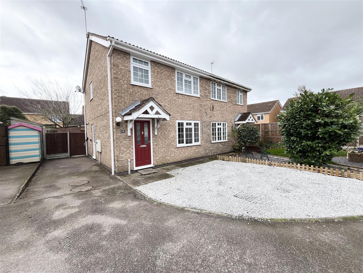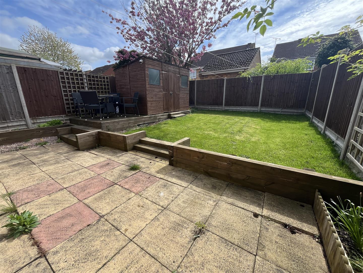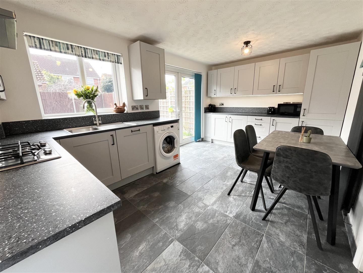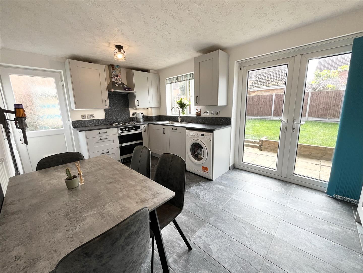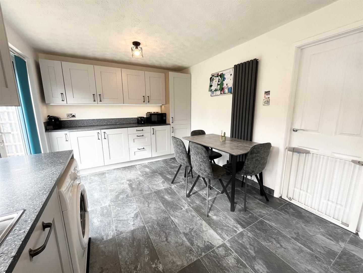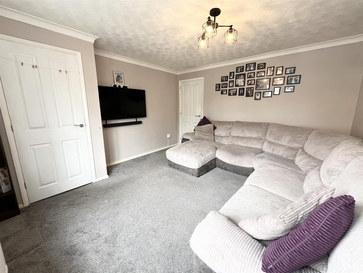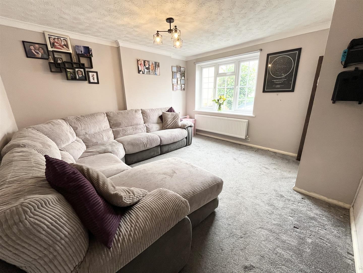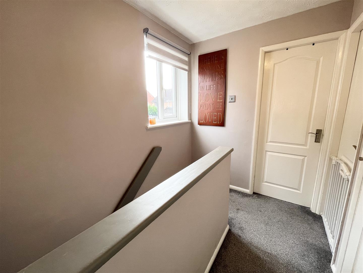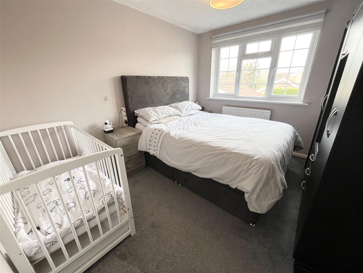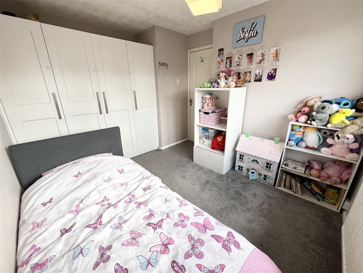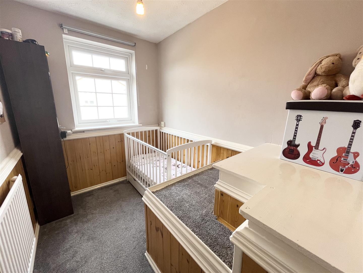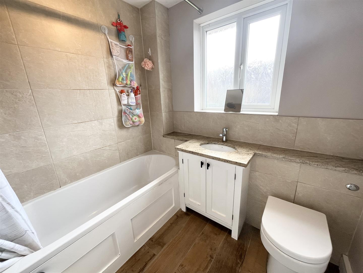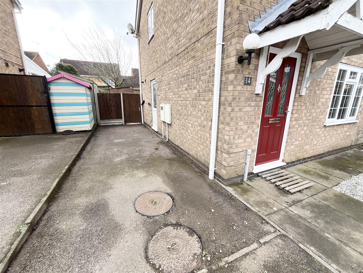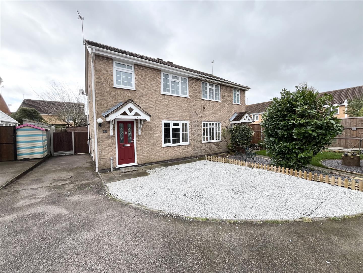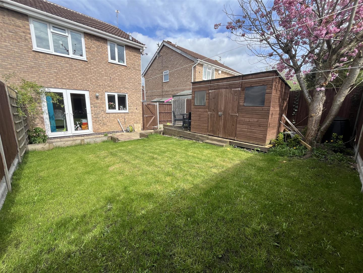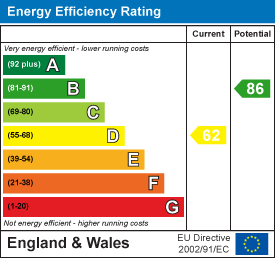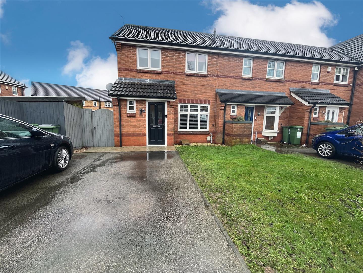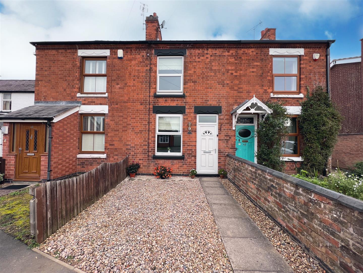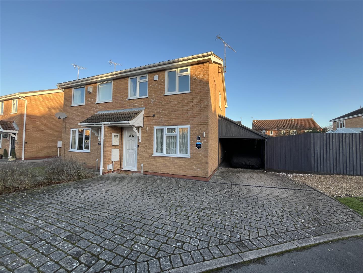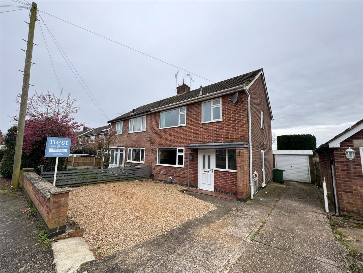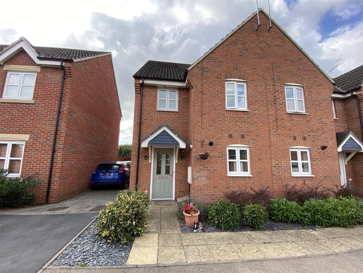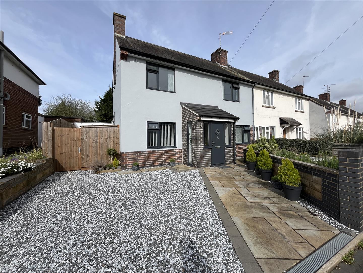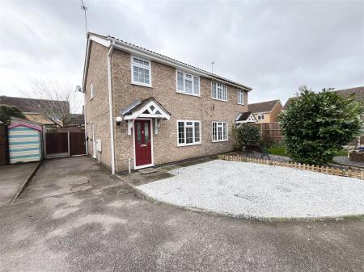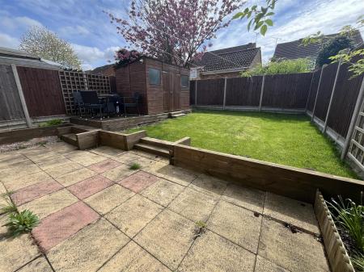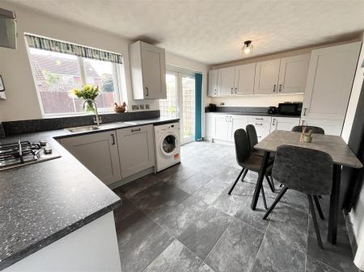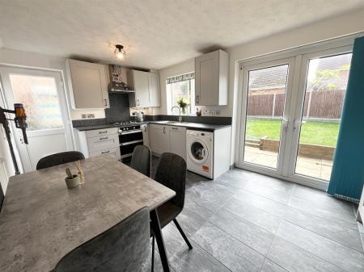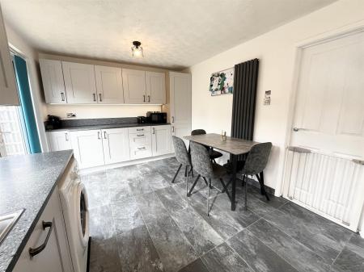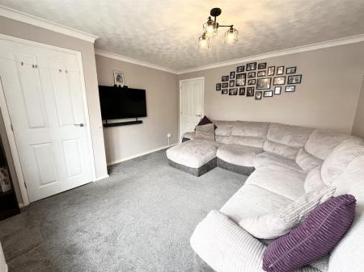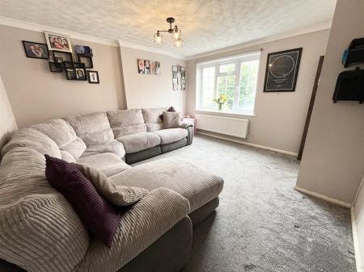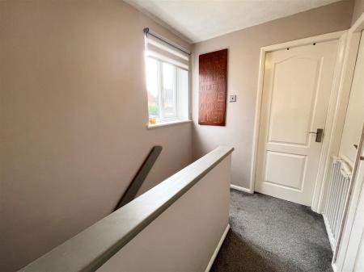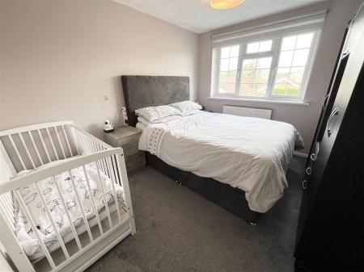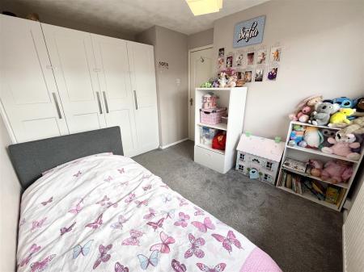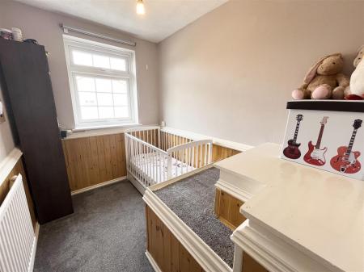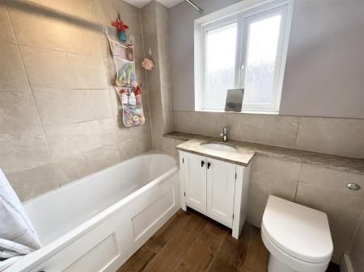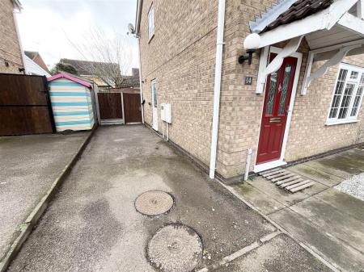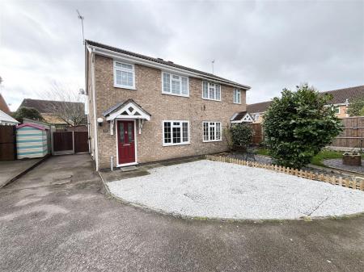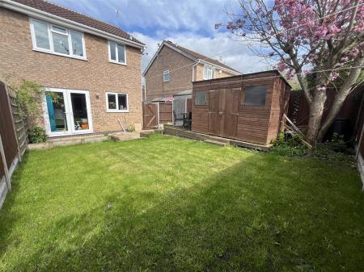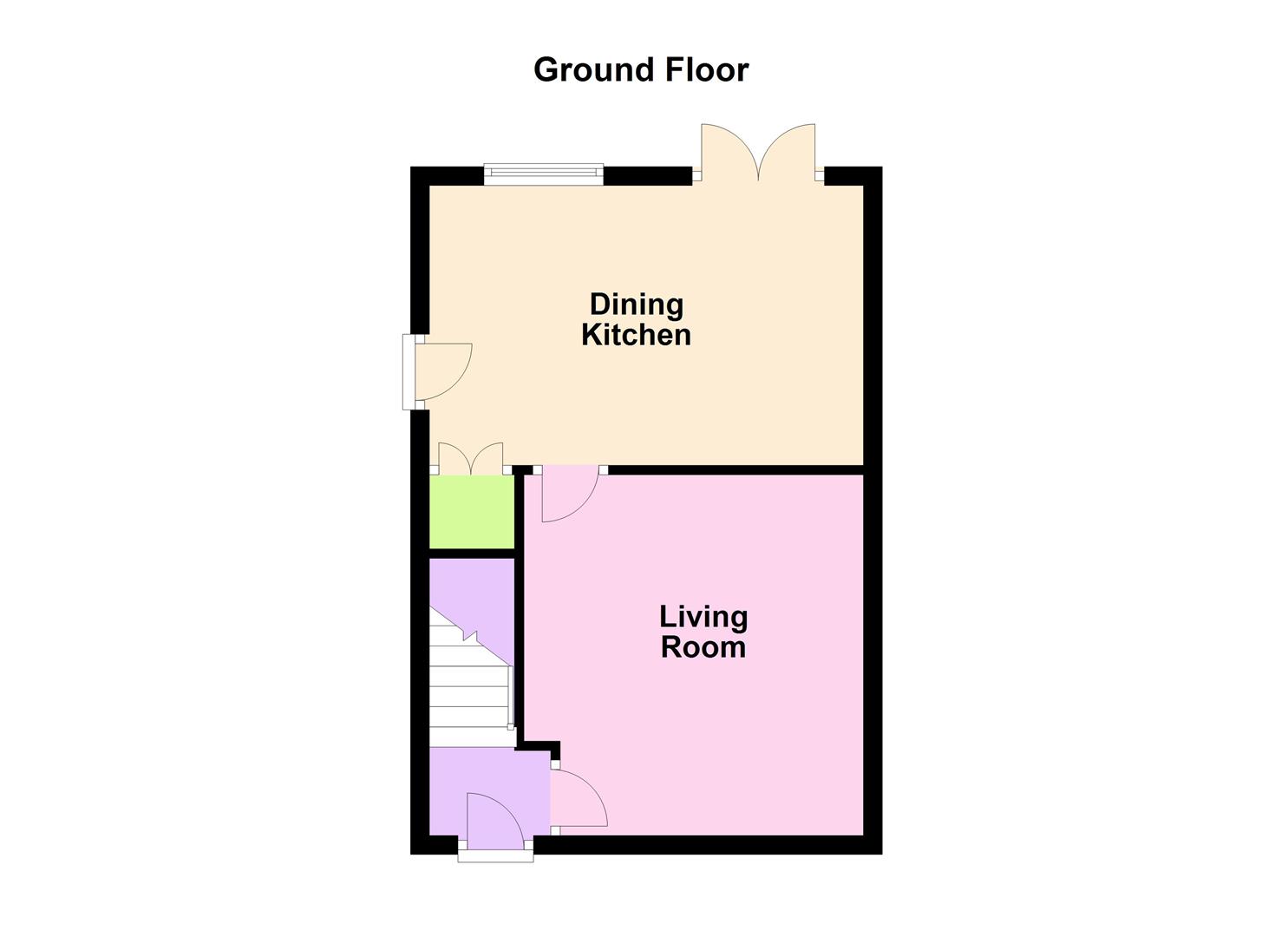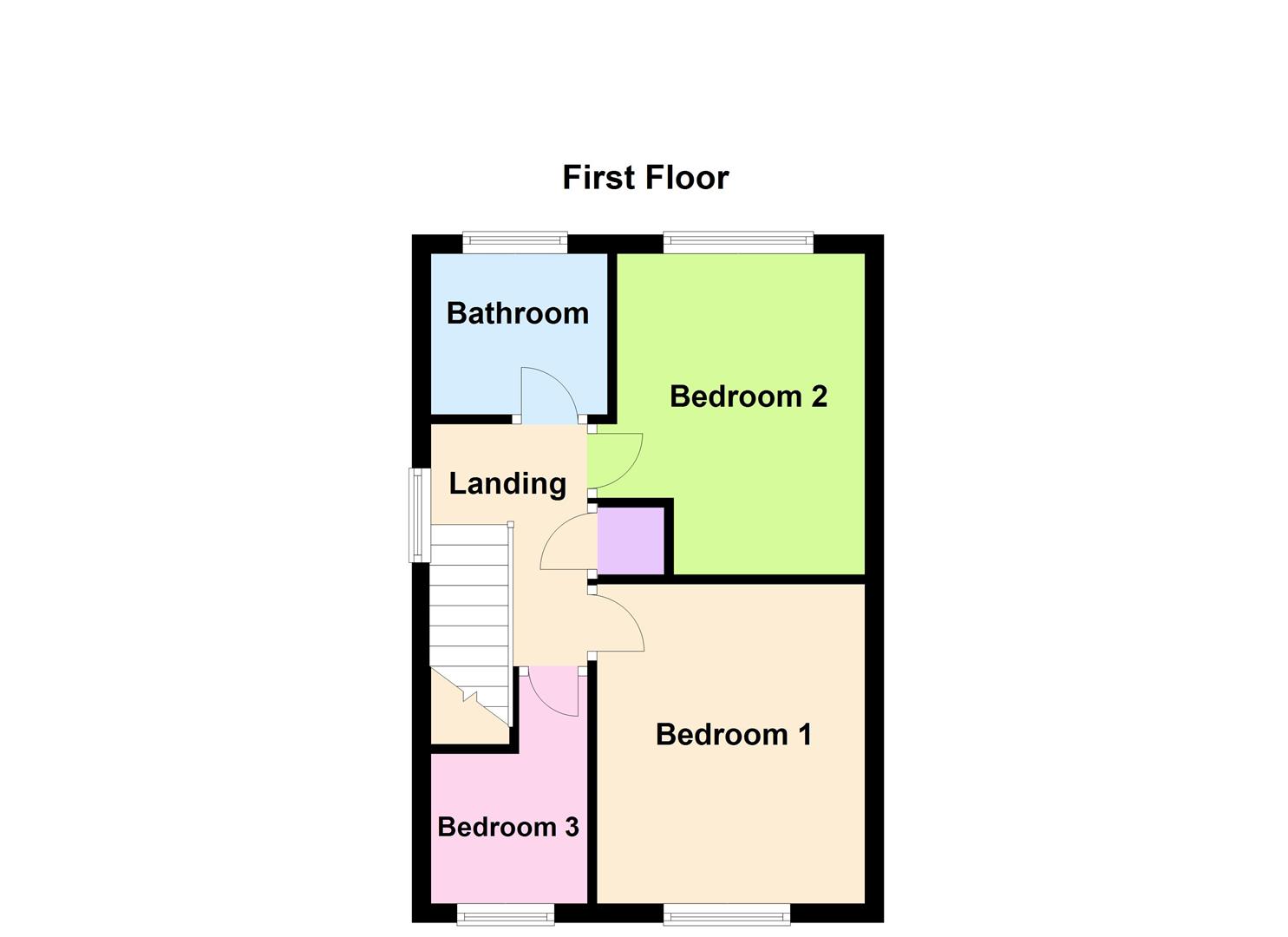- Well Presented Semi Detached Family Home
- Inviting & Welcoming Living Room
- Modern Dining Kitchen
- Three Well Proportioned Bedrooms & Family Bathroom
- Pretty Enclosed Rear Garden
- Front & Side Driveway
- Sought After Location & Cul De Sac Position
- Viewing Highly Recommended
- EPC Rating - D
- Council Tax Band - B & Freehold
3 Bedroom Semi-Detached House for sale in Whetstone
This wonderful semi detached family home is situated within a sought after Cul-De-Sac. Located in the delightful village of Whetstone the property has been beautifully maintained throughout and demands an internal viewing to see the full potential this home has to offer. Approaching the home you will be greeted with decorative gravel driveway and a side driveway leading to the wooden rear gate. Entering into the handy hallway there is stairs rising to the first floor and a door into the living room. With tasteful decor and a generous window to the front the living room is both bright and inviting offering plenty of space for relaxing as a family. A door moves you into the modern dining kitchen with ample space for a table and chairs allowing for formal family meals as well as a set of French doors that connect you to the patio area for those warmer months of the year. You will find a combination of stylish shaker style units with a contrasting work surface in the kitchen. It has a stainless steel sink drainer and an integrated dishwasher, fridge freezer, oven, hob and extractor fan & plumbing for a washing machine. Travelling up to the first floor there are three comfortable and carpeted bedrooms, two of which are double rooms and one single bedroom. Over in the family bathroom is a white suite comprising of pedestal wash hand basin, low level WC and bath with shower over, heated towel rail and neutral tiling. Externally to the rear the garden is enclosed and mainly laid to lawn. There is a patio area perfect for outside dining, raised flower beds, garden shed and side gate. Due to the positioning of the home to the rear the garden benefits from a real sense of privacy.
Entrance Vestibule -
Living Room - 3.84m x 3.76m (12'7" x 12'4") -
Dining Kitchen - 4.60m x 2.97m (15'1" x 9'9") -
First Floor Landing -
Bedroom One - 3.38m x 2.84m (11'1" x 9'4") -
Bedroom Two - 3.45m x 2.64m (11'4" x 8'8") -
Bedroom Three - 2.51m x 1.75m (8'3" x 5'9") -
Family Bathroom -
Important information
Property Ref: 58862_32966696
Similar Properties
Packhorse Drive, Enderby, Leicester
3 Bedroom Townhouse | £254,950
This truly stunning end townhouse is situated within the popular area of Enderby. Immaculately presented both inside and...
Cosby Road, Littlethorpe, Leicester
3 Bedroom Terraced House | Guide Price £250,000
Price Guide £250,000-£260,000Superb Victorian terrace that stands proud in the heart of Littlethorpe Village. Presented...
3 Bedroom Semi-Detached House | Offers Over £250,000
This wonderful semi detached family home has been lovingly cared for by the current owner, situated in the sought after...
Andrew Avenue, Cosby, Leicester
3 Bedroom Semi-Detached House | £259,950
Looking for a home in a wonderful village with scope to add your own stamp? This three bedroom semi detached family home...
Old Church Road, Enderby, Leicester
3 Bedroom Townhouse | Offers in region of £259,950
Situated in a sought after development in Enderby stands this modern family home. Located within close proximity to a gr...
3 Bedroom Semi-Detached House | £259,950
Beautiful semi detached family home situated in the popular village of Whetstone, this home has been renovated throughou...

Nest Estate Agents (Blaby)
Lutterworth Road, Blaby, Leicestershire, LE8 4DW
How much is your home worth?
Use our short form to request a valuation of your property.
Request a Valuation
