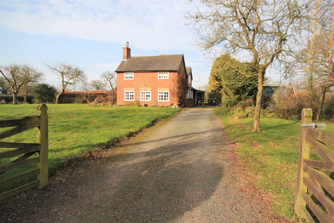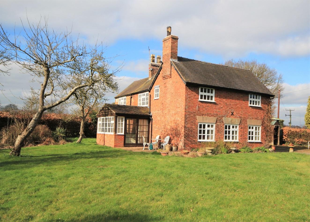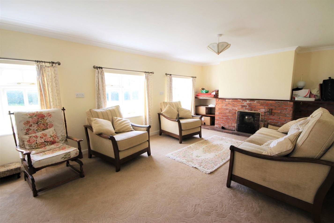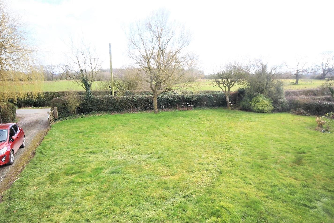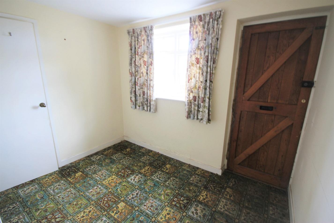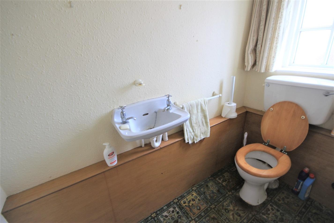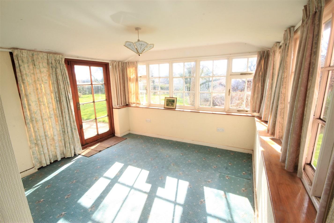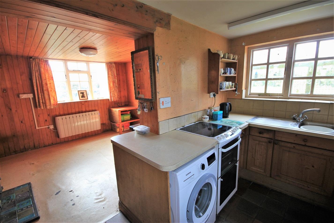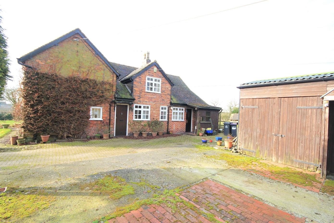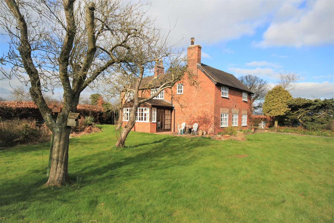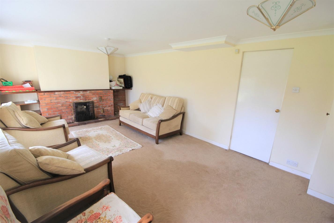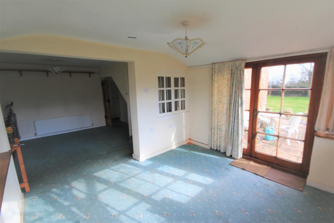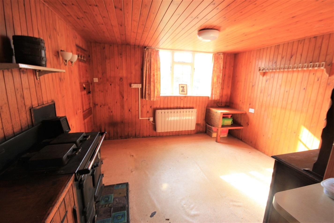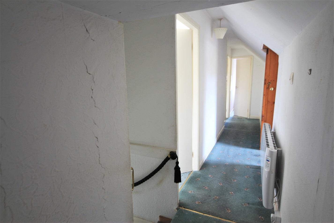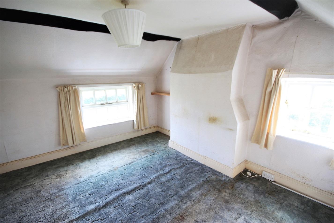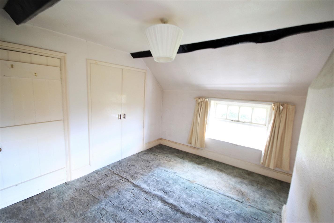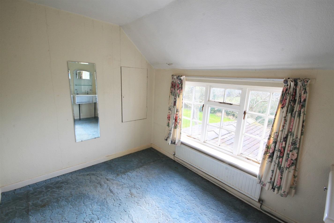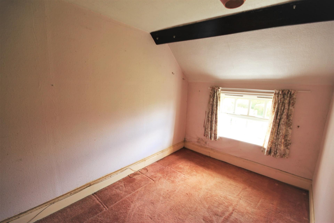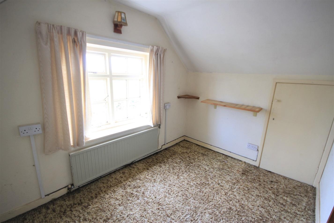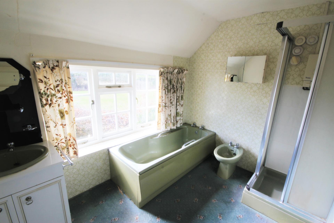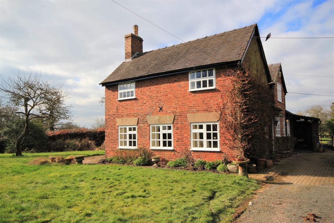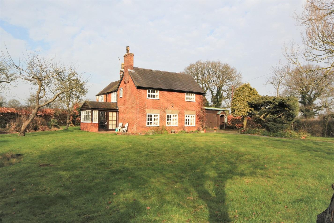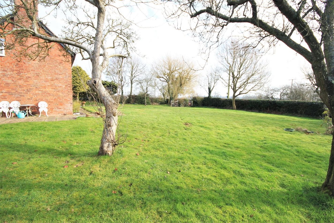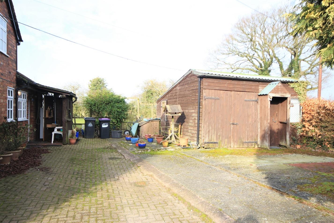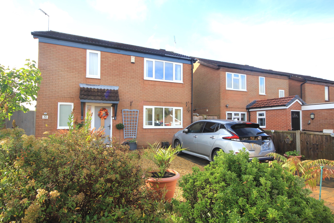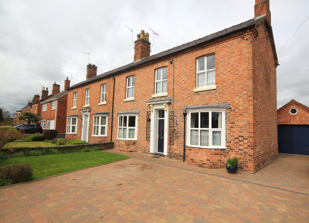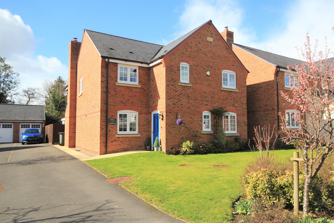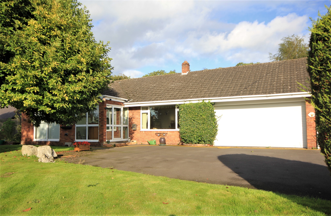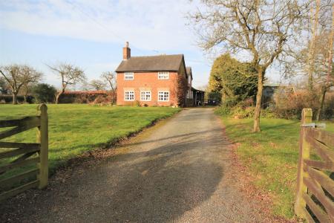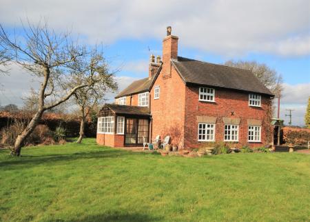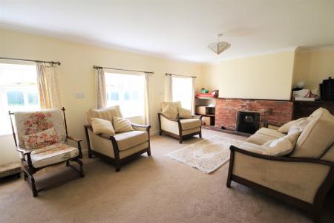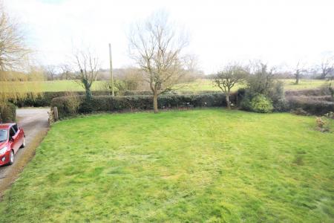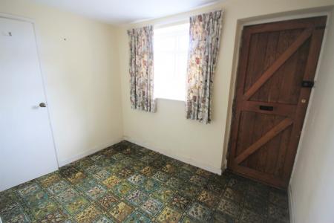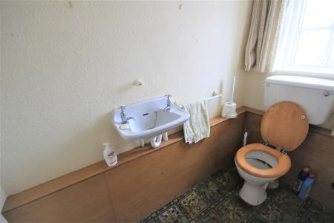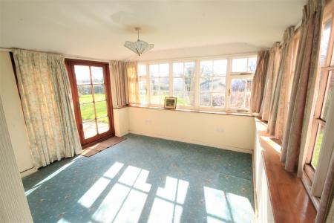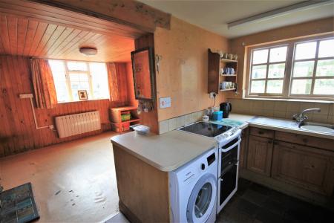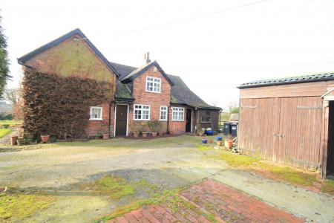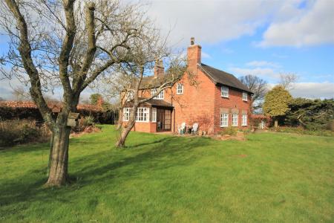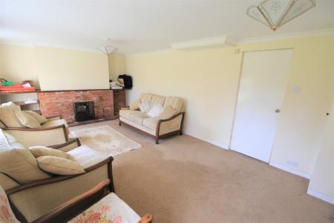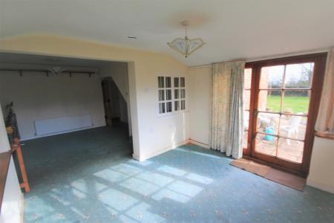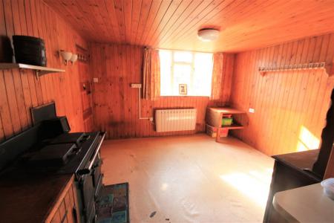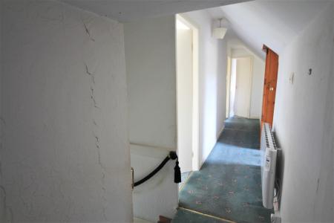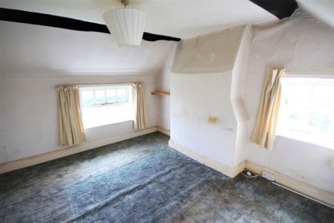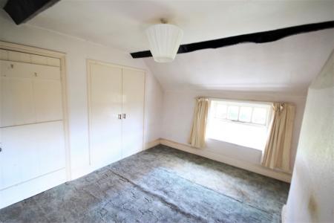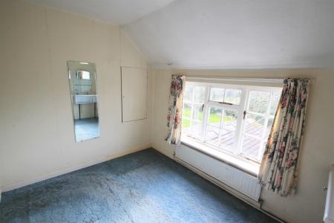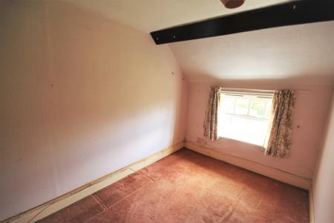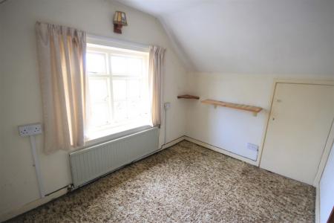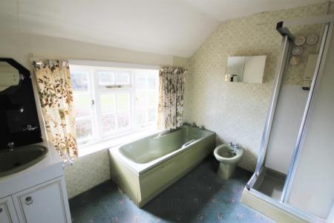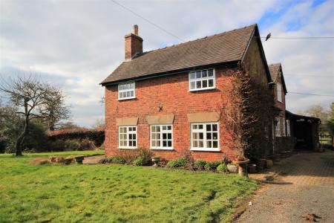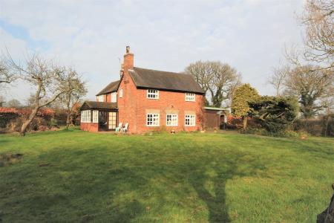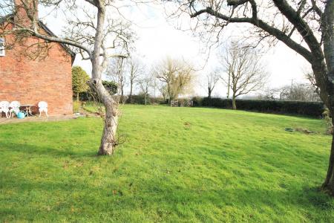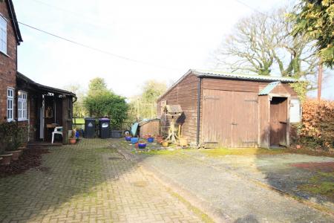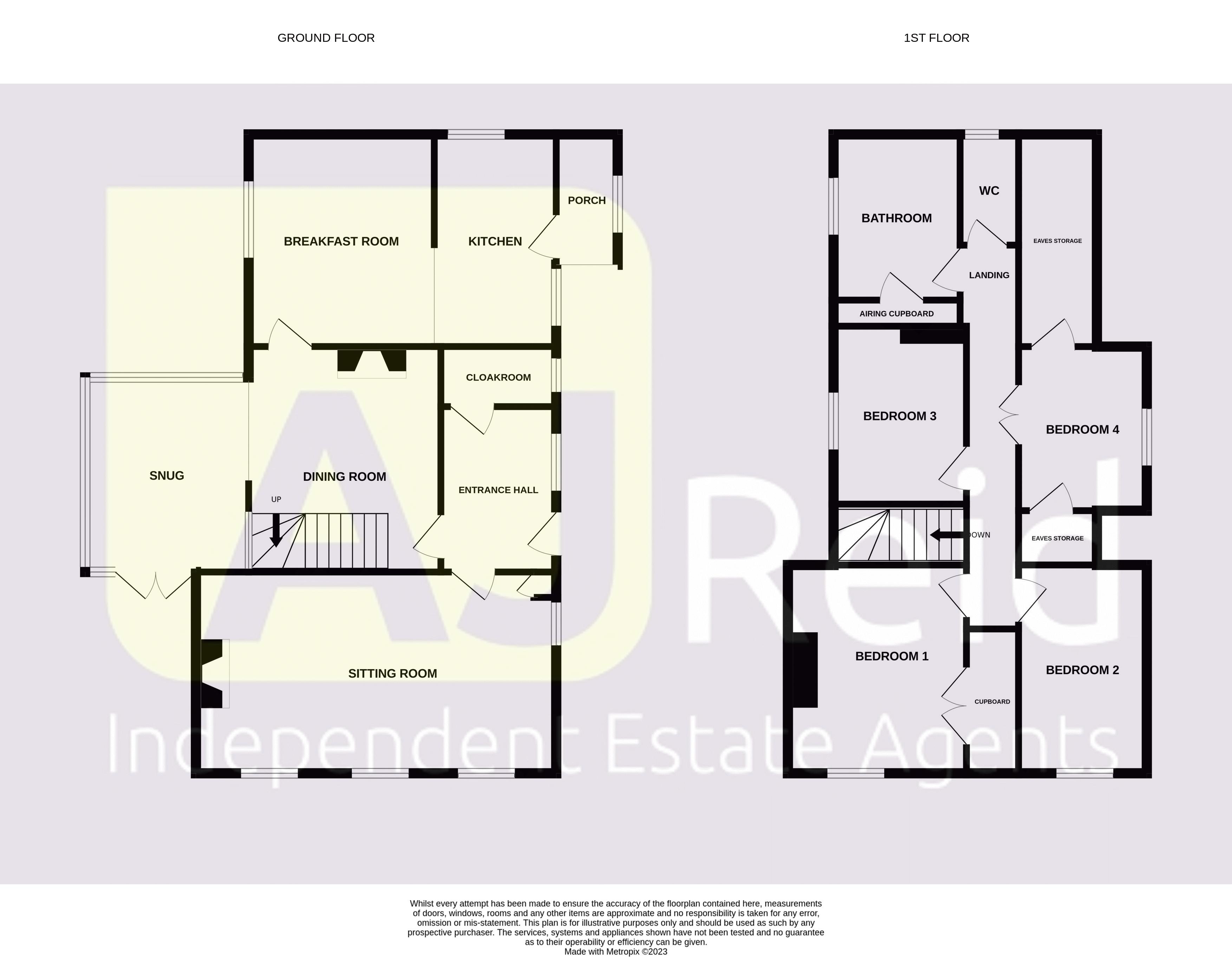- Extended Detached Country Cottage
- 3 Reception Rooms & 4 Bedrooms
- Large Garden
- Rural Views To 4 Sides
- Walking Distance Of Pub/Village Amenities
- Requires Modernisation
- NO ONWARD CHAIN
- Ample Parking Within Grounds
- Timber Garage/Office
- EPC Grade = G
4 Bedroom House for sale in Whitchurch
For many, this will be their 'forever home' - a detached country cottage, surrounded by fields with far reaching rural views and yet only about a quarter of a mile from village amenities, including a village hall, sports club and 'The Olde Jack' public house!
According to Wikipedia, ‘the village of Calverhall boasts active sports and social groups, including cricket, tennis, bowls and a snooker/pool/recreation club, a much used village hall which caters for everything from local W.I. meetings, youth club nights and even touring local theatre groups - in fact, all in all, it has more than some much larger villages’.
The property itself was originally two cottages converted into one and is believed to have been extended in the 1990's. It includes 3 downstairs reception rooms, along with 4 upstairs bedrooms and occupies a generous plot with large gardens to the front and sides and sufficient room to park several vehicles on the long driveway.
You may feel as though you are miles from anywhere, whereas in reality it lies just a few miles from Whitchurch which offers a far greater range of shops, schools, doctors, dentists, recreational sports facilities and a railway station.
If you feel that this is too good to be true, you may find yourselves asking 'what is the catch?'
In essence, it needs modernisation and improvement throughout to bring it into the twenty first century and thus realise its full potential.
In summary, if you wish to live in a true English village with a sense of belonging in the community, then this could very well be the property for you.
The cottage is offered with the benefit of having NO ONWARD CHAIN.
GROUND FLOOR
Covered Porch
Quarry tiled floor and built-in store.
Entrance Hall
9' 5'' x 6' 9'' (2.87m x 2.06m)
Radiator.
Cloakroom
6' 10'' x 3' 5'' (2.08m x 1.04m)
Wash hand basin and low level WC.
Sitting Room
20' 10'' x 11' 6'' (6.35m x 3.50m)
Brick fireplace with open grate on quarry tiled floor, corniced ceiling, built-in cupboard and slim line electric night storage heater.
Open Plan Dining Room/Snug comprising : -
Dining Room
13' 0'' x 11' 2'' (3.96m x 3.40m)
Brick fireplace, radiator and staircase to first floor.
Snug
10' 10'' x 9' 5'' (3.30m x 2.87m)
Door to garden.
Open Plan Kitchen/Breakfast Room comprising: -
Breakfast Room
11' 8'' x 10' 7'' (3.55m x 3.22m)
Pine panelled walls, radiator, RAYBURN range cooker with hotplates and ovens below, built-in cupboard and radiator. Leads to: -
Kitchen
12' 1'' x 7' 0'' (3.68m x 2.13m)
Stainless steel sink and drainer inset in base unit with drawers and cupboards below, further base units and wall cupboards. Quarry tiled floor.
FIRST FLOOR
Landing
25' 1'' x 3' 1'' (7.64m x 0.94m)
Radiator.
Bedroom 1
12' 5'' x 10' 4'' (3.78m x 3.15m)
Double-door built-in wardrobe.
Bedroom 2
12' 1'' x 7' 5'' (3.68m x 2.26m)
Bedroom 3
10' 5'' x 7' 10'' (3.17m x 2.39m)
Bedroom 4
9' 6'' x 6' 11'' (2.89m x 2.11m)
Radiator and 2 built-in eaves storage cupboards.
Bathroom
9' 6'' x 7' 4'' (2.89m x 2.23m)
Panelled bath, bidet, wash hand basin in vanity unit, corner shower cubicle with electric shower unit, part tiled walls, electric wall heater, radiator and airing cupboard with insulated hot water .
Separate WC
6' 4'' x 3' 3'' (1.93m x 0.99m)
Close coupled WC.
OUTSIDE
Tarmac and block paved driveway lead to the timber garage and office with lights and power. Timber framed greenhouse. Large lawned gardens to the front and side.
Services
Mains water and electricity. Septic tank drainage.
Tenure
Freehold.
Council Tax
Shropshire Council - Tax Band
Directions
From Whitchurch, proceed out of town along Station Road and continue until reaching the roundabout. Turn right (second exit) onto the bypass and continue to the next roundabout. Turn left (first exit), signposted for Ash, Calverhall and Ightfield and continue for about 1.4 miles to Ash Village Hall. Proceed through the village of Ash Magna and then on to the small Hamlet of Ash Parva. Follow the country lane through Ightfield and then on for about a mile into Calverhall, turning left at The Old Jack Inn public house, following the lane out of the village for about a quarter of a mile and Oakfields is located on the left hand side.
Legislation Requirement
To ensure compliance with the latest Anti-Money Laundering regulations, buyers will be asked to produce identification documents prior to the issue of sale confirmation.
Referral Arrangements
We are paid an introducers fee of £120 including VAT per conveyancing transaction referred to and signed up by certain Conveyancers and we earn 30% of the fee/commission earned by the Broker on referral signed by Financial Advisers and Just Mortgages. Please ask for more details.
Important information
This is a Freehold property.
Property Ref: EAXML11645_12264327
Similar Properties
4 Bedroom House | Offers in region of £360,000
In the words of Craig Revel Horwood (Strictly Come Dancing), many people will consider this property to be "Fab-U-Lous"!...
2 Bedroom Bungalow | Offers in region of £350,000
**VIDEO AVAILABLE ON REQUEST** OASIS - Not just a legendary English rock band, but also somewhere within the market town...
4 Bedroom House | Offers in region of £340,000
The stunning photographs say it all..... If your idea of bliss is to buy a 'turnkey' property (something that does not n...
4 Bedroom House | Offers in region of £390,000
What's on your bucket list for your next home? An older property with character? Something with a large back garden? Som...
4 Bedroom House | Offers in region of £395,000
If you are looking for a spacious family home with views across a lawned communal area and a garden that is not directly...
4 Bedroom House | Offers in region of £400,000
****VIDEO AVAILABLE ON REQUEST**** Location-wise, this extended detached bungalow could be a dream home for many people!...
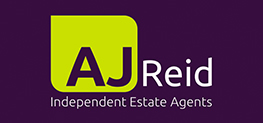
AJ Reid Independent Estate Agents (Whitchurch)
23 Green End, Whitchurch, Shropshire, SY13 1AD
How much is your home worth?
Use our short form to request a valuation of your property.
Request a Valuation
