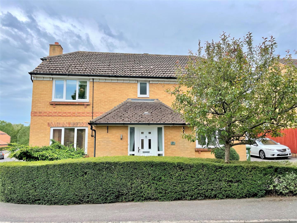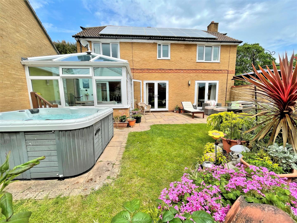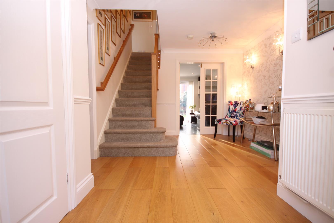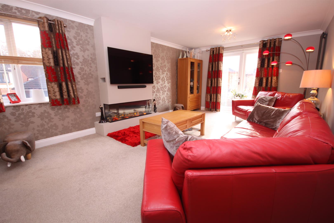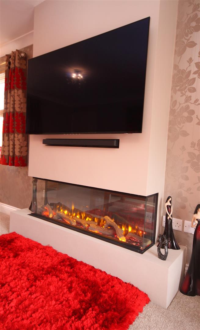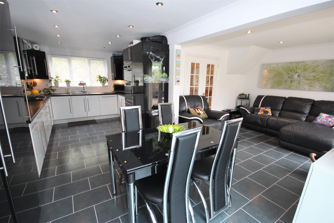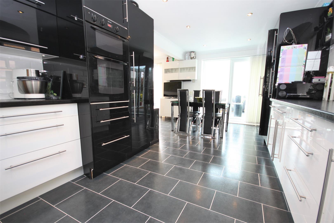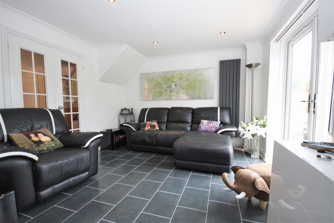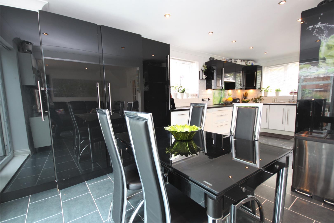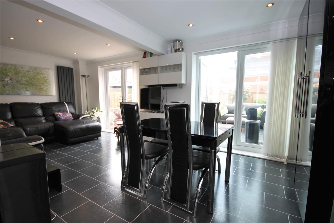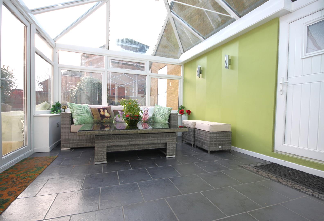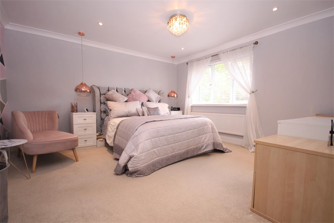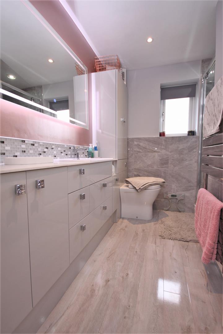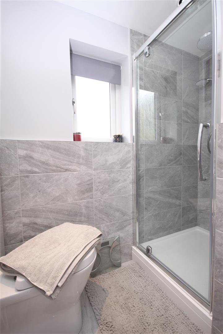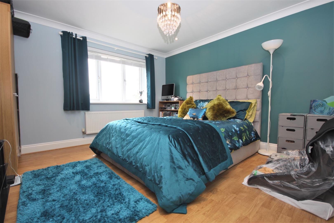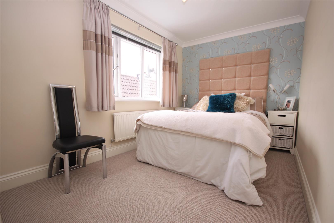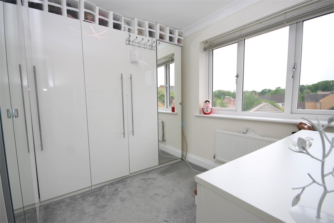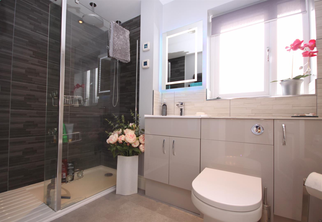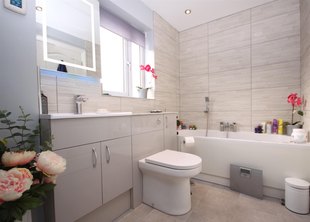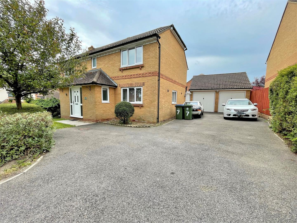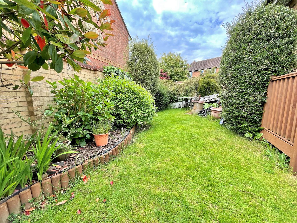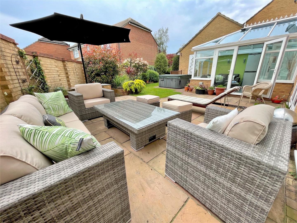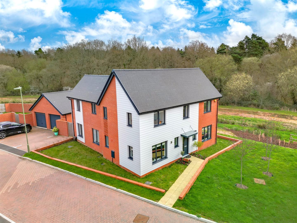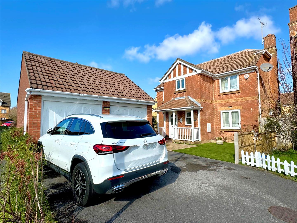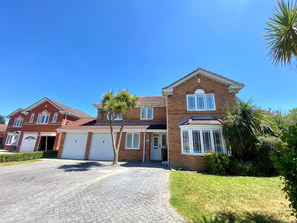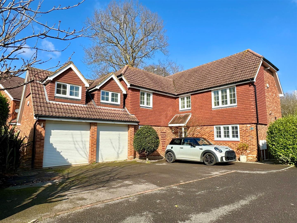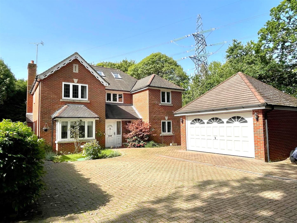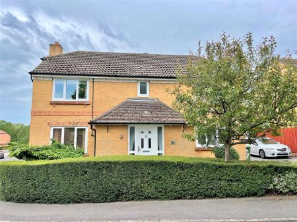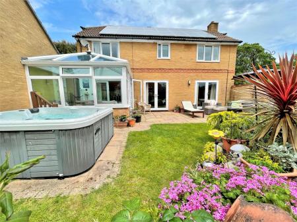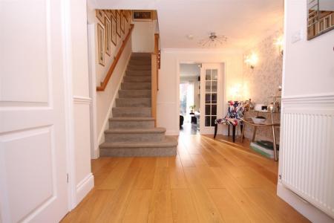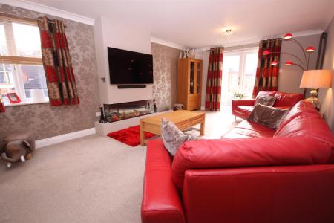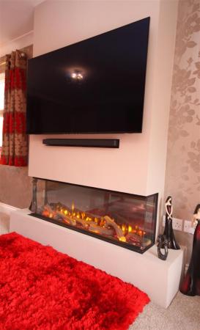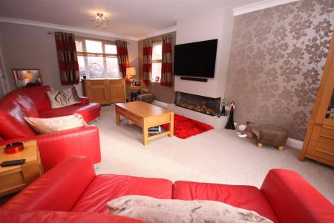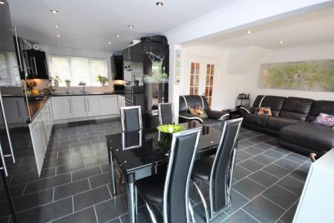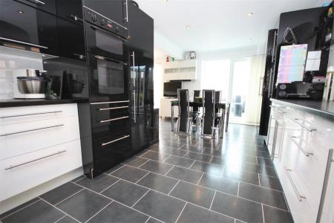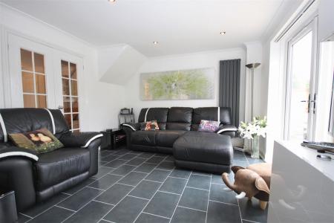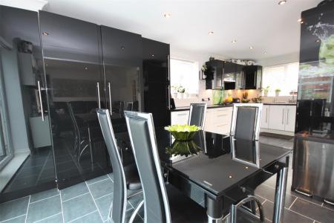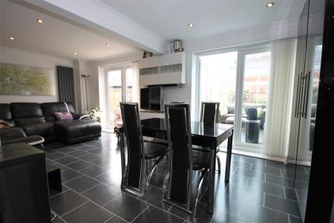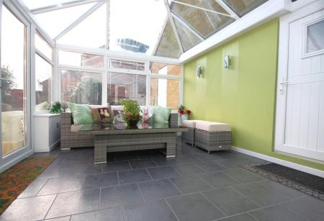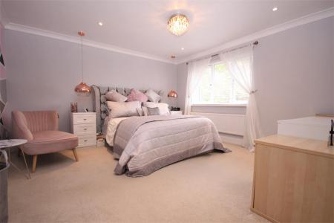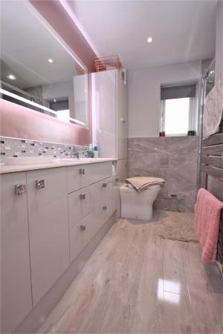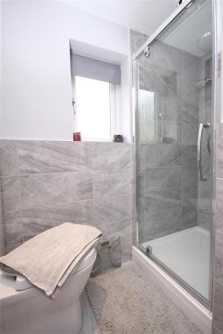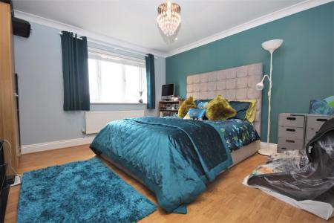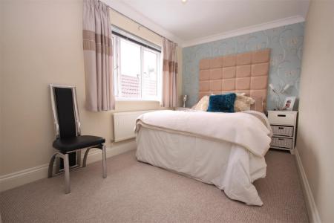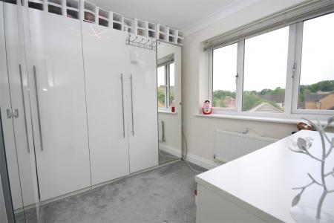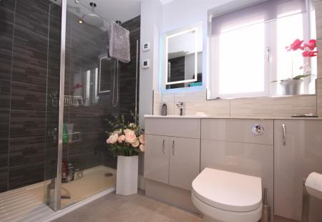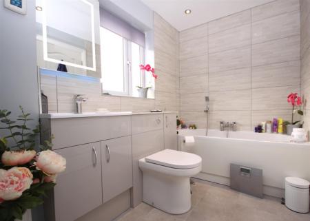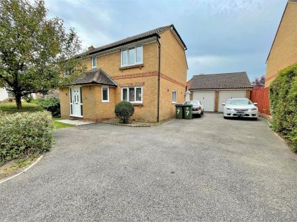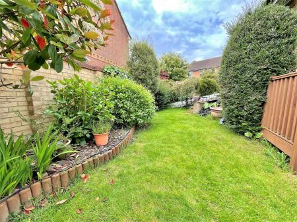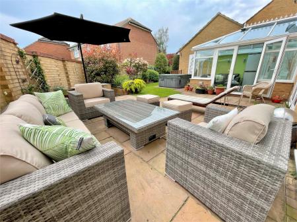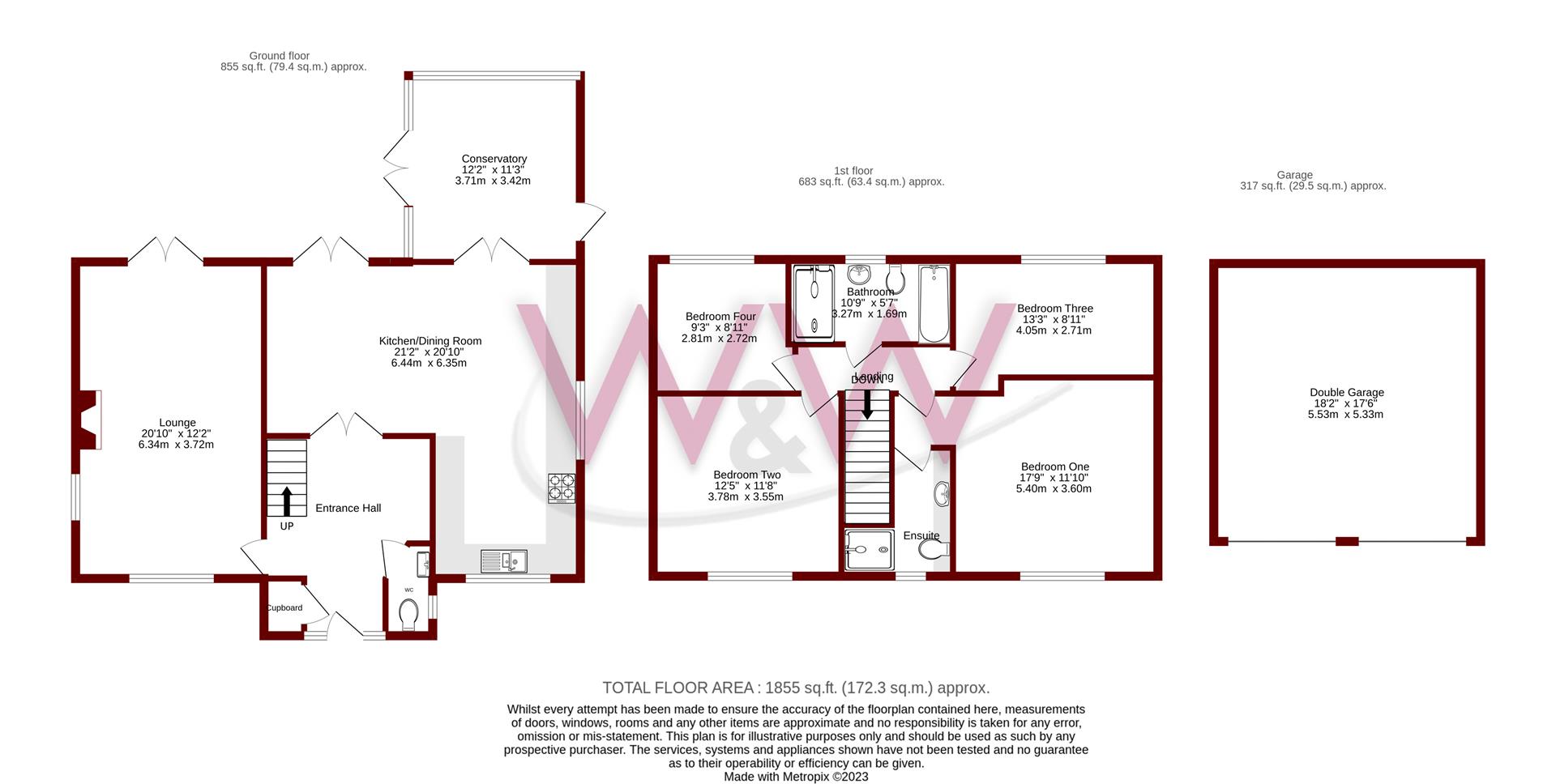4 Bedroom Detached House for sale in Whiteley
W&W are delighted to offer for sale this extremely well presented and vastly improved four double bedroom detached family home. The property enjoys four bedrooms, spacious lounge, modern open plan kitchen/dining/family room, conservatory, cloakroom, modern re-fitted family bathroom & stunning modern en-suite shower room to the master bedroom. The property also benefits from a Southerly facing landscaped garden, double garage & vast driveway parking.
Dickens Drive is ideally situated for family life, being within very easy walking distance to the new 'Cornerstone' primary school and also to the Ofsted outstanding' Whiteley Primary School' s with senior school buses running locally, the train station is around a 20 minute walk with regular links to Fareham, Portsmouth & Southampton and other excellent transport links are easily accessible. Also just over a mile away is Whiteley Shopping Centre providing a variety of shops, eateries & amenities.
Extremely well presented four double bedroom detached family home
Enviable corner plot location
Vastly improved throughout
Reception entrance hall with storage cupboard
Spacious triple aspect lounge with centrepiece media wall with remote control multi flame effect log fire and heater unit
Modern re-fitted cloakroom comprising two piece suite
Open plan two tone kitchen/dining/family room with high gloss units
Integrated appliances include full height fridge, full height freezer, double Oven, hob & dishwasher
Utility cupboard houses washing machine, tumble dryer and has hanging and storage space
Glass roof conservatory with feature underfloor heating, personal door opening out onto the driveway & double doors opening into the garden patio
Impressive glass & oak wood banister staircase with LED lights
Main bedroom with window to the front & en-suite
Stunning re-fitted en-suite shower room comprising three piece white suite, WIFI controlled shower with feature rainfall head, heated LED illuminated mirror, marbled effect tiling & counter tops
Three further double bedrooms
Modern re-fitted family bathroom enjoying four piece suite with feature jacuzzi style spa bath, walk in shower with feature rainfall head & feature heated LED illuminated mirror
Replacement radiators throughout the property
Landscaped southerly facing garden laid to lawn, paved patio & decking to hot tub enclosure
The garden 'in our opinion' offers a great degree of privacy
Replacement 2023 'Vaillant' Boiler
Double garage with power & lighting
Vast driveway parking
Solar panels on the roof
Important information
Property Ref: 58397_32758495
Similar Properties
4 Bedroom Detached House | Guide Price £625,000
W&W are extremely delighted to offer for sale this beautifully presented & located '2021' built four bedroom detached fa...
4 Bedroom Detached House | Guide Price £600,000
W&W are delighted to offer for sale this well presented four bedroom detached family home. The property boasts four doub...
4 Bedroom Detached House | Guide Price £595,000
W&W are delighted to offer for sale this beautifully presented detached family home. The property boasts over 1700 Sq.Ft...
5 Bedroom Detached House | Guide Price £800,000
W&W are delighted to offer for sale this well presented five bedroom detached family home sat on an enviable corner plot...
4 Bedroom Detached House | Offers in excess of £800,000
W&W are delighted to offer for sale this extremely well presented & extended four/five bedroom detached family home. The...
Silvertrees, Lady Bettys Drive
6 Bedroom Detached House | Guide Price £825,000
W&W are delighted to offer for sale this well presented & extended six bedroom detached family home situated down a soug...
How much is your home worth?
Use our short form to request a valuation of your property.
Request a Valuation

