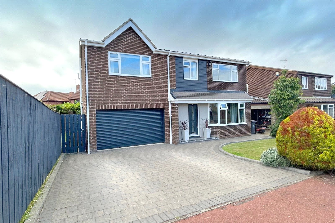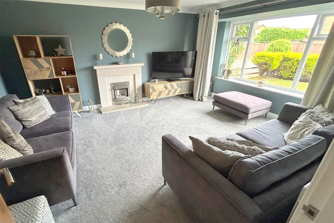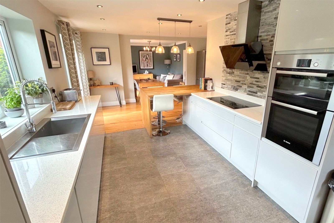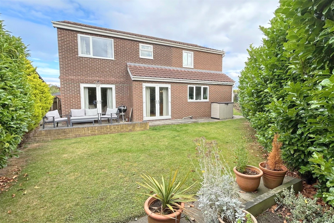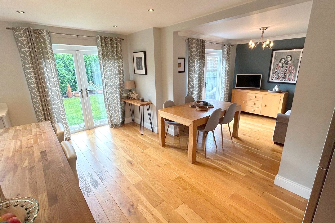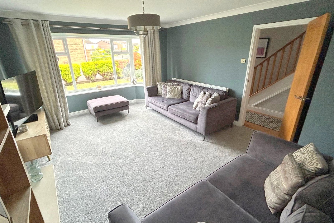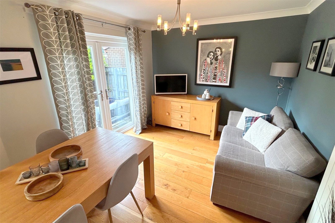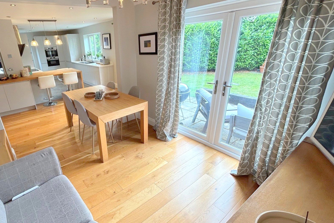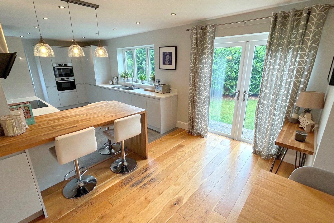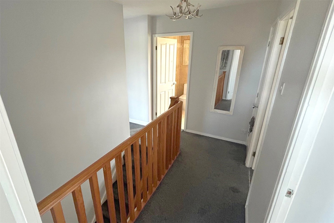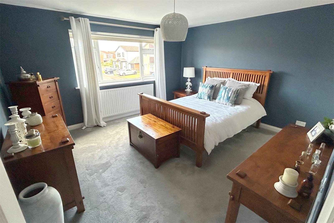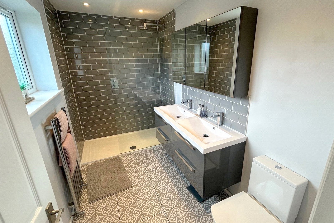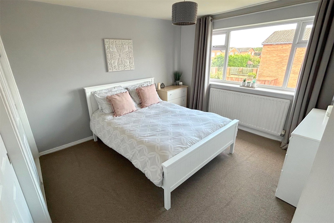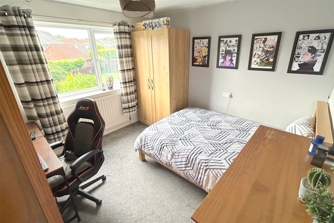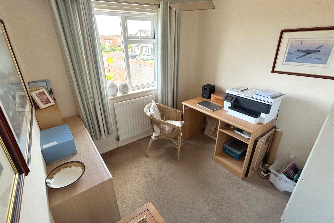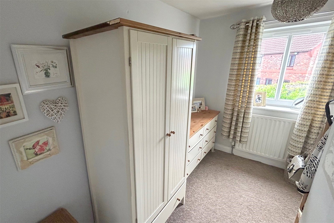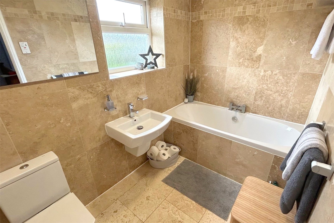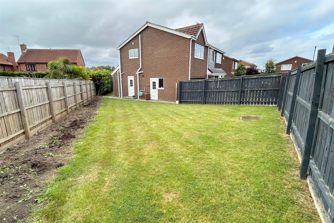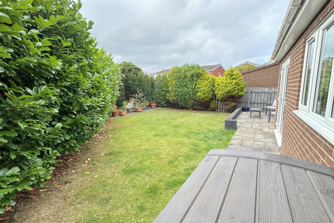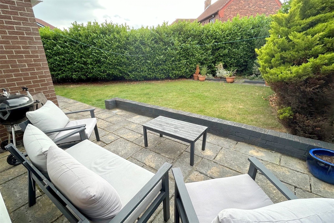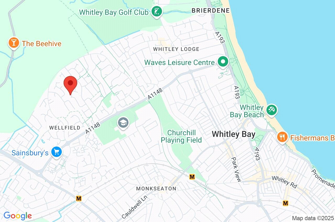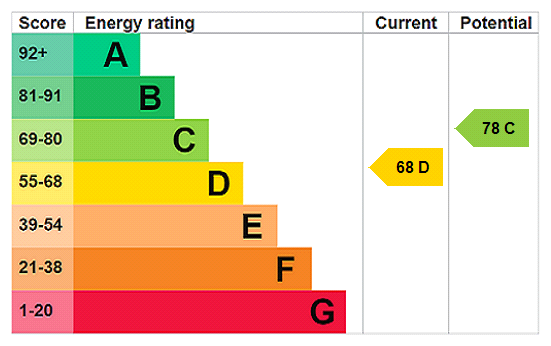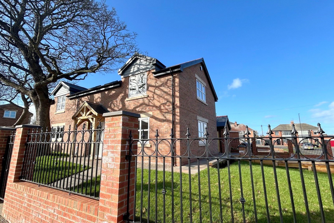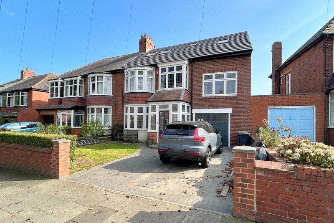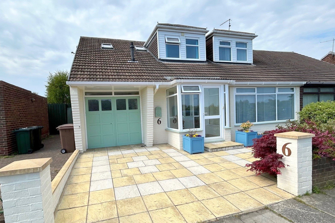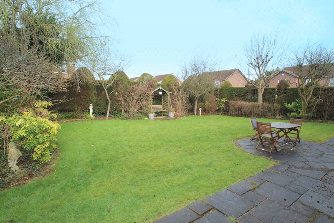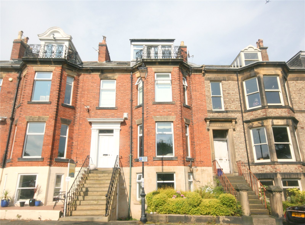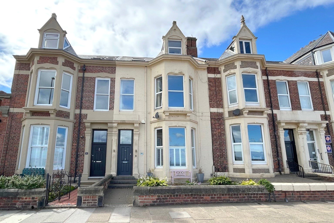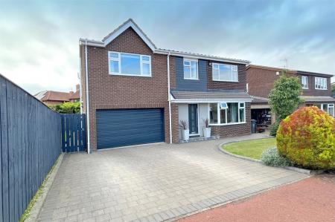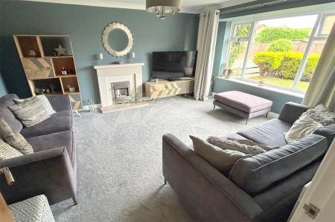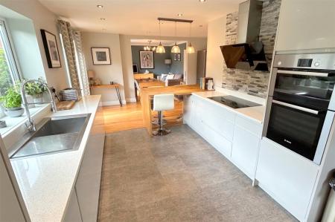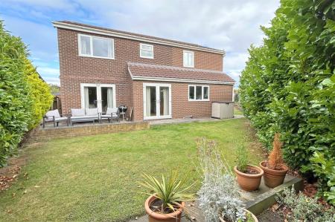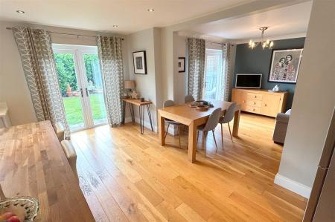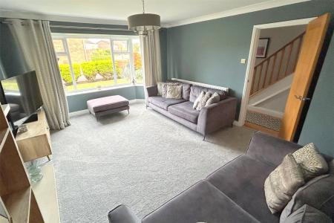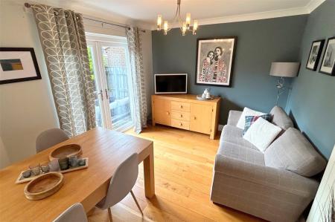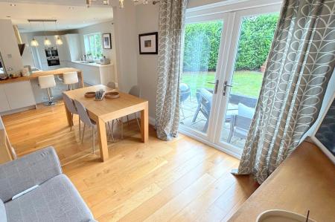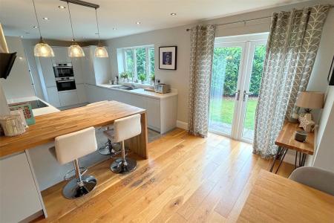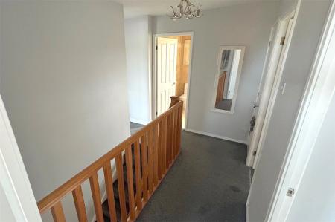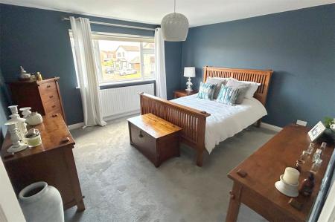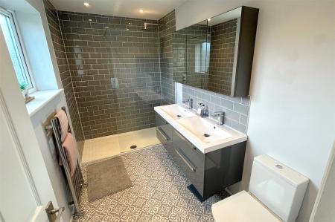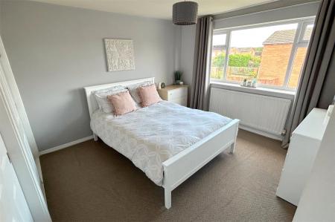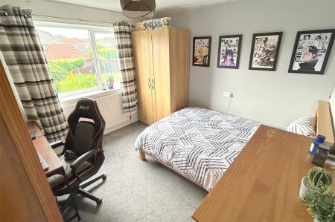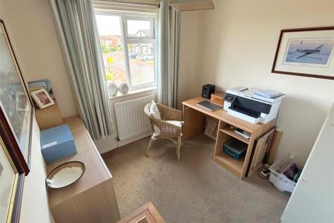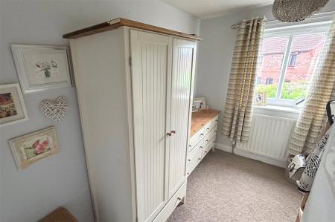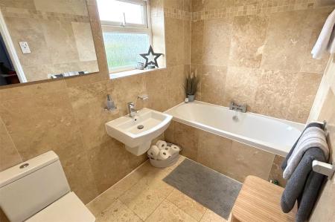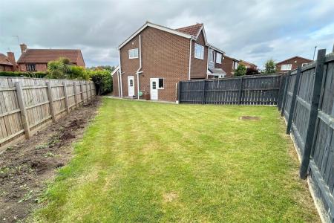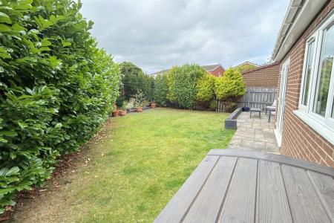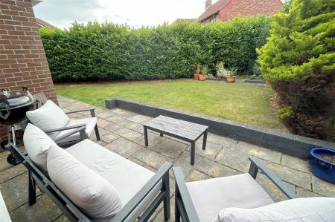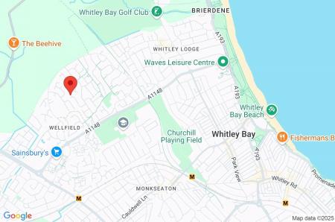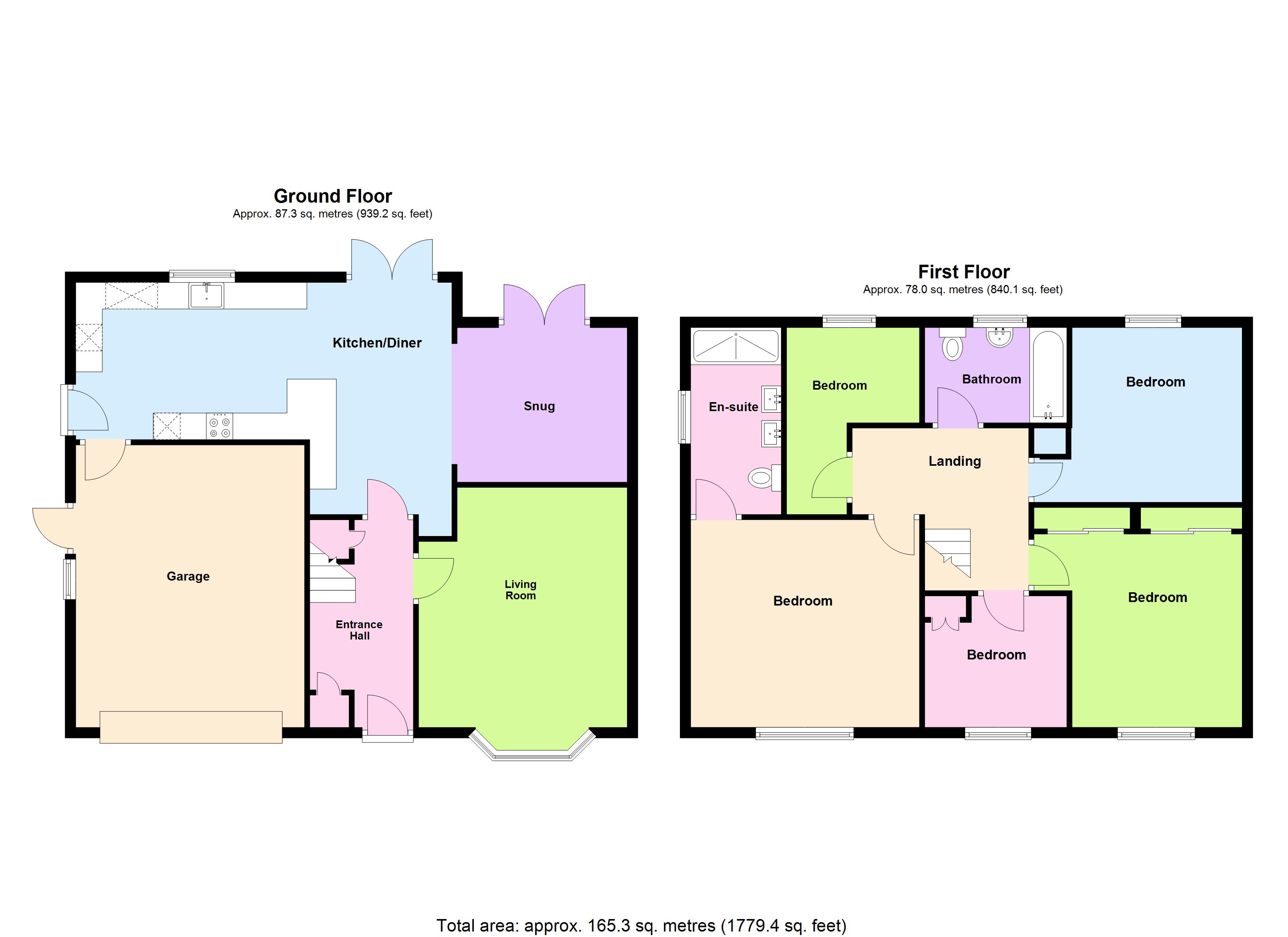- Superb Extended Detached House
- Large Corner Plot
- Cul-De-Sac Position
- Modern Kitchen & Bathrooms
- Five Bedrooms
- Garage and Gardens to Three Sides
- Freehold
- Council Tax Band D
- EPC Rating D
5 Bedroom Detached House for sale in Whitley Bay
WOW!! A FABULOUS FAMILY LIFESTYLE (5 bedrooms, outstanding family living and entertaining areas) is afforded by this SUPERB, EXTENDED and CONSIDERABLY IMPROVED detached home that enjoys 2 PRIVATE SUN-CATCHING GARDENS (SOUTHERLY & WESTERLY FACING) together with a family friendly end of cul-de-sac position. Located within a highly regarded residential development, the property is convenient for accessing the SEAFRONT, EXCELLENT LOCAL SCHOOLS and extensive transport links to Tyneside centres. Meticulous attention to detail has created a quite WONDERFUL HOME this is arguably one of the finest of its type currently available. AN EARLY VIEWING IS BOTH ESSENTIAL AND STRONGLY RECOMMENDED. The property briefly comprises, to the ground floor; entrance hall and lounge, and fantastic open plan second lounge, dining area and extended kitchen to the rear. Upstairs there are five bedrooms - the main bedroom with en-suite - and a family bathroom/WC. Gas central heating and double glazing. Viewing is essential to appreciate the layout and finish, and the position of this lovely family home. To arrange a viewing call COOKE & CO.
Ground Floor
Entrance Hall Composite entrance door. Doors lead to the lounge and to the open plan lounge/dining area/kitchen at the rear, radiator. Staircase to the first floor.
Front Lounge 17'2" x 12'10" (5.23m x 3.9m). A lovely main reception room with double glazed bay window to the front and feature fireplace, radiator.
Additional Lounge Photo
Kitchen/Living/Diner A superb all encompassing family living, dining and entertaining area with three sections flowing seamlessly from one to the other, all with oak flooring throughout......
Dining Area 15'4" x 6' (4.67m x 1.83m). With French doors leading out to the rear garden. Through to Rear Lounge Area.
Rear Lounge Area 10'5" x 9'6" (3.18m x 2.9m). Double glazed French doors to the rear garden, radiator.
Kitchen 17'2" x 9'9" (5.23m x 2.97m). A superb modern kitchen fitted with a range of wall and base units, sink unit, integrated steam oven, double oven and microwave, electric hob and extractor hood above with split face tiling splashback, integrated fridge/freezer. integrated dishwasher and washing machine, breakfast bar. Double glazed window to the rear and door to the side, door leads to the Garage.
Additional photo
First Floor
Landing Doors lead to the five bedrooms and bathroom/WC.
Bedroom One 14' x 12'10" (4.27m x 3.9m). A good size main bedroom with double glazed window to the front, radiator. Door to the en suite shower room.
En Suite Shower Room/WC 11'2" x 5'7" (3.4m x 1.7m). A superb en suite shower room with large walk-in shower, twin sink unit and low level WC, tiled floor and part tiled walls, heated towel rail, double glazed frosted window to the side.
Bedroom Two 11'10" x 11' (3.6m x 3.35m). Double glazed window to the front, radiator, built in wardrobes.
Bedroom Three 10'10" x 10'7" (3.3m x 3.23m). Double glazed window to the rear, radiator.
Bedroom Four 11'4" x 8'1" (3.45m x 2.46m). Currently used as a dressing room with double glazed window to the rear, radiator.
Bedroom Five 8'8" x 8'6" (2.64m x 2.6m). Currently used as office space with double glazed window to the front, radiator.
Bathroom/WC 8'7" x 5'6" (2.62m x 1.68m). Fitted with a white suite comprising; panelled bath, low level WC and wash basin, tiled walls and floor., heated towel rail, double glazed frosted window to the rear.
External To the front of the property there is a large block paved driveway for off street parking leading to the attached double garage and a lawned garden. To the side there is a large south facing garden area which is mainly lawned with a fenced boundary and gated access. To the rear there is a very private west facing rear garden, mainly lawned with a patio area, all with a fenced boundary and mature borders.
Additional External Photo
Additional External Photo
Side Garden
Double Garage 17'5" x 14'1" (5.3m x 4.3m). Electric roller shutter door, light and power supply, double glazed window and door to the side, door to the kitchen.
Disclaimer Please be advised that the party selling this property is an employee of Cooke & Co Estate Agents Ltd.
Council Tax Band North Tyneside Council Tax Band D
Tenure Freehold
Mortgage Advice A comprehensive mortgage planning service is available via Darren Smith of NMS Financial Limited. For a free initial consultation contact Darren on 0191 2510011.
**Your home may be repossessed if you do not keep up repayments on your mortgage**
Location Map
Energy Performance Certificate EPC Rating D
Important Information
- This is a Freehold property.
Property Ref: 20505_CCS250426
Similar Properties
Preston Wood, North Shields, NE30
4 Bedroom Detached House | Guide Price £595,000
***NEW BUILD PROPERTY***A UNIQUE OPPORTUNITY to purchase a NEW ARCHITECT DESIGN DETACHED HOUSE situated on this highly f...
4 Bedroom Semi-Detached House | Offers Over £565,000
NO UPWARD CHAIN. Situated in a prime and highly sought after location on the corner of Mast Lane and The Broadway, a DEC...
Alder Grove, Monkseaton, Whitley Bay, NE25
4 Bedroom Semi-Detached Bungalow | £499,950
A stunning four bedroom dormer bungalow situated on Alder Grove in Monkseaton. The property has been fully renovated by...
Hepscott Drive, Whitley Bay, NE25
4 Bedroom Detached House | Offers in region of £675,000
Having been owned by the same family since its original construction, this is a rare opportunity to purchase a DECEPTIVE...
Northumberland Terrace, Tynemouth, NE30
5 Bedroom Terraced House | Offers Over £725,000
With FABULOUS POTENTIAL and NO UPPER CHAIN together with a WONDERFUL LOCATION this is a RARE OPPORTUNITY INDEED.
Beverley Terrace, Cullercoats, NE30
7 Bedroom Terraced House | £975,000
A quite stunning Victorian terrace overlooking Cullercoats Bay that has been upgraded and renovated by the current owner...
How much is your home worth?
Use our short form to request a valuation of your property.
Request a Valuation

