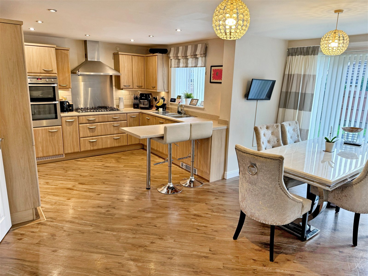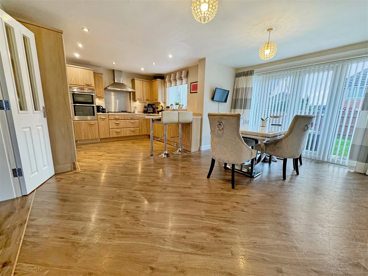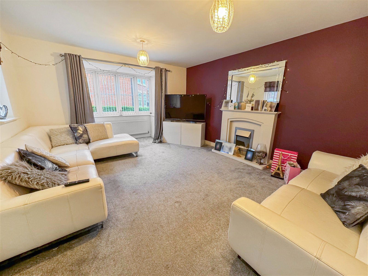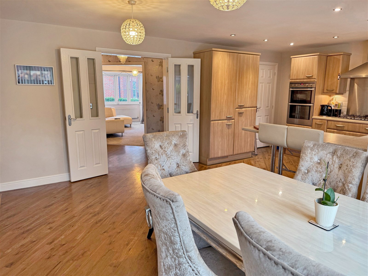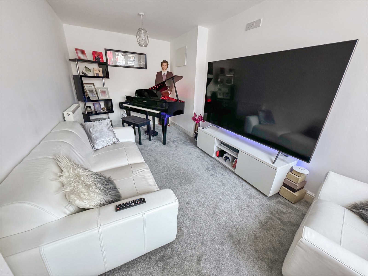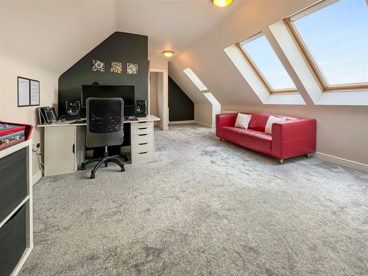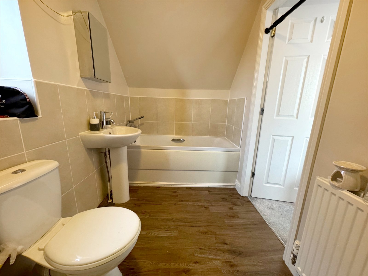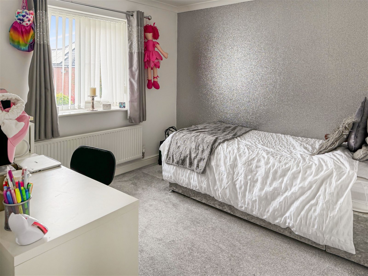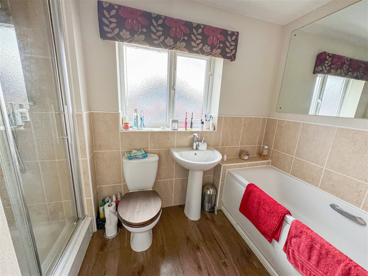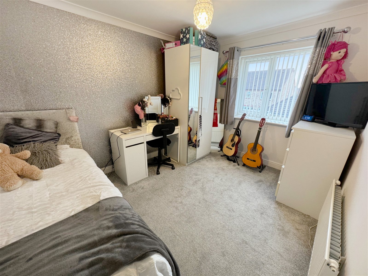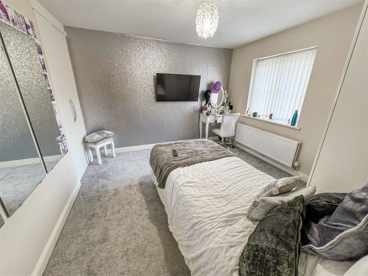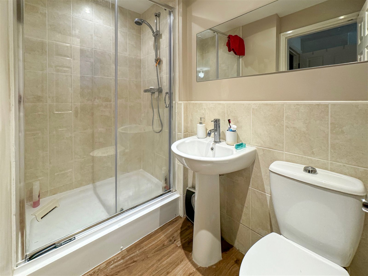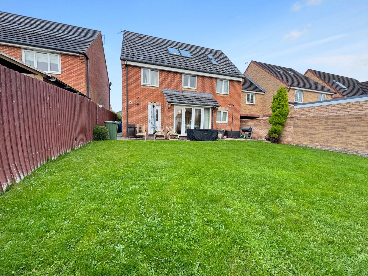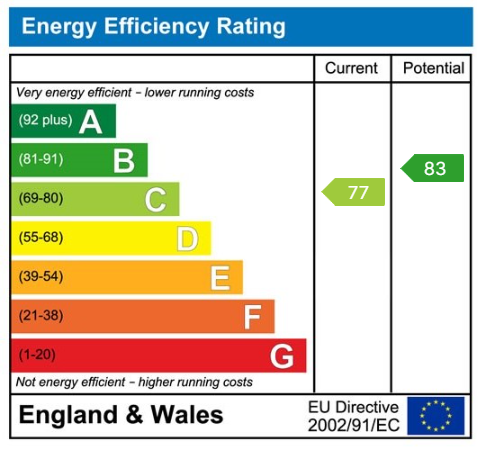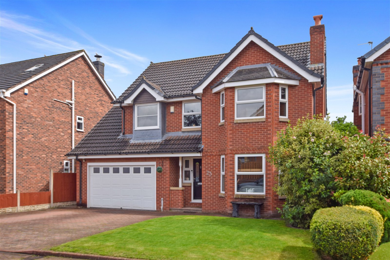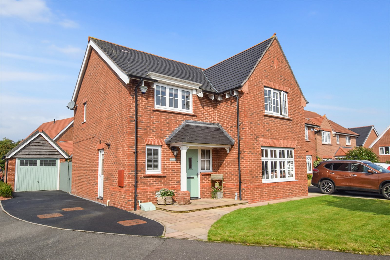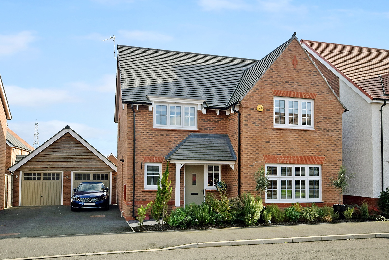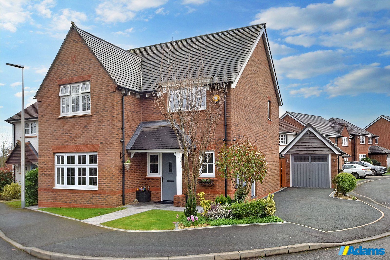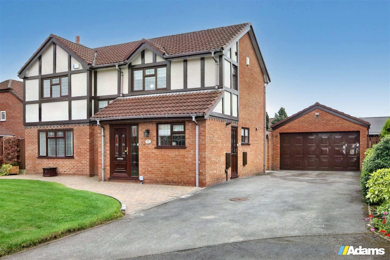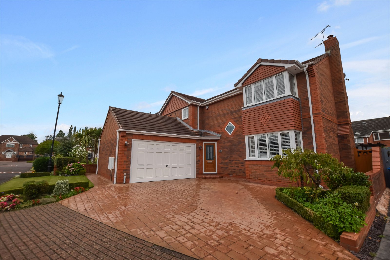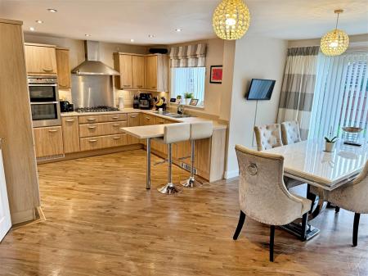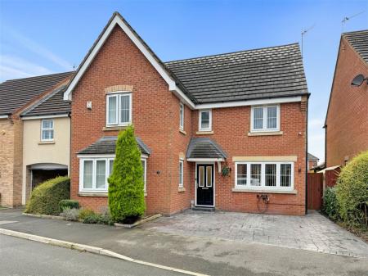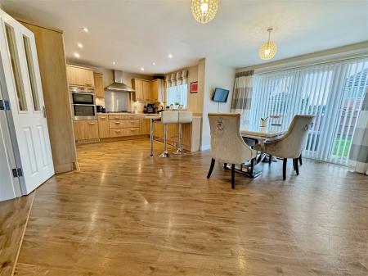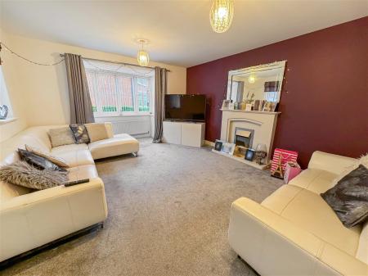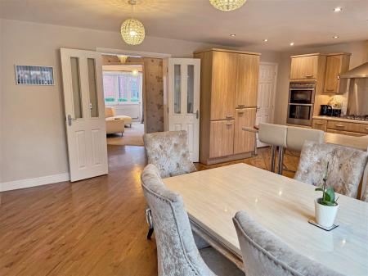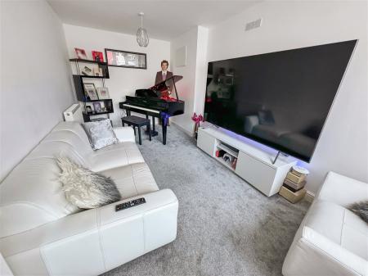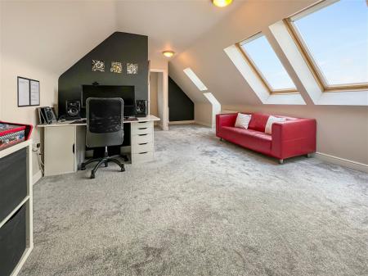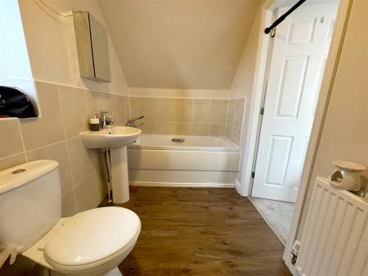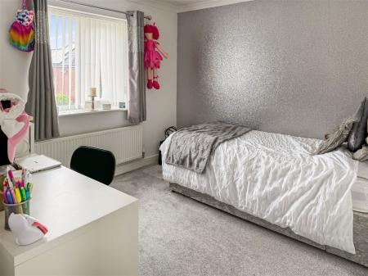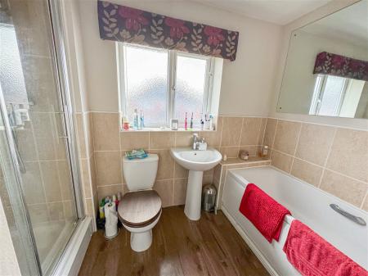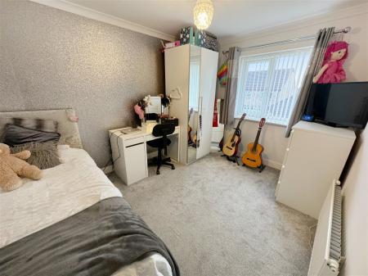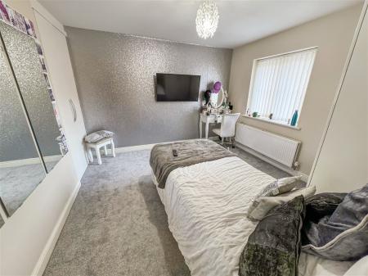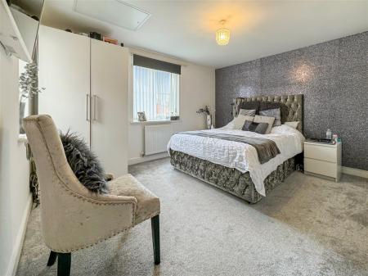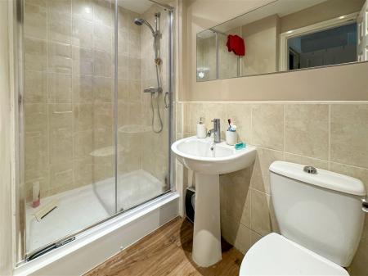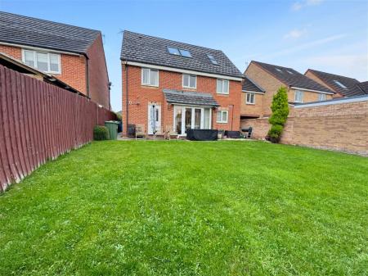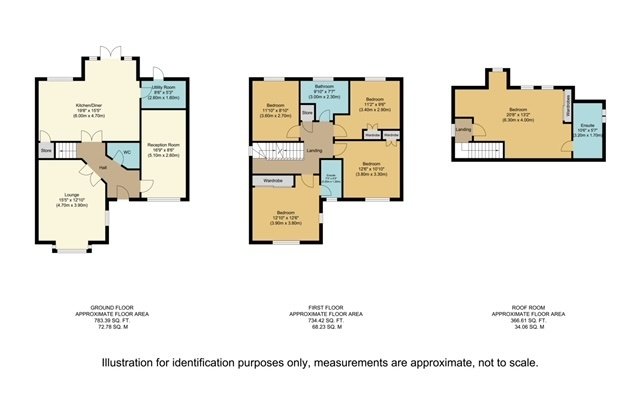- Luxury Detached House. EPC Rating C. Council Tax F
- Five Bedrooms
- Three Storey
- School Catchment
- Ideal Family Home
- Well Presented Throughout
- En-Suite to Two
- Early Viewing Essential
5 Bedroom Detached House for sale in Widnes
Adams Estate Agents are delighted to market this superb five bedroom detached house that offers generous, family sized accommodation over three floors on the popular Ascot Gardens development in Widnes. This well planned property sees the living accommodation to the ground floor whilst the sleeping quarters are on the first and second floors. Early viewing is highly recommended. The accommodation comprises entrance hall, cloaks/w.c, lounge, family room, kitchen/dining room and utility room to the ground floor. To the first floor are four bedrooms, one with en-suite and a further family bathroom. To the second floor is the master bedroom with ensuite bathroom. Off road parking via resurfaced driveway and pleasant rear garden. EPC Rating C. Council Tax F.
Ground Floor
Entrance Hall
Obscure double glazed door to the front, stairs to the first floor and central heating radiator.
Cloakroom/W.C
Pedestal wash hand basin, low level wc, Karndean flooring and central heating radiator.
Lounge
15' 3" excluding bay x 12' 9" (4.65m x 3.89m) Two UPVC double glazed windows with both a front and side facing aspect, feature fire place and two central heating radiators.
Kitchen/Dining Room
15' 3" max x 19' 9" max (4.65m x 6.02m) UPVC double glazed window with a rear facing aspect and UPVC double glazed French doors leading onto the rear. A modern fitted kitchen comprising both an arrangement of wall and base units, inset sink, built in double oven, six ring gas hob with fan over, integrated fridge/freezer and dishwasher, storage cupboard, Karndean flooring and two central heating radiators.
Family Room
17' 1" x 8' 9" (5.21m x 2.67m) UPVC window to front and central heating radiator.
Utility Room
5' 1" x 8' 6" (1.55m x 2.59m) Double glazed obscure door leading to onto the rear, an arrangement of wall and base units, inset sink, space for appliances and Karndean flooring.
First Floor
Landing
UPVC double glazed obscure window with a side facing aspect, stairs to the second floor, airing cupboard and central heating radiator.
Bedroom 2
12' 3" x 12' 9" (3.73m x 3.89m) Two UPVC double glazed windows with both a front and side facing aspect, built in wardrobes, loft hatch access and central heating radiator.
En-Suite
UPVC double glazed obscure window with a front facing aspect, built in shower base and screen, pedestal wash hand basin, low level wc, part tiled walls, Karndean flooring and central heating radiator.
Bedroom 3
10' 8" x 10' 9" (3.25m x 3.28m) UPVC double glazed window with a front facing aspect, built in wardrobes and central heating radiator.
Bedroom 4
11' 1" max x 12' 5" max (3.38m x 3.78m) UPVC double glazed window with a rear facing aspect, built in wardrobes and central heating radiator.
Bedroom 5
11' 8" x 8' 9" (3.56m x 2.67m) UPVC double glazed window with a rear facing aspect and central heating radiator.
Bathroom
7' 7" x 9' 8" (2.31m x 2.95m) UPVC double glazed obscure window with a rear facing aspect. A white suite comprising panelled bath, built in shower base and screen, pedestal wash hand basin, low level wc, part tiled walls, Karndean flooring and central heating radiator.
Second Floor
Landing
UPVC double glazed obscure window with a side facing aspect and built in storage cupboard.
Bedroom 1
13' 5" x 20' 9" (4.09m x 6.32m) Four double glazed sky light windows with a rear facing aspect, built in wardrobes and three central heating radiators.
En-Suite
10' 1" x 5' 7" (3.07m x 1.70m) UPVC double glazed obscure window with a side facing aspect. A white suite comprising panelled bath, shower base and screen, pedestal wash hand basin, low level wc, part tiled walls, Karndean flooring and central heating radiator.
Externally
Garden
To the front of the property is a driveway providing access to off road parking with access to the integrated garage and gate access to the side. To the rear of the property is a paved patio with a laid to lawn area fully enclosed by timber screen fencing.
Important information
This Council Tax band for this property F
Property Ref: 10_707769
Similar Properties
4 Bedroom Detached House | £425,000
Adams Estate Agents are delighted to market this individually designed, imposing detached residence located in a choice...
Dorothea Crescent, Barrows Green, Widnes
4 Bedroom Detached House | £425,000
Adams Estate Agents are delighted to market this much improved Redrow built four bedroom detached family home, offered i...
4 Bedroom Detached House | £425,000
Adams Estate Agents are delighted to market this exemplary Redrow, four bedroom detached residence. The property is pre...
Boundary Stone Lane, Barrows Green, Widnes
4 Bedroom Detached House | Offers Over £435,000
This property, offered by Adams Estate Agents, is a stunning four-bedroom detached house, uniquely situated in a sought-...
4 Bedroom Detached House | £450,000
This four-bedroom detached house is nestled in the highly desirable Parklands cul-de-sac, offering privacy and exclusivi...
4 Bedroom Detached House | Offers Over £450,000
Adams Estate Agents is proud to present this luxurious four-bedroom detached residence set within the sought-after Strat...
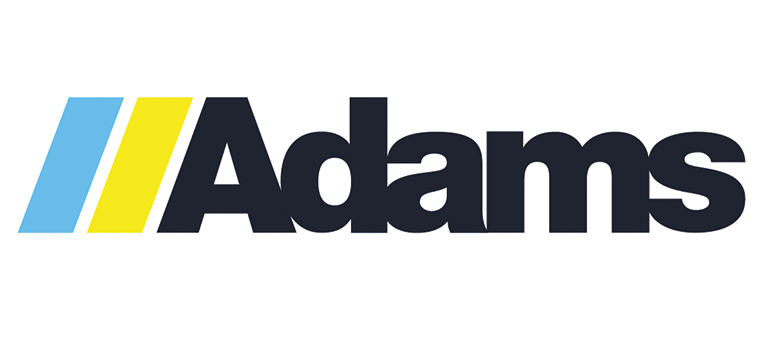
Adams Estate Agents (Widnes)
Albert Road, Widnes, Cheshire, WA8 6JS
How much is your home worth?
Use our short form to request a valuation of your property.
Request a Valuation
