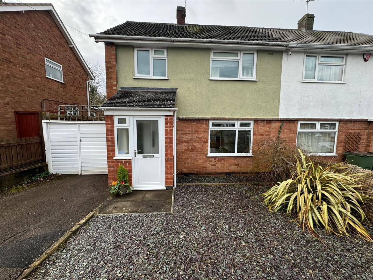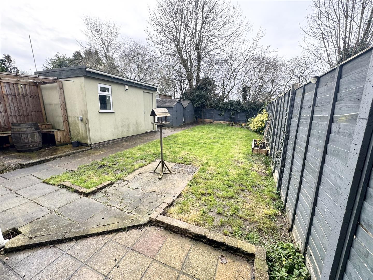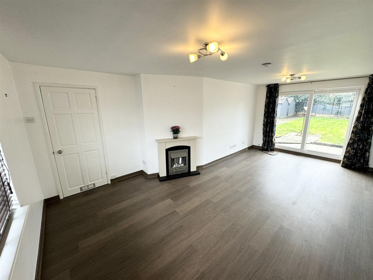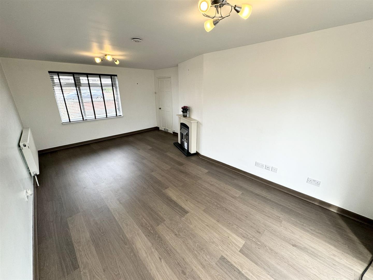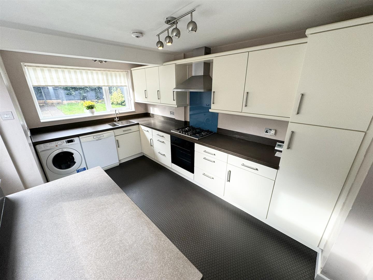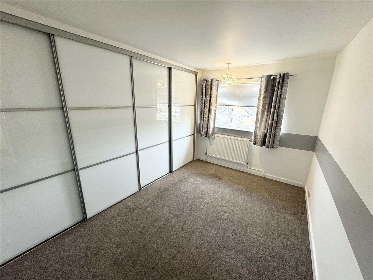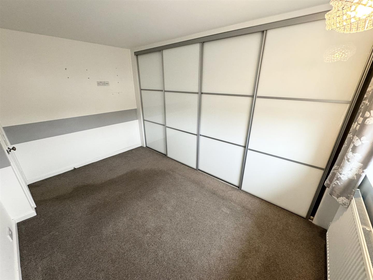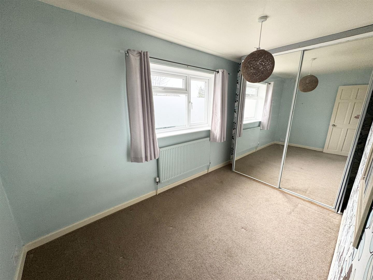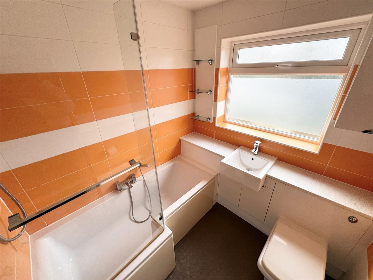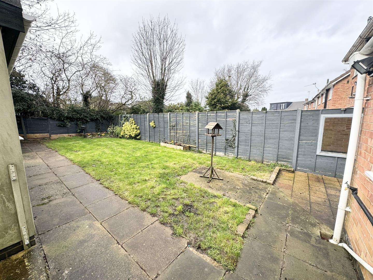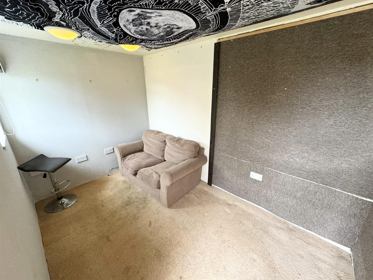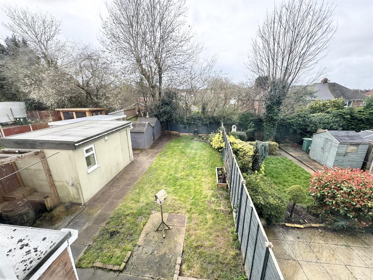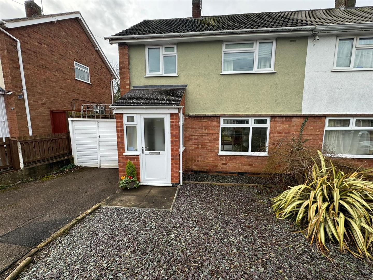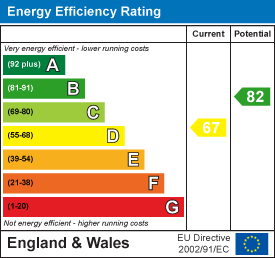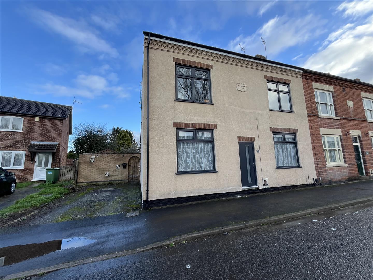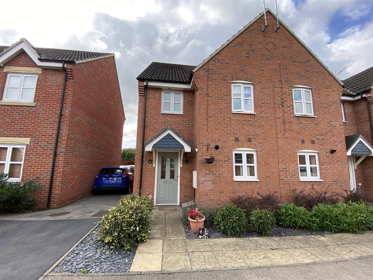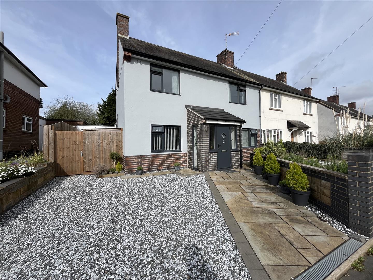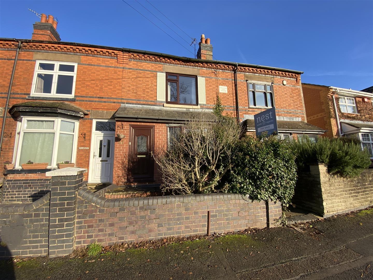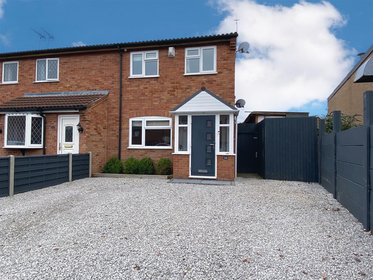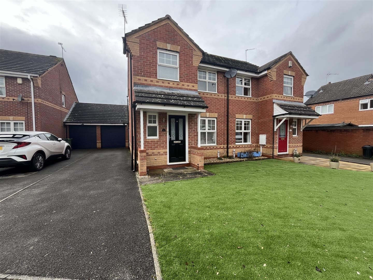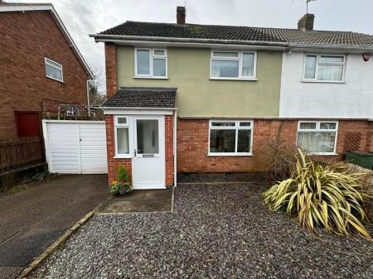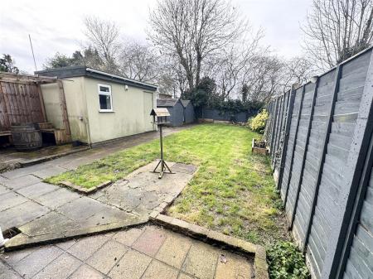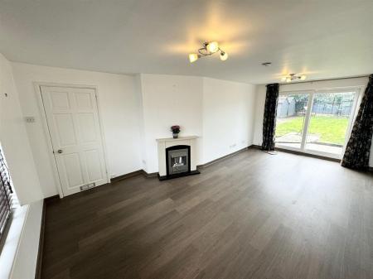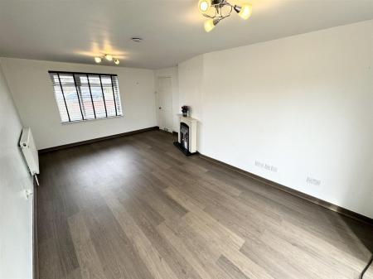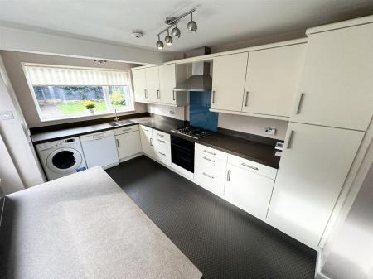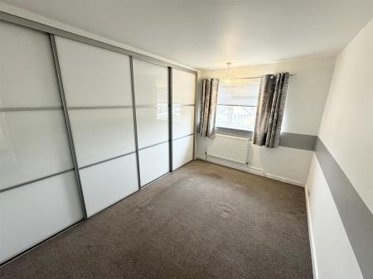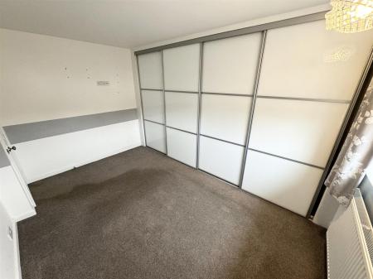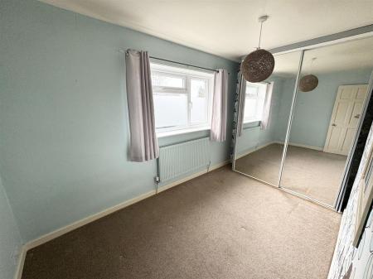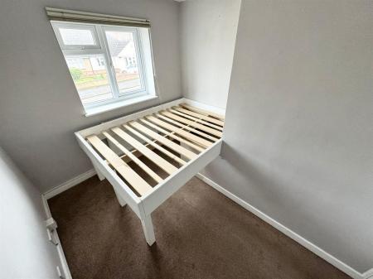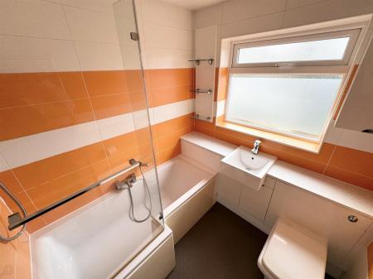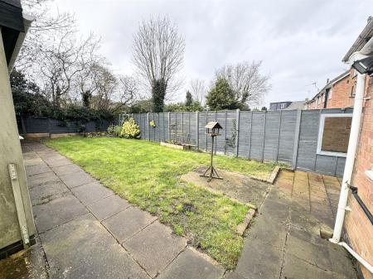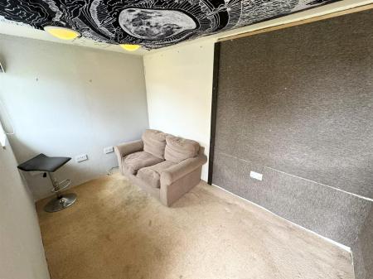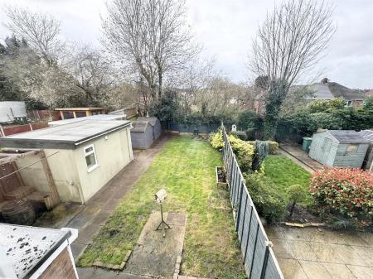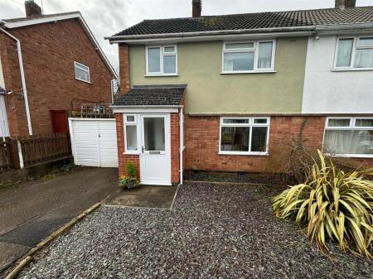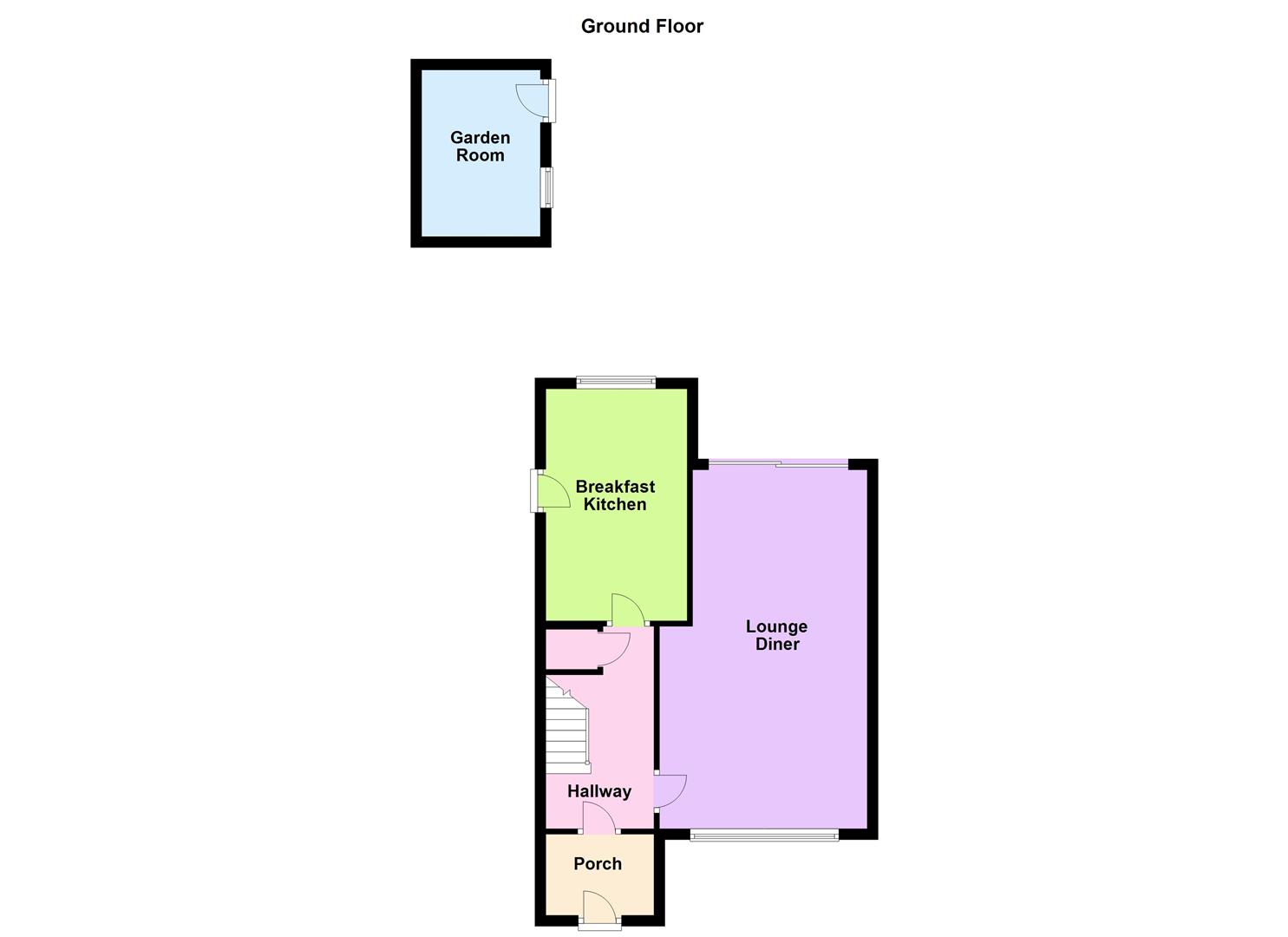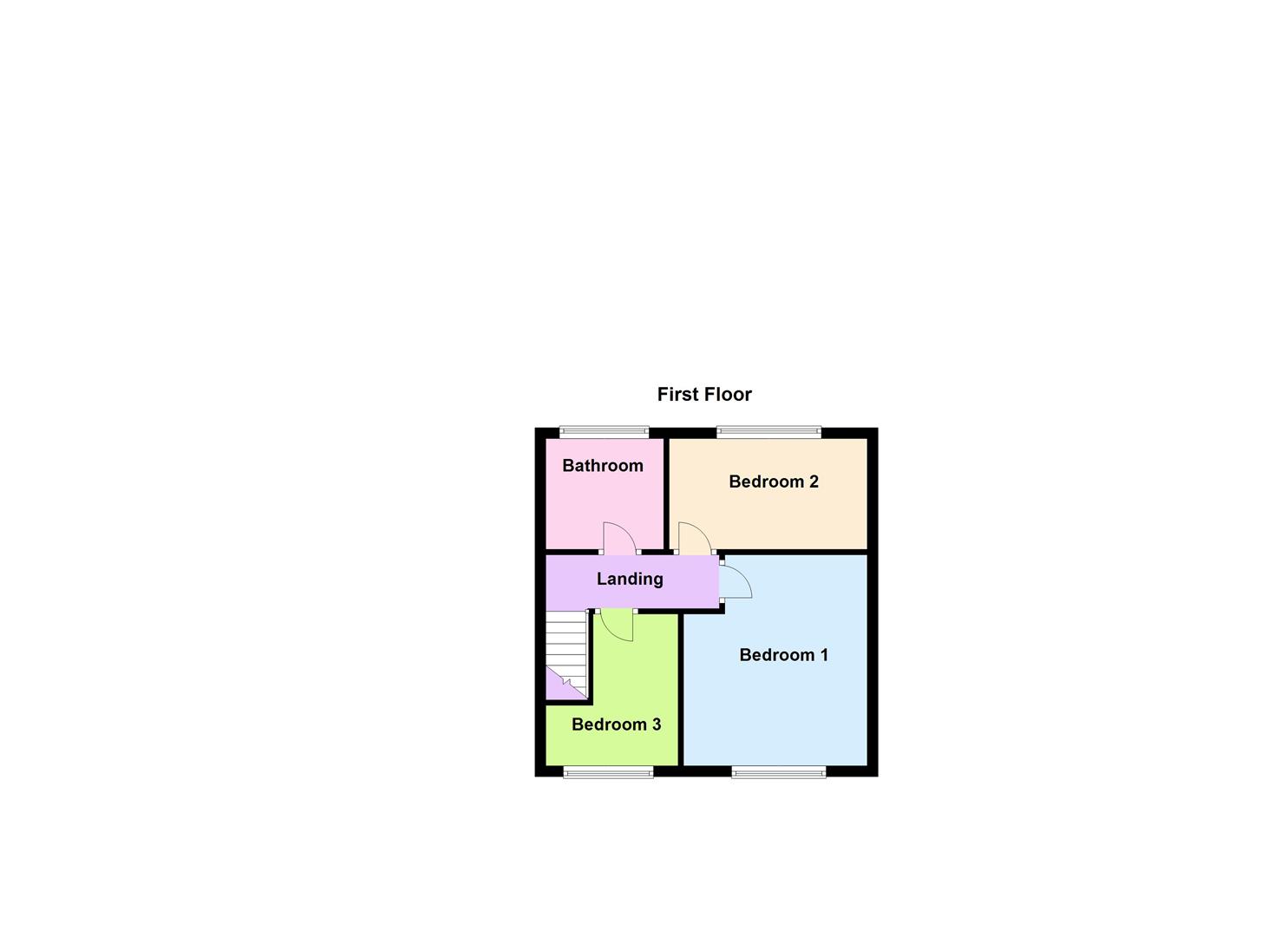- Beautiful Extended Semi Detached Family Home
- Offered For Sale With No Upward Chain
- Porch & Entrance Hall
- Spacious Lounge Diner
- Modern Breakfast Kitchen
- Three Well Proportioned Bedrooms & Family Bathroom
- Off Road Parking & Enclosed Rear Garden
- Garden Room With Sound Proofing & Electric
- Potential For Further Extension Subject To Planning Permission
- EPC Rating - D, Council Tax Band - B & Freehold
3 Bedroom Semi-Detached House for sale in Wigston
This spacious semi-detached family home, offers potential for future expansion, pending the necessary planning permissions. The property is offered for sale with no chain. Upon arrival, you are greeted by a driveway, a front garden, and a gate leading to the rear. Passing through the porch and into the hallway, you will find a staircase leading to the first floor, along with a convenient understairs cupboard perfect for storing essential items such as a vacuum cleaner and ironing board. The lounge diner with a feature fireplace in the living area and ample space in the dining area for family meals. Sliding doors lead out to the patio area from the dining room. The breakfast kitchen is equipped with cream wall and base units, a contrasting work surface, a sink drainer, and a breakfast bar for casual dining. It also includes integrated appliances such as a fridge, freezer, oven with gas hob, and extractor hood. Plumbing is available for a washing machine and dishwasher, with a courtesy door providing access to the garden. To the first floor, you will find three bedrooms, two of which are double rooms while the third is a single bedroom. The bathroom boasts a white suite comprising a pedestal wash hand basin, low-level WC, bath with overhead shower, and vibrant tiling. Externally, the property offers a generous rear garden with mature trees providing a level of privacy. The garden features a paved patio area for outdoor dining, lawn space, various plants, shrubs, and two garden sheds. A standout feature of this property is the garden room, previously utilised as a music room. This versatile space is equipped with electricity and soundproofing, making it suitable for various uses such as a home office, gym, or even an outdoor bar.
Porch -
Entrance Hall -
Lounge Diner - 6.10m x 3.81m (20' x 12'6") -
Breakfast Kitchen - 4.29m x 2.59m (14'1" x 8'6") -
First Floor Landing -
Bedroom One - 3.91m x 3.05m (12'10" x 10') -
Bedroom Two - 3.66m x 2.06m (12' x 6'9") -
Bedroom Three - 3.05m x 2.57m (10' x 8'5") -
Family Bathroom - 2.11m x 1.93m (6'11" x 6'4") -
Important information
Property Ref: 58862_32962191
Similar Properties
3 Bedroom Semi-Detached House | £259,950
This superb example of a family home that stands proud in the heart of South Wigston, dating back to the eighteenth cent...
Old Church Road, Enderby, Leicester
3 Bedroom Townhouse | Offers in region of £259,950
Situated in a sought after development in Enderby stands this modern family home. Located within close proximity to a gr...
3 Bedroom Semi-Detached House | £259,950
Beautiful semi detached family home situated in the popular village of Whetstone, this home has been renovated throughou...
Narborough Road, Cosby, Leicester
2 Bedroom Terraced House | £260,000
This wonderful Victorian terrace home is situated in the highly sought after village of Cosby and is presented to the ma...
King Street, Whetstone, Leicester
3 Bedroom Townhouse | Offers Over £260,000
Situated within the popular area of Whetstone stands this fabulous family home. Having been extended to the rear this wo...
Phillip Drive, Glen Parva, Leicester
3 Bedroom Semi-Detached House | £260,000
Beautifully presented this fabulous semi detached family home is nestled into a sought after part of Glen Parva. With we...
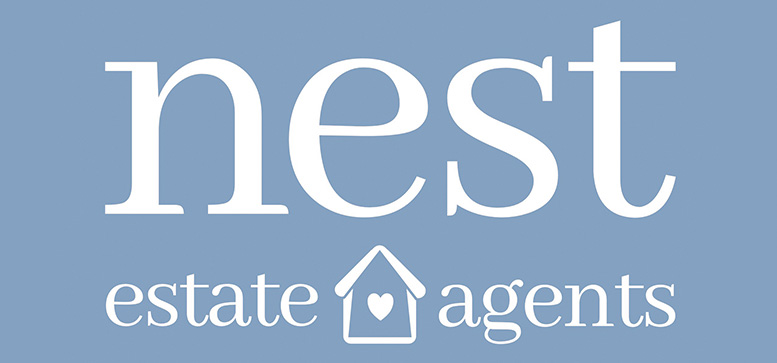
Nest Estate Agents (Blaby)
Lutterworth Road, Blaby, Leicestershire, LE8 4DW
How much is your home worth?
Use our short form to request a valuation of your property.
Request a Valuation
