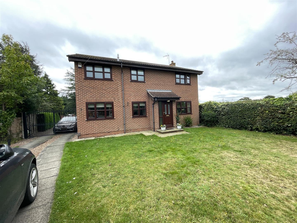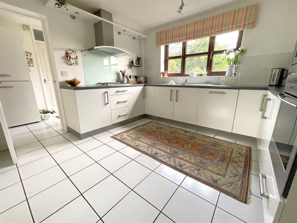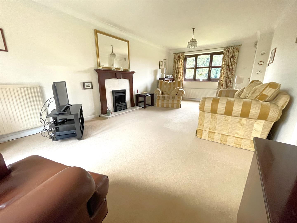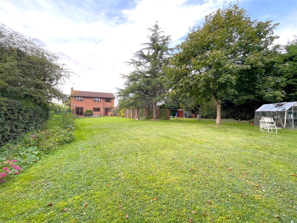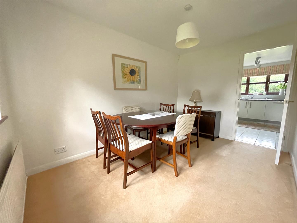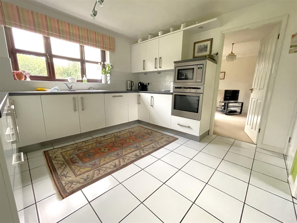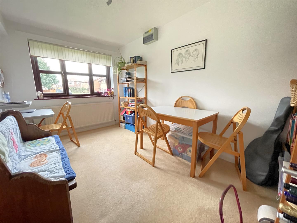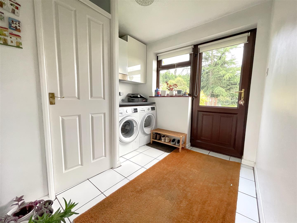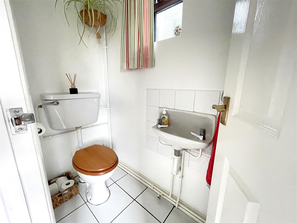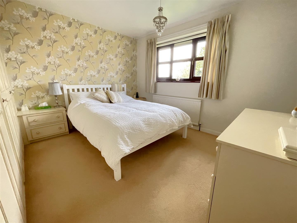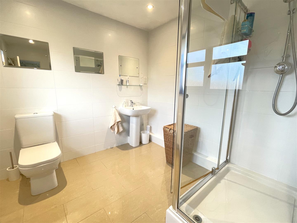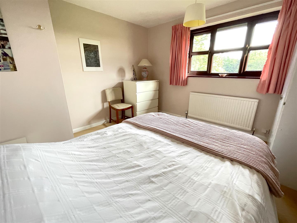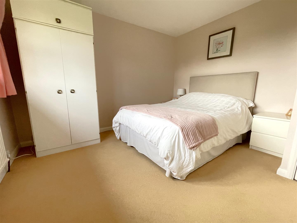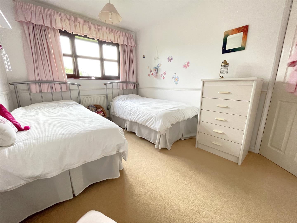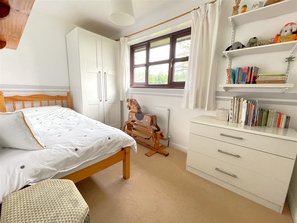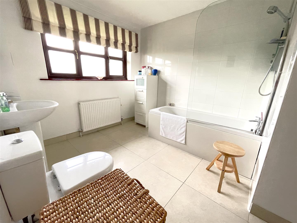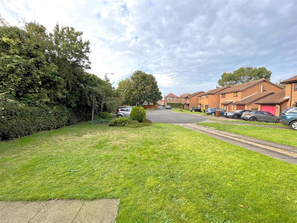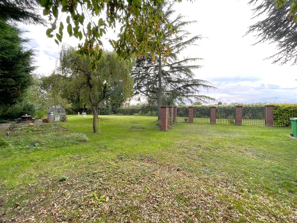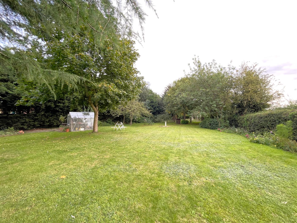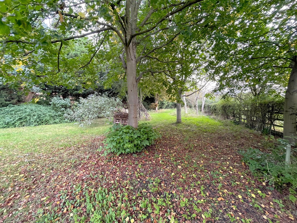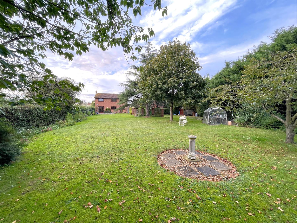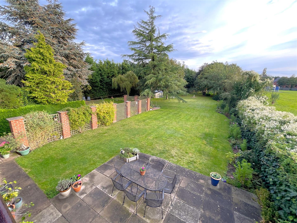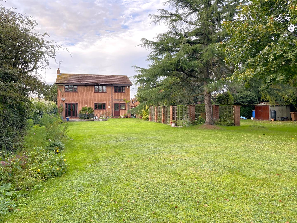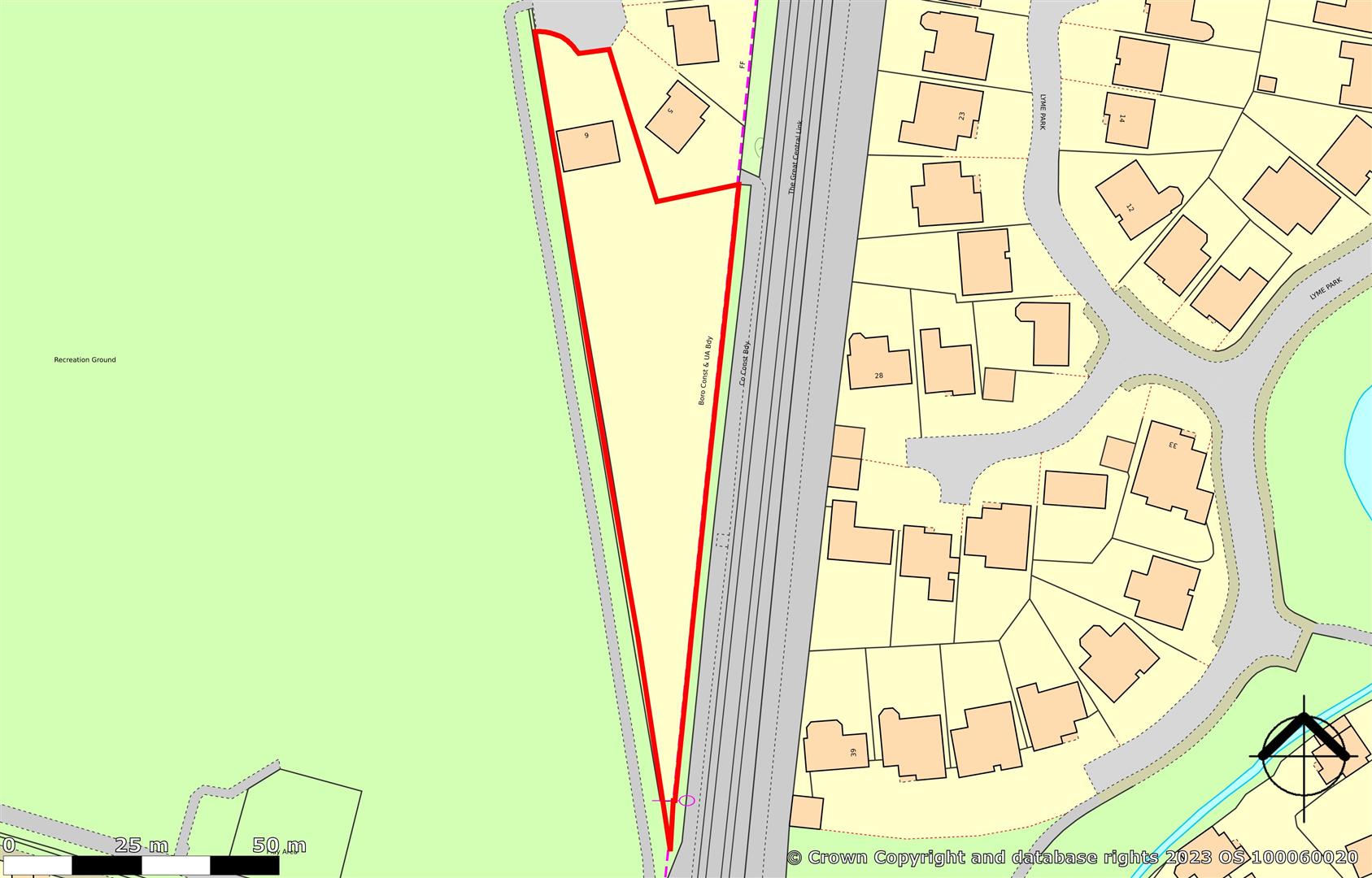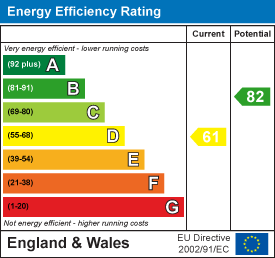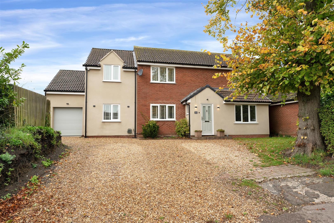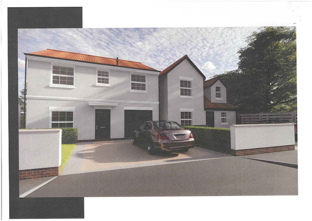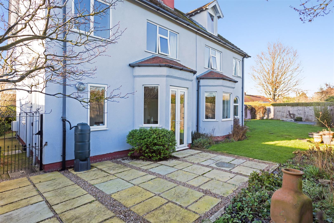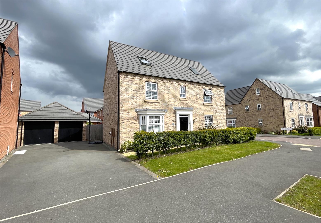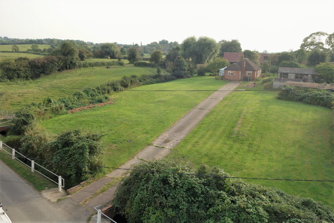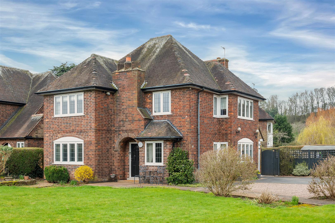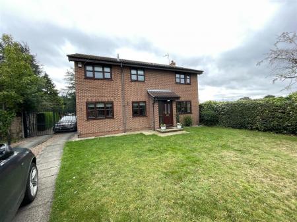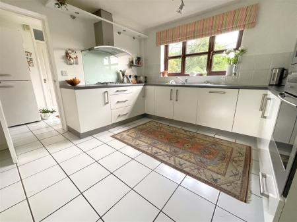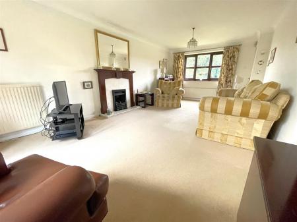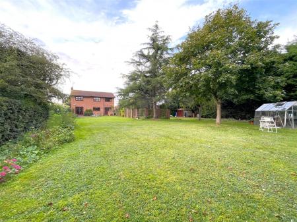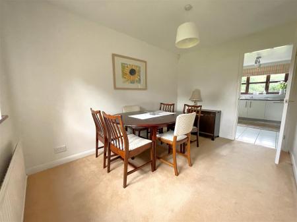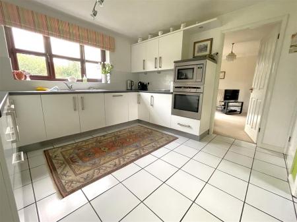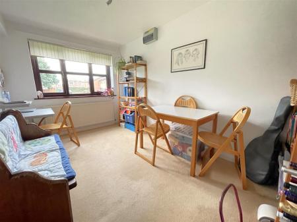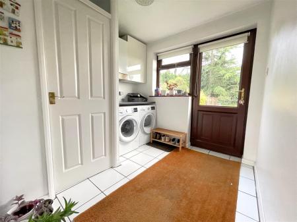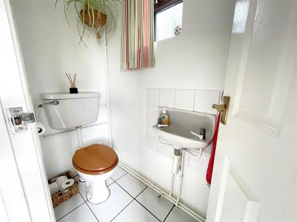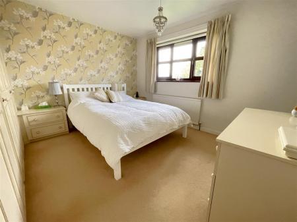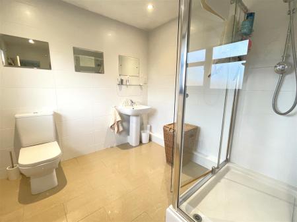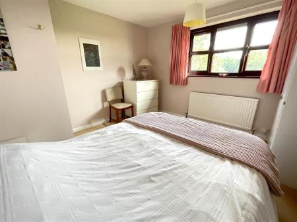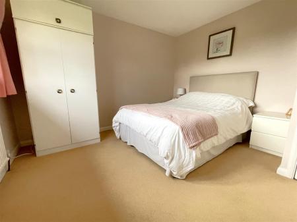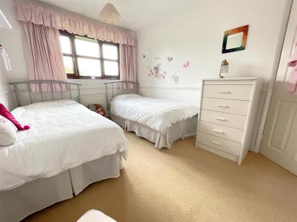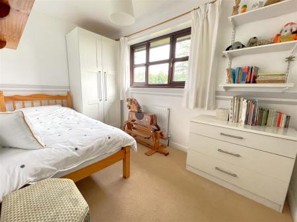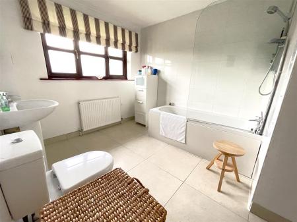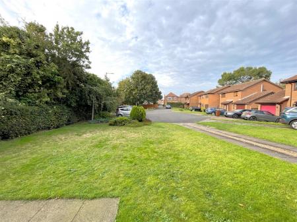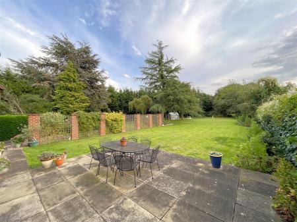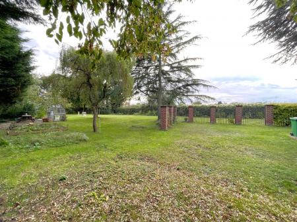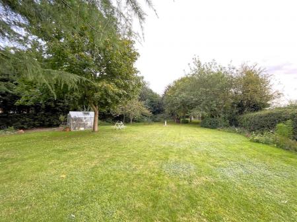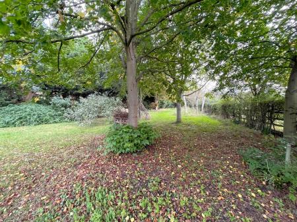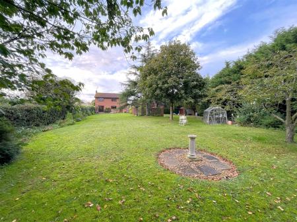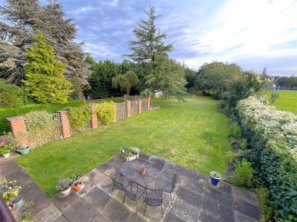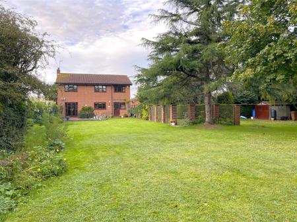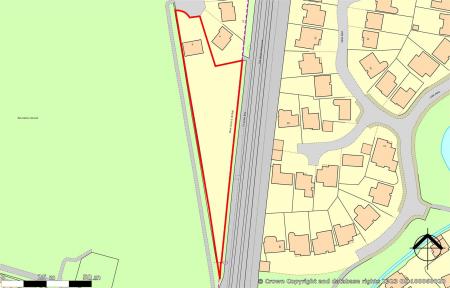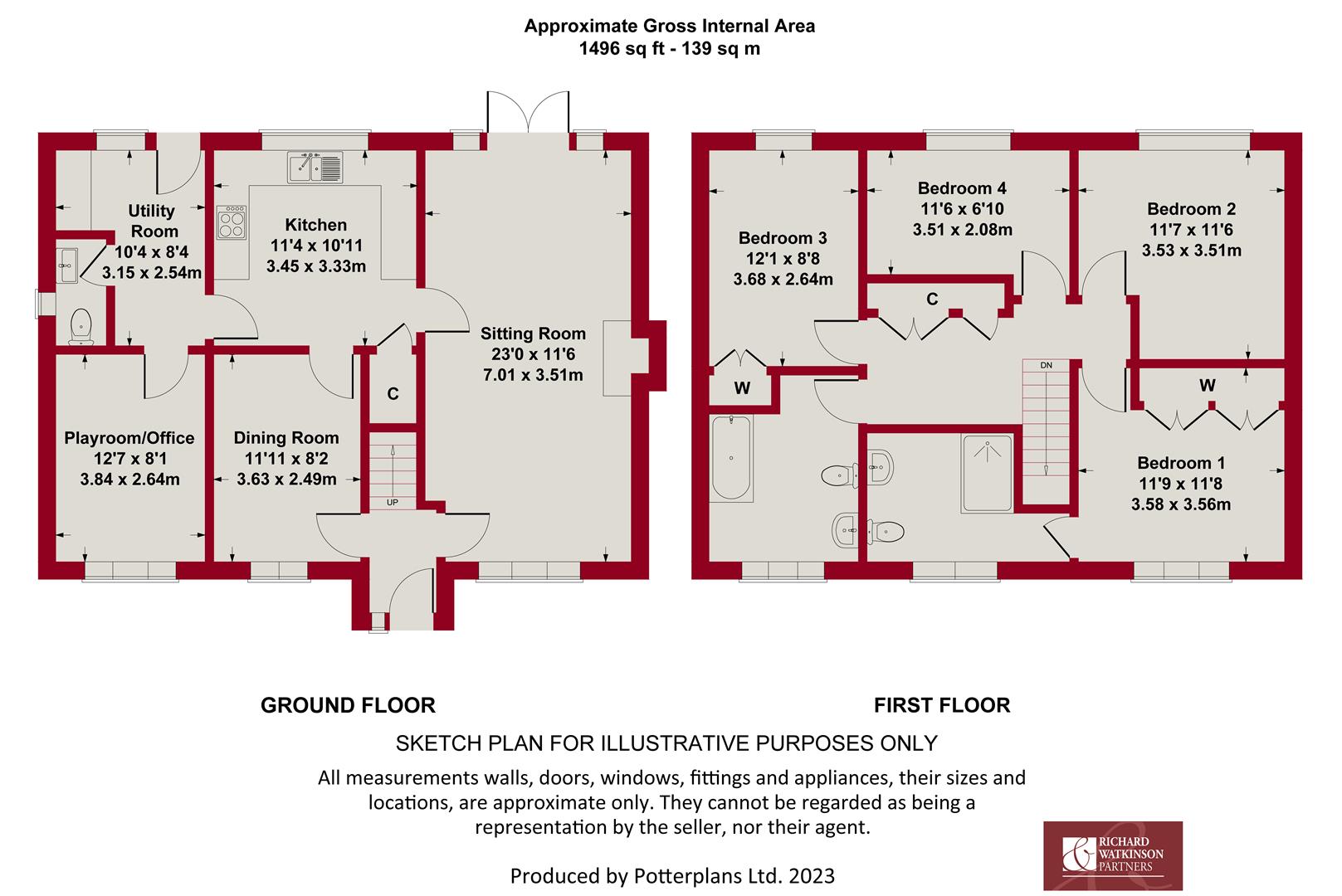- Fantastic Plot In Excess of 1/2 An Acre
- 4 Bedrooms 3 Receptions
- Ensuite & Main Bathroom
- Utility & Ground Floor Cloaks
- Tastefully Presented Throughout
- Southerly Rear Aspect
- Cul-De-Sac Location
- Rear Garden In Excess Of 380Ft.
- Further Potential
- Viewing Highly Recommended
4 Bedroom Detached House for sale in Wilford
** FANTASTIC PLOT IN EXCESS OF 1/2 AN ACRE ** 4 BEDROOMS 3 RECEPTIONS ** ENSUITE * MAIN BATHROOM ** UTILITY * GROUND FLOOR CLOAKS ** TASTEFULLY PRESENTED THROUGHOUT ** SOUTHERLY REAR ASPECT ** CUL-DE-SAC LOCATION ** REAR GARDEN IN EXCESS OF 380FT. ** FURTHER POTENTIAL ** VIEWING HIGHLY RECOMMENDED **
We have pleasure in offering to the market this unique, detached, family orientated home which occupies a fantastic position, tucked away in a small cul-de-sac setting shared with only a handful of other dwellings and occupying a substantial, established plot approaching 0.6 of an acre, the rear garden extending to over 380ft in length and benefitting from a southerly aspect as well as pleasant views across adjacent playing fields to the west. The garden is certainly ideal for growing families but, subject to consent, could offer further scope for additional potential.
The property itself is tastefully presented throughout having seen a general program of modernisation over the years with updated kitchen and bathrooms as well as relatively neutral decoration, In addition the property benefits from UPVC double glazing and gas central heating. The first floor offering four bedrooms, the master benefitting from ensuite facilities with a generous family bathroom and to the ground floor three main reception rooms including a dual aspect sitting room with access out into the rear garden, separate formal dining room and useful home office ideal for today's way of home working. In addition there is a tastefully appointed kitchen with a wonderful aspect down the garden, adjacent utility and ground floor cloakroom off.
Although the current accommodation is of reasonable proportions there is clearly ample scope to extend the property further, ideal for those with the budget who would look to create an individual dwelling to their own specification on what is a substantial plot, particularly by modern standards. In addition there is a good level of off road parking with electric gated access to the side providing additional parking at the rear.
Overall this is a fantastic, well placed home in a highly regarded area, positioned within easy reach of local amenities as well as close to excellent road, rail and tram communications.
The popular south Nottinghamshire suburb of Wilford is within easy reach of Nottingham City Centre, nearby villages, and the Queens Medical Centre. There are excellent commuting links, including main roads routes, and the tram link into the City. Local facilities include a supermarket, restaurants and pubs.
A UPVC DOOR WITH DOUBLE GLAZED LIGHTS LEADS THROUGH INTO:
Initial Entrance Hall - Having central heating radiator and staircase rising to first floor landing.
Further doors leading to:
Sitting Room - 7.01m x 3.51m (23' x 11'6") - A well proportioned, light and airy reception benefitting from a dual aspect with double glazed windows to the front and French doors leading out into the rear garden, the focal point of the room being a feature fire surround and mantle with marble hearth and back with inset gas flame coal effect fire, deep coving to ceiling and two central heating radiators.
Further door linking through into:
Kitchen - 3.45m x 3.33m (11'4" x 10'11") - A well proportioned space which offers a delightful aspect down the garden and has been tastefully modernised with a generous range of contemporary wall, base and drawer units with brushed metal fittings and U shaped configuration of preparation surfaces, inset composite sink and drain unit with chrome mixer tap and tiled splash backs, integrated appliances include Neff four ring stainless steel finish gas hob with glass splash back and chimney hood over, Neff fan assisted oven with combination microwave above and under counter dishwasher, useful under stairs storage cupboard/pantry, tiled floor and double glazed window to the rear.
A further door leads through into:
Dining Room - 3.63m x 2.49m (11'11" x 8'2") - A versatile reception ideal as formal dining, linking through into the kitchen and also giving access into the initial entrance hall. The room having aspect into the close at the front with central heating radiator and double glazed window.
Returning to the kitchen a further door leads through into:
Utility Room - 3.15m x 2.54m max (10'4" x 8'4" max) - A well proportioned L shaped utility having fitted wall unit with preparation surface beneath, plumbing for washing machine, space for tumble dryer, room for further free standing appliance, continuation of tiled floor, wall mounted gas central heating boiler, double glazed window and exterior door into the garden.
Further doors lead through into:
Ground Floor Cloakroom - 1.78m x 0.86m (5'10" x 2'10") - Having two piece suite comprising WC, wall mounted washbasin with chrome taps and tiled splash backs, continuation of the tiled floor and double glazed window to the side.
Playroom/Office - 3.84m x 2.46m (12'7" x 8'1") - A versatile reception which could be utilised for a variety of purposes and would be ideal as a home office, perfect for today's way of working, having central heating radiator, wall mounted electrical consumer unit and double glazed window to the front.
RETURNING TO THE INITIAL ENTRANCE HALL A STAIRCASE RISES TO:
First Floor Landing - Having a generous level of built in storage with three integrated cupboards providing cloaks hanging as well as airing cupboard housing hot water cylinder and access loft space above.
Further doors leading through into:
Bedroom 1 - 3.56m x 3.58m (11'8" x 11'9") - A double bedroom benefitting from ensuite facilities having a range of fitted wardrobes with complementing side and dressing table, central heating radiator, double glazed window overlooking the close and further aspect to the side across adjacent playing fields.
A further door leads through into:
Ensuite Shower Room - 3.58m x 2.49m (11'9" x 8'2") - A well proportioned L shaped room having been tastefully modernised with a white suite comprising large double length shower enclosure with glass surround and wall mounted shower mixer, close coupled WC, pedestal washbasin, fully tiled walls and floor, inset downlighters to the ceiling, central heating radiator and double glazed window to the front.
Bedroom 2 - 3.51m x 3.53m max (11'6" x 11'7" max) - A well proportioned L shaped double bedroom having pleasant aspect both into the rear garden and across adjacent playing fields to the side with central heating radiator and double glazed window.
Bedroom 3 - 3.68m x 2.64m (12'1" x 8'8") - A further double bedroom having aspect into the rear garden with fitted wardrobes, dado rail, central heating radiator and double glazed window.
Bedroom 4 - 3.51m x 2.08m (11'6" x 6'10") - Having aspect into the rear garden with central heating radiator and double glazed window.
Bathroom - 3.30m x 2.64m (10'10" x 8'8") - A particularly well proportioned family bathroom tastefully modernised with a contemporary white suite comprising paneled bath with chrome mixer tap, wall mounted Mira electric shower and glass screen, close coupled WC, pedestal washbasin with chrome mixer tap, tiled splash backs and floor, shaver point, contemporary towel radiator, separate central heating radiator and double glazed window to the front.
Exterior - The property occupies a pleasant position tucked away within a small cul-de-sac setting shared with only a handful of other dwellings, set back behind a large open plan frontage which is mainly laid to lawn with inset, established, shrubs. A driveway to the front and side provides ample off road parking and continues via a pair of electric gates to the rear of the property where there is an additional parking and leads into one of the main selling features of the property which is it's superb rear garden, particularly generous by modern standards, with the whole plot extending to approximately 0.56 of an acre, the rear garden extending to over 380ft in length. The garden is mainly laid to lawn with initial paved terrace looking out onto the garden and established borders well stocked with an abundance of mature trees and shrubs separated from the driveway area by timber trellising and brick peers. A useful greenhouse and vegetable garden lead down into a more informal garden area with a small copse and the whole garden benefitting from a southerly aspect.
Council Tax Band - Nottingham City Council - Band E
Tenure - Freehold
Important information
Property Ref: 59501_32635491
Similar Properties
3 Bedroom Detached House | £560,000
** DETACHED FAMILY HOME ** SIGNIFICANTLY EXTENDED & RECONFIGURED ** STUNNING LIVING/KITCHEN ** 2 FURTHER RECEPTIONS ** G...
4 Bedroom Detached House | £550,000
** NEW BUILD HOME COMING IN 2024 ** INDIVIDUAL DWELLING ** FOUR BEDROOMS ** MODERN EFFICIENT BUILD ** SPACIOUS OPEN PLAN...
4 Bedroom Detached House | Guide Price £550,000
** DETACHED PERIOD HOME ** 4 DOUBLE BEDROOMS ** ENSUITE, ADDITIONAL SHOWER & BATHROOM ** 2 RECEPTION ROOMS ** UTILITY &...
5 Bedroom Detached House | £594,995
** SUPERB DAVID WILSON HOME ** COMPLETED IN 2019 ** 6 BEDROOMS, 2 RECEPTIONS ** 2 ENSUITES & MAIN BATHROOM ** OPEN PLAN...
Plot | Guide Price £595,000
** EXCITING DEVELOPMENT OPPORTUNITY ** FULL/OUTLINE PLANNING FOR 3 BUNGALOWS ** PLOT IN THE REGION OF 0.928 OF AN ACRE *...
4 Bedroom Detached House | £595,000
** DETACHED TRADITIONAL HOME ** TASTEFULLY APPOINTED ** THOUGHTFULLY MODERNISED THROUGHOUT ** 4 BEDROOMS 2 RECEPTIONS **...

Richard Watkinson & Partners (Bingham)
10 Market Street, Bingham, Nottinghamshire, NG13 8AB
How much is your home worth?
Use our short form to request a valuation of your property.
Request a Valuation
