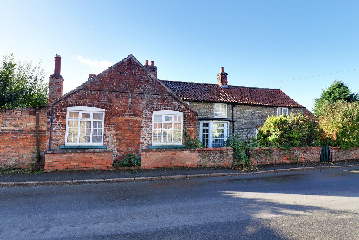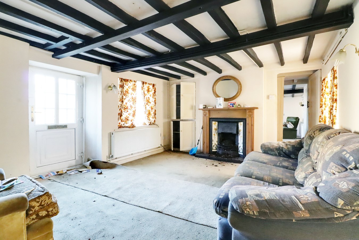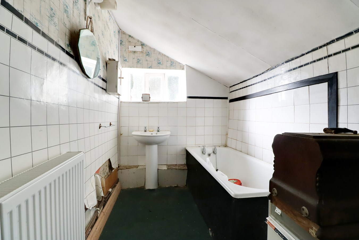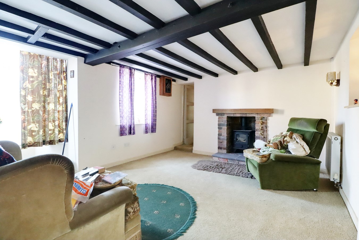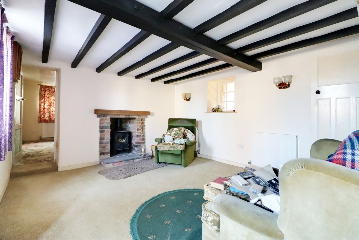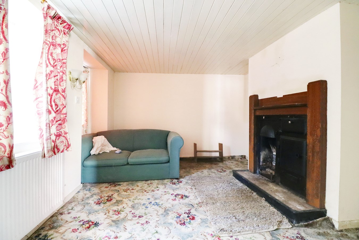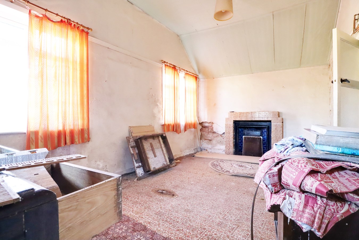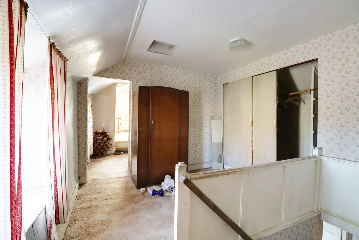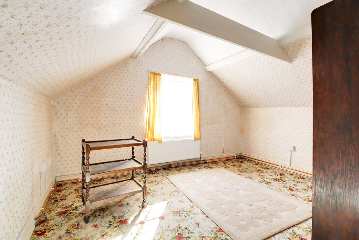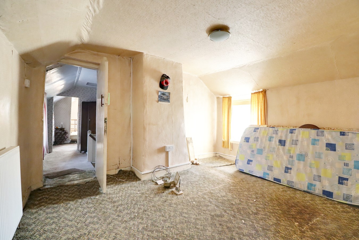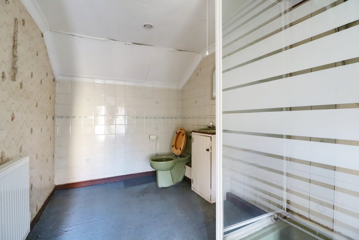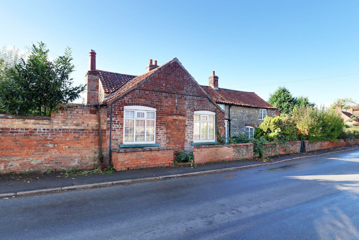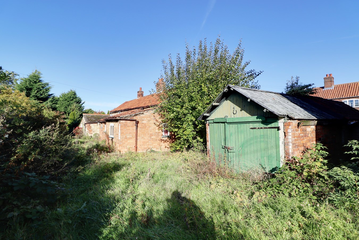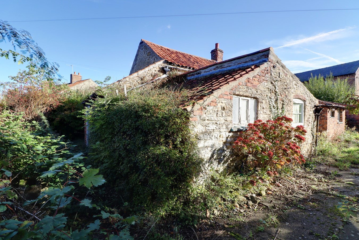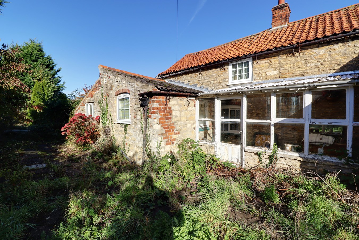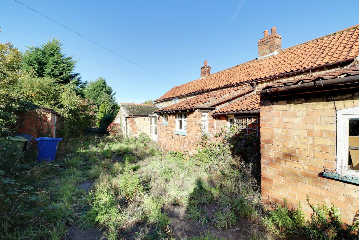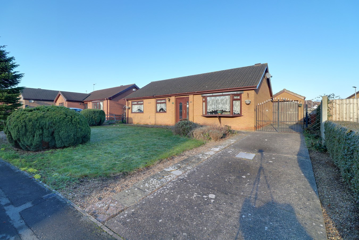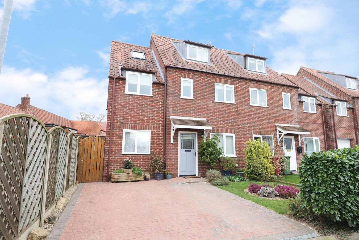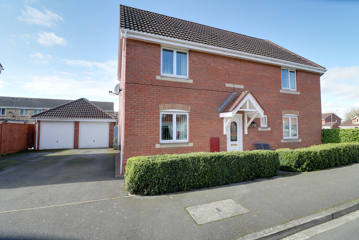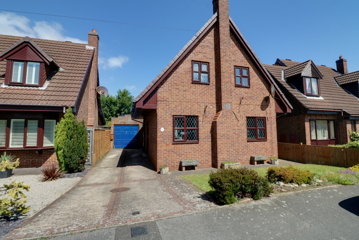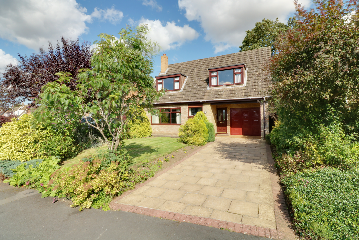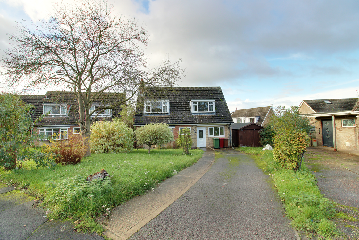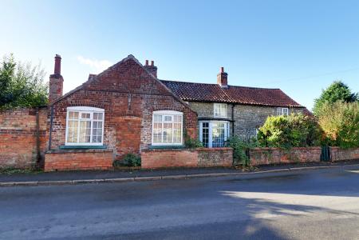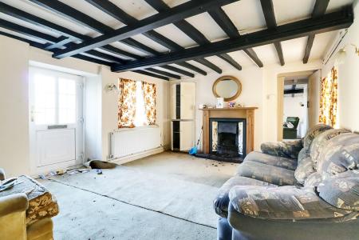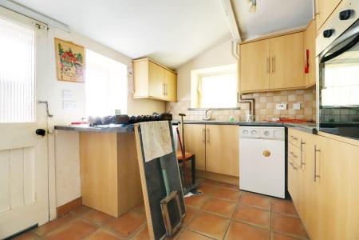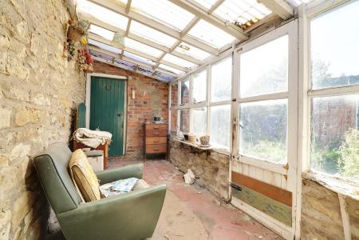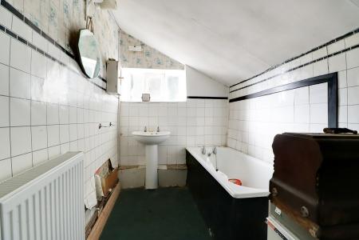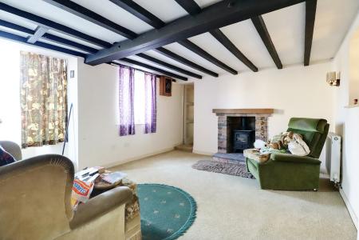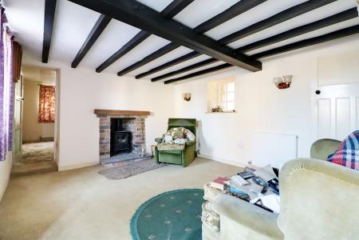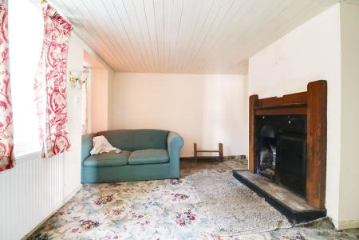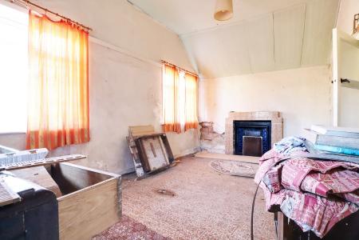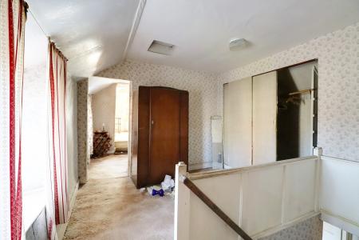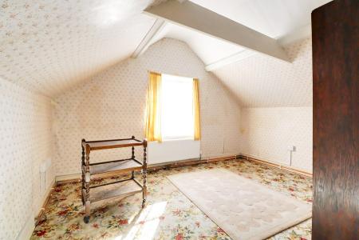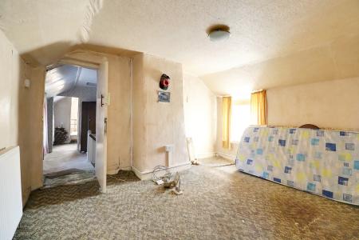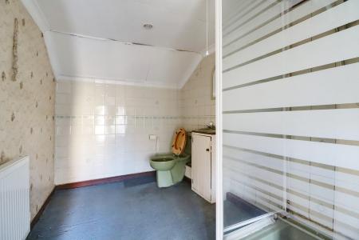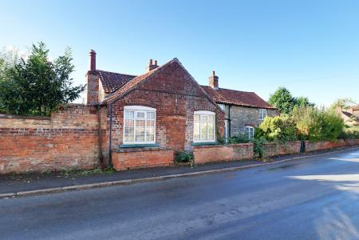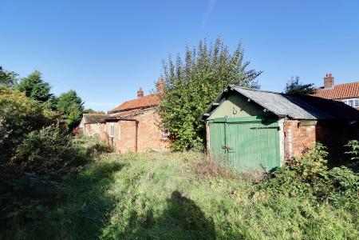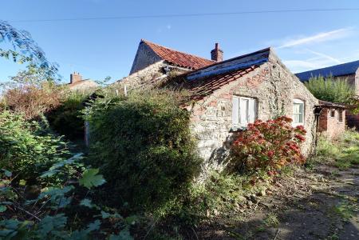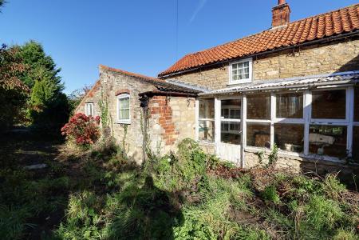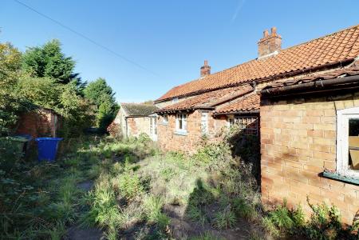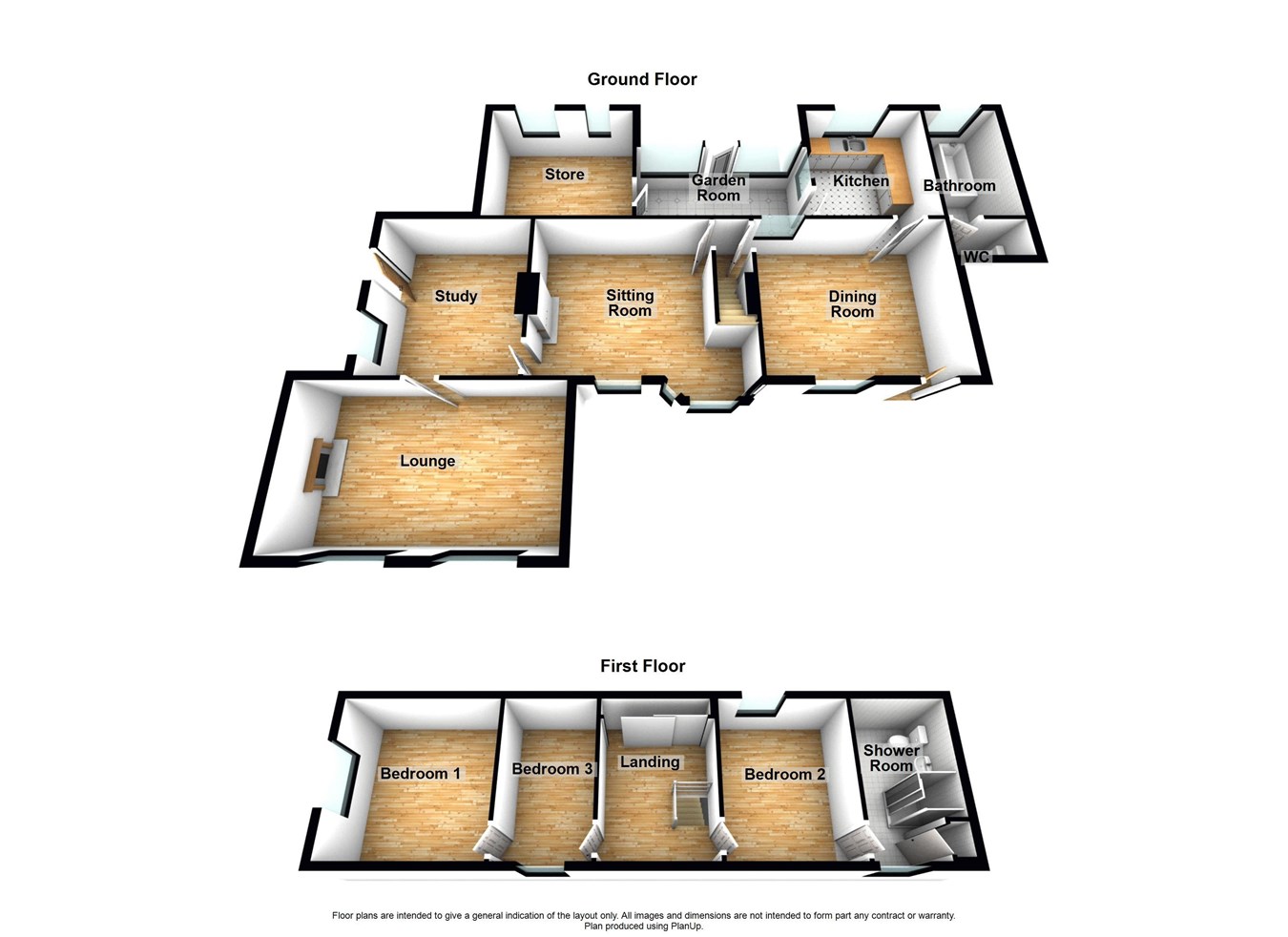- A CHARMING BRICK AND STONE BUILT DETACHED COTTAGE
- NO UPWARD CHAIN
- IN NEED OF AN EXTENSIVE REFURBISHMENT
- DRIVEWAY & GARAGING TO THE REAR
- 4 RECEPTION ROOMS
- 3 BEDROOMS
- RANGE OF OUTBUILDINGS
- HIGHLY DESIRABLE VILLAGE LOCATION
- VIEWING COMES HIGHLY RECOMMENDED
3 Bedroom Detached House for sale in Willoughton
** NO UPWARD CHAIN ** IN NEED OF FULL RENOVATION ** A charming traditional brick and stone built detached cottage positioned peacefully within the highly desirable village of Willoughton offering versatile accommodation that requires a full scheme of work. The accommodation provides 4 ground floor reception rooms along with a fitted kitchen, rear garden room with useful store room and a bathroom with separate cloakroom. The first floor provides a landing, 3 bedrooms and a shower room. Outbuildings consist of an attached brick/stone and pantile workshop/store, detached brick and pantile store with adjoining timber and pantile store with a further detached brick and pantile workshop/store. Gardens come lawned with a rear driveway. Viewing is required to fully appreciate the potential on offer. For further information please contact our Brigg office.
FRONT LOUNGE
3.44m x 5.04m (11' 3" x 16' 6") with front UPVC hermetically sealed double glazed part multi paned entrance door, UPVC hermetically sealed double glazed multi paned window, beamed ceiling, rear sliding sash timber window, fireplace featuring pine fire surround, projecting tiled hearth, open fire and grate, adjoining alcove cupboard, thermostat control.
INNER HALLWAY
with staircase leading off to the first floor and leading through:
FRONT SITTING ROOM
3.50m x 4.05m (11' 6" x 13' 3") excluding front projecting UPVC hermetically sealed double glazed bay window, understairs storage cupboard, beamed ceiling, rear multi paned window, front UPVC double glazed window, recessed fireplace with brick surround, stone hearth with inset stove.
SITTING ROOM
3.69m x 3.28m (12' 1" x 10' 9") with timber panelled ceiling, part glazed side entrance door, UPVC double glazed side window, fireplace/cooker set in chimney breast with timber fire surround and tiled hearth and leading through:
FRONT STORE
3.26m x 5.54m (10' 8" x 18' 2") with twin front UPVC double glazed windows, further side UPVC double glazed window, traditional tiled fireplace, boarded pitched ceiling.
KITCHEN
2.87m x 3.03m (9' 5" x 9' 11") with a range of matching high and low level modern fitted kitchen units with light oak style door fronts, polished working top surfaces, inset stainless steel one and a half bowl single drainer sink unit with mixer tap block, incorporated within the kitchen furniture there being a four ring ceramic electric hob, built-in oven and extractor above the hob, plumbing for an automatic washing machine, projecting breakfast bar top, rear UPVC double glazed window, ceramic tiled floor and leading off:
BATHROOM
3.18m x 1.86m (10' 5" x 6' 1") with part suite in white, pedestal wash hand basin, bath, part tiled walls, rear single glazed window and leading off:
CLOAKROOM
With WC in white, beamed ceiling, side window.
REAR PORCH
1.86m x 4.16m (6' 1" x 13' 8") with single glazed entrance door, adjoining windows, perspex lean-to roof and leading off:
WORKSHOP
3.73m x 3.14m (12' 3" x 10' 4") and leading through to:
STORE ROOM
3.39m x 5.66m (11' 1" x 18' 7") maximum being L-shaped.
FIRST FLOOR LANDING
With fitted store cupboard, front UPVC double glazed window and leading off:
BEDROOM 1
2.11m x 3.70m (6' 11" x 12' 2") with front UPVC double glazed window.
BEDROOM 2
3.80m x 3.53m (12' 6" x 11' 7") with collared ceiling, side UPVC double glazed window.
BEDROOM 3
2.89m x 3.78m (9' 6" x 12' 5") with rear UPVC double glazed window.
SHOWER ROOM
2.08m x 3.70m (6' 10" x 12' 2") with suite in avocado, low flush WC, wash hand basin, shower cubicle, part tiled walls, fitted cupboard, front UPVC double glazed window.
OUTBUILDINGS
Attached brick/stone and pantile workshop/store.
Detached brick and pantile store with adjoining timber and pantile store.
Further detached brick and pantile workshop/store.
Important information
This is a Freehold property.
Property Ref: 14608106_27399366
Similar Properties
Town Hill, Broughton, Brigg, DN20
3 Bedroom Detached House | £200,000
** NO UPWARD CHAIN ** An attractive modern detached bungalow situated within the highly desirable township of Broughton....
Torksey Street, Kirton Lindsey, Gainsborough, DN21
5 Bedroom Semi-Detached House | £199,950
**SPACIOUS VERSATILE SEMI-DETACHED HOME****FANTASTIC LOCATION IN SOUGHT AFTER VILLAGE** This beautifully presented semi-...
Swift Drive, Scawby Brook, Brigg, DN20
3 Bedroom Semi-Detached House | £189,950
** BEAUTIFULLY PRESENTED THROUGHOUT ** WALKING DISTANCE TO LOCAL TOWN AMENITIES ** A most attractive modern semi-detache...
Appleby Gardens, Broughton, Brigg, DN20
3 Bedroom Detached House | Offers in region of £205,000
** OPEN COUNTRYSIDE VIEWS ** SOUGHT AFTER RESIDENTIAL AREA ** A three bedroom detached family home located within the po...
Richdale Avenue, Kirton Lindsey, DN21
3 Bedroom Chalet | Offers in region of £209,950
** NO UPWARD CHAIN ** WELL REGARDED RESIDENTIAL AREA ** A traditional dormer style detached house, situated within the h...
Highfield Drive, Kirton Lindsey, Gainsborough, DN21
3 Bedroom Detached House | Offers in region of £210,000
** NO UPWARD CHAIN ** QUIET CUL-DE-SAC LOCATION ** SOUTH FACING REAR GARDEN ** An attractively positioned dormer style f...
How much is your home worth?
Use our short form to request a valuation of your property.
Request a Valuation

