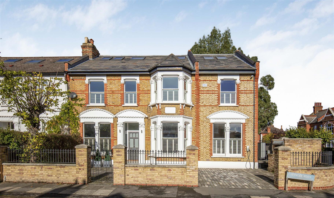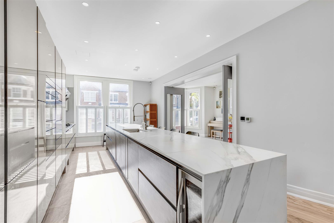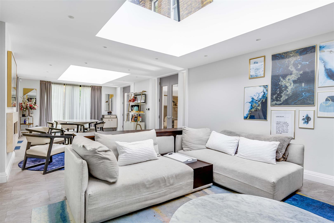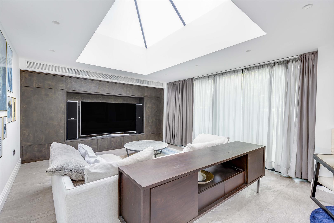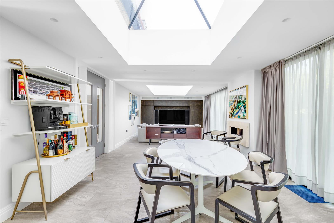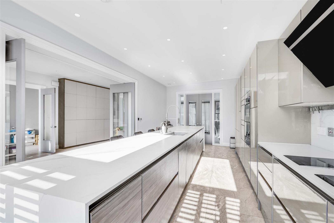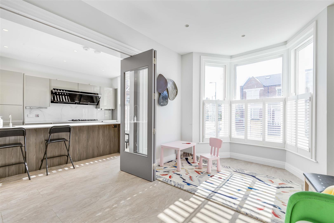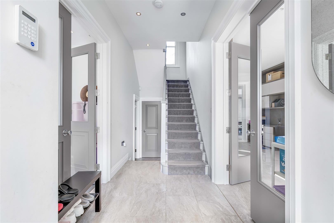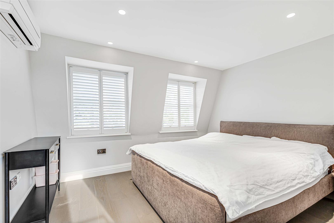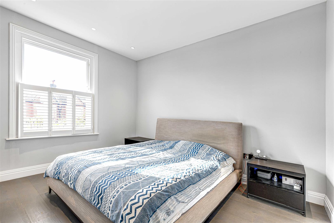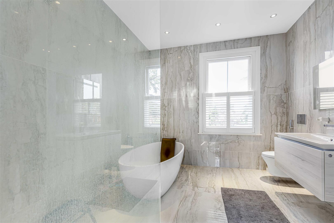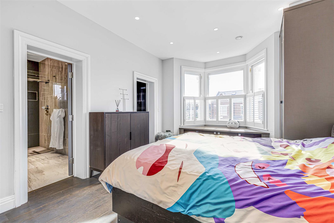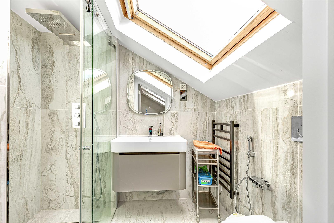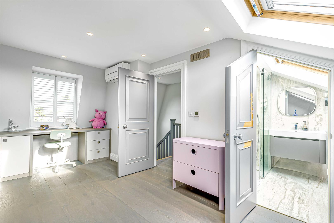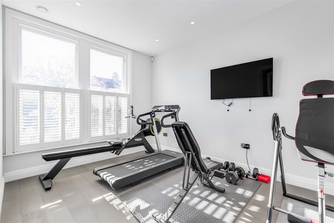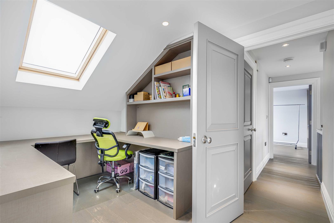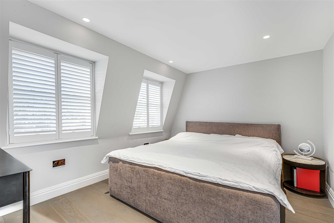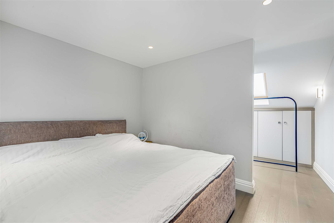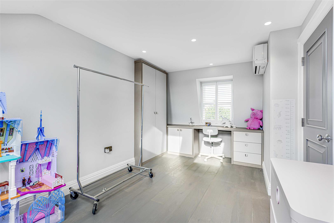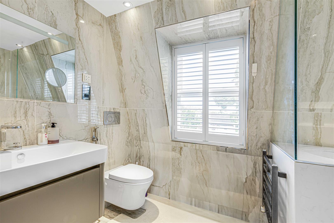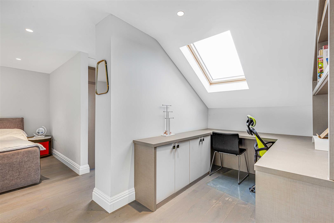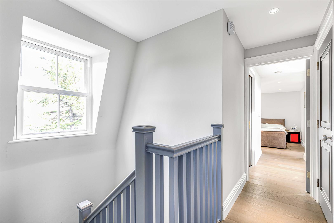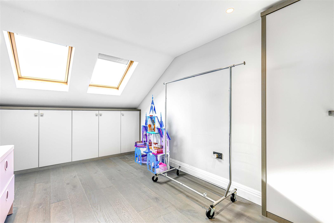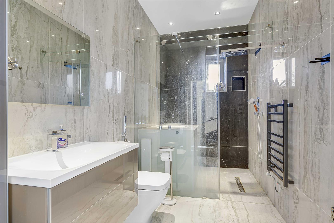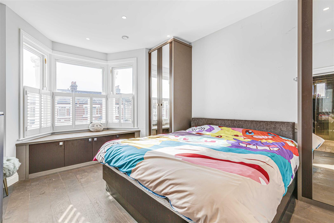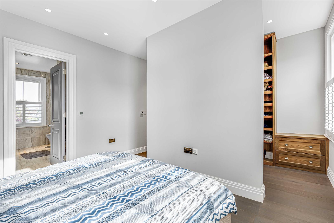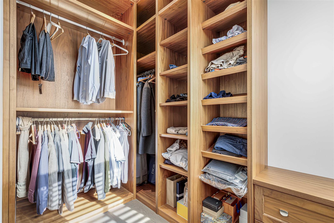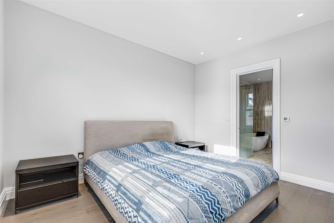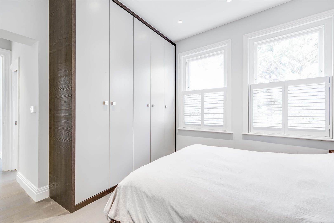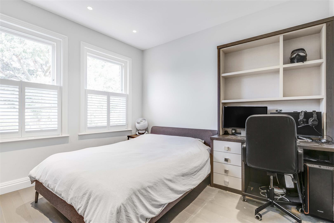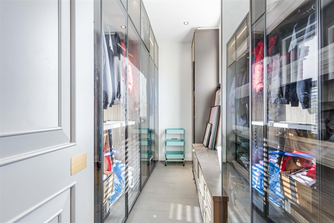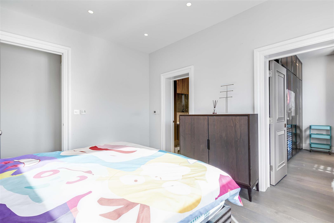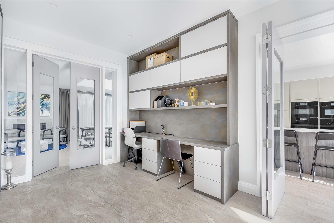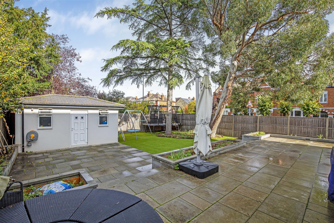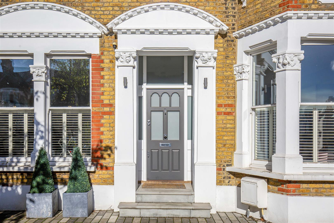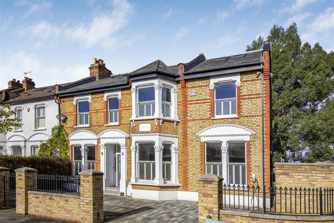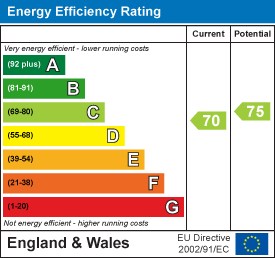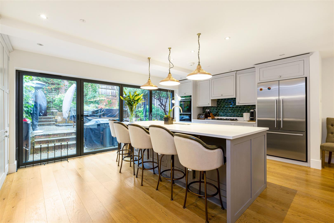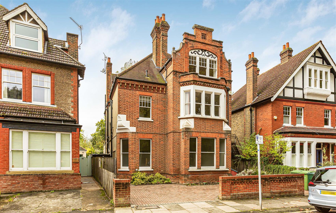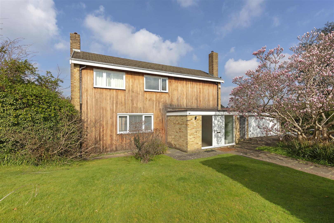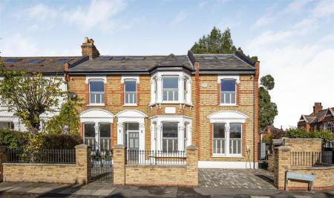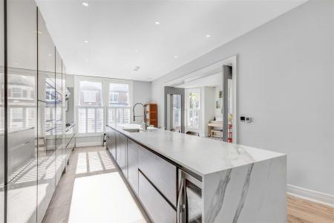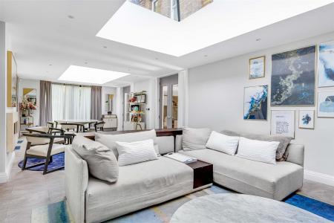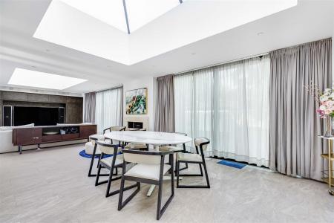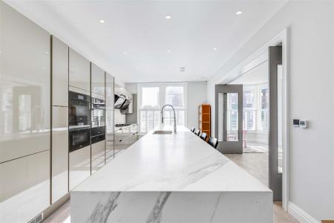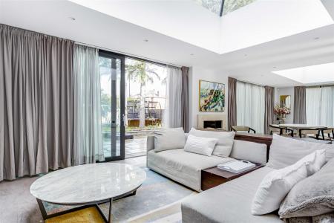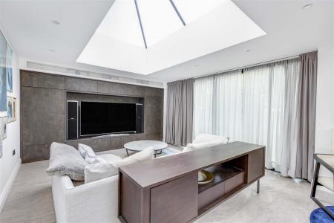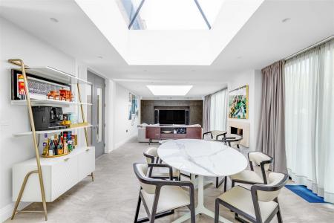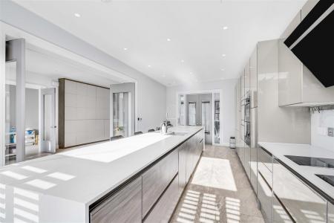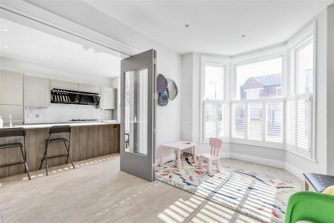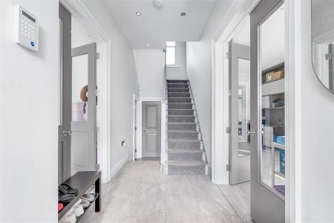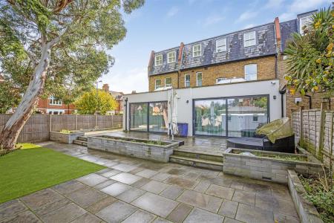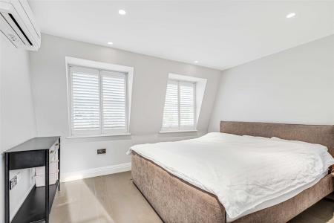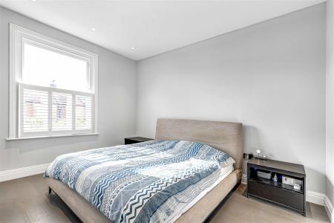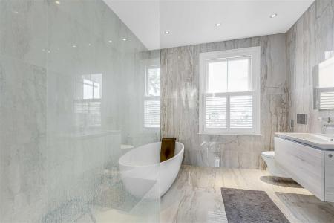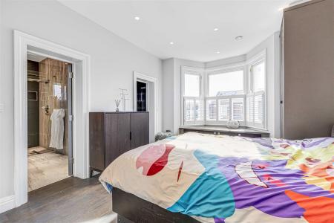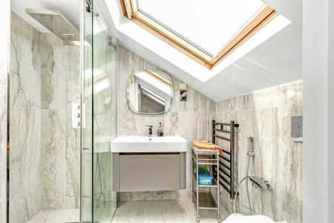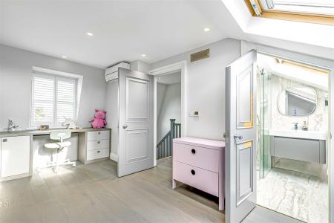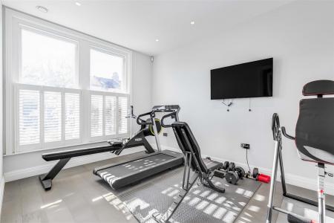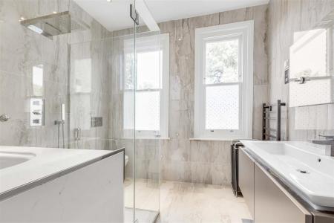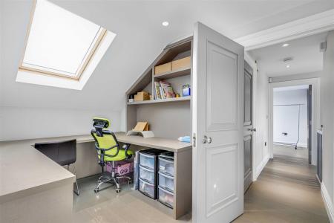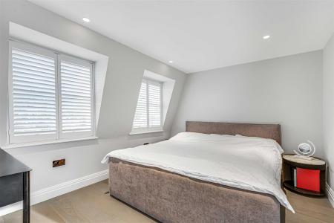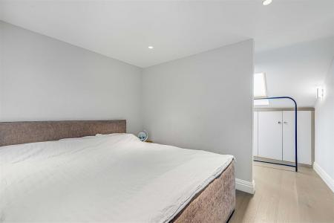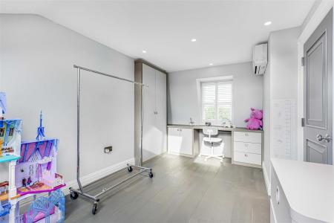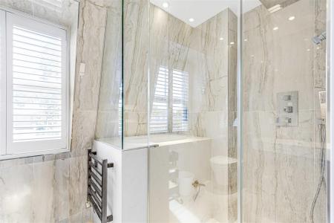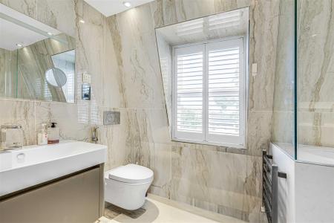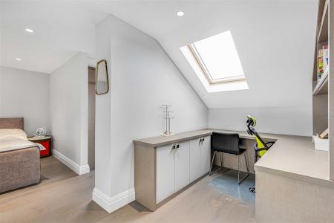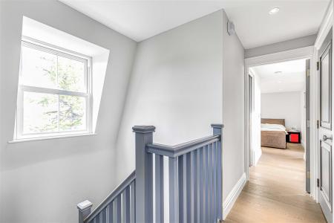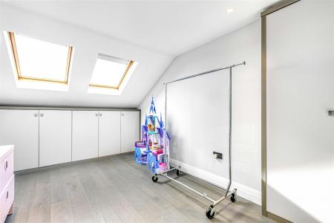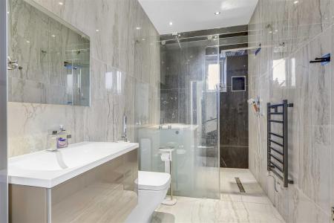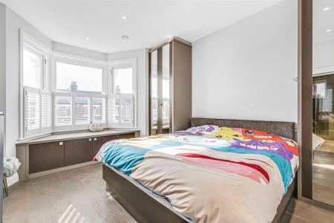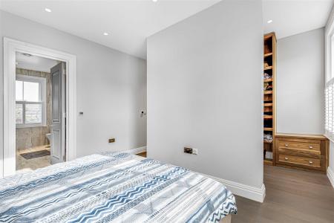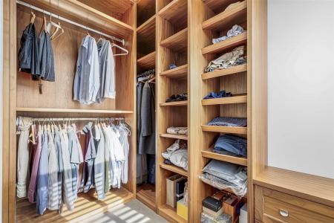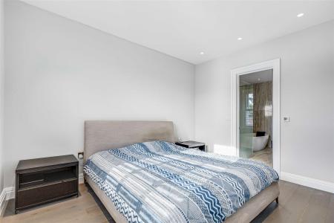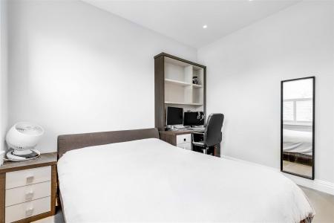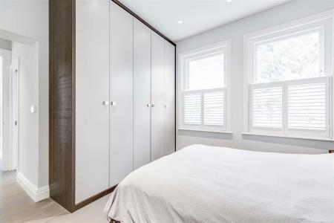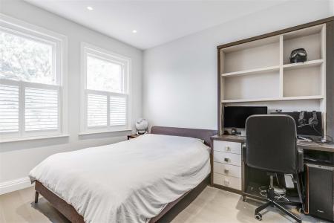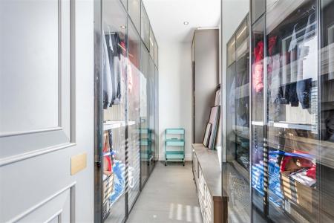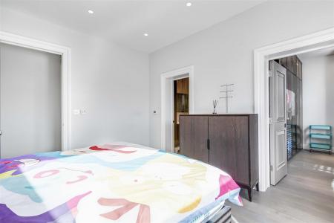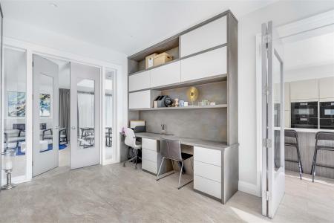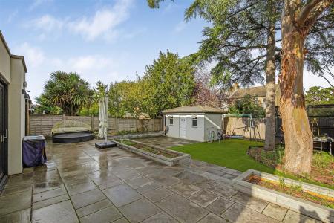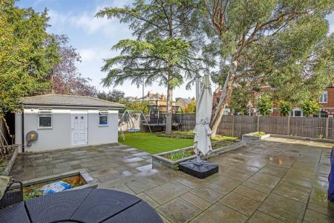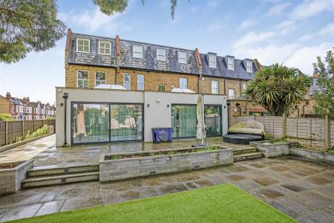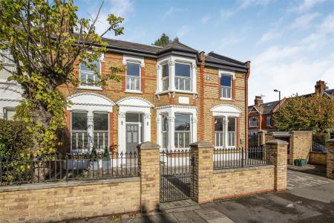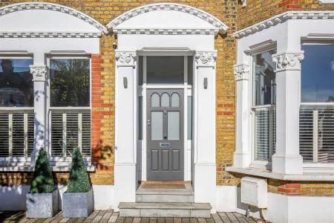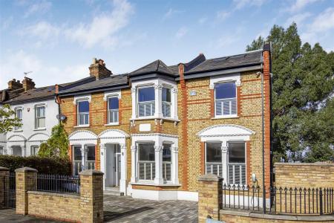- Triple fronted family house
- 3,176 sq ft of accommodation
- Principal bedroom with en-suite bathroom and dressing room
- Four further bedrooms all with en-suite bath/shower rooms
- Stunning kitchen with seven-seat central island
- Panoramic entertaining/living room
- Gym
- Air conditioning & underfloor heating
- Low maintenance rear garden
- Off-street parking
5 Bedroom House for sale in Wimbledon
A striking triple fronted house occupying a wide frontage situated on this sought after road within South Park Gardens. In recent times the property has been subject to extensive remodelling and extension works to create a one-of-a-kind house presenting over 3,100 sq ft spanning across three floors. The accommodation is thoughtfully arranged to make for ideal family living with all bedrooms having an en-suite shower or bathroom and with three bedrooms also having dressing rooms. The ground floor is an entertaining hub, with a beautifully designed kitchen that boasts a seven-seat central island, a superbly bright and panoramic living/family room, music room and a gym. To the first floor is the principal bedroom with dressing room and impressive en-suite bathroom, a further and very large bedroom with dressing room and en-suite bathroom and a third double bedroom with en-suite shower room. The incredibly well converted loft houses two full width bedrooms both with en-suite shower rooms. Externally to the rear, the house is complimented by a low maintenance garden with patio and faux lawn as well as a summer house, whilst to the front of the house is a private drive providing ample space for parking. Council tax band G (Merton).
Reception Room - 7.70m x 3.20m (25'3 x 10'6) -
Reception Room - 5.11m x 3.10m (16'9 x 10'2) -
Reception Room - 10.77m x 4.29m (35'4 x 14'1) -
Kitchen - 7.59m x 3.71m (24'11 x 12'2) -
Utility Room - 3.28m x 2.46m (10'9 x 8'1) -
Bedroom With Walk-In Wardrobe & En-Suite - 5.11m x 3.91m (16'9 x 12'10) -
Bedroom With Walk-In Wardrobe & En-Suite - 4.85m x 3.51m (15'11 x 11'6) -
Bedroom + En-Suite - 5.46m x 3.53m (17'11 x 11'7) -
Bedroom + En-Suite - 3.61m x 3.00m (11'10 x 9'10) -
Bedroom + En-Suite - 5.08m x 2.87m (16'8 x 9'5) -
Summer House - 4.90m x 2.79m (16'1 x 9'2) -
Important information
Property Ref: 988745_32702222
Similar Properties
6 Bedroom Detached House | Guide Price £2,500,000
Presented for sale in 'show-house' condition having recently undergone complete refurbishment and re-modelling by the cu...
Waldegrave Gardens, Twickenham
8 Bedroom House | Guide Price £2,500,000
A most attractive and substantial period house with accommodation extending to just over 4000 sq ft, offering scope and...
4 Bedroom Detached House | Guide Price £2,250,000
Nestled in a tranquil cul-de-sac near Wimbledon Common, this recently refurbished four bedroom, two bathroom detached ho...

Andrew Scott Robertson (Wimbledon Village)
Wimbledon Village, Wimbledon, SW19 5DX
How much is your home worth?
Use our short form to request a valuation of your property.
Request a Valuation
