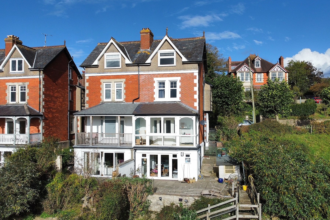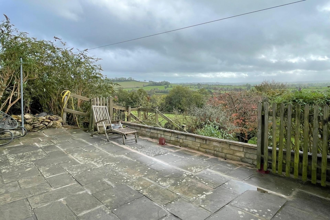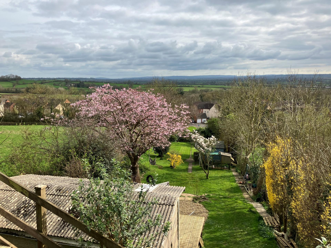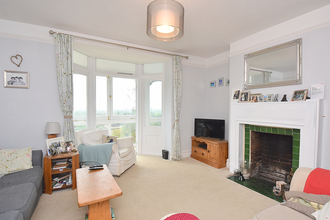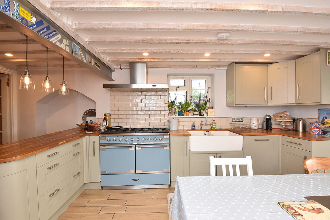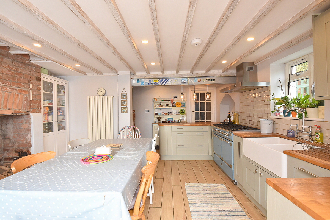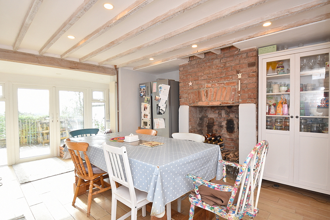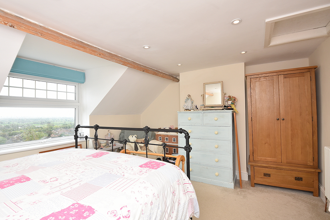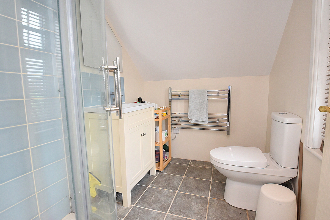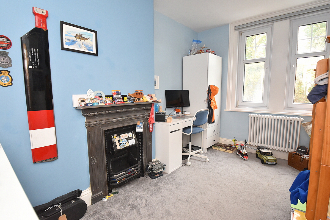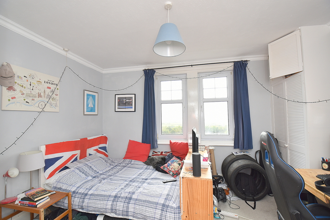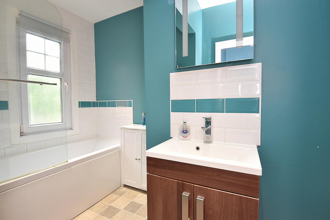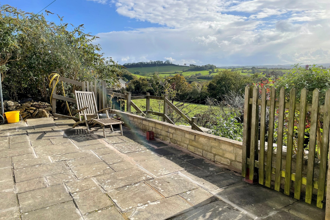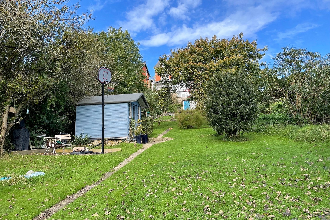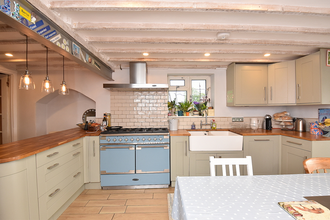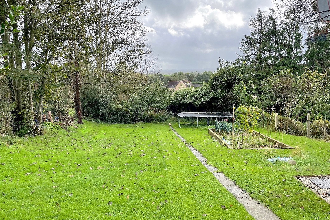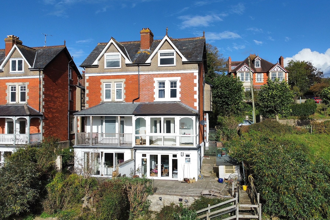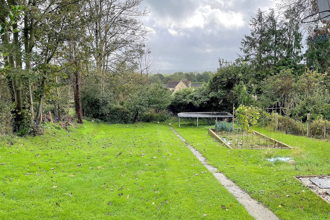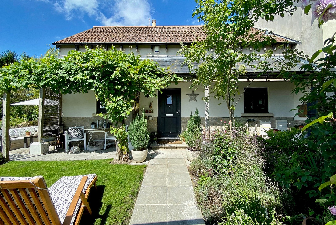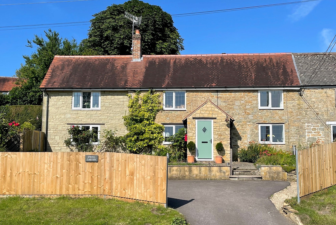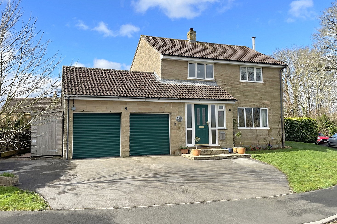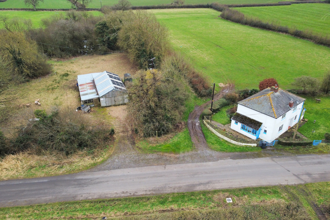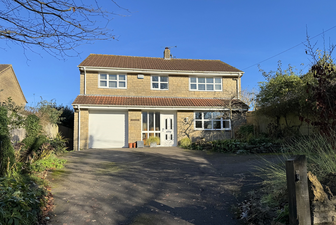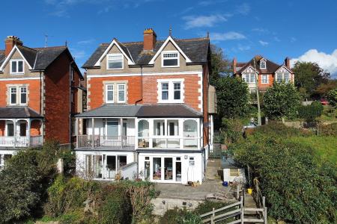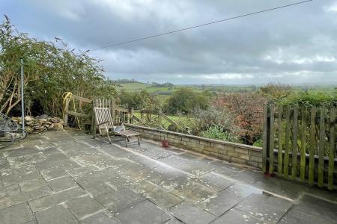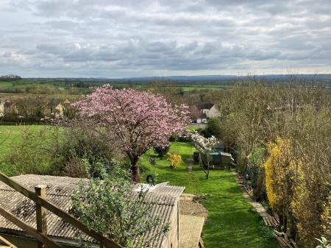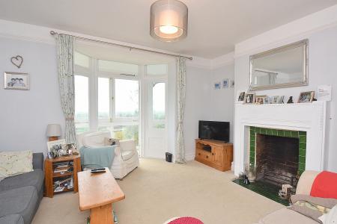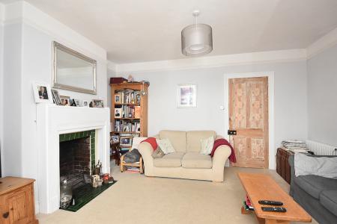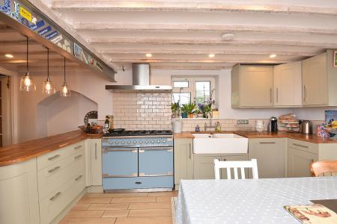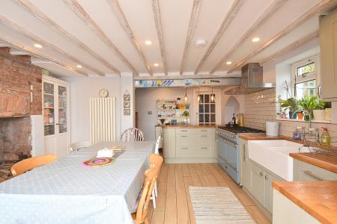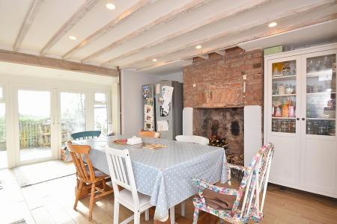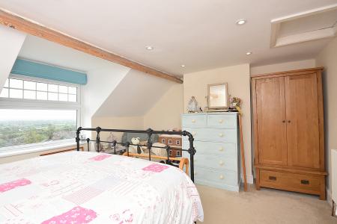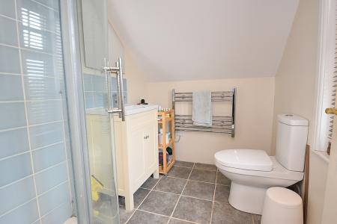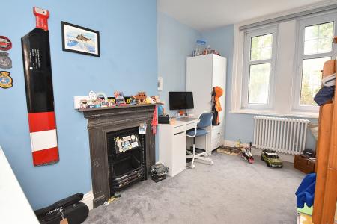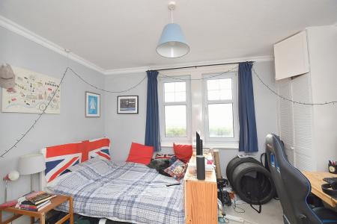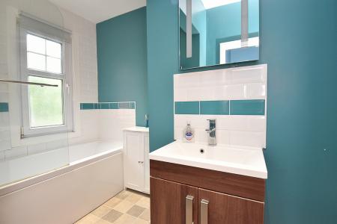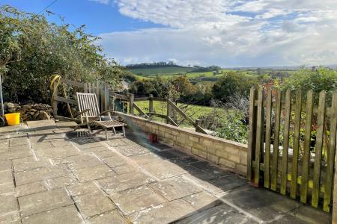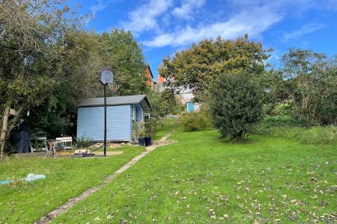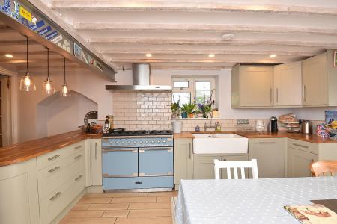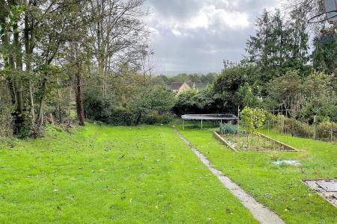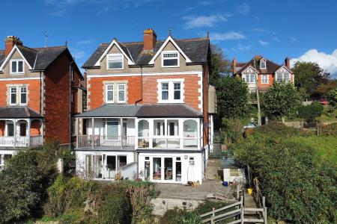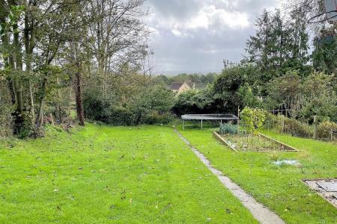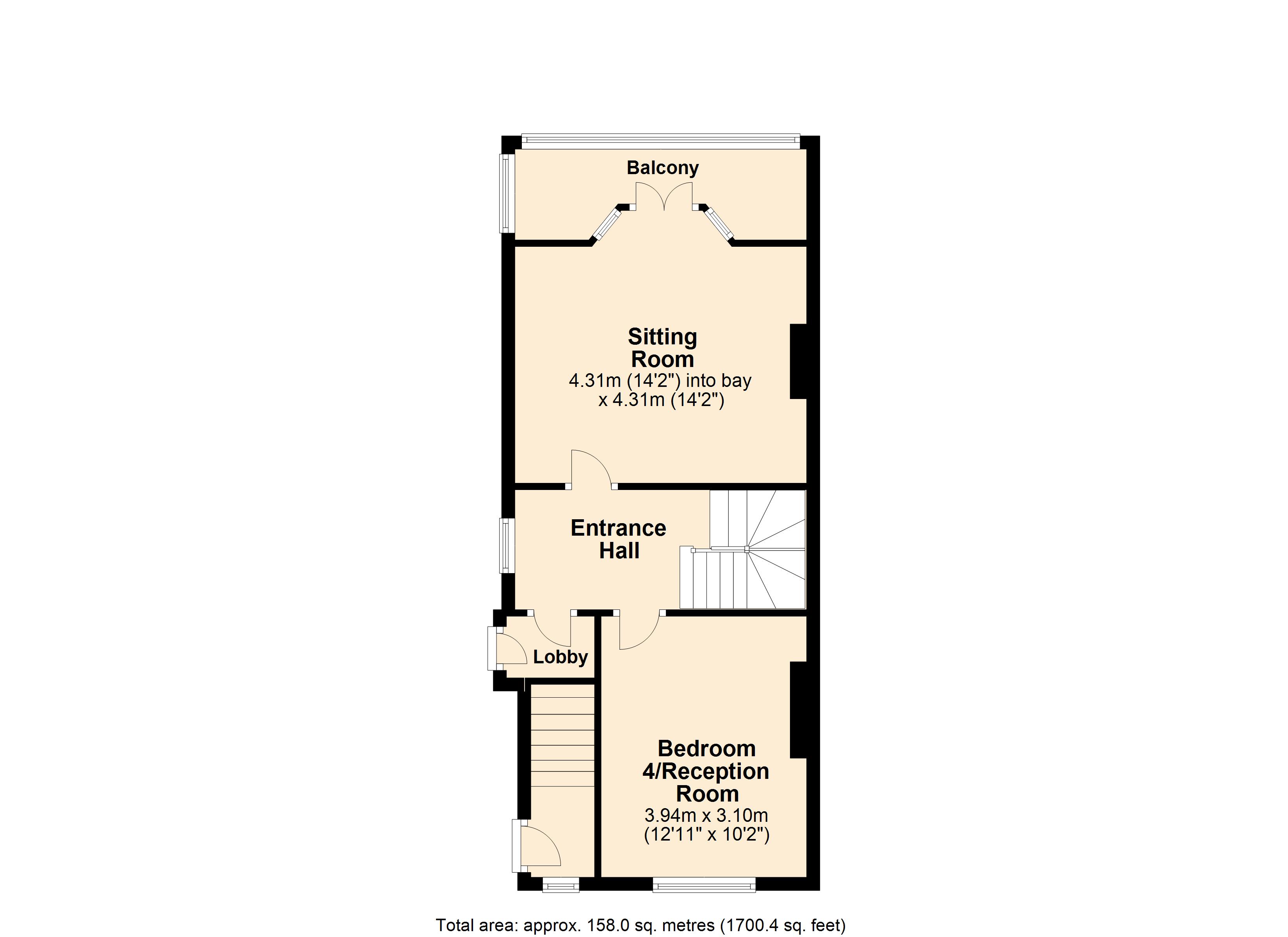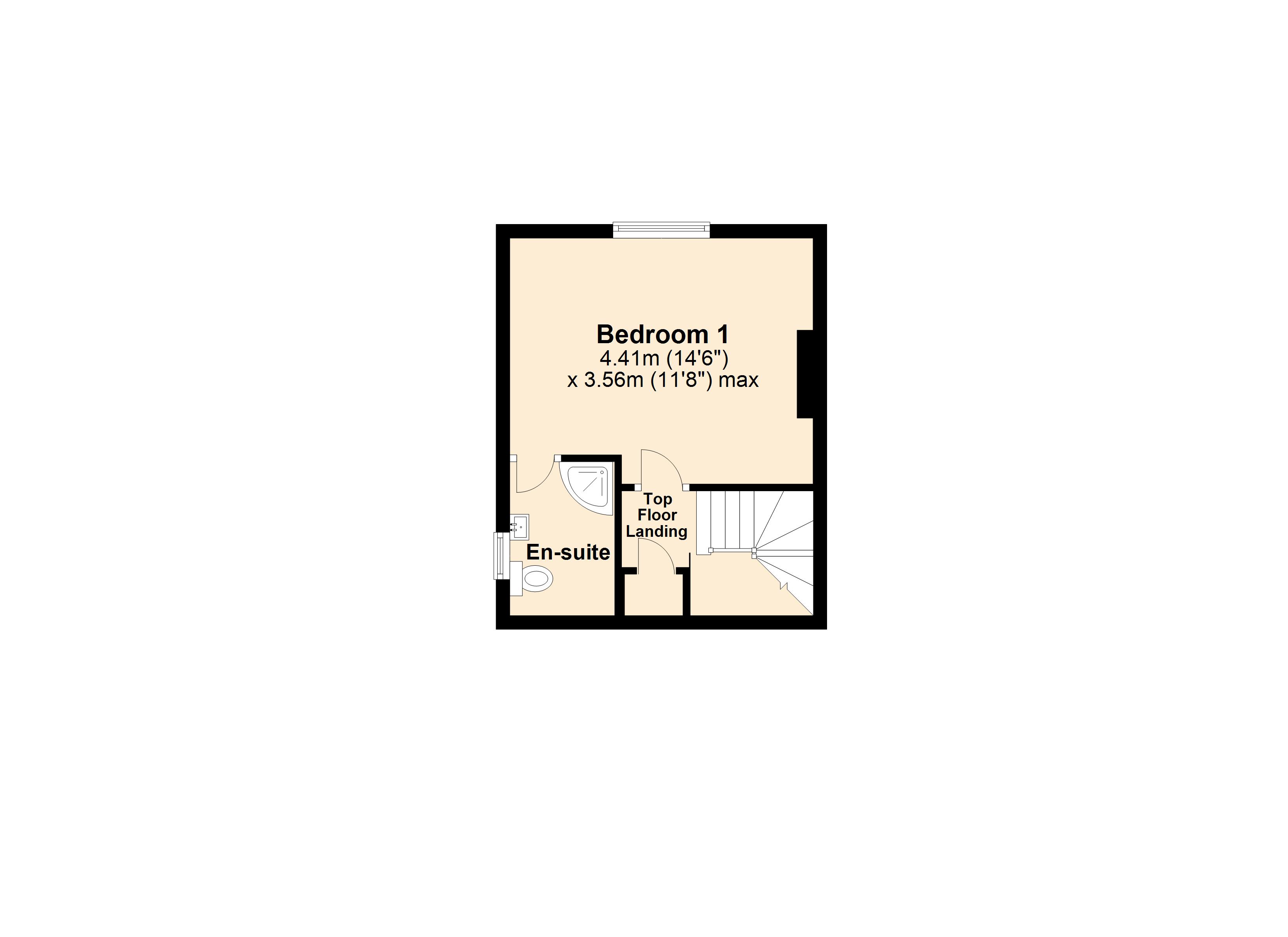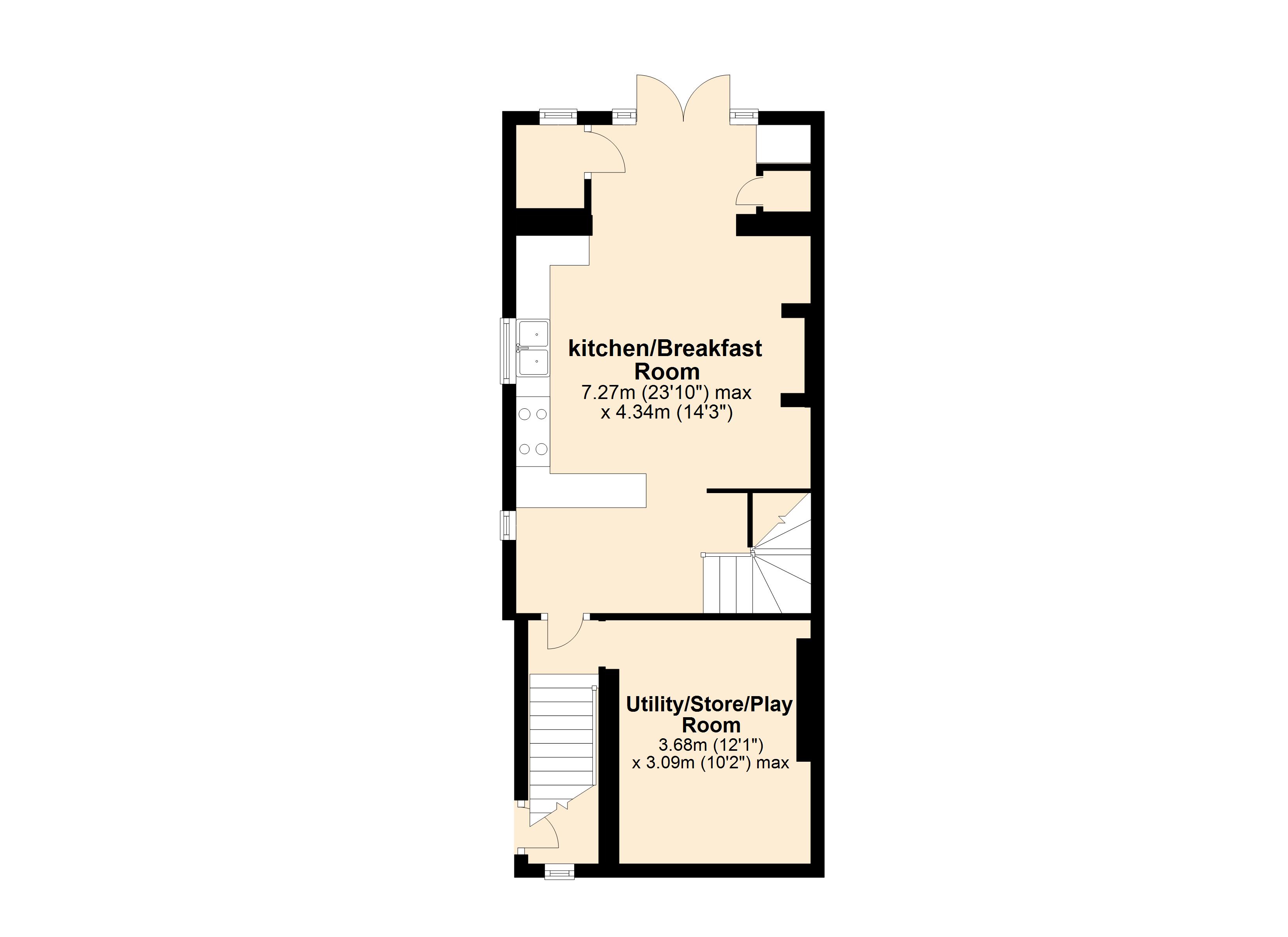- AN EDWARDIAN SEMI-DETACHED HOUSE WITH STUNNING PANORAMIC VIEWS
- VERSATILE ACCOMMODATION SPREAD OVER 4 FLOORS
- DELIGHTFUL LIGHT & AIRY SITTING ROOM WITH OPEN FIREPLACE & BALCONY
- RECEPTION ROOM WITH AN IMPRESSIVE PERIOD FIREPLACE
- DELIGHTFUL KITCHEN/DINER WITH FRENCH DOORS OPENING TO A LARGE TERRACE
- UTILITY/PLAY ROOM
- MASTER BEDROOM WITH EN-SUITE SHOWER ROOM
- FURTHER TWO BEDROOMS
- FEATURE REAR GARDEN
- SHORT WALK TO TOWN CENTRE
3 Bedroom Semi-Detached House for sale in Wincanton
LOCATION: LOCATION: The town of Wincanton is an appealing South Somerset town bordering the counties of Dorset and Wiltshire. Local amenities including a Co-Op supermarket, butcher, bakery, fruit and veg and whole foods shop, Morrisons, Lidl, Health Centre, Post Office, library, antique shops, cafes, eateries, the Bootmakers Workshop with crafts for both children and adults with a wood-fired pizza and a leisure centre with gym and swimming pool. The town has a thriving community with an active library as well as a community centre at the Balsam Centre which has a busy schedule of classes and groups. The town is a 10 minute drive from the fantastic offerings of Bruton including the Hauser & Wirth Art Gallery and Roth Bar & Grill, 10 minutes from the impressive highly-regarded Newt Hotel, 15 minutes from the pretty market town of Castle Cary and 20 minutes from the attractive Dorset town of Sherborne. It is also close to the A303 for an easy drive to/from London (approx 2 hours drive) and Berry’s coaches which operates a twice daily service to London. Other local attractions are a number of National Trust properties including Stourhead and approximately an hour’s drive from the beautiful Dorset coastline featuring some of the best beaches in the country. There is a Waitrose 10 minutes away in Gillingham or at Sherborne and an excellent local farm shop and restaurant at Kimbers (5 minutes away). There is also the renowned Wincanton racecourse and a pretty local park, Cale Park, which features a playground, café with ‘mini-town’ for children and the pretty river Cale which runs through to the countryside behind Loxton House.
ACCOMMODATION
GROUND FLOOR
Composite front door to enclosed entrance lobby. A period ornate pine door with raised shaped detailing opens to:
ENTRANCE HALL: Victorian style radiator, double glazed window to side aspect with field views, and stairs to the first and lower ground floor.
SITTING ROOM: 14’7” x 11’9” A delightful light and airy room with an open fireplace, picture rail, Victorian style radiator and double doors opening to the balcony.
BALCONY: An enclosed balcony providing everyday use throughout the year enjoying views across the Blackmore Vale.
BEDROOM 4/RECEPTION ROOM: 12’11” x 9’3” This was formerly a second reception room and currently being used as a fourth bedroom. An impressive period fireplace provides the focal point of the room. Victorian style fireplace and double glazed window to front aspect.
From the entrance hall stairs lead down to the lower ground floor.
LOWER GROUND FLOOR
KITCHEN/DINER: 23’10” x 14’3” This is a particular feature of the house with double glazed French doors opening to a large paved terrace ideal for al fresco dining and entertaining. Twin butler sink set into a solid wood work surface and drainer, range of shaker style wall and base units with work surface over, integrated dishwasher, range style cooker, wood effect tiled floor, brick fireplace recess, vertical radiator, double glazed window to side aspect, understairs recess, exposed ceiling timbers, downlighters, utility cupboard with plumbing for washing machine and door to:
LOWER GROUND FLOOR LOBBY: Flagstone floor and stairs up to the ground floor providing a separate access to the property.
UTILITY/PLAY ROOM: 12’1” x 10’2” Radiator and flagstone floor.
From the entrance hall stairs to first floor landing. Victorian style radiator.
FIRST FLOOR
BEDROOM 2: 13’5” (max) x 11’7” A spacious double bedroom with exceptional far reaching views over the Blackmore Vale. Victorian style radiator, coved ceiling and two fitted double wardrobes.
BEDROOM 3: 12’11” x 10’5” Victorian style radiator, ornate cast iron fireplace, built-in cupboard and double glazed window to front aspect.
BATHROOM: A modern suite comprising panelled bath with mixer taps and shower attachment, vanity wash basin unit, heated towel rail, low level WC, tiled to splash prone areas, dual aspect double glazed windows, recess with fitted shelving and smooth plastered ceiling with downlighters.
From the first floor landing stairs to second floor landing. Smooth plastered ceiling with downlighters and linen cupboard with fitted shelving.
SECOND FLOOR
BEDROOM 1: 14’6” x 11’8” (narrowing to 10’4”) A delightful light and airy master bedroom with exposed ceiling timber, Victorian style radiator, smooth plastered ceiling with downlighters, double glazed window with stunning panoramic views over the Blackmore Vale and door to:
EN-SUITE SHOWER ROOM: A modern stylish suite comprising shower cubicle, vanity wash basin unit, low level WC, electric heated towel rail, exposed ceiling timber, tiled floor, double glazed window and tiled to splash prone areas.
OUTSIDE
The rear garden is a particular feature with a large, paved terrace perfect for alfresco dining and entertaining whilst enjoying panoramic countryside views. From the terrace steps lead down past a garden shed/workshop onto the main body of the garden with a large expanse of lawn interspersed with mature shrubs and trees including a cherry tree. The garden is enclosed and bordered by hedging. Towards the end of the garden there is a wildlife pond and raised vegetable garden.
SERVICES: Mains water, electricity, drainage, gas central heating and telephone all subject to the usual utility regulations.
COUNCIL TAX BAND: D
TENURE: Freehold
Important information
This is a Freehold property.
Property Ref: 1 Bayford Hill, Wincanton
Similar Properties
3 Bedroom Semi-Detached House | £485,000
A rare opportunity to acquire an individual chalet style property situated in the heart of Bruton with wonderful rooftop...
3 Bedroom Semi-Detached House | Guide Price £475,000
A charming double fronted attached period cottage of immense charm and character situated in a sought after village on t...
Charlton Horethorne, Dorset, DT9
4 Bedroom Detached House | £475,000
An exceptional four bedroom detached house situated in a delightful location with wonderful countryside views. This impr...
3 Bedroom Detached House | £575,000
A wonderful opportunity to acquire a three bedroom detached house together with a substantial barn set within approximat...
4 Bedroom Detached House | Guide Price £585,000
A spacious four bedroom detached house situated in a delightful location off a country lane in the heart of a pretty Sou...
4 Bedroom Detached House | £595,000
An impressive four bedroom detached house set back off a pretty lane in the heart of this most appealing village. Over t...

Hambledon Estate Agents (Wincanton)
Wincanton, Somerset, BA9 9JT
How much is your home worth?
Use our short form to request a valuation of your property.
Request a Valuation
