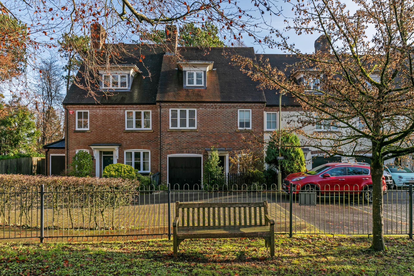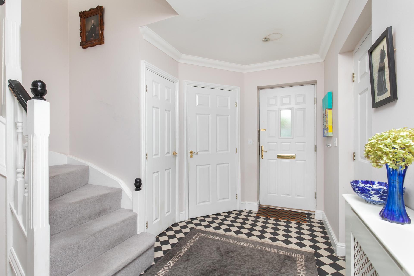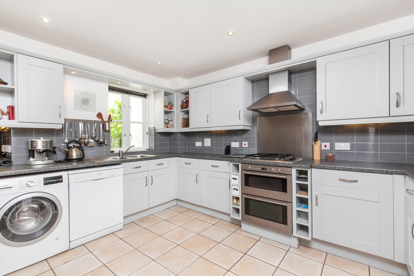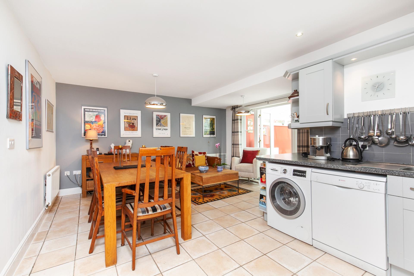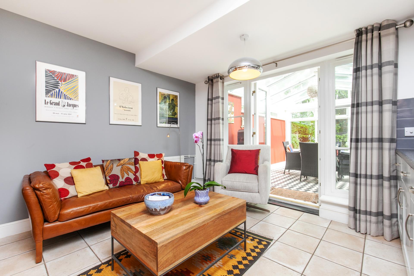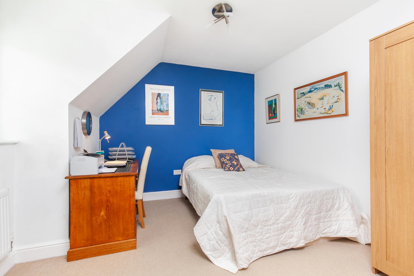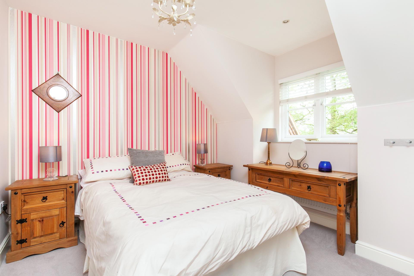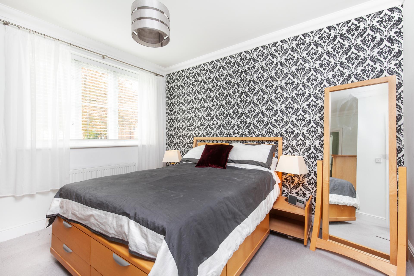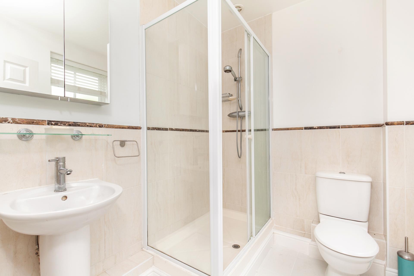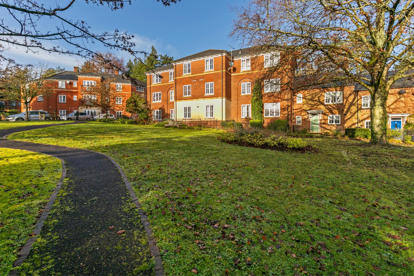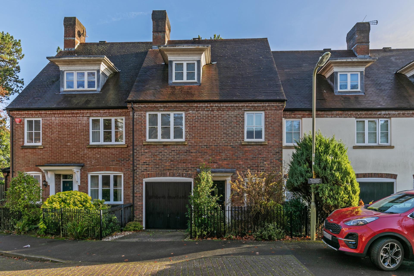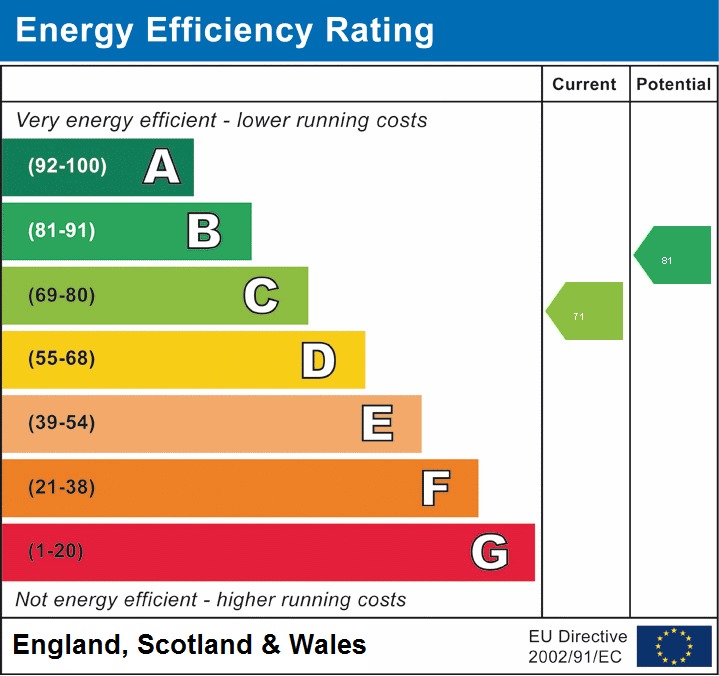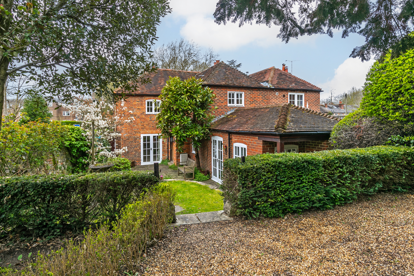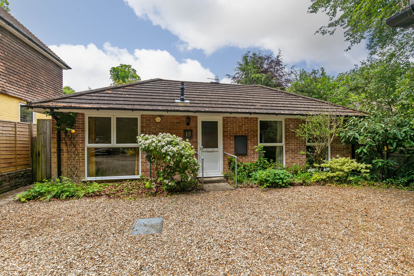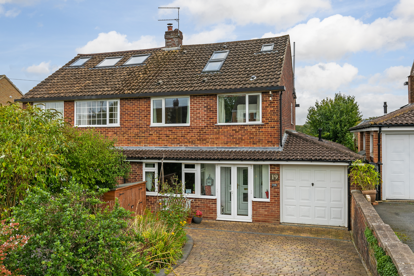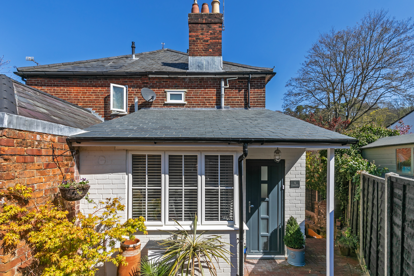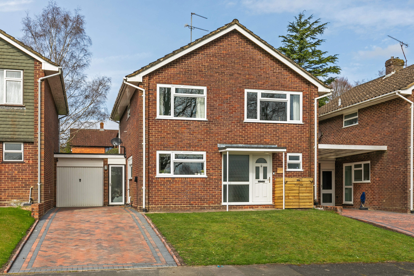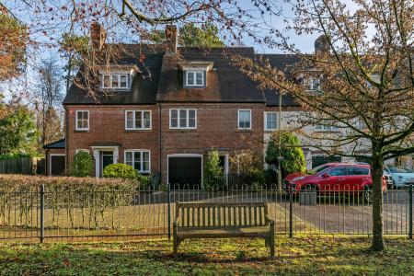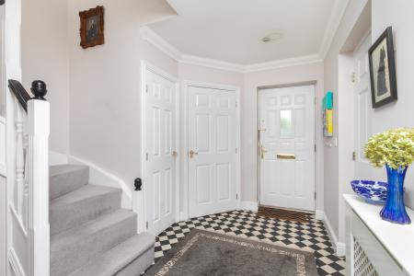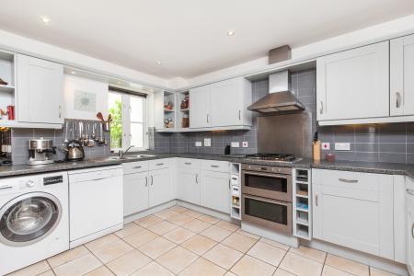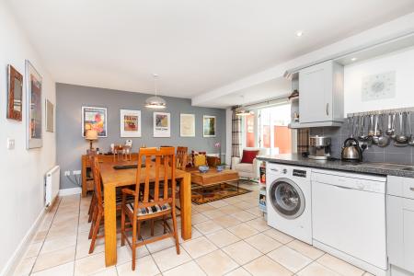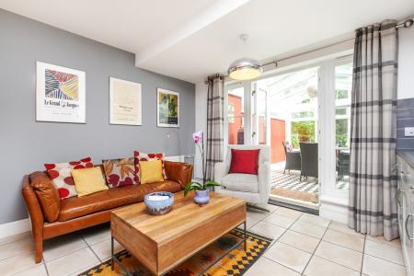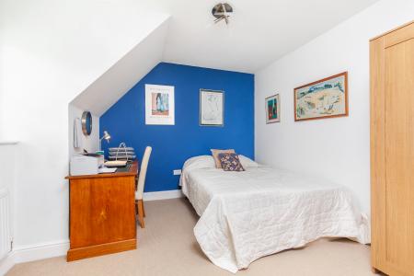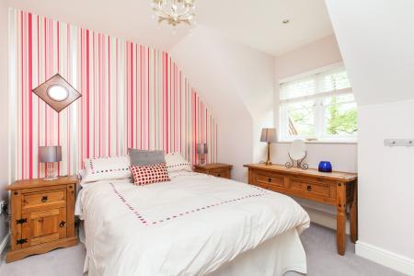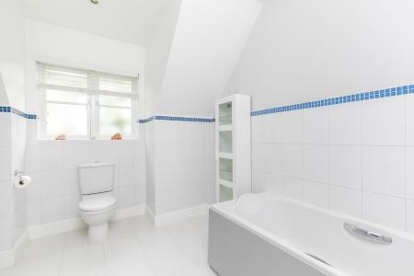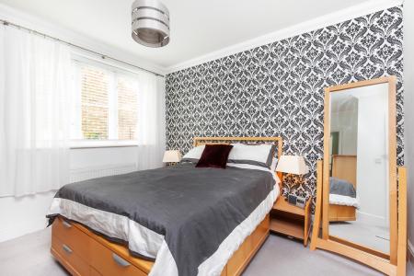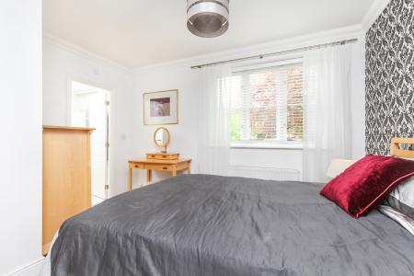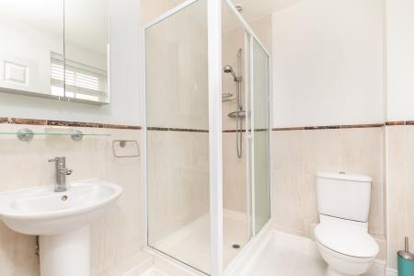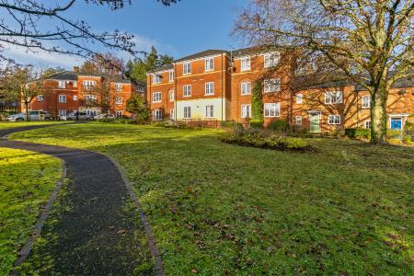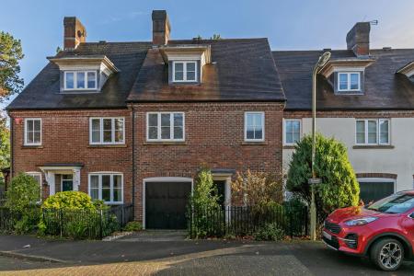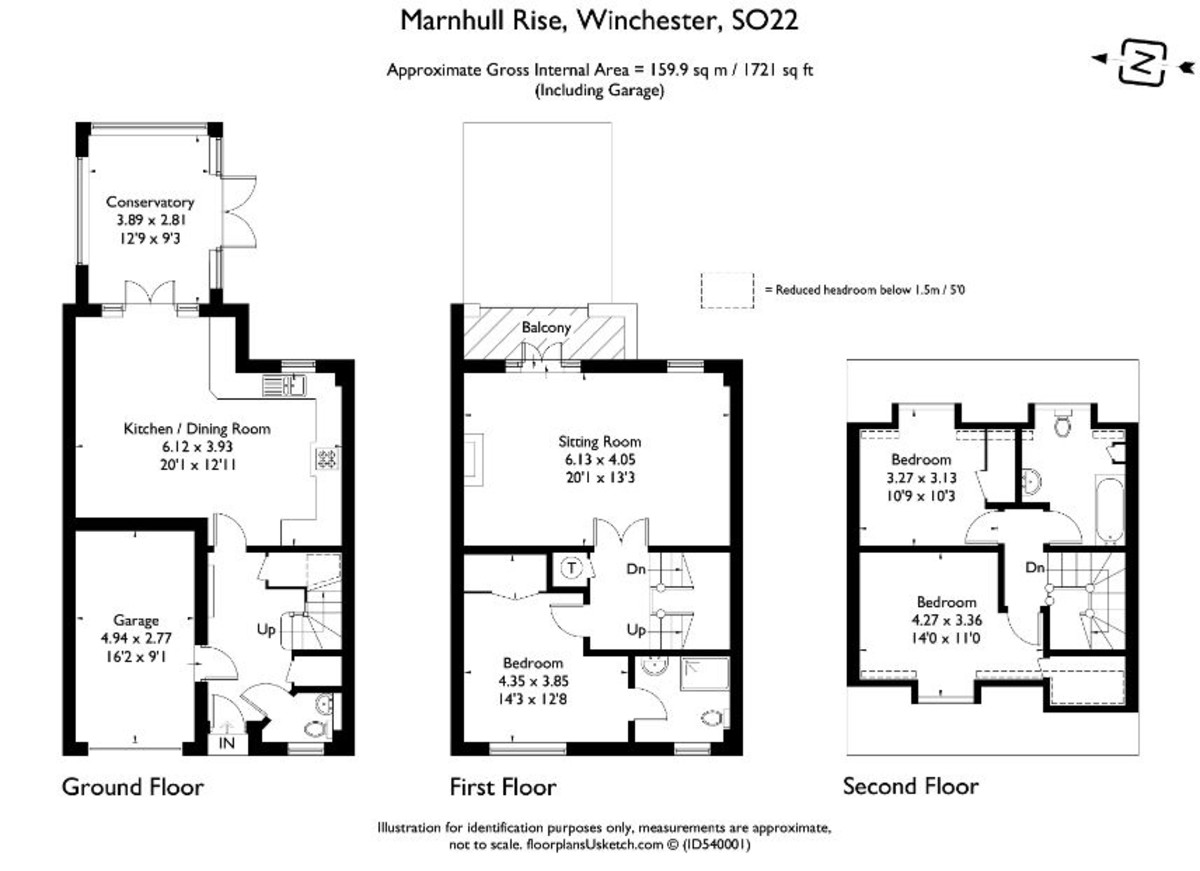- Entrance Hall & Cloakroom
- Impressive Kitchen/Dining Room
- Conservatory
- Large Sitting Room
- Principal Bedroom With En-Suite
- Two Further Bedrooms
- Family Bathroom
- Balcony & Garden
- Garage & Driveway
- No Forward Chain
3 Bedroom Townhouse for sale in Winchester
Entrance Hall & Cloakroom, Impressive Kitchen/Dining Room, Conservatory, Large Sitting Room, Principal Bedroom With En-Suite, Two Further Double Bedrooms, Family Bathroom, Balcony, Garden, Garage & Driveway
The Property:
Situated on the Western edge of the city just off Chilbolton Avenue, this three-bedroom townhouse offers spacious accommodation throughout with the rare benefit of a garage and driveway parking. On the ground is a large entrance hall with two large cupboards, a door into the integral garage and a downstairs cloakroom. Spanning the full width of the property at the rear is an impressive open-plan kitchen/dining room fitted with a modern kitchen. The kitchen opens into a conservatory which has French doors opening out the rear garden. The sitting room is on the first floor; a wonderful space with views over the rear garden and a small balcony from the French doors. Also on the first floor is the principal bedroom suite. The top floor is home to two further bedrooms and a large modern family bathroom. The integral garage is accessed either from within the property or from the up and over door to the front. There is a driveway to the front of the property providing valuable off-road parking. The rear garden is mostly decked for convenience and low maintenance, with mature shrub planters.
The Location:
Providing excellent access to the city centre and train station and with stunning views over Royal Winchester Golf Club. Nearby you have a local Waitrose store, The Friarsgate Practice, chemist and associated amenities. Just to the west, a mere few hundred yards away, lies a footpath that runs adjacent to Royal Winchester Golf Club connecting fantastic open countryside and walks to Crab Wood and Farley Mount
Directions:
From our High Street office proceed up Romsey Road past the hospital, turning right into Chilbolton Avenue at the roundabout. Take the first left into Sarum Road and first left again into Marnhull Rise. Proceed to the end and around to the left where the property can be found on the right-hand side.
Agents Note:
There is an estate charge of approximately £549 per annum.
Viewing:
Strictly by appointment through Belgarum Estate Agents (01962 844460).
Services:
All mains' services are connected.
Council Tax:
Band E (rate for 2023/24 £2,479.10 pa).
Important information
This is a Freehold property.
Property Ref: 58036_102035005597
Similar Properties
2 Bedroom Semi-Detached House | Offers in excess of £650,000
A beautiful Georgian home with views over the river Itchen and set behind an attractive flint wall with a detached garag...
Sparkford Road, Winchester, SO22
3 Bedroom Detached Bungalow | Offers in excess of £650,000
Detached single storey dwelling in a convenient edge of city location, offering scope for improvement and/or enlargement...
Hillside Road, Winchester, SO22
4 Bedroom Semi-Detached House | Guide Price £650,000
Outstanding semi-detached family home, extended to provide exceptional family accommodation approaching 1750 ft².
4 Bedroom Semi-Detached House | Guide Price £675,000
Simply stunning and well extended Victorian house occupying a most private position.
Parchment Street, Winchester, SO23
2 Bedroom Terraced House | Offers in excess of £675,000
Stylish Grade II listed Georgian house in the heart of the city with garage parking.
4 Bedroom Detached House | Guide Price £675,000
Beautifully refurbished link detached house within sought after location.
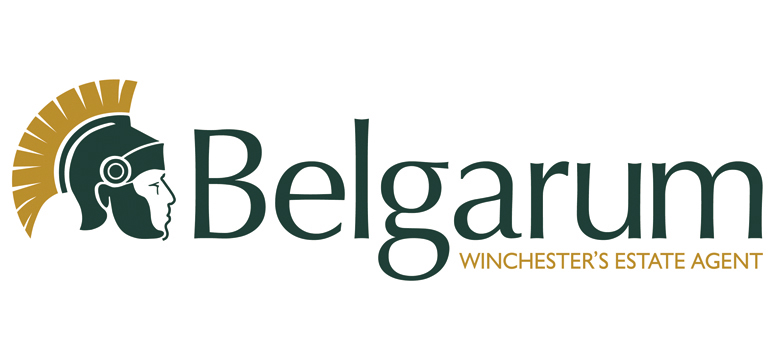
Belgarum (Winchester)
83 High Street, Winchester, Hampshire, SO23 9AP
How much is your home worth?
Use our short form to request a valuation of your property.
Request a Valuation
