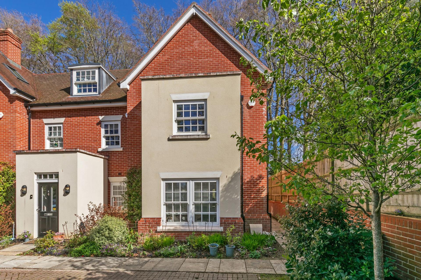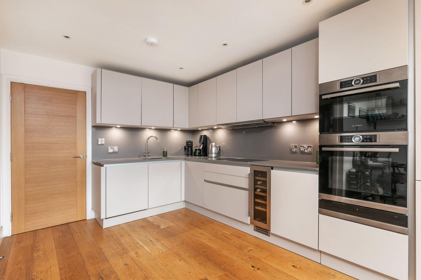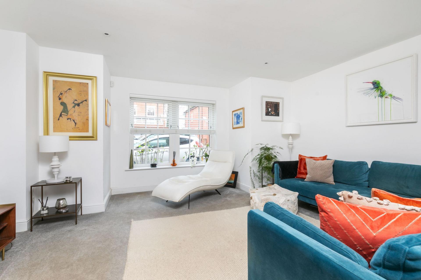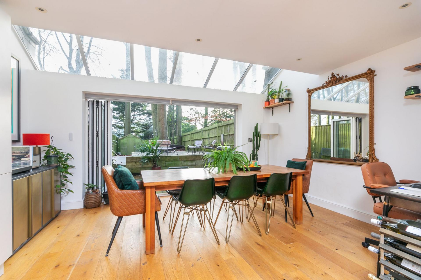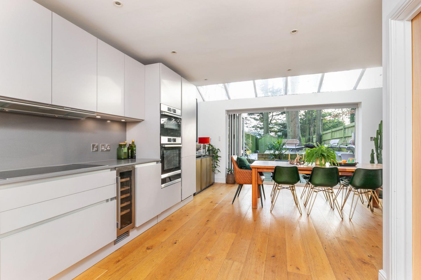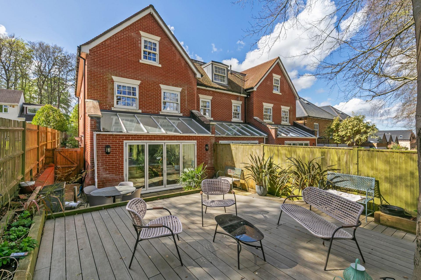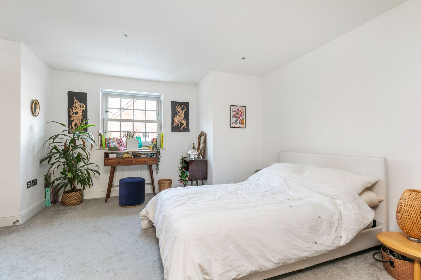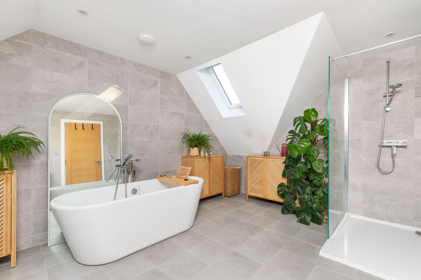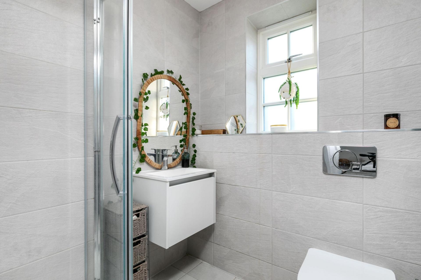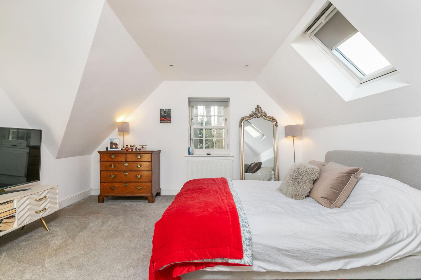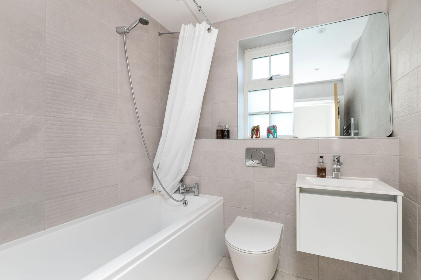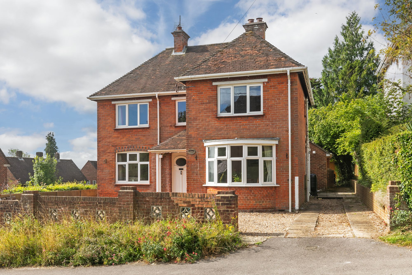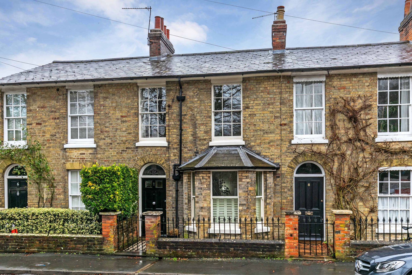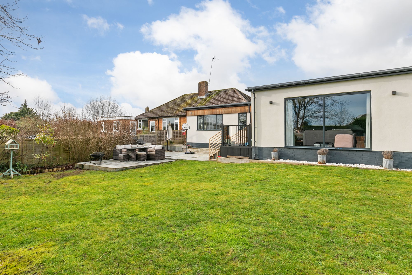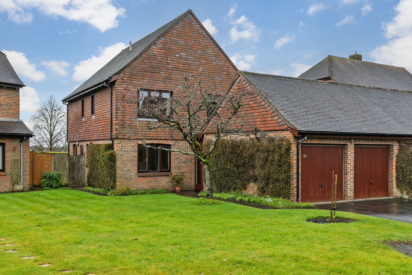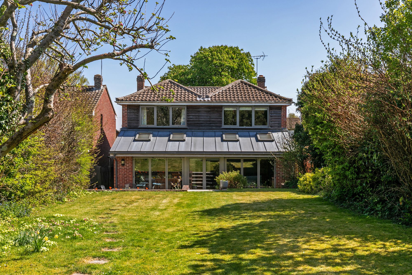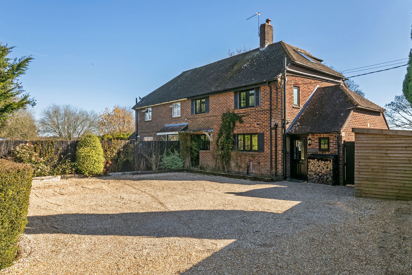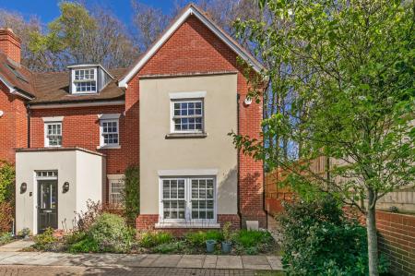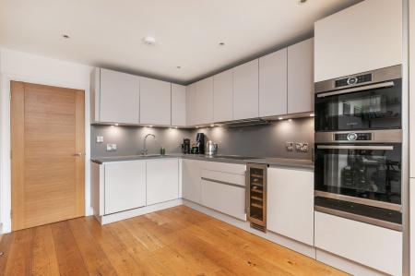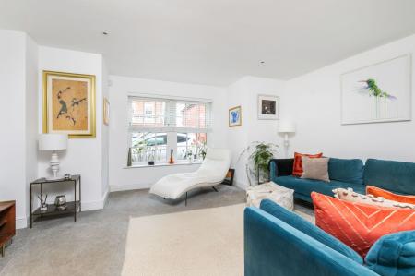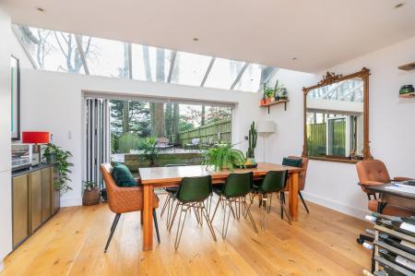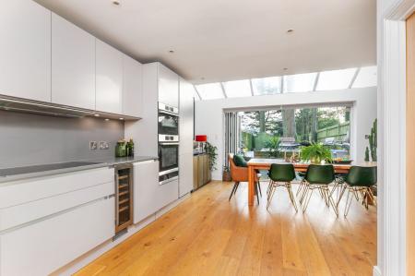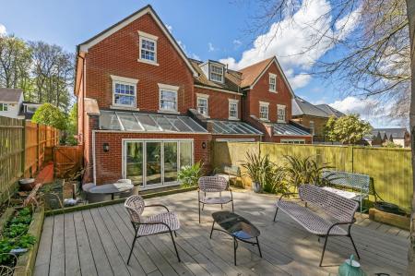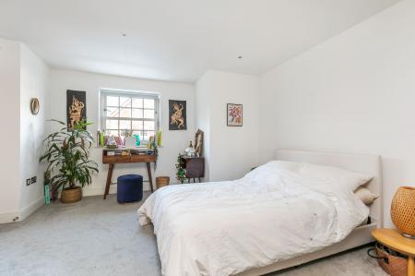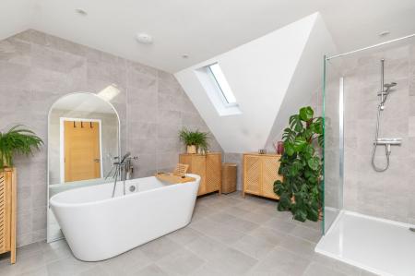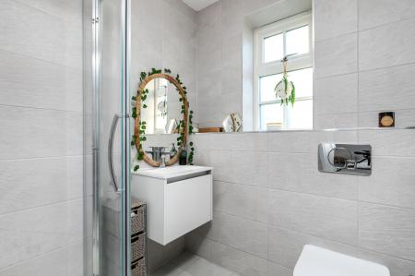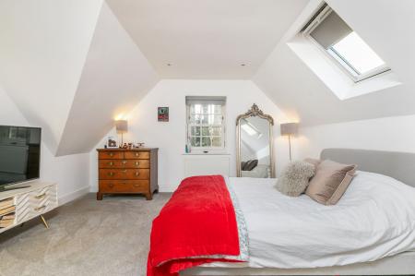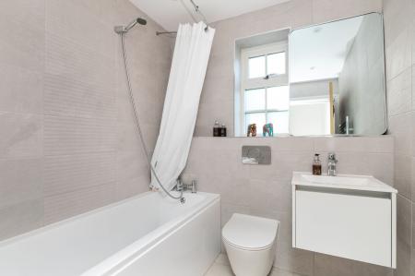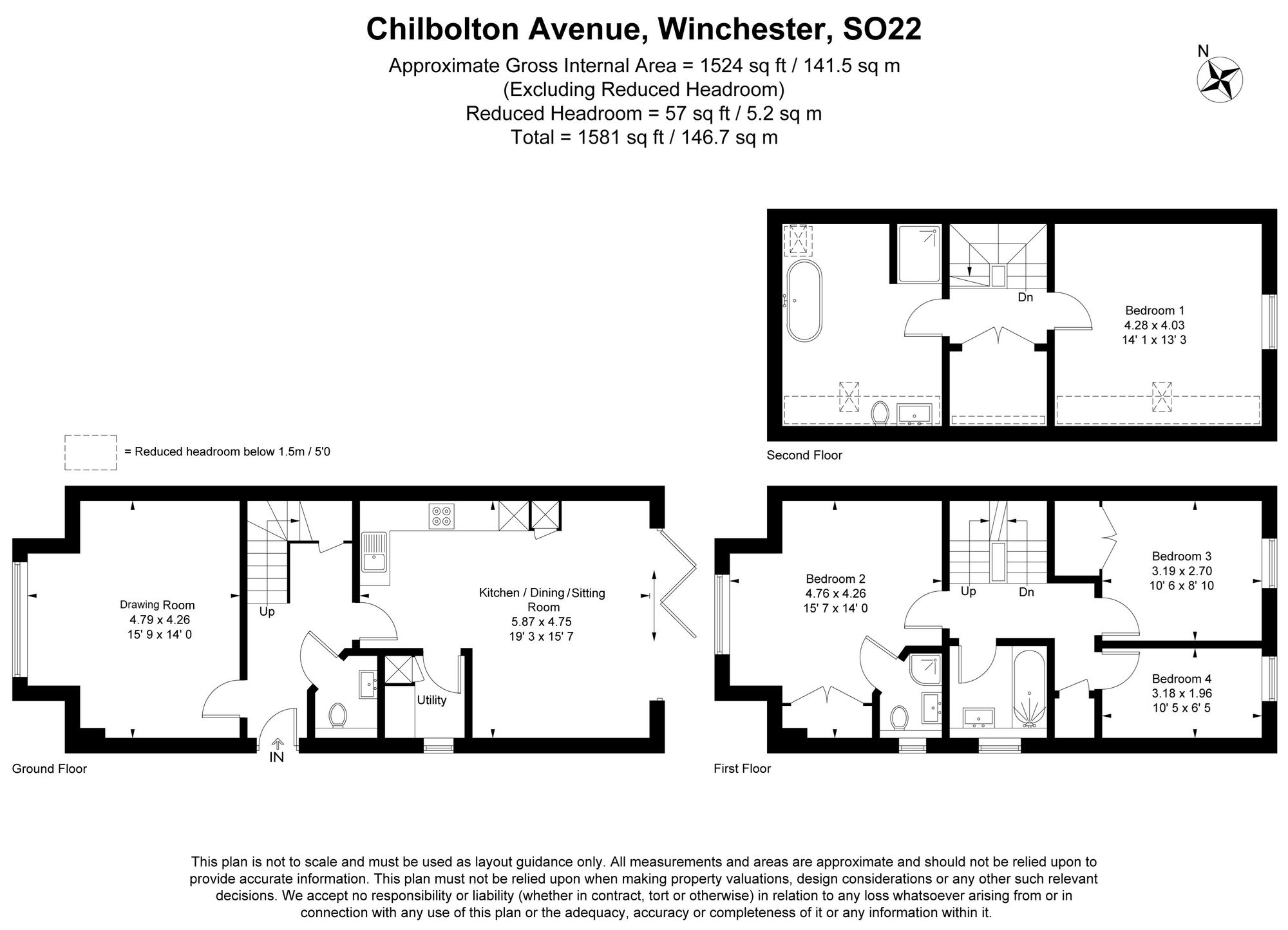- Entrance Hall & Cloakroom
- Drawing Room
- Kitchen/Dining/Sitting Room
- Utility Room
- Principal Bedroom Ensuite
- Guest Bedroom Ensuite
- Two Further Bedrooms
- Three Parking Spaces
- Gardens
4 Bedroom Semi-Detached House for sale in Winchester
The Property:
This house has well proportioned rooms and a centralised hallway which opens to a fantastic kitchen/dining/sitting room, with a glazed mono pitched roof and bi-fold doors that open on to the terrace. The kitchen is fitted with a comprehensive range of base units, with slimline countertops and upstands with contrasting eyelevel units over. A fitted Bosch double oven with warming drawer below, induction hob, wine fridge and dishwasher with space for a good dining table and a sofa make a perfect space for casual dining or entertaining friends. To the front of the house is a relaxing separate drawing room, whilst the cloakroom and utility room complete the ground floor.
On the first floor is a front aspect bedroom ensuite, as well as two further bedrooms served by a bathroom. On the second floor is a large double bedroom which is rear aspect, with an adjacent large luxurious four piece bathroom suite.
Off road parking is positioned to the front of the property and a private path provides access to the front door. There is side access to the rear garden which has a terrace directly behind the property which graduates onto a decked area providing an excellent and low maintenance outside space. To the extreme rear of the garden there is a wooden garden shed and a wooded area, idea for children to play in.
The Location:
Chilbolton Avenue is situated to the north-west of the city. Within easy access are day to day amenities including Waitrose, The Friarsgate Practice, pharmacy and other shops on Stoney Lane. The railway station is a short walk away with a direct train service to London Waterloo in 60-minutes. The M3 (junction 9) is approximately 2 miles away offering direct access to London and the South Coast. The A34 is also easily accessible providing access to the A303 and the Midlands. Heathrow and Southampton Airports are 55 and 12 miles away respectively. Winchester offers a comprehensive range of shopping and recreational facilities with a selection of boutiques, restaurants, cafés and a farmer's market twice monthly. A range of cultural opportunities include the theatre, the City Museum, and the Military History Museum. Local primary schooling can be found at Weeke, whilst Henry Beaufort, Kings and Westgate secondary schools, as well as Peter Symonds sixth form college are all close to hand. The city is also home to public schools including Winchester college, St. Swithun's and Pilgrims' school. Other preparatory schools situated locally include Farleigh, Stroud and Twyford.
Directions:
From our High Street office continue to the roundabout and then turn right onto Upper High Street. Filter left over the Railway bridge to the roundabout and turn right to head down St. Paul's Hill to the roundabout with Stockbridge Road. At the roundabout turn left onto Stockbridge Road and continue onto the next roundabout. Proceed straight ahead, turning left at the next roundabout with Chilbolton Avenue. Proceed along the Avenue for a short distance and the development is located on the left-hand side, identified by our 'For Sale' board, this property is located to the back of the development.
Viewing:
Strictly by appointment through Belgarum Estate Agents (01962 844460).
Services:
All mains services are connected.
Council Tax:
Band F (rate for 2024/25 £3,106.22 pa).
Agent’s Note:
There is a charge of approximately £1,100 pa which covers communal area maintenance, power, drainage, cleaning, window cleaning, repairs etc.
Energy Efficiency Current: 86.0
Energy Efficiency Potential: 94.0
Important Information
- This is a Freehold property.
- The annual service charges for this property is £1100
- This Council Tax band for this property is: F
Property Ref: 9da2eabd-d6cd-42be-9114-5b98abc26cd8
Similar Properties
Stanmore Lane, Winchester, SO22
4 Bedroom Detached House | Offers in excess of £800,000
Substantial detached house with far reaching views offering scope for modernisation and further extension.
Newburgh Street, Winchester, SO23
3 Bedroom Terraced House | Guide Price £800,000
Centrally located and beautifully presented Georgian house with well extended accommodation of 1400sq.ft.
4 Bedroom Semi-Detached Bungalow | Guide Price £800,000
Genuinely deceptively spacious semi detached bungalow with a clever extension design to maximise space whilst retaining...
Fairfax Close, Winchester, SO22
4 Bedroom Detached House | Guide Price £835,000
A spacious detached family house with well balanced accommodation over two floors and large southwest facing gardens.
Grovelands Road, Winchester, SO22
4 Bedroom Detached House | Guide Price £850,000
Well extended detached house (2,027 sq. ft) with excellent family orientated accommodation over two floors and a west fa...
2 Cricket Close, Crawley, SO21
4 Bedroom Semi-Detached House | Guide Price £850,000
An excellent extended house with accommodation of just under 1800 sq. ft and a spacious outbuilding of 466 sq. ft provid...
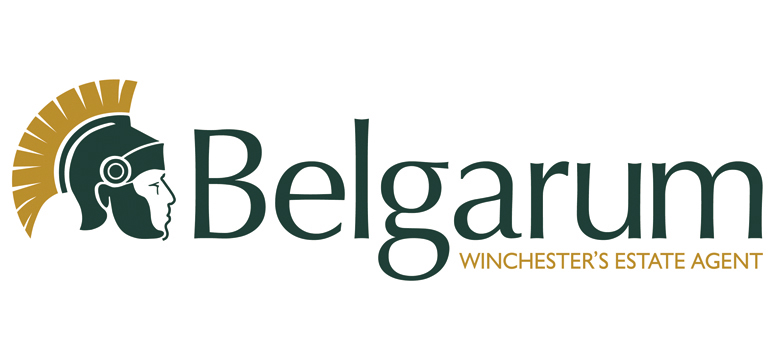
Belgarum (Winchester)
83 High Street, Winchester, Hampshire, SO23 9AP
How much is your home worth?
Use our short form to request a valuation of your property.
Request a Valuation
