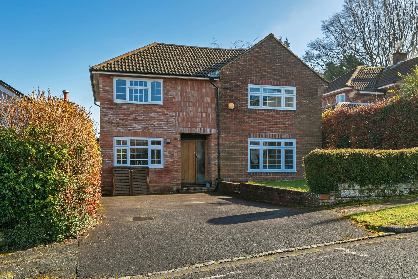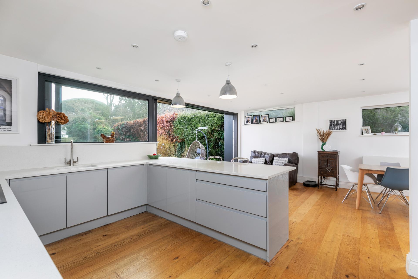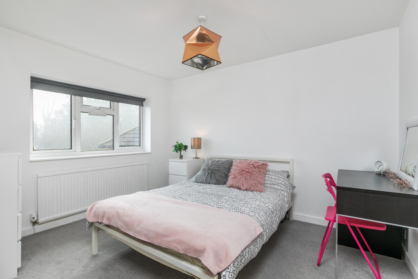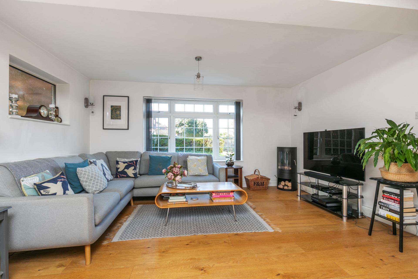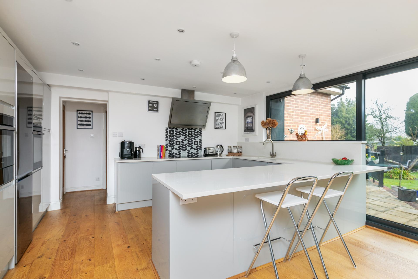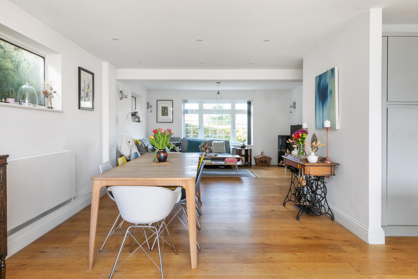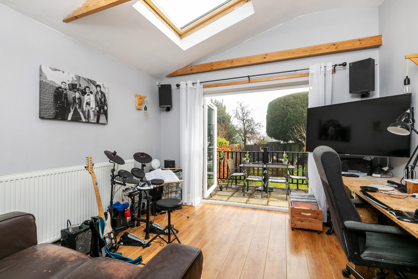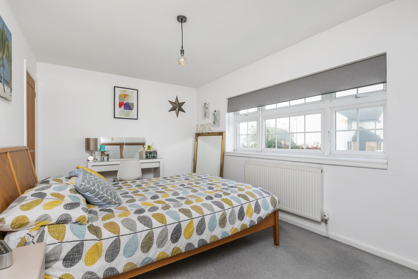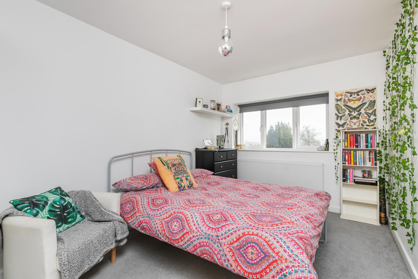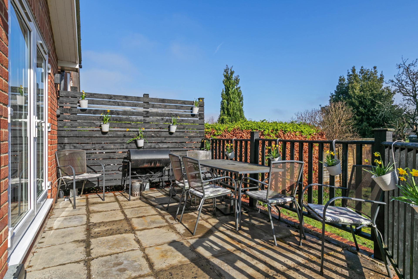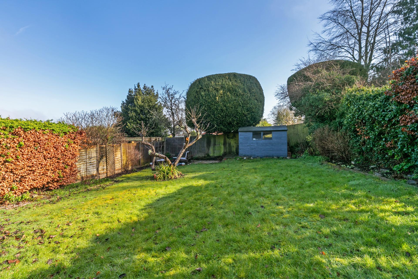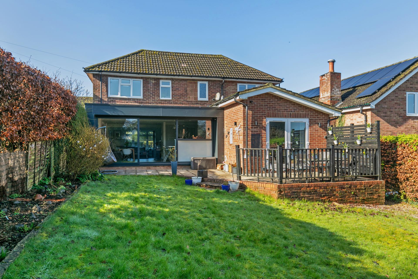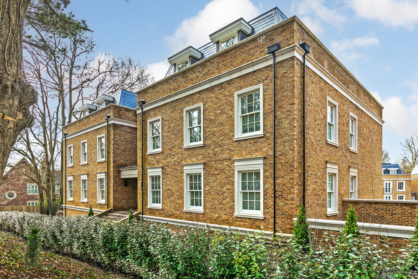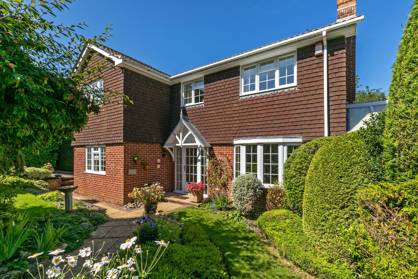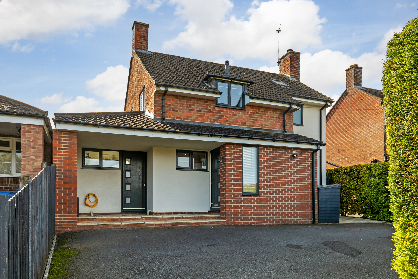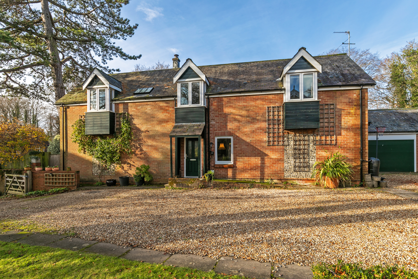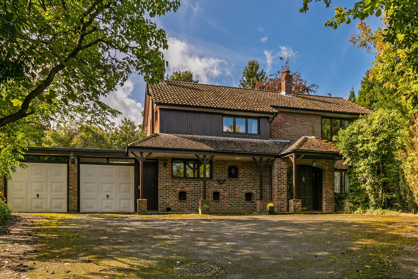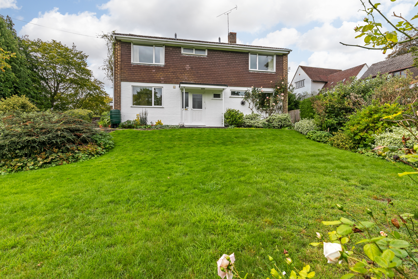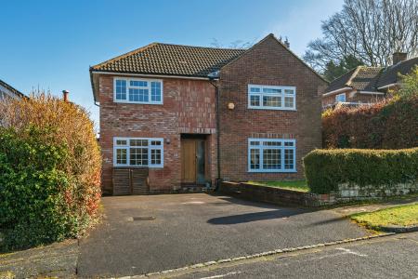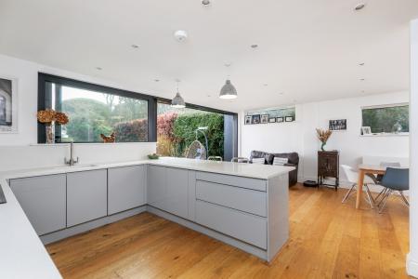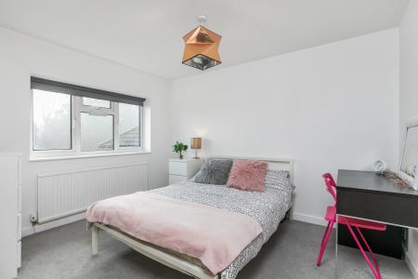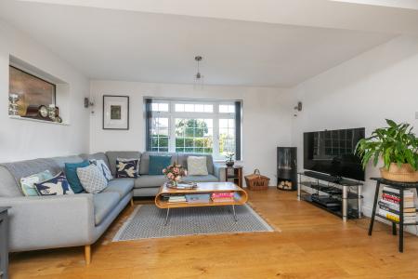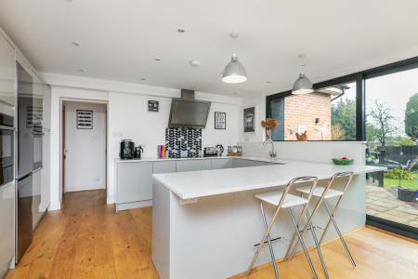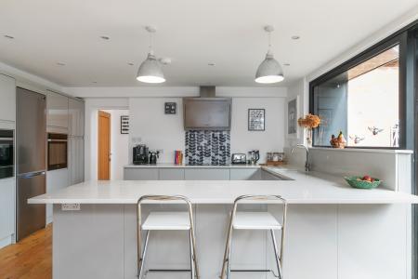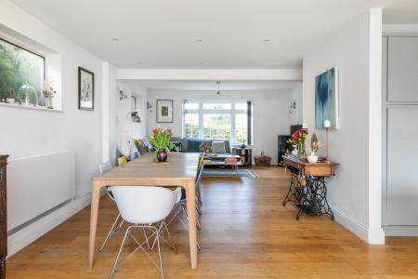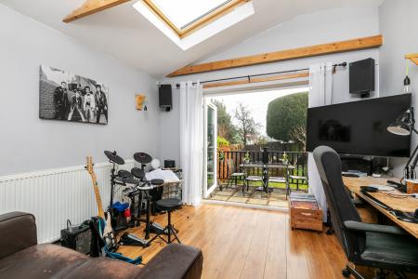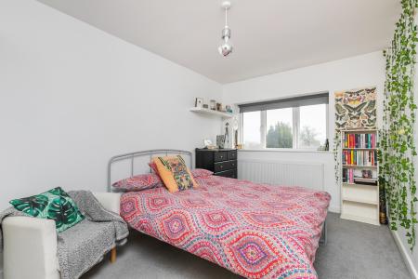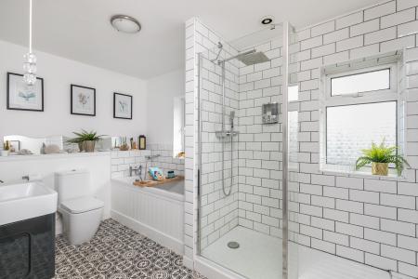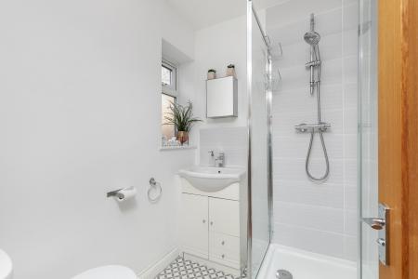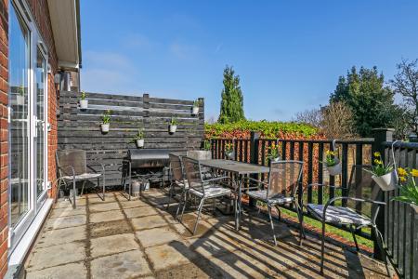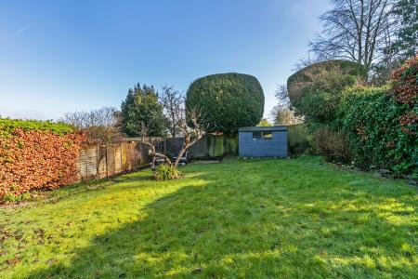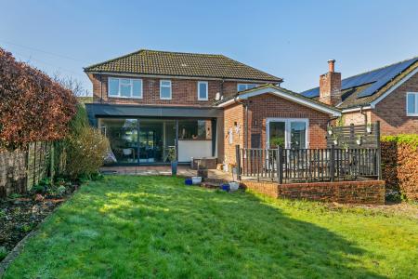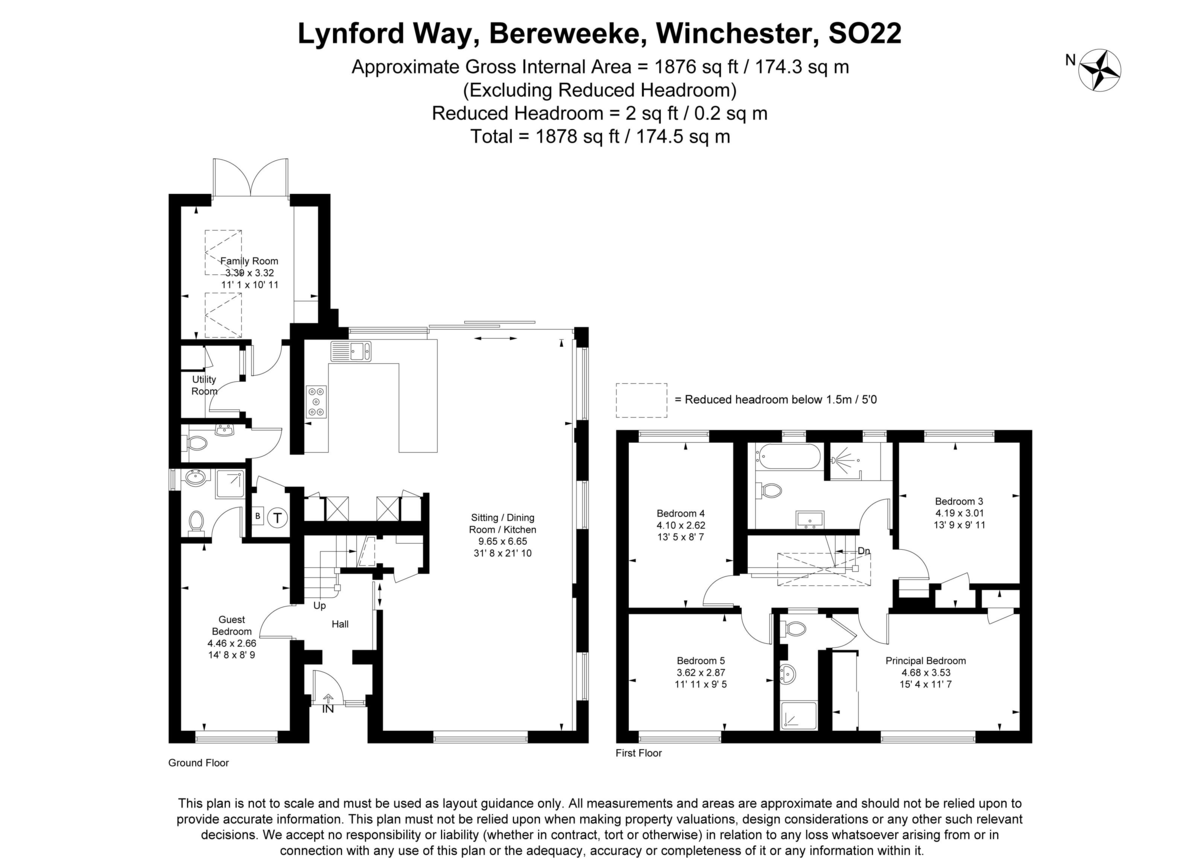- Entrance Hall
- Cloakroom
- 'Live in' Kitchen/Sitting/Dining Room
- Family Room
- Principal Bedroom En Suite
- Guest Bedroom En Suite
- Three Further Bedrooms
- Family Bathroom
- Gardens
- Driveway Parking
5 Bedroom Detached House for sale in Winchester
The Property:
A wonderful family house with hugely versatile family accommodation configured perfectly to meet the changing needs of a growing family. The 'live in' sitting/kitchen/dining room is triple aspect, fitted with a well-equipped kitchen to one corner and a peninsular unit that neatly delineates the kitchen and dining room with large sliding doors that open into the rear garden, the dining space opens into the sitting room with a window to the front. A separate family room/ home office which has a vaulted ceiling and opens into the garden. There is a separate utility room and cloakroom. A guest bedroom en suite is situated to the ground floor, ideal for use for extended family or possibly a nanny/au pair. The first floor is home to a principal bedroom en suite, whilst there are three further bedrooms served by a four-piece family bathroom. To the front of the property is a generous driveway area screened by a large mature hedge with an EV charge point. The rear garden is enclosed mostly laid to lawn, flanked by shrubs and mature hedging to both sides. There is a generous raised decked seating area directly behind the house.
The Location:
Nearby you have a local Waitrose store, The Friarsgate Practice, chemist and associated amenities. Whilst just to the west lies fantastic open countryside and walks via Lanham Lane to Crabwood and Farley Mount. The property is well-served by local schooling; Weeke Primary School, Westgate Secondary School, Henry Beaufort Secondary School and Peter Symonds College are all close by. The property also enjoys superb access to excellent nearby road links, A34 (north) and M3 (south-west and London). There is a pedestrian cut through at the bottom of Lynford Way which leads to Andover Road where the station will be found a 15/20 minute walk away.
Directions:
From the city centre proceed in a northerly direction along Andover Road. Take the third left into Stoney Lane, then turn left into Bereweeke Avenue. Turn left into Lynford Avenue and to the end turning right into Lynford Way where the property can be found a short way along on the left-hand side identified by our 'for sale board'.
Viewing:
Strictly by appointment through Belgarum Estate Agents (01962 844460).
Services:
All mains services are connected.
Council Tax:
Band F (rate for 2023/24 £2,929.86 pa).
Important information
Property Ref: 58036_102035004919
Similar Properties
Langham Place, Winchester, SO22
2 Bedroom Apartment | Guide Price £995,000
Langham Place is an exceptional new development by Alfred Homes comprising detached and semi-detached properties plus lu...
High Trees Drive, Winchester, SO22
4 Bedroom Detached House | Guide Price £950,000
Detached family sized providing easy access to schooling, station, and city.
4 Bedroom Detached House | Guide Price £950,000
Exceptional detached house with versatility at its heart with family accommodation approaching 1900 ft² and a large sout...
Christchurch Road, Winchester, SO23
4 Bedroom Detached House | Offers in excess of £1,000,000
Detached ‘Coach House’ style dwelling of 2000 sq. ft. in sought after St. Cross, moments from the city and countryside a...
Stockers Avenue, Winchester, SO22
3 Bedroom Detached House | Guide Price £1,000,000
An excellent opportunity to acquire a spacious detached family house (2478sq.ft) within a sought-after location, now req...
Cheriton Road, Winchester, SO22
4 Bedroom Detached House | Guide Price £1,000,000
Detached family sized house situated in a private position on a favoured road, close to excellent local amenities.
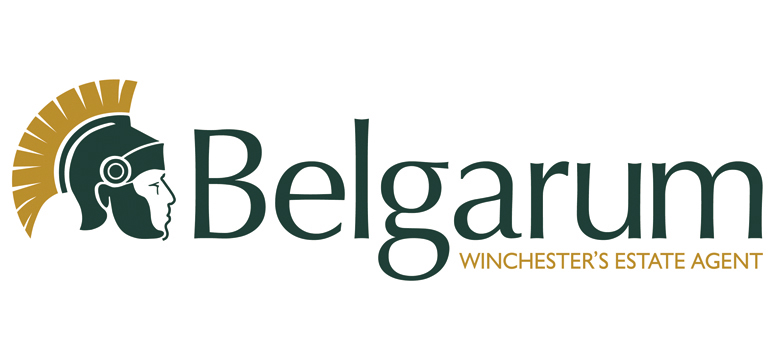
Belgarum (Winchester)
83 High Street, Winchester, Hampshire, SO23 9AP
How much is your home worth?
Use our short form to request a valuation of your property.
Request a Valuation
