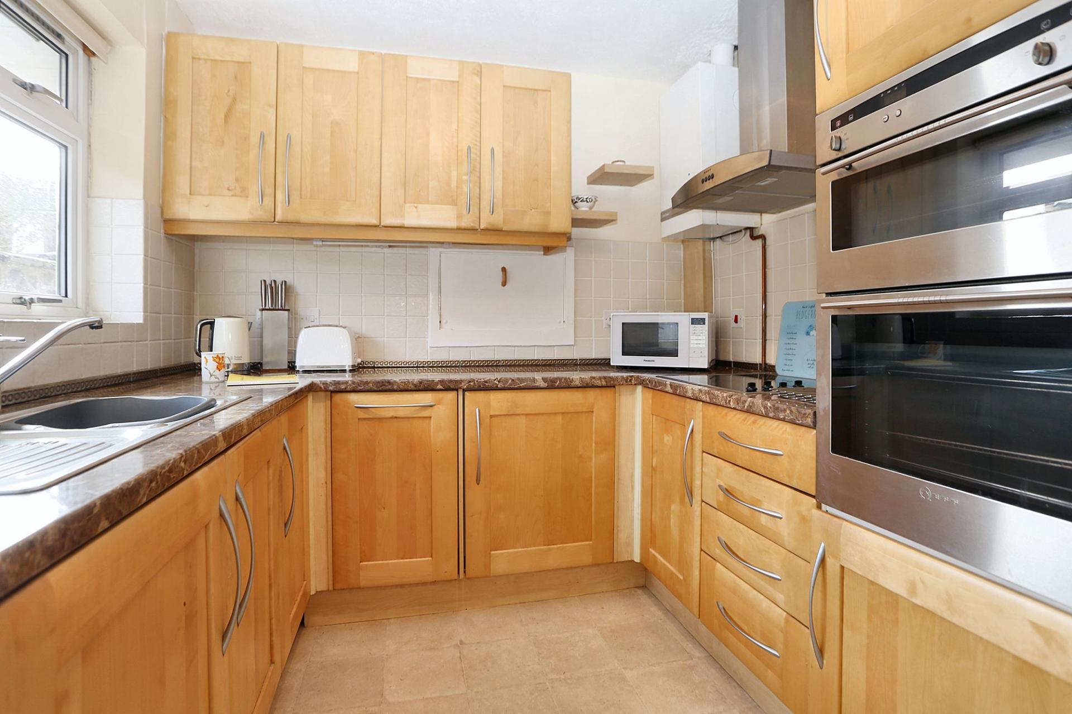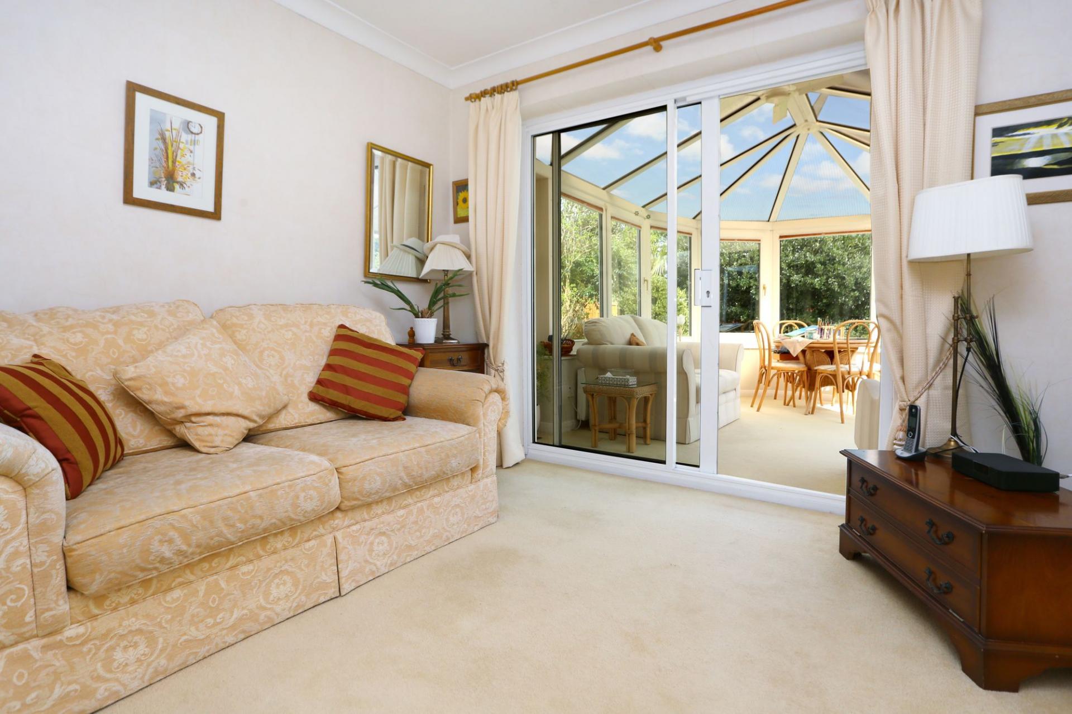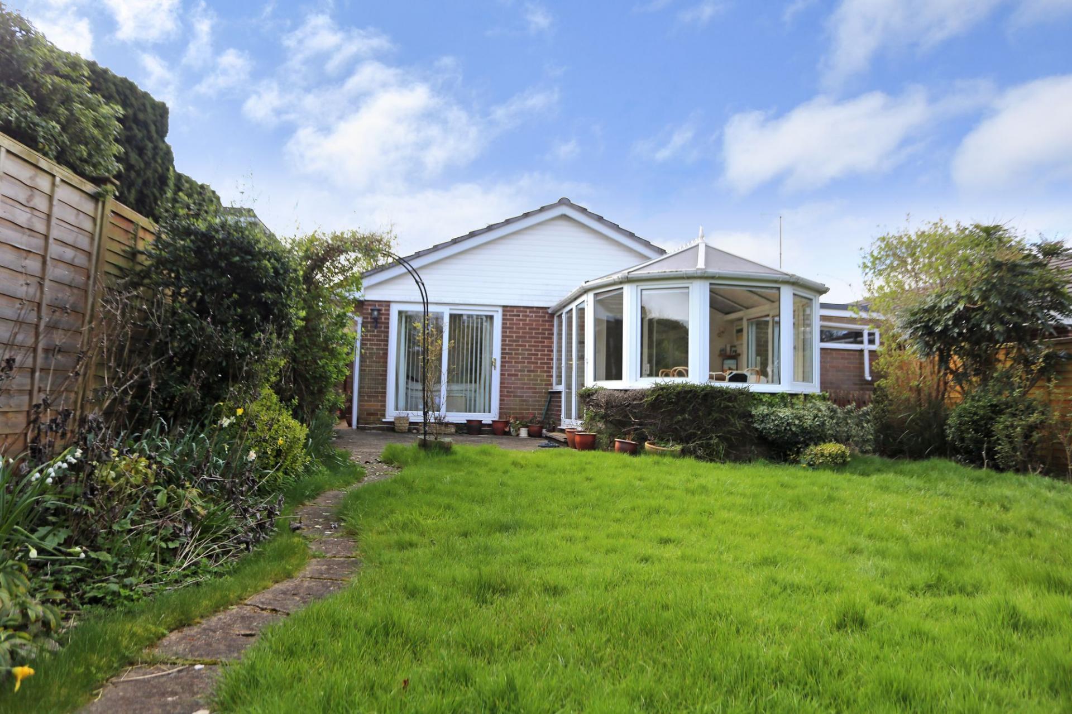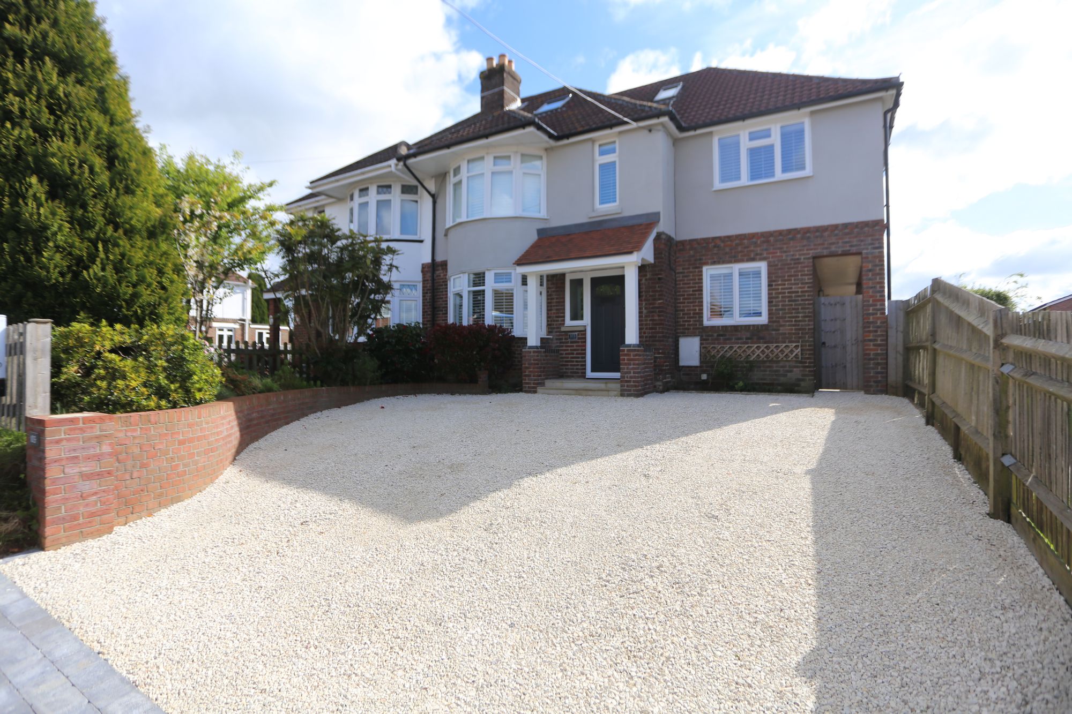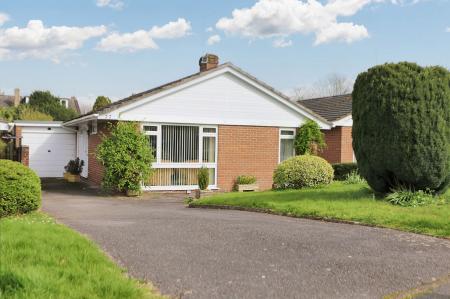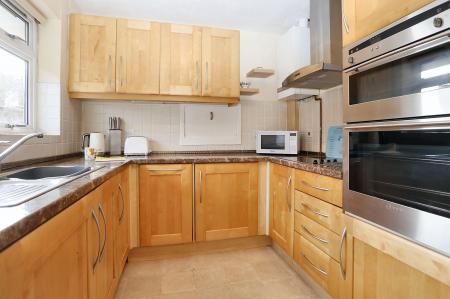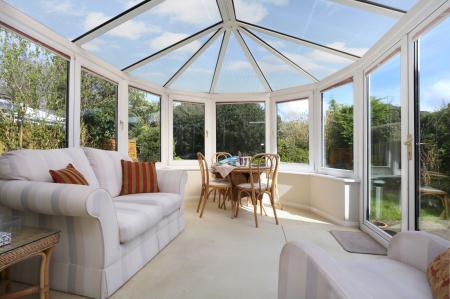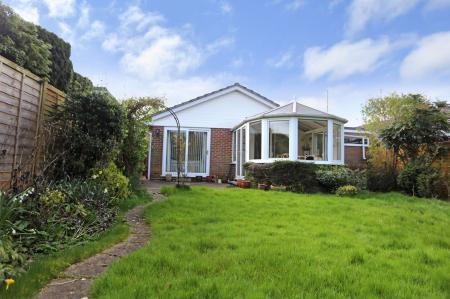- WIN CHESTER COUNCIL BAND D
- EPC ORDERED
- FREEHOLD
- DETACHED THREE BEDROOM BUNGALOW
- NO FORWARD CHAIN
- 17FT SITTING ROOM
- DINING ROOM
- MODERN KITCHEN
- ATTRACTIVE REAR GARDEN
- GARAGE AND DRIVEWAY WITH OFF ROAD PARKING
3 Bedroom Detached House for sale in Winchester
INTRODUCTION
Set within the heart of this popular village on the outskirts of Winchester this deceptively spacious and beautifully presented detached bungalow has the additional benefit of a garage, attractive, yet manageable rear garden and can also been with no forward chain. The property is flooded with light throughout with accommodation briefly comprises 17ft sitting room that opens out into the dining room, a good size conservatory to the rear. There are three bedrooms, modern kitchen, bathroom and cloakroom. The property is well presented throughout and also benefits from being an easy walk away from the local shops that the village has to offer and local transport.
LOCATION
Harestock itself sits on the very edge of Winchester which has wide range of shops, restaurants and pubs along with its mainline railway station. All main motorway access routes are within easy reach providing direct routes to Southampton, Portsmouth, Chichester, Guildford and London. Harestock also has its own secondary school, village garage, recreation ground and is also surrounded by countryside that provide many lovely walks.
INSIDE
Approached via the driveway a double-glazed front door leads directly through to the entrance porch from which a further door then leads through to the hall. From the hall doors then lead through to all principal rooms. The sitting room, which is a light and airy room, has a full height picture window to the front, with the rooms main focal point being the open stone fireplace with slate hearth to one wall. An opening to one side of the room leads to the dining room which again has a full height window to the front along with a serving hatch through to the kitchen. The kitchen has matching wall and base units and a range of built in appliances that include an electric induction hob, a NEFF oven with separate grill oven above, dishwasher, washing machine and fridge. The room also has stylish fitted worktops, spotlights and complimentary tiling. The conservatory is a double-glazed Victorian style brick-based room with a lovely high ceiling and French doors that lead onto the patio. Bedroom one, which is also a bright room, has double glazed sliding doors to the rear and fitted wardrobes along one wall. Bedroom two, has double glazed window to the side and been previously a bedroom and a study. Bedroom three, which has been used as an additional sitting/day room, has double glazed sliding doors and fitted wardrobes. The room also makes for an ideal guest bedroom. The bathroom has a panel enclosed bath, separate shower cubicle, wash hand basin, is fully tiled and has spot/lights, with a separate WC/cloakroom to the side.
OUTSIDE
To the front of the property the garden is mainly lawn with planted borders, a driveway that provides ample parking, which then leads up to the garage with a metal up and over door and power and light. As well as a front door, the bungalow also has a pathway that extends along the front and the opposite side leading to the rear garden, where there is a paved patio area, leaving the rest of the garden mainly laid to lawn, yet well stocked with a variety of mature flower, tree and shrubs.
SERVICES:
Gas, water, electricity and mains drainage are connected. Please note that none of the services or appliances have been tested by White & Guard.
Broadband ; Superfast Fibre Broadband 72-80 Mbps download speed 19 - 20 Mbps upload speed. This is based on information provided by Openreach.
Important information
This is not a Shared Ownership Property
This is a Freehold property.
Property Ref: afa727ba-1937-49e6-b547-a4835f8c493b
Similar Properties
4 Bedroom Semi-Detached House | Offers in excess of £525,000
A substantial four / five double bedroom family home located in Fair Oak. Showcasing over 1900 sqft of internal accommod...
3 Bedroom Not Specified | £500,000
Surrounded by beautiful countryside and set within the very heart of the picturesque Meon Valley, this well-presented an...
Moorlands Road, Swanmore, SO32
3 Bedroom Semi-Detached House | Offers in region of £500,000
Set along a quiet no through road, surrounded by fields and countryside which fall within the South Downs National Park...
4 Bedroom Detached House | Offers in excess of £540,000
An attractive and completely updated double fronted four bedroom detached family home situated at the end of a quiet cul...
Burley Close, Chandler's Ford, SO53
4 Bedroom Detached House | £550,000
Extended and exceptionally well presented is this four bedroom detached home nestled away in a quiet location on the Val...
Barley Fields, Horton Heath, SO50
5 Bedroom Detached House | Offers in excess of £550,000
Set within a thoughtfully designed development originally built by Glenshire Homes this exceptionally well proportioned...

White & Guard (Bishops Waltham)
Brook Street, Bishops Waltham, Hampshire, SO32 1GQ
How much is your home worth?
Use our short form to request a valuation of your property.
Request a Valuation


