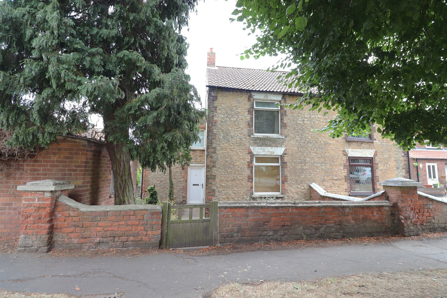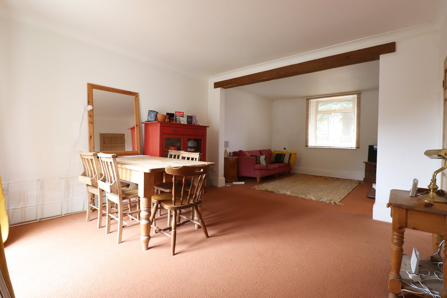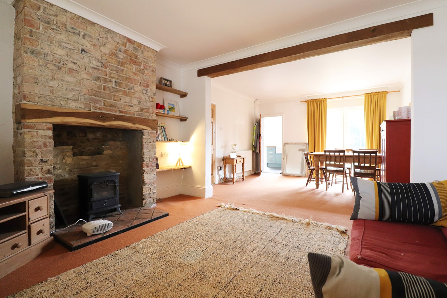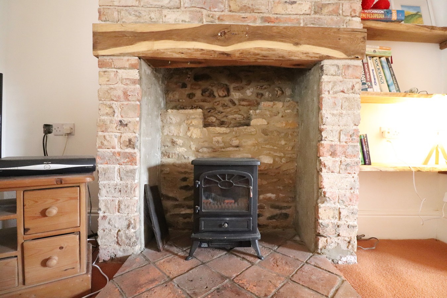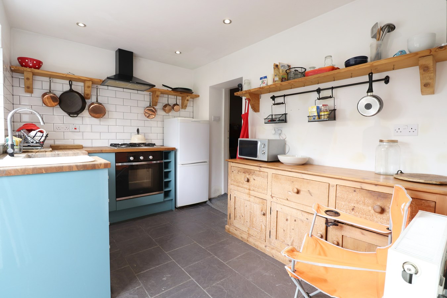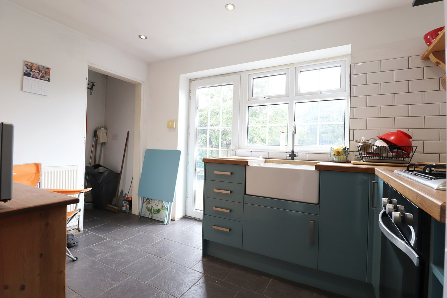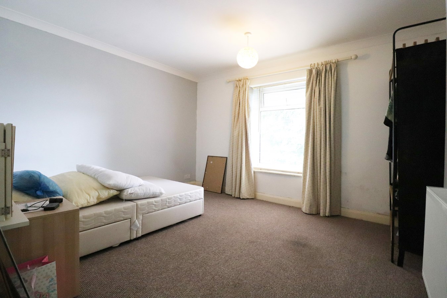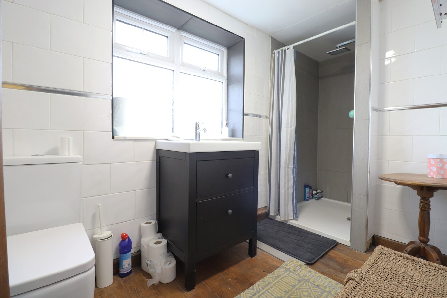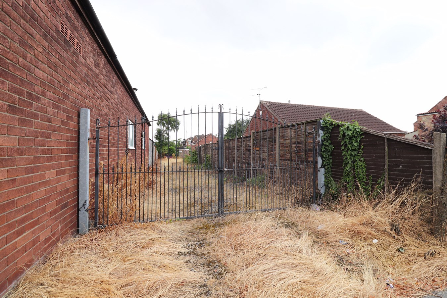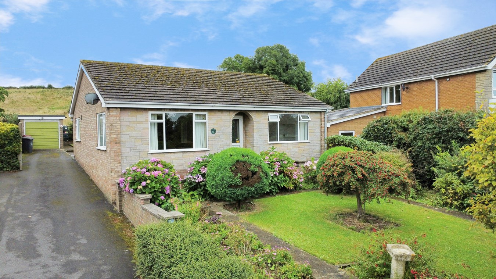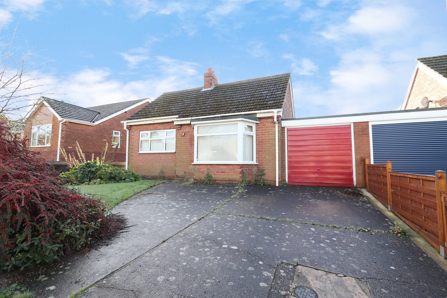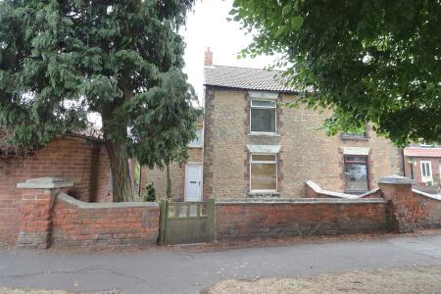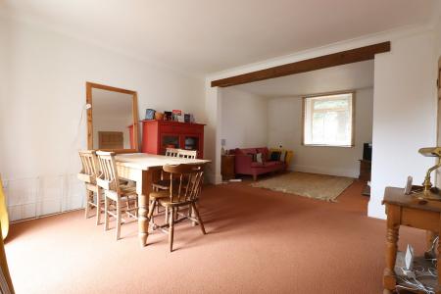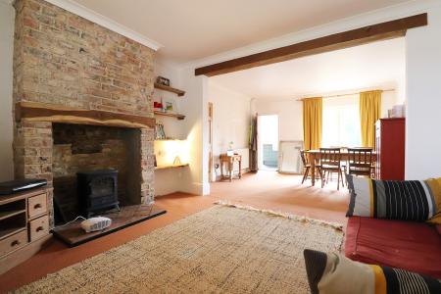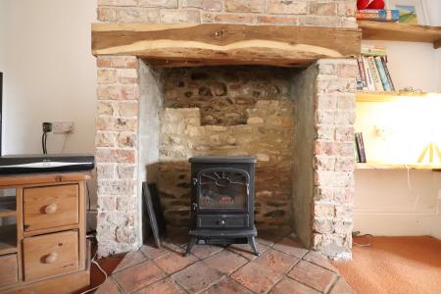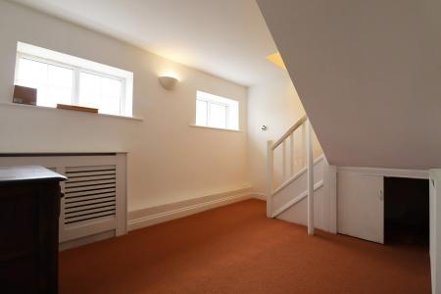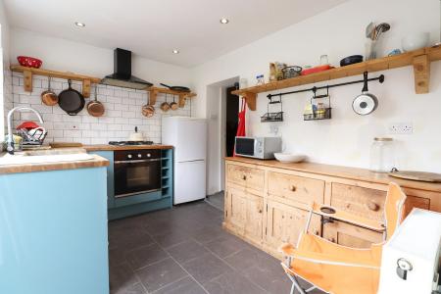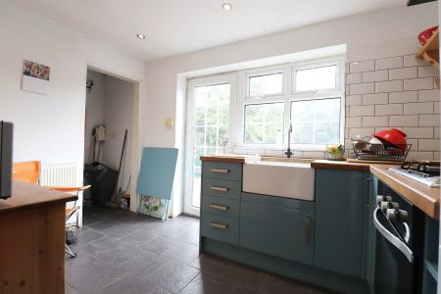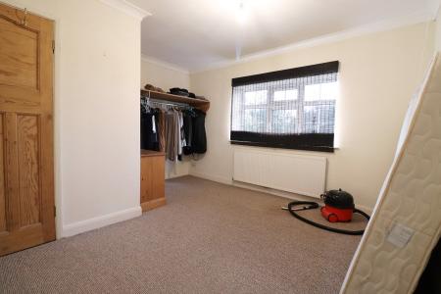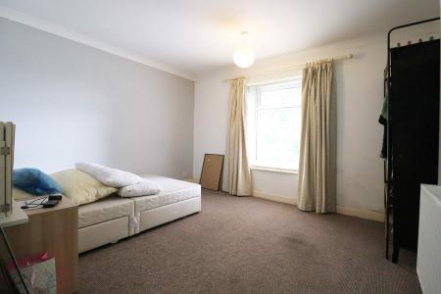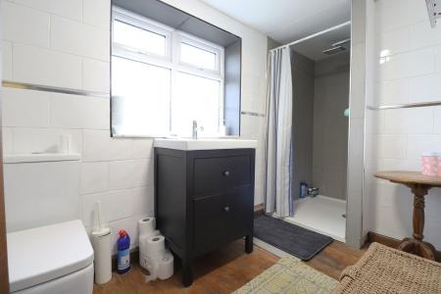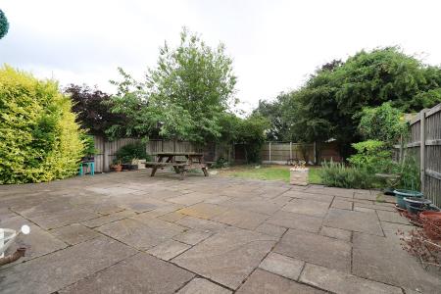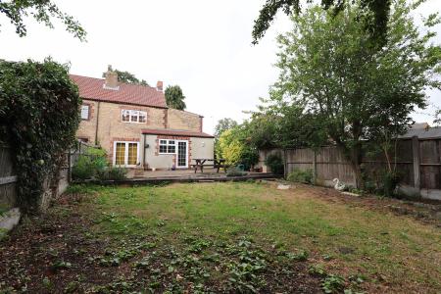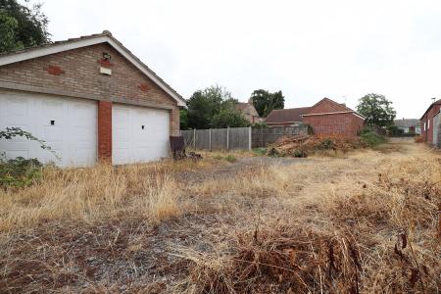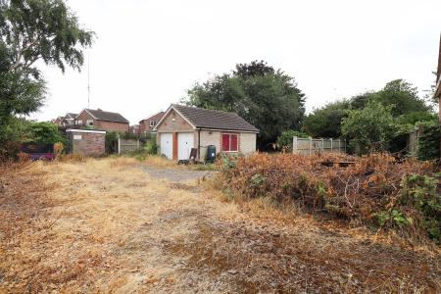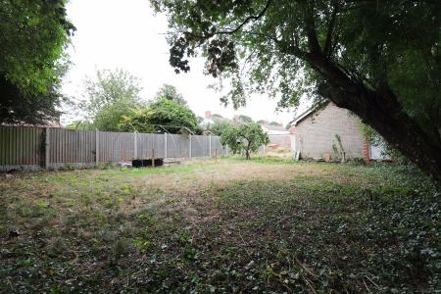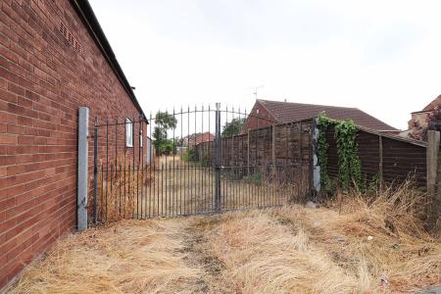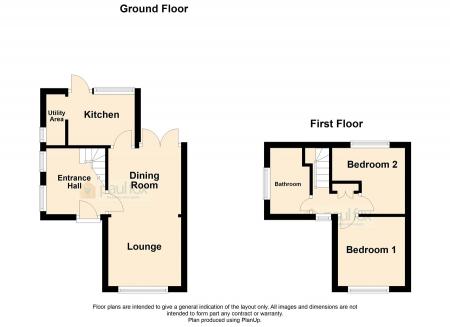- NO CHAIN
- SELF-BUILD OPPORTUNITY WITH PLANNING PERMISSION
- SOUGHT AFTER VILLAGE LOCATION
- TWO BEDROOM SEMI-DETACHED COTTAGE
- SUBSTANTIAL PLOT
- MODERN KITCHEN
- VIEWINGS RECOMMENDED
- BUILDING PLOT CAN BE SOLD SEPARATELY
2 Bedroom Semi-Detached House for sale in Winterton
*ATTRACTIVE STONE BUILT SEMI DETACHED COTTAGE *2 DOUBLE BEDROOMS *INCLUDES BUILDING PLOT *POPULAR TOWNSHIP. Outstanding opportunity for a local builder/self build. Spacious extended desirable Cottage with large rear Gardens including potential Building Plot with Planning Permission for a detached dwelling plot approx. 50 feet x 100 feet. Charming Cottage with immediate vacant possession - no upward chain. Hall, open plan Lounge with Dining Area, attractive Kitchen, Utility, 2 double Bedrooms, modern Shower Room, Combi gas central heating, uPVC double glazing, detached double Garage. Ideal for two families. View Via Paul Fox Scunthorpe.
FRONT ENTRANCE HALLWAY
The home is approached through a secure uPVC door leading to an entrance area, two side uPVC double glazed windows, staircase allowing access to the first floor accommodation with balustrading, useful storage cupboard, Hive wall mounted control and doors off to;
OPEN PLAN LOUNGE DINER
3.86m x 3.86m (12' 8" x 12' 8") With a front uPVC double glazed window and rear French doors allowing access to the paved patio area, wall to ceiling coving, attractive solid wood beam and a centrally positioned brick effect fireplace with electric log burner.
KITCHEN
2.55m x 3.43m (8' 4" x 11' 3") With a rear uPVC double glazed window and uPVC double glazed door allowing access to the rear garden. The kitchen enjoys blue base units with a complementary solid wood counter top, built in 4-ring gas hob with oven beneath and a Belfast sink with stainless steel hot and cold tap above, tiled splash back, ceiling spotlights, ample space for a fridge and internal area allowing access to;
UTILITY
With space for a washing machine, housing the Vaillant boiler and s side uPVC double glazed window.
FIRST FLOOR LANDING
With a large uPVC front double glazed window and doors off to;
DOUBLE BEDROOM 1
3.20m x 3.73m (10' 6" x 12' 3") Enjoying a front uPVC double glazed window and wall to ceiling coving.
DOUBLE BEDROOM 2
4.01m x 3.48m (13' 2" x 11' 5") Enjoying a rear uPVC double glazed window and wall to ceiling coving.
SHOWER ROOM
3.49m x 1.87m (11' 5" x 6' 2") With attractive hardwood flooring, side uPVC double glazed window with obscured glazing, three piece suite with wash hand basin with vanity unit beneath, low flush WC, walk in shower enclosure and attractive tiled walls.
GARAGES
Within the grounds there is a detached double Garage built in brick work beneath a tiled pitched roof with access being via its own driveway to the east of number 79 Earlsgate (adjoining Bungalow) with access being via double opening wrought iron gates.
GROUNDS
The site has the benefit of Outline Planning Permission (Application Number PA/2017/487. Dated 24th March 2017. Further details can be obtained from the selling agent or from the North Lincolnshire Council Planning Website https://apps.northlincs.gov.uk/
Important information
This is a Freehold property.
Property Ref: 14608104_25785292
Similar Properties
West End, Winteringham, Scunthorpe, DN15
4 Bedroom Detached Bungalow | £240,000
**NO CHAIN****EXTENDED DETACHED BUNGALOW****OPEN FIELD VIEWS TO REAR** Situated in the sought after village location of...
Kingfisher Way, Scunthorpe, DN16
4 Bedroom Detached House | £230,000
**SPACIOUS DETACHED FAMILY HOME****BEAUTIFULLY PRESENTED THROUGHOUT** Located in the ever popular Lakeside development t...
De Lacy Way, Winterton, Scunthorpe, DN15
3 Bedroom Detached Bungalow | £230,000
** WELL ESTABLISHED RESIDENTIAL AREA ** IDEAL DOWNSIZE ** IMMACULATELY PRESENTED ACCOMMODATION ** A highly desirable tra...
Juniper Close, Scunthorpe, DN15
4 Bedroom Detached House | £250,000
**NO CHAIN****SPACIOUS DETACHED FAMILY HOME** Situated towards the end of a quiet cul-de-sac position in a popular resid...
Stainton Drive, Scunthorpe, DN17
5 Bedroom Detached Bungalow | £250,000
**NO CHAIN****GREAT LOCATION & QUIET CUL-DE-SAC POSITION****HEAVILY EXTENDED TO REAR** Offering fantastic potential and...
Mirfield Road, Scunthorpe, DN15
4 Bedroom Detached House | Offers in region of £259,950
** 4 RECEPTION ROOMS ** 4 BEDROOMS ** NO UPWARD CHAIN ** A fantastic traditional detached family home offering largely e...
How much is your home worth?
Use our short form to request a valuation of your property.
Request a Valuation

