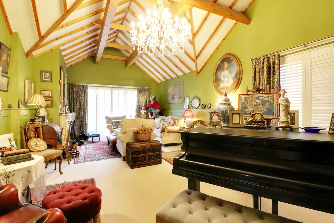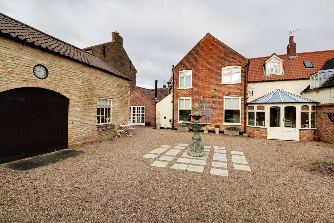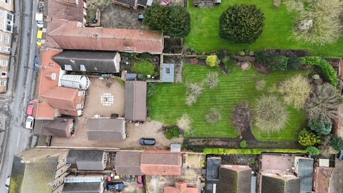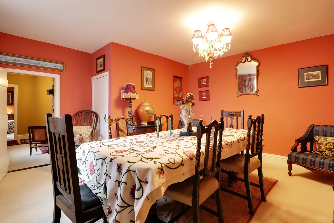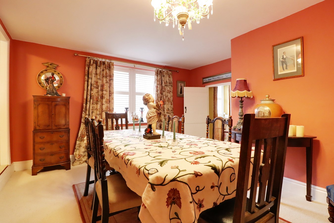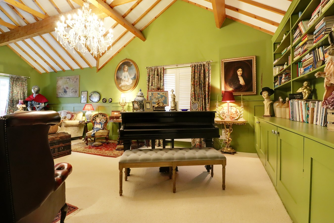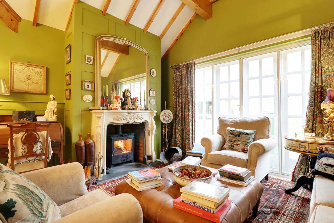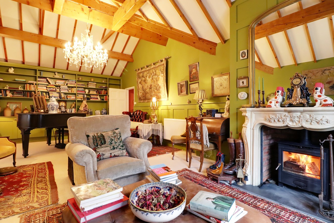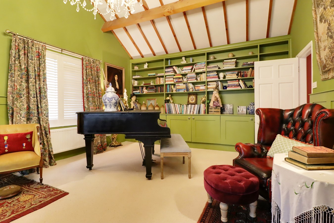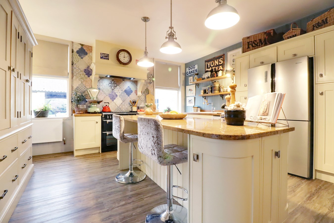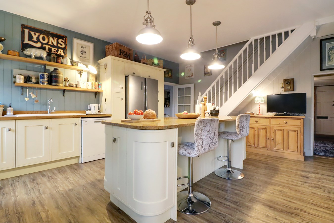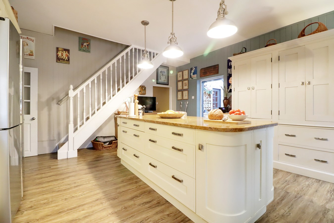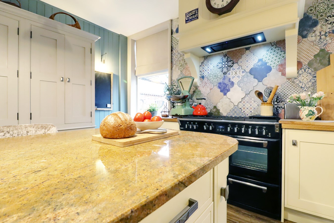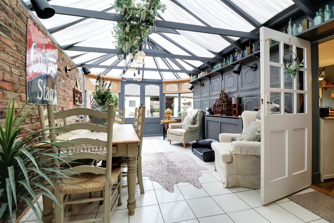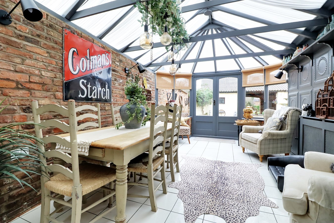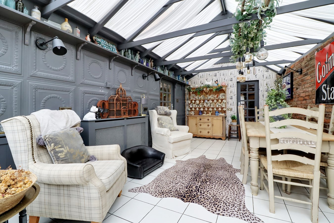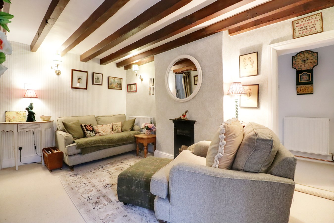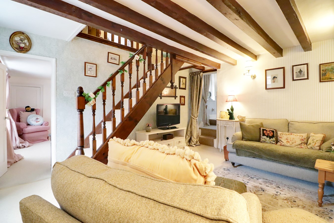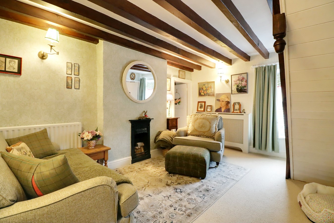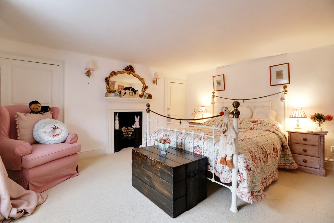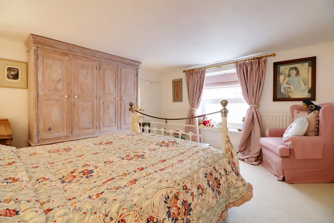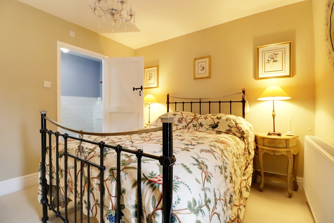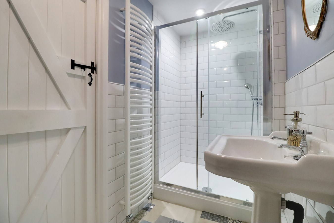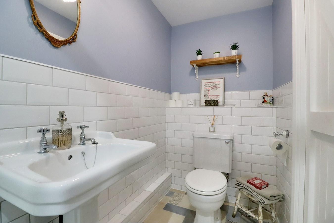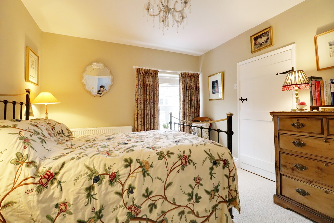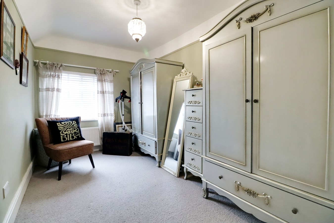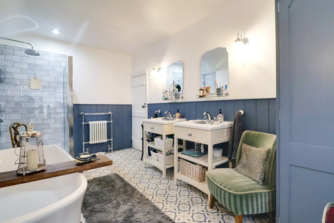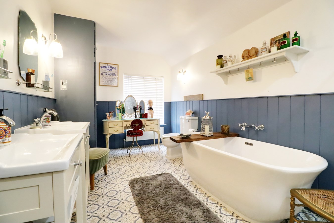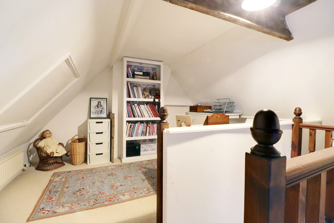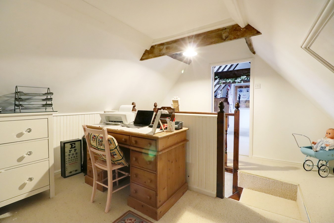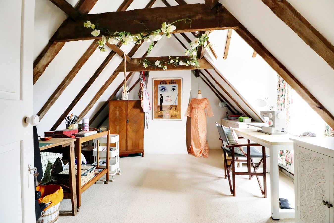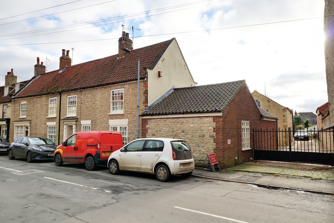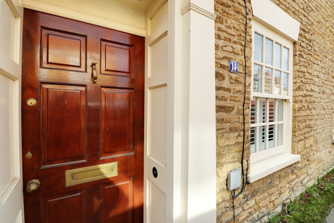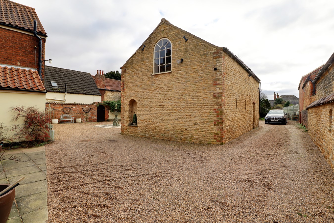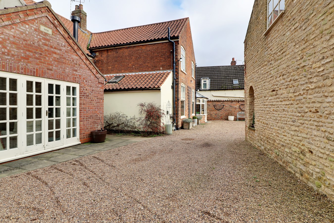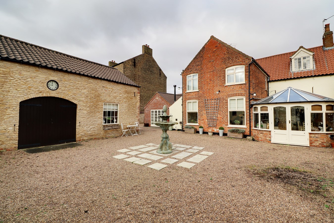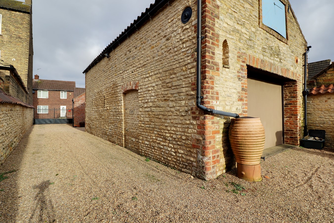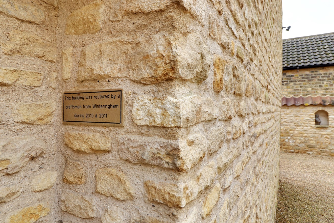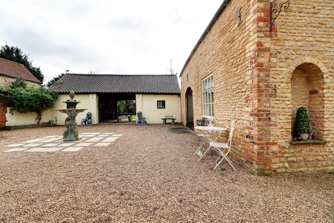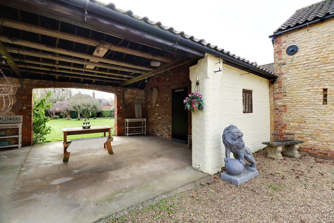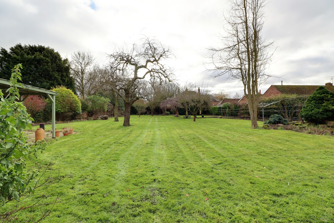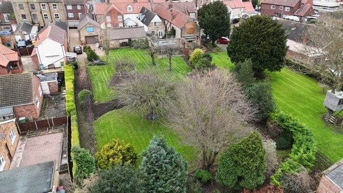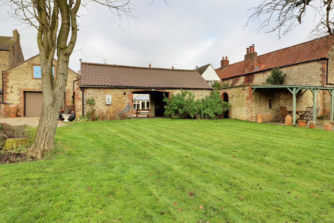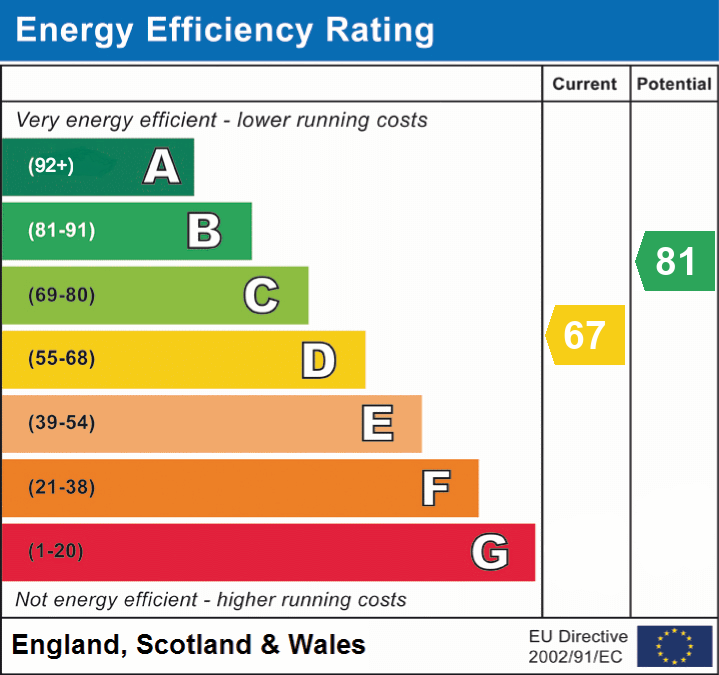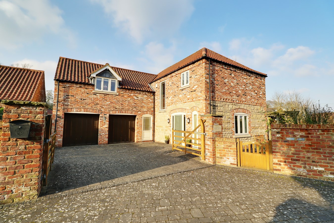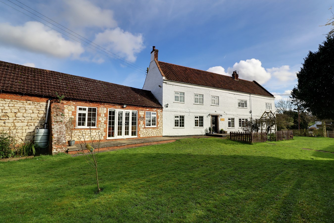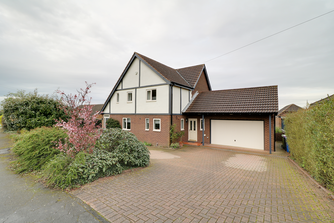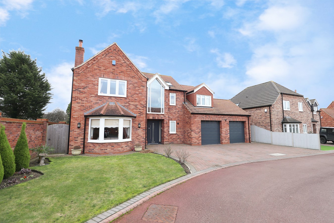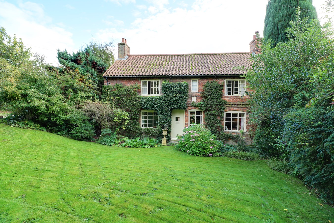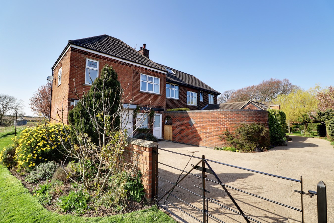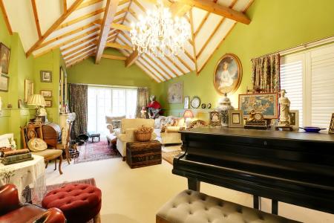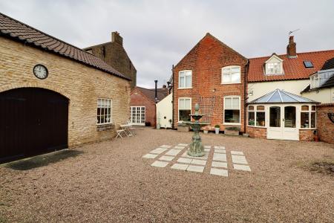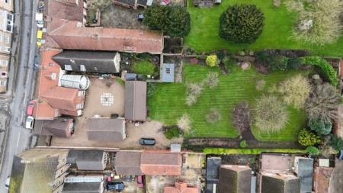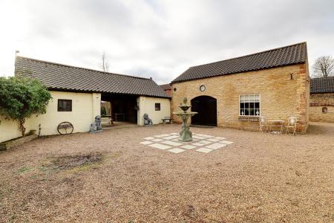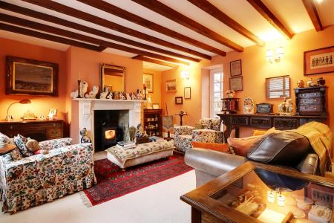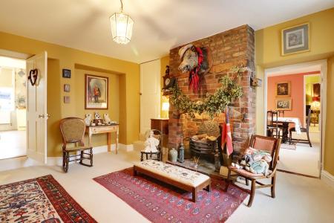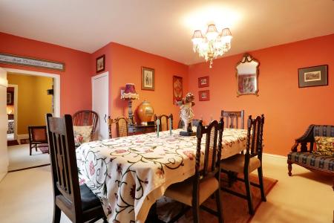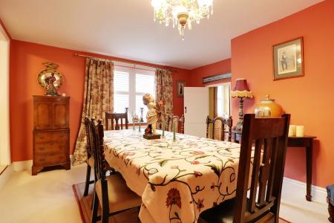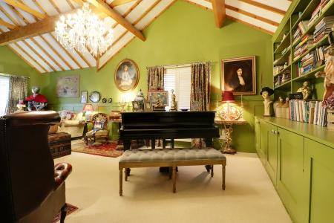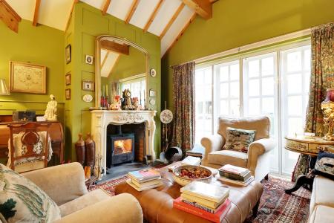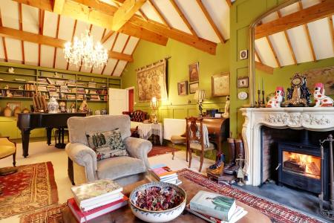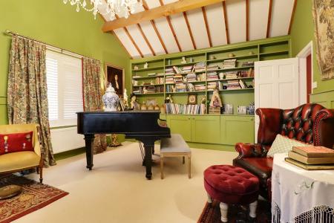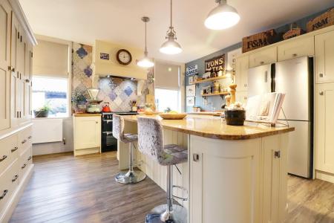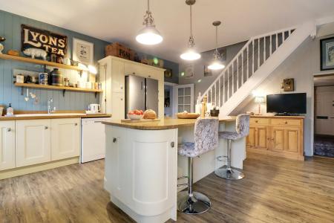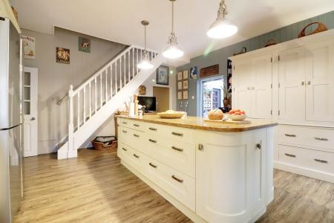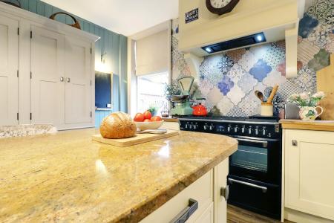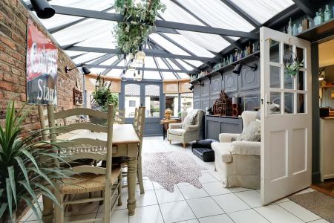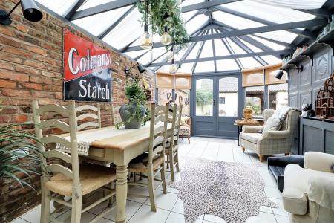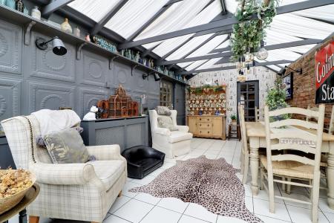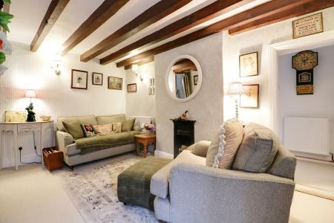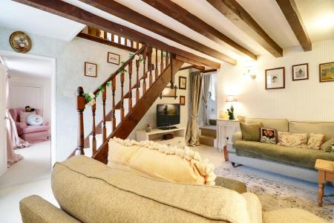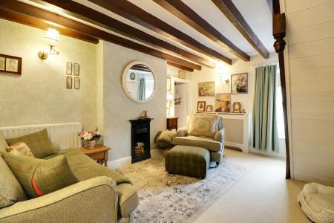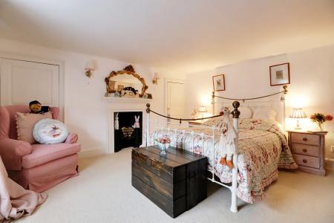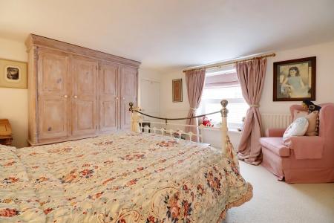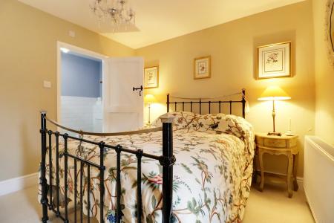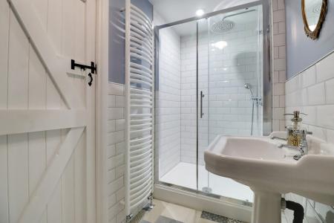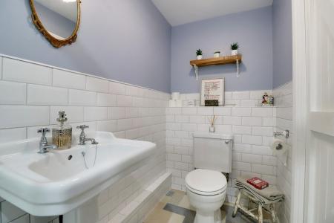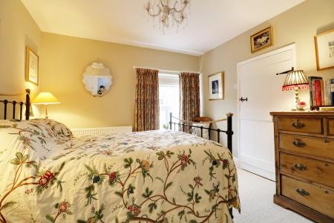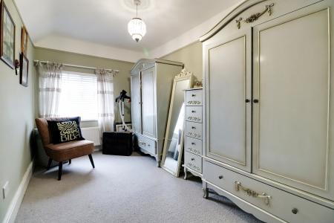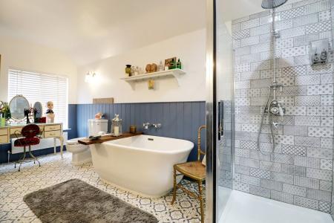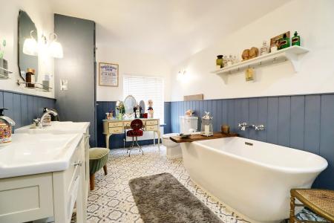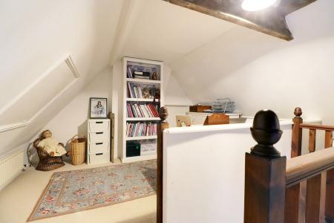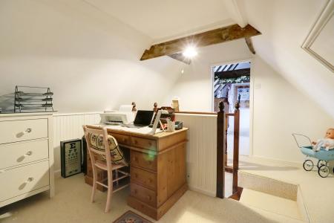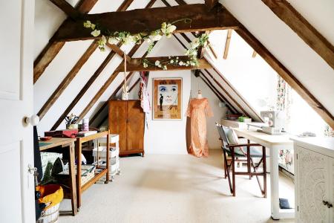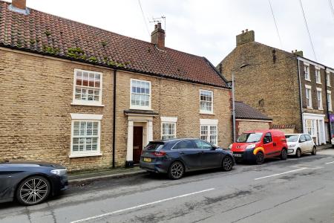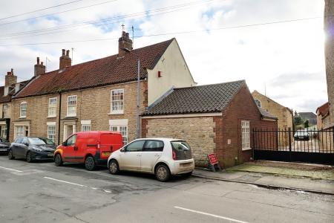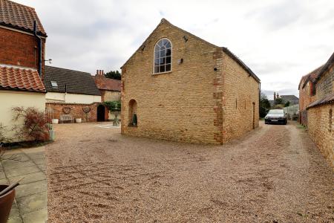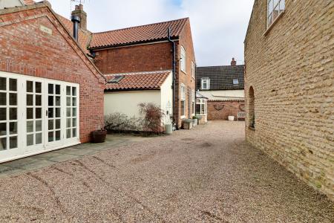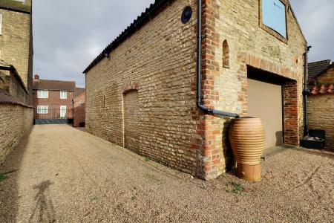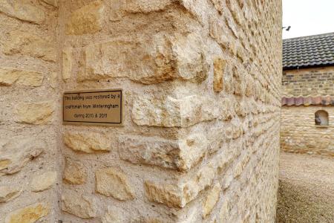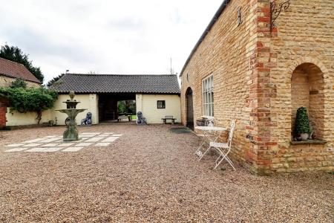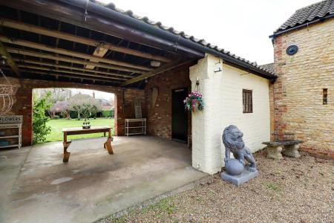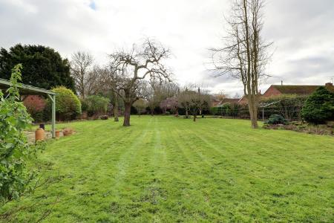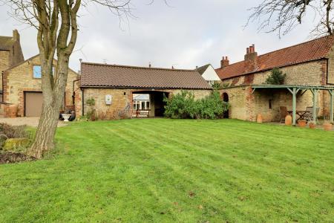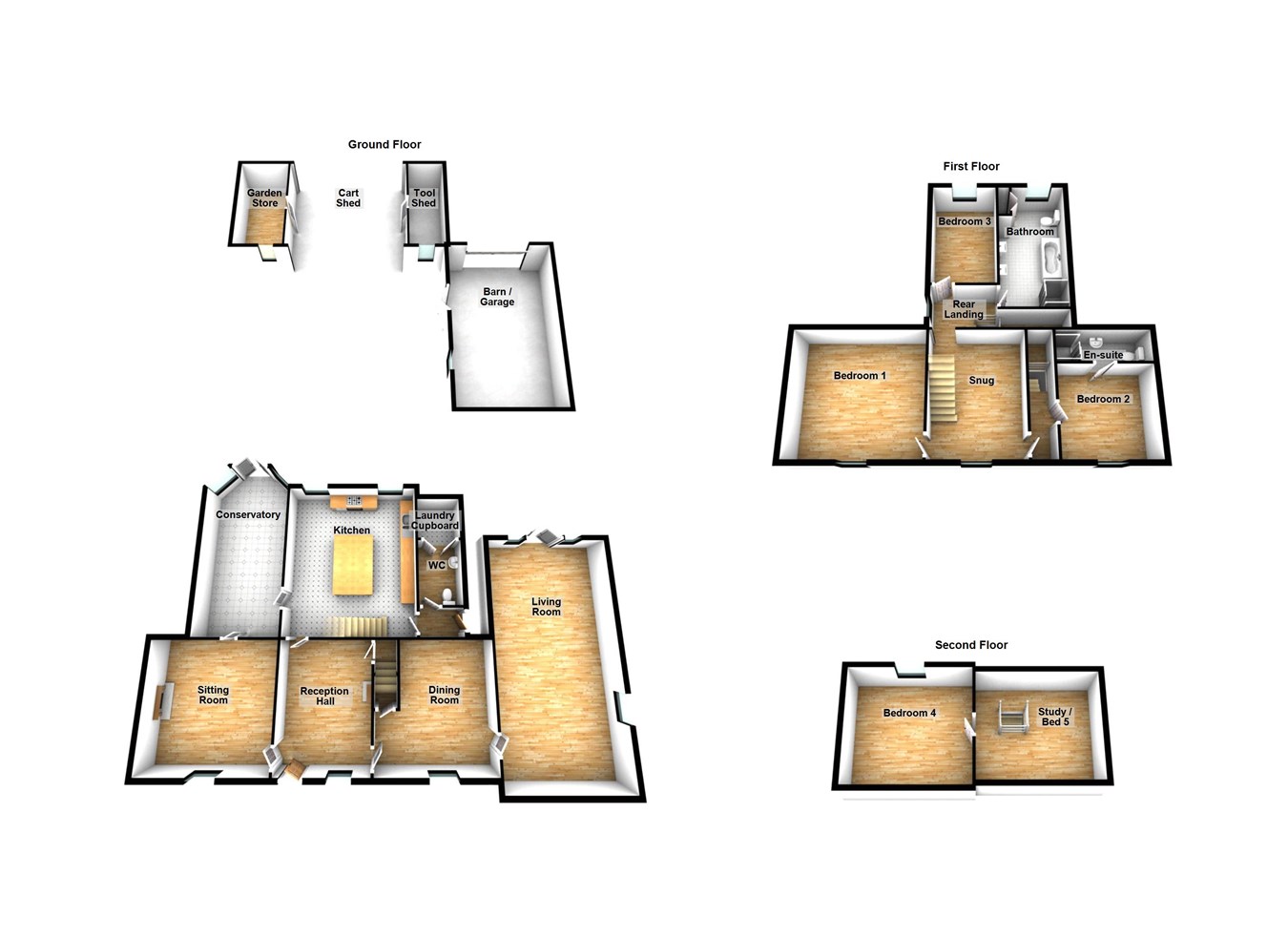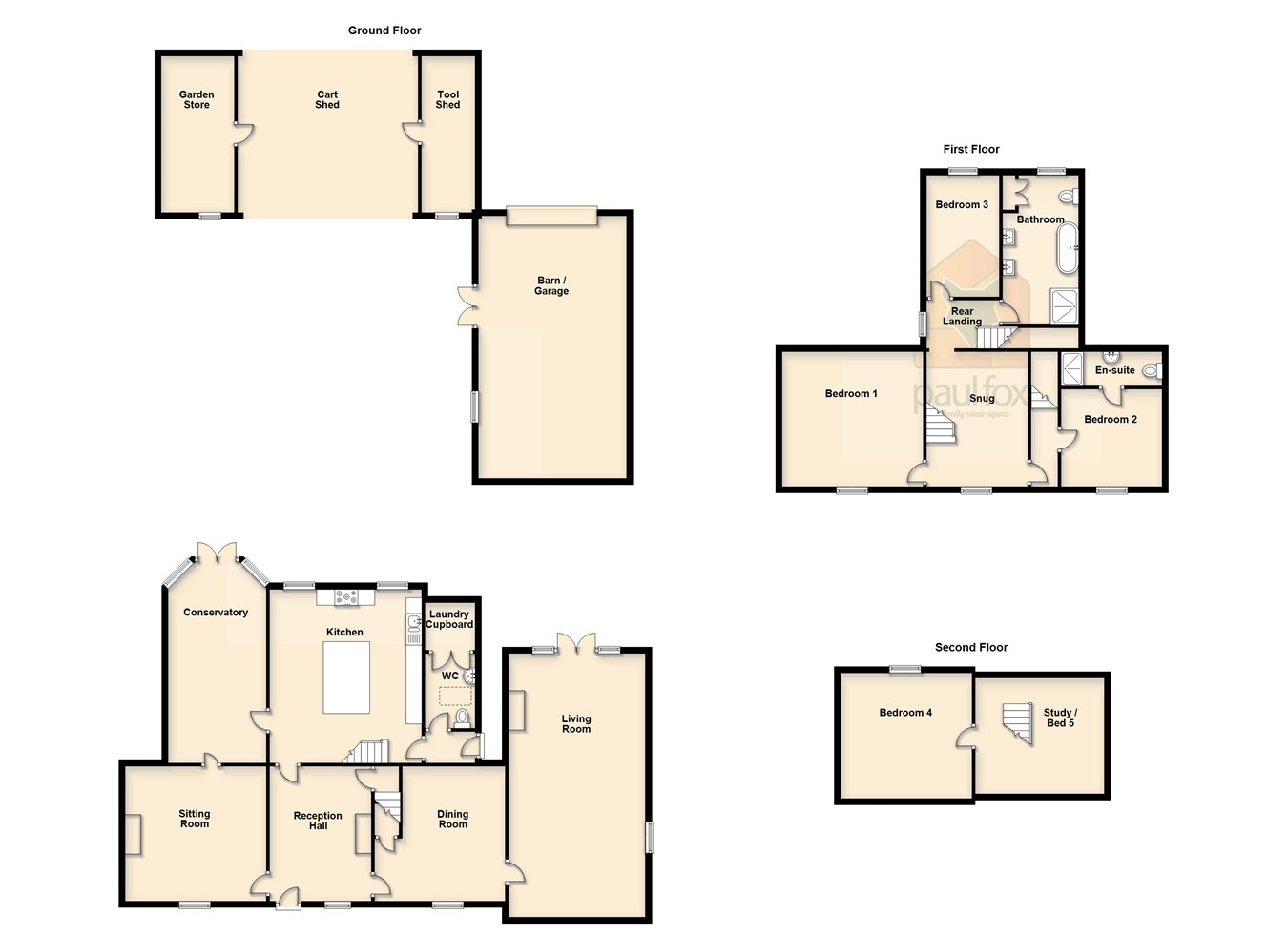- A BEAUTIFUL STONE BUILT COTTAGE - 2750 SQ FT
- EXCELLENT OUTBUILDINGS - 950 SQ FT
- ACCOMMODATION OVER 3 FLOORS
- 4 FEATURE RECEPTION ROOMS
- BESPOKE FITTED KITCHEN WITH ADJOINING CONSERVATORY
- 4/5 BEDROOMS WITH AN EN-SUITE SHOWER ROOM
- LUXURY FAMILY BATHROOM
- PRVATE MATURE GARDENS CIRCA 0.45 ACRE
- EXTENSIVE PARKING FOR MULTIPLE VEHICLES
- VIEWING IS ESSENTIAL TO FULLY APPRECIATE
4 Bedroom End of Terrace House for sale in Winterton
** CHARMING MARKET TOWN COTTAGE ** RESTORED BARN & OUTBUILDINGS (950 sq ft) ** CIRCA 0.45 ACRE PRIVATE PLOT ** 'Pear Tree Cottage' is an outstanding brick and stone built, Grade II listed cottage dating back to the 1760's and later having benefitted from a number of extensions creating an extensive family home that approaches 2750 square foot. Having been extensively refurbished in recent years and sympathetically presented to suit the character of the property and to retain its many original features yet effortlessly blend modern day comforts. The accommodation comprises, central reception hallway, front sitting room, formal dining room that leads to an impressive main living room, rear conservatory enjoying views across the courtyard, attractive bespoke fitted breakfasting kitchen, rear entrance with a useful cloakroom and fitted laundry cupboard. The first floor has a luxury family bathroom, 3 excellent double bedrooms with a modern en-suite shower room to the second bedroom and a unique central snug that has a staircase leading to the second floor which provides a further double bedroom and a study/5th bedroom. A key feature to the property is the restored, double height stone barn with rear vehicle access and an internal mezzanine floor allowing extensive storage, adjoining is two useful garden stores with a central open cart shed. The gardens are entered from King Street via remote operated electric gates onto a pea-pebbled driveway that allows extensive parking for multiple vehicles and into the pleasant private courtyard garden. The main garden enjoys unspoilt privacy being principally lawned with mature borders and further seating areas. Viewing of this fine home comes with the agents highest of recommendations. for further information please contact our Finest department within our Brigg branch.
FRONT RECEPTION HALLWAY
3.22m x 4.27m (10’ 7” x 14’ 0”). Enjoying a period six panelled entrance door, feature front hardwood vertical sliding double glazed sash window with quality fitted shutters and storage cupboard beneath, feature brick built fireplace with projecting bricked hearth, central cast iron open fire with downlighting and main dog legged staircase leading to the first floor.
FRONT SITTING ROOM
4.47m x 4.28m (14’ 8” x 14’ 14”). With a front vertical sliding hardwood double glazed sash window with quality fitted shutters, a feature inset multi-fuel cast iron stove within a brick and stone chamber with an impressive marble surrounding and projecting hearth, a beamed ceiling, three wall light points and an internal double glazed door leads through to the pleasant rear conservatory.
REAR DINING ROOM
4.11 x 4.44m (13’ 6” x 14’ 7”). Enjoying a front hardwood vertical sliding double glazed sash windows with quality fitted shutters, understairs storage and an internal door through to;
IMPRESSIVE MAIN LIVING ROOM
4.33m x 8.34m (14’ 2” x 27’ 4”). Enjoying a dual aspect with side single glazed timber framed window with secondary glazing and matching rear French doors with adjoining sidelights leads to the rear garden, an impressive vaulted ceiling with exposed joinery work, panelling to walls with a fitted storage open display shelving, a feature inset multi-fuel cast iron stove within a brick chamber with slate hearth and quality marble surround and projecting mantel and TV point.
PLEASANT REAR CONSERVATORY
3.1m x 5.5m (10’ 2” x 18’ 1”). With rear hardwood panelled double glazed French doors allowing access to the courtyard with adjoining exposed dwarf bricked walls with matching above windows, glazed hipped and pitched roof, tiled flooring with under floor heating, four single wall light points and internal panelled and glazed doors leads through to;
BESPOKE FITTED BREAKFASTING KITCHEN
4.83m x 5.5m (15’ 10” x 18’ 1”). With twin rear hardwood double glazed windows. The kitchen enjoys an extensive range of shaker style furniture finished in an Old English White with brushed aluminium style pull handles and enjoying an above butcher block top which incorporates a one and a half bowl ceramic sink unit with chrome block mixer tap, space for a range cooker with overhead canopied extractor and a feature central breakfasting island with granite top, space and plumbing for appliances, TV point, panelled finish to walls, feature karndean flooring, a second staircase allowing access to the first floor and internal panel and glazed door leads through to;
SIDE ENTRANCE
Enjoys a panelled and glazed entrance door, continuation of karndean flooring and doors through to;
CLOAKROOM
1.4m x 2.37m (4’ 7” x 7’ 9”). Enjoys a two piece traditional style suite in white comprising a low flush WC, pedestal wash hand basin, karndean flooring, pitch roof with side Velux roof light and enjoys a large fitted utility cupboard with floor mounted boiler, space and plumbing for an automatic washing machine and dryer and fitted shelving with hanging rail.
CENTRAL SNUG
3.22m x 4.32m (10' 7" x 14' 2"). Enjoying a front vertical sliding double glazed sash window with quality fitted shutters, staircase allowing access to the second floor with open spell balustrading, open access through to the rear landing, feature cast iron fireplace, beamed ceiling, TV point and three single wall light points.
MASTER BEDROOM 1
4.47m x 4.28m (14’ 8” x 14’ 1”). Enjoying a front hardwood with quality fitted shutter and a feature cast iron fireplace with twin storage cupboards to either side.
DOUBLE BEDROOM 2
3.17m x 3.09m (10' 5" x 10' 2"). Enjoying a front vertical sliding hardwood double glazed sash window with quality fitted shutters and doors through to;
EN-SUITE SHOWER ROOM
3.15m x 1.31m (10' 4" x 4' 4"). Enjoying a traditional style suite in white comprising a low flush WC, pedestal wash hand basin, walk-in double shower cubicle with glazed screen and overhead main shower, decorative cushioned flooring, majority tiling to walls and fitted electric towel rail.
REAR LANDING
Includes a side single glazed timber framed window with secondary glazing, a staircase leading back down to the kitchen, panelling to walls and access to bedroom 3 and the family bathroom.
DOUBLE BEDROOM 3
2.32m x 3.86m (7’ 7” x 12’ 8”). Enjoying a rear hardwood double glazed window with secondary glazing and picture railing.
LUXURY FAMILY BATHROOM
2.48m x 4.71m (8’ 2” x 15’ 5”). With rear hardwood double glazed window and secondary glazing, enjoying a feature bathroom suite in white comprising a low flush WC, free standing his and hers bath with wall mounted chrome mixer tap, separate walk-in shower cubicle with glazed screen, tiled walls and main shower, a feature his and hers traditional wash hand basin with display shelving beneath, tiled effect cushioned flooring, panelling to walls, ceramic radiator with chrome towel rail, built-in airing cupboard with cylinder tank and shelving and wall mounted lighting.
SECOND FLOOR
Leads to;
DOUBLE BEDROOM 5 / STUDY
4.04m x 4.71m (8’ 2” x 15’ 5”). Enjoying open spell balustrading, feature open joinery work and doors through to;
DOUBLE BEDROOM 4
4.18m x 4m (13’ 9” x 13’ 1”). Enjoying a rear single glazed timber framed window enjoying courtyard and open countryside views and feature vaulted ceiling with exposed joinery work.
GROUNDS
The property sits within extensive mature gardens and is entered via decorative wrought iron remote electric remote operated entry gates onto a substantial pea-pebbled driveway which allows parking for multiple vehicles with room for caravans or motorhome if required and provides access to the barn/garage. The pea-pebble continues to a feature entertaining courtyard with a central fountain and slabbed surround where there is access to the outbuildings and provides an open barn area with water, power and lighting and through to the lawned garden that enjoys hedged and lawned boundaries with sheltered flagged seating area and provides a number mature trees along with shaped borders.
OUTBUILDINGS
The property enjoys a fantastic array of outbuildings with the main being a feature store and brick barn which has been restored and provides a large garage/workshop which measures 4.71m x 8.3m (15' 5" x 27' 3") with rear remote electric operated up and over entry door, side arched top doors leads through to the courtyard and enjoys a side window, benefits from internal power and lighting and an open tread staircase leads to a mezzanine study area/further storage.
Adjoining there is a previous cattle shed measuring 5.74m x 4.95m (18' 10" x 16' 3") enjoying access from either side creating an ideal entertaining space and enjoys a garden/wood store to one side and tool shed to the other.
Important information
This is a Freehold property.
Property Ref: 14608106_27220650
Similar Properties
3 Bedroom Detached House | Offers in region of £495,000
'Greenside' is a beautiful brick and stone built detached house of an individual design having benefitted from the same...
4 Bedroom Detached House | Offers in region of £465,000
** STUNNING CHURCH VIEWS ** EXTENSIVE RANGE OF BRICK OUTBUILDINGS ** The ‘Old Farm House’ is a stunning village property...
Rooklands, Scotter, Gainsborough, DN21
4 Bedroom Detached House | £465,000
** HIGHLY VERSATILE & EXTENDED ACCOMMODATION ** SOUGHT AFTER VILLAGE LOCATION ** SUPERB OPEN PLAN LIVING ** A substantia...
Old School Yard, Messingham, Scunthorpe, DN17
4 Bedroom Detached House | £499,500
**FINISHED TO A HIGH STANDARD THROUGHOUT****UNDERFLOOR HEATING ON THE GROUND FLOOR****BEAUTIFUL DETACHED FAMILY HOME** B...
32 Church Street, Elsham, Brigg, DN20
3 Bedroom Detached House | £525,000
A delightful 17th century detached cottage standing in approx 0.75 acres, retaining a wealth of original charm and chara...
Westfield Road, Barton-Upon-Humber, DN18
4 Bedroom Detached House | Offers in region of £525,000
'Westfield Farmhouse' is a fine traditional detached house offering a rare opportunity to enjoy tranquil living within l...
How much is your home worth?
Use our short form to request a valuation of your property.
Request a Valuation

