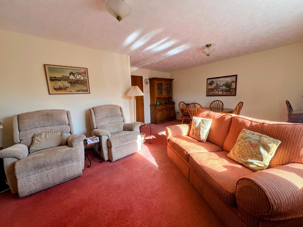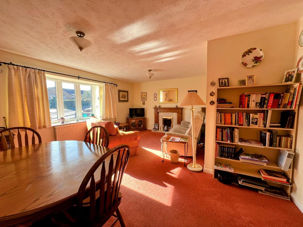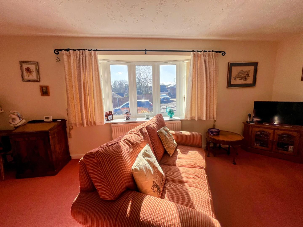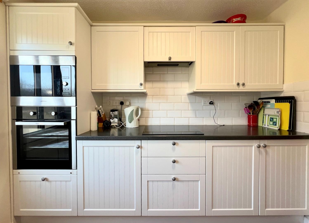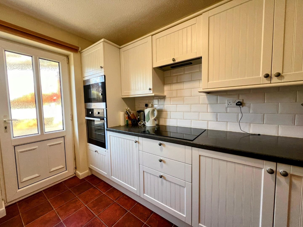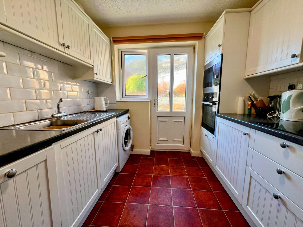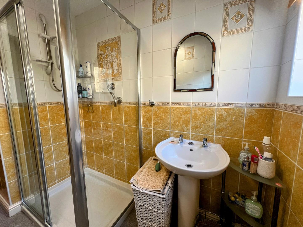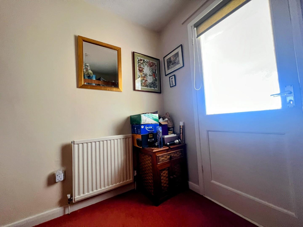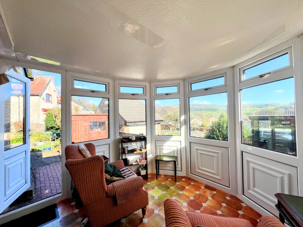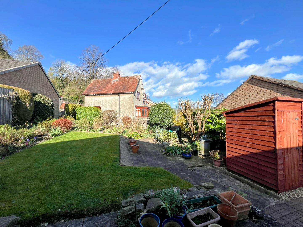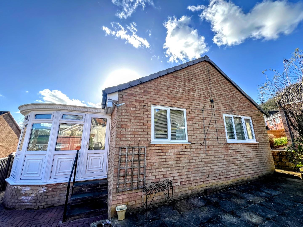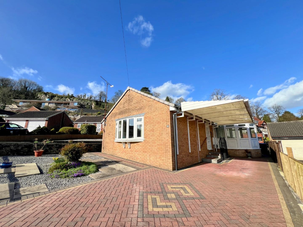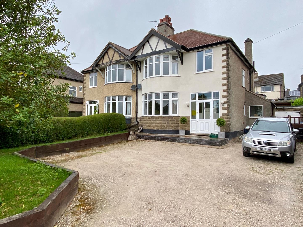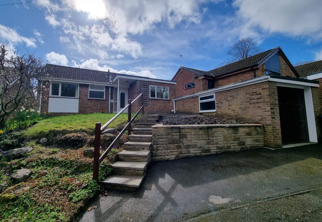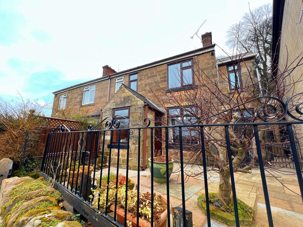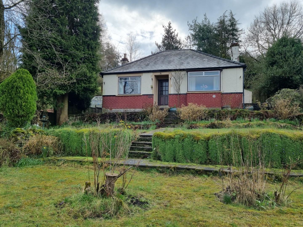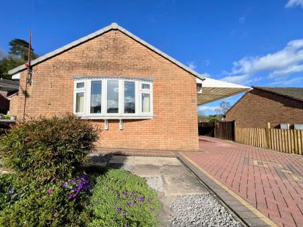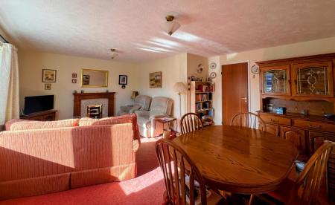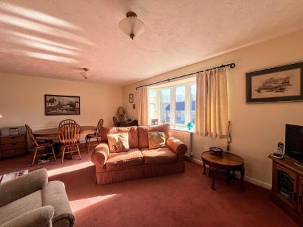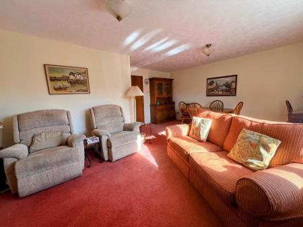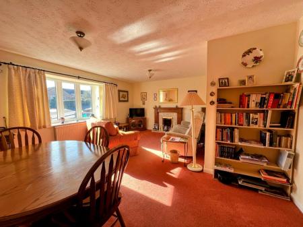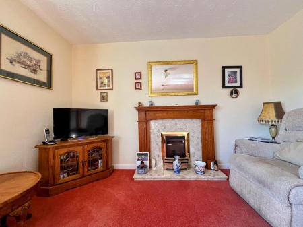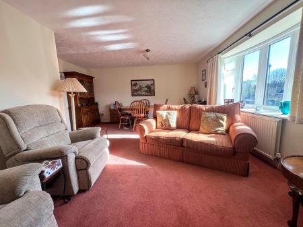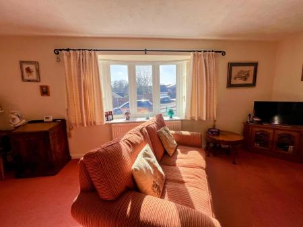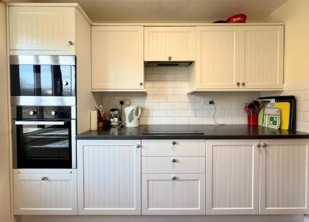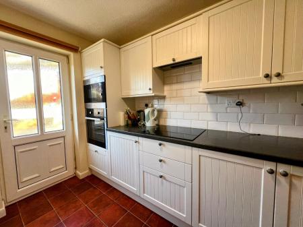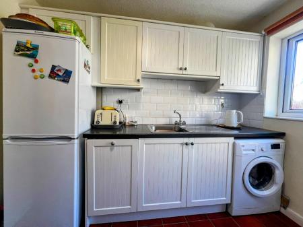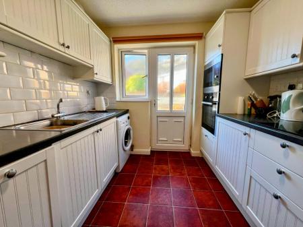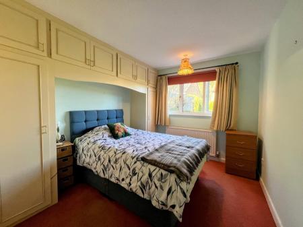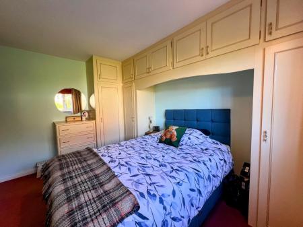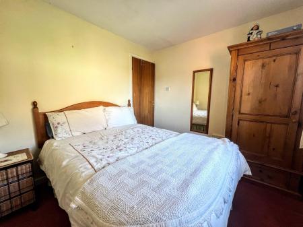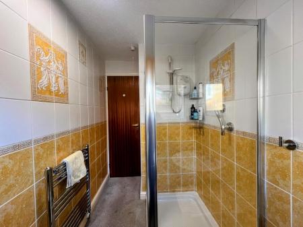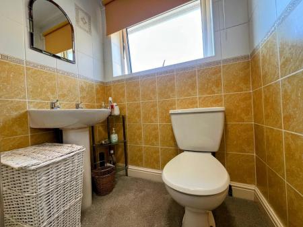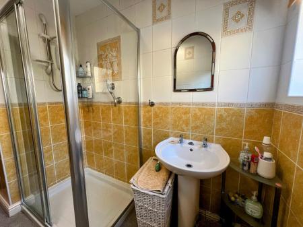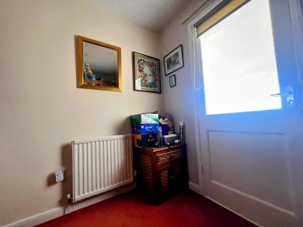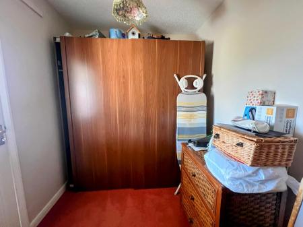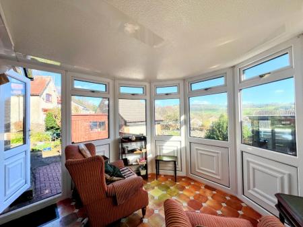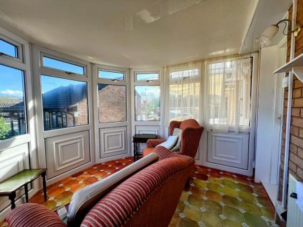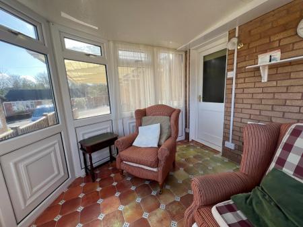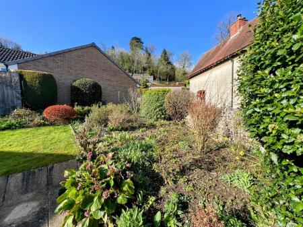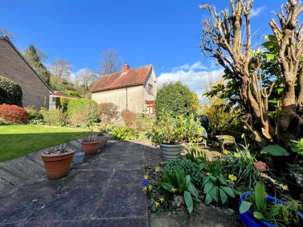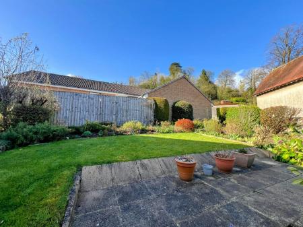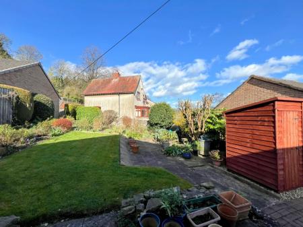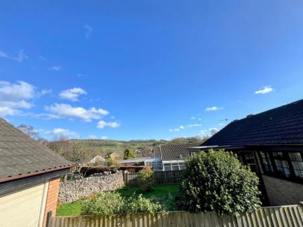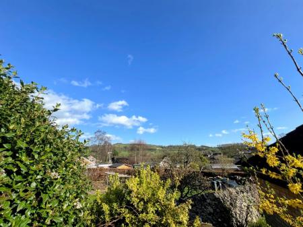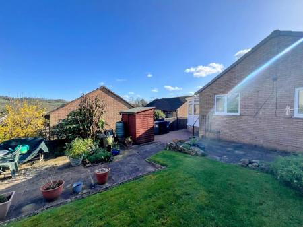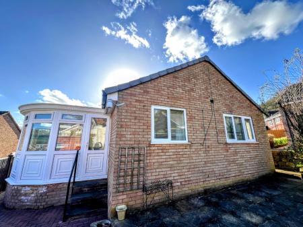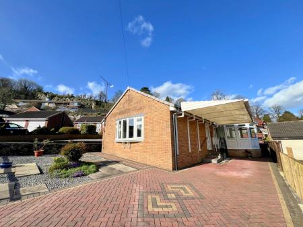- 3 Bedroom Detached Bungalow
- Drive & Car Port
- Good Sized Conservatory
- Large Rear Garden
- Short Walk To Town Centre
- EPC Rating B
- Highly Sought After Estate
- No Upward Chain
3 Bedroom Detached Bungalow for sale in Wirksworth
This fabulous 3 bedroom detached bungalow, on the ever popular Yokecliffe Drive in Wirksworth, is now available For Sale. Just a few minutes walk away from Wirksworth town centre and its many amenities, this property benefits from uPVC double glazing and gas central heating throughout, with the addition of solar panels offering good discounts on your energy bills as well as a decent feed in tariff. The bungalow briefly comprises: entrance hallway, a generous living room, kitchen, shower room, two double bedrooms, a single bedroom / study, and conservatory. You will also find a well maintained front and rear garden, car port and driveway for several vehicles. This is a rare opportunity to purchase such a well appointed, detached bungalow in this vibrant and highly sought after market town. Virtual tour available. Viewing highly recommended. No upward chain.
Access To The Property - The property is accessed via the large drive which leads up to the part uPVC double glazed front entrance door and into the
Entrance Hallway - With doors which lead to the living room, kitchen, shower room, bedroom one and two and bedroom three / study. There's also a very handy airing cupboard which houses the combi boiler.
Living Room - 5.83 x 4.69 (max) (19'1" x 15'4" (max)) - A very spacious and bright room with a front aspect bay window which overlooks the front garden and local area. This room has plenty of space for both sitting and relaxing as well as for dining.
Kitchen - 3.01 x 2.56 (9'10" x 8'4") - With a side aspect uPVC double glazed window and fitted with a range of contemporary matching wall, base and drawers units with a roll edged laminate worktop. There's a four ring induction hob with extractor over, integrated microwave oven, electric oven and grill, slimline dishwasher and space and plumbing for a washing machine. A part glazed uPVC double glazed door leads out to access the side of the house.
Shower Room - 3.01 x 1.53 (9'10" x 5'0") - With a side aspect uPVC double glazed window with obscure glass and fitted with a large walk in electric shower, pedestal sink, dual flush WC and stainless steel ladder style radiator, this room is light and airy and the walls are tiled throughout.
Bedroom One - 3.69 x 3.01 (12'1" x 9'10") - A good sized room with a rear aspect uPVC double glazed window overlooking the rear garden. Fitted wardrobes provide plenty of storage space in this delightful bedroom.
Bedroom Two - 2.93 x 2.64 (9'7" x 8'7") - Another good sized room with a rear aspect uPVC double glazed window overlooking the rear garden.
Bedroom Three / Study - 2.57 x 2.01 (8'5" x 6'7") - This single bedroom would also make the perfect home office or study. With a part glazed uPVC door leading into the
Conservatory - 2.87 x 2.81 (9'4" x 9'2") - A lovely sunny room that faces to the side of the house so you can enjoy views of the surrounding countryside. With uPVC double glazed windows on all aspects and a rear aspect uPVC double glazed external door that provides access into the garden.
Outside & Parking - This property benefits from a large drive which could fit two to three cars with a car port that also covers the entrance to the bungalow. The front garden is mainly paved and graveled with an attractive planting area. There is a charming rear garden featuring a good sized lawn, patio area, and well-maintained borders with a range of mature plants and shrubs, plus a wooden shed. From the garden you can enjoy delightful views of the surrounding countryside.
Council Tax Information - We are informed by Derbyshire Dales District Council that this home falls within Council Tax Band D which is approximately £2125 per annum.
Directional Notes - The property is best approached by leaving the Market Place in Wirksworth town centre. Proceed out of Wirksworth towards Derby turning right at the traffic island into Summer Lane. Take the next turning on the right into Yokecliffe Drive, follow the road down and round the bend, the property is located on the right hand side identified by our For Sale board. We recommend parking on the side of the road for your vieiwng.
Important information
Property Ref: 26215_32993878
Similar Properties
3 Bedroom Semi-Detached House | Offers in region of £325,000
Grant's of Derbyshire are delighted to offer For Sale this spacious semi-detached family home ideally located on the out...
3 Bedroom Detached House | Offers in region of £315,000
We are delighted to offer For Sale this generously proportioned, three bedroomed detached family home, located just a sh...
Yokecliffe Avenue, Wirksworth, Matlock
3 Bedroom Detached Bungalow | Offers in region of £315,000
Occupying a peaceful location on a sought after residential estate in Wirksworth within easy reach of the town centre is...
Little Bolehill, Bolehill, Wirksworth
2 Bedroom Semi-Detached House | Offers in region of £329,995
This charming cottage is situated in a quiet and idyllic location with far reaching views of the surrounding hills and c...
2 Bedroom Detached Bungalow | Offers in region of £330,000
We are delighted to offer For Sale, this detached, two double bedroomed bungalow which is located in the quaint and char...
School Lane, Carsington, Matlock
3 Bedroom Cottage | Offers in region of £335,000
Grant's of Derbyshire are delighted to offer For Sale, this beautiful stone built, three bedroom barn conversion which i...

Grant's of Derbyshire (Wirksworth)
6 Market Place, Wirksworth, Derbyshire, DE4 4ET
How much is your home worth?
Use our short form to request a valuation of your property.
Request a Valuation



