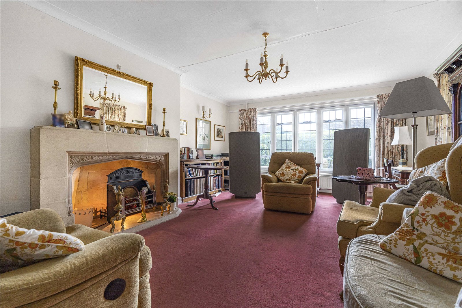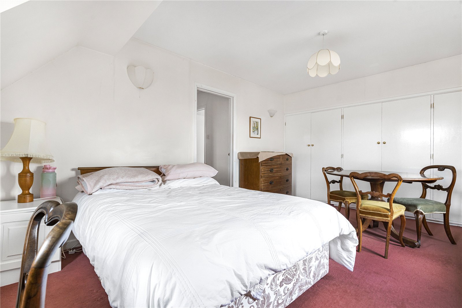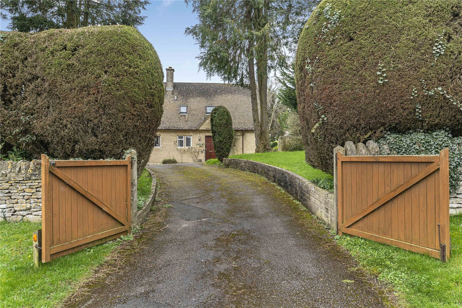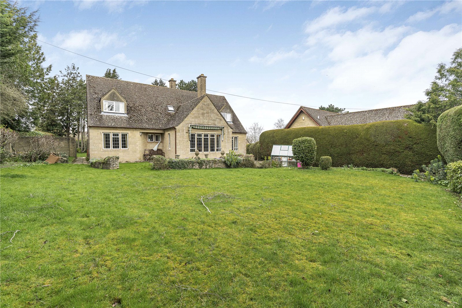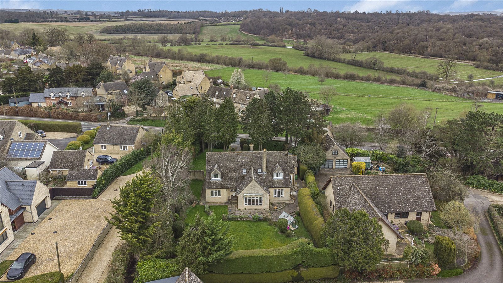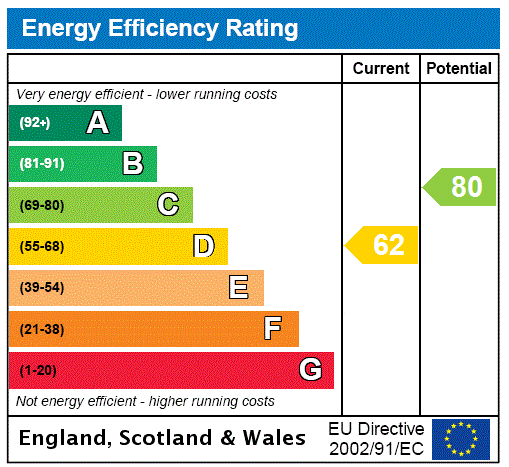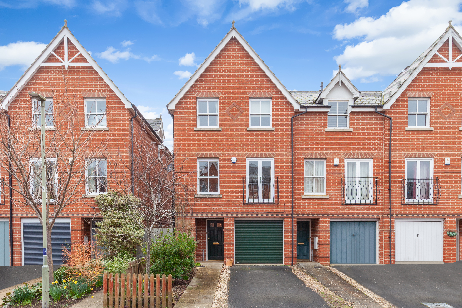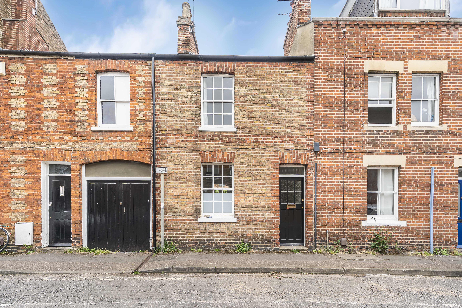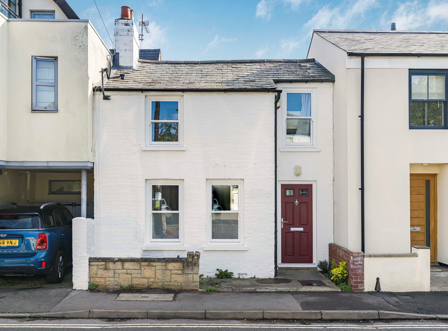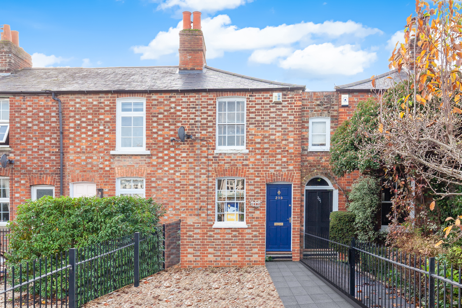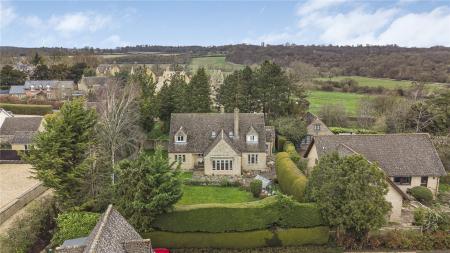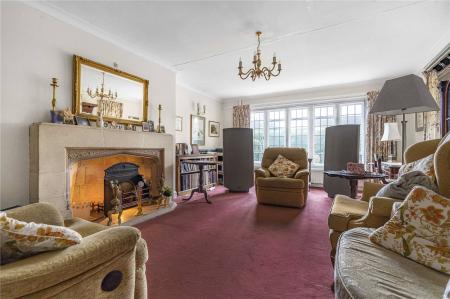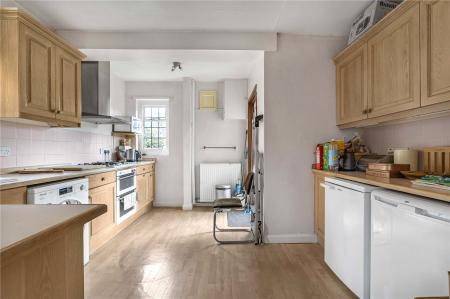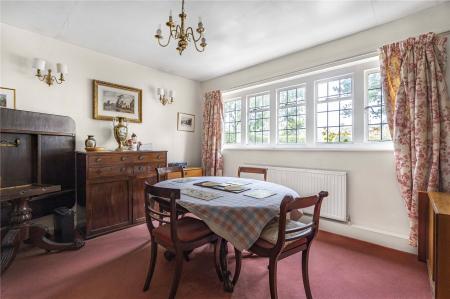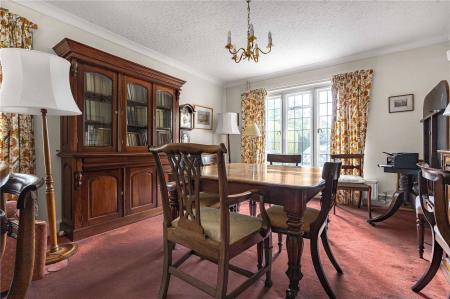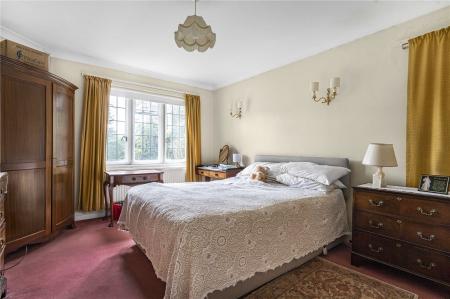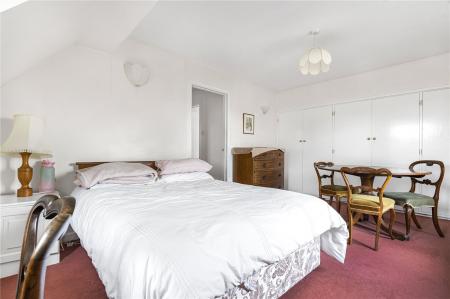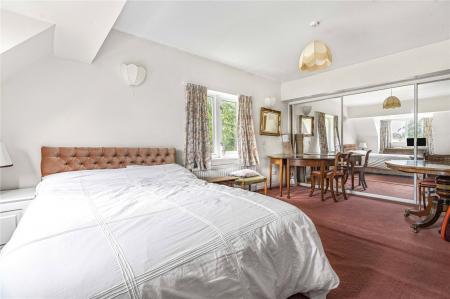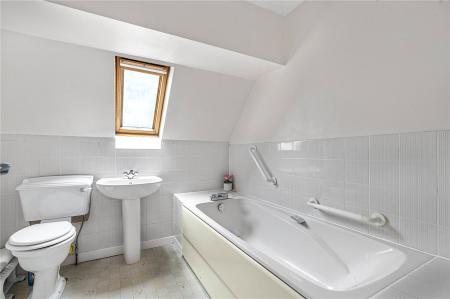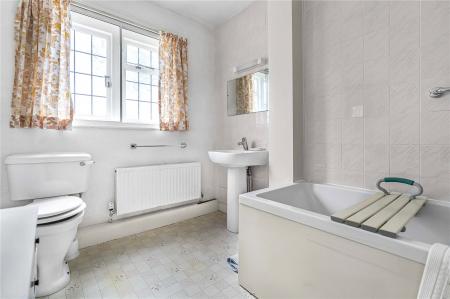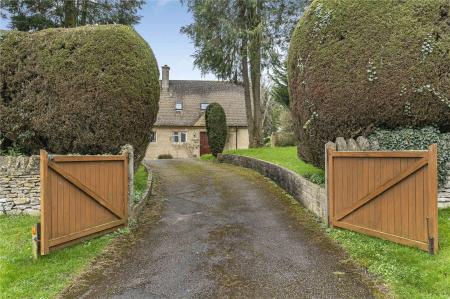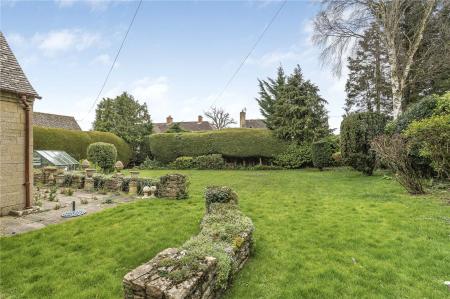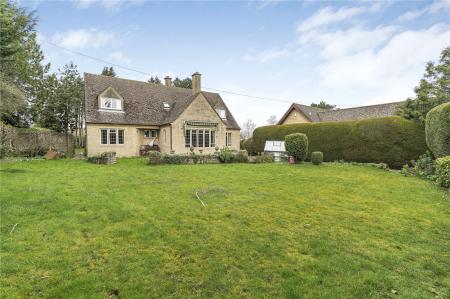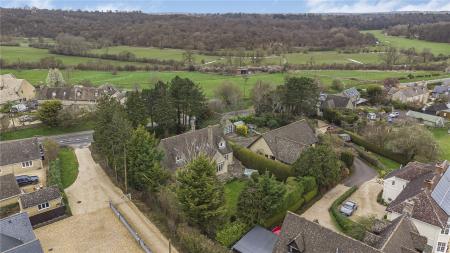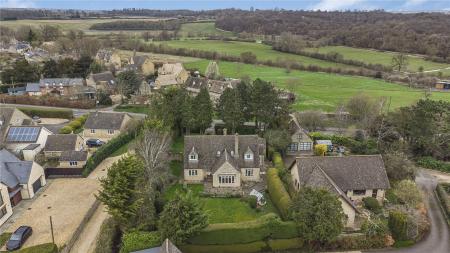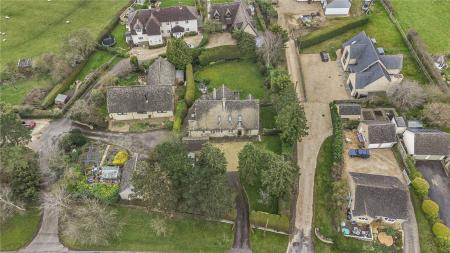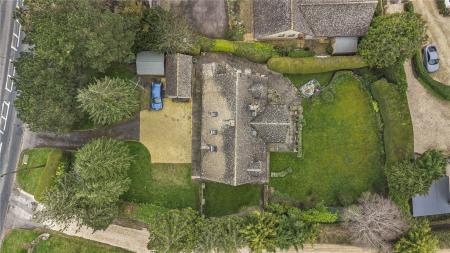5 Bedroom Detached House for sale in Witney
Built in 1955 and subsequently extended and updated, this detached property offers spacious and flexible accommodation in the popular village of Long Hanborough.
All the rooms on the ground floor are of good size and consist of a vaulted hallway, sitting room with Minster stone fireplace, dining room, breakfast room, Cotteswood fitted kitchen, double bedroom, study/bedroom 5 and bathroom. There is parquet flooring throughout most of the ground floor rooms. The first floor consists of two large double bedrooms, a single bedroom, family bathroom and separate shower room.
The gardens wrap themselves around the house offering a sense of privacy. The rear garden is south facing and with the benefit of a greenhouse and to the front of the property there is a useful shed, detached garage, driveway parking and further lawned areas.
The property offers scope for further extension (subject to the usual planning consents) and is available with no onward chain.
SITUATION Long Hanborough lies approximately four miles to the south west of Woodstock and benefits from a selection of shops, a Post Office, some public houses, a highly regarded primary school and a railway station with routes into Oxford and London. The market town of Witney is approximately four miles to the west and Oxford is approximately 7 miles south offering a more comprehensive range of shopping and leisure facilities.
VIEWING ARRANGEMENTS Strictly by appointment with Penny & Sinclair.
SERVICES All mains services are connected.
FIXTURES & FITTINGS Certain items may be available by separate negotiation with Penny & Sinclair.
TENURE & POSSESSION The property is freehold and offers vacant possession upon completion.
COUNCIL TAX Council Tax Band 'E' amounting to £2,696.53 for the year 2023/24.
LOCAL COUNCIL West Oxfordshire District Council
Woodgreen
Witney
Oxfordshire
OX28 1NB
Telephone: (01993) 861000
Important information
This is a Freehold property.
Property Ref: 40924_SSS110104
Similar Properties
4 Bedroom End of Terrace House | Guide Price £700,000
An attractive four bedroom three storey townhouse built by Kingerlee Homes in 2000.
Marston Ferry Road, Oxford, Oxfordshire, OX2
2 Bedroom Flat | Guide Price £695,000
A beautifully presented, stylish ground floor apartment that has a large terrace and its own private garden with shelter...
2 Bedroom Terraced House | Guide Price £695,000
This beautifully renovated two bedroom mid terraced property is available with no onward chain.
2 Bedroom Terraced House | Guide Price £725,000
A well presented two bedroom, two bathroom home located on a very desirable road in Summertown.
2 Bedroom Terraced House | Guide Price £725,000
A well presented mid-terrace two bedroom property with off-street parking for two vehicles.
Middle Way, Oxford, Oxfordshire, OX2
2 Bedroom Terraced House | Guide Price £725,000
A well presented two bedroom, two bathroom home located on a very desirable road in Summertown.Freehold

Penny & Sinclair (Summertown)
256 Banbury Road, Mayfield House, Summertown, Oxfordshire, OX2 7DE
How much is your home worth?
Use our short form to request a valuation of your property.
Request a Valuation

