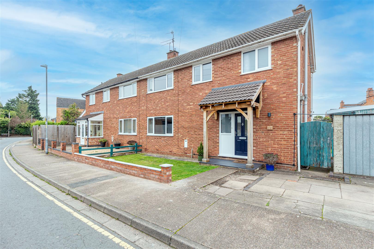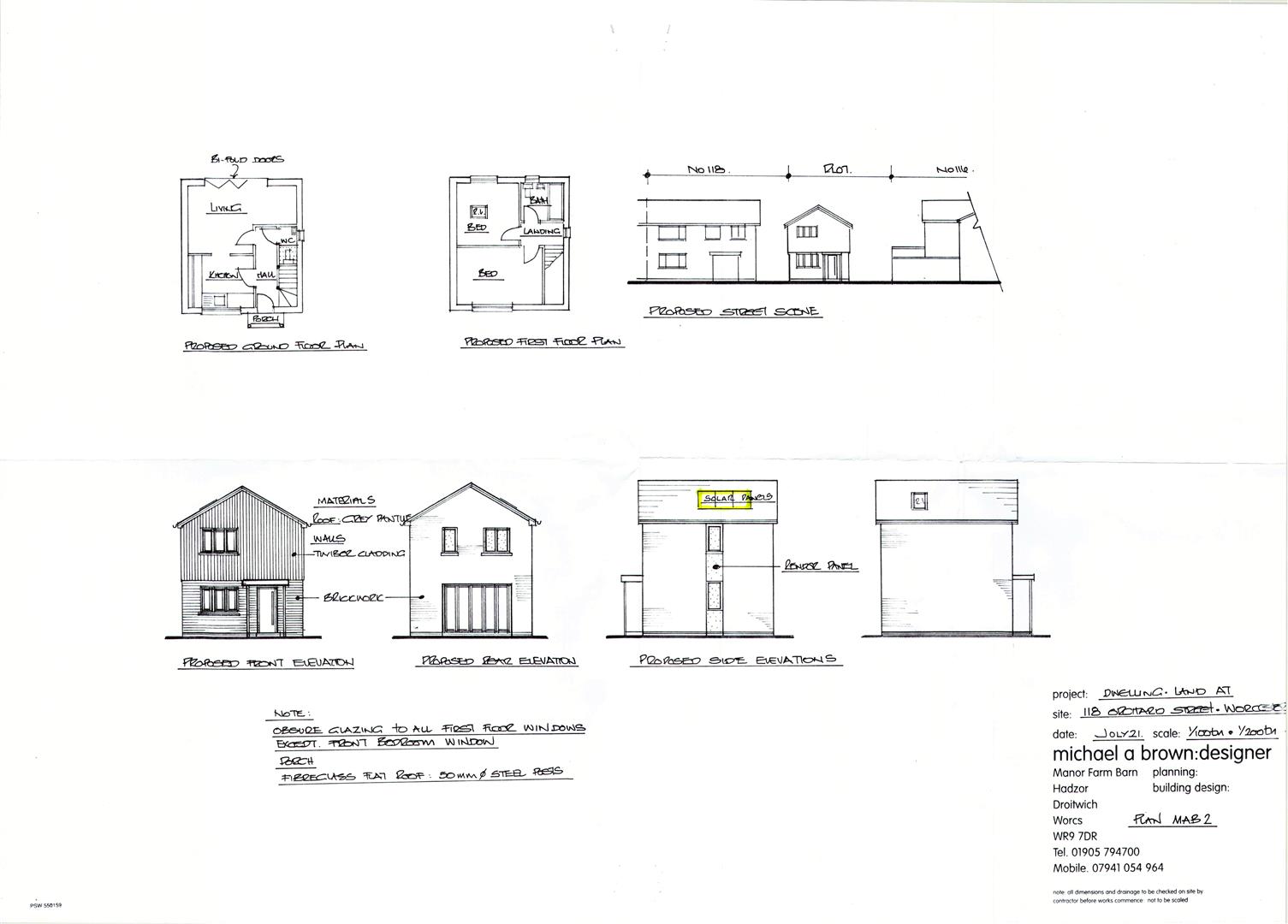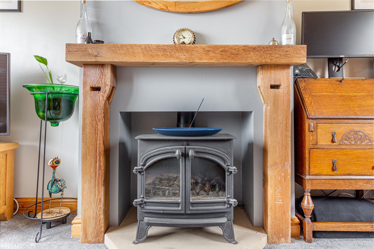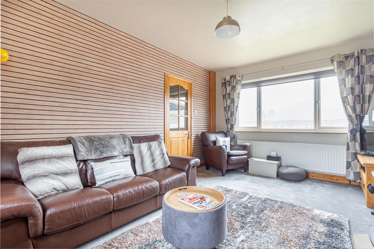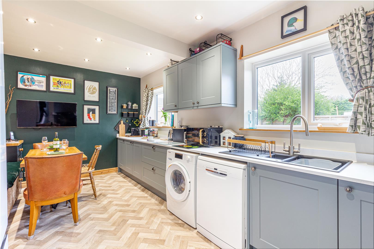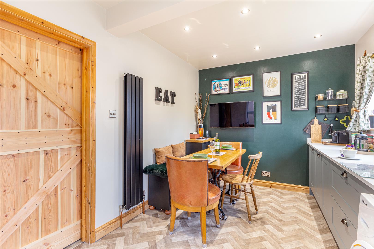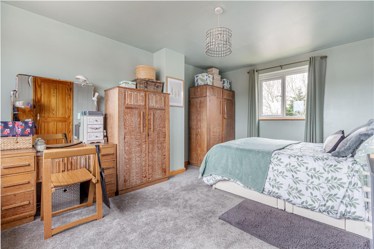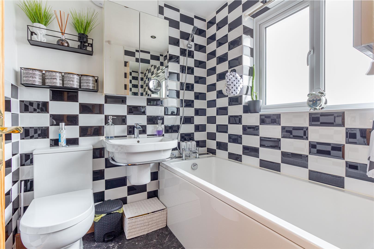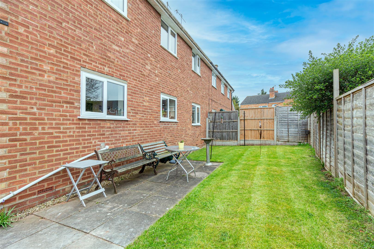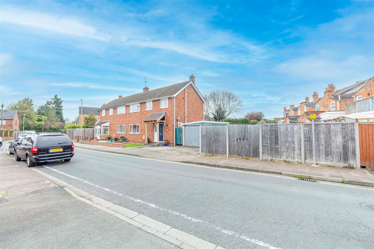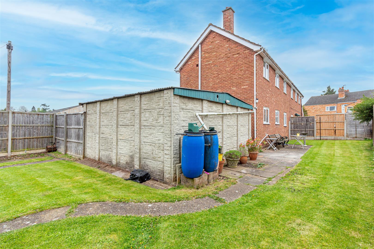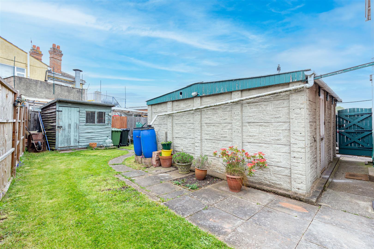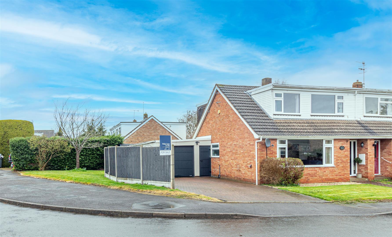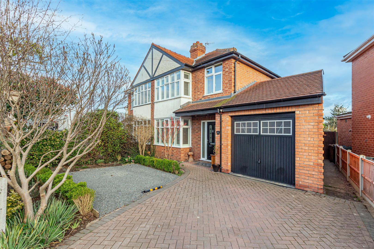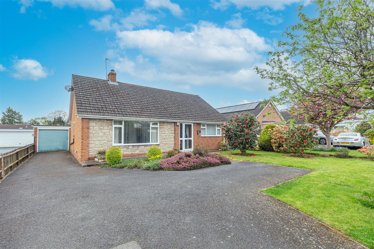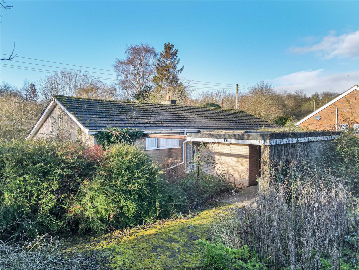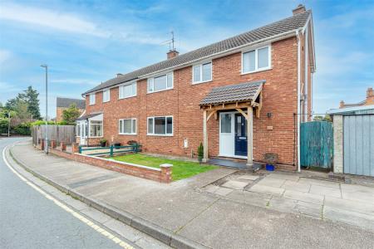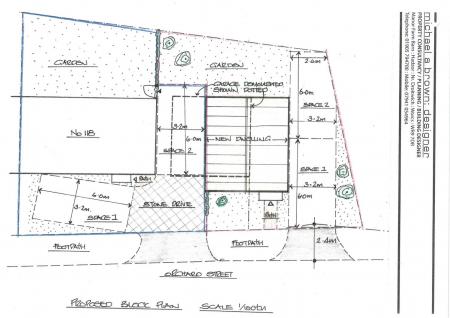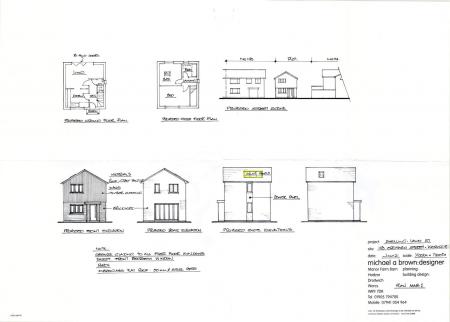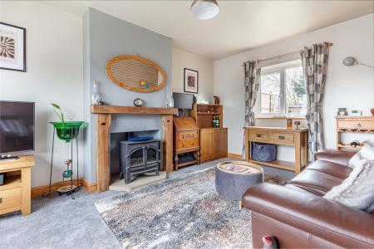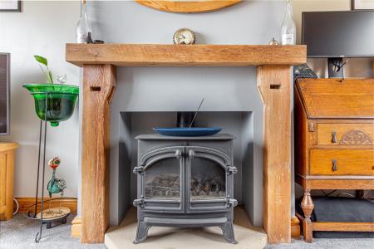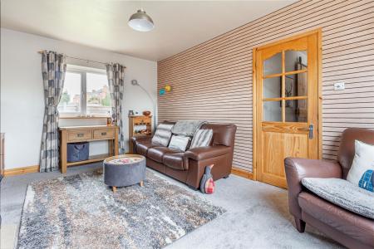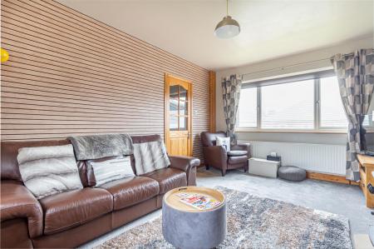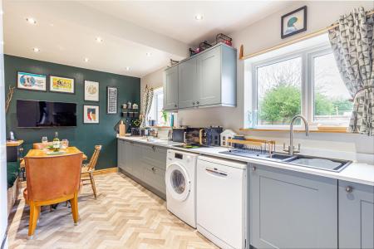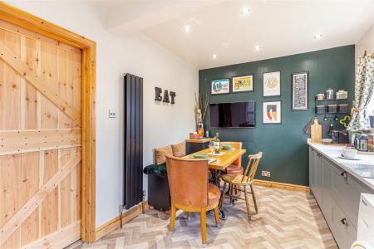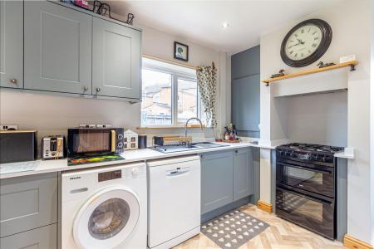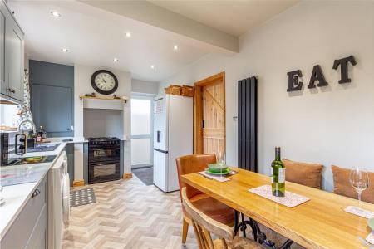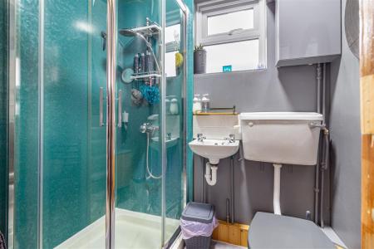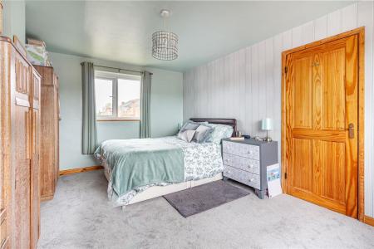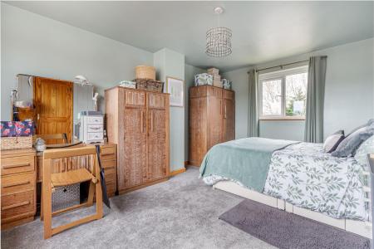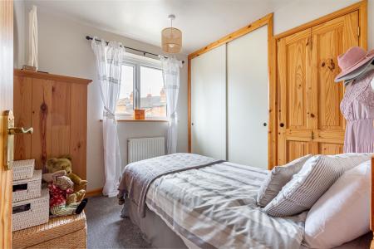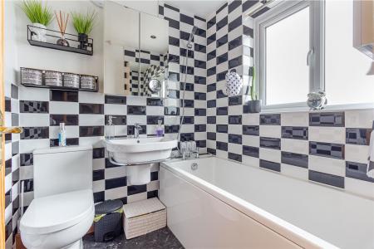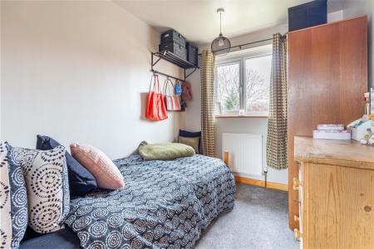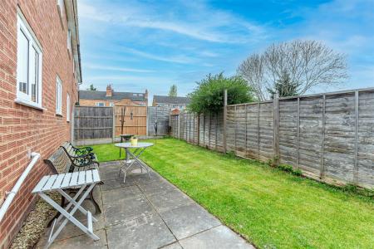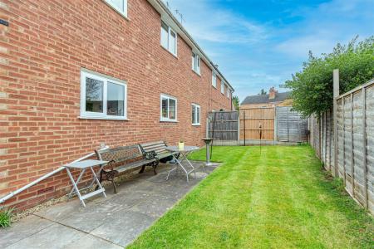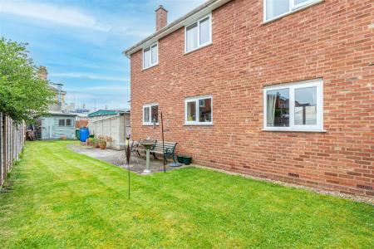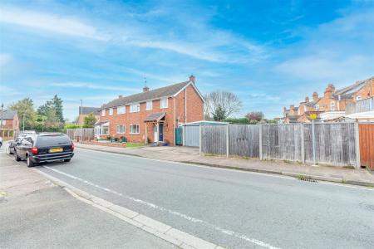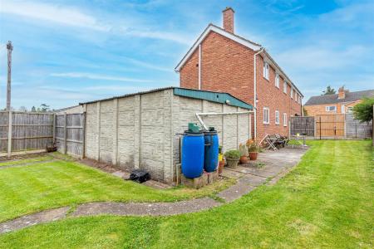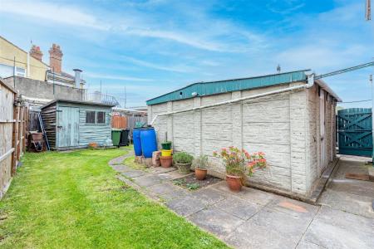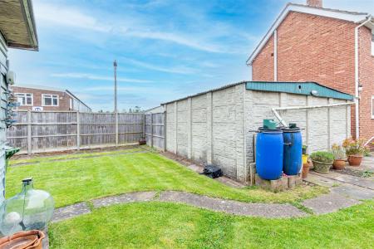- Three Bedroom Family Home INCLUDING BUILDING PLOT
- Full Planning Permission For A New Dwelling
- Presented To A Very High Standard
- Spacious Living Room
- Extended Kitchen Diner
- Downstairs Shower Room
- Rear Garden
- Gas Central Heating
- Recently Decorated and New Carpets
- EPC: C Council Tax Band C (Presently) Tenure Freehold
3 Bedroom Semi-Detached House for sale in Worcester
** SOLD, SUBJECT TO CONTRACT - SIMILAR PROPERTIES REQUIRED. CALL PLJ WORCESTER TO ARRANGE YOUR FREE NO OBLIGATION MARKET APPRAISAL **
Philip Laney & Jolly Worcester offer to the market a wonderfully presented family home that has the unique addition of a BUILDING PLOT WITH FULL PLANNING PERMISSION 21/00758/FUL to construct a two bedroom detached dwelling with parking for two cars. Conveniently located close to local amenities this is the perfect opportunity for a family looking for a spacious home with the potential to create separate annexe living or as an investment purchase.
The original home is presented to a very high standard with many improvements being made by the current owners in 2022. The accommodation provides entrance hallway, downstairs WC shower room. spacious living room with a feature gas effect burner and extended kitchen diner that has recently been refitted comprising contemporary matching wall and base units and plenty of space for a dining table.
To the first floor the landing provides access to all three bedrooms and the family bathroom. Following completion of the new build the original property will retain two parking spaces with access to the side and the rear garden. The property has recently been redecorated throughout and benefits further from new doors and windows, new carpets and gas central heating.
An internal viewing is highly recommended to fully appreciate this home and to discover the added potential that the plot provides. COUNCIL TAX BAND C EPC Grade C Freehold
Entrance Hall - Composite front door with double glazed window. Stairs rise to first floor with newly fitted carpet. Understairs storage cupboard and radiator.
Shower Room/Wc - Obscure double glazed window to the side aspect, WC, wash hand basin, corner shower cubicle, extractor, ceiling light point, vinyl flooring and heated towel rail.
Living Room - UPVC double glazed window to the front and rear aspect, gas effect burner with wooden mantle, newly fitted carpets, ceiling light point and radiator.
Kitchen/Diner - Extended area creating comfortable dining space. Two UPVC double glazed windows to the rear aspect, double glazed door opening to the side, radiator, matching contemporary wall and base units with deep soft closing drawers, worksurfaces over, one and a half sink and drainer, space and plumbing for washing machine, space and plumbing for dishwasher, space for fridge freezer, cooker to be included, extractor hood, Worcester boiler wall mounted and enclosed in matching cupboard ,ceiling spot lights and vinyl flooring,
Landing - UPVC window to the front, smoke alarm and loft access. Doors to all first floor rooms. Newly fitted carpets.
Bedroom One - Spacious and light with UPVC double glazed window to the front and rear aspect, radiator and ceiling light point. Newly fitted carpets,
Bedroom Two - Double glazed window to the rear, built in wardrobes, radiator and ceiling light point. Newly fitted carpets.
Bedroom Three - Double glazed window to the rear aspect, radiator and ceiling light point. Newly fitted carpets.
Bathroom - Obscure double glazed window to the front aspect, panelled bath, wash hand basin, low level WC, tiled walls, ceiling spot lights and radiator.
Rear Of Garden - The planning will confirm removal of the existing garage to allow for the new dwelling to be constructed. The rear garden to the existing home will retain the lawned area to the rear with gated side access from the newly allocated parking area. An additional parking area will be created to the front of the property for the existing home.
The new build will have tandem allocated parking to the far side.
Tenure Freehold - We understand that the property is offered for sale Freehold.
Council Tax Worcester - We understand the council tax band presently to be : C
Worcester Council
https://www.worcester.gov.uk/council-tax
(Council Tax may be subject to alteration upon change of ownership and should be checked with the local authority).
Services - Mains electricity, gas, water and drainage were laid on and connected at the time of our inspection. We have not carried out any tests on the services and cannot therefore confirm that these are in working order or free from any defects.
Property To Sell? - If you have a property to sell in Worcester and the surrounding areas then please let us know. We will be delighted to arrange a free, no obligation valuation and explain the benefits of using Philip Laney and Jolly to sell your home.
Philip Laney and Jolly are proud to have been selected as the representatives in the Worcester area for the Guild of Property Professionals, a network of around 800 independently owned Estate Agents across the U.K.
Financial Services - Please note that any offer made on a property marketed by Philip Laney and Jolly will need to be qualified by Whiteoak Mortgages in order to demonstrate due diligence on behalf of our clients.
Philip Laney and Jolly reserve the right to earn a referral fee from various third party providers recommended to the client if instructed, services include; conveyancing, mortgage services, removals.
Important information
Property Ref: 682093_32294632
Similar Properties
3 Bedroom Semi-Detached House | Guide Price £325,000
Philip Laney & Jolly Worcester are delighted to offer a deceptively spacious 1870's character property set over three fl...
3 Bedroom Semi-Detached House | Offers Over £320,000
** SOLD, SUBJECT TO CONTRACT - SIMILAR PROPERTIES REQUIRED. CALL PLJ WORCESTER TO ARRANGE A FREE NO OBLIGATION MARKET AP...
3 Bedroom House | Offers Over £310,000
** SOLD, SUBJECT TO CONTRACT - SIMILAR PROPERTIES REQUIRED. CALL PLJ WORCESTER TO ARRANGE A FREE NO OBLIGATION MARKET AP...
Oakleigh Avenue, Hallow, Worcester
3 Bedroom Semi-Detached House | Guide Price £350,000
** SOLD, SUBJECT TO CONTRACT - SIMILAR PROPERTIES REQUIRED. CALL PLJ WORCESTER TO ARRANGE A FREE NO OBLIGATION MARKET AP...
3 Bedroom Detached Bungalow | Guide Price £360,000
** SOLD, SUBJECT TO CONTRACT - SIMILAR PROPERTIES REQUIRED. CALL PLJ WORCESTER TO ARRANGE A FREE NO OBLIGATION MARKET AP...
Church Lane, Norton, Worcester
5 Bedroom Detached Bungalow | Guide Price £380,000
** SOLD, SUBJECT TO CONTRACT - SIMILAR PROPERTIES REQUIRED. CALL PLJ WORCESTER TO ARRANGE YOUR FREE NO OBLIGATION MARKET...

Philip Laney & Jolly (Worcester)
Worcester, Worcestershire, WR1 2LS
How much is your home worth?
Use our short form to request a valuation of your property.
Request a Valuation
