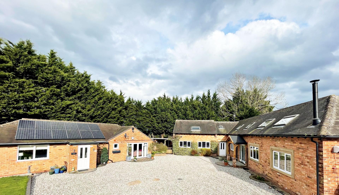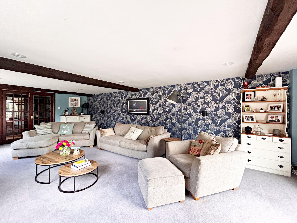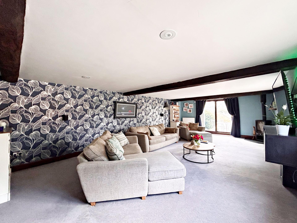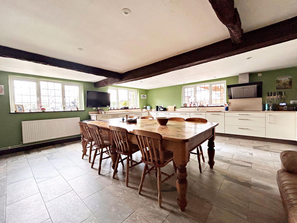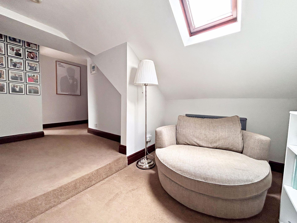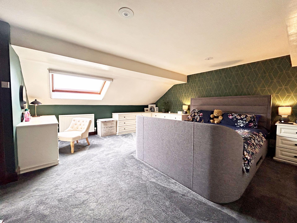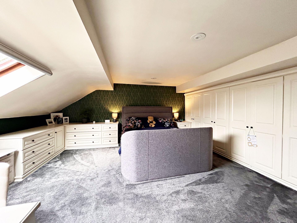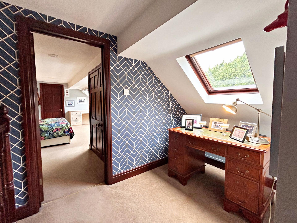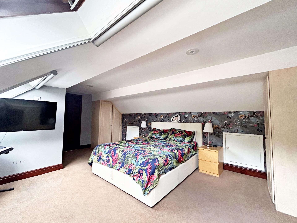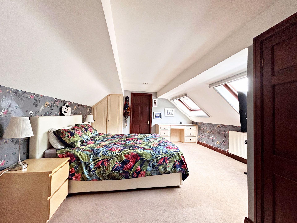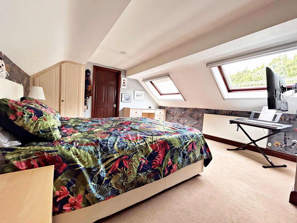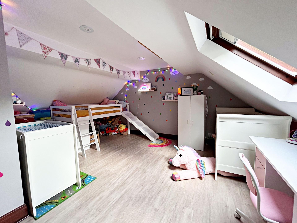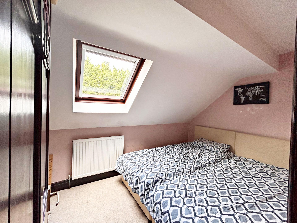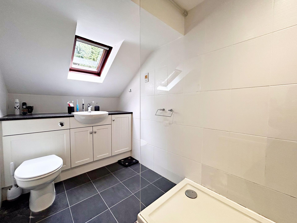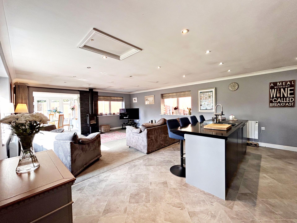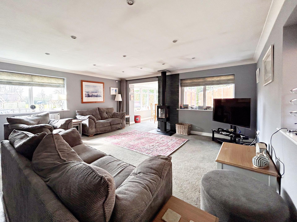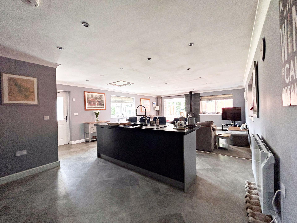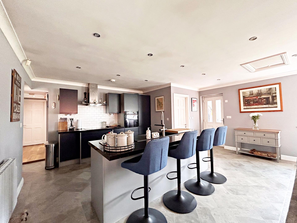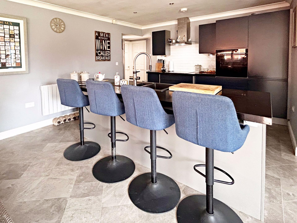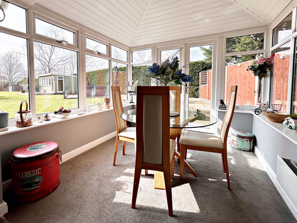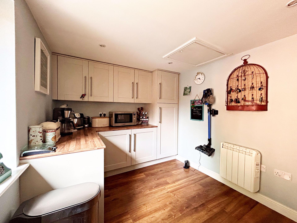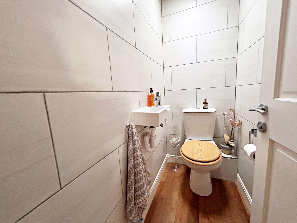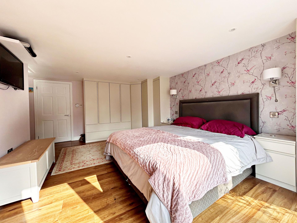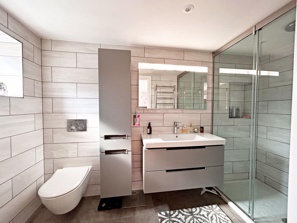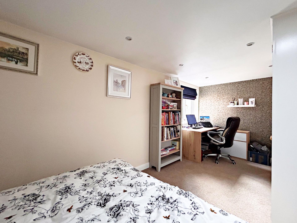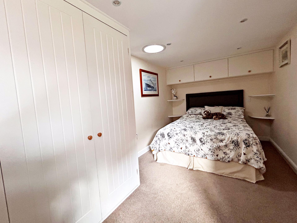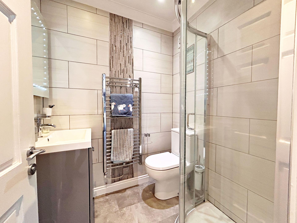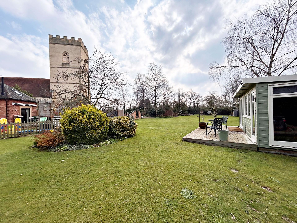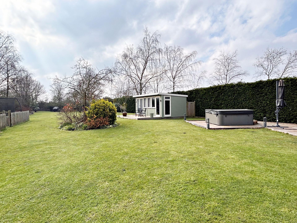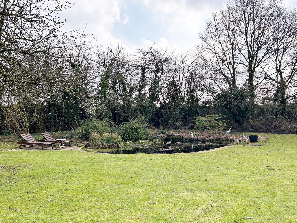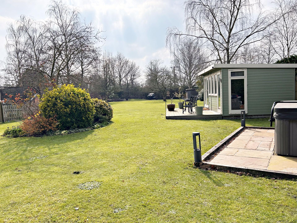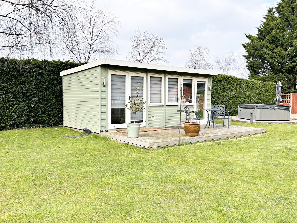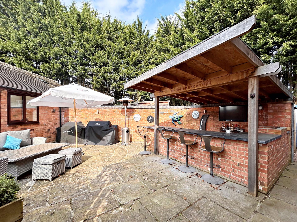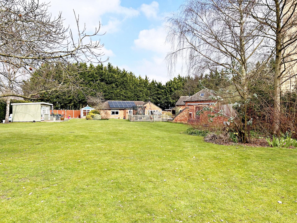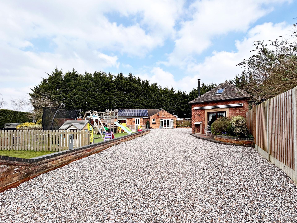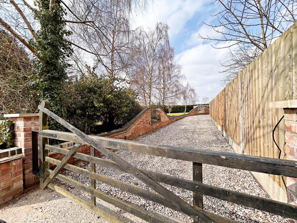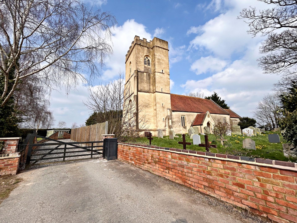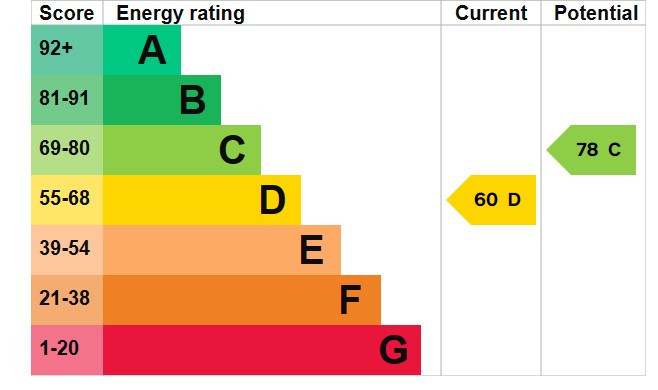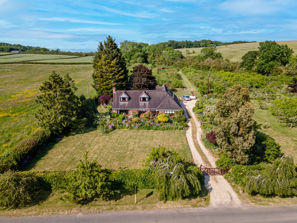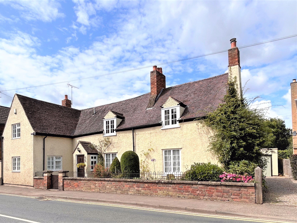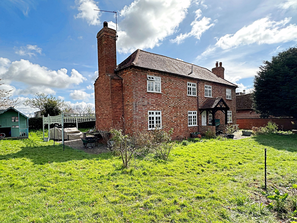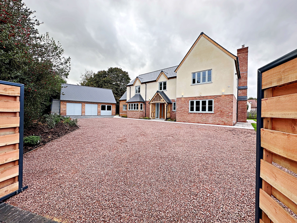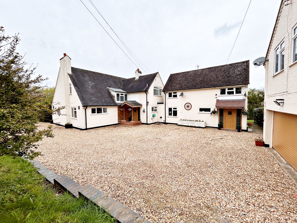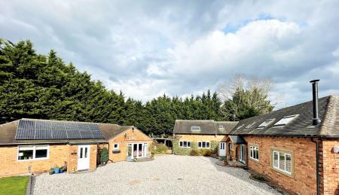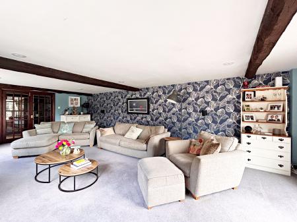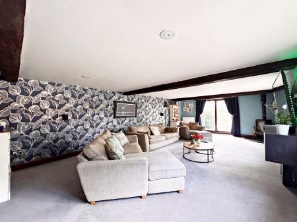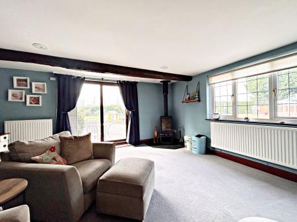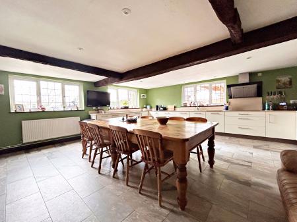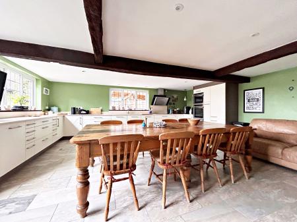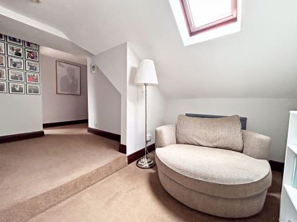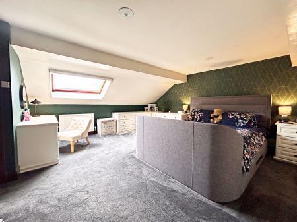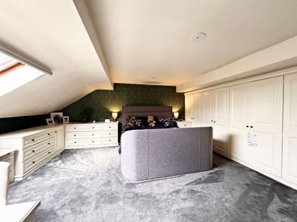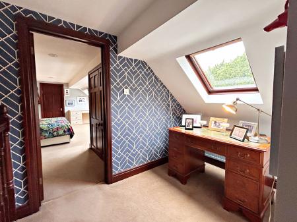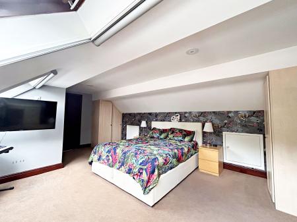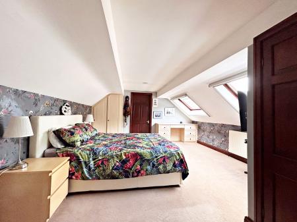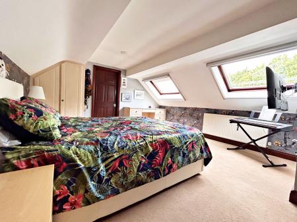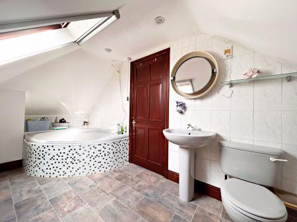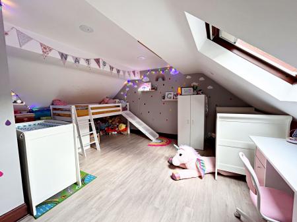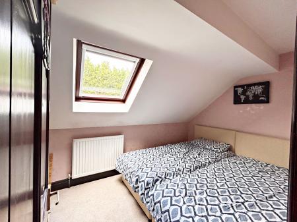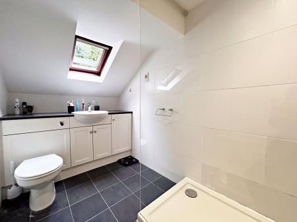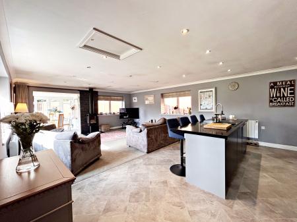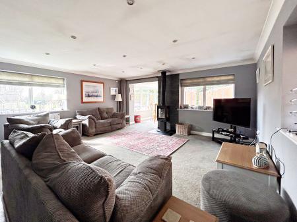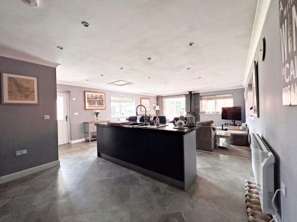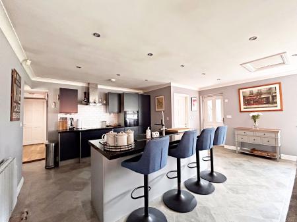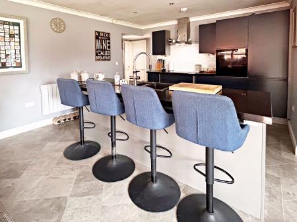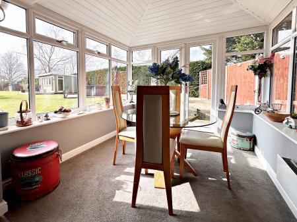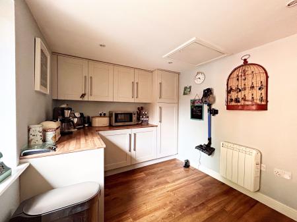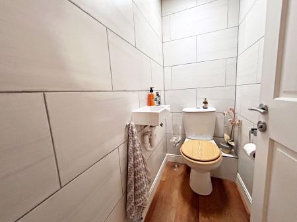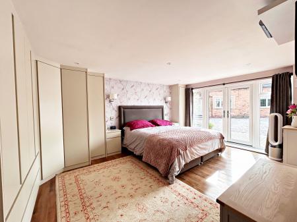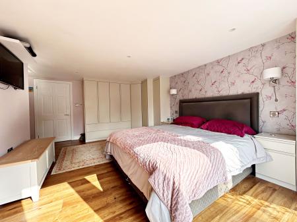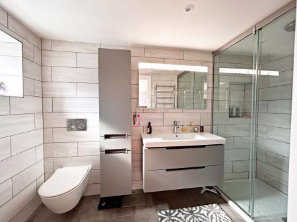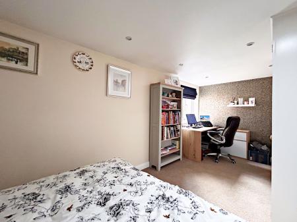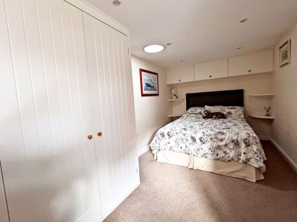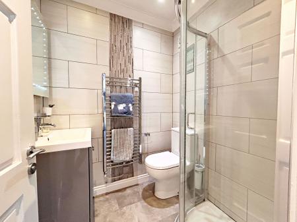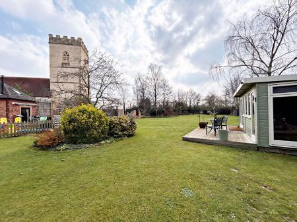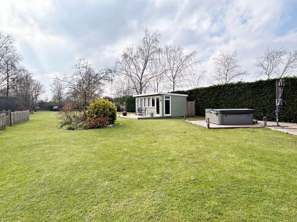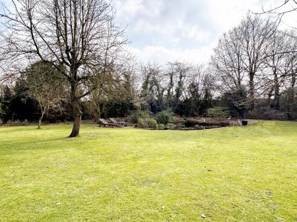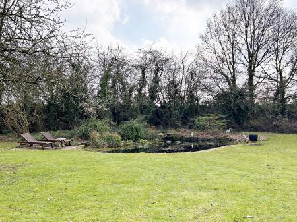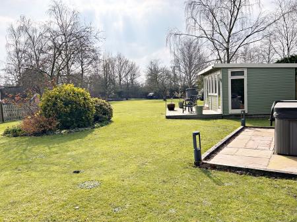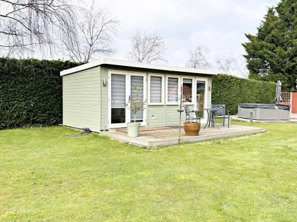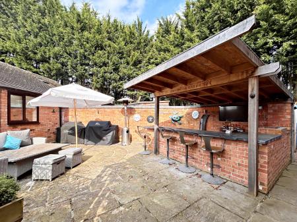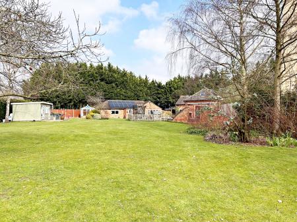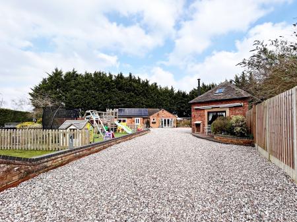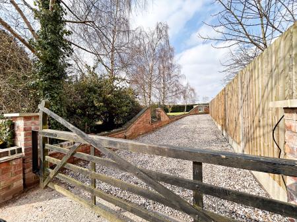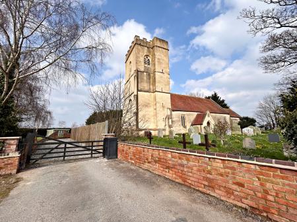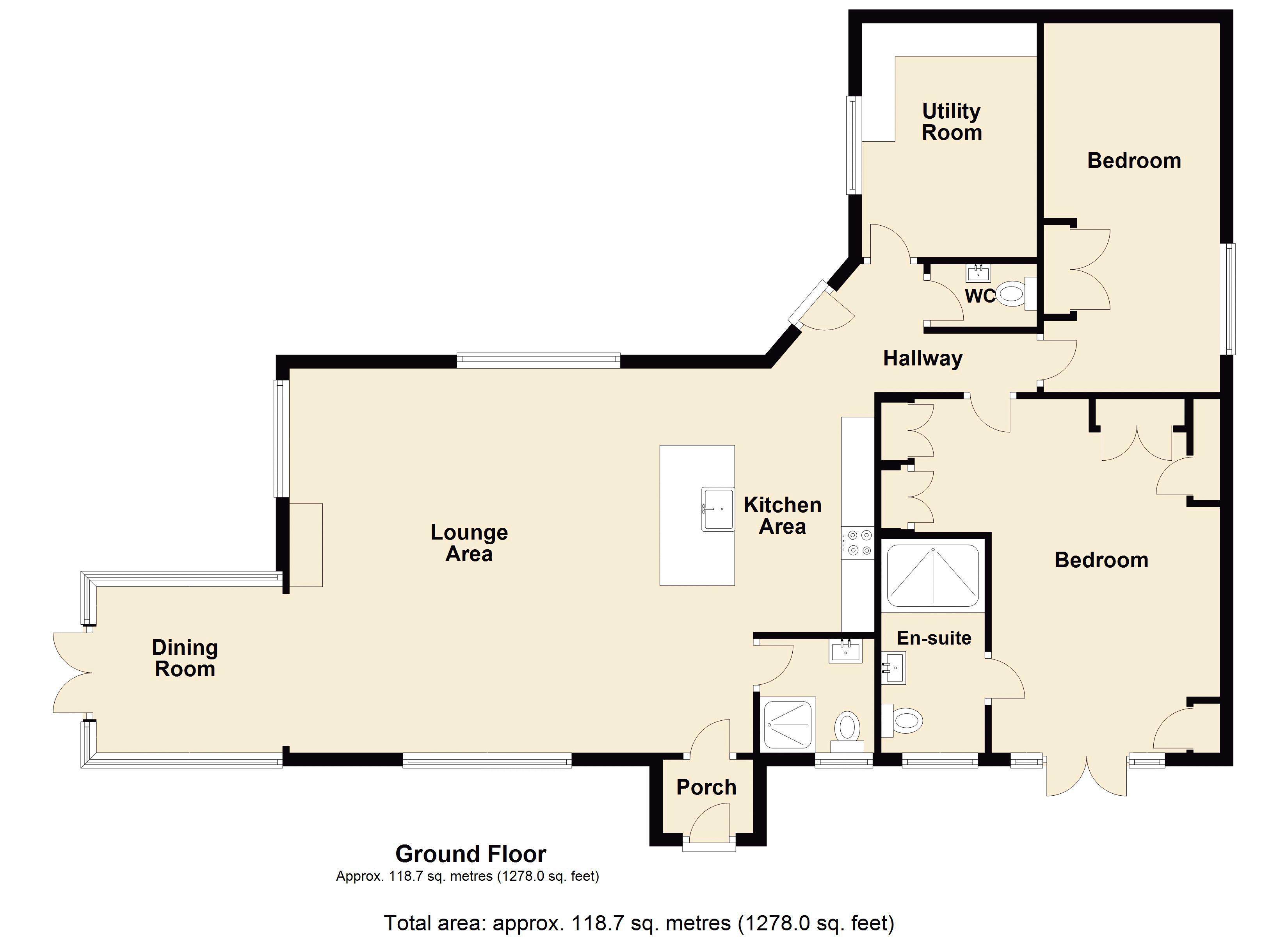- Four bedroom house and two bedroom single storey dwelling
- Generous light and airy rooms
- Open plan kitchen family rooms
- Approx. 3/4-acre
- Ponds, boule pitch, patios and lawn
- Versatile accommodation
- Sought after location with countryside views
- **VIEWING AVAILABLE 7 DAYS A WEEK**
6 Bedroom House for sale in Worcester
**DETACHED FOUR BEDROOM FAMILY HOME WITH AN ADJACENT DETACHED TWO BEDROOM SINGLE STOREY DWELLING** A unique opportunity to purchase a family home with flexible living and accommodation for extended family/friends or holiday home. Stunning location next to St John the Baptist's Church a redundant Anglican church in the village of Strensham, Worcestershire. The church is recorded in the National Heritage List for England as a designated Grade I listed building and is under the care of the Churches Conservation Trust. The family home is well presented with a light and airy dual aspect living room and a stunning kitchen/dining /family room with a separate utility room. Dining room and second reception room/playroom which could be used as a fifth bedroom, and a cloakroom. On the first floor there are four double bedrooms. The master and bedroom two both with an en-suite and there is a family shower room. Superb views to the open countryside and the Malvern Hills. The detached single storey dwelling has an open plan kitchen/living/dining room. A separate utility room. Two double bedrooms-the master with en-suite and there is a separate shower room plus cloakroom. A manicured lawn, several patio seating areas, a beautiful pond, mature planting, summerhouse which is currently used as a home office and a bar area making the garden a great place to socialise.
Front
Electric gates lead to a loose stone driveway with parking for several vehicles and a well established garden. Storm porch with a composite double glazed door to the entrance hall.
Entrance Hall
Doors to the living room, dining room, storage cupboards, cloakroom, playroom/bedroom, utility room and kitchen/dining/family room. Stairs rising to the first floor. Tiled and Karndean flooring. Radiators.
Living Room
27' 4'' x 15' 2'' (8.32m x 4.62m)
Double glazed windows and sliding doors. Multi fuel stove. Exposed beams to the ceiling. Three radiators.
Dining Room
14' 9'' x 8' 9'' (4.49m x 2.66m)
Double glazed window. Radiator.
Second Reception Room/Playroom
15' 7'' x 15' 1'' (4.75m x 4.59m)
Double glazed sliding doors to the courtyard. Exposed beams to the ceiling. Radiator.
Cloakroom
Wall mounted wash hand basin and low flush w.c. Wood panelling to the walls. Karndean flooring. Doors to the cupboard housing the Oil fired Worcester boiler.
Kitchen/Dining/Family Room
20' 1'' x 19' 6'' (6.12m x 5.94m)
Double glazed windows. Wall and base units surmounted by Quartz worksurface. Sink and drainer with mixer tap. Integrated double oven, fridge freezer, dishwasher, induction hob and extractor fan. Beams to the ceiling. Tiled flooring. Two radiators. Space for a dining table and sofa.
Utility Room
14' 4'' x 5' 9'' (4.37m x 1.75m)
Space and plumbing for appliances. Radiator. Door to the garden.
Landing
Double glazed Velux skylight. Access to the loft. Airing cupboard housing the hot water tank. Airing cupboard with shelving. Storage cupboard. Doors to four bedrooms and a family bathroom.
Master Bedroom
20' 4'' x 18' 0'' (6.19m x 5.48m) min max
Vaulted ceiling with double glazed Velux skylight. Fitted wardrobes. Door to the en-suite. Radiator.
En-suite
9' 5'' x 5' 4'' (2.87m x 1.62m) max
Vaulted ceiling with Velux double glazed skylight. Shower cubicle with Mira shower. Vanity wash hand basin and low flush w.c. Tiled splashbacks. Radiator.
Bedroom Two
19' 1'' x 13' 7'' (5.81m x 4.14m)
Vaulted ceiling with two double glazed Velux skylights with far reaching views. Fitted wardrobes and dressing table. Storage to the eaves. Door to the en-suite. Radiator.
Bedroom Two En-suite
15' 2'' x 7' 7'' (4.62m x 2.31m) max
Vaulted ceiling with Velux double glazed window. Corner bath with mixer tap and shower over. Pedestal wash hand basin and low flush w.c. Radiator.
Bedroom Three
15' 7'' x 12' 9'' (4.75m x 3.88m) max
Vaulted ceiling with double glazed Velux skylight, Walk in wardrobe. Radiator. Karndean flooring.
Bedroom Four
15' 2'' x 6' 9'' (4.62m x 2.06m) max
Vaulted ceiling. Double glazed Velux skylight. Radiator.
Family Shower Room
9' 1'' x 6' 3'' (2.77m x 1.90m) max
Vaulted ceiling. Shower cubicle with mains fed rainfall shower. Pedestal wash hand basin and low flush w.c. Central heated ladder rail. Tiled splashbacks.
Garden
A manicured lawn with several patio seating/courtyard Mature planting with two Worcestershire black pear trees. A beautiful pond. A summerhouse and a bar with a brick built barbeque. Dedicated kids play area with artificial grass and climbing equipment.
Detached single storey dwelling with solar panels
Entrance Porch
Door to the kitchen/living room.
Kitchen/Living Room
30' 1'' x 18' 8'' (9.16m x 5.69m)
Open plan kitchen and living room. Triple aspect double glazed windows. Wood burning stove. Open to the conservatory/dining room. Wall mounted electric heaters. The island with breakfast bar separates the living room from the kitchen. One and a half sink and drainer with mixer and hot water tap. Integrated dishwasher and washing machine. The kitchen area has an integrated fridge freezer, oven (can be operated via an app) and an induction hob with extractor fan over. Wood and double glazed door to the courtyard. Hallway to the utility room, cloakroom and bedrooms. Karndean flooring.
Utility Room
11' 0'' x 8' 3'' (3.35m x 2.51m)
Double glazed window. Wall and base units surmounted by worksurface. Space for appliances. Wall mounted electric heater. Karndean flooring.
Conservatory
9' 6'' x 7' 9'' (2.89m x 2.36m)
Brick built with double glazed windows, insulated roof and French doors to the garden. Wall mounted electric heater.
Master Bedroom
17' 3'' x 13' 7'' (5.25m x 4.14m)
Double glazed windows and French doors to the front aspect. Fitted wardrobes. Access to the loft. Door to the en-suite. Karndean flooring with under floor heating.
En-suite
10' 7'' x 5' 0'' (3.22m x 1.52m)
Obscure double glazed window. Shower cubicle with mains fed shower. Vanity wash hand basin and low flush w.c. Tiled splashbacks. Karndean flooring. Electric ladder rail.
Bedroom Two
18' 0'' x 8' 1'' (5.48m x 2.46m)
Double glazed window. Fitted wardrobe.
Shower Room
5' 4'' x 5' 0'' (1.62m x 1.52m)
The cloakroom is fitted with a shower cubicle, Mains fed shower. Vanity wash hand basin and low flush w.c. Tiled splashbacks. Central heated ladder rail. Karndean flooring.
Cloakroom
5' 3'' x 2' 6'' (1.60m x 0.76m)
With natural light. Wall mounted wash hand basin and low flush w.c. Tiled splashbacks. Karndean flooring.
General Information
There are various USB charging points throughout the property.
Tenure: Freehold
Council Tax Band: G
Important information
This is a Freehold property.
Property Ref: EAXML9894_12307989
Similar Properties
The Paddock, Low Road, Church Lench
4 Bedroom House | Asking Price £850,000
**FOUR BEDROOM DETACHED PROPERTY WITH APPROXIMATELY TWO ACRES** Extended by the current owner. Situated in the picturesq...
5 Bedroom House | Asking Price £750,000
**A CHARMING FOUR BEDROOM PROPERTY** Grade II listed former farmhouse in the sought after village of Eckington with part...
5 Bedroom Cottage | Asking Price £750,000
**FIVE BEDROOM DETACHED FARMHOUSE WITH ORIGINAL PARTS BELIEVED TO DATE BACK TO 1750'S - SUPERB LOCATION WITH FAR REACHIN...
Drury Lane, Redmarley D'Abitot
4 Bedroom House | Asking Price £1,175,000
**GRAND, LUXURY NEW BUILD DETACHED HOUSE WITH TRIPLE GARAGE, ADJOINING SPINNEY/WOODLAND** This stunning detached family...
8 Bedroom Detached House | Asking Price £1,350,000
**APPROXIMATELY 11 ACRES, ROXLEY HOUSE, ROXLEY COTTAGE AND A SELF-CONTAINED APARTMENT ABOVE THE GARAGE** The property al...

Nigel Poole & Partners (Pershore)
Pershore, Worcestershire, WR10 1EU
How much is your home worth?
Use our short form to request a valuation of your property.
Request a Valuation
