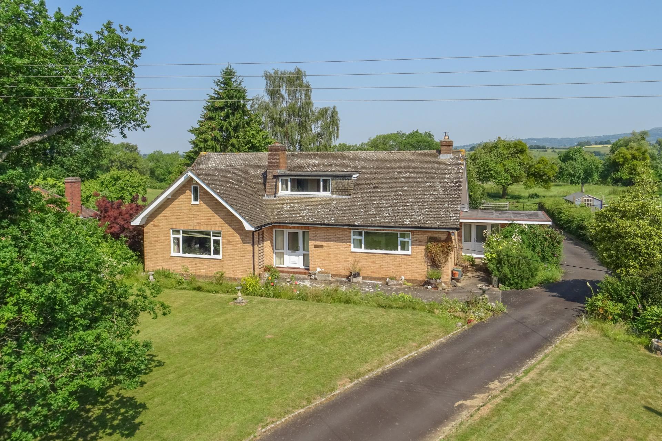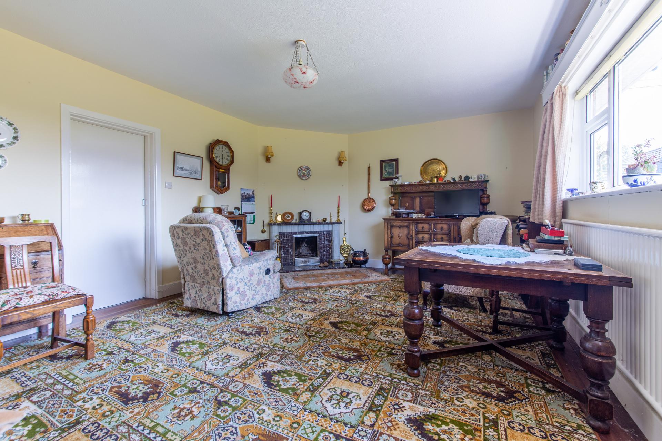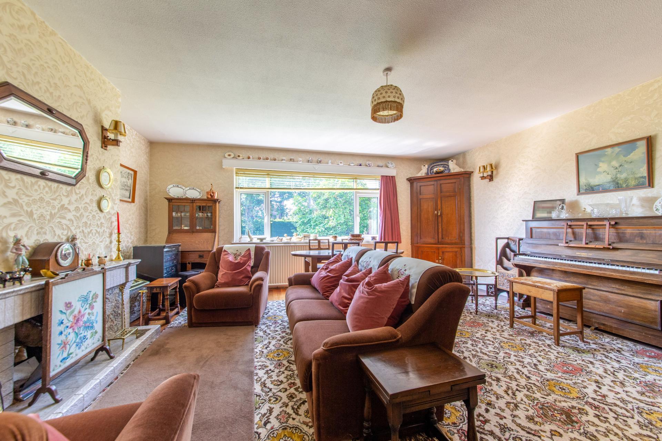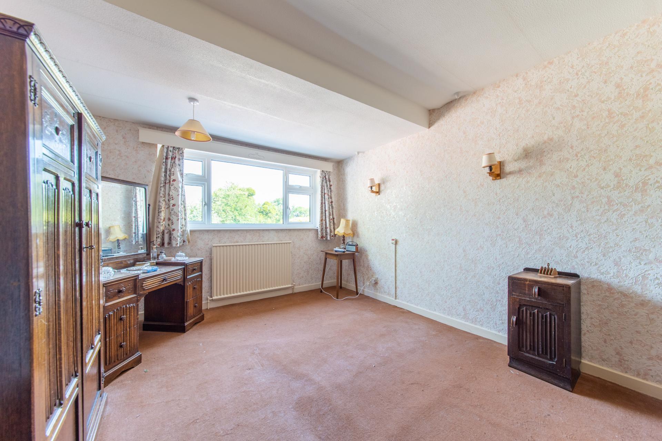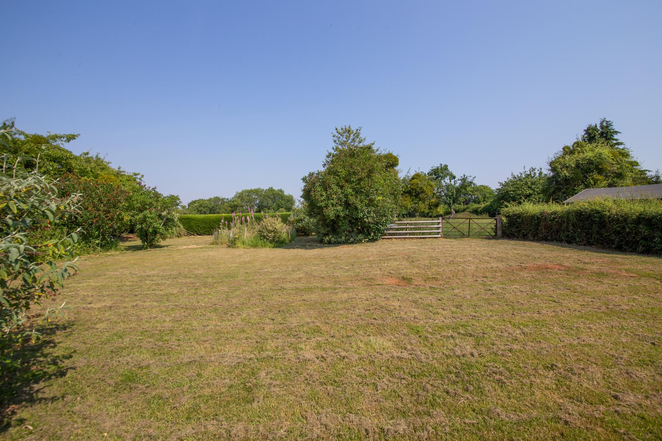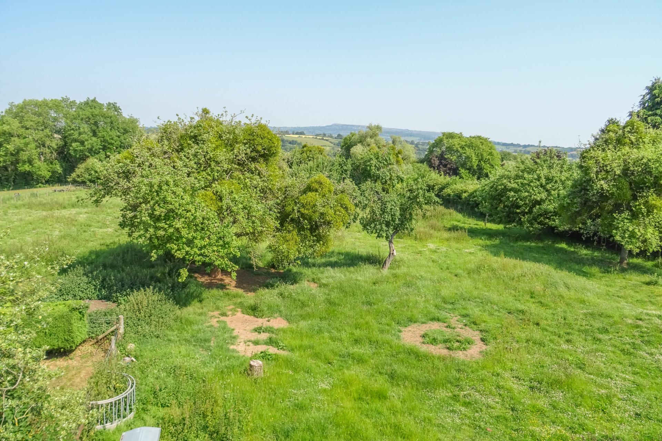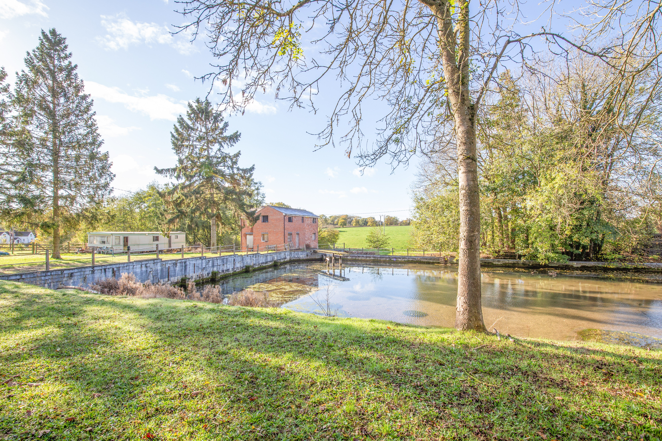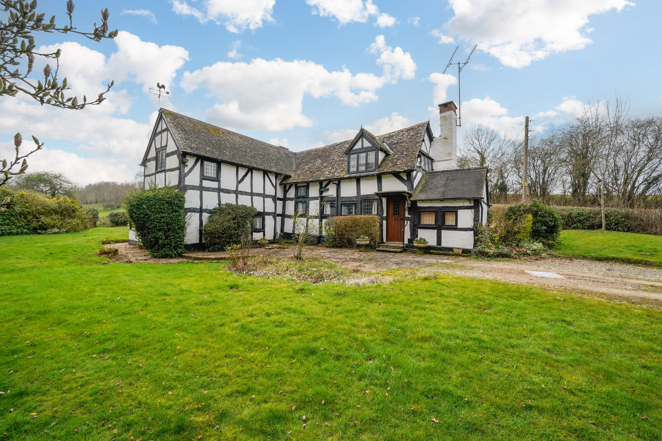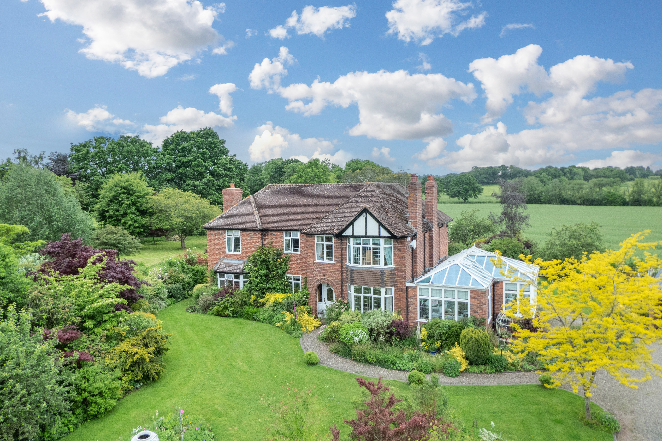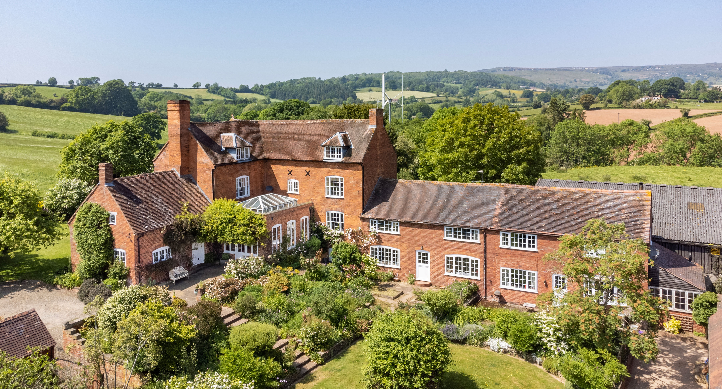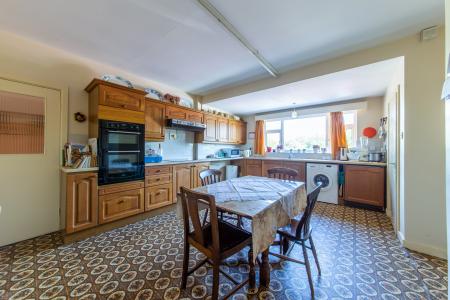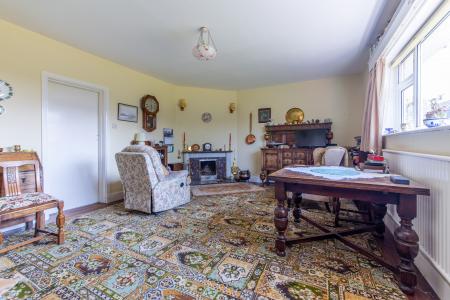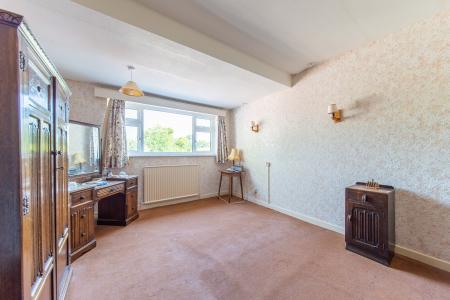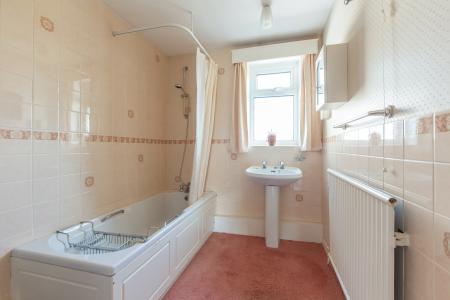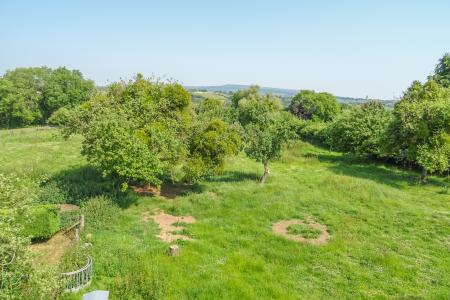- Kitchen/Breakfast Room
- Two Reception Rooms
- Larder, Utility Room and WC
- Four Double Bedrooms
- Bathroom and First Floor Washroom
- Double Garage
- Ample Parking Space
- Large Level Gardens
- Paddock/Orchard
- EPC Rating E
4 Bedroom Detached Bungalow for sale in Worcestershire
A most desirable detached dormer bungalow for improvement with large gardens and a paddock in an elevated and highly sought after residential area on the edge of town - in all about 1.43 acres (tbv).
Kitchen/Breakfast Room, Two Reception Rooms, Larder, Utility Room and WC, Four Double Bedrooms, Bathroom, First Floor Washroom, Double Garage, Ample Parking Space, Large Level Gardens, Paddock/Orchard, EPC Rating E.
APPROXIMATE DISTANCES (MILES)
Tenbury Wells – 0.8,
Ludlow – 10,
Leominster – 10,
Kidderminster - 19,
Worcester - 22,
Hereford – 22,
M5 Junction 6 – 25,
Birmingham - 37.
DIRECTIONS
From Teme Street, Tenbury Wells head south on the A4112 via Market Street and Cross Street and after approximately 0.2 mile turn right onto Berrington Road. Proceed for 0.6 mile and the property will be found on the right hand side as indicated by a Nick Champion 'For Sale' board.
SITUATION & DESCRIPTION
Westerley is situated on the heights of the desirable Berrington Road on the edge of town overlooking rolling farmland and is within walking distance of the town centre. The market town of Tenbury Wells offers many facilities including a variety of supermarkets, shops and services, primary and secondary schools, a library, a doctors' surgery, a cottage hospital, cinema, and a range of clubs and societies.
Westerley is a large individual detached dormer bungalow built circa 1976 of mellow brick elevations under a tiled roof. The property offers well laid out and proportioned accommodation with extensive storage and features UPVC double glazing, oil fired central heating, large level gardens, a paddock/orchard, double garage and ample driveway parking space. In all the property extends to about 1.43 acres (tbv). The property is in need of some renovation works and would be enhanced with updating, and is offered for sale with no upward chain.
ACCOMMODATION
An inset porch with a part glazed entrance door opens into the wide entrance hall with mahogany strip wood flooring, a visitors' cloaks cupboard, a separate larger cloaks cupboard, feature mahogany stairs to the first floor and a small understairs store cupboard. The two extremely spacious receptions rooms both have strip wood flooring and tiled open fireplaces. The kitchen/breakfast room has a walk-in larder with shelving, fitted wooden units incorporating a stainless steel double sink and drainer, with an integral fridge, Belling electric double oven, Bosch large ceramic hob with extractor hood over, plumbing for a washing machine, housing a floor mounted Worcester boiler with adjacent airing cupboard with tank and shelving. The adjacent utility room has space for a fridge/freezer and tumble drier, a part glazed door opening onto the front garden, a solid door to the rear parking area, and leads to a wc and a log/coal store with a service hatch to outside. There are two double bedrooms on the ground floor, one of which has fitted wardrobes and cupboards, and a bathroom with a bath with mixer shower attachment, pedestal basin and wc.
Stairs from the entrance hall rise up to the first floor landing with access to eaves storage. There are two double loft bedrooms, one of which has walk-in access to an additional eaves storage area with potential to be converted to a dressing room or ensuite subject to planning. The washroom has a pedestal basin and wc, and is large enough to create a further bath/shower room.
OUTSIDE
The gated tarmac driveway leads on around the side of the bungalow to a spacious parking and turning area and to a detached double garage (19'10" x 16'9"). The large south facing level front garden is flanked by tall hedges giving privacy and is mostly laid to lawn with attractive shrub and flower borders, and a seating area with space for pots. A path leads around the western elevation to the level rear garden which is mostly laid to lawn with flower and shrub beds and borders, a vegetable plot, store shed (8'6" x 8'6") and a field gate opens into the paddock/orchard, ideal for sheep grazing or dog exercising.
N.B. The garage is thought to contain asbestos.
SERVICES
Mains water and electricity are connected.
Oil fired central heating.
Shared private drainage.
LOCAL AUTHORITY
Malvern Hills District Council - Tel: 01684 862151
Council Tax Band F
ENERGY PERFORMANCE CERTIFICATE
EPC Rating E – Full details available upon request or follow the link:
https://find-energy-certificate.service.gov.uk/energy-certificate/2503-3005-8206-9867-8204
FIXTURES & FITTINGS
Only those mentioned in the particulars are included in the sale; all other items are excluded.
TENURE
Freehold
UPLIFT CLAUSE
The property is sold subject to an uplift clause of 30% for 25 years payable on commencement of works in respect of any additional residential unit(s), in favour of the Vendors and their successors – please contact the Agent for further information.
VIEWING
By prior appointment with the Agent: –
Nick Champion - Tel: 01584 810555
View all of our properties for sale and to let at:
www.nickchampion.co.uk
Photographs taken on 16th June 2023
Particulars prepared July 2023.
Particulars updated February 2024.
what3words: ///openly.vineyard.exit
Important information
Property Ref: 57033_100520000655
Similar Properties
Alveley, Bridgnorth, Shropshire, WV15 6HE
3 Bedroom Detached House | Guide Price £500,000
A UNIQUE REDEVELOPMENT OPPORTUNITY OF A FORMER PAPER MILL SET IN ABOUT 4.66 ACRES (TBV) IN AN ACCESSIBLE LOCATION.PARTIA...
St Michaels, Tenbury Wells, Worcestershire, WR15 8PH
3 Bedroom Cottage | Guide Price £495,000
A charming Grade II Listed detached country cottage set in 0.69 acre (tbv) of established gardens and grounds.Kitchen/Br...
Kingsland, Leominster, Herefordshire, HR6 9RS
3 Bedroom Detached Bungalow | Guide Price £475,000
A newly upgraded detached bungalow on a generous plot in a very popular village.Fitted Kitchen, Two Reception Rooms, Con...
Menith Wood, Worcestershire, WR6 6UL
Land | Offers in excess of £750,000
About 91.43 acres, 36.999 hectares of Pasture/Arable Land and Woodland at Stildon, Menith Wood, Worcestershire, WR6 6UL....
Oldwood, Tenbury Wells, Worcestershire, WR15 8PW
4 Bedroom Detached House | Guide Price £850,000
A substantial detached house set in beautiful and established level gardens and pastureland with wonderful far reaching...
Nash, Ludlow, Shropshire, SY8 3AY
5 Bedroom Farm House | Guide Price £1,250,000
An outstanding country house with cottages, an exceptional range of outbuildings and superb views, sitting within 96 acr...

Nick Champion (Tenbury Wells)
Tenbury Wells, Worcestershire, WR15 8BA
How much is your home worth?
Use our short form to request a valuation of your property.
Request a Valuation
