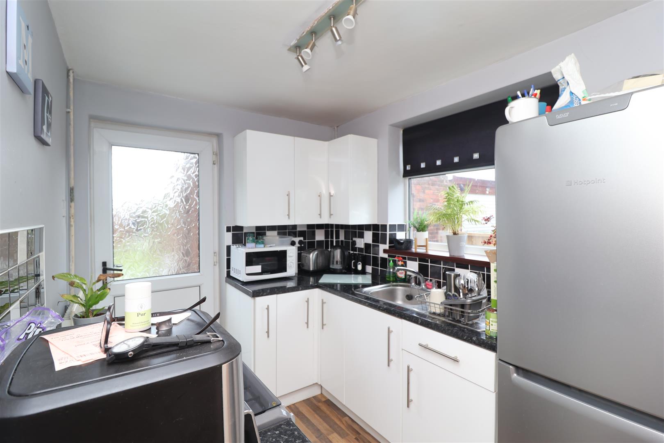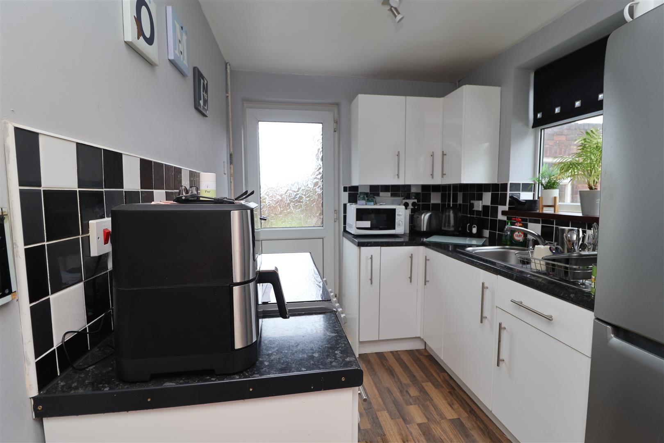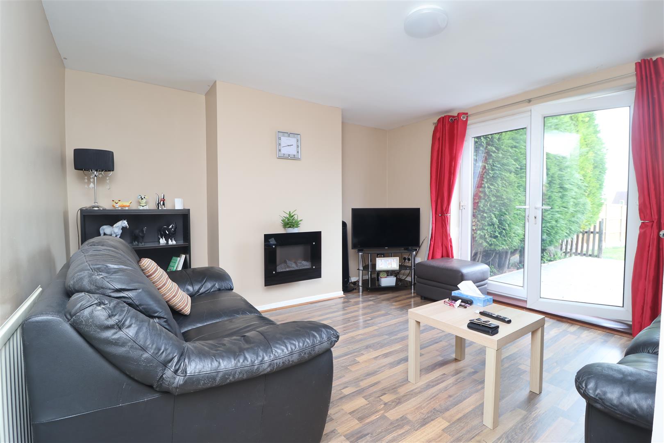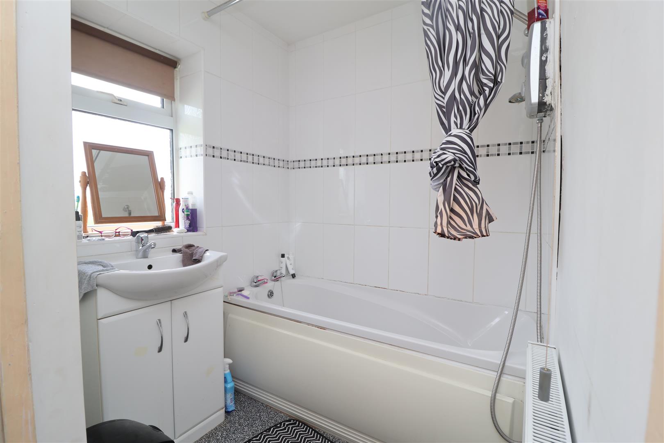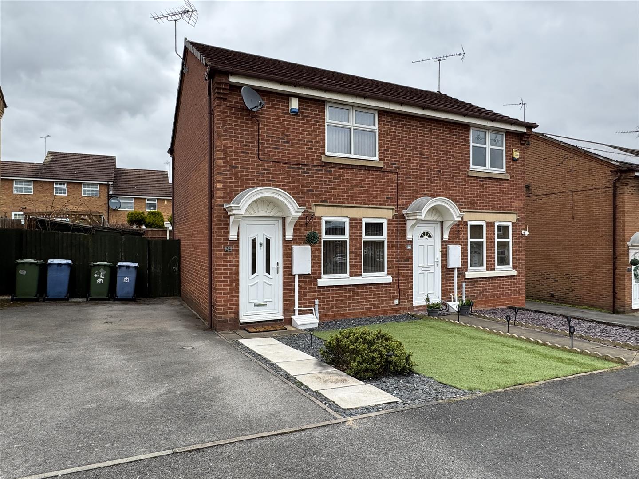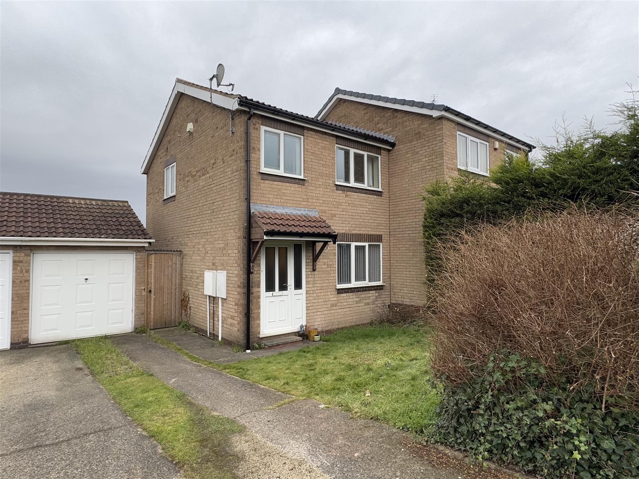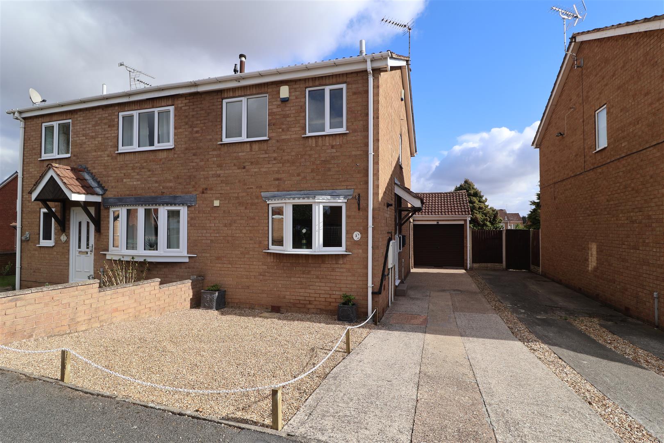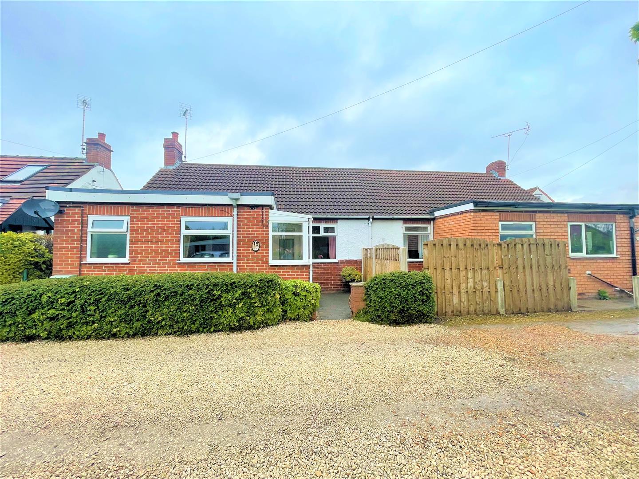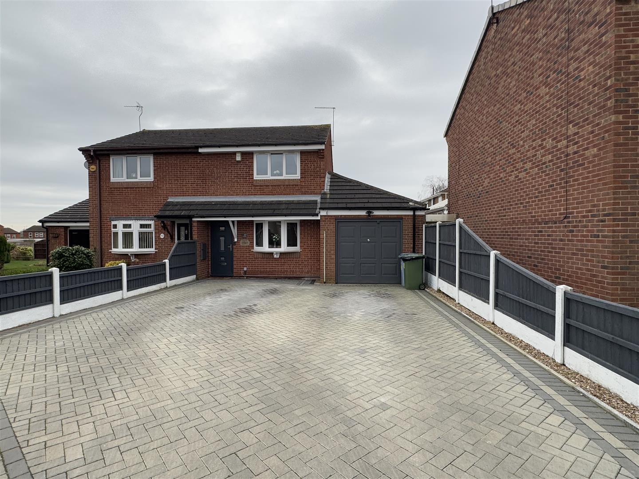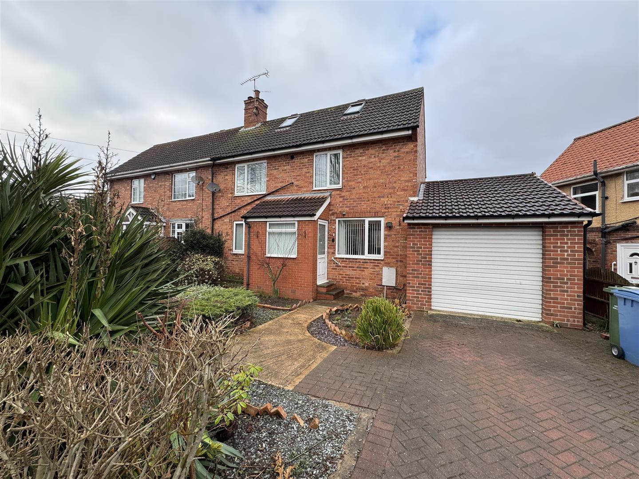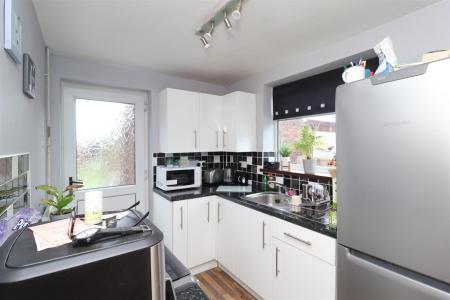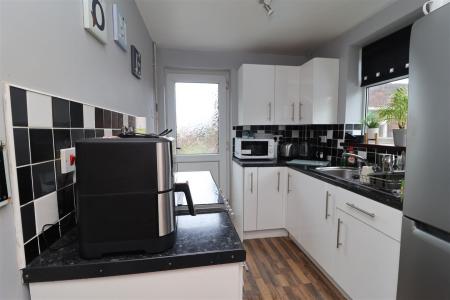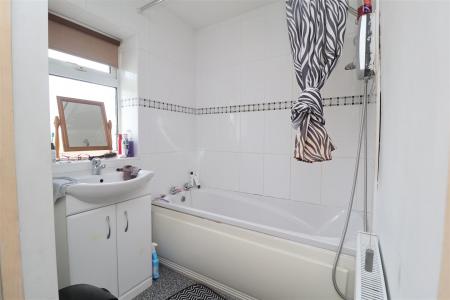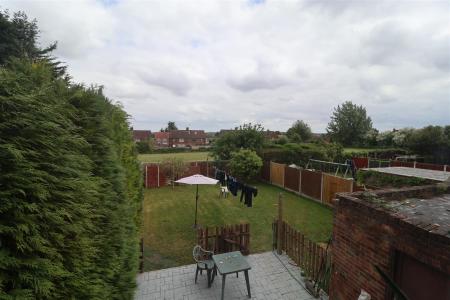- Semi Detached House
- Three Bedrooms
- Off Road Parking
- Two Reception Rooms
- Perfect For FTB/Investors
- Improvements Have Been Started In Second & Third Bedrooms
- Needs Slight Attention In Places
- Viewings Advised
3 Bedroom Semi-Detached House for sale in Worksop
This three-bedroom semi-detached house in Carlton-in-Lindrick, Worksop, offers a spacious living layout with two reception rooms. The lounge features French doors that open onto the rear garden, creating a seamless connection between indoor and outdoor spaces. While improvements have been started in the second and third upstairs bedrooms, they remain unfinished, providing an opportunity for buyers to complete the work to their liking. The rear garden is primarily laid to lawn and includes a brick shed that requires significant attention and repair. The property also benefits from a driveway that accommodates two cars. This home is located in a popular area, close to local amenities in Carlton-in-Lindrick.
Ground Floor -
Entrance Hall - The entrance hall features a UPVC door, a spindle staircase leading to the first floor, and a cloaks cupboard housing the gas-fired central heating boiler.
Front Lounge - 3.96m x 3.18m (13' x 10'5) - The entrance hall features a UPVC door, a spindle staircase to the first floor, a cloaks cupboard housing the gas-fired central heating boiler, coving to the ceiling and a central heating radiator.
Rear Lounge - The rear lounge features UPVC French doors leading onto the rear garden, a wall-mounted electric fire, and a gas radiator.
Kitchen - 2.59 x 2.08 (8'5" x 6'9") - The kitchen is fitted with white gloss matching wall and base units, a black granite-effect worktop, and a stainless steel sink. It has a vinyl floor, a UPVC window to the side elevation, and a UPVC door leading onto the rear garden.
First Floor -
Bedroom One - 3.27 x 3.02 (10'8" x 9'10") - Bedroom one features a UPVC window to the rear elevation, sliding wardrobes along the entire wall, and a radiator.
Bedroom Two - 3.78 x 3.02 (12'4" x 9'10") - Bedroom two has a UPVC window to the front elevation. It has been replastered and decorated but requires flooring and finishing touches.
Bedroom Three - 2.92 x 1.93 (9'6" x 6'3") - Bedroom three has been replastered but requires painting and flooring. It also features a UPVC window to the front elevation.
Bathroom - The bathroom features an obscure window to the rear elevation, an enclosed bath with an electric shower above, a shower rail, and a pedestal sink.
Separate W/C - The W/C has an obscure window to the side elevation and a low flush W/C.
Outside -
Rear Elevation - The rear garden features a resin patio area that leads onto a garden mainly laid to lawn. There is a brick-built shed that requires significant attention, and access to the front is available via side access.
Front Elevation - The front elevation includes a garden, a path leading to the front door, and a driveway at the side of the property.
Property Ref: 19248_33873312
Similar Properties
Greenfinch Dale, Gateford, Worksop
2 Bedroom Semi-Detached House | Guide Price £160,000
Guide Price £160,000 - £170,000Nestled in the charming area of Greenfinch Dale, Gateford, Worksop, this delightful semi-...
3 Bedroom Semi-Detached House | £160,000
Nestled on the charming Forest Hill Road in Worksop, this delightful semi-detached house presents an excellent opportuni...
2 Bedroom Semi-Detached House | £155,000
This well-presented 2-bedroom semi-detached property is situated in a popular area, offering easy access to local amenit...
Occupation Close, Barlborough, Chesterfield
2 Bedroom House | £165,000
A fantastic opportunity has arisen to purchase this stunning two bedroom semi detached bungalow, boasting a generous siz...
2 Bedroom Semi-Detached House | Guide Price £170,000
GUIDE PRICE £170,000 - £180,000Nestled in the charming area of Wharfedale, Worksop, this delightful semi-detached house...
Mellish Road, Langold, Worksop
4 Bedroom Semi-Detached House | Offers Over £170,000
Nestled on Mellish Road in the charming village of Langold, Worksop, this semi-detached house presents an exciting oppor...

Burrell’s Estate Agents (Worksop)
Worksop, Nottinghamshire, S80 1JA
How much is your home worth?
Use our short form to request a valuation of your property.
Request a Valuation

