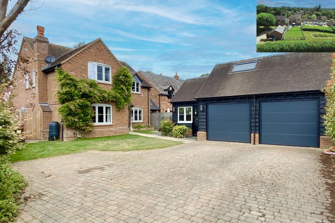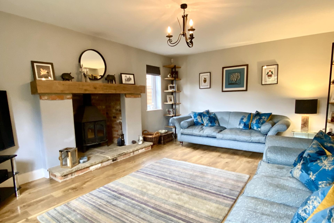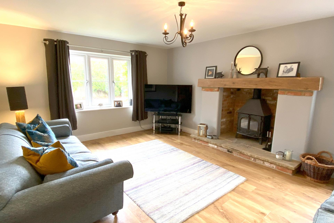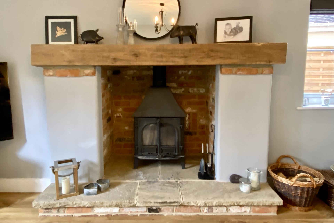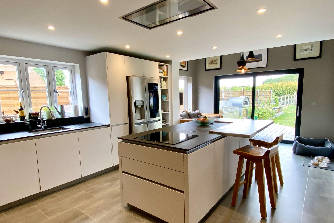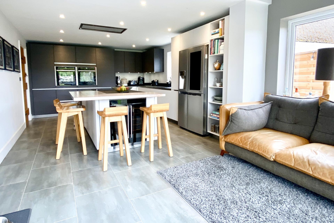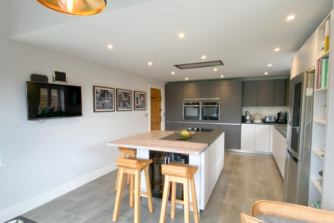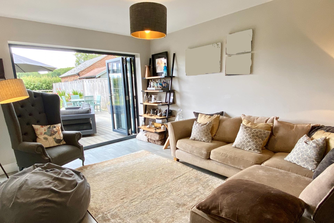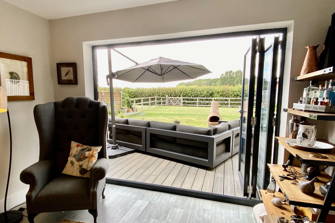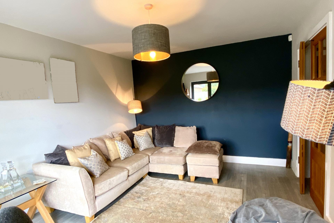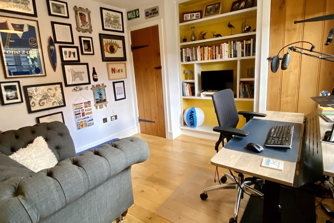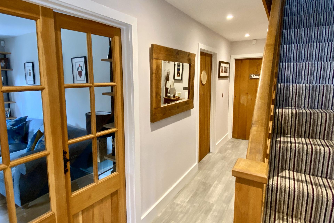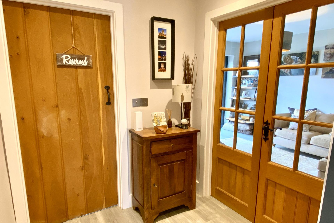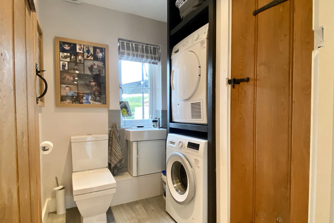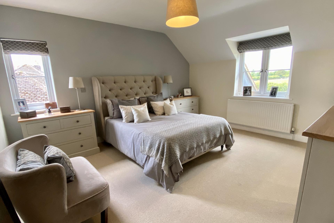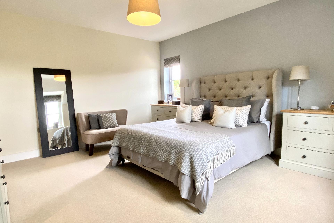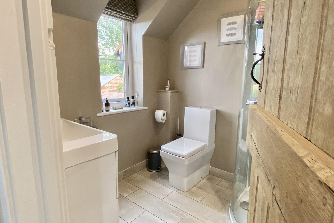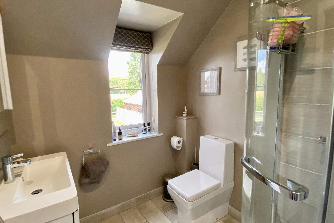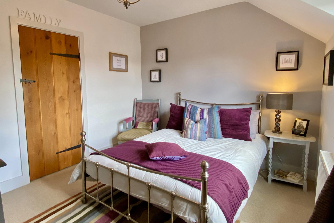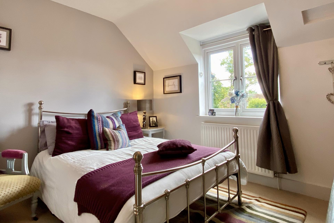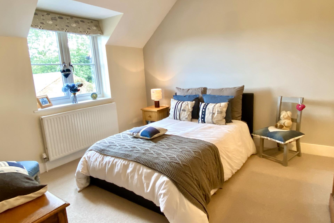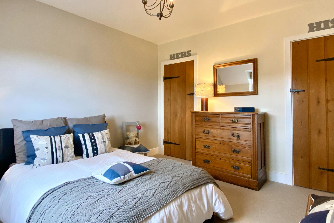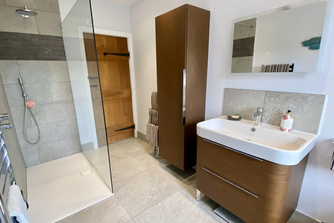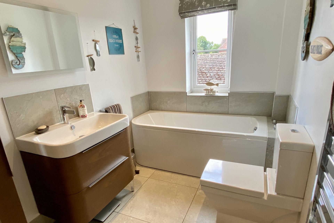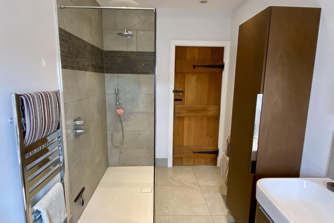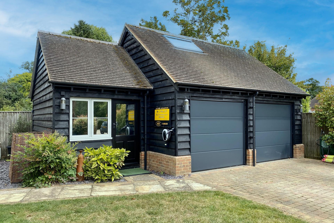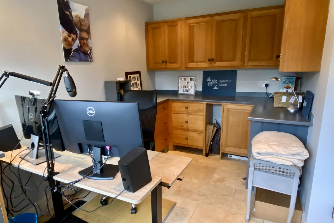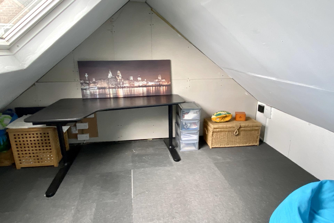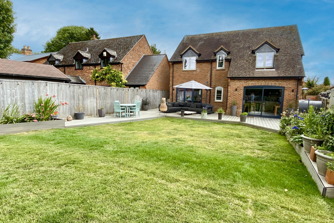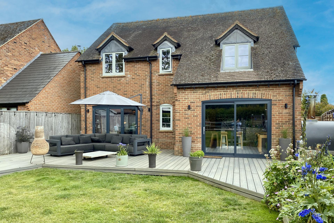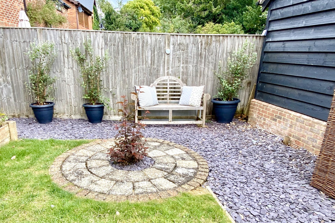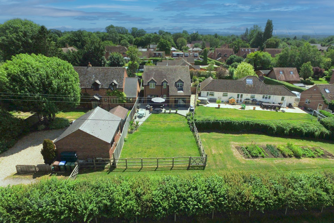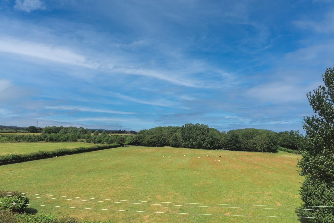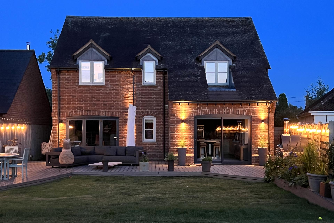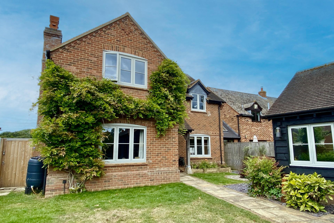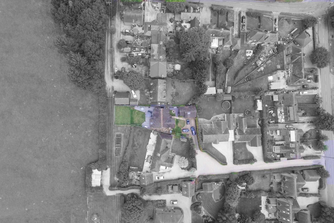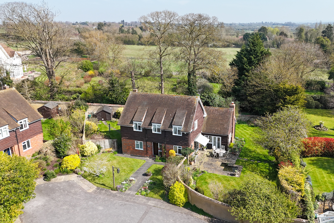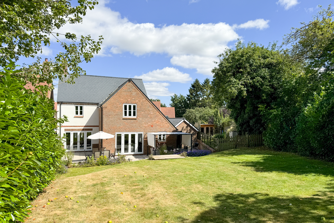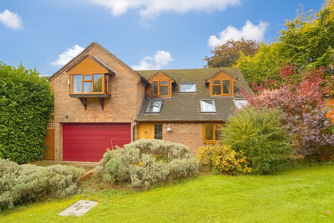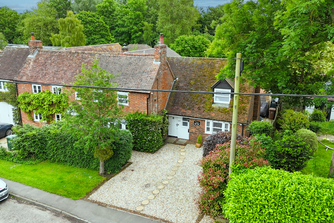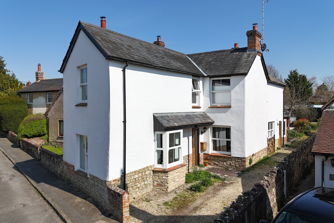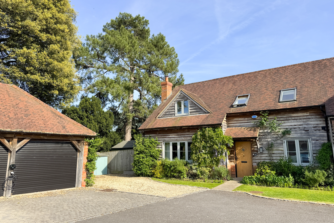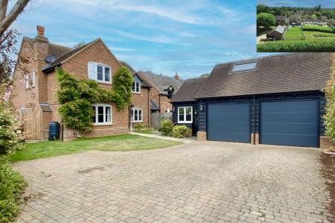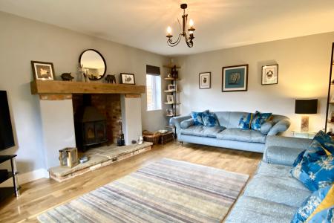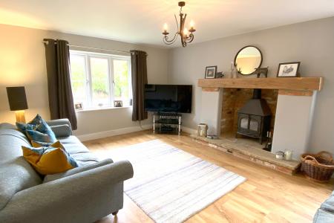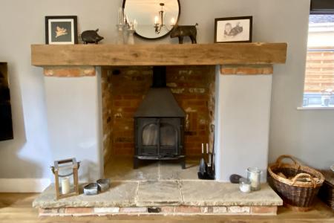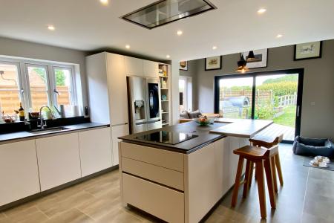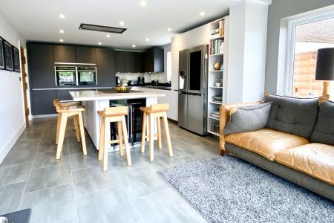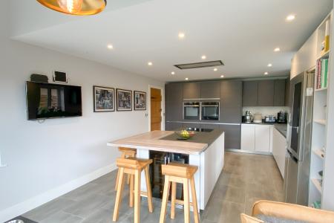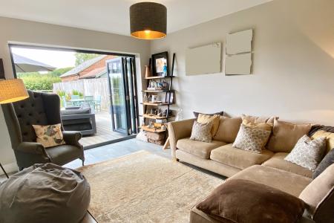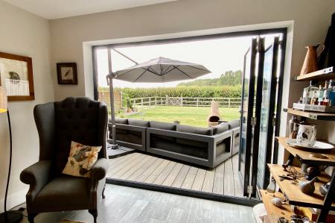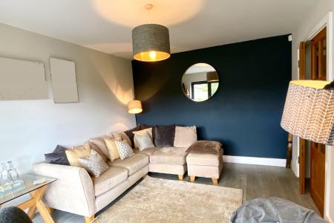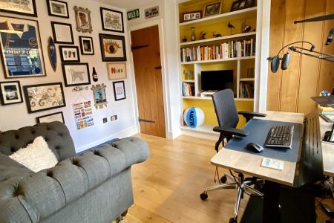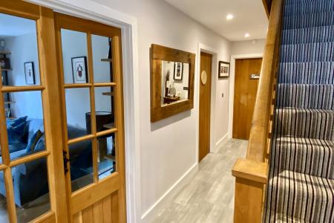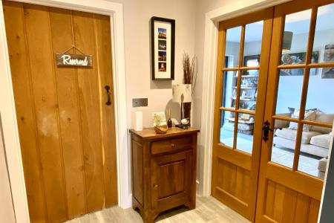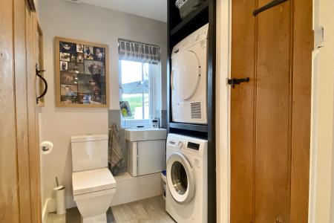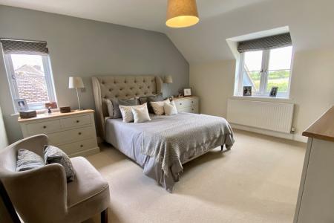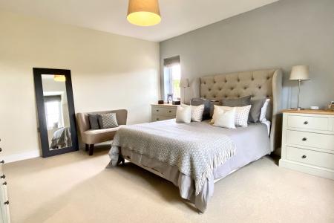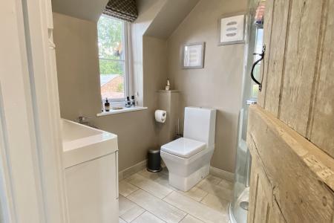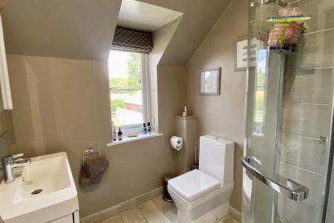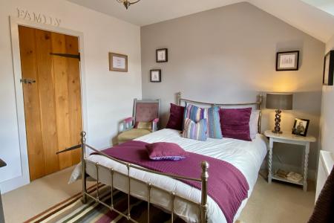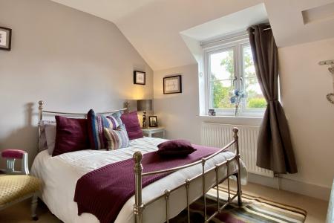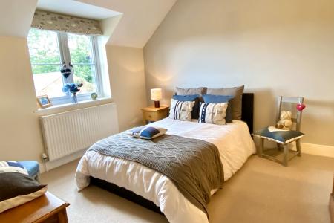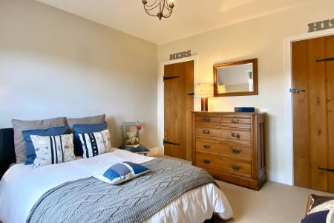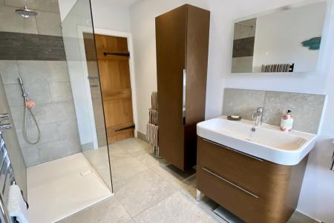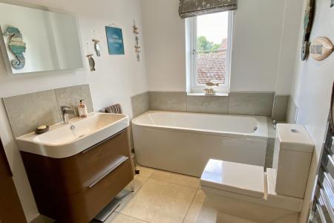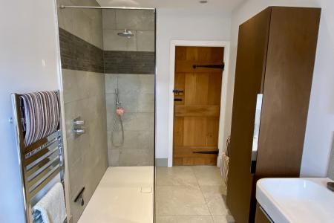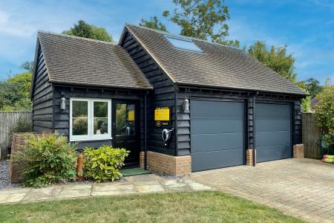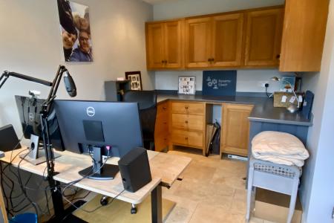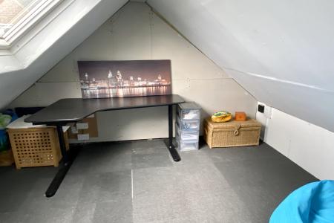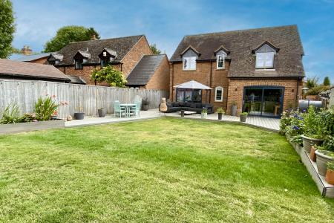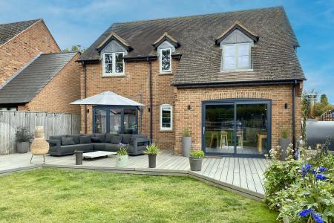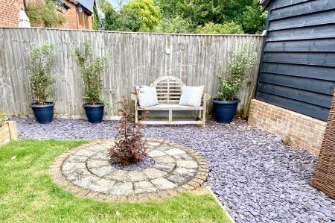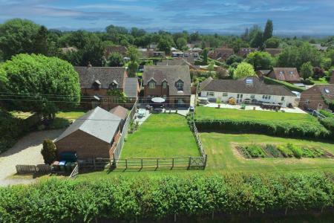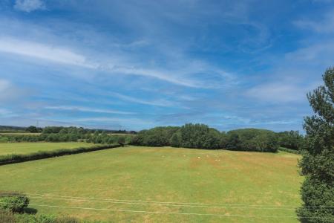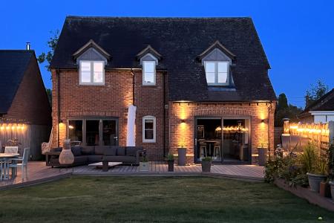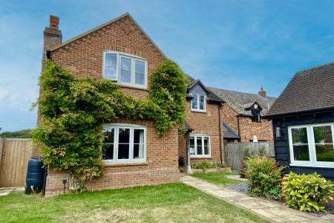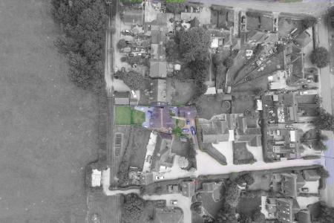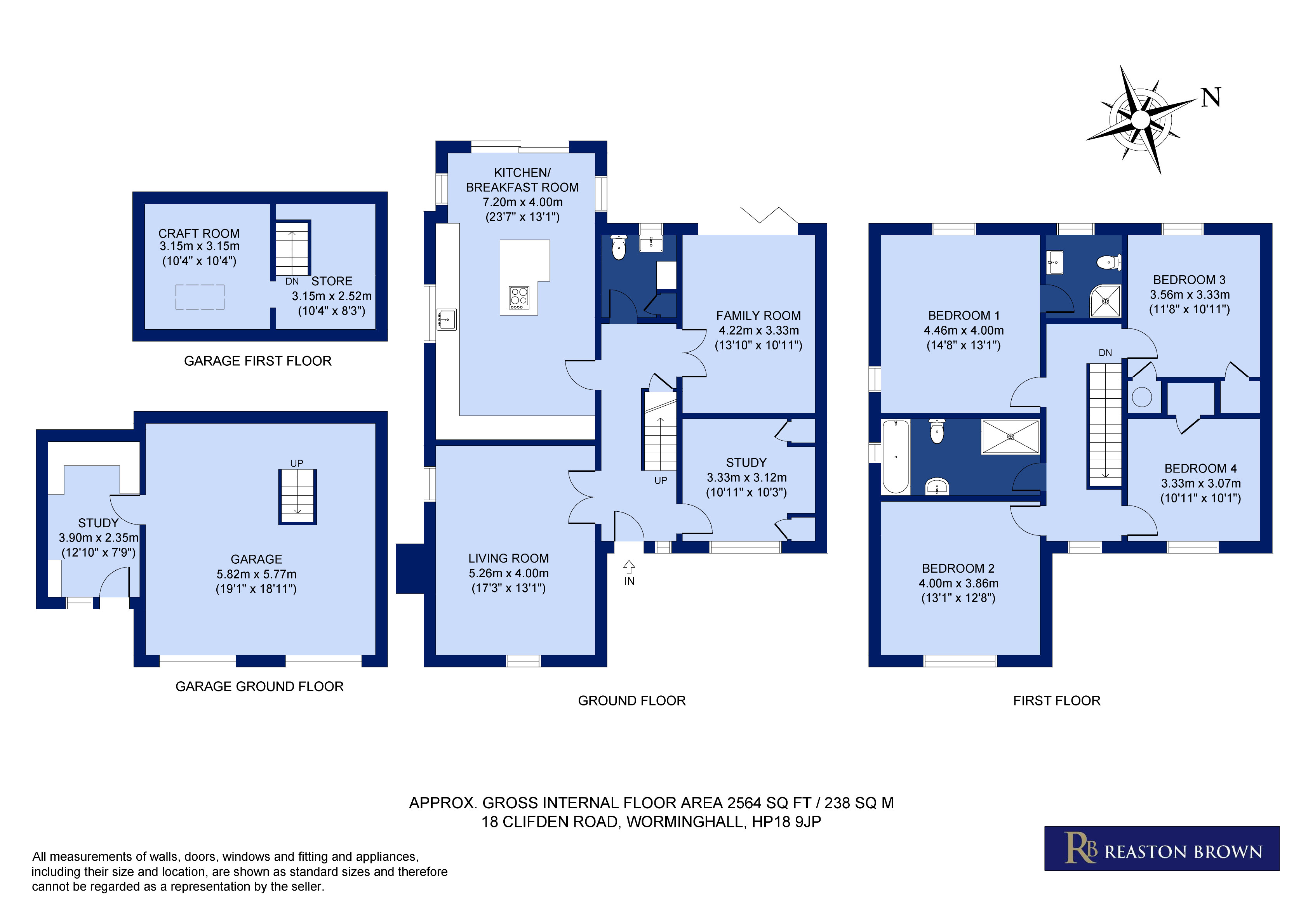- Detached Four Double Bedrooms
- Beautifully Designed & Immaculately Presented
- Off Road Parking
- Sought After Village Location
- Country Walks on Your Doorstep
- Quality Appliances
- Open Fireplace
- Wooden Doors throughout
- Detached Double Garage
- Separate Office
4 Bedroom Detached House for sale in Worminghall
Situated on a prestigious road in a sought-after Buckinghamshire Village is a fantastic, detached block and beam family home offering flexible accommodation spread across two floors. On entering the property there is a spacious hallway, flooded with natural light, with karndean flooring providing access to all the reception rooms on the ground floor. To the right there is a large home office / playroom with built in cupboard space and solid oak flooring to finish off the room. To the left-hand side, through the French Oak Doors is a large dual aspect reception room, with a brick and oak beam fireplace with wood burning stove, perfect for those cold winter’s day. The hallway takes you off to a second reception room with bifolding doors leading you off onto the decking area. The beautiful kitchen / breakfast room, with Karndean flooring has integrated Neff appliances including a double oven, induction hob, extractor, and dishwasher. The rest of the kitchen comprises of base and eye level units with a breakfast bar and built in wine cooler. The Kitchen also benefits from a water softener system, sliding doors which open out onto decking space. There is also a cloakroom /utility room and further under stair storage which finishes off the ground floor accommodation, all with underfloor heating. To the first floor, the large principal bedroom has an ensuite shower room with underfloor heating, there are three further double bedrooms, two with built in cupboard space and a large family bath and shower room, again with underfloor heating. The lay-out of the house creates a perfect space for modern family living. Externally are front and rear gardens. The rear garden, laid to lawn with an outside decking area, has a planting scheme of mature shrubs, providing plenty of places to sit and enjoy the sunshine. There is a detached double garage with electric doors and a separate attached home office. Above the garage, is additional storage, and space for a craft / music room. The property is reached via a gravel private road, ample of space for several cars to park on the paved drive, an electric charging point. Double glazed windows and oil-fired heating to radiators.
EPC Rating D, Council Tax Band G
Situation
Worminghall, located in Buckinghamshire, is a highly desirable village known for its excellent educational opportunities. It falls within the catchment area of prestigious Aylesbury grammar schools and Wheatley Park Secondary School, which has the distinction of being attended by the Prime Minister in the past. The local primary school, situated in the neighbouring village of Ickford, ranks highly on the National League Tables, in addition to its educational advantages, Worminghall boasts several notable attractions. The village is home to a Grade II listed Norman Church, adding historical charm to the area. Visitors and residents alike can also appreciate a Seventeenth Century Alms house, as well as a popular village inn. Nature enthusiasts will be pleased to find themselves in close proximity to the renowned gardens at Waterperry, a neighbouring hamlet. For everyday conveniences and a wider range of amenities, the market town of Thame is a short 10-minute drive away. Here, residents can access various shops and facilities to meet their needs. The city of Oxford, known for its academic institutions and iconic architecture, is just seven miles from Worminghall. Transportation options are favourable for those residing in Worminghall. The nearby Haddenham station provides easy access to London Marylebone, with the fastest train journey taking only 34 minutes. Additionally, the station offers connections to Bicester, renowned for its international Designer shopping area, as well as Birmingham. The M40 motorway is conveniently located nearby, granting residents quick access to London, Birmingham, and the northern networks. The property comprises the following with all dimensions being approximate only. Please note that Reaston Brown has not tested appliances or systems and no warranty as to condition or suitability is confirmed or implied. Any prospective purchaser is advised to obtain verification from their surveyor or Solicitor.
Property Ref: WormHall
Similar Properties
4 Bedroom Detached House | Offers in excess of £900,000
Individual Detached Family Home With Wraparound Gardens, Four Bedrooms, Four Reception Rooms, Pantry, Utility, And Garag...
4 Bedroom Detached House | Guide Price £899,950
Nestled in the charming Buckinghamshire village of Stone, this impressive four-bedroom detached family home offers over...
Chearsley, Buckinghamshire, HP18
5 Bedroom Detached House | Guide Price £899,950
Beautifully Presented Five-Bedroom Family Home In A Quiet Chearsley Lane With Spacious Living Areas, Landscaped Gardens,...
4 Bedroom Cottage | Offers in excess of £925,000
A Stunning Country Cottage With Four Double Bedrooms, Two Bathrooms, Four Reception Rooms, Generous Landscaped Rear Gard...
Haddenham, Buckinghamshire, HP17
3 Bedroom Character Property | Guide Price £940,000
Charming Former Reading Room with Three Bedrooms, Three Reception Rooms, Bespoke Oak Kitchen, Landscaped Garden, Private...
4 Bedroom Link Detached House | Guide Price £950,000
An Exceptionally Well-Appointed Four Bedroom Family Home, Featuring Spacious Living Areas, Stunning Garden, Garage, Back...

Reaston Brown (Thame)
94 High Street, Thame, Oxfordshire, OX9 3EH
How much is your home worth?
Use our short form to request a valuation of your property.
Request a Valuation
