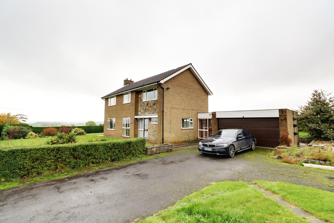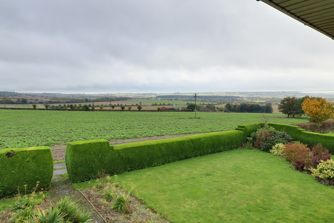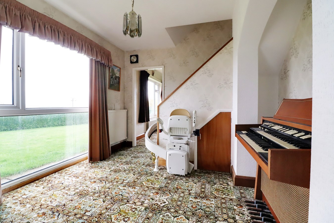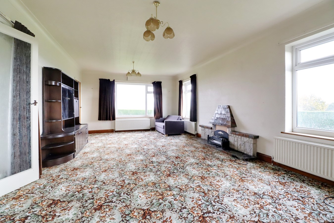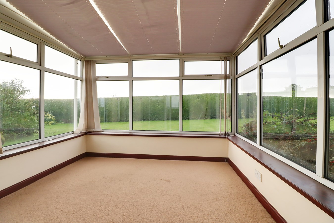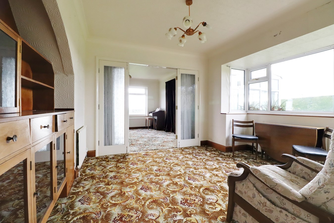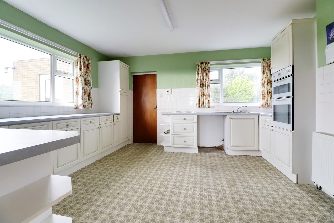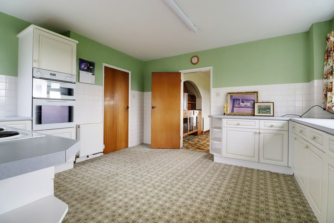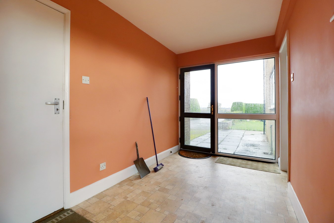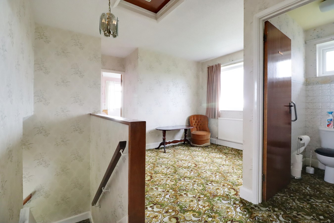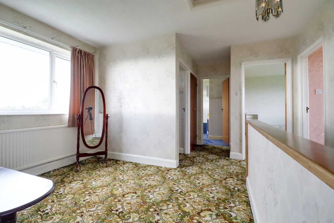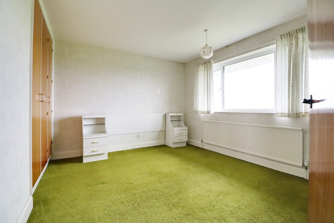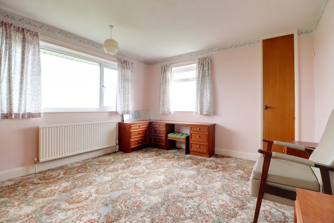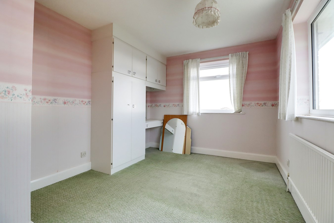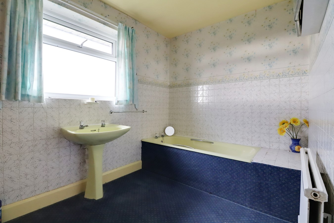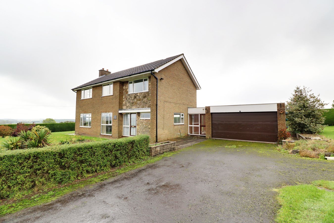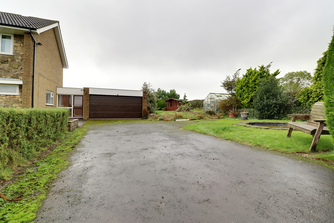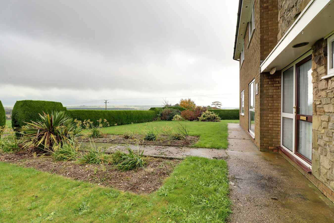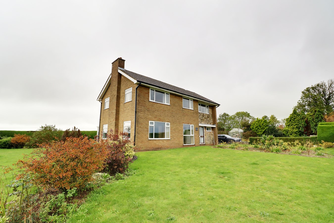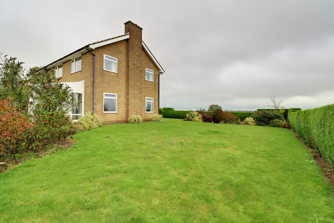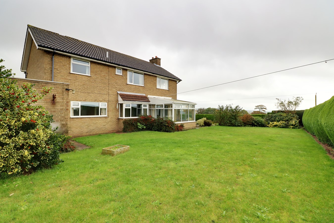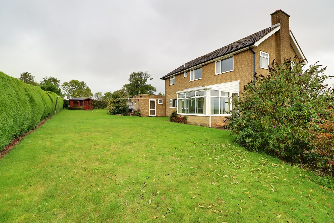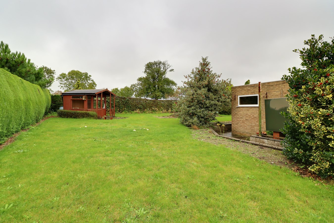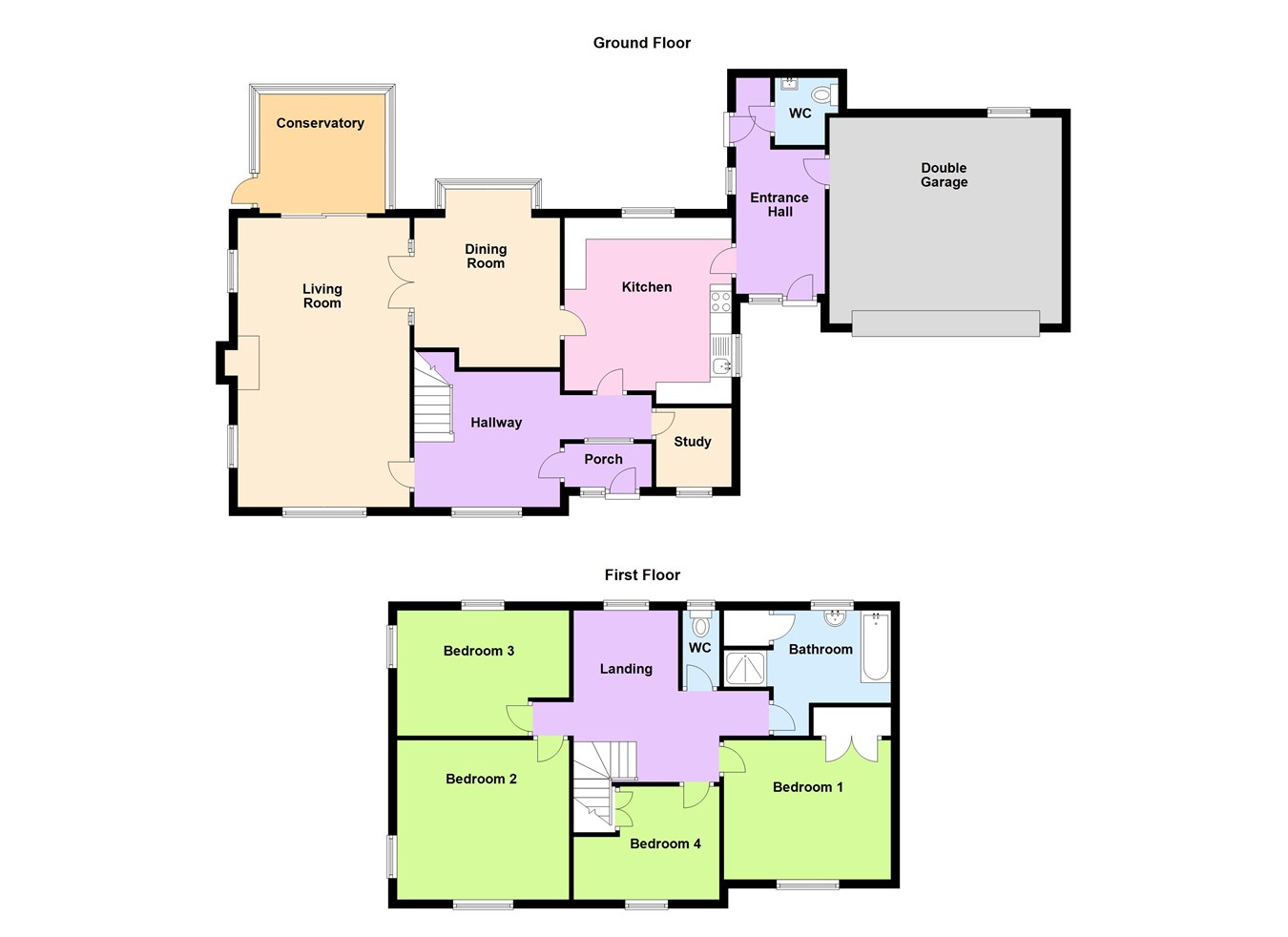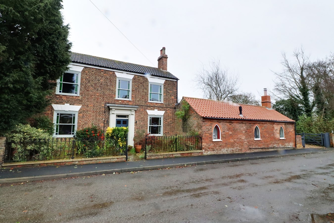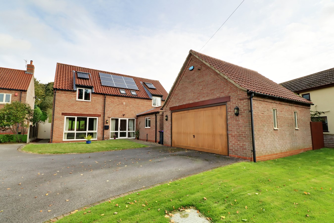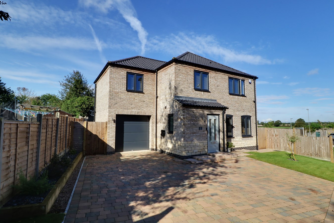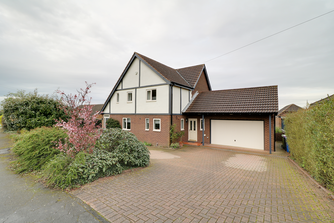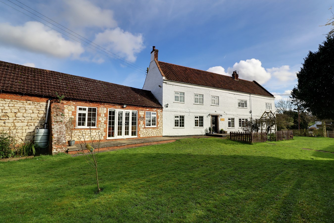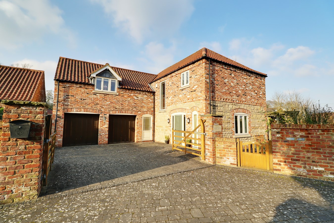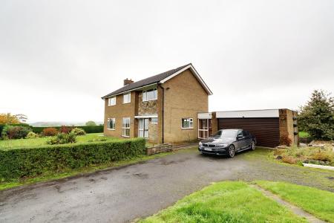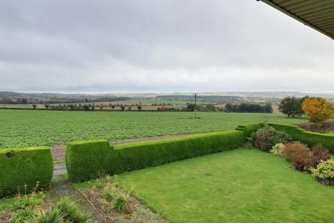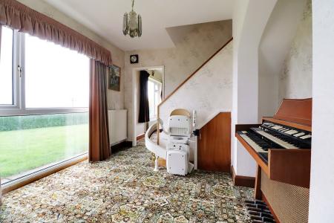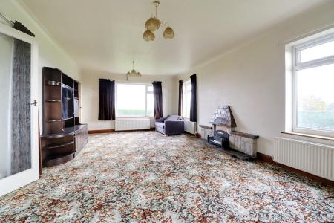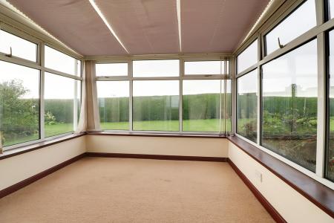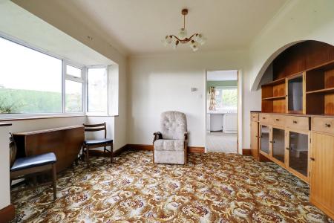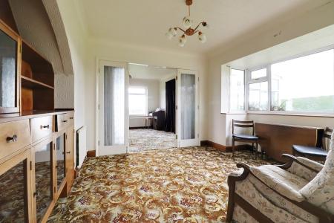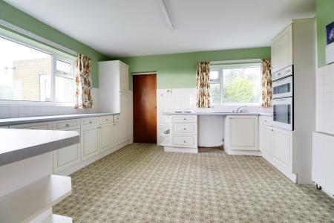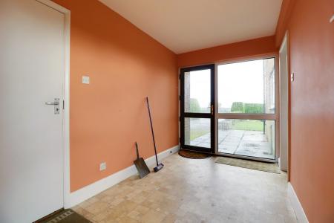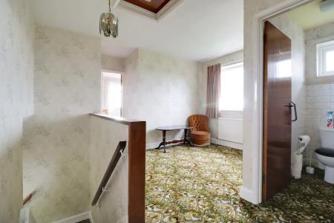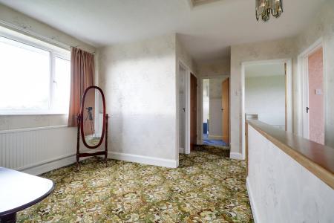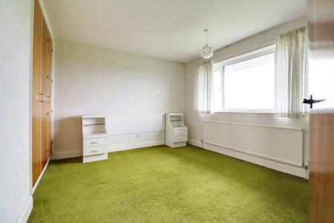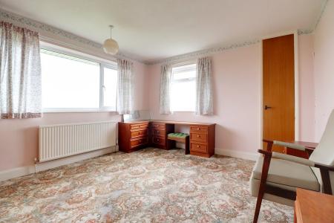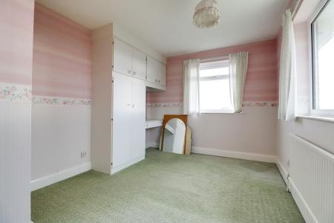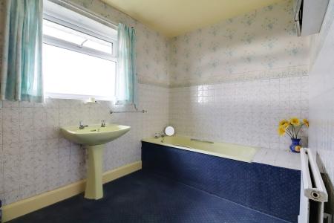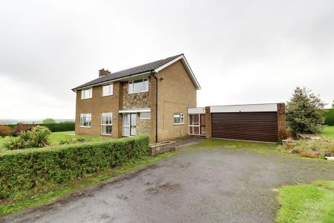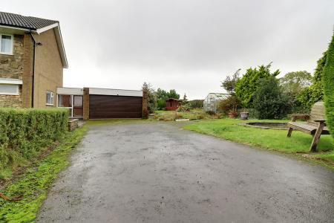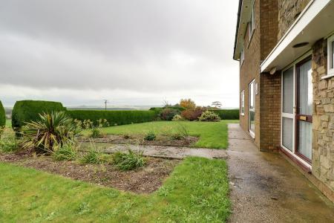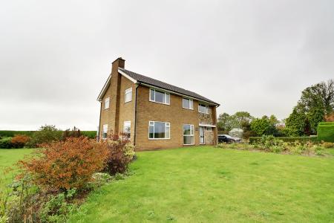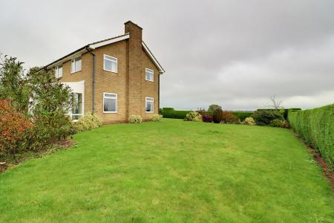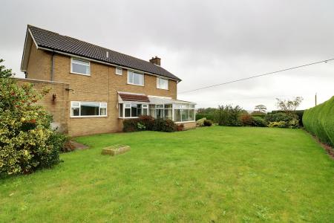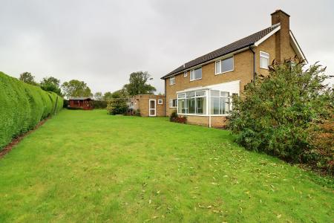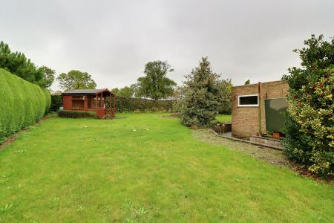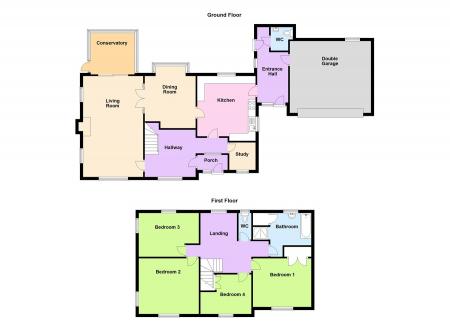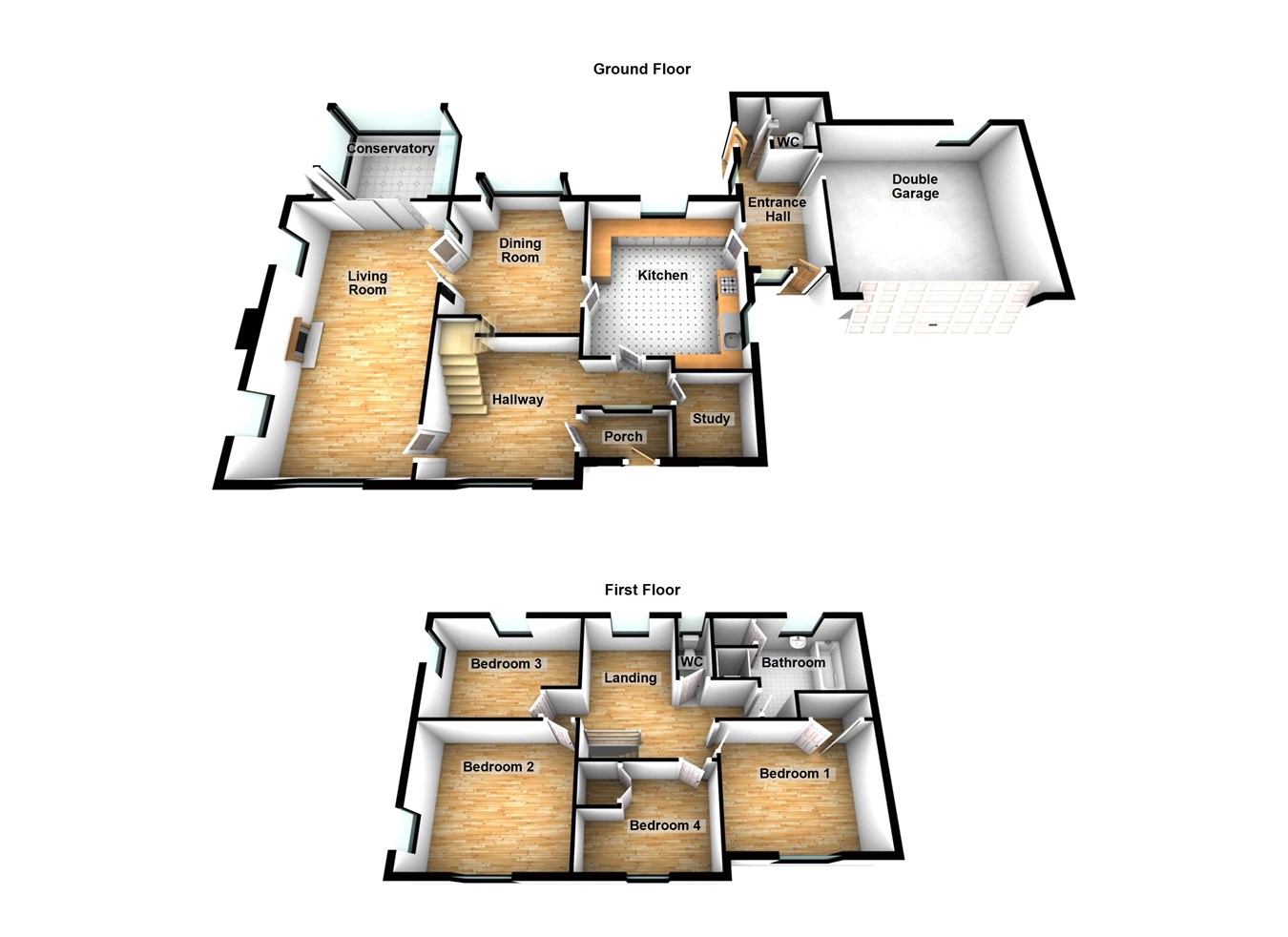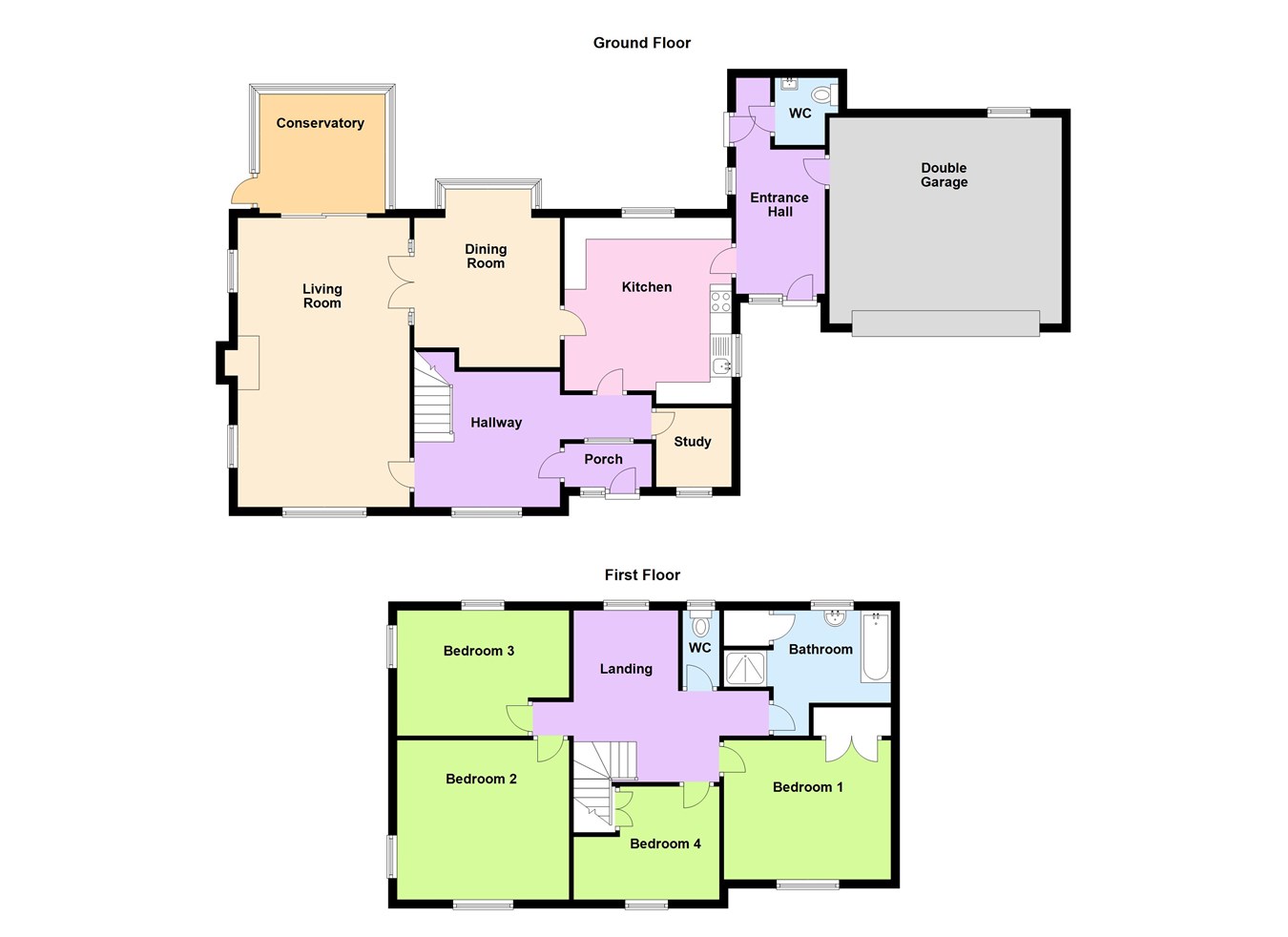- A SUPERIOR TRADITIONAL DETACHED HOUSE
- PROPERTY IS SUBJECT TO AN AGRICULTURAL TIE
- PEACEFUL VILLAGE SETTING
- PANORAMIC COUNTRYSIDE VIEWS
- 3 RECEPTION ROOMS
- 4 BEDROOMS
- FITTED KITCHEN & BATHROOM
- SURROUNDING LAWNED GARDENS WITH MATURE BORDERS
- LAREG DRIVEWAY & DOUBLE GARAGE
4 Bedroom Detached House for sale in Wrawby
** SUBJECT TO AN AGRICULTURAL TIE ** A superb traditional detached house peacefully surrounded by open countryside towards the fringe of the highly desirable village of Wrawby. The spacious and well proportioned accommodation offers scope for cosmetic updates comprising, front entrance porch, main reception hallway, fine main lounge, rear conservatory, formal dining room, spacious fitted kitchen with a second entrance/utility room and cloakroom. The first floor enjoys a central landing with room to provide a study area, 4 bedrooms, family bathroom with a seperate landing toilet. The wrap-around gardens come principally lawned with hedged boundaries, a tarmac driveway allows ample parking and direct access to an attached double garage. Finished with uPvc double glazing and an oil fired central heating system. ** The 'Agricultural tie' states - "The occupation of the dwelling shall be limited to a person employed or last employed, locally in agriculture as defined in Section 221(1) of the Town and Country Planning Acts, 1962, or in forestry, or a dependant of such person residing with him (but including a widow or widower of such a person)". ** For all further enquires please contact our Brigg office.
HALL
3.36m x 3.1m (11' 0" x 10' 2")
LIVING ROOM
4m x 6.72m (13' 1" x 22' 1")
CONSERVATORY
2.92m x 2.77m (9' 7" x 9' 1")
DINING ROOM
3.35m x 3.47m (11' 0" x 11' 5")
KITCHEN
3.88m x 4.33m (12' 9" x 14' 2")
SECOND ENTRANCE/UTILITY ROOM
2.07m x 3.35m (6' 9" x 11' 0")
BEDROOM 1
3.95m x 3.36m (13' 0" x 11' 0")
BEDROOM 2
4m x 3.7m (13' 1" x 12' 2")
BEDROOM 3
4.01m x 2.95m (13' 2" x 9' 8")
BEDROOM 4
3.35m x 2.63m (11' 0" x 8' 8")
BATHROOM
2.78m x 2.15m (9' 1" x 7' 1")
DOUBLE GARAGE
5.4m x 4.78m (17' 9" x 15' 8")
Important information
This is a Freehold property.
Property Ref: 14608106_26922296
Similar Properties
School Lane, North Kelsey, LN7
4 Bedroom Detached House | Offers in region of £450,000
'The Laurels' is a charming Victorian detached house dating back to 1871 offering beautifully presented and extended acc...
4 Bedroom Detached House | Offers in region of £440,000
** 3 EXCELLENT RECEPTION ROOMS ** A fine executive detached house situated on the outskirts of the highly desirable mark...
Church Farm Road, South Kelsey, LN7
5 Bedroom Detached House | £439,000
** STUNNING OPEN COUNTRYSIDE VIEWS TO THE REAR ** A fine executive newly built detached house offering stylish accommoda...
Rooklands, Scotter, Gainsborough, DN21
4 Bedroom Detached House | £465,000
** HIGHLY VERSATILE & EXTENDED ACCOMMODATION ** SOUGHT AFTER VILLAGE LOCATION ** SUPERB OPEN PLAN LIVING ** A substantia...
4 Bedroom Detached House | Offers in region of £465,000
** STUNNING CHURCH VIEWS ** EXTENSIVE RANGE OF BRICK OUTBUILDINGS ** The ‘Old Farm House’ is a stunning village property...
3 Bedroom Detached House | Offers in region of £495,000
'Greenside' is a beautiful brick and stone built detached house of an individual design having benefitted from the same...
How much is your home worth?
Use our short form to request a valuation of your property.
Request a Valuation

