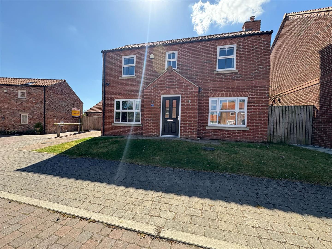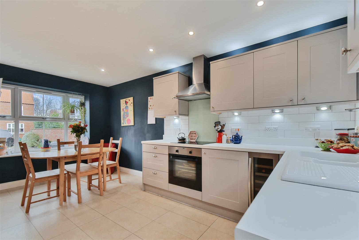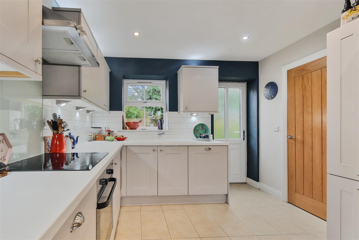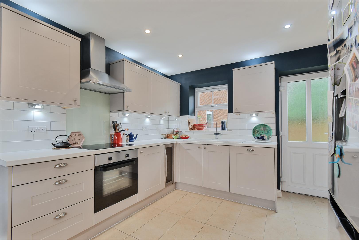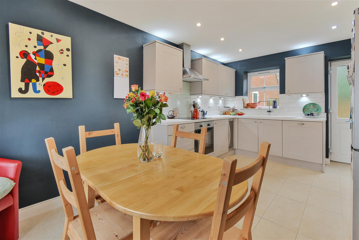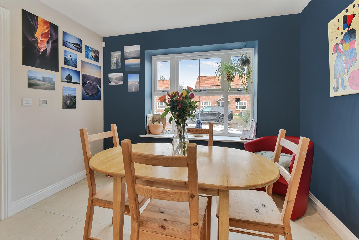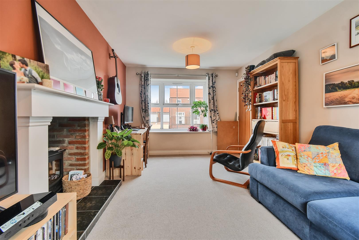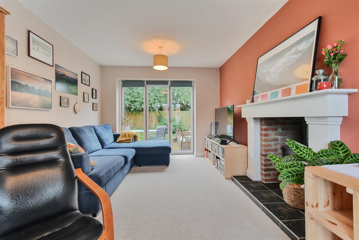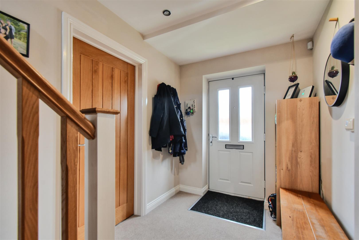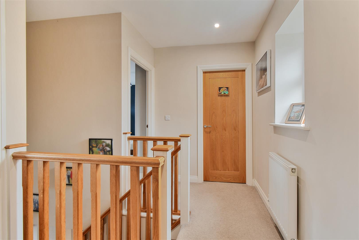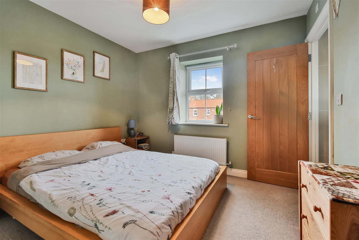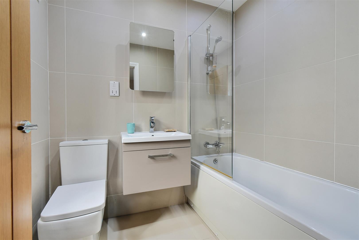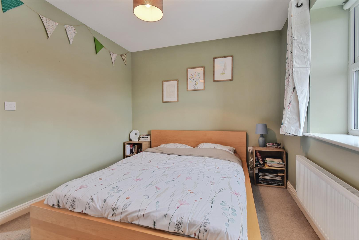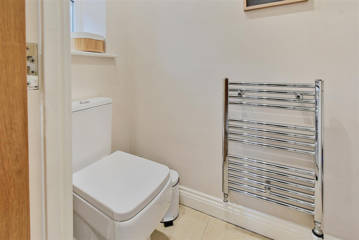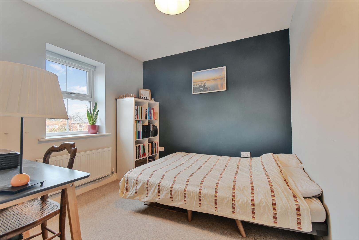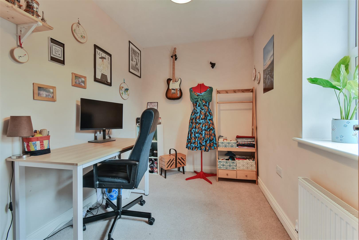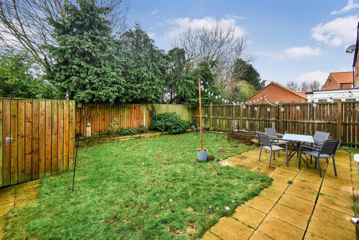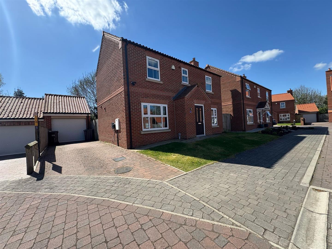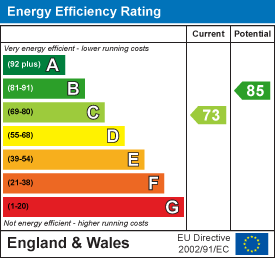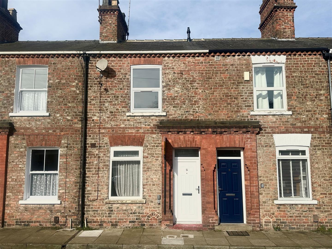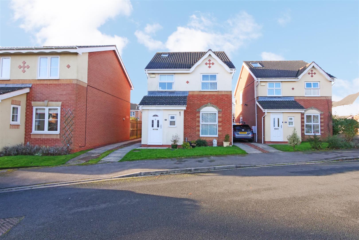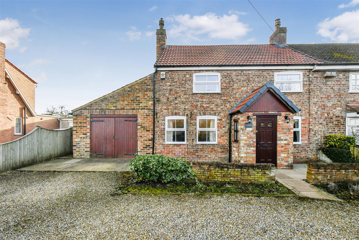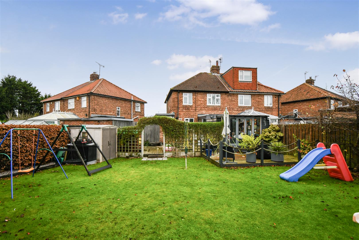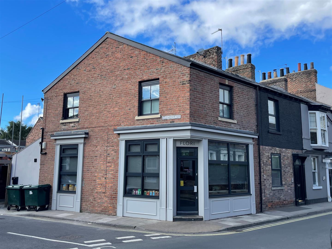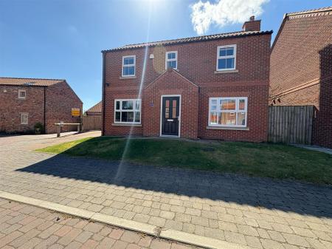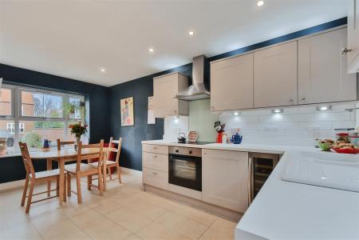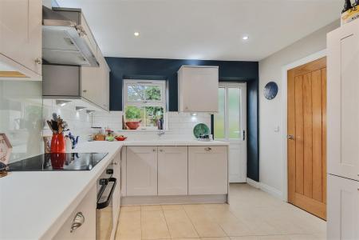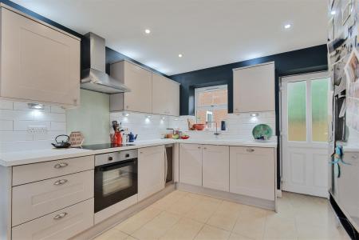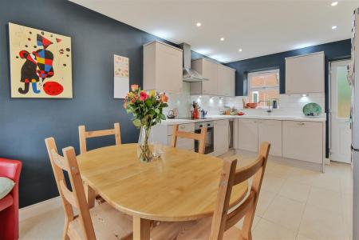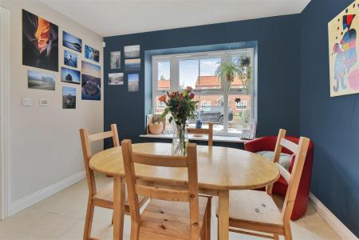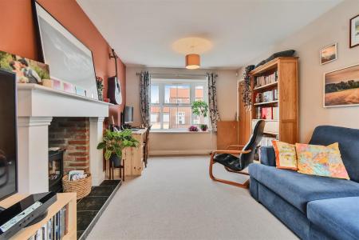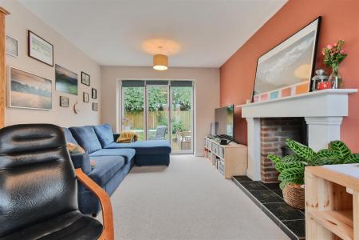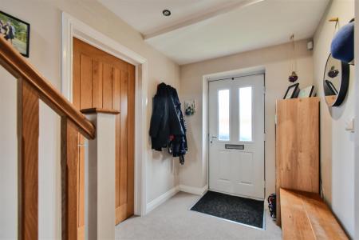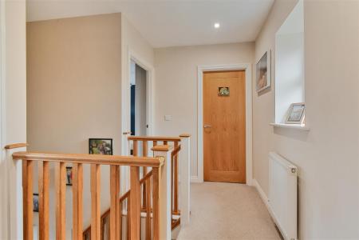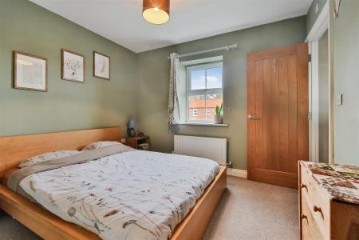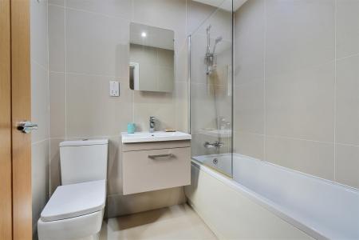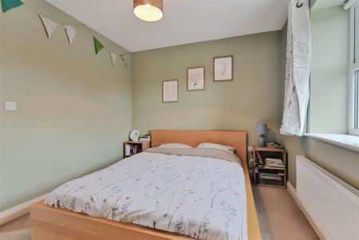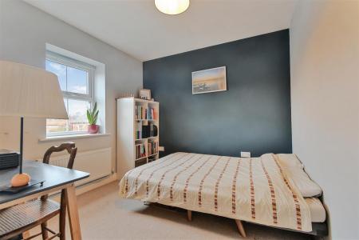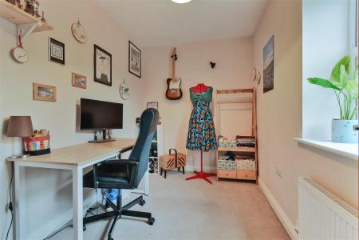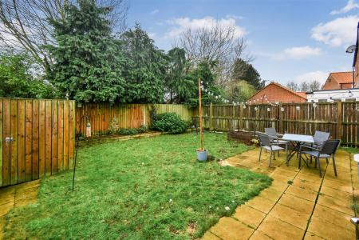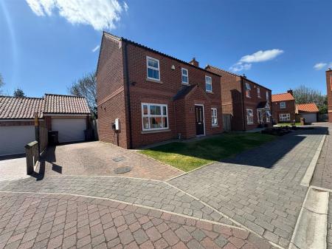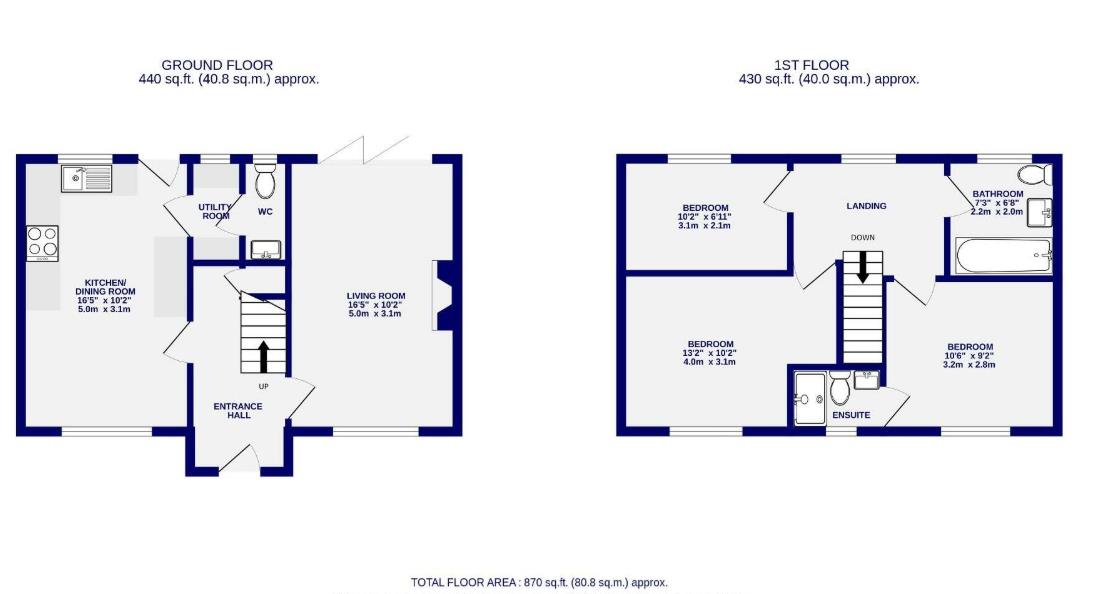- Fulford School Catchment
- Sought After Rural Village
- Countryside Walks on your Doorstep
- Small Exclusive Development
- Ready to Move Into
- Sunny and Bright Aspect
- Council Tax Band D
- EPC C73
3 Bedroom House for sale in York
PERFECT HOME FOR A YOUNG FAMILY LOOKING TO MOVE WITHIN THE FULFORD SCHOOL CATCHMENT AREA, but equally as appealing if you are planning to downsize or just want a lovely home in the country. This double fronted three bedroom detached house forms part of a small exclusive development. Located in the beautiful village of Thorganby with stunning countryside on your doorstep, there is a real community feel whilst not compromising on having easy access to the A64 and York City Centre. With the benefit of central heating and double glazing the property has been maintained to a high standard throughout and is ready to move into. The bright and spacious living accommodation comprises entrance hallway, through living room with wood burning stove and bi-fold doors to rear, large dining kitchen with full range of fitted units and integrated appliances, utility room and cloaks/w.c., first floor landing, two double sized bedrooms and one large single bedroom, family bathroom/w.c with modern suite. Front garden with driveway leading to a detached brick garage. Good sized private south facing rear garden. NO FORWARD CHAIN. An internal viewing is strongly recommended.
Location - Thorganby is an idyllic community village located to the south of York with easy commuter links in to the city and on to the A19 and A64.. The village includes a Village Hall/ community centre, a traditional country pub and popular children's outdoor play area. The neighbouring village of Wheldrake provides a local supermarket/Post Office, pub and coffee shop/deli. There are school buses that lead to Wheldrake primary school and Fulford secondary school.
Entrance Hall -
Living Room - 5.00m x 3.10m (16'5 x 10'2) -
Kitchen/Dining Room - 5.00m x 3.10m (16'5 x 10'2) -
Utility Room -
Wc -
First Floor Landing -
Bedroom 1 - 3.20m x 2.79m (10'6 x 9'2) -
En-Suite -
Bedroom 2 - 4.01m x 3.10m (13'2 x 10'2) -
Bedroom 3 - 3.10m x 2.11m (10'2 x 6'11) -
Bathroom - 2.21m x 2.03m (7'3 x 6'8) -
Property Ref: 564471_33608188
Similar Properties
2 Bedroom Terraced House | Guide Price £375,000
NO ONWARD CHAIN! A recently extended period terrace house located within York's historic city walls. A unique opportunit...
4 Bedroom Detached House | Guide Price £375,000
NO FORWARD CHAIN. A BEAUTIFULLY PRESENTED FOUR BEDROOM DETACHED HOUSE SET IN THIS SOUGHT AFTER VILLAGE WITHIN FULFORD SC...
3 Bedroom Cottage | Guide Price £375,000
NO ONWARD CHAIN! A FABULOUS SEMI DETACHED PERIOD COTTAGE ON A DECENT SIZED PLOT LOCATED WITHIN THIS HIGHLY SOUGHT AFTER...
2 Bedroom Terraced House | Guide Price £385,000
A LARGE 2 BEDROOM FORECOURTED PERIOD TOWN HOUSE SET IN THIS HIGHLY SOUGHT AFTER LOCATION close to the popular 'Bishy Roa...
3 Bedroom Semi-Detached House | Guide Price £385,000
NO ONWARD CHAIN! A highly impressive three bedroom semi-detached home on a fabulous corner plot located on this quiet cr...
1 Bedroom Commercial Property | Guide Price £395,000
Great opportunity to purchase this corner freehold property consisting of a ground floor lock up shop unit and a beautif...

Churchills Estate Agents (York)
Bishopthorpe Road, York, Yorkshire, YO23 1NA
How much is your home worth?
Use our short form to request a valuation of your property.
Request a Valuation
