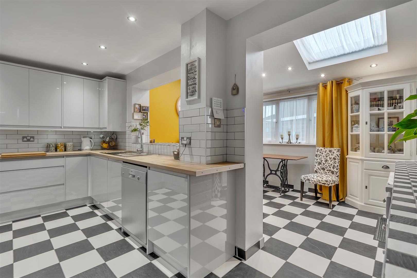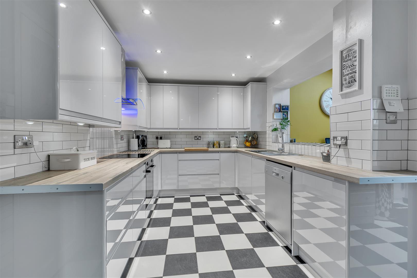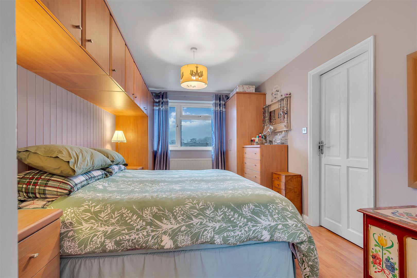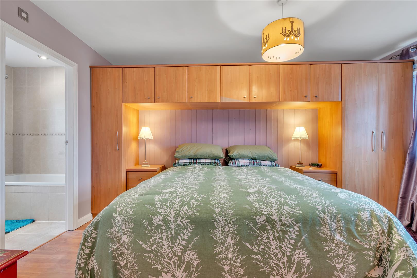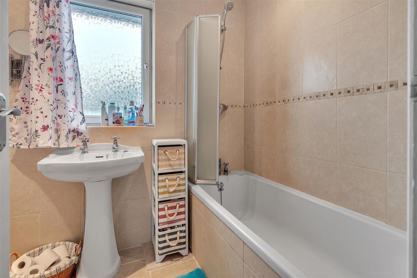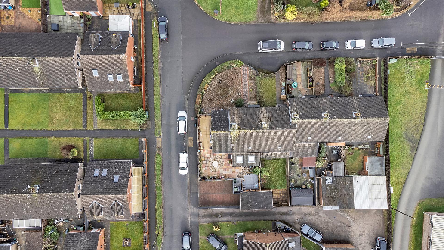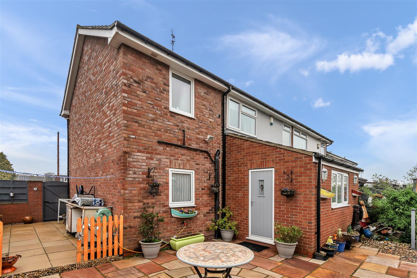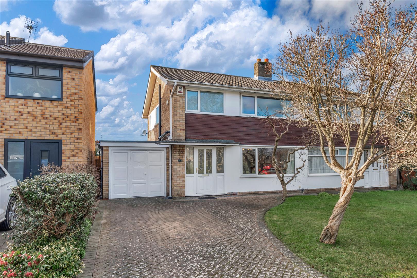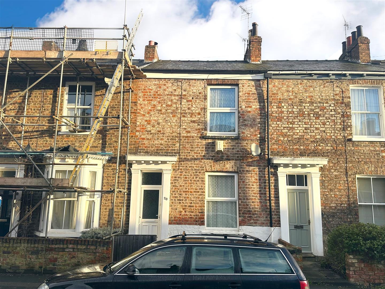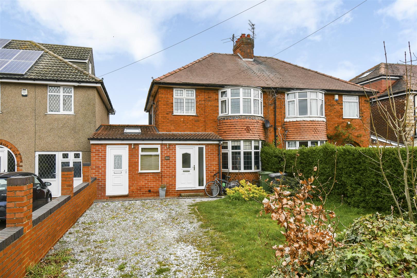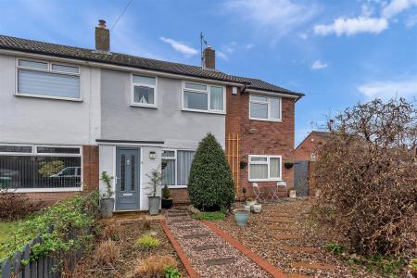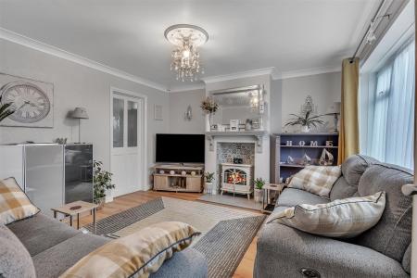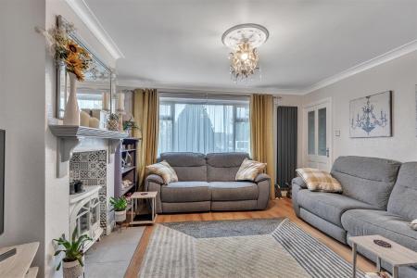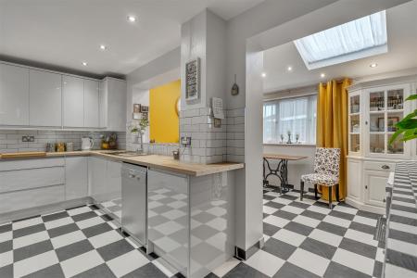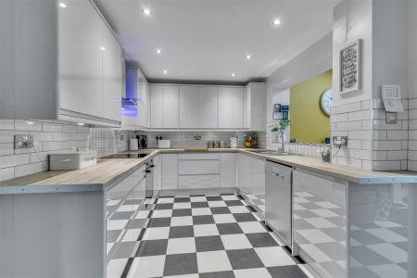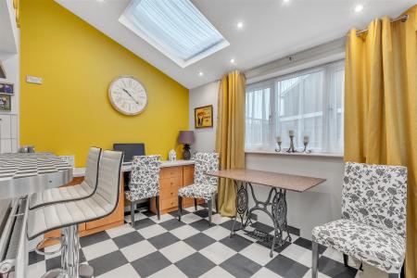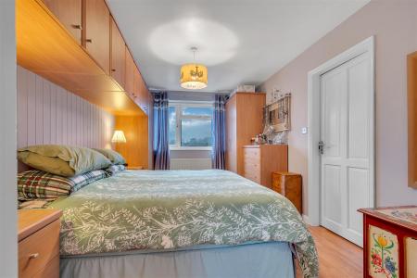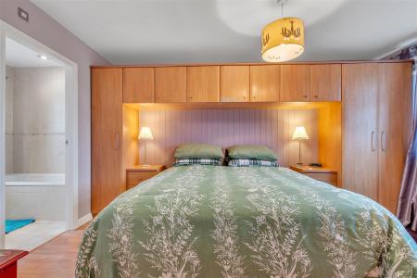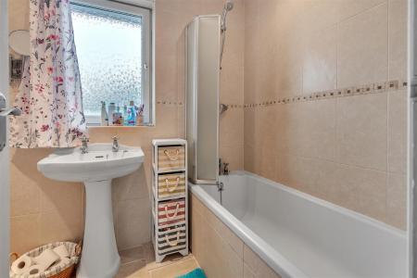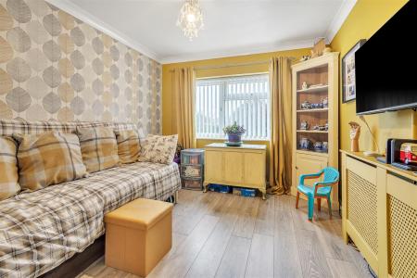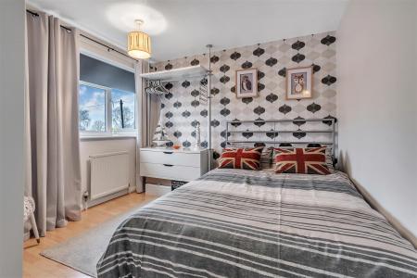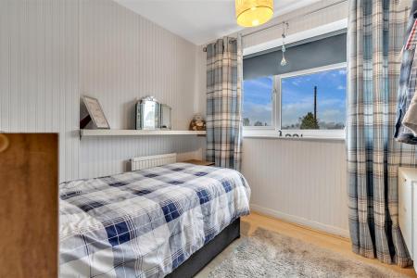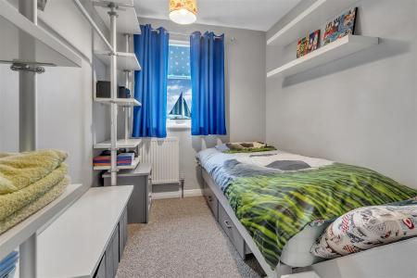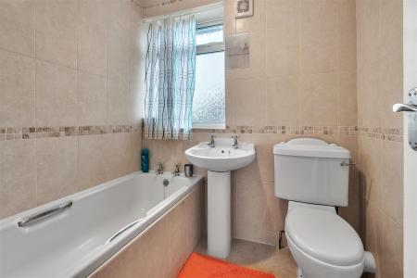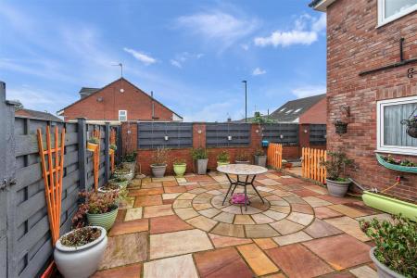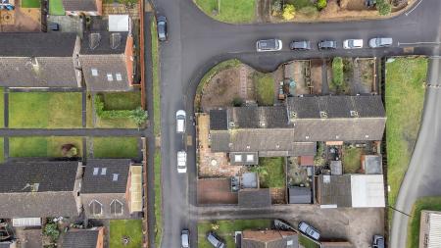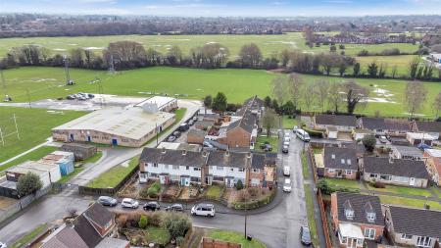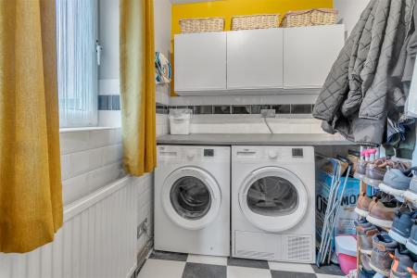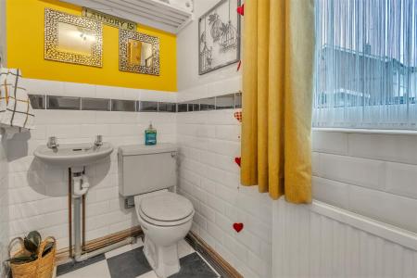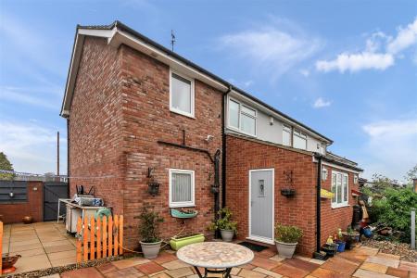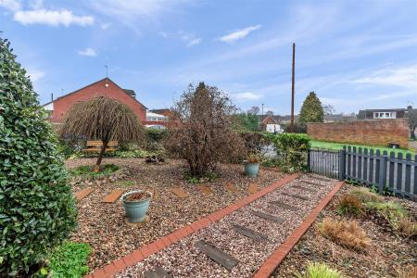- Fabulous Extended Semi Detached House
- Four Bedrooms (Three Doubles, One Generous Single)
- Highly Sought After Residential Area
- Short Walk To Both West Bank Park & Hob Moor
- Gas Central Heating & Upvc Double Glazing
- Detached Garage
- Good Size Rear Courtyard With Driveway
- Council Tax Band B
- EPC C72
4 Bedroom Semi-Detached House for sale in York
A FABULOUS EXTENDED FOUR BEDROOM SEMI DETACHED HOUSE ON A CORNER PLOT. Set within this highly sought after residential area, convenient for Acomb, Holgate and the city centre as well as being a short walk to both West Bank park and Hob Moor. Offering bright and spacious living accommodation and having the added benefit of gas central heating and uPVC double glazing throughout it internally comprises entrance hallway, lounge, large kitchen/dining room, utility/WC, separate sitting room (potential for bedroom or study), first floor landing, master bedroom with en-suite, three further bedrooms (two double and one generous single) and a house bathroom. To the outside is a landscaped front garden, good size rear courtyard with driveway providing parking for at least two vehicles and leading to a detached single garage with power and lighting. An internal viewing is highly recommended.
Entrance Porch - uPVC entrance door, wall mounted gas combination boiler, carpeted stairs to first floor. Tiled flooring.
Lounge - uPVC double glazed window to front, under stairs storage cupboard, column radiator, TV point, power points. Laminate flooring.
Kitchen - Fitted wall and base units incorporating counter tops, inset one and a half stainless steel sink and drainer with mixer tap, built in electric oven and hob, space and plumbing for appliances, radiator, power points. Laminate flooring.
Sitting Room/Dining Room - uPVC double glazed window to rear, two velux's, composite door to courtyard, radiator, power points. Tiled flooring.
Hallway - Leading to;
Utility Room/Wc - Opaque uPVC double glazed window to rear, base units with plumbing and space for appliances, radiator, power points, low level WC, wash hand basin. Tiled flooring.
Sitting Room/Study - uPVC double glazed window to front, fitted storage cupboard, column radiator, power points. Laminate flooring.
First Floor Landing - Radiator, power points. Carpet and laminate flooring. Doors to;
Master Bedroom - uPVC double glazed window to front, radiator, power points. Laminate flooring. Door to;
En-Suite - Opaque uPVC double glazed window to rear, panelled bath, pedestal wash hand basin, low level WC, tiled walls, extractor fan. Tiled flooring.
Bedroom 2 - uPVC double glazed window to rear, radiator, power points. Laminate flooring.
Bedroom 3 - uPVC double glazed window to front, radiator, power points. Laminate flooring.
Bedroom 4 - uPVC double glazed window to front, radiator, power points. Carpet.
Bathroom - Opaque uPVC double glazed window to rear, panelled bath with electric shower over, pedestal wash hand basin, low level WC, radiator, tiled walls, extractor fan. Tiled flooring.
Outside - To the front is a lovely landscaped garden with gravelled areas, hedge and fence boundary whilst to the rear is a stone flagged courtyard with sitting areas, side access leading to the front and an outside tap, fence and wall boundary. There is also a driveway providing parking for two vehicles and with the potential for electric car charging.
Garage - Up and over door, power and lighting.
Important information
Property Ref: 564471_32886373
Similar Properties
3 Bedroom Semi-Detached House | Guide Price £375,000
AN IMPRESSIVE THREE BEDROOM SEMI DETACHED HOUSE LOCATED WITHIN THIS SOUGHT AFTER RESIDENTIAL AREA OF BADGER HILL, close...
3 Bedroom Terraced House | Guide Price £375,000
A SIMPLY SUPERB COTTAGE WITH GENEROUS SIZE ROOMS, LOCATED ON THIS QUIET STREET IN THIS HISTORIC COUNTRYSIDE VILLAGE YET...
Vine Street, Bishopthorpe Road
2 Bedroom Townhouse | Guide Price £375,000
NO ONWARD CHAIN! FORECOURT TERRACE WITH GARDEN! Churchills Estate Agents are delighted to offer for sale this two double...
4 Bedroom Detached House | Offers Over £390,000
A FABULOUS 4 BEDROOM DETACHED HOUSE SET IN THIS SOUGHT AFTER VILLAGE WITHIN FULFORD SCHOOL CATCHMENT AREA. The property...
1 Bedroom Commercial Property | Guide Price £395,000
Great opportunity to purchase a beautifully furnished 1 bedroom duplex apartment situated in this highly sought after lo...
4 Bedroom Semi-Detached House | Guide Price £395,000
Churchills are delighted to offer for sale this spacious and extended 3/4 bedroom semi detached home in this popular res...

Churchills Estate Agents (York)
Bishopthorpe Road, York, Yorkshire, YO23 1NA
How much is your home worth?
Use our short form to request a valuation of your property.
Request a Valuation



