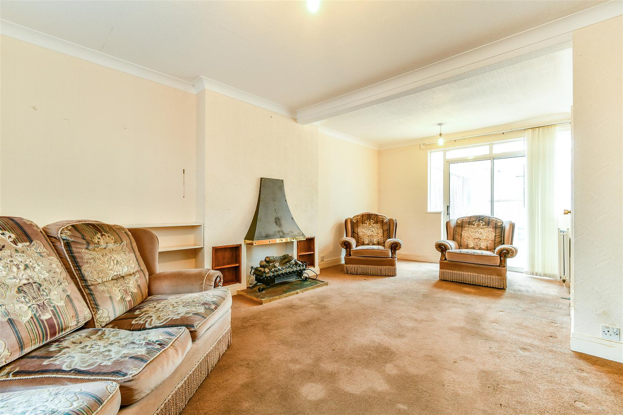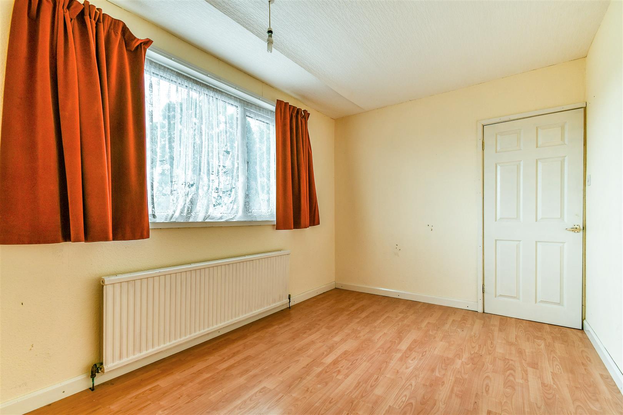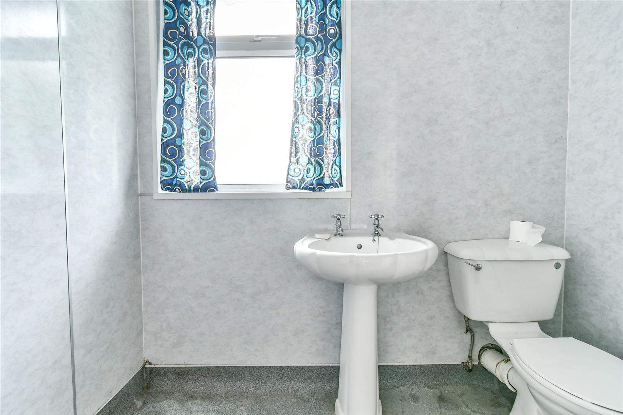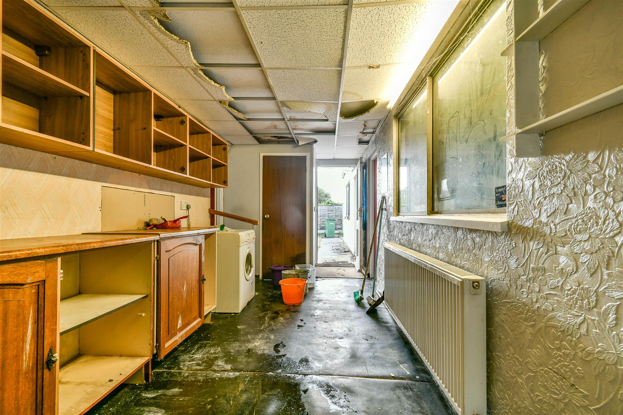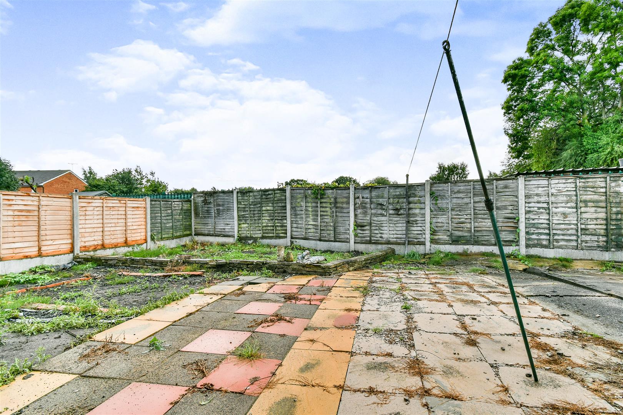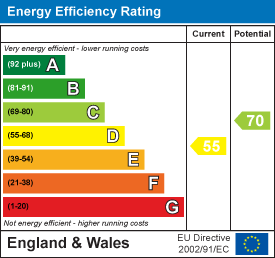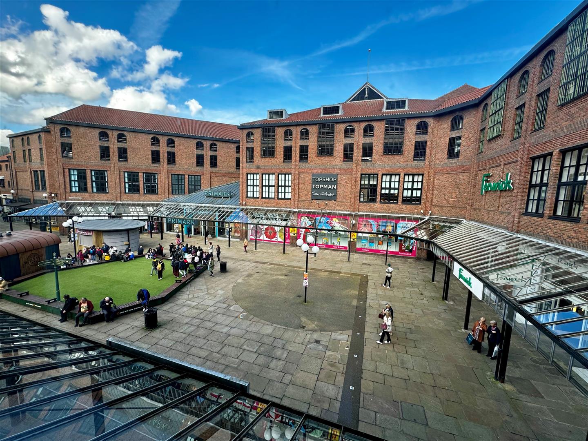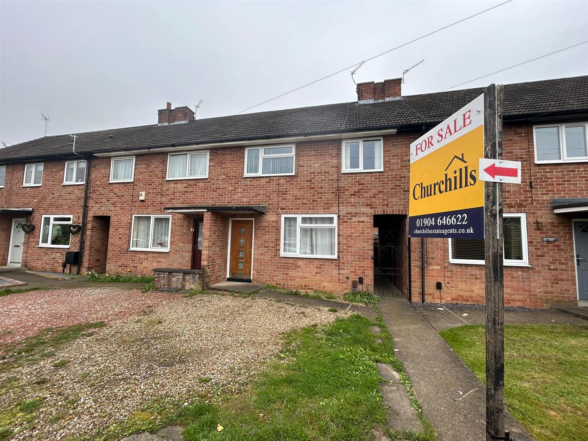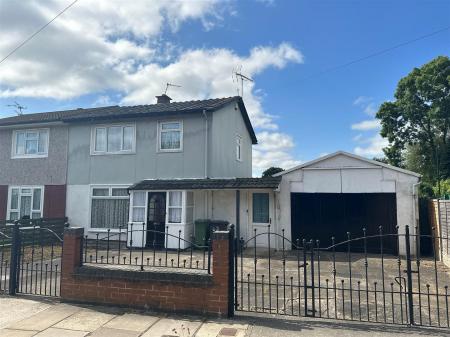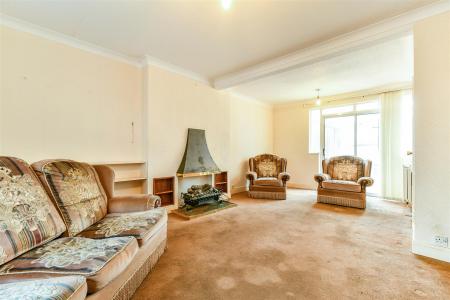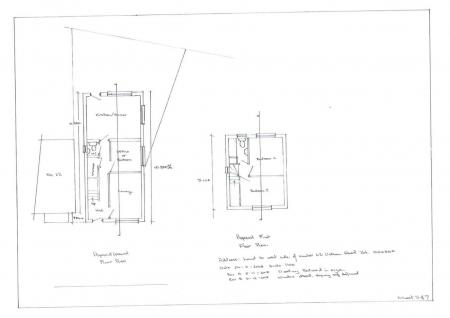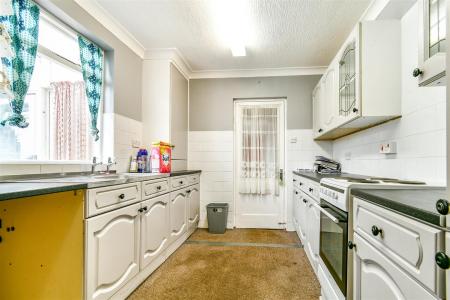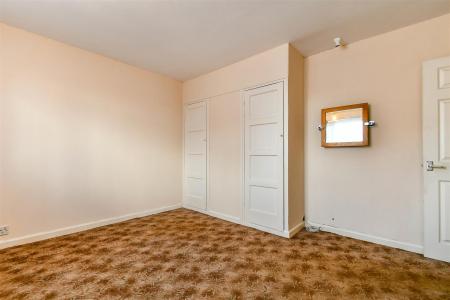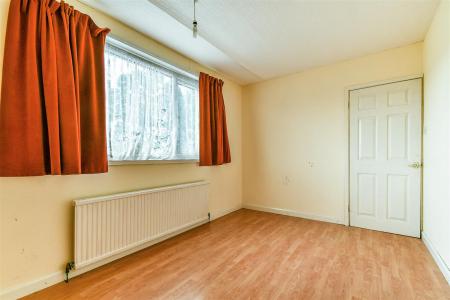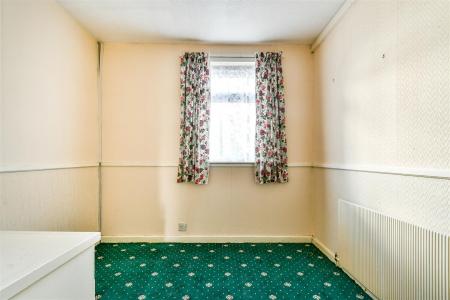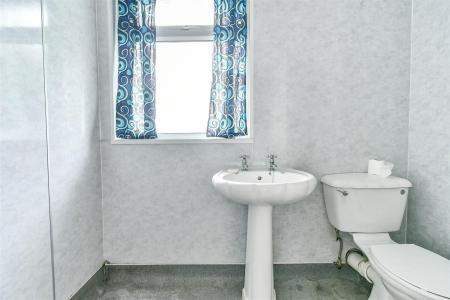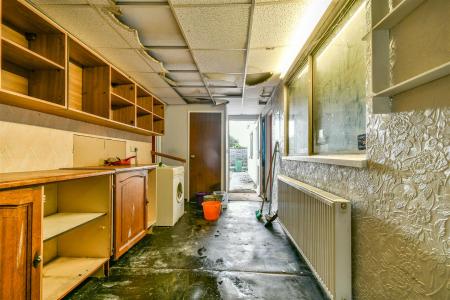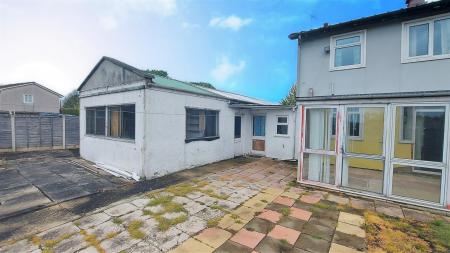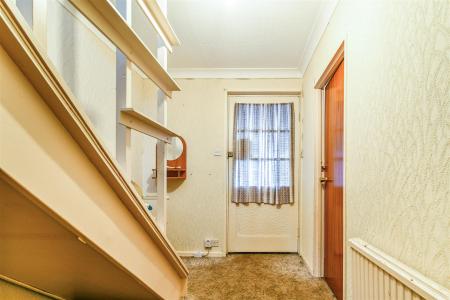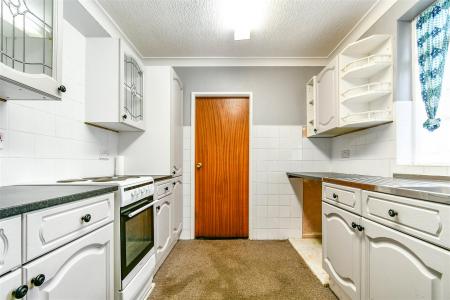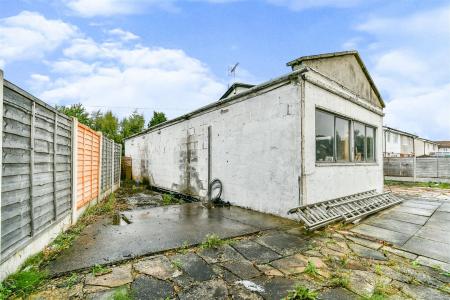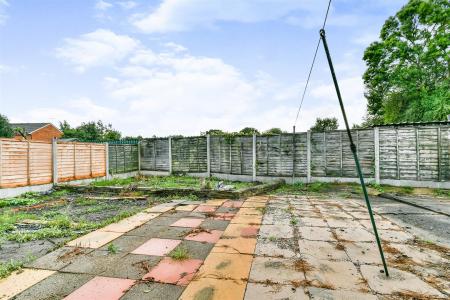- No Forward Chain
- Development opportunity
- Prime Location
- Off-street parking
- Internal viewing highly recommended
- Planning permission for detached dwelling
3 Bedroom House for sale in York
DEVELOPMENT OPPORTUNITY. 3 BED SEMI DETACHED HOME AND BUILDING PLOT TO SIDE WITH PLANNING GRANTED FOR DETACHED 2 STOREY DWELLING!! NO ONWARD CHAIN. Located to the West of York close to an array of local amenities, a well regarded primary school as well as being easy access into the city centre, we as agents are delighted to have the opportunity to present to the market this fabulous home and plot with potential for detached property to the side. The main property requires updating so offers the discerning buyer an opportunity to buy at a realistic price and put their own stamp to a spacious property on a large plot. The property has the benefit of gas central heating and briefly comprises: Porch to entrance door, spacious entrance hall, living/dining room with dual aspect windows offering plenty of natural light, spacious sun room, kitchen, large utility area, ground floor WC, and access to the integral garage completes the lower floor accommodation. Carpeted stairs lead to the first floor landing, two double bedrooms, a single as well as a family bathroom currently converted to a wet room. Externally the property boasts a large low maintenance garden with timber fence boundary to the rear, paved driveway to front providing off street parking with brick boundary wall whilst to the side is a spacious plot having had planning permission granted previously for a detached two story dwelling and which the current vendors have reapplied for. An early viewing on this fantastic opportunity is highly recommended!
Porch - Glass panelled wooden door to entrance porch
Entrance Hallway - Glass panelled wooden door leading to carpeted hallway that includes double panelled radiator and stairway to first floor. Also includes under-stair cupboard housing electric meter.
Living Room - UPVC double-glazed window to front, two double panel radiators. power points, skirting, carpet, Sliding doors leading to,
Conservatory - Large timber-framed conservatory with clear polycarbonate roof, concrete tiled flooring.
Kitchen - Wood-panel door, large wooden framed window to rear, coving, fitted wall and base units with countertop, stainless steel sink and mixer taps. Cupboard housing gas combination boiler, plumbing for washing machine. Power points, carpet
Downstairs W/C - Internal door leading into small wash closet with low level WC. Upvc window to side.
Utility Area - Strip light, mounted wall and countertop units, power points, double panelled radiator, internal window and doorway leading to,
Garage - Large garage space incorporating concrete flooring, timber beamed ceiling. Large area of space currently used as workshop store.
First Floor Landing - Double-glazed window, skirting, carpeted flooring,
Bathroom - Wet room with designer aqua board panels, Triton electric shower, WC and wash basin. double panel radiator and UPVC double-glazed window.
Front Bedroom - Wood-panel door, Double-panel radiator, two storage closets with in-built shelving, power points, skirting, carpeted flooring.
Back Bedroom - Wood-panelled door, UPVC double-glazed window. skirting, carpeted flooring,
Side Bedroom - Wood-panel door, UPVC double-glazed window, power points. Storage cupboard, engineered hardwood flooring,
Garden - Larger than average driveway providing ample off street parking and having brick built boundary wall with feature iron fence and gates. To the rear is a large garden with timber fence boundary and side access.
Front Aspect -
Back Garden -
Back Aspect -
Important information
Property Ref: 564471_31794139
Similar Properties
Feversham Gate, Wigginton Road
2 Bedroom Apartment | Guide Price £215,000
A large 2 bedroom first floor apartment set in this modern development close to York Hospital and walking distance to th...
2 Bedroom House | Offers Over £215,000
NO FORWARD CHAIN! A two/three bedroom end of terrace property set in this popular residential location, convenient for A...
1 Bedroom Flat | Guide Price £215,000
A FABULOUS FIRST FLOOR 1 BEDROOM APARTMENT SET IN THE HEART OF THE CITY CENTRE OVERLOOKING ST MARYS SQUARE AND BACKING O...
2 Bedroom Terraced House | Guide Price £220,000
TWO DOUBLE BEDROOM MID TERRACE HOUSE, CLOSE TO THE CITY CENTRE - Perfectly located to offer a picturesque ten minute riv...
3 Bedroom House | Guide Price £220,000
A three bedroom mid terrace, with good sized rear garden, set within this popular residential area convenient for local...
St. Benedict Road, Off Nunnery Lane
2 Bedroom House | Guide Price £220,000
NO ONWARD CHAIN - TWO BEDROOM TOWN HOUSE WITH OFF STREET PARKING AND GARAGE - Churchills Estate Agents offer for sale th...

Churchills Estate Agents (York)
Bishopthorpe Road, York, Yorkshire, YO23 1NA
How much is your home worth?
Use our short form to request a valuation of your property.
Request a Valuation

