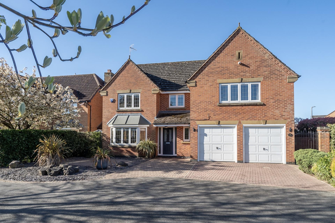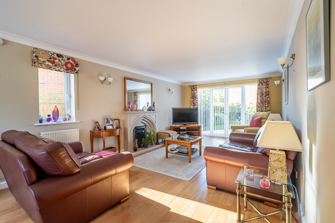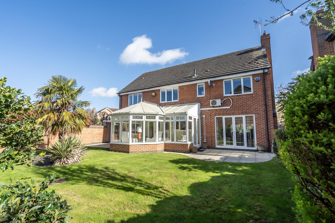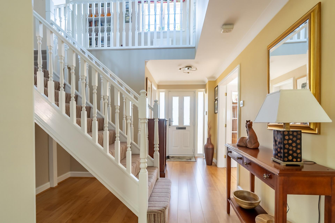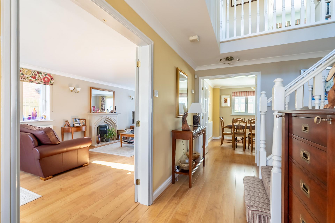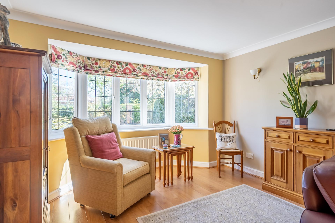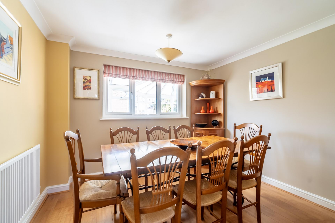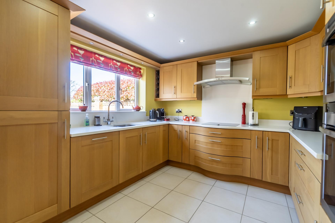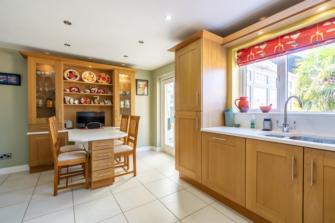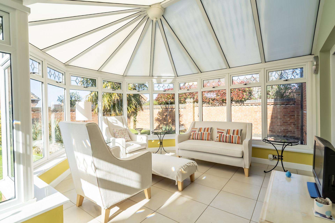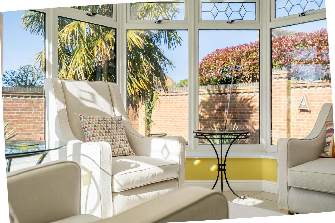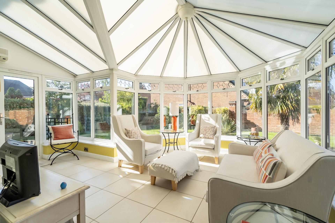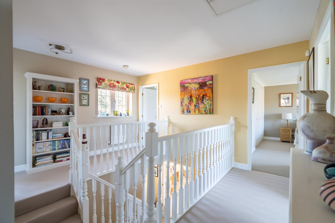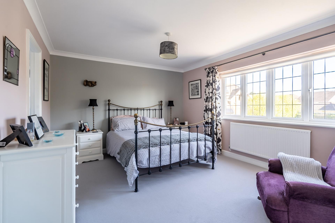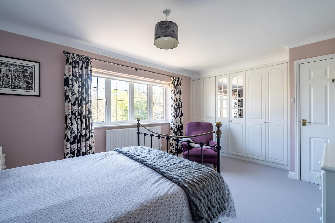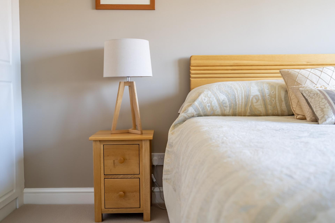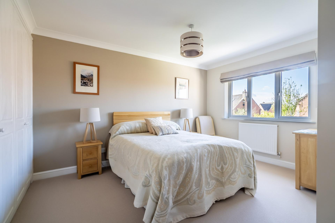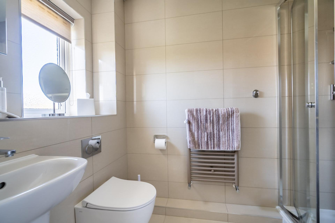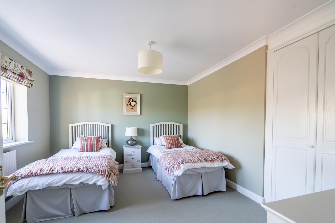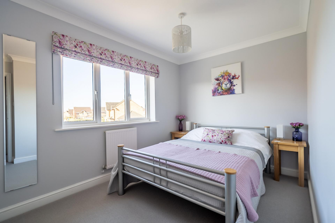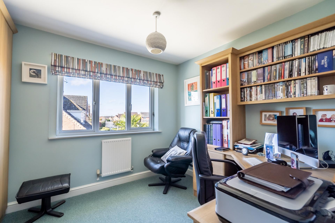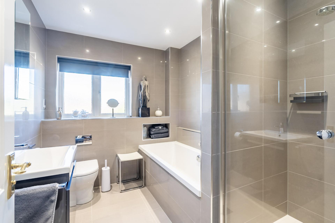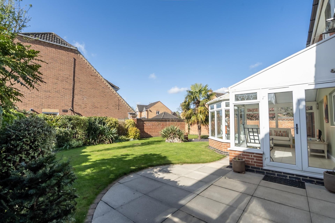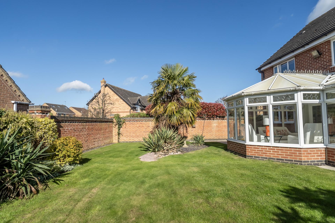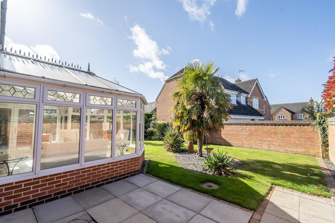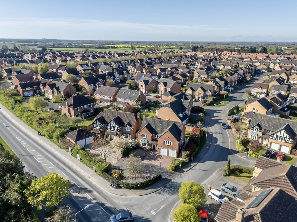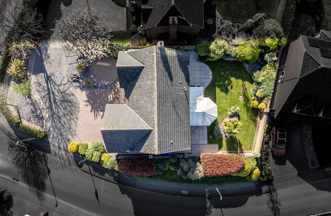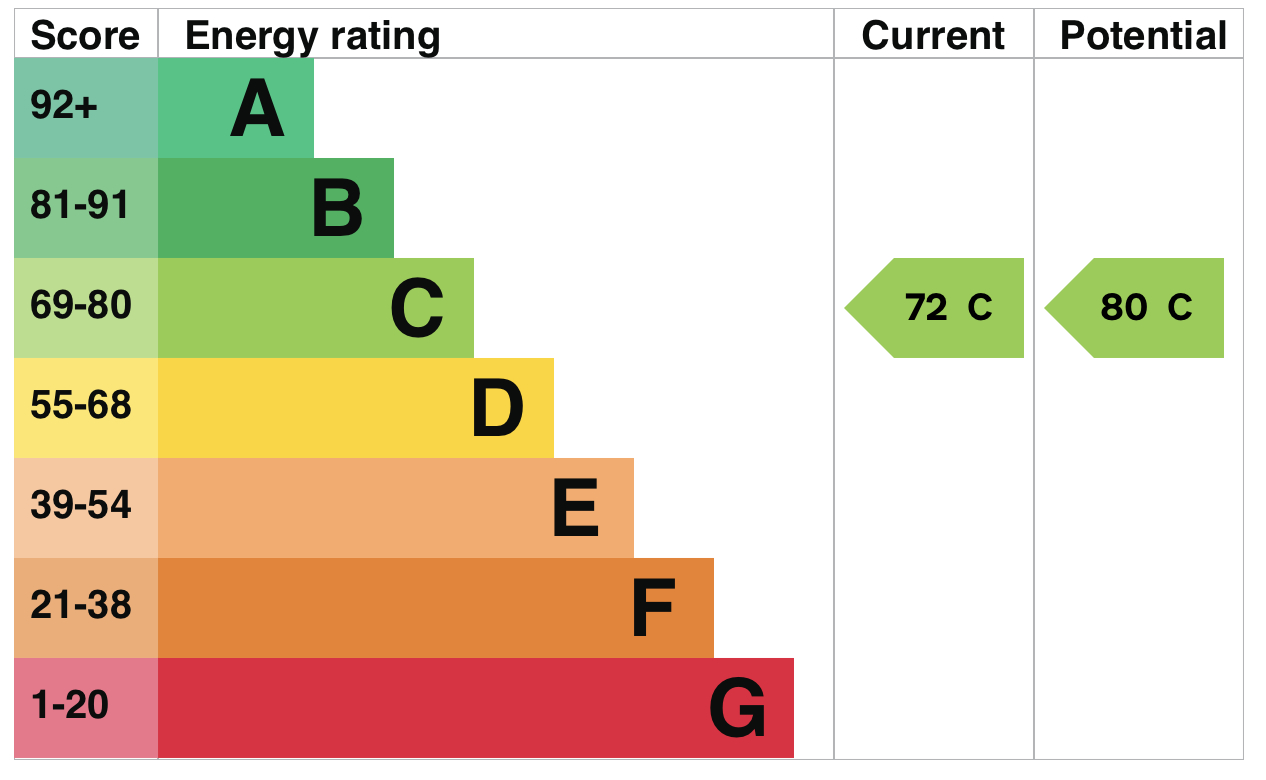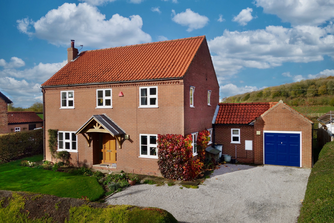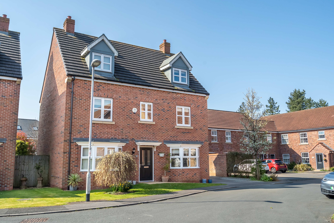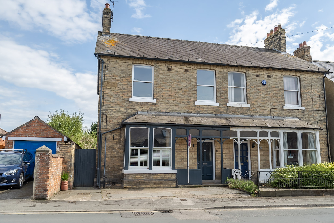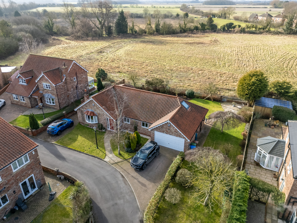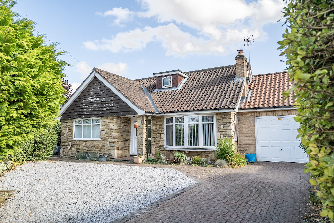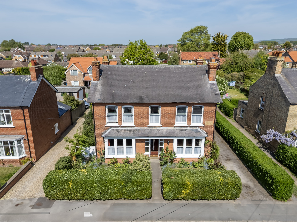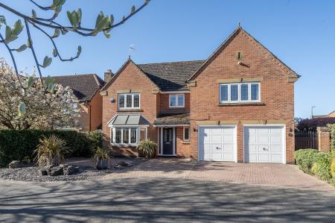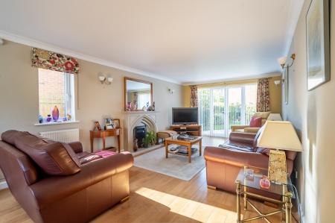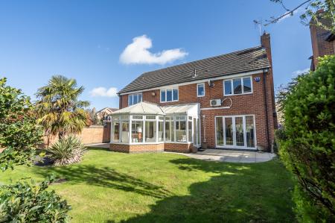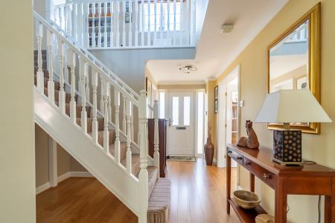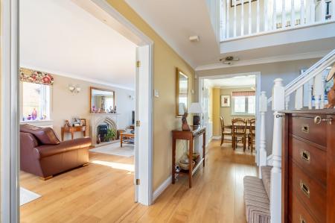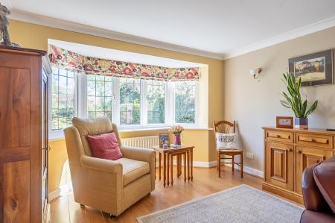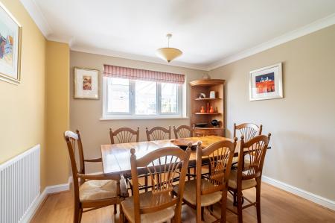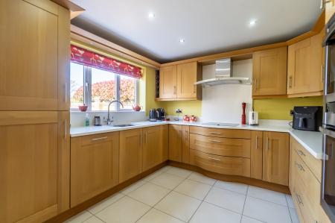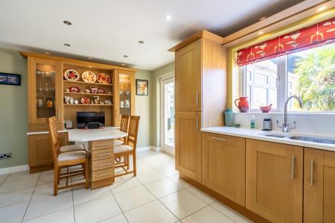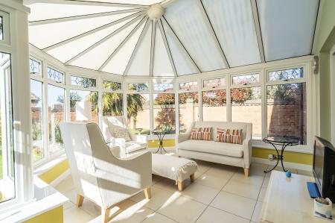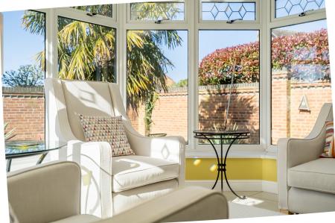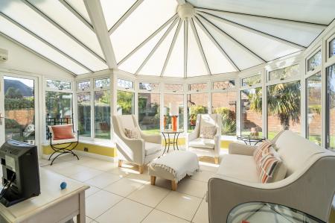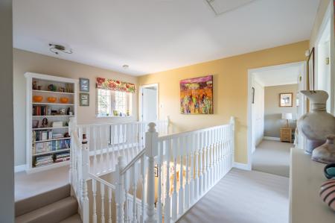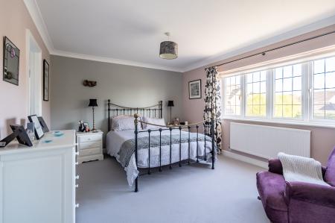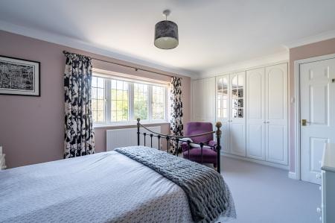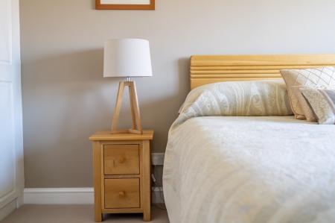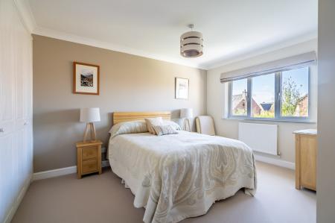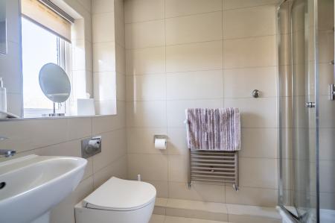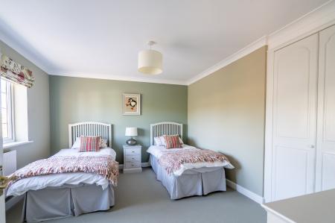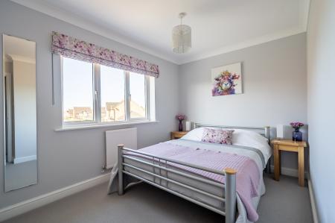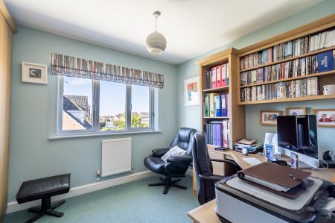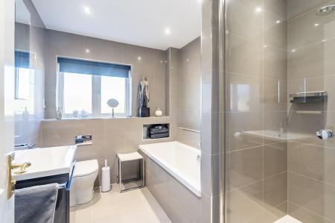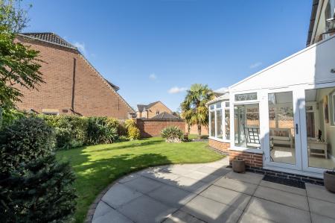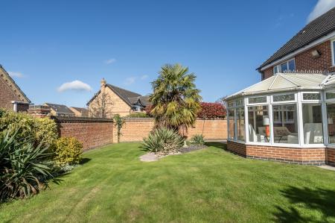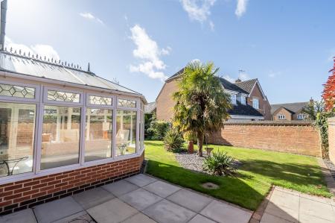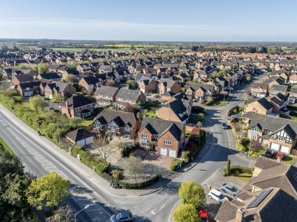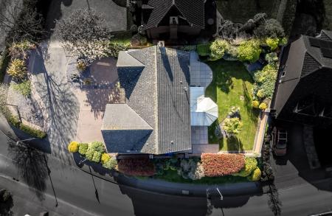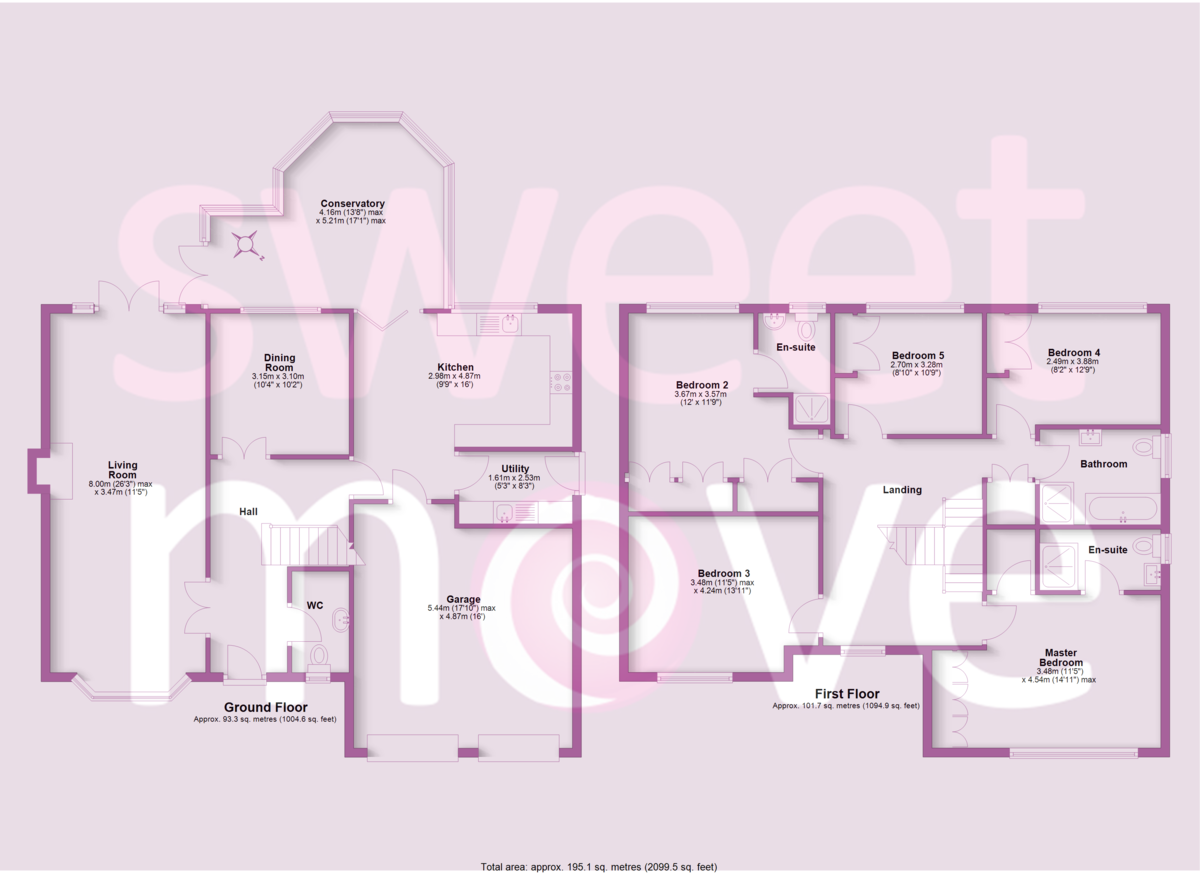- IMPOSING POSITION
- DETACHED FIVE BEDROOM
- TWO EN SUITE
- INTEGRAL DOUBLE GARAGE
- CONSERVATORY
- APPROX 2100 SQ FT OF ACCOMMODATION
- IMMACULATE THROUGHOUT
- NO ONWARD CHAIN
5 Bedroom Detached House for sale in York
SUMMARY Situated on the edge of the sought-after Broadmanor development is this immaculate five-bedroom detached family home, beautifully presented throughout. Ideal for both professionals and families alike, this property truly warrants internal inspection to be fully appreciated.
The home is approached via a private driveway and entered through a modern composite front door into a welcoming entrance hall, with doors leading to the ground floor accommodation and stairs to the first floor.
A generously proportioned, triple-aspect living room extending the full length of the house features a charming fireplace with a gas fire and patio doors opening onto the rear garden, creating a bright and inviting space.
The kitchen/dining room, which also overlooks the rear garden, is fitted with a range of wall and base units topped with sleek quartz work surfaces. It boasts an eye-level double oven, induction hob with extractor above, inset sink with mixer tap, and integrated appliances including a dishwasher and fridge freezer. There are additional storage cupboards and a built-in seating area, perfect for family dining. From the kitchen there is a personal door into the double garage and a useful utility room which provides further work surfaces, a sink, and space for both a washing machine and tumble dryer. A side door gives external access.
Bi-fold glass doors lead from the kitchen into the conservatory – a spacious additional reception room enjoying views over the garden. With underfloor heating and an air conditioning unit, it is designed for comfortable year-round use. A formal dining room and a downstairs WC complete the ground floor accommodation.
To the first floor are five well-appointed bedrooms, two of which benefit from en suite shower rooms. The principal bedroom is particularly spacious and includes both a walk-in wardrobe and built-in wardrobes. There are three further generously sized double bedrooms, all with fitted storage, and a fifth single bedroom, currently used as a home office with bespoke built-in desk and cabinetry. The en suite shower rooms are stylishly tiled and comprise a shower, wash basin, and WC. The family bathroom features a bath, separate shower, wash basin and WC. The loft is part-boarded with light and a fitted loft ladder for easy access.
Externally, to the front there are landscaped beds and paving as well as off-street parking provided leading to a double garage, which is fitted with power, lighting, and two up-and-over doors. The rear garden is attractively landscaped with a combination of paved and gravelled areas offering a choice of seating spots throughout the day, along with a lawn and well-stocked flower borders.
LOCATION Nestled in the spectacular Yorkshire Wolds, Pocklington, a thriving and historic market town is located approximately 13 miles east of York, 25 miles from Hull and 18 miles from access to the M62 at Howden. There is an excellent range of facilities including supermarkets, library, doctors' surgery, dental practices, churches, and the popular Pocklington Arts Centre. The town also boasts schools for all age groups, including the highly regarded Pocklington public school, and also has good sporting and recreational facilities.
TENURE Freehold
INTERESTED? For further information or to request a property brochure, please contact us on 01759 306 262 or via moveme@sweetmove.com.
DISCLAIMER These particulars, including all measurements, whilst believed to be accurate are set out as a general outline only for guidance and do not constitute any part of an offer or contract. Interested parties should not rely on them as statements of representation of fact, but must satisfy themselves by inspection or otherwise as to their accuracy. No person in this firms employment has the authority to make or give any representation or warranty in respect of the property. No services or appliances mentioned in these particulars have been tested by the agent.
Floor plans are provided for illustrative purposes only.
Where stated, potential yield figures are based on 12 (months) x the possible achievable rent divided by the asking price.
Property Ref: 163058017_100359005287
Similar Properties
Apple Tree House, Nunburnholme
4 Bedroom Detached House | £550,000
What a gem coming to market, with current vendors who have lived in this property for over three decades this is a rare...
5 Bedroom Detached House | £500,000
This detached house is situated in a cul-de-sac location. Offering accommodation across three floors, including five bed...
6 Bedroom Semi-Detached House | £500,000
Within a short walk of Pocklington town centre, this semi-detached house is well-presented throughout and offers accommo...
5 Bedroom Detached House | £565,000
Boasting versatile living accommodation this detached dormer bungalow has lots to offer, with a high quality finish thro...
5 Bedroom Detached House | £595,000
Situated in the sought after Algarth development and backing onto fields, this five bedroom detached dormer bungalow off...
4 Bedroom Detached House | £600,000
Standing proudly, this elegant double-fronted detached period home has been cherished by the current owners for over 40...
How much is your home worth?
Use our short form to request a valuation of your property.
Request a Valuation

