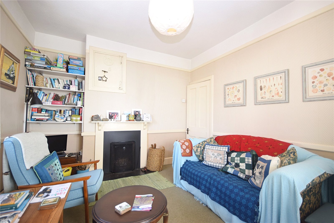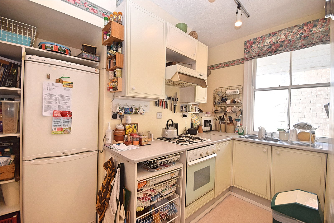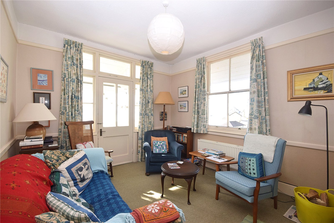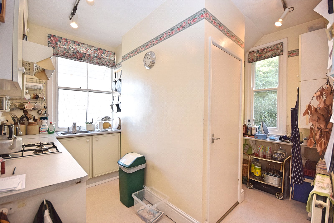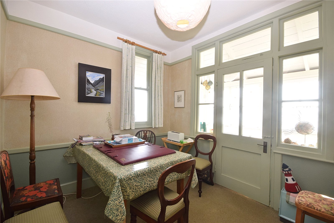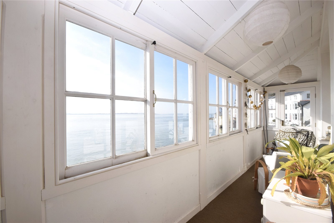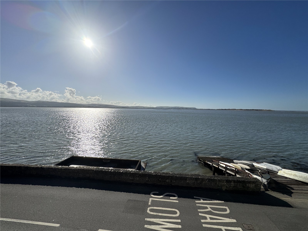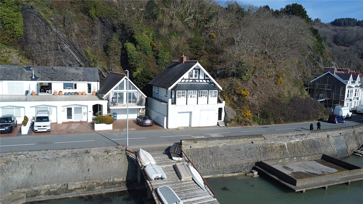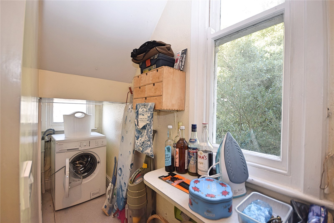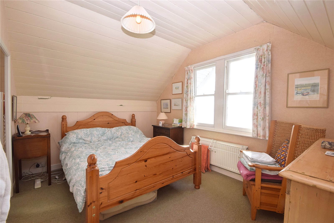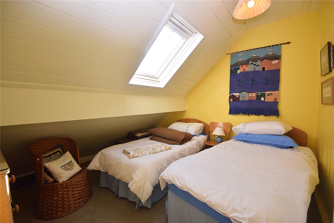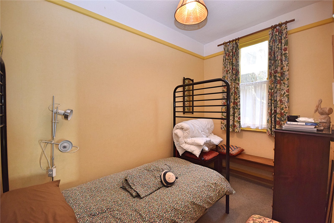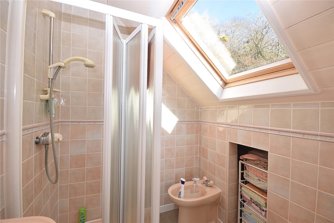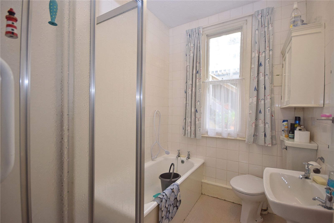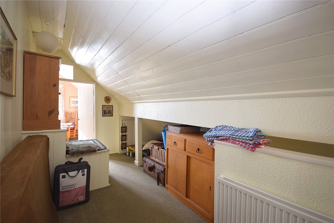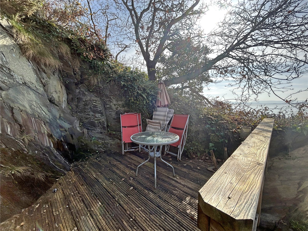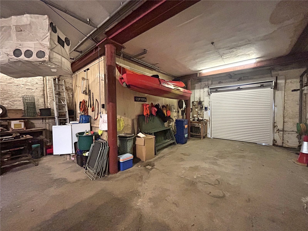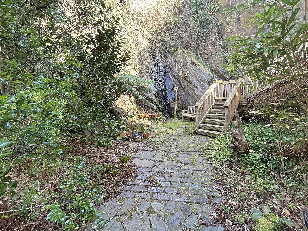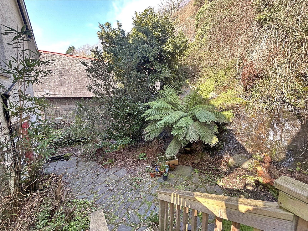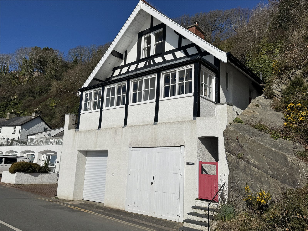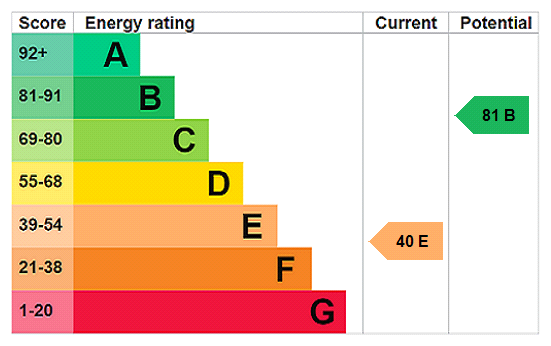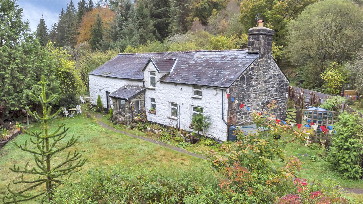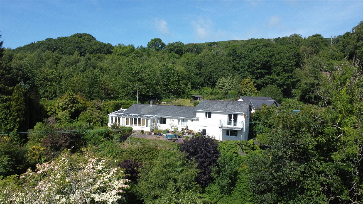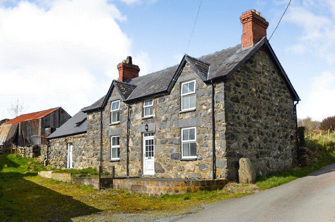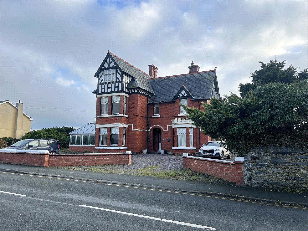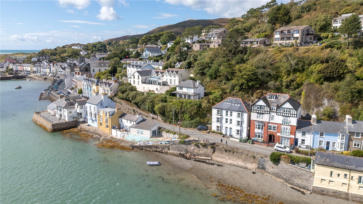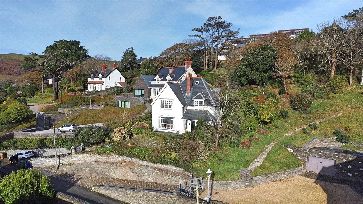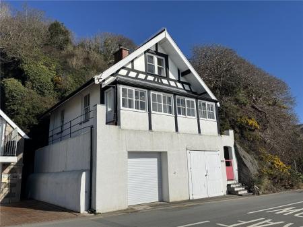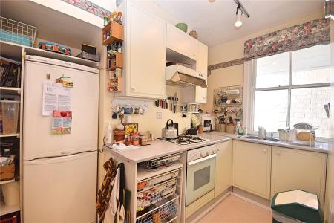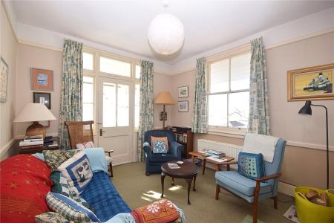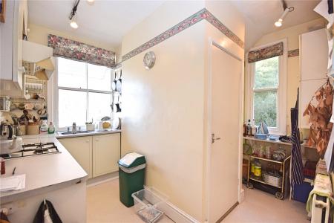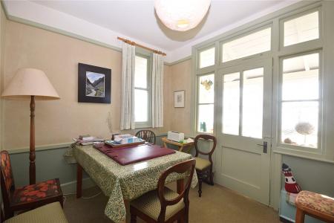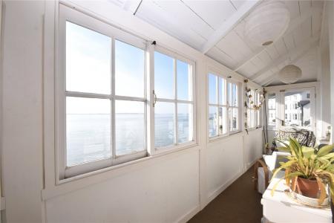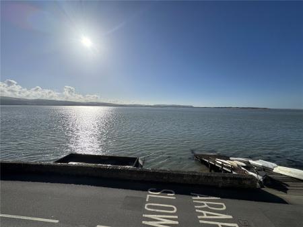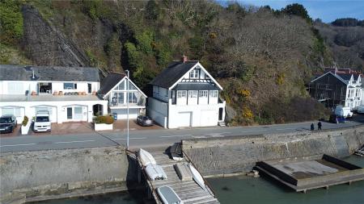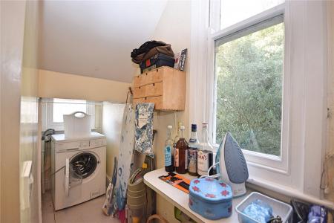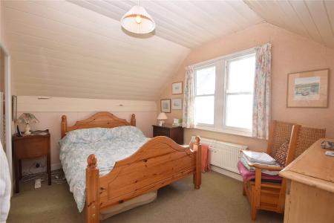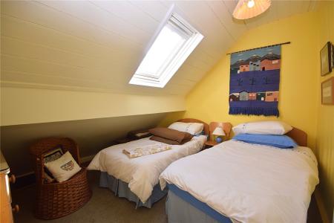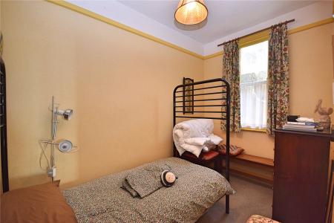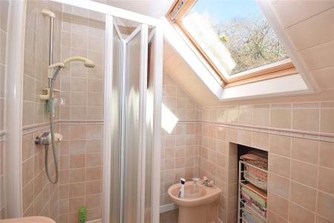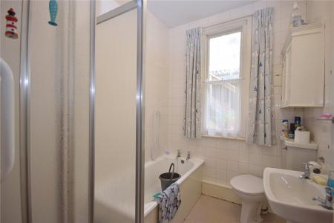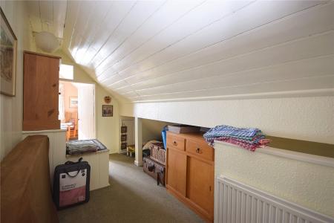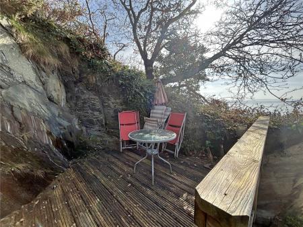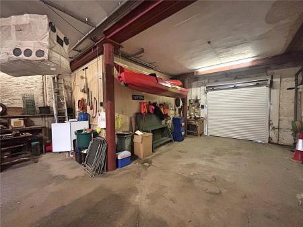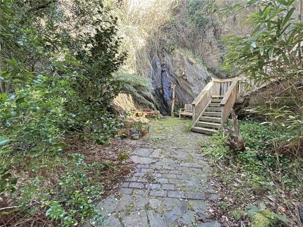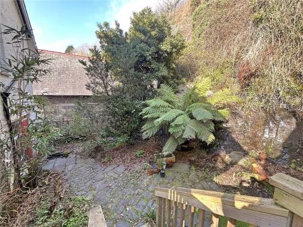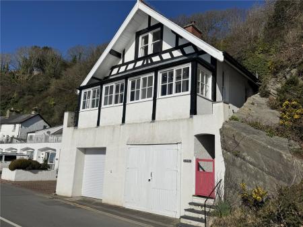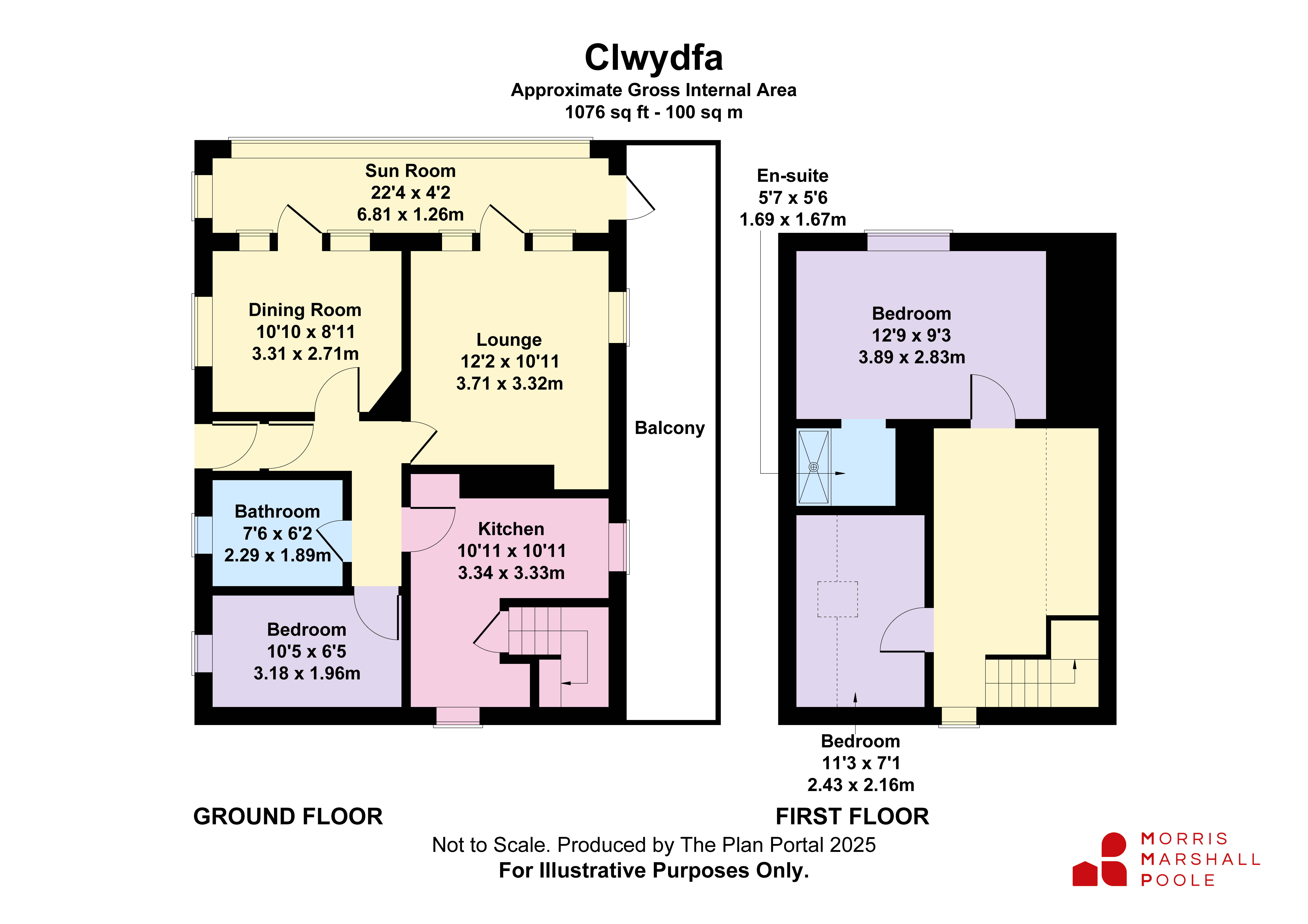- Three bedroom detached dwelling
- Accommodation over three floors including workshop and garaging
- Private rear garden
- Sun room with direct estuary views
- Characterful home thought to be a former boat yard
- En-suite bathroom
- Kitchen, dining room and living room
- EPC –40 valid to10.3.35
3 Bedroom Detached House for sale in Aberdyfi
Estuary views with endless potential a rare opportunity to create your dream home in one of Aberdyfi’ s most sought -after locations. This elevated 3 bedroom property enjoys stunning, uninterrupted views over the ever changing Dovey estuary- the perfect backdrop for relaxed coastal living. The house is liveable as it stands, ready to move in and enjoy the views from day one, while planning any upgrades at your own pace - just ready for someone with vision to refresh and make it truly their own .
Two Garages below the main living space cover the entire foot print of the building. A huge area that offers so much more than just the highly sought after off street parking. Prime for either conversation, or a fabulous space ideal for hobbyists, serious tinkerers, or even a small business owner looking for workspace in a prime coastal spot (subject to necessary consents)
With the charm of Aberdyfi on your doorstep, sandy beaches within walking distance , and endless potential inside and out, this is a rare chance to put your stamp on a coastal gem while enjoying it right away. Move in now, modernise when you're ready and unlock the full potential of this unique home.
The property comprises of entrance porch, leading to the entrance hallway. The dining room, located to the front of the home benefits from dual aspect windows, including access to the adjoining sun room with direct views over the estuary. The living room provides a cosy space, centred around the open fireplace and further benefitting from dual aspect windows, towards the village and estuary. Both the dining room and living room provide access to the sunroom, complete with glazing to three aspects, taking full advantage of the homes position. The kitchen, located towards the rear of the home comprises of a range of fitted base and wall units, with integrated gas hob, electric oven and extractor hood. A large recess adjacent to the chimney breast is perfect for a freestanding fridge freezer. Access to the first floor is provided from the kitchen, with a handy utility area, complete with plumbing for a washing machine located behind the staircase. The ground floor is complete with the first of the three bedrooms, and family bathroom, comprising of bath, shower unit, WC, washbasin and part tiled walls.
The first floor benefits from a large landing, with window to the rear of the home and ample eaves storage space. Bedroom one provides a substantial double room, with large window to the front of the property overlooking the adjacent estuary and onward countryside views. An en-suite shower room is located off of the bedroom, with tiled walls, comprising of shower unit, bidet, washbasin and WC, as well as built in eaves storage. A second double bedroom, benefits from a skylight and further eaves storage.
The lower ground floor provides access to the workshop/garage from the roadside via an electric roller garage door, with further access from the rear garden. Spanning the length of the home, the workshop is perfect for offroad parking and storage. An additional single garage is provided with swinging wooden doors to the roadside.
Aberdovey is well known for its mild climate, sandy beaches and magnificent surrounding countryside. Sailing and all water sports are very popular and Aberdovey Yacht Club is in the centre of the village. For golfing enthusiasts there is Aberdovey Golf Club a championship course nearby.
Just over two miles away you have the coastal resort of Tywyn with a variety of shops, cinema, leisure centre, primary and high schools, cottage hospital and promenade.
‘Please note that a charge of £36 per person will be applied to cover mandatory anti-money laundering checks’
Steps lead down to the enclosed rear garden, backing onto the adjoining cliff. The garden provides a private and peaceful setting with seating area and a range of established shrubs and plants. Access is provided to the garage via back door. A second seating area is located adjacent to the entrance porch, with steps leading up to a raised seating area, taking full advantage of views towards the Dyfi Estuary.
Important Information
- This is a Freehold property.
Property Ref: 74589126_TYW170085
Similar Properties
Ganllwyd, Dolgellau, Gwynedd, LL40
3 Bedroom Detached House | Guide Price £495,000
• Three bedroom Welsh longhouse (cottage)• Smallholding• Sat within approximately 15 acres of woodland an...
4 Bedroom Detached House | £495,000
• Substantial four bedroom detached home• Private and elevated position• Mature garden and woodland exten...
Llanegryn, Tywyn, Gwynedd, LL36
3 Bedroom Detached House | Guide Price £485,000
• An increasingly rare opportunity to acquire a secluded detached 3 bedroomed farmhouse• In need of refurbishm...
Pier Road, Tywyn, Gwynedd, LL36
7 Bedroom Detached House | £575,000
Built in 1888, Tradyddan provides an exceptional opportunity to acquire one of Tywyn's most prestigious homes. Set betwe...
Terrace Road, Aberdovey, Gwynedd, LL35
4 Bedroom Semi-Detached House | £595,000
• Prominent village location with direct estuary views and immediate access to the slipway.• Substantial semi-...
3 Bedroom Detached House | £650,000
Coming to market for the first time in over 40 years, Morwylfa provides an exceptional three bedroom detached home, loca...
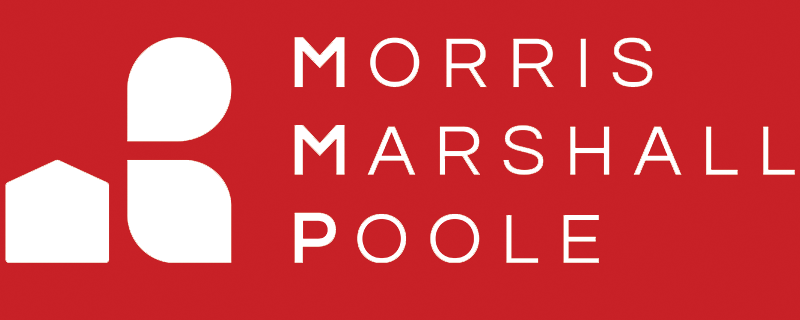
Morris Marshall & Poole (Tywyn)
High Street, Tywyn, Gwynedd, LL36 9AD
How much is your home worth?
Use our short form to request a valuation of your property.
Request a Valuation

