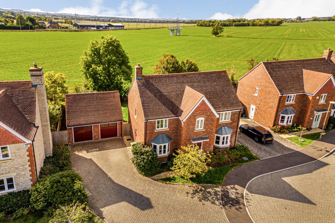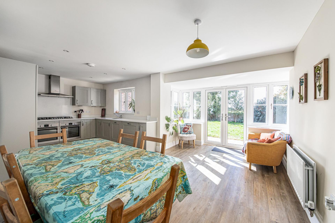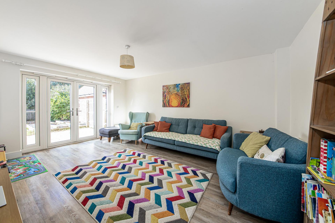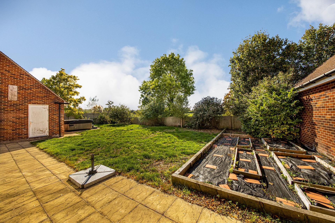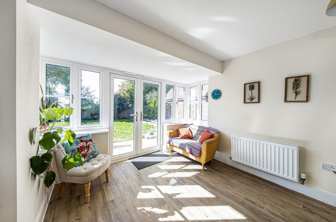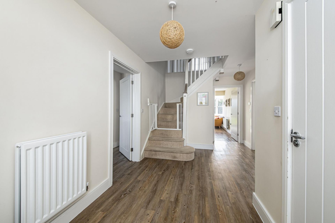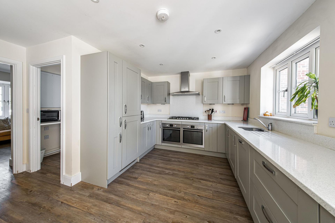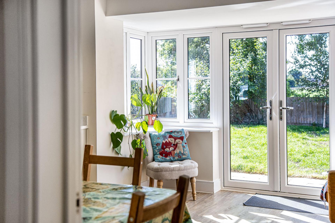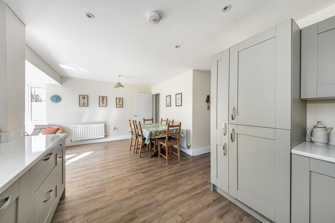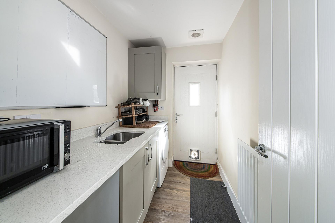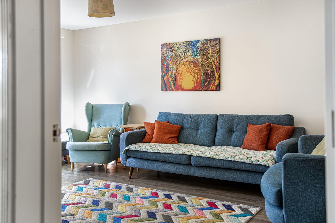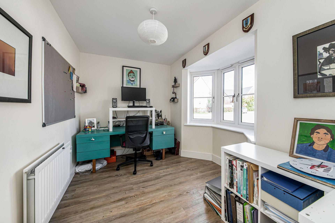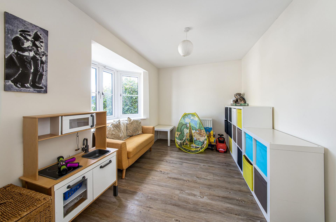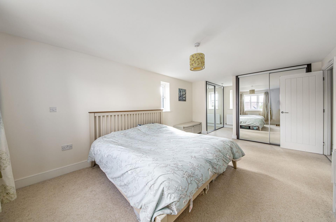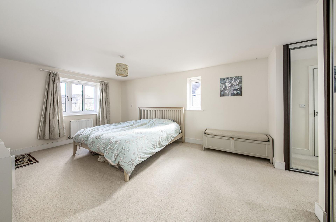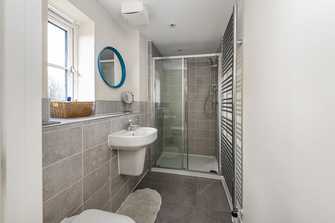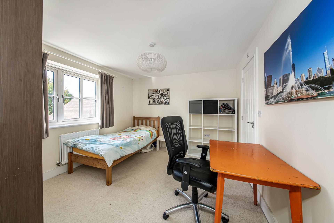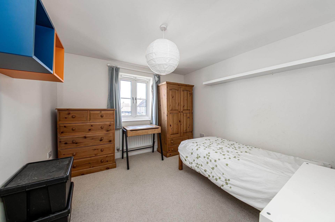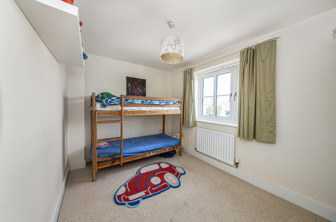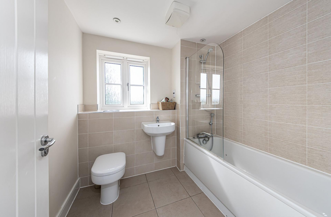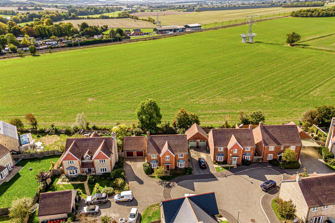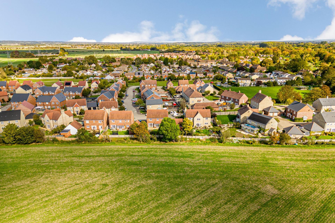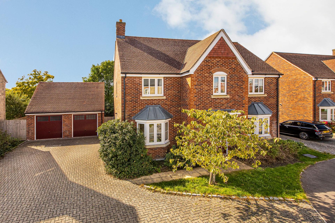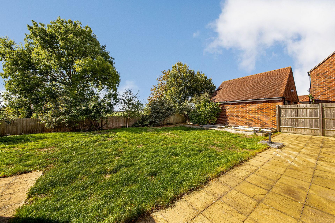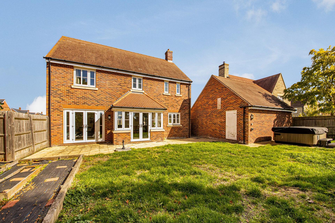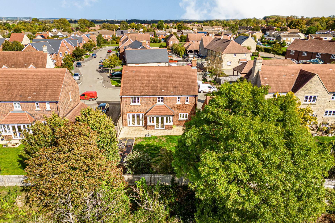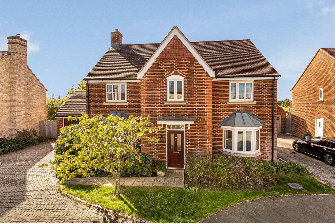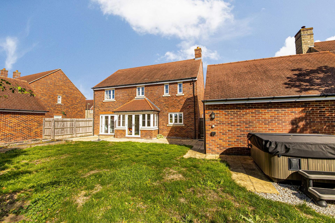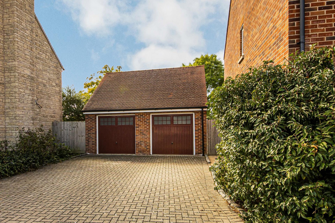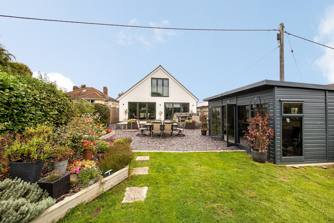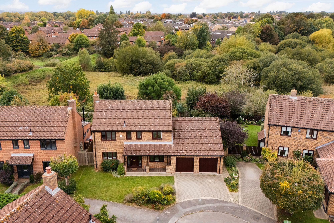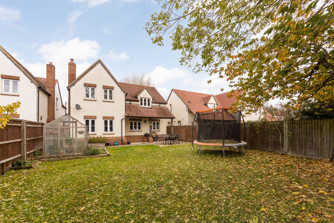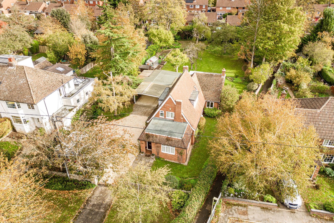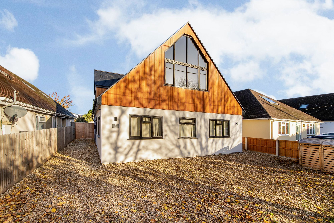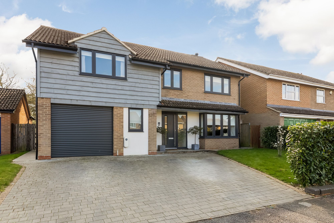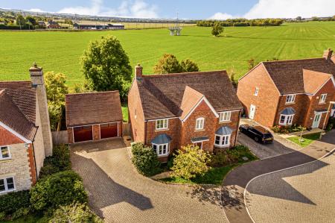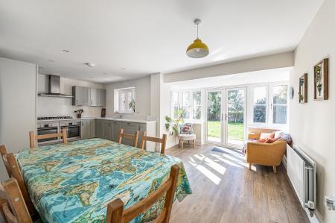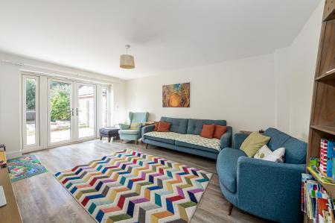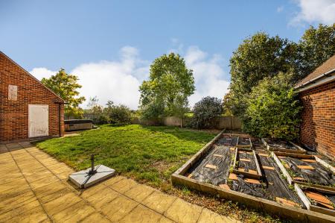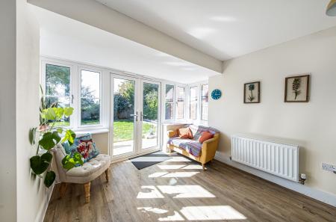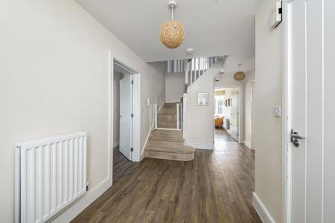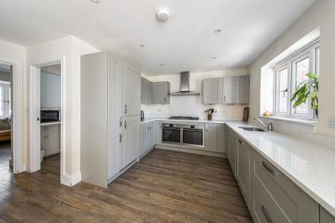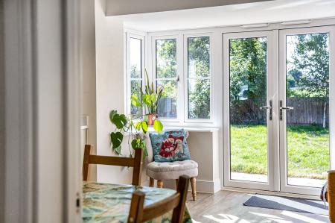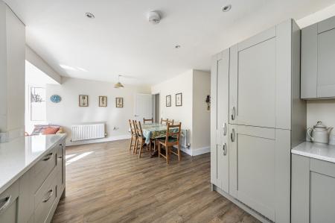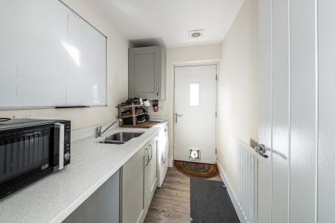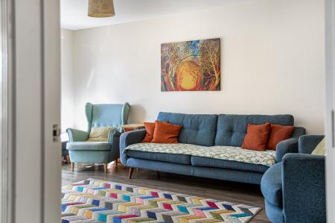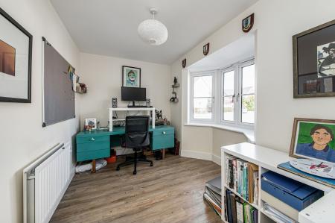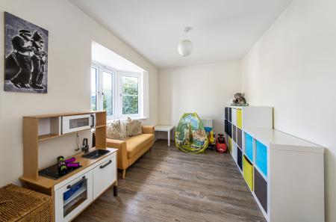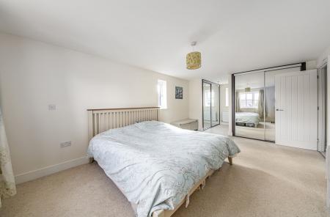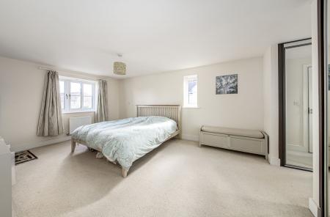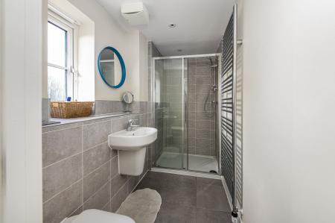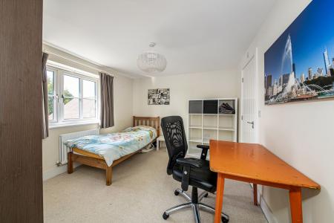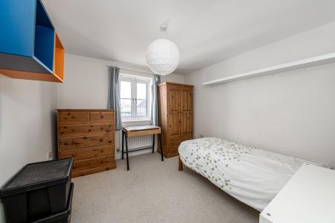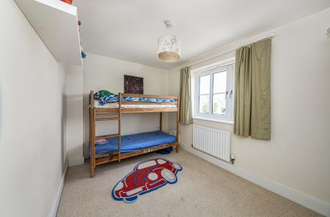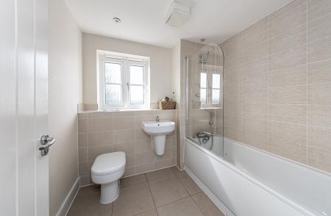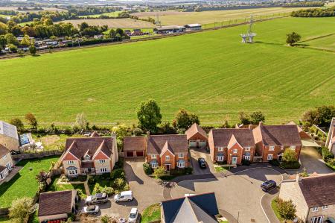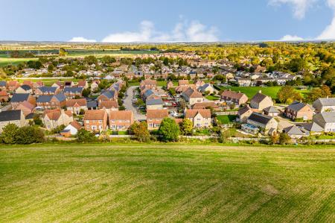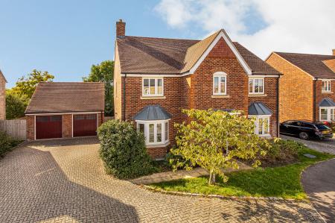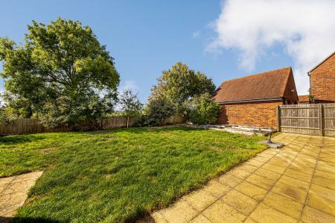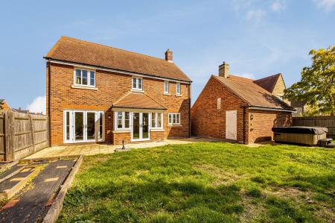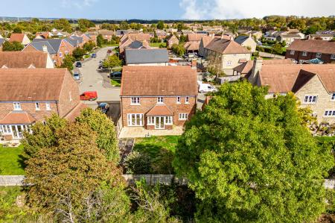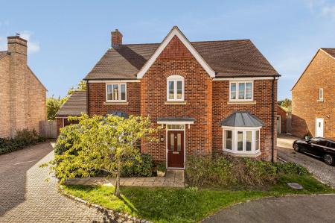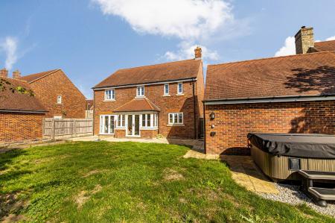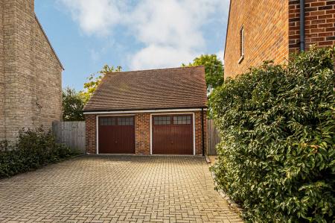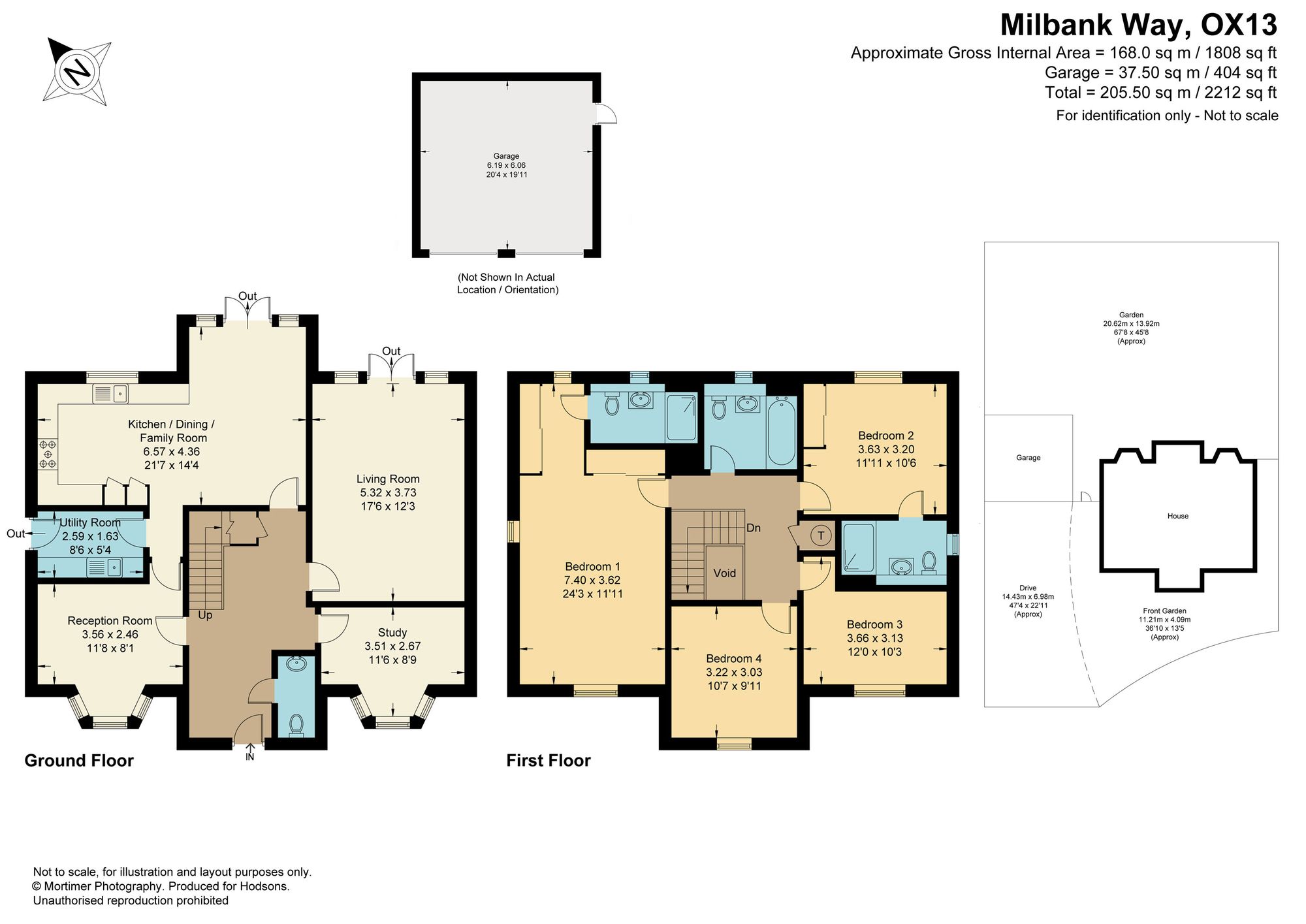- Generous entrance hall with ground floor cloakroom
- Two highly versatile, bay fronted reception rooms to the front aspect, ideal as a generous study, snug or playroom
- 17'6 living room overlooking the gardens with glazed double doors opening onto a paved terrace
- The heart of the home is undoubtedly the open plan social kitchen. Featuring an integral kitchen, ample room for dining and informal living area. All complemented by a separate utility room
- Four double bedrooms arranged around a generous landing. The double aspect master bedroom suite is of particular note, with built in wardrobes and contemporary shower en-suite
- Guest bedroom also benefiting from an en-suite shower room, the family bathroom with white suite completes the accommodation
- Externally the property benefits from a double width driveway providing ample parking for several vehicles which in turn leads to a detached double garage
- Mature rear garden offering excellent degrees of privacy overlooking open fields beyond.
4 Bedroom Detached House for sale in Abingdon
Located overlooking fields in this highly sought after and well serviced Oxfordshire village. A generously proportioned four bedroom, three reception, three bathroom family residence with a detached double garage offered to the market with the security of no onward chain.
Energy Efficiency Current: 85.0
Energy Efficiency Potential: 93.0
Important Information
- This is a Freehold property.
- This Council Tax band for this property is: F
Property Ref: 3592f94b-b7c9-4cf1-8b3e-681e90faf066
Similar Properties
4 Bedroom Chalet | Guide Price £750,000
A striking four bedroom, three bathroom detached residence situated in a desirable non-estate location towards the edge...
4 Bedroom Detached House | £750,000
Stunning nature reserve views the feature with this large four-bedroom detached family home
4 Bedroom Detached House | Guide Price £725,000
Impressive four-bedroom detached family home, well situated in a desirable non-estate location towards the edge of this...
4 Bedroom Detached House | Guide Price £850,000
A rare and exciting opportunity to acquire a substantial detached residence on a mature plot approaching half an acre si...
Lansdowne Road, Dry Sandford, OX13
5 Bedroom Detached House | Guide Price £850,000
Stunning five-bedroom detached family home offering 2500 square feet of very flexible and superbly presented accommodati...
5 Bedroom Detached House | Guide Price £875,000
A stunning, bespoke five bedroom detached residence, extremely well located in this highly coveted location close to exc...

Hodsons Estate Agents (Abingdon)
5 Ock Street, Abingdon, Oxfordshire, OX14 5AL
How much is your home worth?
Use our short form to request a valuation of your property.
Request a Valuation
