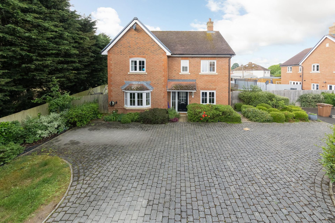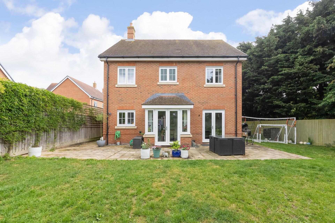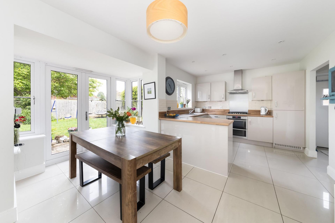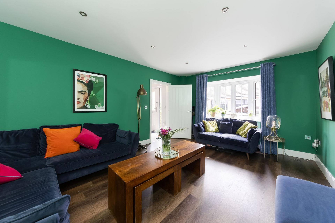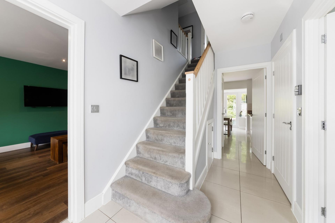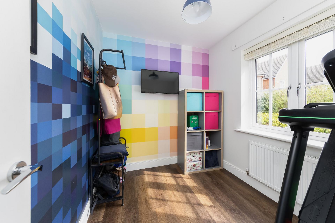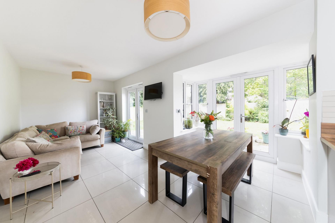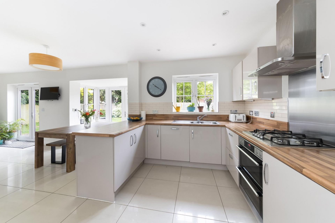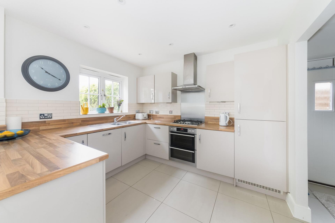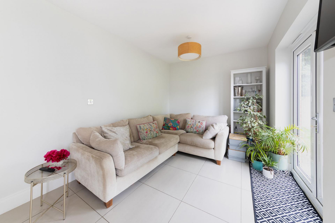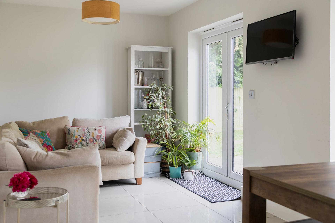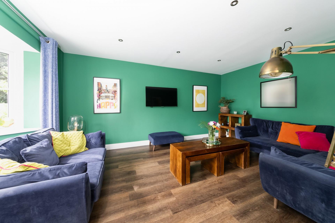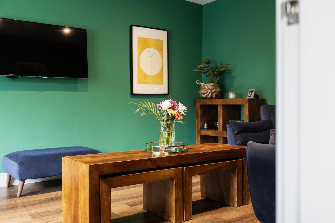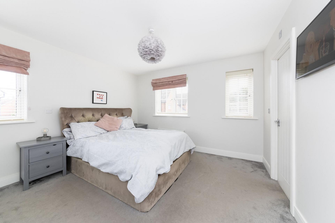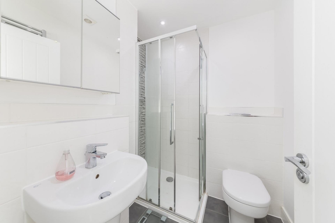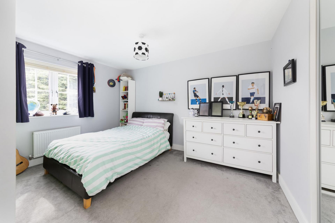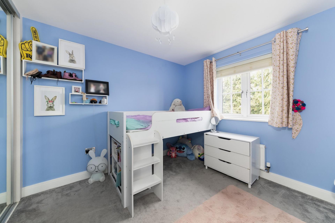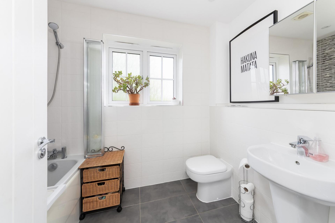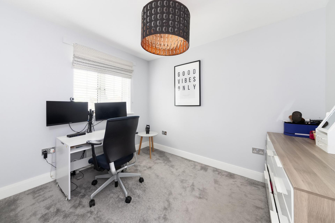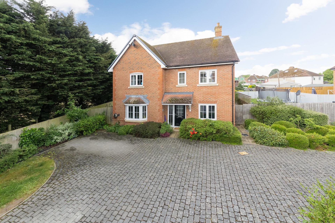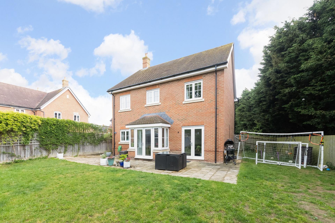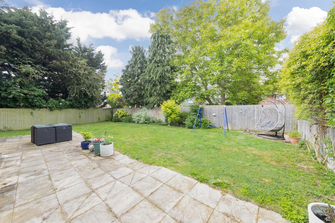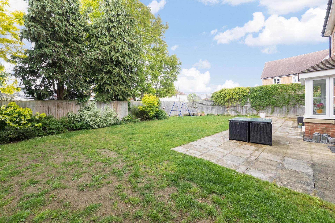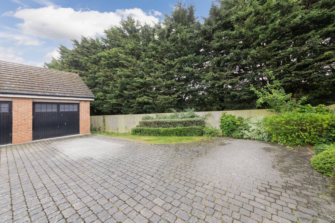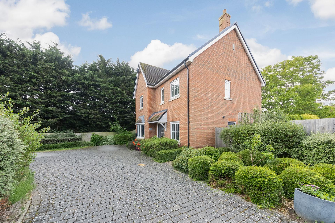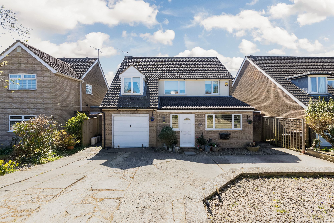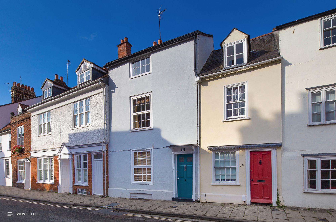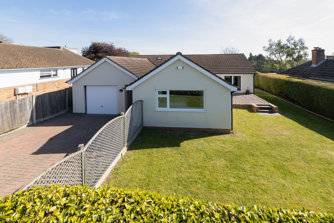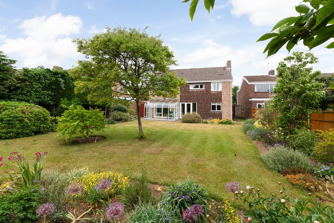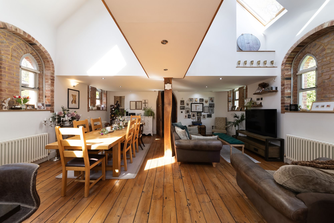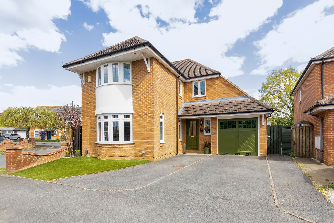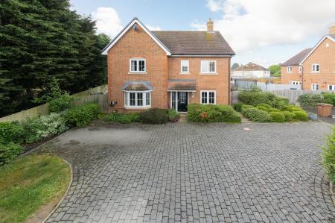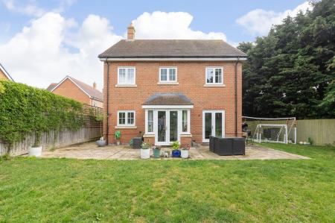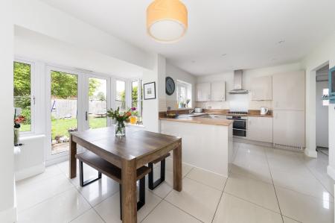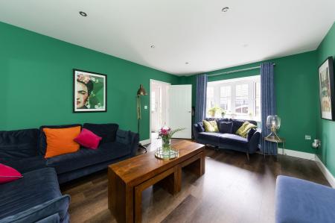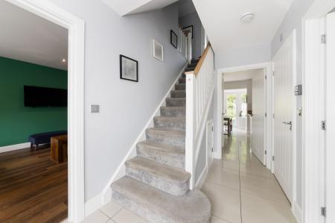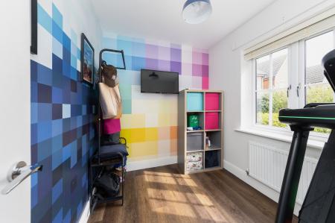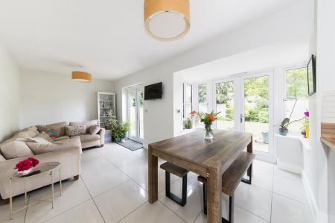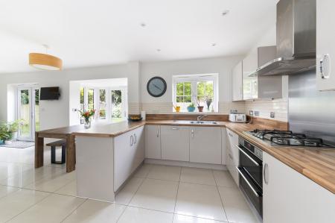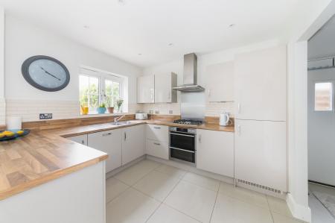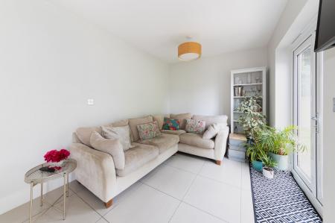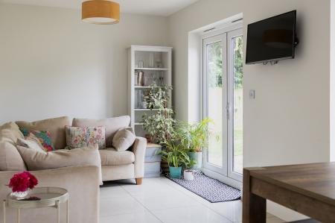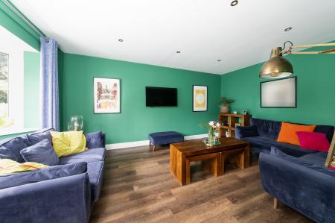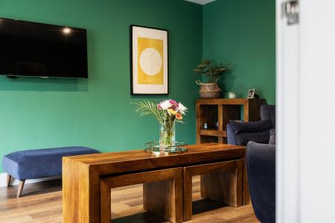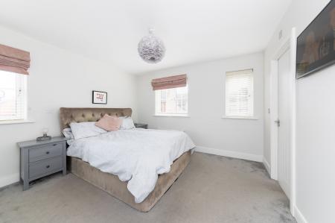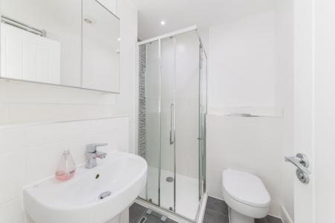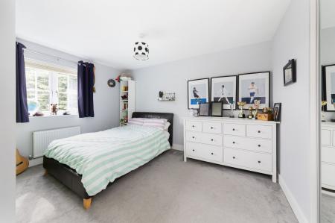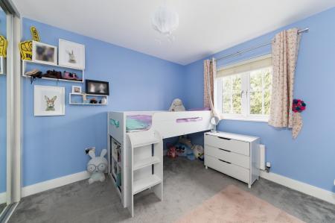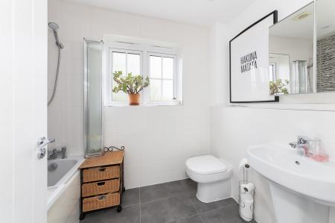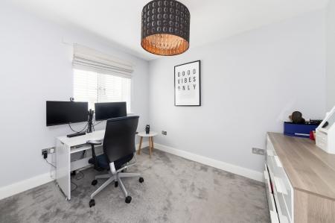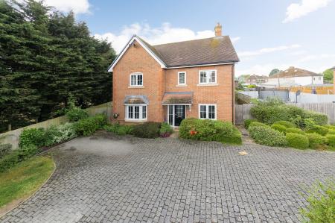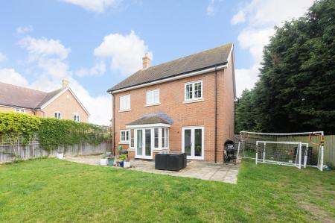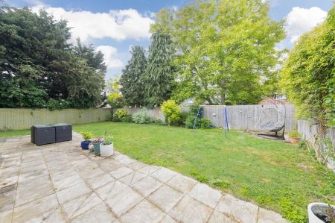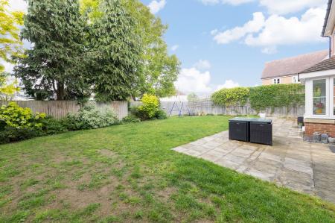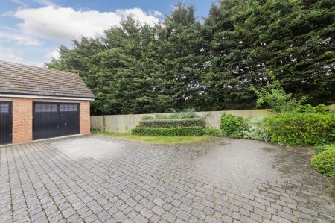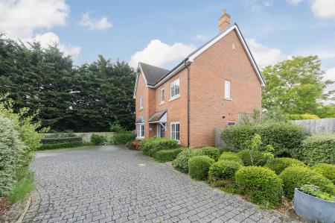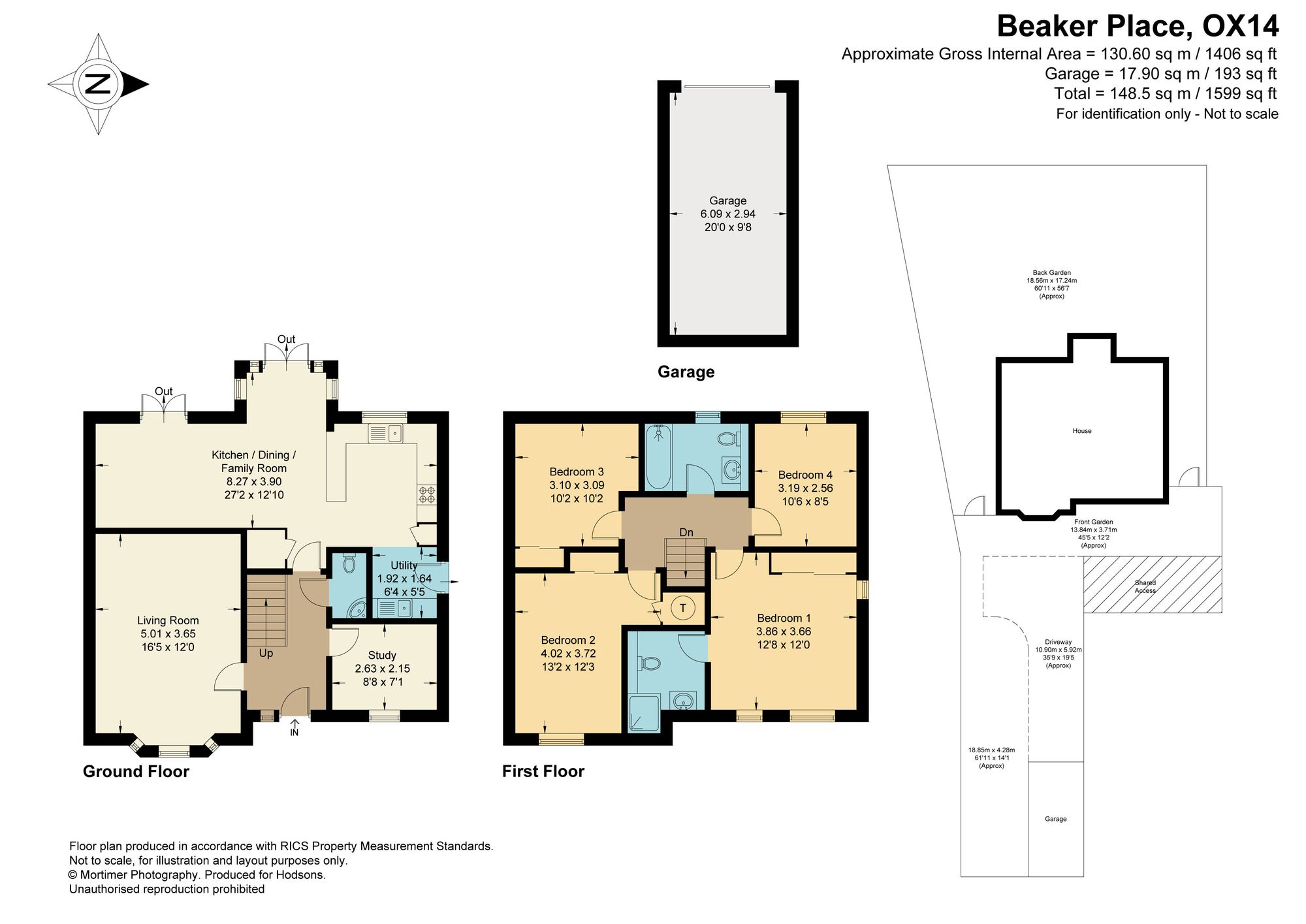- Inviting entrance hall with ceramic hard tile flooring (extending throughout several of the ground floor areas) leading to ground floor cloakroom
- Separate study and good size living room with large bay window, both benefitting from Karndean flooring
- Stunning open plan lifestyle room featuring well equipped kitchen with many built-in appliances open plan to flexible family/dining areas including delightful triple aspect seating area
- Separate matching utility room
- Large double aspect master bedroom with built-in wardrobe cupboard and en-suite shower room
- Three further good size bedrooms (two benefiting from built-in wardrobe cupboards) complemented by family bathroom with contemporary white suite
- PVC double glazed windows, mains gas radiator central heating and several ground floor rooms benefit from recessed LED ceiling lighting
- Front gardens leading to private block paved hard standing parking facilities and garage, positioned directly opposite the property, complemented by an EV charging socket
- Large west facing corner plot gardens featuring large patio leading to extensive lawn and mature borders - the whole enclosed by trees, shrubbery and fencing, affording good degrees of privacy.
- Planning permission has been granted to provide a large two storey extension - plans available on request
4 Bedroom Detached House for sale in Abingdon
Impressive larger design of modern four-bedroom detached family home, well situated in an end of cul-de-sac position within this small select village development, offering a wonderful contemporary lifestyle including study, delightful front living room and stunning open plan lifestyle room leading onto large, attractive westerly facing corner plot gardens extending to 0.12acre, offering good degrees of privacy.
Energy Efficiency Current: 70.0
Energy Efficiency Potential: 80.0
Important Information
- This is a Freehold property.
- This Council Tax band for this property is: E
Property Ref: fccea8ae-f32a-4b71-a49c-051e421ff3ab
Similar Properties
Cranbrook Drive, Kennington, OX1
4 Bedroom Detached House | £615,000
Superbly extended and much improved four bedroom detached family home well set within the heart of Kennington complement...
East St. Helen Street, Abingdon, OX14
4 Bedroom Terraced House | £600,000
Charming Grade II listed four bedroom period town house offering fully modernized and very flexible accommodation of imm...
3 Bedroom Detached Bungalow | Offers Over £600,000
Stunning and highly individual 1600sq ft detached bungalow offering an impressive contemporary lifestyle, within this hi...
4 Bedroom Detached House | Offers in excess of £650,000
Large four bedroom detached family home, well situated in this highly sought after location complemented by large attrac...
3 Bedroom Detached House | Offers Over £650,000
Fabulous conversion of a detached Victorian chapel offering completely modernised accommodation combined with a wealth o...
Inkerman Close, Abingdon, OX14
4 Bedroom Detached House | Offers in excess of £650,000
Stunning detached house offering 1700 ft.² of much improved and superbly presented accommodation throughout, situated in...
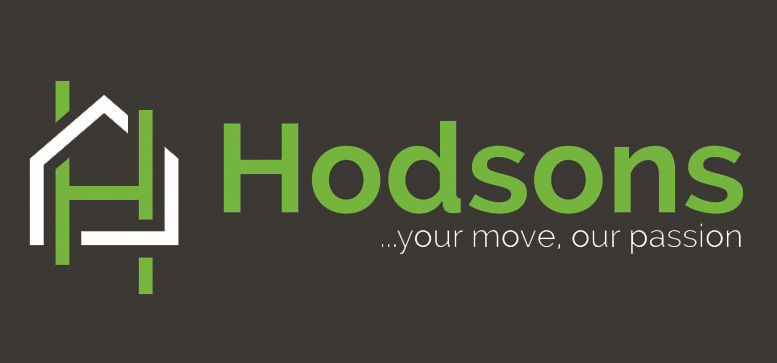
Hodsons Estate Agents (Abingdon)
5 Ock Street, Abingdon, Oxfordshire, OX14 5AL
How much is your home worth?
Use our short form to request a valuation of your property.
Request a Valuation
