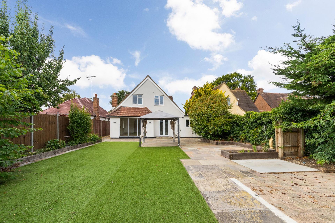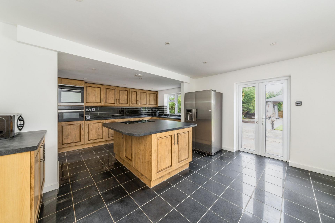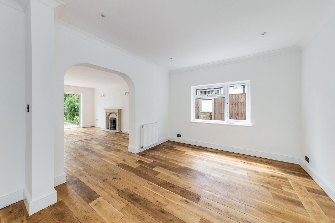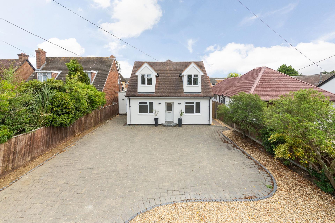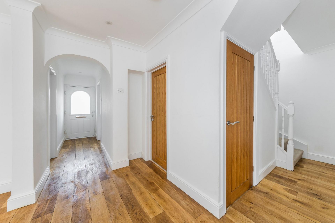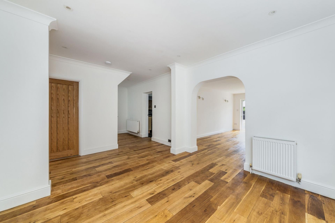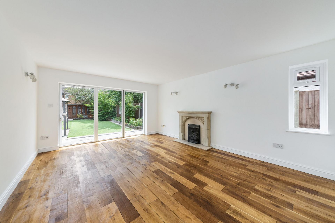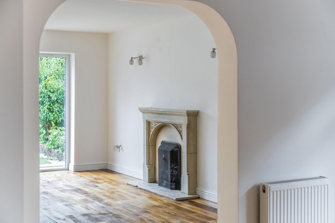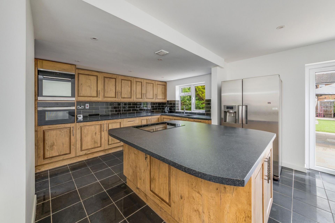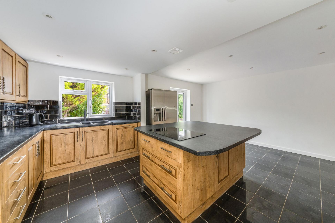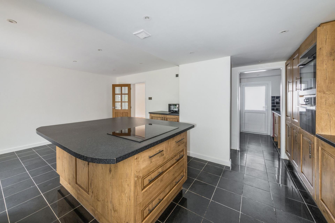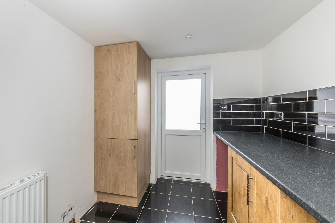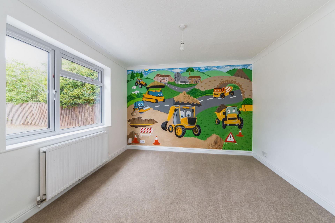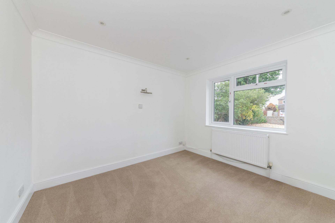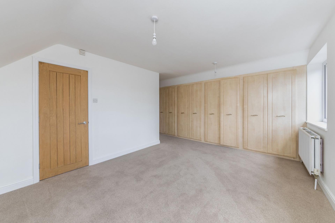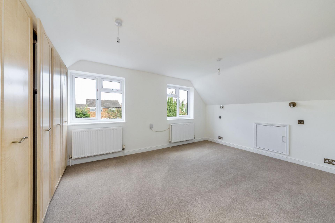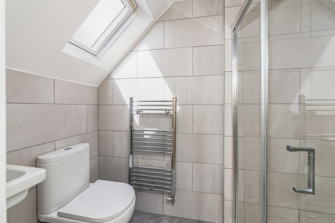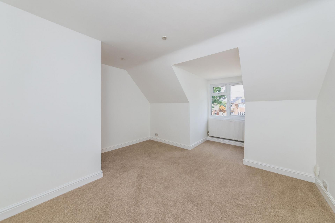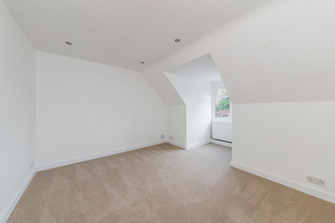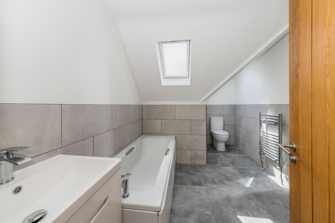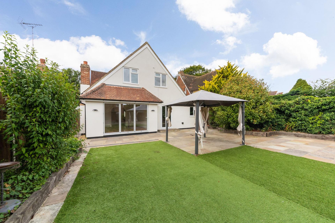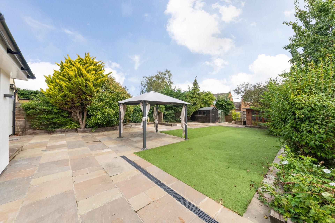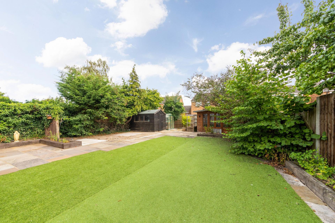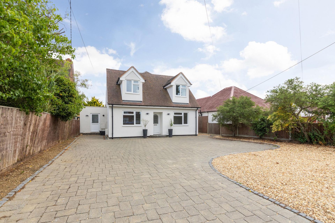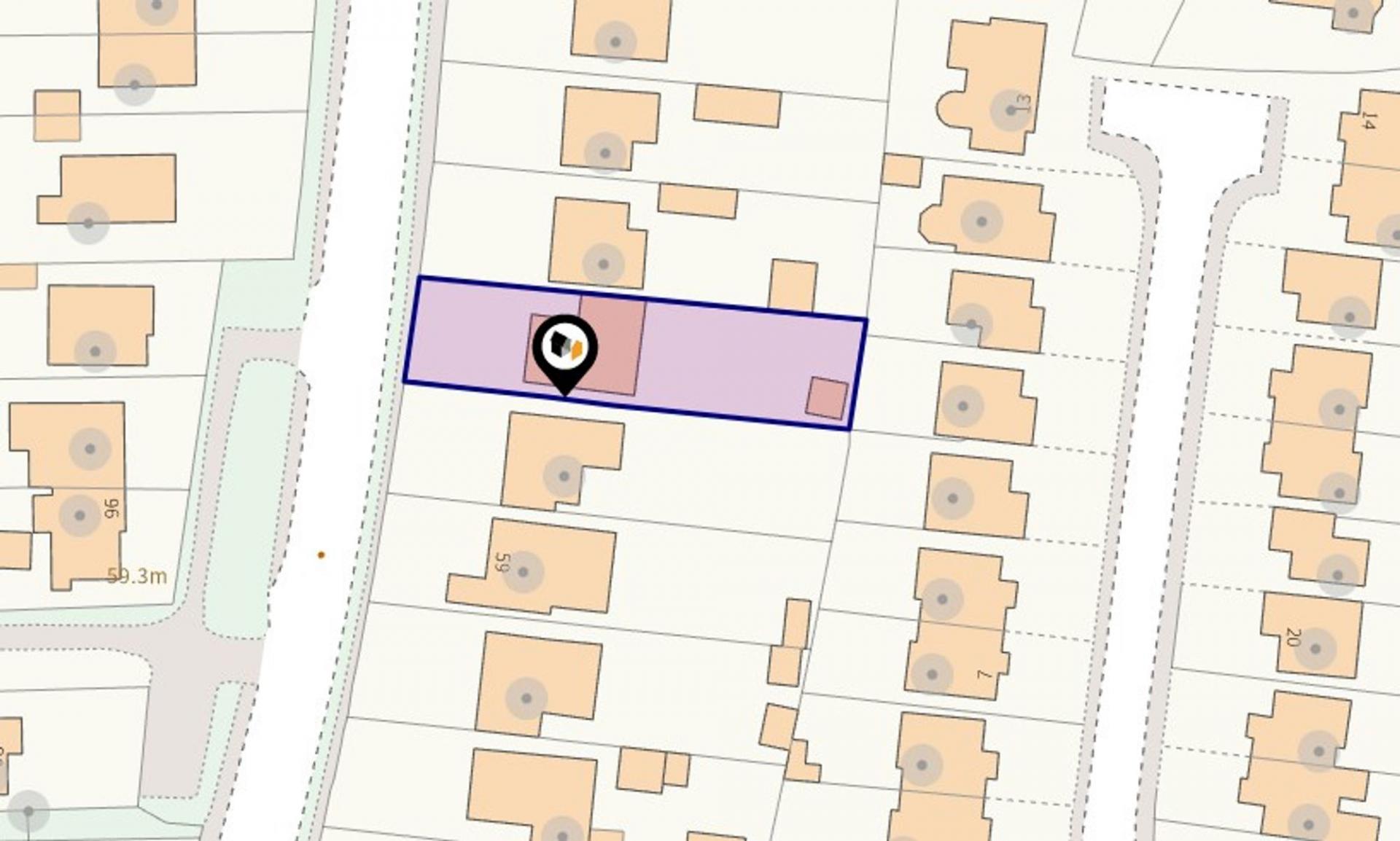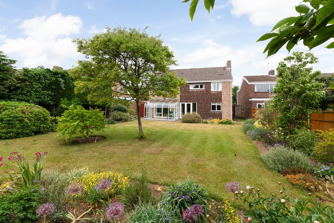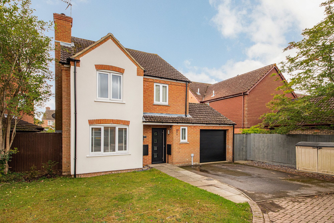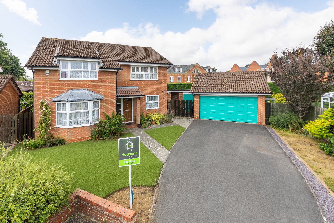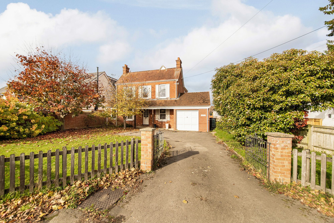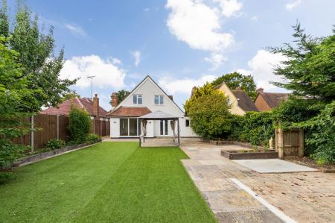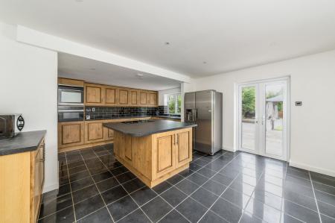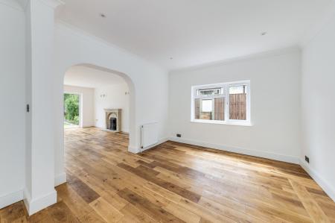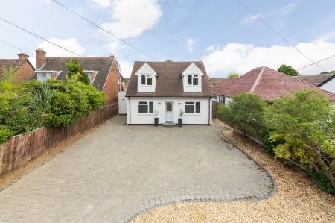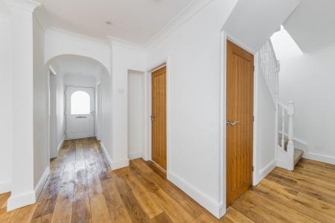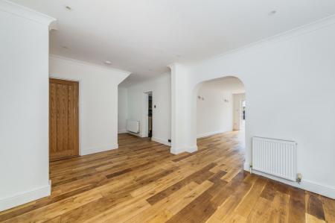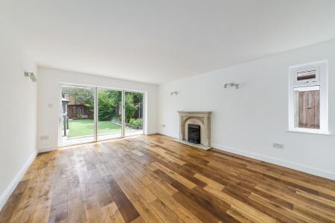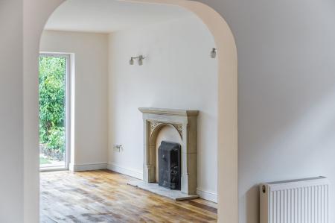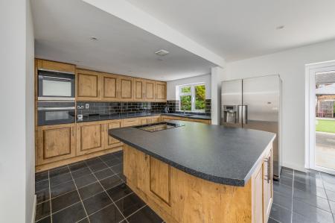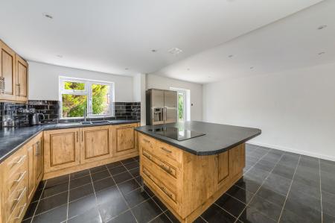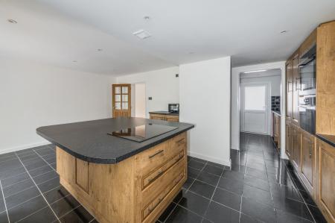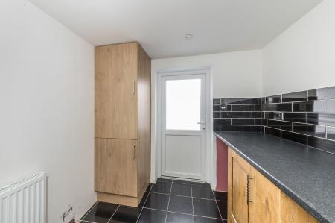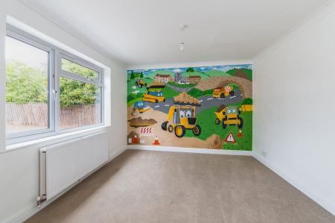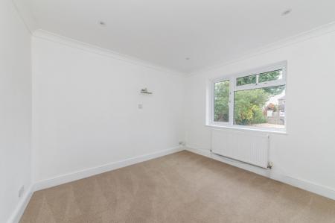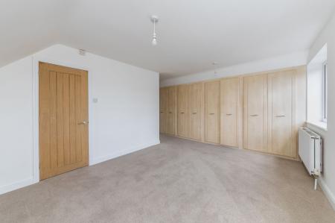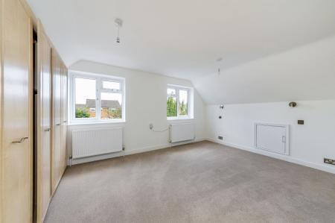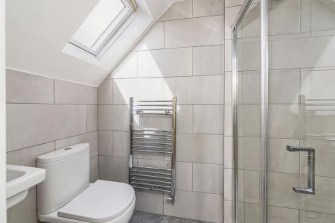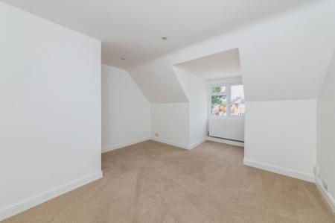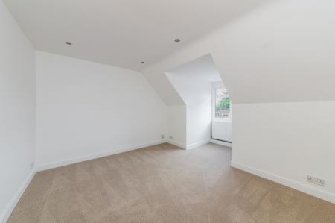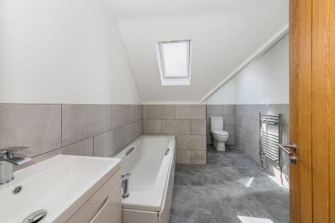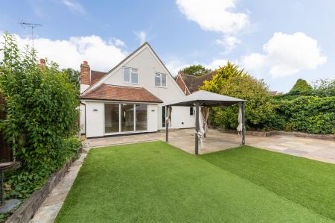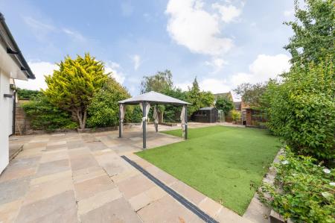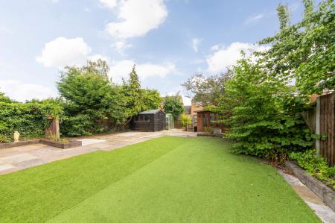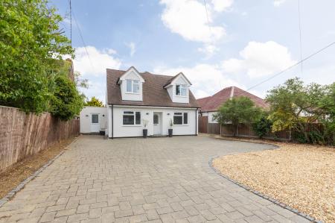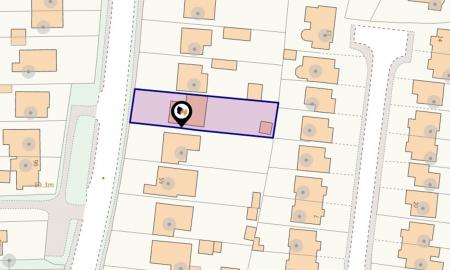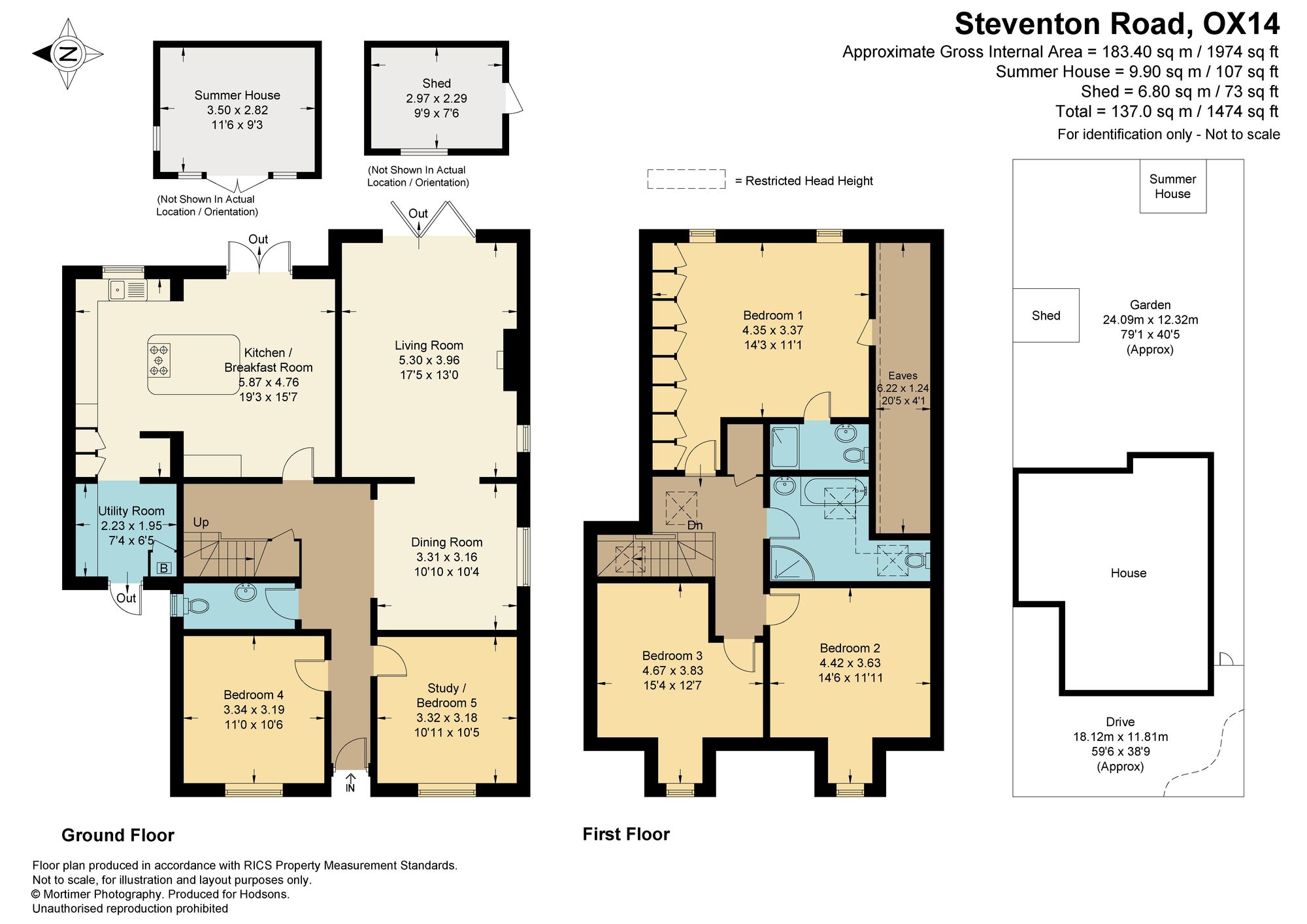- Entrance hall leading to two very flexible ground floor double bedrooms/reception rooms complemented by an adjoining cloakroom
- Inner hall partly open plan to spacious dining room which in turn leads to an impressive double aspect living room with central fireplace and multiple bi-fold doors
- Large and well equipped open plan kitchen/breakfast room offering an excellent selection of floor and wall units complemented by several built in electrical appliances and double doors to gardens
- Separate utility room with personal door to front gardens
- Large master bedroom benefiting from built-in wall to wall wardrobe cupboards and en-suite shower room
- Two further good size double bedrooms complemented by four piece family bathroom including bath and separate shower cubicle
- Mains gas radiator central heating, PVC double glazed windows and the property is sold with no ongoing chain
- Generous front gardens providing embossed/gravel parking facilities for many vehicles
- Large 79` x 40` rear gardens featuring extensive patio and artificial lawn, leading to large garden summerhouse/outbuilding with light and power and a further garden store - enclosed by fencing
5 Bedroom Detached House for sale in Abingdon
Substantial and individual 4/5 bedroom detached family home offering very flexible and superbly presented accommodation over two floors, well positioned in a desirable non-estate location towards the edge of this very popular village, complemented by good size gardens and sold with no ongoing chain.
Energy Efficiency Current: 63.0
Energy Efficiency Potential: 72.0
Important Information
- This is a Freehold property.
- This Council Tax band for this property is: D
Property Ref: c7b79643-12e0-4352-91e1-db8a960b7b30
Similar Properties
4 Bedroom Detached House | Offers in excess of £650,000
Large four bedroom detached family home, well situated in this highly sought after location complemented by large attrac...
4 Bedroom Semi-Detached House | Guide Price £640,000
Substantially extended four-bedroom semi-detached family home offering flexible living space set within a quiet cul-de-s...
4 Bedroom Detached House | Guide Price £625,000
Superbly presented four-bedroom detached family home offering many features including landscaped southerly facing rear g...
Rawlings Grove, Abingdon, OX14
4 Bedroom Detached House | Guide Price £675,000
Large four bedroom detached family home complemented by detached double garage and corner plot south-west facing rear ga...
4 Bedroom Detached House | Guide Price £675,000
Larger design of modern four double bedroom detached family home offering presented accommodation throughout, close to m...
4 Bedroom Detached House | Guide Price £695,000
A rare opportunity to acquire a handsome, double fronted, detached residence located on a prime road with Abingdon-On-Th...
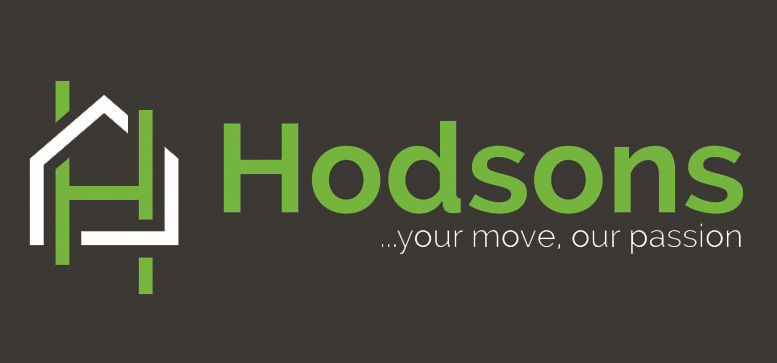
Hodsons Estate Agents (Abingdon)
5 Ock Street, Abingdon, Oxfordshire, OX14 5AL
How much is your home worth?
Use our short form to request a valuation of your property.
Request a Valuation
