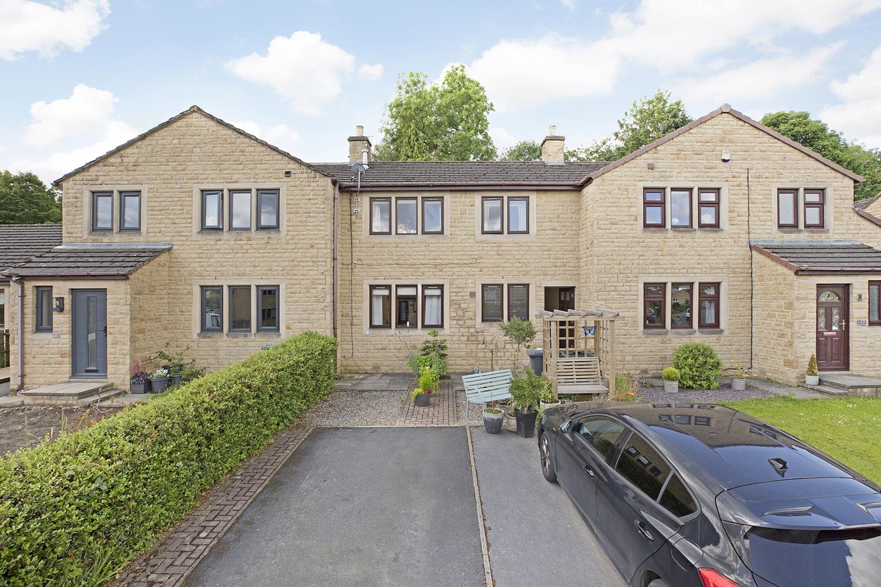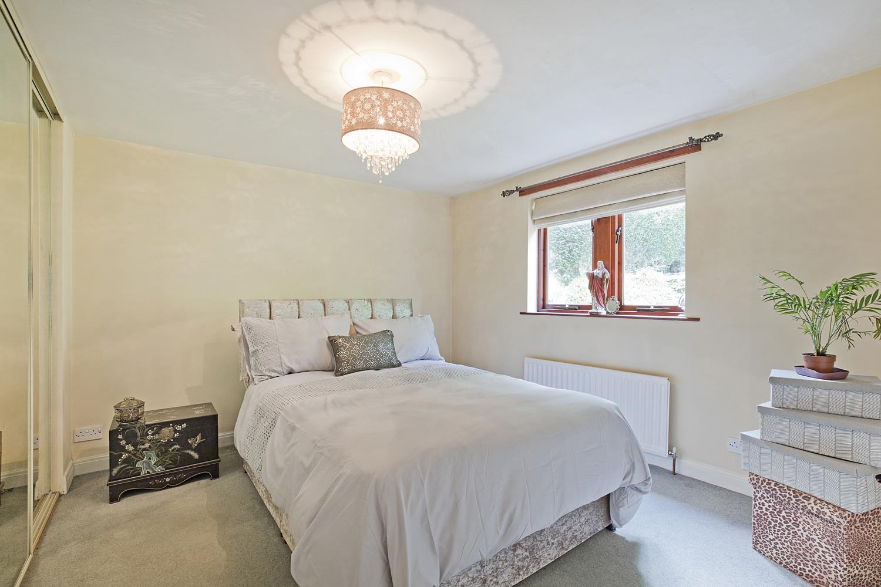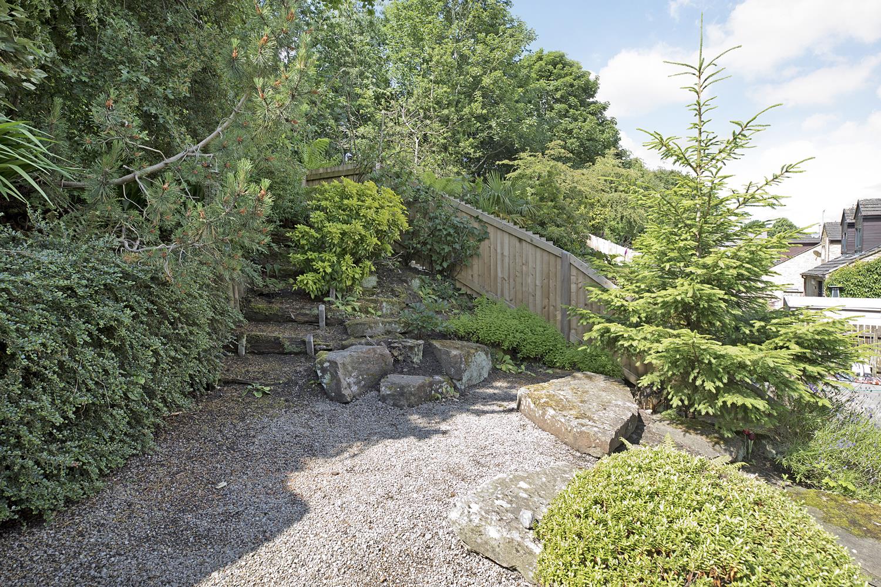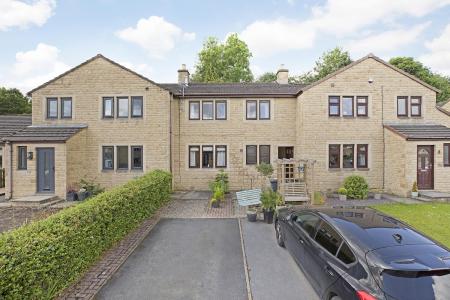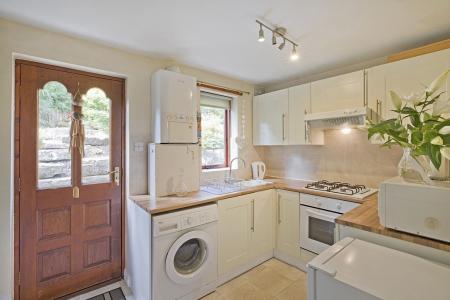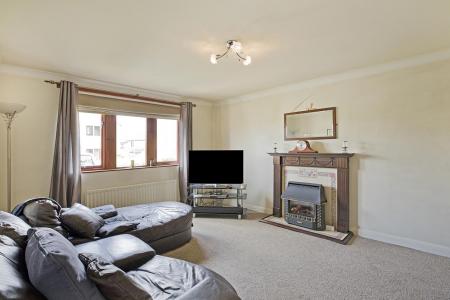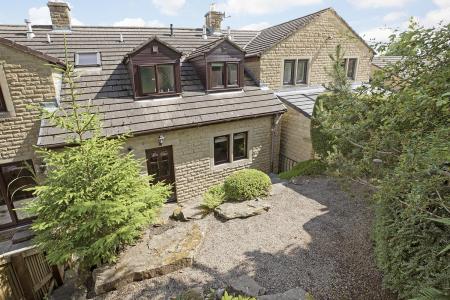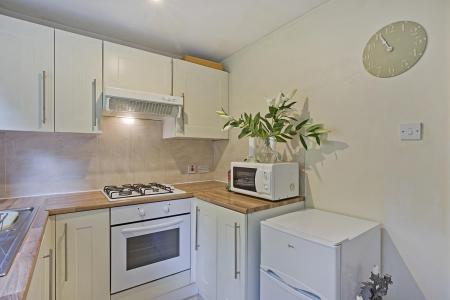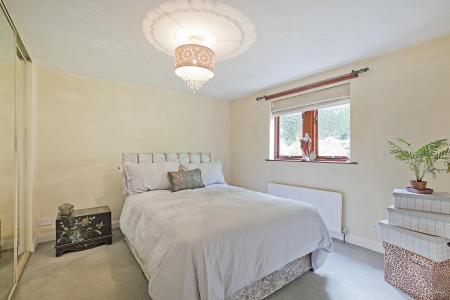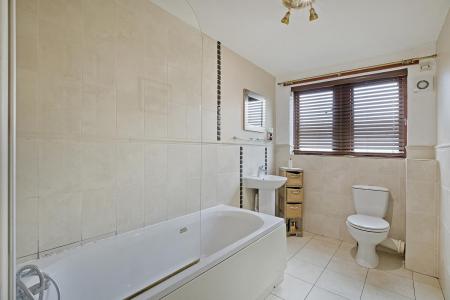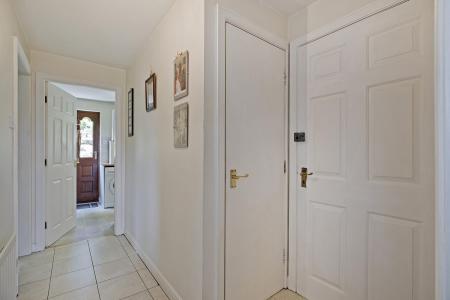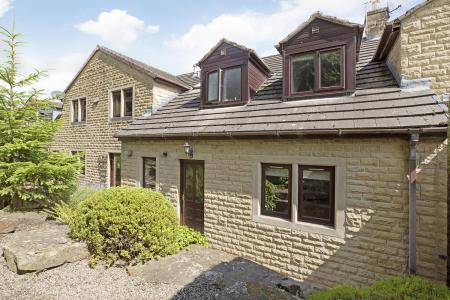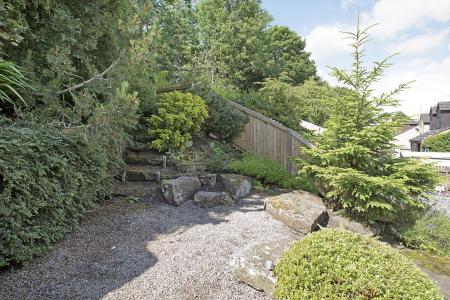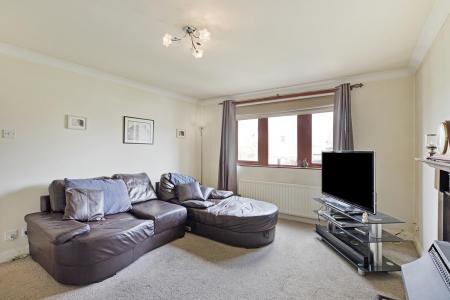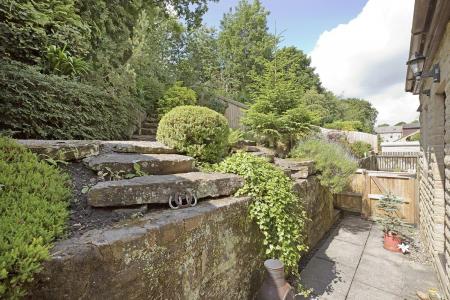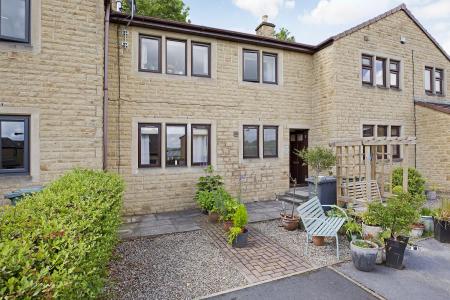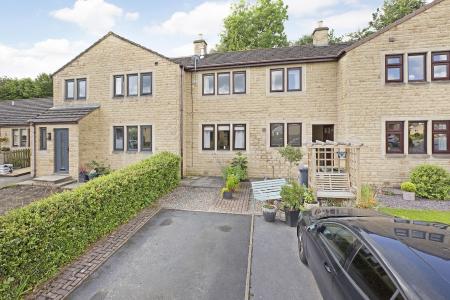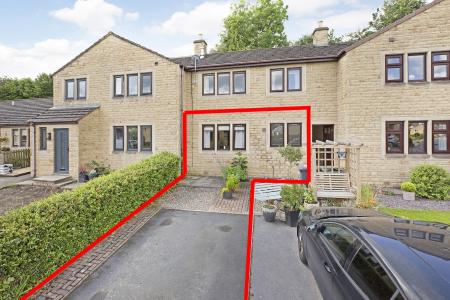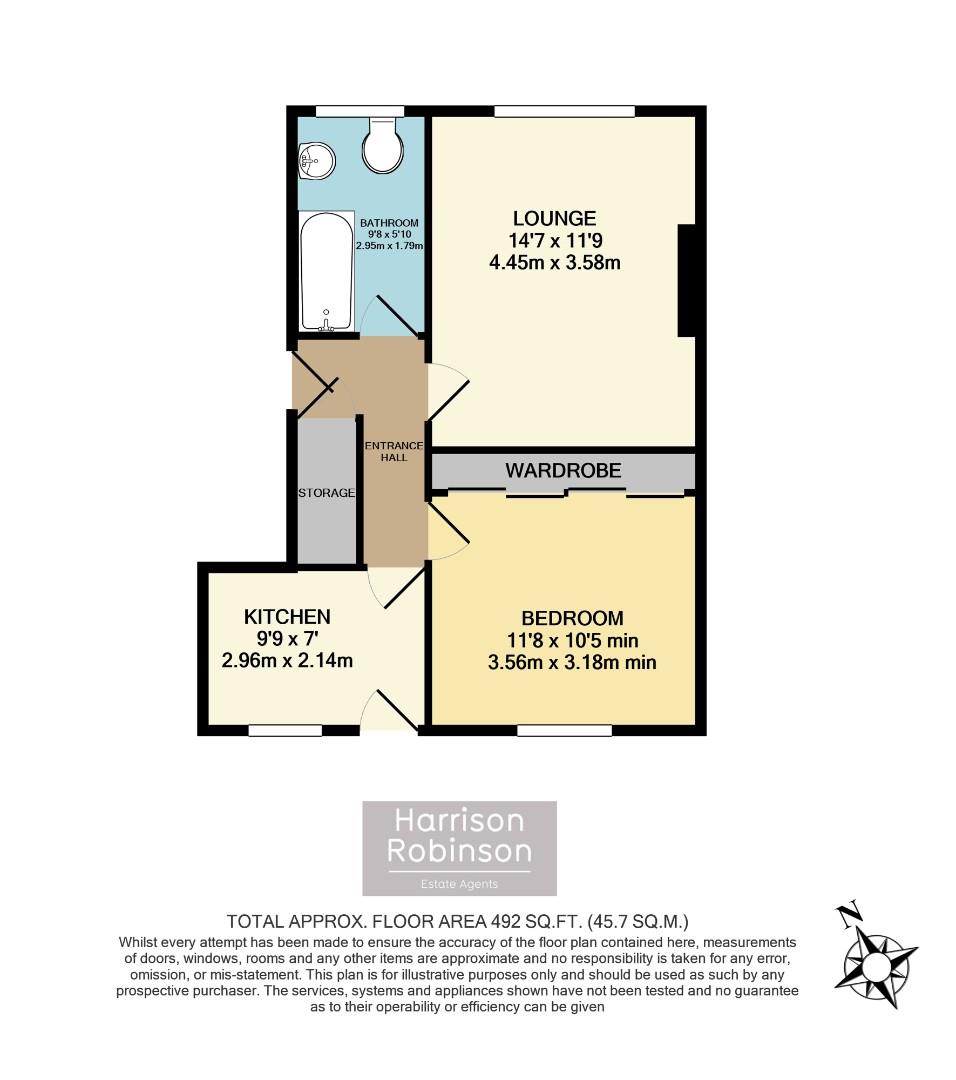- One Double Bedroom Ground Floor Apartment
- Freehold Property
- Charming Private Rear Garden
- Tarmacadam Driveway Parking
- Good Sized Lounge
- Modern Three Piece House Bathroom
- Double Bedroom With Fitted Wardrobes
- Walking Distance To Village Amenities
- Countryside Walks On The Doorstep
- Council Tax Band A
1 Bedroom Apartment for sale in Addingham
Perfect for a first time buyer or somebody looking to downsize, a lovely, one double bedroom, ground floor apartment with delightful, private rear garden and allocated parking space close to all the amenities in the lovely village of Addingham.
One enters into a communal hallway giving access to the ground floor apartment and the first floor apartment. A private entrance door opens into a tiled hallway with doors leading into all the principal rooms. There is a good sized, comfortable lounge with gas fire to the front elevation, a smartly presented kitchen to the rear with a door leading out to the private garden, a double bedroom with fitted wardrobes and a spacious, three-piece house bathroom. A deep, recessed cupboard provides useful storage. Outside the apartment benefits from driveway parking for one vehicle whilst to the rear one finds a delightful, low maintenance private garden with a paved patio area and a tiered, gravelled garden with mature shrubs and trees and fencing maintaining privacy.
Steeped in history, Addingham is an attractive and popular Yorkshire Dales Village that lies to the west of Ilkley on the banks of the scenic River Wharfe, surrounded by beautiful open countryside, as highlighted by the Tour De France coverage. Addingham is a delightful place to live; the village offers a useful range of shops including a Coop store, a post office and doctor's surgery, various excellent inns and eateries and its own well regarded primary school. Local bus services to surrounding towns are available from the village Main Street, whereas the railway station in Ilkley, just over three miles away provides a regular commuter service to Leeds and Bradford city centres.
With GAS CENTRAL HEATING, TIMBER FRAMED DOUBLE GLAZING and approximate room sizes, the apartment comprises as follows:
Ground Floor -
Communal Entrance Hall - A timber door with glazed panels opens into a communal entrance hall giving access to just two apartments, No. 19 on the ground floor and the first floor apartment.
Private Entrance Hall - A timber door opens into the private entrance hall where doors lead into the kitchen, lounge, double bedroom and house bathroom. A spacious cupboard provides useful storage. Tiled flooring, radiator.
Lounge - 4.45 x 3.58 (14'7" x 11'8") - A good sized, comfortable lounge with coal effect gas fire with timber surround and tiled hearth. A double glazed window overlooks the fore garden. Carpeted flooring, radiator.
Kitchen - 2.96 x 2.14 (9'8" x 7'0") - With a range of cream base and wall units with stainless steel handles, wood effect worksurfaces and tiled splashbacks. Appliances include an electric oven with four ring gas hob and extractor over. Space and plumbing for a washing machine and fridge/freezer. A stainless steel sink and drainer with chrome mixer tap sits beneath a window overlooking the charming, private rear garden. A partially glazed timber door leads out to the lovely patio area. Vinyl flooring, wall mounted, gas central heating boiler.
Bedroom - 3.56 x 3.18 (11'8" x 10'5") - A spacious double bedroom to the rear of the apartment overlooking the lovely garden with floor to ceiling, fitted, mirror fronted wardrobes, carpeted flooring and radiator.
Bathroom - 2.95 x 1.79 (9'8" x 5'10") - A modern, three-piece bathroom with low level w/c, pedestal hand basin with chrome mixer tap and panel bath with shower attachment. Neutral wall and floor tiling, extractor, two obscure glazed windows to the front of the apartment.
Outside -
Private Garden - To the front the property enjoys a small paved and gravelled area, a lovely spot to sit and enjoy the views and have flowering pots whilst to the rear there is a delightful, low maintenance garden with a paved patio and raised, gravelled area with mature shrubs and trees. Wooden fencing maintains privacy. This is a charming, particularly private spot to sit and enjoy the peace and quiet with a glass of your favourite tipple.
Driveway Parking - A tarmacadam driveway provides parking for one vehicle.
Important information
Property Ref: 53199_32415798
Similar Properties
1 Bedroom Apartment | Guide Price £125,000
A very well presented, ready to move in, second floor apartment enjoying open plan living room/kitchen and double bedroo...
2 Bedroom Flat | Guide Price £120,000
A spacious, two bedroom, ground floor apartment situated in Linnburn Mews, an exclusive retirement apartment for over 55...
1 Bedroom Apartment | Offers in region of £105,000
A well presented, one bedroom, first floor apartment with allocated parking space enjoying beautiful, long distance view...
1 Bedroom Apartment | Guide Price £165,000
A beautifully presented, characterful, one bedroom upper ground floor apartment with high ceilings, spacious rooms and e...
Borrowdale Court, Clifford Drive, Menston, Ilkley
1 Bedroom Apartment | Guide Price £165,000
With no onward chain a well presented, one double bedroom, ground floor apartment with lovely dining kitchen, spacious l...
1 Bedroom Apartment | £185,000
This beautifully presented, one bedroom apartment occupies the second floor of a most impressive Victorian terraced prop...

Harrison Robinson (Ilkley)
126 Boiling Road, Ilkley, West Yorkshire, LS29 8PN
How much is your home worth?
Use our short form to request a valuation of your property.
Request a Valuation
