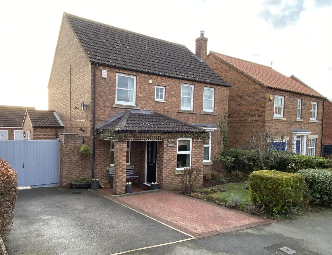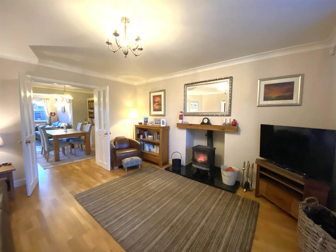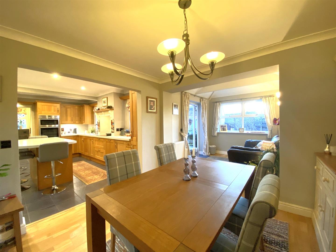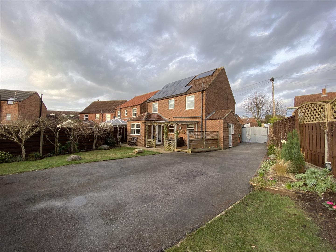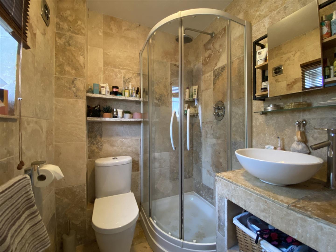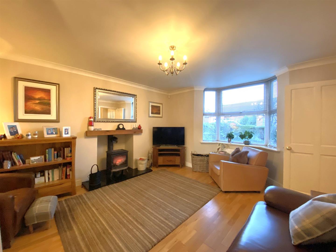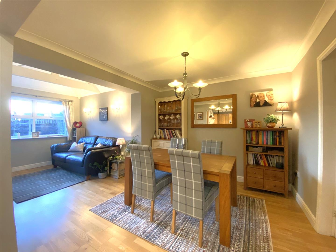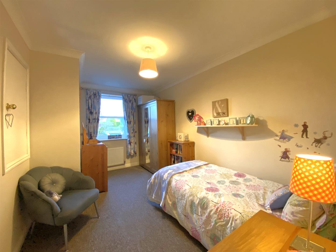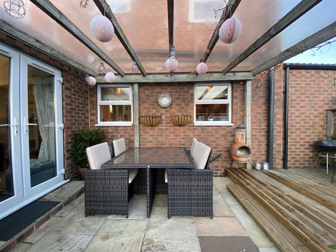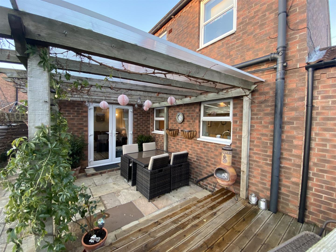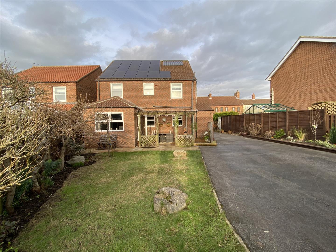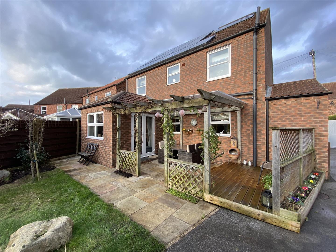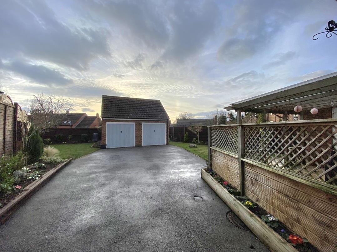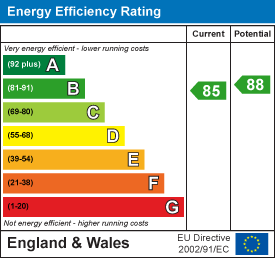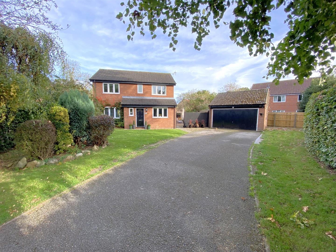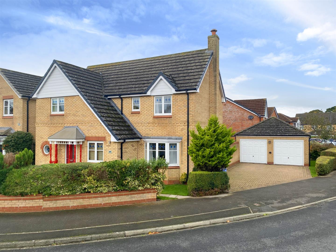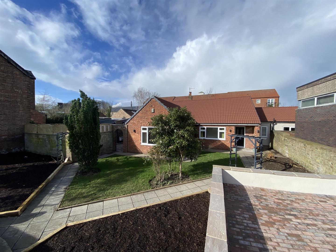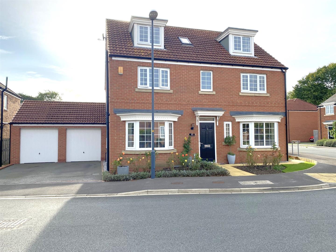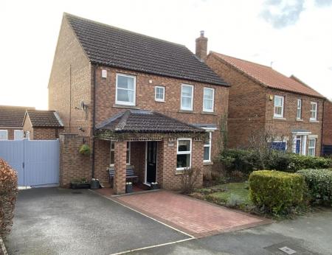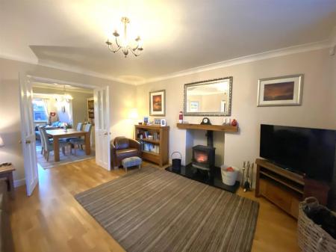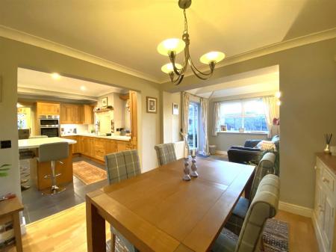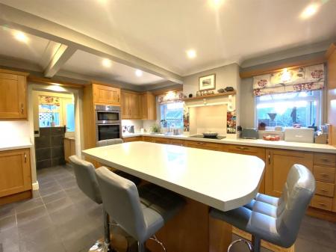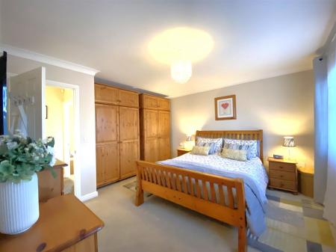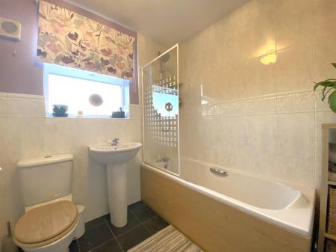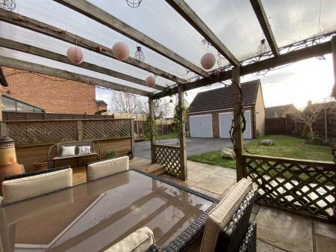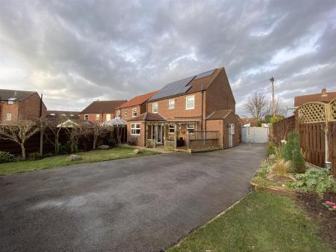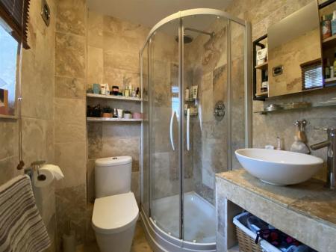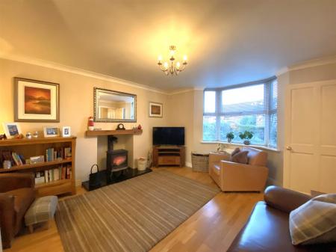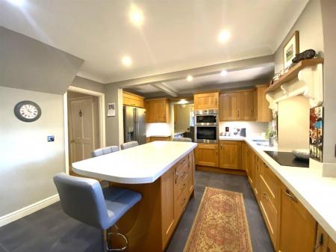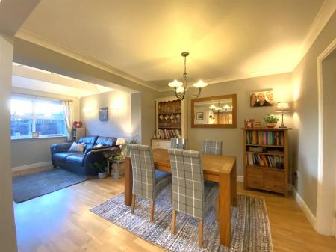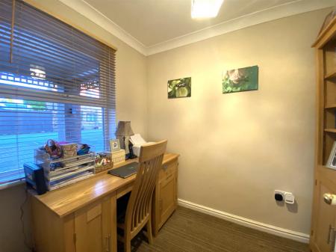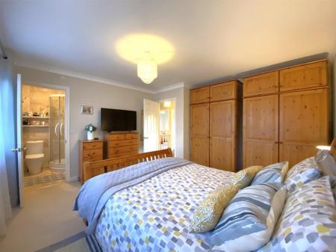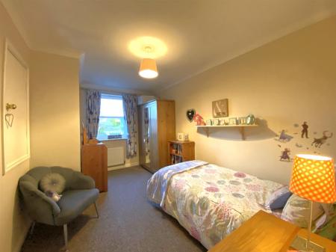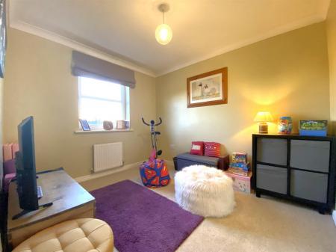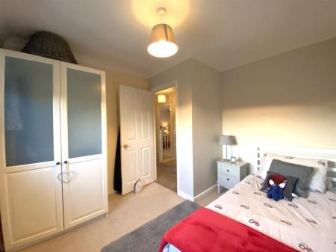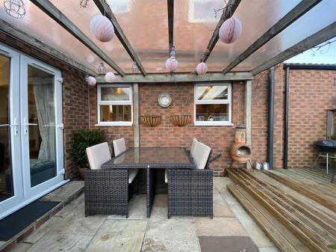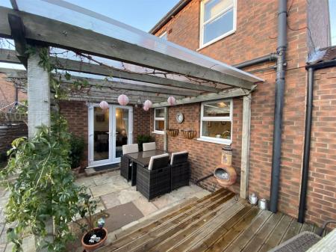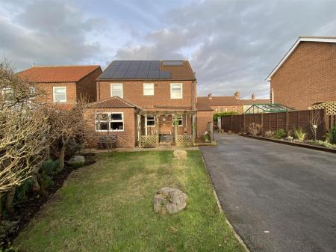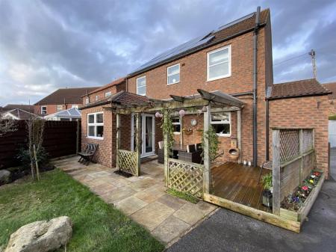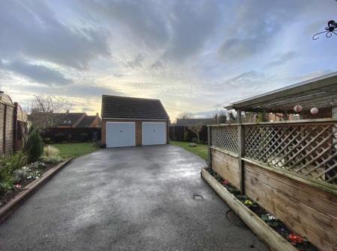- Four Bedroom Detached Home
- Great Layout For Modern Lifestyles
- Spacious Accommodation
- Double Garage & Off Street Parking
- Contemporary Style
- Solar Panels With A Battery
- Close To The Bedale Town Centre & Junction 51 Of The A1(M)
- Private Rear Garden
- Video Tour Available
- Enquire Today For Your Personal Viewing
4 Bedroom Detached House for sale in Aiskew, Bedale
A superb four bedroom detached home located in a quiet position close to Bedale town centre and ideal for Junction 51 of the A1(M). The property has a great layout perfect for modern lifestyles and entertaining with a contemporary style and spacious rooms. This lovely home also benefits from plenty of off street parking, double garage, private rear garden and solar panels with a battery.
Description - This lovely detached home has an excellent extended layout perfect for modern lifestyles, family time and ideal for entertaining. The property is located in a quiet residential area, conveniently close to the Bedale town centre, schools and the leisure centre. The house has modern benefits too including solar panels with a battery plus solar pipes for heating water for the immersion heater too.
The house opens from a covered external porch into an internal porch where there is space for hanging coats and storing shoes. The porch leads through to a central inner hallway which has the stairs to the first floor with a handy understairs cupboard and there is a fully tiled downstairs W.C. Also off the hall is a study, perfect for those working from home or for children to do their homework.
The sitting room is a spacious yet cosy room having wood flooring, a log burning stove set into an inglenook style fireplace with a granite tiled hearth and there are double doors which can be opened to link to the open plan living kitchen or kept shut for separation on cosy evenings. The open plan living kitchen is ideal for family time or for entertaining. The dining area has space for a large dining table and chairs plus a sideboard and is open to a living area extension which has space for a sofa and has French doors out to the covered seating area and rear garden beyond. The kitchen itself has a contemporary style, open to the dining area and comprises of oak shaker style wall and base units with a granite topped work surface over having a matching upstand and there is a circular sink with drainer too. There are integrated appliances including a dishwasher, electric oven and grill plus a five ring electric hob with an extractor hood over. There is space for an American style fridge freezer and there is a large central island having more storage under, granite topped work surface and a breakfast bar seating arrangement. Off the kitchen is a utility room which opens to the side garden and has granite topped work surfaces, with wall hung cupboards over and spaces under for a washing machine and tumble dryer.
To the first floor the landing has access to the loft via a drop down loft ladder to the partly boarded loft which also houses the battery for the electric from the solar panels that isn't initially used by the household (excess electric beyond the household requirements and battery capacity is exported back to the grid, the current supplier tariff is of 15p per kw/h.
The main bedroom is an excellent double set to the front of the house with an en-suite comprising of a shower enclosure with double sliding screen doors and a fixed shower head, a push flush W.C and wash basin set into a tiled plinth. Bedroom two is also an excellent double to the front and has an overstairs airing cupboard for extra storage. Bedroom three is yet another double bedroom to the rear with attractive rooftop views towards Bedale and has glimpses of St Gregory's church tower too. Bedroom four, also to the rear over looks the rear garden and is an excellent 'L' shaped single bedroom. The house bathroom comprises of a panelled bath with a shower over and a screen plus a push flush W.C and a pedestal mounted wash basin.
Outside to the front is an attractive lawned garden with hedged boundary and a tarmac driveway providing off street parking with another space to the side that is block paved. Double timber gates lead through to the rear garden where the tarmac drive continues to the double garage. The garage itself is an excellent double with two up and over doors, a boarded loft area for extra storage with ladder access plus LED lighting and power points.
Either side of the garage are two lawned gardens with planted borders and to the rear of the house is a covered pergola with a paved seating area and raised sun deck, ideal for sitting out or entertaining accessed from the living area in the open plan living kitchen. The garden is all enclosed by fenced boundaries and faces approximately south west.
Agents Note: Planning Permission 07/02205/FUL was granted to utilise the roof-space to accommodate bedrooms 4 and 5 and an ensuite. The vendors have confirmed with Hambleton Planning Department by phone 09/02/2024 that this planning permission is still valid.
Location - Bedale is a market town and civil parish in the district of Hambleton, North Yorkshire. Listed in the Domesday Book as part of Catterick wapentake, markets have been held in the town since 1251 and the regular Tuesday market still takes place today. The town has a range of schooling opportunities for children up to the age of 16 years and also boasts a leisure centre with a swimming pool and gym, a football club, golf club and being the gateway to the Yorkshire Dales, there are plenty of scenic walks and country pursuits close by too. Bedale has excellent road links including the new bypass, and Junction 51 of the A1M provides access to the national motorway network. Other transport links close by are the main line railway station in Northallerton, Durham Tees Valley and Leeds Bradford airports are both within an hour's drive away.
General Notes - Viewing - by appointment with Norman F. Brown.
Local Authority - North Yorkshire Council
Tel: (01609) 779977
Council Tax Band - D
Tenure - We are advised by the vendor that the property is Freehold
Construction: Standard
Extensions/Additions: Ground Floor to rear.
Planning Permission Required Yes Granted Yes
Building regs Required Yes Certificate Yes
Conservation Area - No
Utilities
Water - Mains (Yorkshire Water)
Heating: Gas - Mains (Octopus energy)
Electric - Octopus Energy
Water - Immersion Heater and from heat exchanger/roof panel.
16 Solar Panels (to rear elevation) and Battery owned outright and are included in the sale.
Drainage: Mains (Yorkshire Water)
Broadband:
Current Provider: Shell
Checker: www.checker.ofcom.org.uk
Mobile:
Current Provider(s):
Signal Checker visit www.checker.ofcom.org.uk
House Signal Black Spots - We have not been advised of any.
Restrictive Covenants: We have not been advised of any
Important information
Property Ref: 855855_32880139
Similar Properties
3 Bedroom Detached House | £410,000
A superb opportunity to purchase a spacious three double bedroomed detached home situated on an excellent plot with priv...
4 Bedroom Detached House | Guide Price £395,000
This four bedroom detached home is located in a quiet cul de sac position close to the Bedale town centre, schools and l...
4 Bedroom Detached House | £395,000
An excellent 4 bedroom detached home located in a popular area close to the Bedale town centre and benefiting from spaci...
3 Bedroom Detached Bungalow | Guide Price £450,000
A stunning three bedroom detached bungalow offering spacious accommodation with a great layout to suit modern lifestyles...
4 Bedroom Detached House | Guide Price £465,000
A spacious four bedroom detached home with a great layout and contemporary style, perfect for modern lifestyles. The pro...
Sycamore Avenue, Aiskew, Bedale
5 Bedroom Detached House | £497,000
A superb spacious detached home, with a layout perfect for modern lifestyles located in a sought after development close...
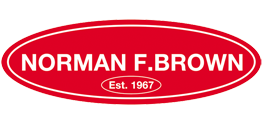
Norman F Brown (Bedale)
6 Bridge Street, Bedale, North Yorkshire, DL8 2AD
How much is your home worth?
Use our short form to request a valuation of your property.
Request a Valuation
