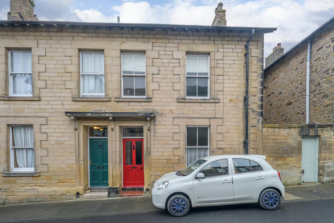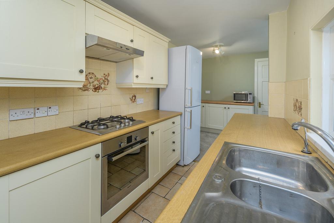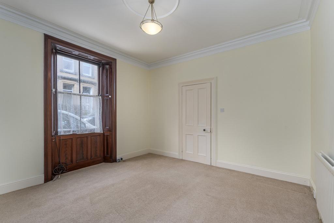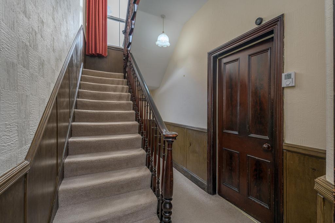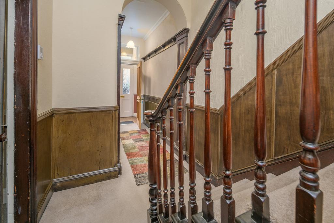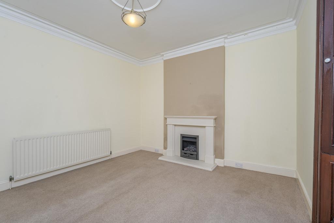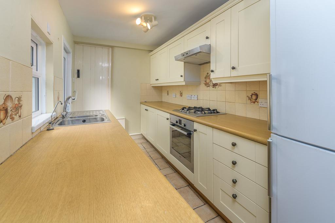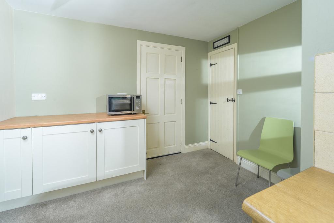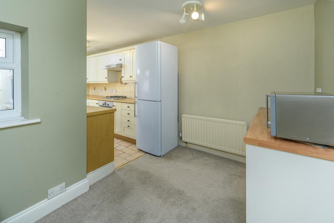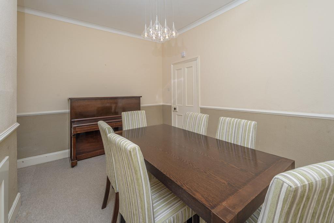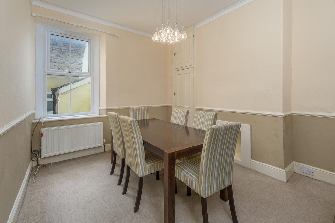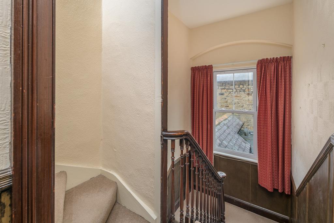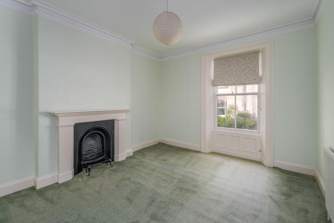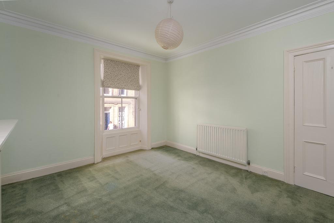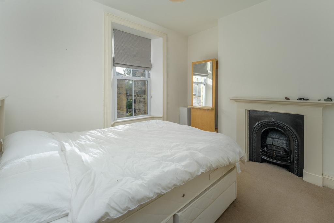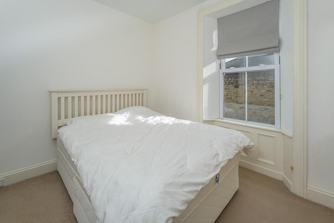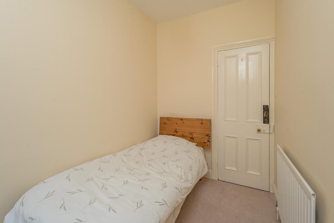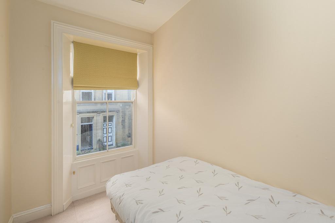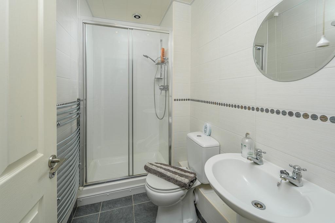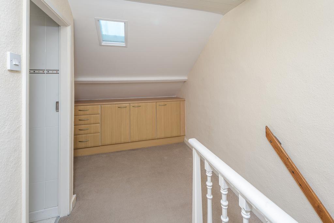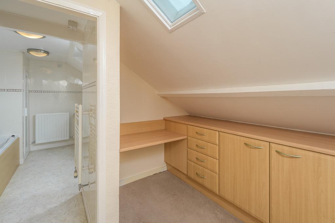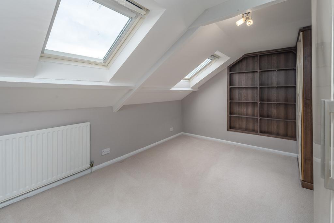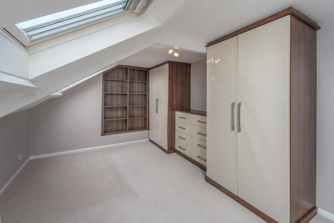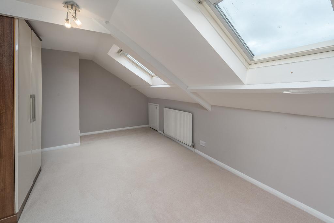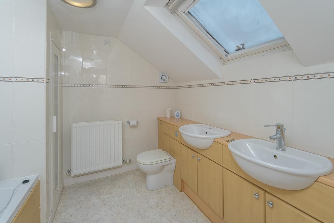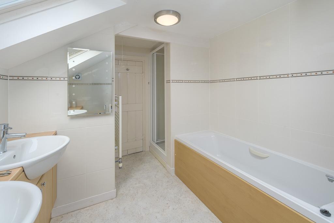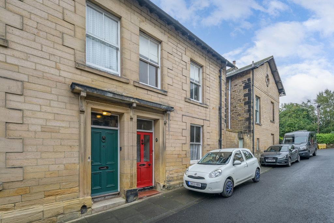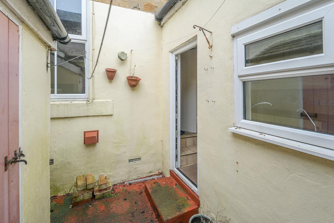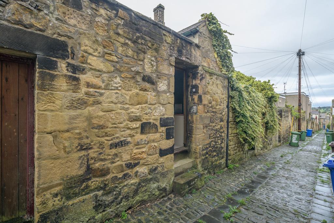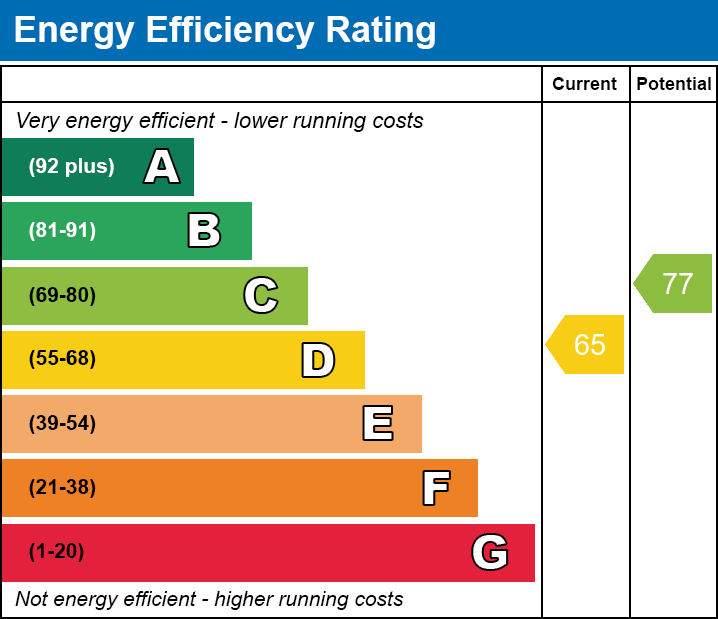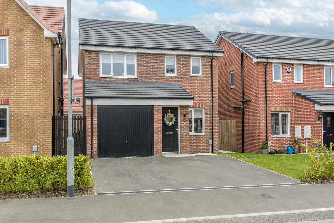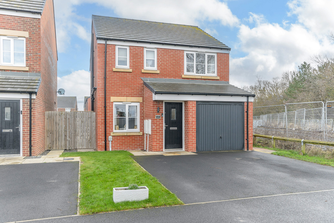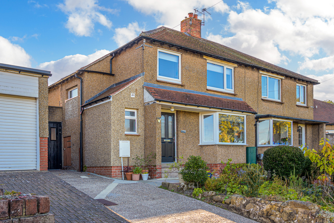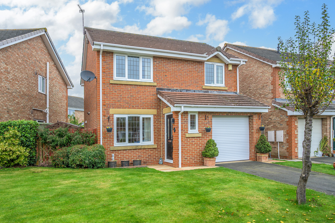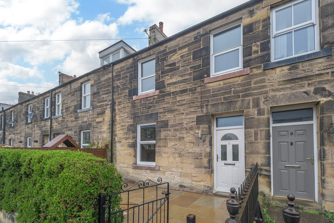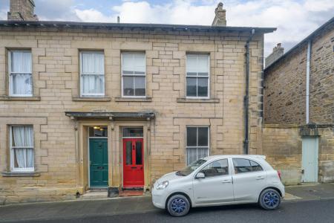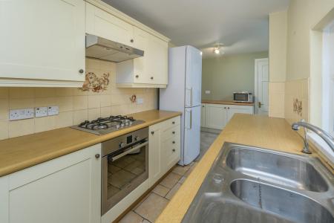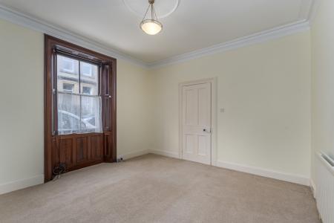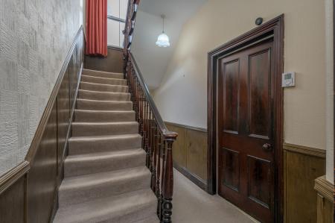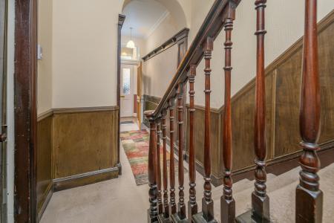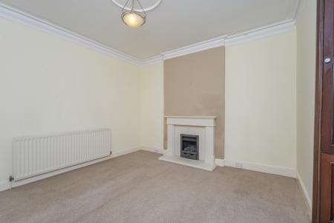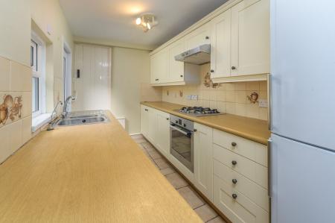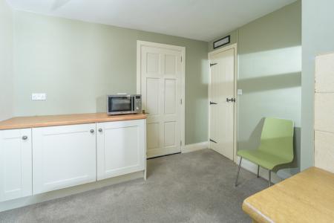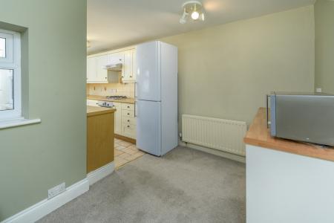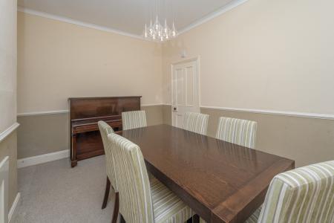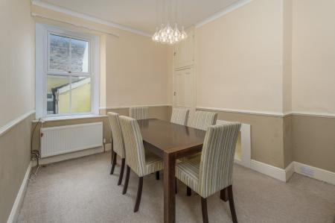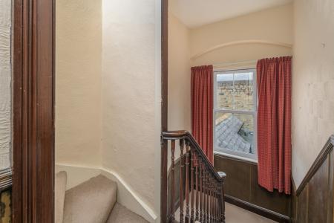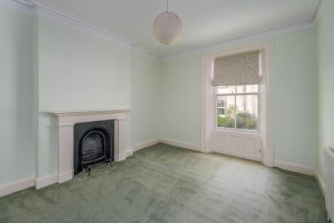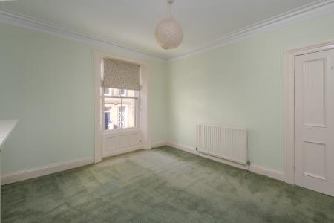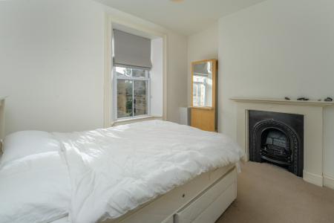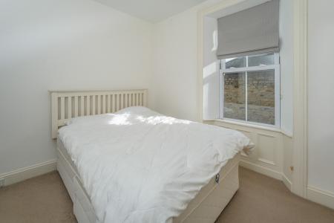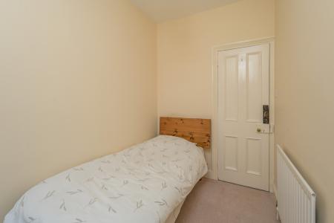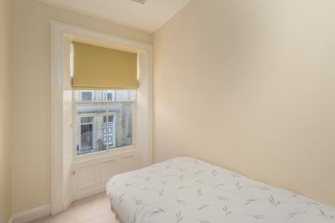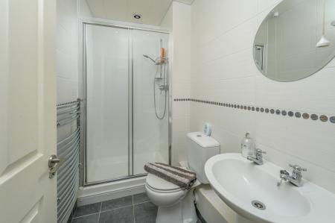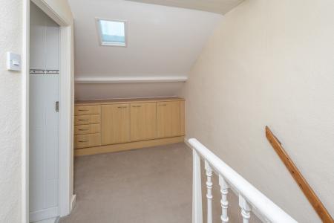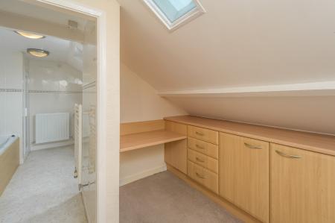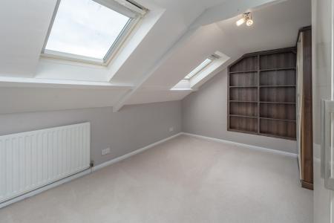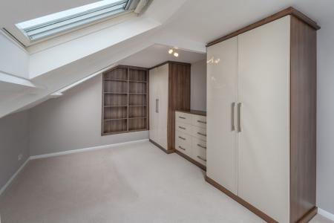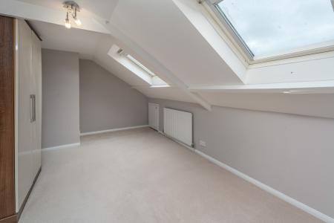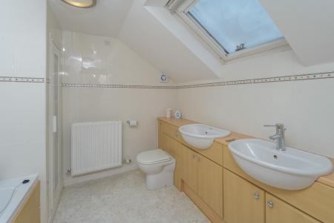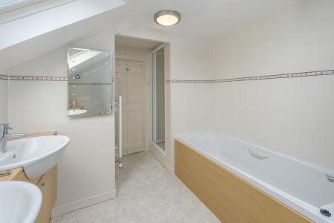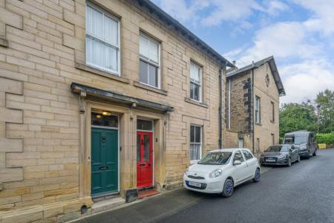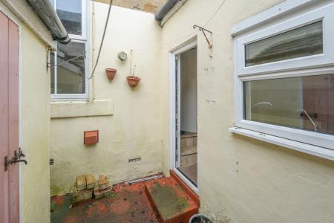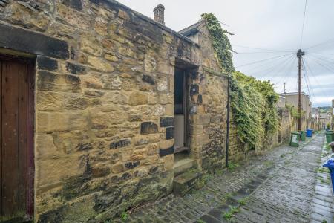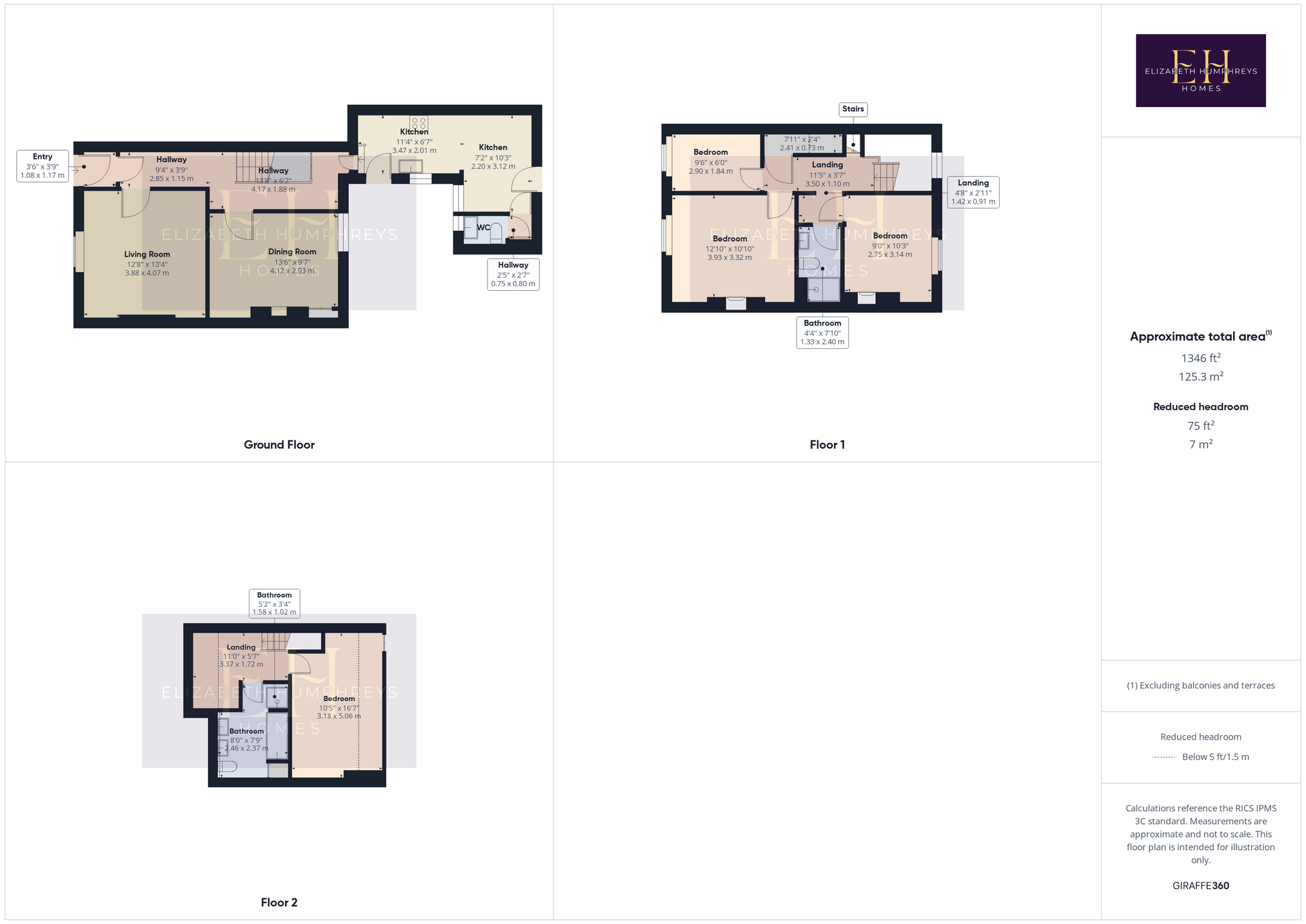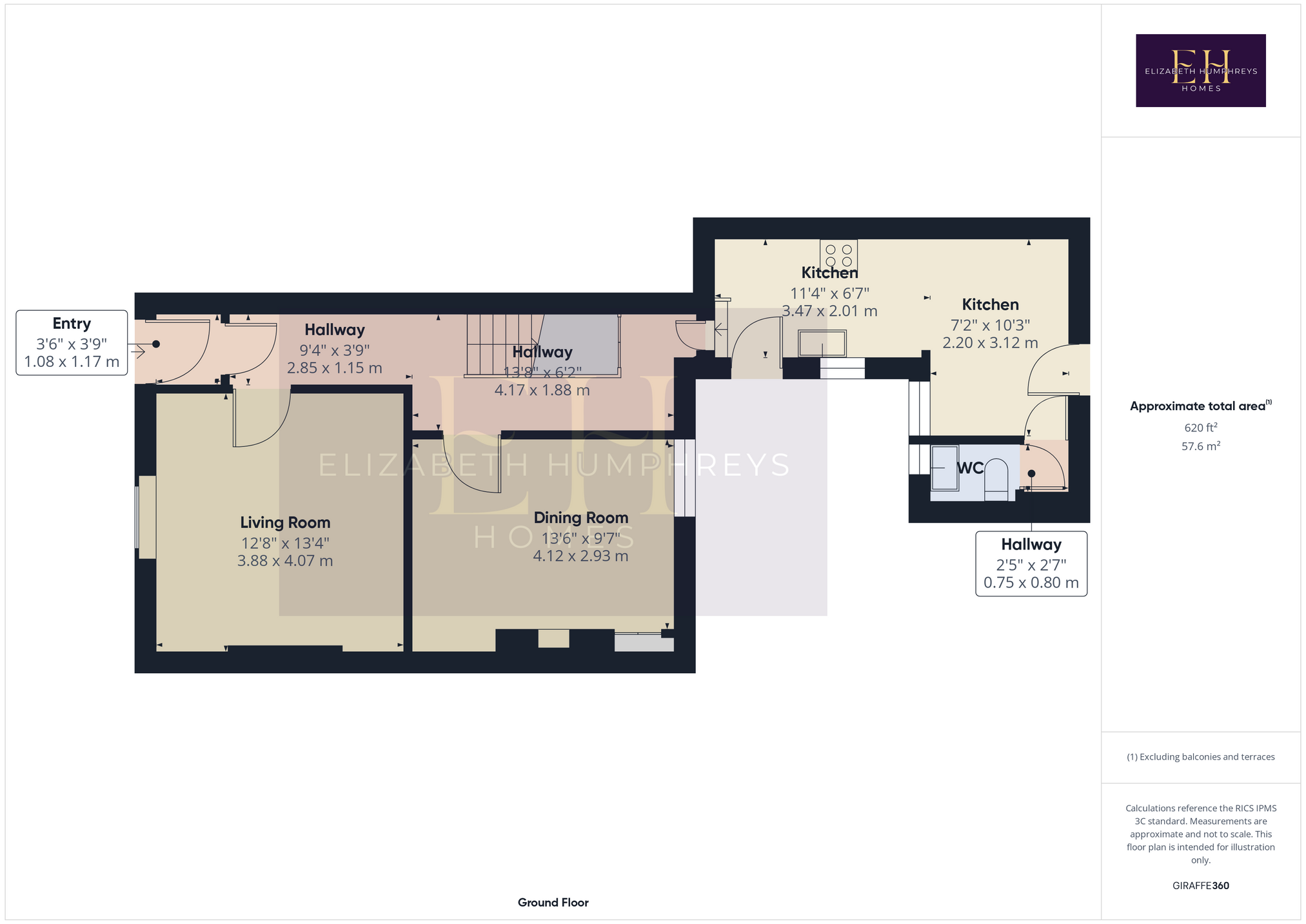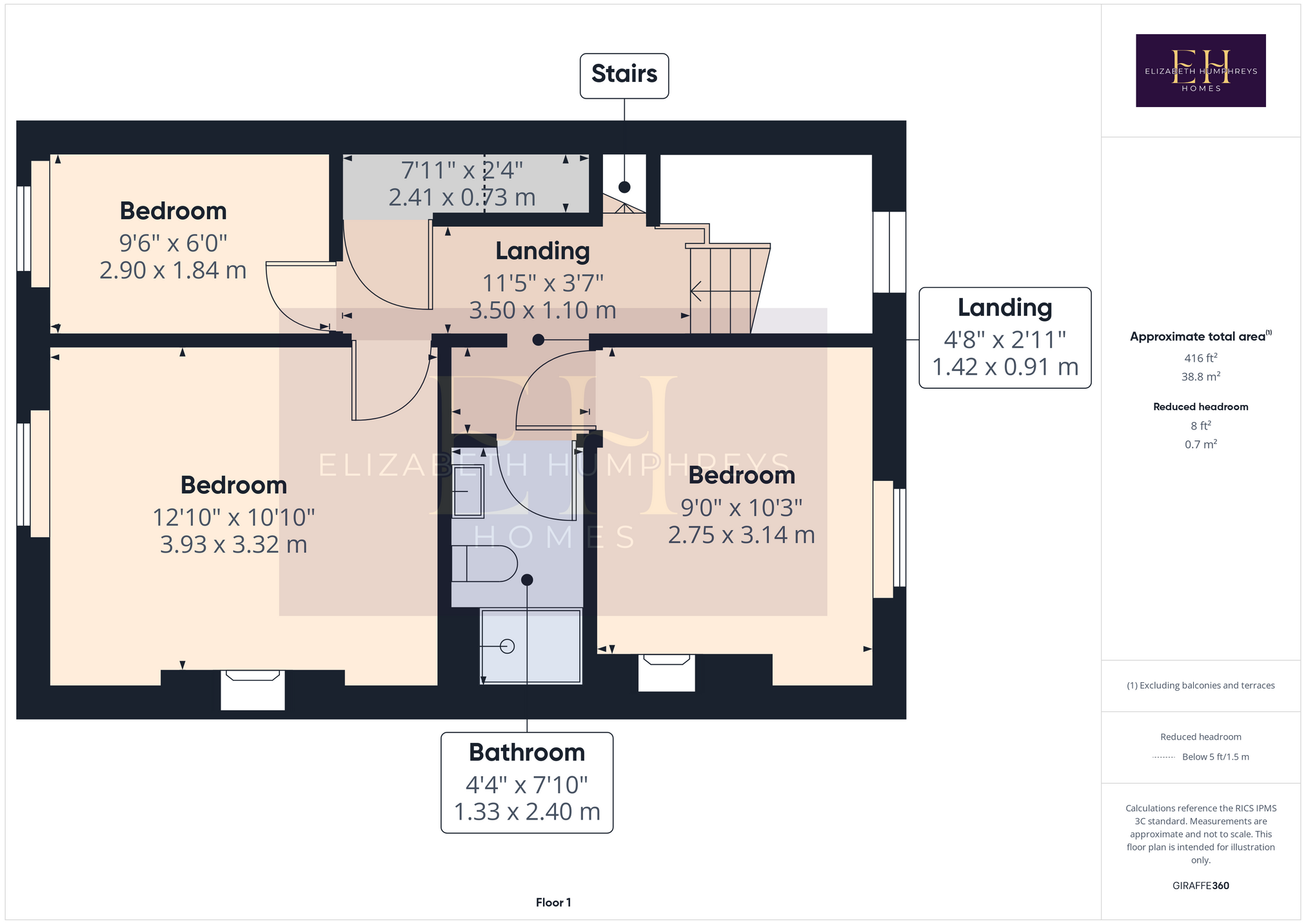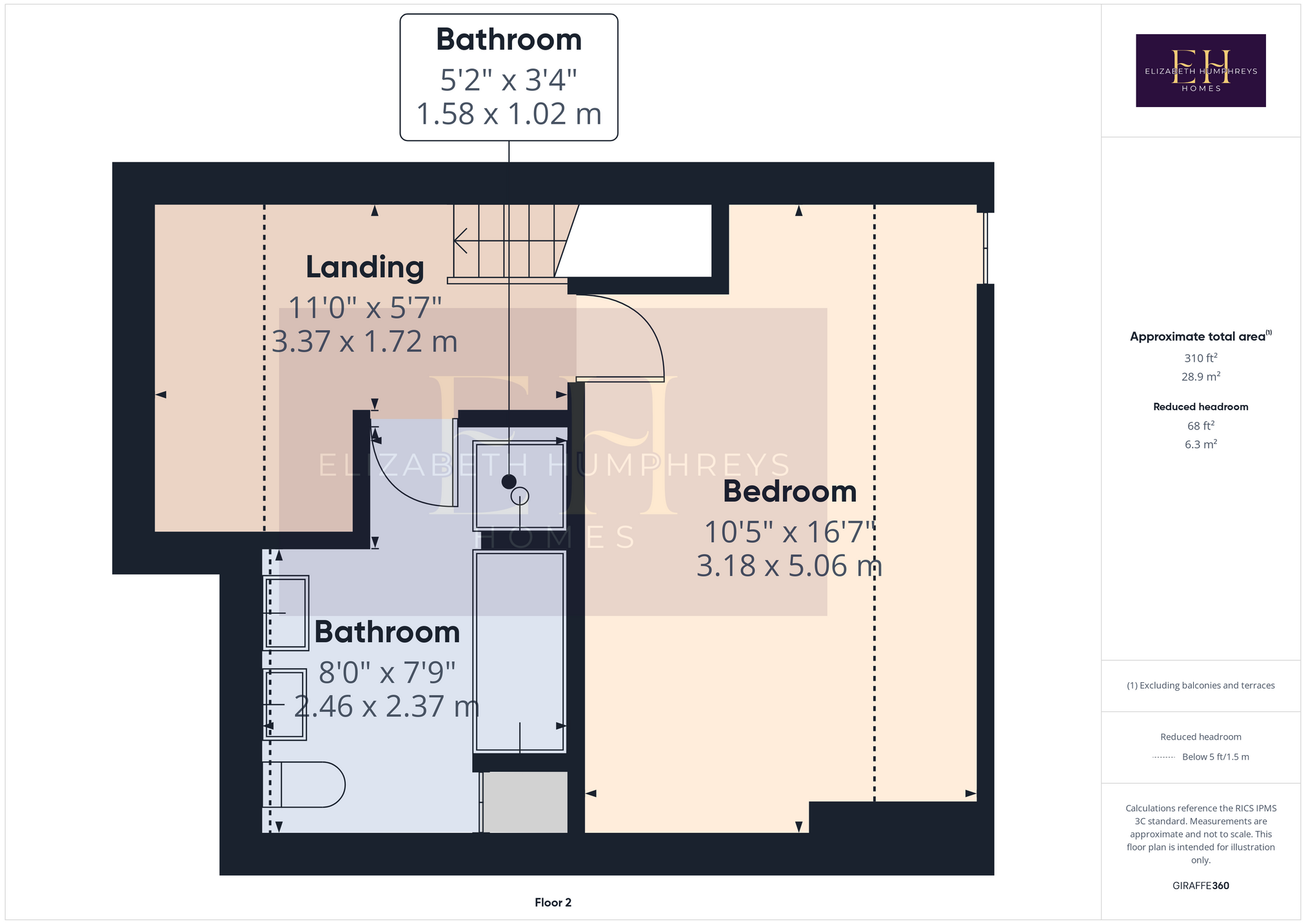- Stone built
- Period features
- The home is in a conservation area
- Spacious rooms
- Dining room
- Two bathrooms
- Four bedrooms
4 Bedroom End of Terrace House for sale in Alnwick
A beautiful stone-built property retaining many period features. Elizabeth Humphreys Homes are delighted to welcome to the market this fabulous 4 bedroomed 2 bathroomed mid terraced home located in the Northumberland town of Alnwick. In need of some updating, this property features a secluded rear courtyard, on street parking to the front, gas central heating and all the other usual mains connections. Sold with no chain, this family home is superbly located within walking distance of the town centre, local shops and bus stops, Alnwick Playhouse, The Alnwick Garden and Lilidorei.
Alnwick is a town brimming with history and culture, from the tranquillity of Barter Books to the splendour of Alnwick Castle and Garden. The town benefits from excellent transport links with frequent buses between Berwick, Morpeth and Newcastle and is a short drive to Alnmouth train station and, as it is situated just moments from the A1, it is perfect for those needing to commute. There is an excellent selection of local food retailers, delis, bakeries and butchers as well as larger chain supermarkets.
Entry is via a wooden front door which opens into an internal porch which then opens into the main entrance hallway. A lovely archway, picture rail and wooden wall panelling creates charm and appeal within the hallway where the stairs, with storage beneath, ascend to the first floor and various doors lead off.
The attractive lounge is a beautifully light and bright welcoming room with an original sash window, with working shutters, to the front which allows a wealth of natural light to circulate. A gas fireplace with a stunning surround forms a pleasing feature and works in harmony with the coving, ceiling rose and woodwork framing the window.
To the rear of the property, the second reception room, currently utilised as a dining room, is a light and airy room with a uPVC window overlooking the rear courtyard. This room offers original built in cupboards and a lovely high ceiling. This room would be ideal as a playroom, a second television room or a hobby room if you so wished.
The kitchen, within the extended part of the home, offers a good number of wall and base units with a light-coloured shaker style door complemented by a wood look work surface. There is a bowl and a half stainless steel sink with a filtered water tap beneath a window to the rear, a BOSCH four burner gas hob with an extractor fan above, an electric under bench oven, space for two further under bench appliances and space for a free-standing fridge freezer. There is plenty of room to sit and dine. The room has been finished with a practical tiled floor, a uPVC door provides external access to the courtyard and a further door opens onto the rear lane which extends behind the terrace of properties.
Taking the stairs, with beautiful wooden spindles, to the first floor, the landing opens out to three bedrooms and the family bathroom. A window allows for natural light in addition to capturing views of surrounding period properties and there is a useful cupboard beneath the stairs which ascend to the second floor.
The primary bedroom is a light and bright double room overlooking the rear of the property and benefits from being next to the bathroom, the fireplace with cast iron insert is appealing as is the woodwork surrounding the window. The bathroom comprises a pedestal wash hand basin, a close coupled toilet with a push button, a sliding door shower cubicle with shower within, an electric shaver point and a wall mounted mirror. The space has been finished with neutral tiling incorporating a delicate mosaic.
Bedroom 2 is a good-sized double bedroom with a window to the front of the property. This restful room showcases an original fireplace with a cast iron insert with an attractive surround.
Bedroom 3 is a single room with an original wooden sash window overlooking the front. All the bedrooms benefit from high ceilings and beautiful woodwork surrounding each window adding appeal.
The stairs continue to the second floor where the landing opens out to a superb suite of rooms beautifully peaceful as further removed from the main hub of the home. There is a beneficial built-in office space beneath a Velux window allowing for natural light and there is loft access available. The landing continues to a spacious double bedroom with fitted cupboards, wardrobes and further under eaves storage. Two Velux windows within the shaped ceiling allow for natural light. The bathroom on this floor is spacious and comprises twin hand wash basins, a concealed cistern toilet with a push button, a white bath, a white heated towel rail, a shower cubicle with an electric shower behind a bi-fold door, a built-in storage cupboard and an electric mirror. The neutral tiling, with a border, completes the room creating a crisp and fresh finish.
Tenure: Freehold
Council Tax Band: B £1955.36
EPC: D
Important Note:
These particulars, whilst believed to be accurate, are set out as a general guideline and do not constitute any part of an offer or contract. Intending purchasers should not rely on them as statements of representation of fact but must satisfy themselves by inspection or otherwise as to their accuracy. Please note that we have not tested any apparatus, equipment, fixtures, fittings or services including central heating and so cannot verify they are in working order or fit for their purpose. All measurements are approximate and for guidance only. If there is any point that is of particular importance to you, please contact us and we will try and clarify the position for you.
Important Information
- This is a Freehold property.
Property Ref: 562345_NLW831467
Similar Properties
Gannet Drive, Amble, Morpeth, Northumberland
3 Bedroom Detached House | Offers Over £250,000
This family home offers light and bright contemporary living and is located in Amble on Hauxley Grange – a superb new Pe...
Gannet Drive, North Sea Manor, Amble, Morpeth, Northumberland
3 Bedroom Detached House | £250,000
A beautifully presented family friendly home offering stylish light and bright living located in a sought-after resident...
3 Bedroom Semi-Detached House | £245,000
We are delighted to welcome to the market this fabulous 3 bedroom semi-detached property located in the Northumberland t...
Whitesmiths Way, Swordy Park, Alnwick, Northumberland
3 Bedroom Semi-Detached House | £265,000
This property can be purchased outright, as well as being available under the shared ownership scheme. Elizabeth Humphre...
The Close, Amble, Morpeth, Northumberland
3 Bedroom Detached House | £280,000
An immaculately presented family friendly home offering stylish light and bright living located in the most sought-after...
Bridge Street, Alnwick, Northumberland
3 Bedroom Terraced House | Offers Over £280,000
A statement property oozing boutique show home style whilst retaining many period features located in a desirable reside...
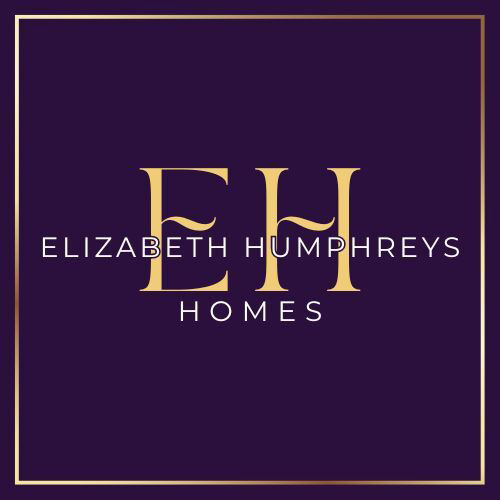
Elizabeth Humphreys Homes (Morpeth)
Park Road, Swarland, Morpeth, Northumberland, NE65 9JD
How much is your home worth?
Use our short form to request a valuation of your property.
Request a Valuation
