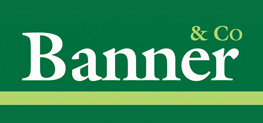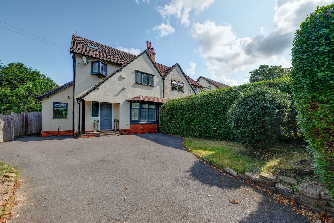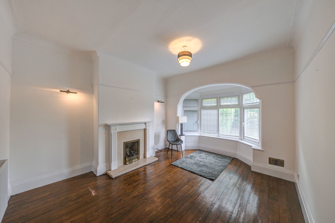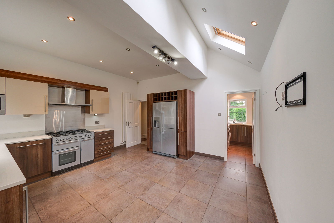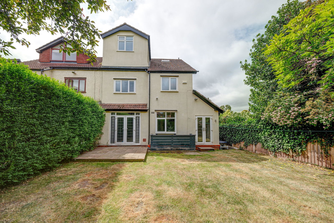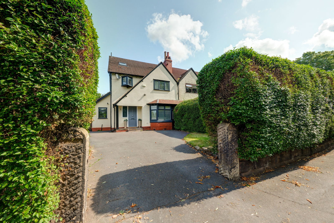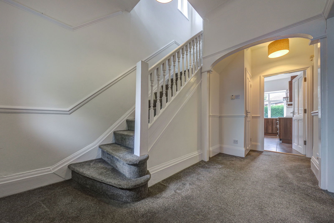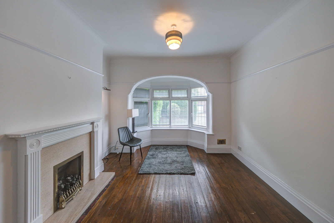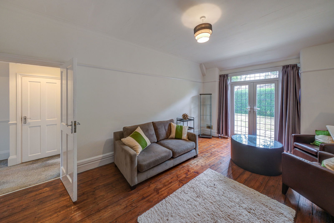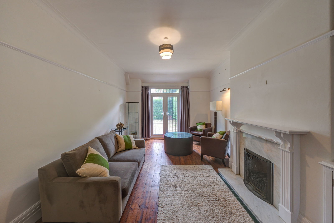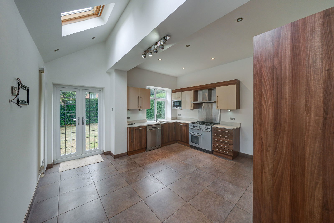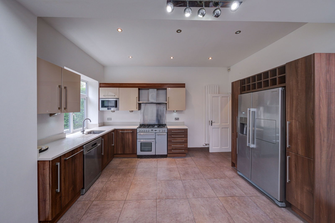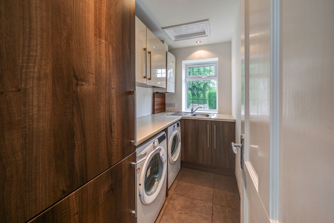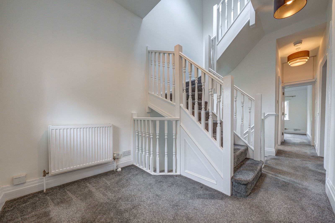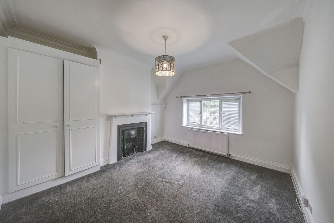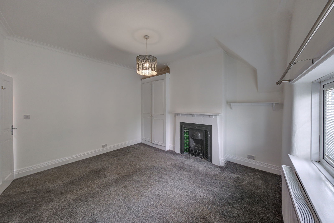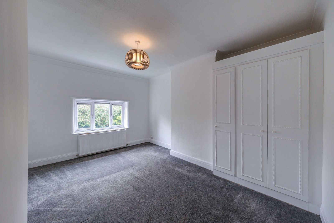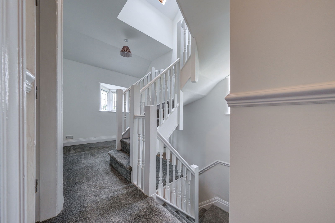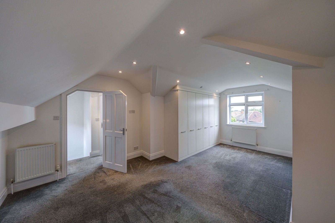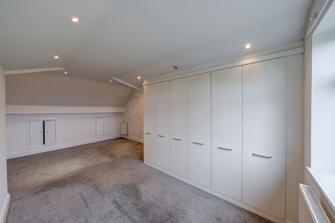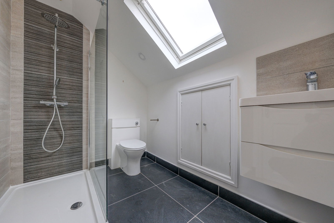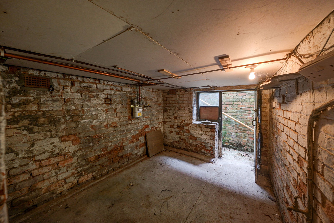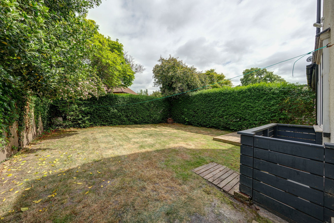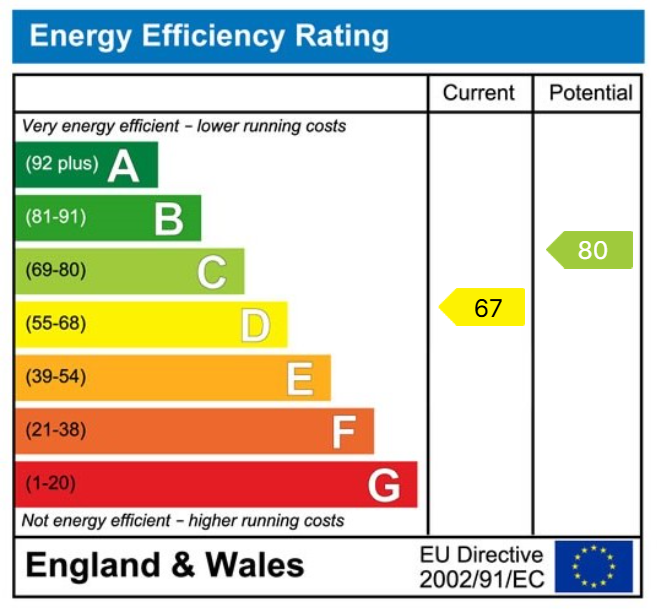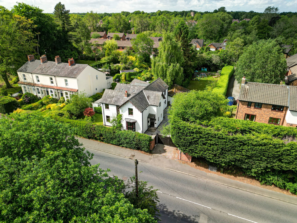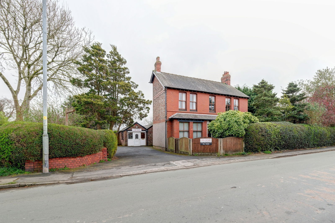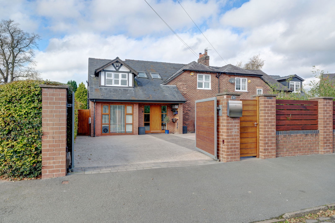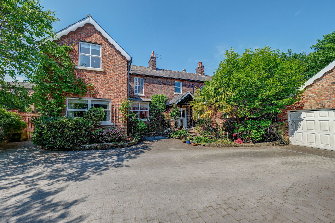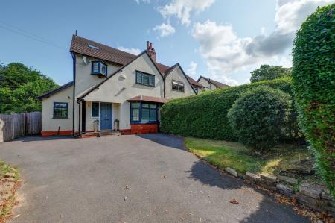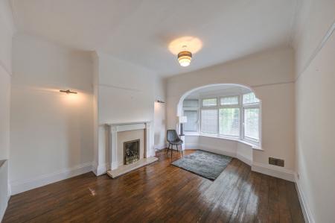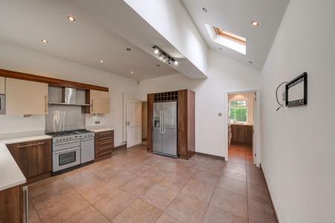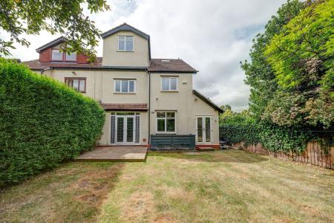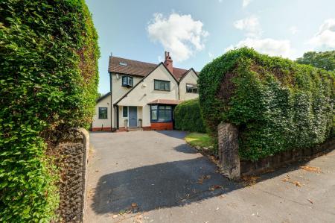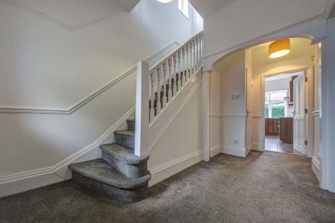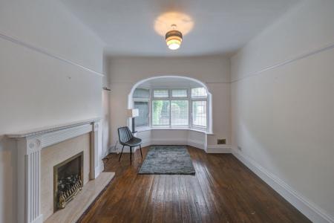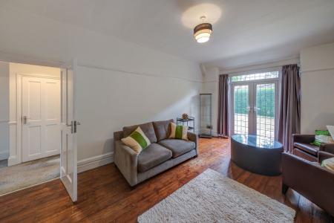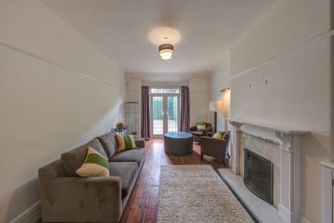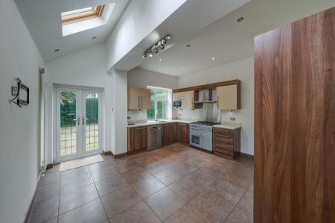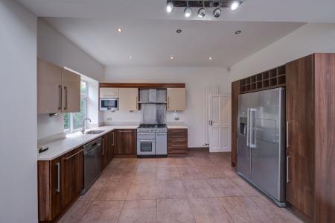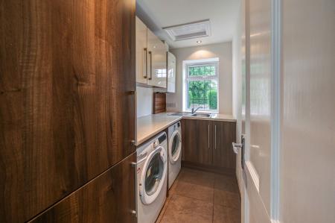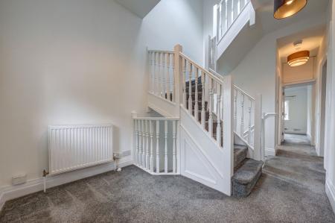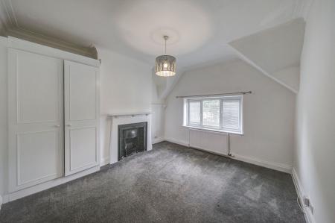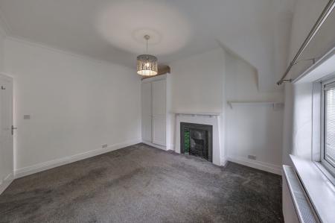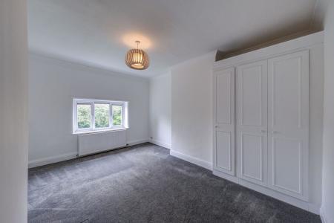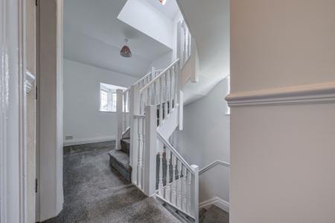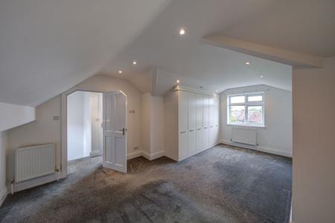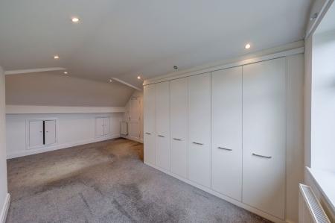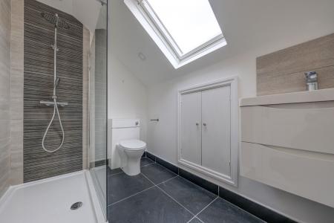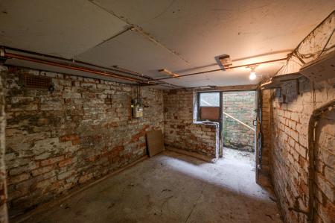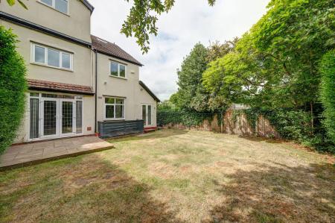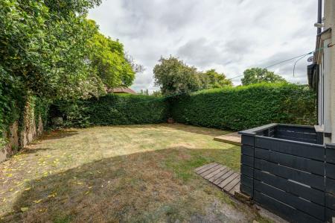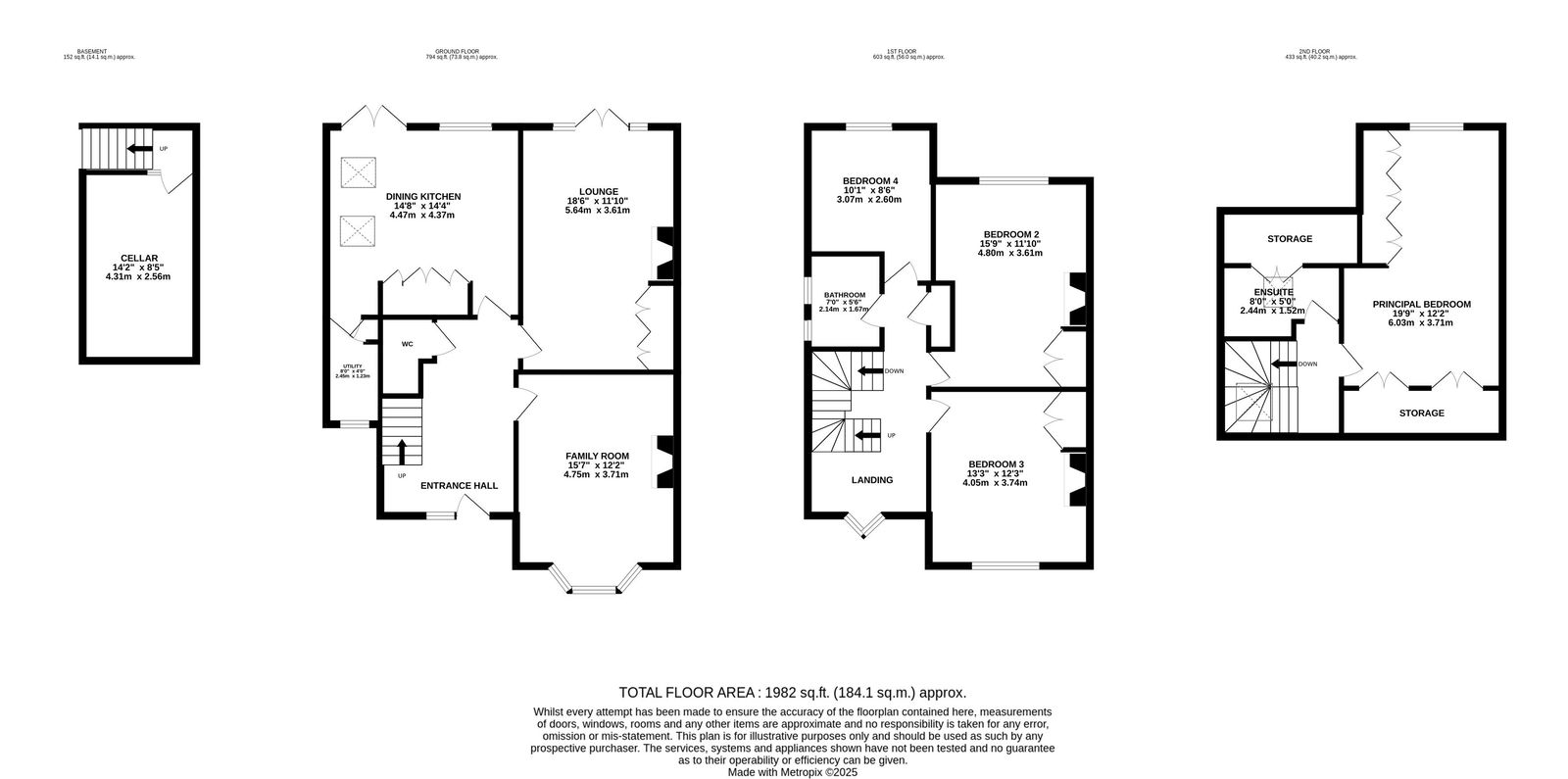- NO ONWARD CHAIN
- Period features with character and charm
- Immaculate condition throughout
- Two spacious reception rooms
- Master bedroom en-suite
- Fully enclosed private garden
- Driveway parking
- Walking distance to Hale village and close to Stamford Park School
- Close to motorway junctions for ease of commuting
- Internal viewing highly recommended
4 Bedroom Semi-Detached House for sale in Altrincham
Located near the sought-after Hale Village, this stunning four-bedroom late Edwardian semi-detached home blends period charm with modern living.
The property is presented in superb condition throughout. High ceilings, original details, and thoughtfully designed living spaces make this a truly exceptional home.
An internal viewing is highly recommended to fully appreciate the quality and character on offer.
NO ONWARD CHAIN
ENTRANCE HALLWAY
A timber front door, complemented by an obscured and leaded double-glazed side window, opens into a spacious hallway. Period features include dado and picture rails, high skirting boards, an original feature hallway arch, and a balustrade staircase. Central heating radiator.
FAMILY ROOM - 4.75m x 3.71m (15'7" x 12'2")
A distinctive double bay, leaded uPVC double-glazed window, fitted with blinds, to the front elevation is framed by the original feature arch. The room benefits from a central heating radiator, stripped timber flooring, picture rail, high skirting boards, coved ceiling, wall mounted picture lights, living flame gas fire with granite hearth and timber surround, inset air vent.
LOUNGE - 5.64m x 3.61m (18'6" x 11'10")
uPVC leaded double glazed patio doors, with full length side windows to rear elevation, stripped timber flooring, picture rail, coved ceiling and high skirting boards, wall air vent, central heating radiator, wall mounted picture light, a period built-in cupboard to the side of the chimney breast which has a living flame gas fire with marble hearth and timber surround.
DINING KITCHEN - 4.47m x 4.37m (14'7" x 14'4")
Fitted with a range of base and wall units including a pull out bin store, two full length ladder units, under cabinet lighting, granite work tops and splash back with undermount one and a half sink with mixer tap, eye level Bosch microwave, free standing Range Master Toledo dual fuel range with 5 gas rings, chrome splash back and chrome extractor fan with chimney, Samsung dishwasher, Samsung double door fridge freezer including plumbed water dispenser and fitted wine rack over. Tiled flooring, inset spot lights, two timber double glazed Velux windows to side elevation, uPVC double glazed window to rear elevation and uPVC leaded, double glazed patio doors to rear elevation, two vertical feature central heating radiators.
UTILITY ROOM - 2.45m x 1.23m (8'0" x 4'0")
uPVC leaded double glazed window to front elevation, range of base and wall units, laminate work top, sink with drainer and mixer tap, Hoover H .Wash 300 plus washing machine, Hoover H.Dry 300 condenser dryer, tiled flooring, Worcester combi central heating boiler, loft access.
CLOAKROOM
White Saniflo toilet, wall mounted wash hand basin with mixer tap and tile splash back, wall mounted mirrored cupboard, inset wall shelving, cupboard housing the RCD box, white ladder style central heating radiator, inset spot lights, tiled flooring.
LANDING
A spacious landing with a period style Oriel, uPVC leaded, double glazed window to front elevation and a uPVC obscure glazed window to the side elevation creating a light and airy space, with period high skirting boards and dado rails, useful storage cupboard.
BEDROOM 2 - 4.8m x 3.61m (15'8" x 11'10")
uPVC double glazed window to rear elevation, central heating radiator, high skirting boards and coved ceiling, built-in triple wardrobe.
BEDROOM 3 - 4.05m x 3.74m (13'3" x 12'3")
uPVC leaded, double glazed window with blinds to front elevation, central heating radiator, high skirting boards and coved ceiling, built-in double wardrobe, cast iron feature fire with tile inset and timber surround.
BEDROOM 4 - 3.07m x 2.6m (10'0" x 8'6")
uPVC double glazed window to rear elevation, central heating radiator, high skirting boards.
FAMILY BATHROOM - 2.14m x 1.67m (7'0" x 5'5")
Two uPVC obscured, double glazed windows to the side elevation, tiled flooring, inset spot lights, Silavent extractor fan, chrome ladder style central heating radiator, white suite with WC, wash hand basin with storage under, mixer tap and tiled splash back, oval bath with tiled panel and splash back, central mixer taps with wall mounted shower attachment on an Aqua boarded wall.
STAIRS TO PRINCIPAL BEDROOM
A central staircase, off the first floor landing, with two double glazed, timber framed Velux windows to the side elevation an inset spot lighting leads to the principal bedroom.
PRINCIPAL BEDROOM - 6.03m x 3.71m (19'9" x 12'2")
uPVC double glazed window to rear elevation, a vaulted ceiling with inset spot lights, two central heating radiators, fully fitted wardrobes, two access doors to eaves storage.
ENSUITE - 2.44m x 1.52m (8'0" x 4'11")
uPVC double glazed window to rear elevation, chrome ladder style central heating radiator, door to eaves storage, tiled flooring, white suite with WC, wash hand basin with storage under, waterfall mixer tap, tiled splash back and mirror over, extra large shower tray, fully tiled walls, glass screen, thermostatic mixer shower with rain shower head and separate handheld attachment, fixed shelving and an extractor fan.
EXTERNALLY
A driveway to the front of the property provides off-road parking. A pedestrian gate to the side leads to the fully enclosed rear garden which is laid to lawn with mature hedges, a patio area, lighting, external access to the cellar and a cold water tap.
CELLAR
This useful storage area has power and lights, houses the gas meter and is accessed externally, from the rear elevation.
TENURE
FREEHOLD
COUNCIL TAX
Trafford Borough Council Tax Band D
SERVICES
All mains services are connected. Please note we have not tested the services or any of the equipment in this property, accordingly we strongly advise prospective purchasers to commission their own survey or service report before finalising their offer to purchase.
THESE PARTICULARS ARE ISSUED IN GOOD FAITH BUT THEY ARE NOT GUARANTEED AND DO NOT FORM ANY PART OF A CONTRACT. NEITHER BANNER & CO, NOR THE VENDOR OR LESSOR ACCEPT ANY RESPONSIBILITY IN RESPECT OF THESE PARTICULARS, WHICH ARE NOT INTENDED TO BE STATEMENTS OR REPRESENTATION OF FACT AND ANY INTENDING PURCHASER OR LESSOR MUST SATISFY HIMSELF OR OTHERWISE AS TO THE CORRECTNESS OF EACH OF THE STATEMENTS CONTAINED IN THESE PARTICULARS.
Important Information
- This is a Freehold property.
- This Council Tax band for this property is: D
Property Ref: 66_1134436
Similar Properties
Sycamore Cottage, Knutsford Road, Grappenhall, Warrington, WA4 2TU
5 Bedroom Detached House | £795,000
NEW PRICE - Sycamore Cottage is an exceptional and substantial detached family home sitting in large mature gardens. Si...
West View, High Legh Road, Lymm WA13 0RS
3 Bedroom Detached House | £700,000
AVAILABLE TO CASH BUYERS ONLY. West View offers spacious versatile accommodation and sits on a good sized plot with tw...
4 Bedroom Semi-Detached House | Offers Over £700,000
Approached via electrically operated gates this beautifully presented, semi detached family home is tucked away in a qui...
The Moorings, 133 Higher Lane, Lymm, WA13 0BU
4 Bedroom Detached House | £895,000
Being sold with the benefit of No Onward Chain, The Moorings is a spacious four bedroom detached property situated in a...
4 Bedroom Detached House | Offers Over £900,000
Large, detached bungalow on a extensive plot with planning permission in place . Offering a rare opportunity to refurb...
Seyton House, Statham Avenue, Lymm, WA13 9NJ
5 Bedroom Semi-Detached House | £950,000
CHARMING VICTORIAN HOME: Seyton House is a stunning period house offering extensive family accommodation with five doubl...
How much is your home worth?
Use our short form to request a valuation of your property.
Request a Valuation
