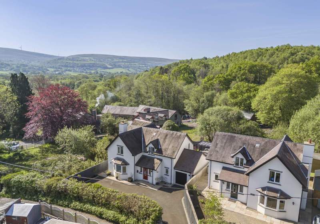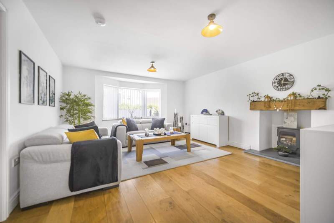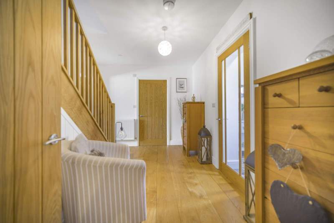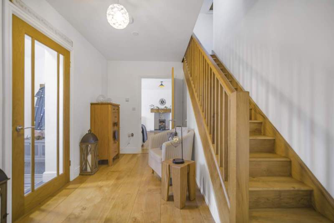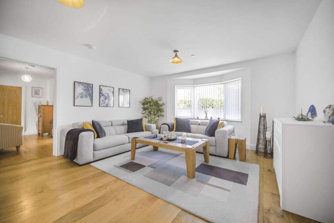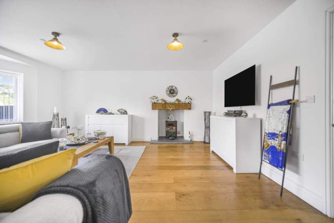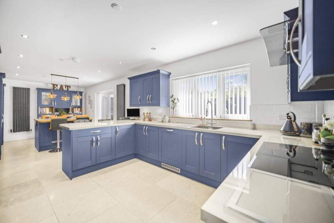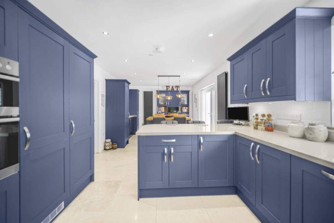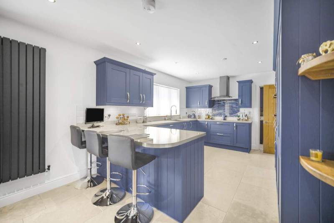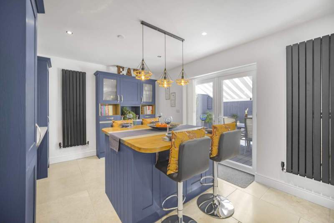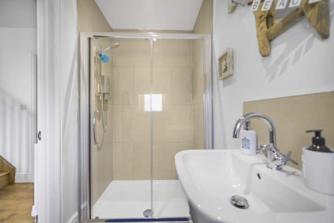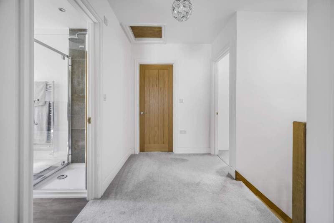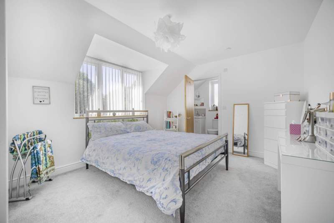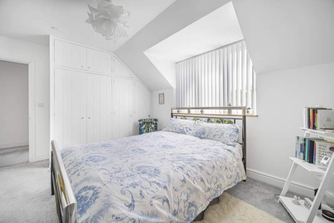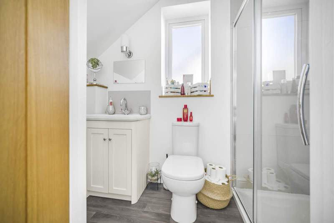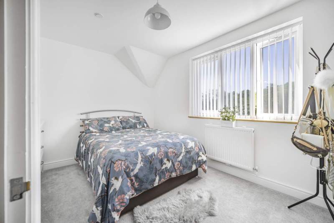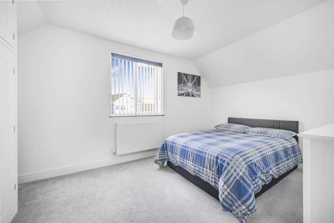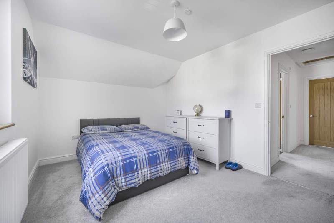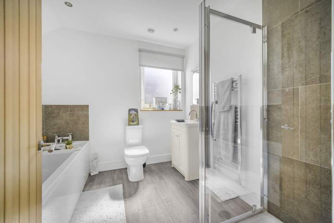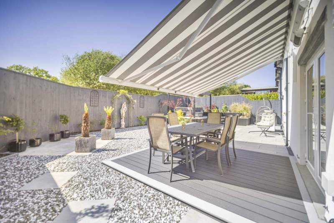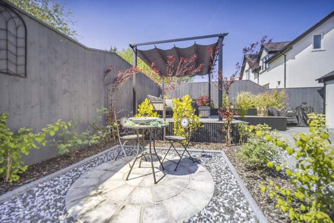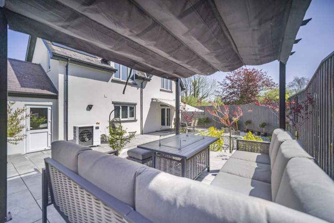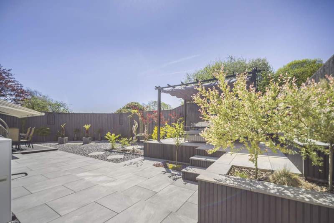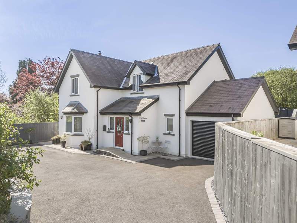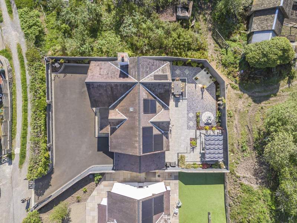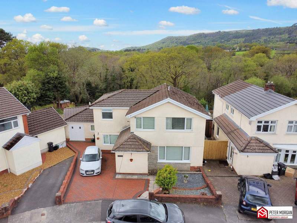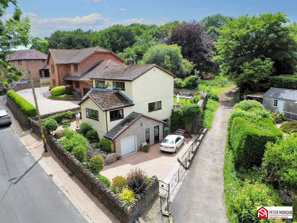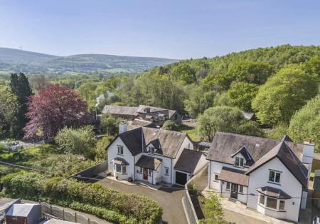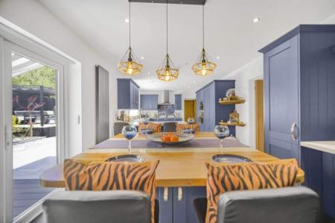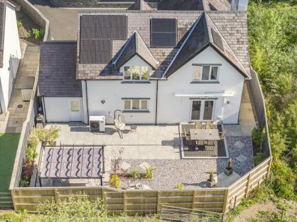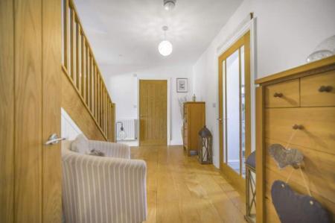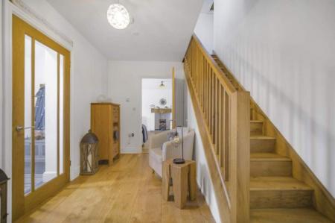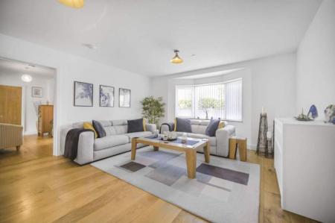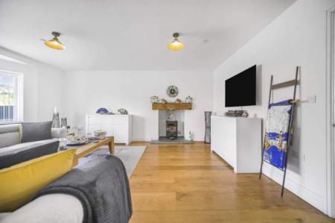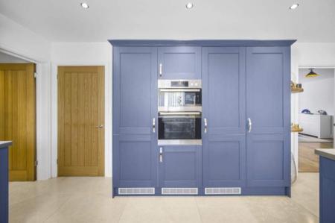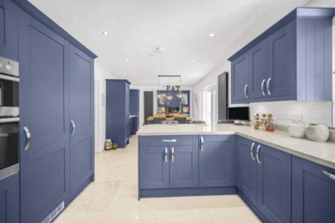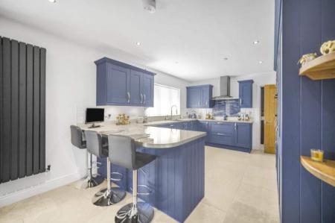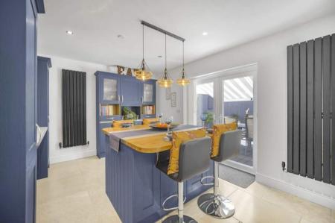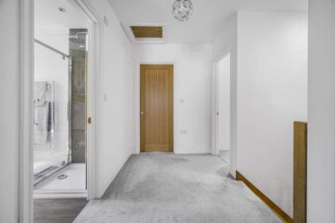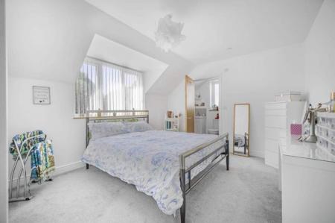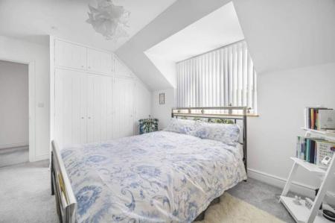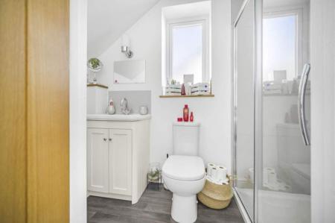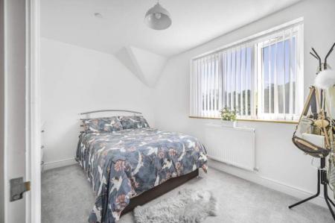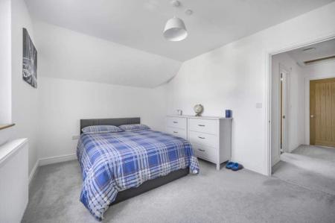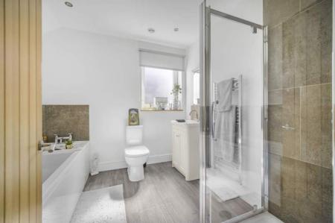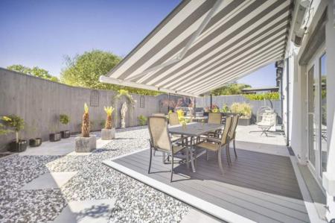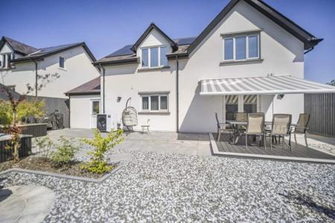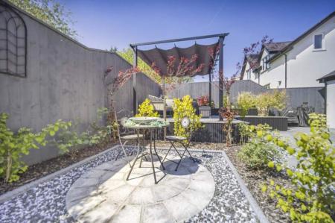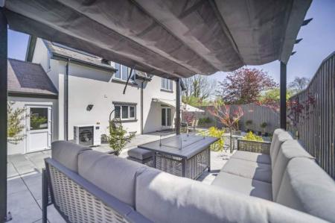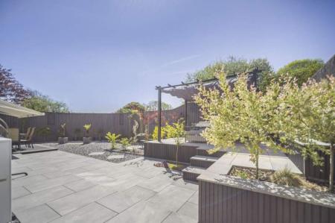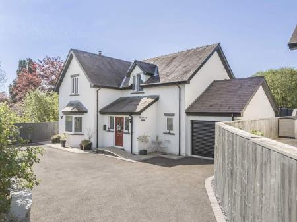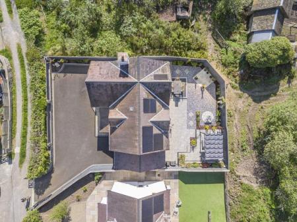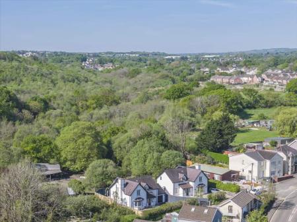- Impressive Detached Family Home
- Presented To A High Standard Throughout
- Solar Panels & Air-Source Heat Pump
- Sold Oak Flooring & Oak Doors
- Striking Family Kitchen Diner With French Doors to Decking Area
- Fantastic Rear Garden With Hand Cut Porcelain Tiles & Raised Seating Area
- Gated Driveway Offering Off Road Parking
- Semi-Rural Location
- Shower Room To Ground Floor & Family Bathroom
- Need A Mortgage? We Can Help!
4 Bedroom Detached House for sale in Ammanford
Impressive Eco-Friendly Detached Family Home with High-End Finishes and Outstanding Outdoor Space.
This beautifully presented, four-bedroom detached family home, blends modern eco-conscious features with timeless design and comfort. Boasting solar panels and an air-source heat pump, this property offers energy-efficient living without compromise. A reclaimed Welsh slate roof adds character and durability, while tinted windows throughout provide privacy and thermal regulation.
Step inside to discover solid oak flooring and elegant oak doors, setting a tone of quality and warmth. The heart of the home is the striking family kitchen diner�perfect for entertaining�complete with French doors that open onto a generous decking area, seamlessly connecting indoor and outdoor living.
For added peace of mind, the property is fitted with internal house sprinklers, smoke detectors, and carbon monoxide testers�discreetly integrated to enhance safety without impacting style.
Upstairs, you'll find four spacious double bedrooms, ideal for family life or flexible working space. The fantastic rear garden is a true highlight, featuring hand-cut porcelain tiles and a raised composite panelling area to enjoy relaxation.
Don't miss the opportunity to own this exceptional home that perfectly balances sustainability, space, and sophistication.
GROUND FLOOR
Porch
Tile ceramic flooring.
Oak door to;
Hallway
Welcoming hallway having Oak flooring, radiator and oak staircase to first floor.
Oak Doors to;
Lounge
uPVC high glazed Bay window to front aspect, oak flooring, two radiators and log burner.
Oak Door to;
Kitchen
'Wren' fitted kitchen appointed with a range of matching navy wall and base units with laminate work tops over, unit spotlights and inset sink with pull out spring mixer tap. uPVC high glazed window to rear aspect, integrated dishwasher, integrated fridge and freezer, two integrated electric ovens, 5 ring electric induction hob, two high spec vertical radiators, inset ceiling spotlights, tile ceramic flooring, kitchen island with oak work tops and plenty of storage, French doors to access rear garden.
Oak door to;
Office
Storage cupboards and plumbing in place for washing machine.
Utility Room
Electric heater and plumbing in place for washing machine.
uPVC door to access rear garden & access to garage.
Shower Room
Comprising of a low level WC, wash hand basin and double shower cubicle with electric shower.
FIRST FLOOR
Landing
Carpeted flooring.
Oak doors to;
Master Bedroom
uPVC high glazed window, carpeted flooring, radiator and fitted wardrobes.
Door to;
En Suite
Comprising of a low level WC, wash hand basin and shower cubicle.
uPVC Frosted window and laminate flooring.
Bedroom Two
uPVC high glazed window, carpeted flooring, radiator and fitted wardrobes.
Bedroom Three
uPVC high glazed window, carpeted flooring, radiator and fitted wardrobes.
Bedroom Four
High glaze window, carpeted flooring, radiator, storage cupboard and airing cupboard.
Bathroom
Comprising of a low level WC, vanity wash hand basin, bath and shower cubicle. uPVC high glazed Frosted window, laminate flooring, storage cupboard and heated chrome towel rail.
EXTERNALLY
Gardens
Private gated driveway offer off road parking for multiple vehicles, access to garage, five pillar external lighting, external tap and side access to rear garden.
Picturesque enclosed rear garden, having porcelain tiles, decorative stone and raised composite panelling area with porcelain tiles, perfect to enjoy outdoor relaxing. Also featuring an external heater, electric awning over outside seating area, power points, air source heat pump, external tap and also a hard standing area with power point which will be an ideal spot for a hot tub or summer house.
Garage
Garage offering plenty of storage, electric roller shutter door, hose connection, various power points, smoke detector, lighting and a pull down ladder to access further storage attic space.
Mortgage Advice
PM Financial is the mortgage partner in the Peter Morgan Property Group. With a fully qualified team of experienced in-house mortgage advisors on hand to provide you with a free, no obligation mortgage advice. Please feel free to contact us on 03300 563 555 or email us at npt@petermorgan.net (fees will apply on completion of the mortgage)
Please Note:
Please be advised that the local authority in this area can apply an additional premium to council tax payments for properties which are either used as a second home or unoccupied for a period of time.
Council Tax Band : E
Important Information
- This is a Freehold property.
Property Ref: 261018_PRA11513
Similar Properties
Brynglas, Bryncoch, Neath, West Glamorgan, SA10 7TB
4 Bedroom Detached House | £450,000
Extended Detached Family Home | Highly Sought After Location | Freehold | Four Bedrooms, Master Having En-suite | Immacu...
Danycoed, Blackmill, Bridgend, Bridgend County, CF35 6ES
4 Bedroom Detached House | £450,000
Very well presented detached and extended traditional bungalow | Desirable and popular culdesac location | 4 bedrooms |...
Highfield Avenue, Porthcawl, Bridgend County, CF36 3AE
4 Bedroom Detached Bungalow | £450,000
4 bedroom detached bungalow in a hideaway location | Only 0.3 miles from the Esplanade and highly convenient for the tow...
Tair Y Heol Cottages, Llanfabon Road, Nelson, Caerphilly, CF46 6PJ
4 Bedroom Detached House | £465,000
Three storey family home with versatile accommodation and sold with vacant possession | Four bedrooms | Lounge / dining...
Old Parish Road, Blackmill, Bridgend, Bridgend County, CF35 6ER
4 Bedroom Detached Bungalow | £475,000
Detached dormer bungalow within 1/4 acre of grounds | Spectacular 11' high ceiling to living room | Kitchen/ breakfast r...
Bryn Melys, Broadlands, Bridgend, Bridgend County. CF31 5DN
4 Bedroom Detached House | £475,000
Modern and extended 4 bedroom detached home | Occupying an inner corner plot with private road entrance | South West fac...
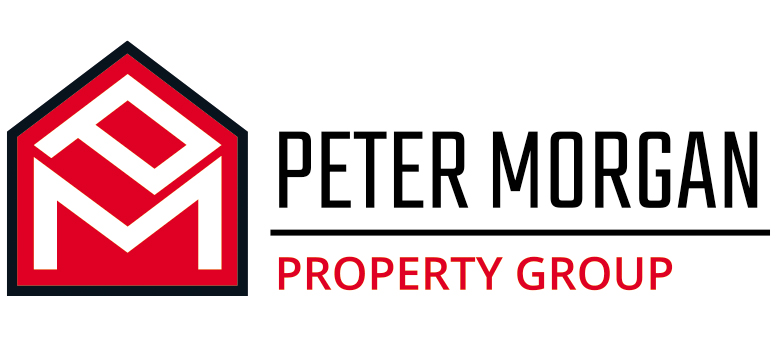
Peter Morgan (Neath)
Windsor Road, Neath, West Glamorgan, SA11 1NB
How much is your home worth?
Use our short form to request a valuation of your property.
Request a Valuation
