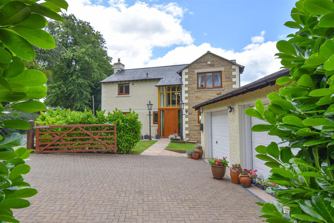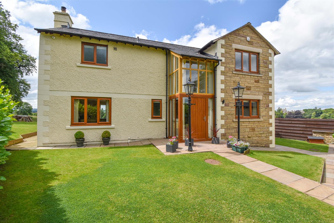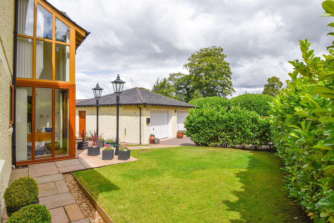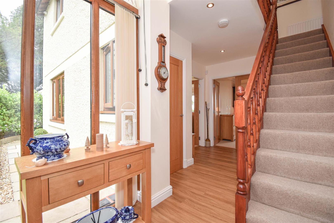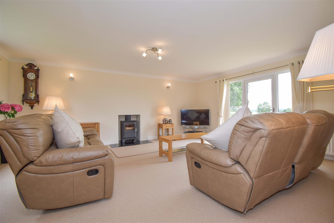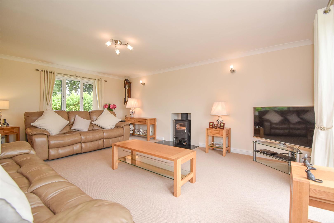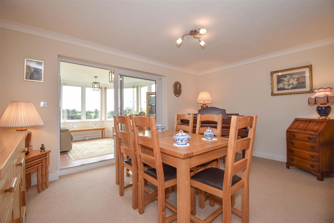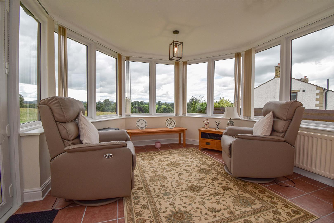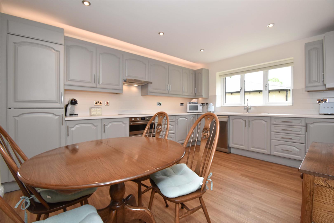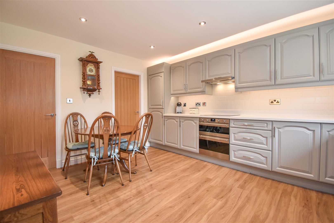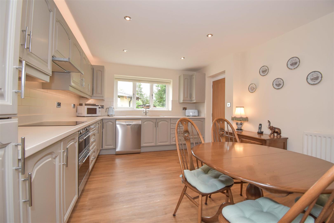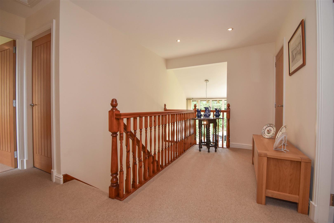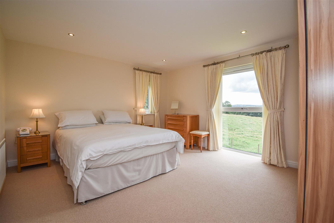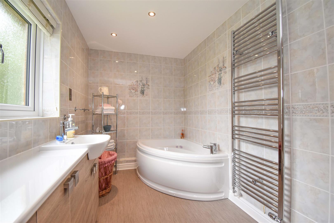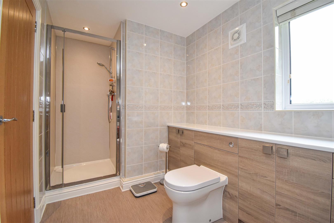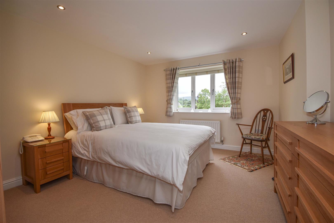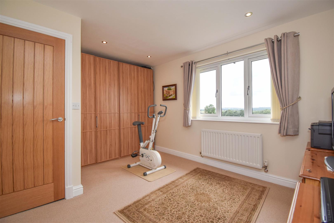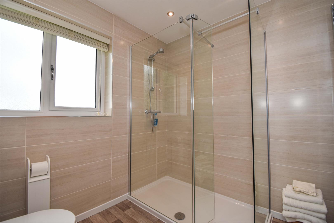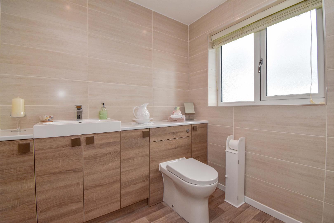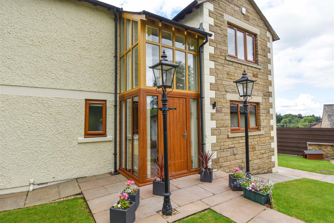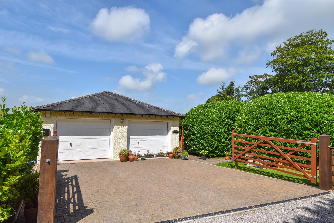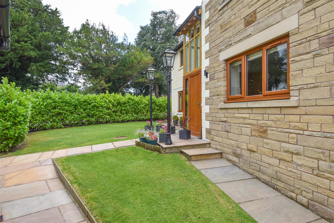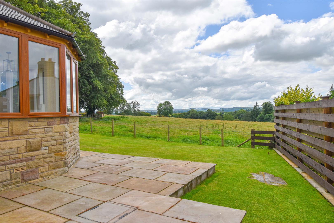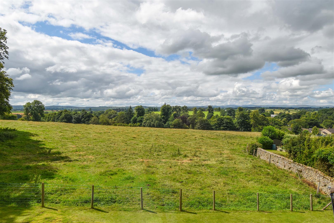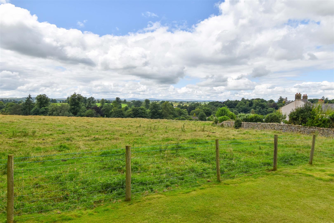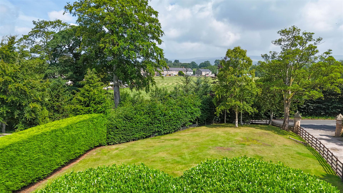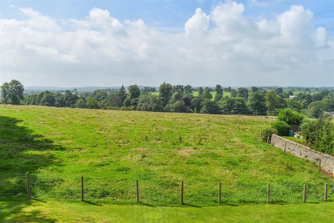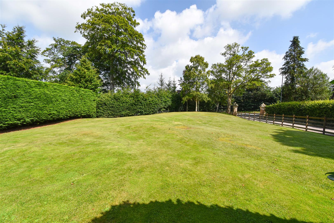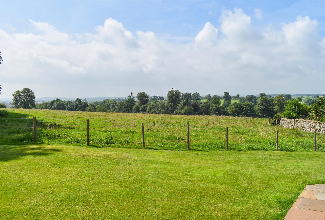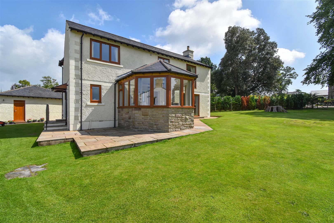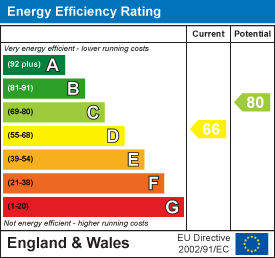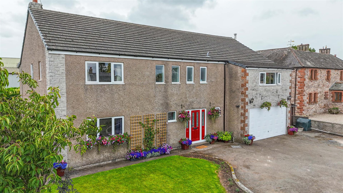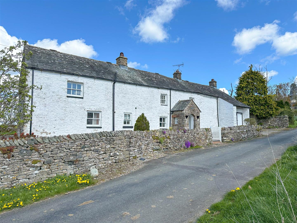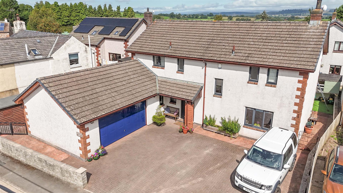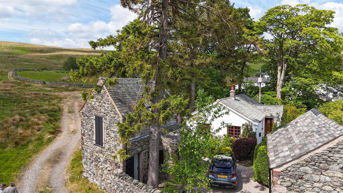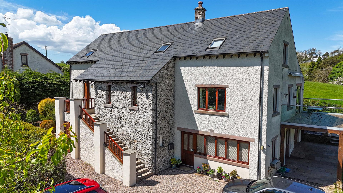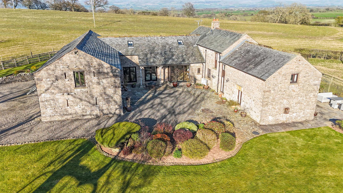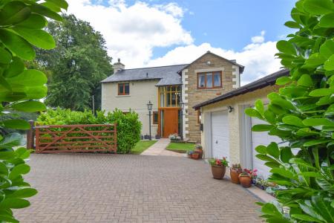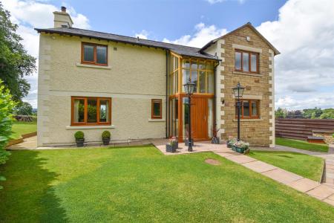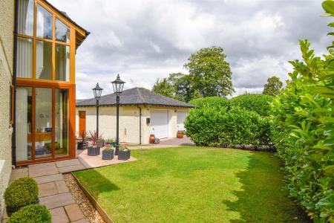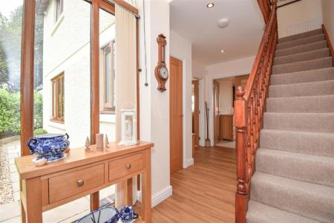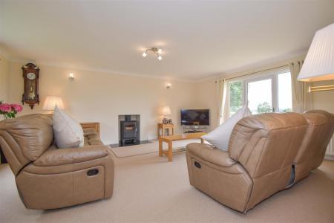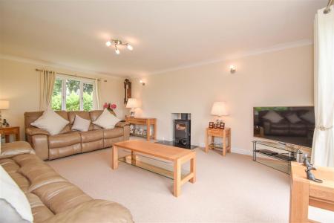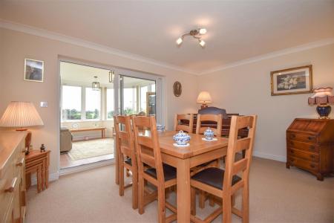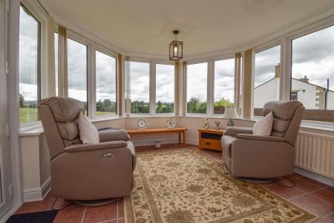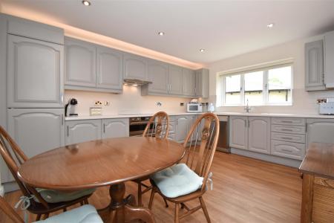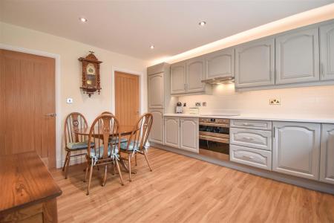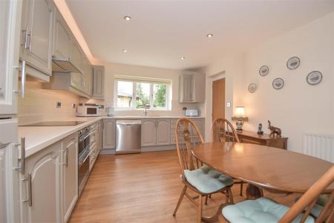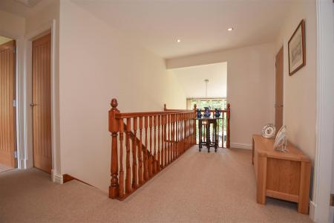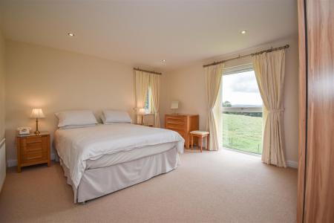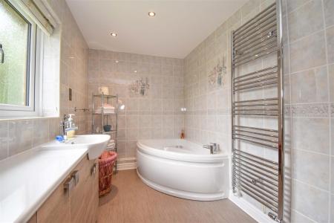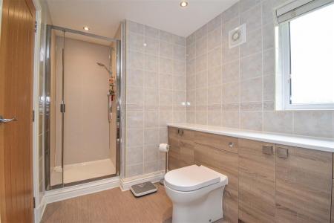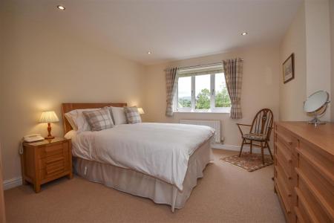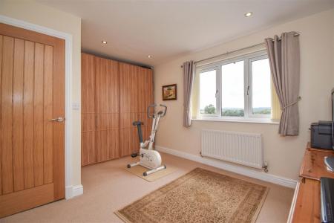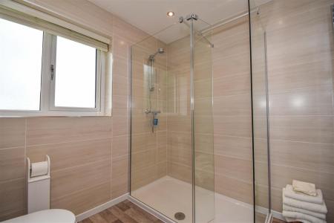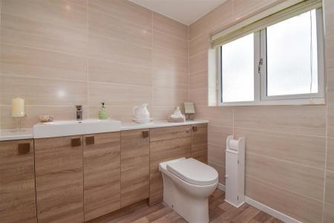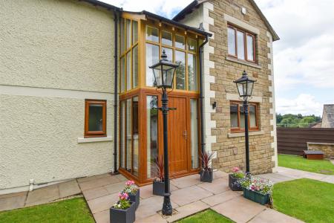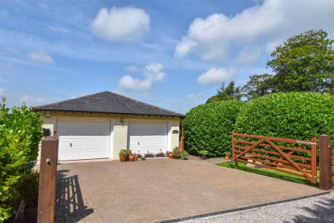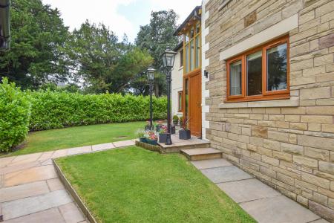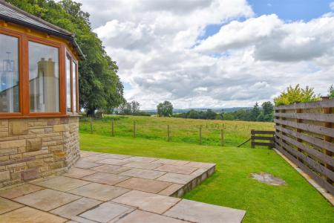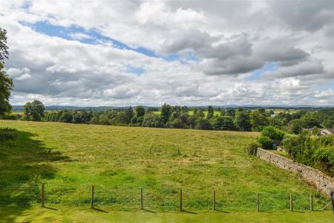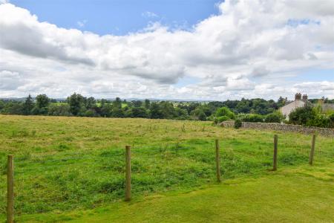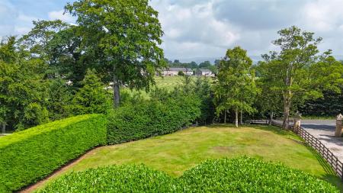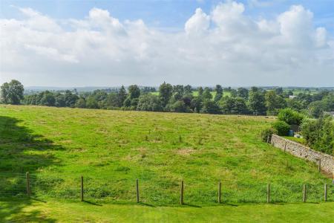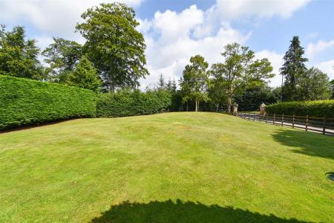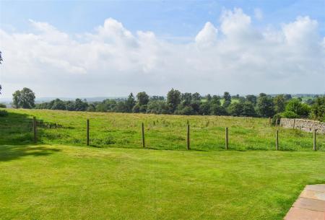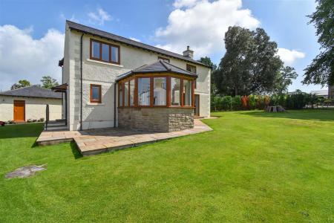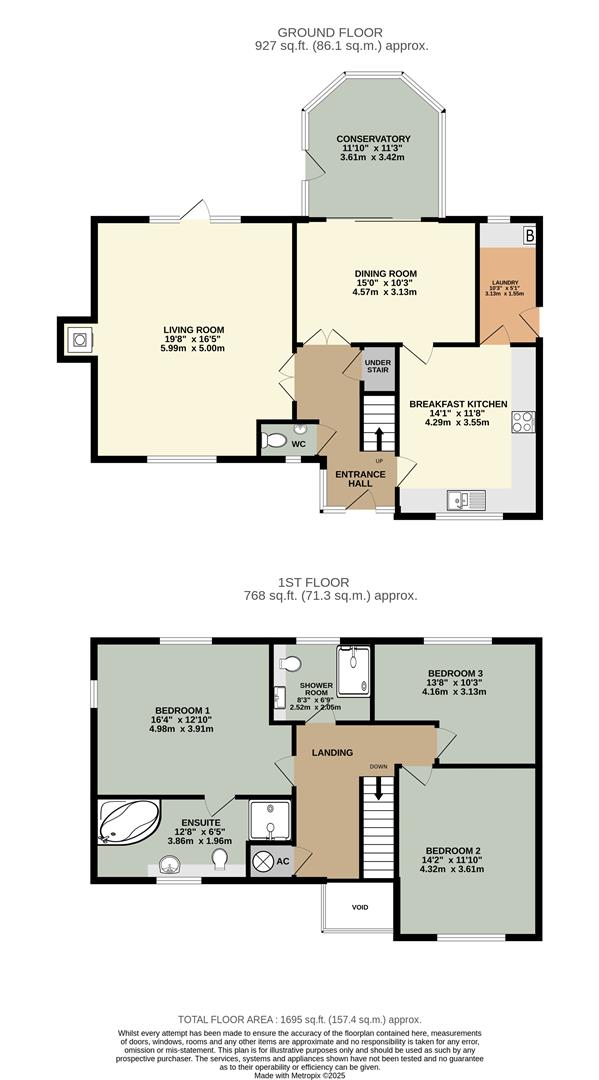- Spacious Detached Modern Home - Circa 1,700 Sq Ft
- Situated on the Edge of an Historic Eden Valley Market Town with Superb Open Views
- Large Entrance Hall, Living Room, Dining Room + Garden Room
- Breakfast Kitchen, Utility/Laundry Room + WC
- 3 Double Bedrooms, En-Suite Bathroom with Separate Shower + House Shower Room
- Off Road Parking + Detached Double Garage
- Generous Gardens to the Front + Rear Garden with South Westerly Aspect
- Mains Gas Central Heating via a Condensing Boiler + Multi Fuel Stove in the Living Room
- Tenure - Freehold. Council Tax Band - E. EPC - D with New Boiler Fitted Since
3 Bedroom Detached House for sale in Appleby-In-Westmorland
Positioned on the edge of the historic market town of Appleby in the beautiful Eden Valley, Douglas
house is an impeccably maintained and presented, modern detached home on a generous site just half a mile from the town centre end enjoying a wonderful open view to the rear across the surrounding countryside to the distant fells.
The house has undergone a great deal of updating by the current owners and has smart and stich accommodation comprising; Entrance Hall being open to first floor, Living Room, Dining Room, Garden Room, Breakfast Kitchen, Utility/Laundry Room, WC, Galleried Landing, 3 Double Bedrooms, a large En-Suite Bathroom with separate shower and a House Shower Room.
The large Front Garden sets the house back from the road and there is an Off Road Parking Area for several vehicles and a Detached Double Garage, which will easily fit 3 cars. The Gardens extend around to the rear with a South Westerly Aspect and the superb views.
Douglas House also benefits from uPVC Double Glazing, Mains Gas Central Heating via a Condensing Boiler coupled with a Pressurised Hot Water System and a Multi Fuel Stove in the living room
Location - From the centre of Appleby, head south on Bongate, the B6542. Drive past he Royal Oak on the left, round the left and right hand bends and the access for Douglas House is on the right, between a pair of ornate stone gateposts, marked "Bongate Hall". Douglas House is on the right.
The what3words position is; regal.apples.flagpole
Amenities Penrith - Appleby is an attractive market town in the upper Eden Valley with a population of approximately 3,000 people and is of historical interest. The town has a range of shops, a Primary and a Secondary School. Leisure facilities include a Swimming Pool, an 18-hole golf course and bowling green, two fitness gyms and badminton courts. A larger shopping centre is Penrith 14 miles away.
Penrith is a popular market town, having excellent transport links through the M6, A66, A6 and the main West coast railway line. There is a population of around 17,000 people and facilities include: infant, junior and secondary schools. There are 5 supermarkets and a good range of locally owned and national high street shops. Leisure facilities include: a leisure centre with; swimming pool, climbing wall, indoor bowling, badminton courts and a fitness centre as well as; golf, rugby and cricket clubs. There is also a 3 screen cinema and Penrith Playhouse. Penrith is known as the Gateway to the North Lakes and is conveniently situated for Ullswater and access to the fells, benefiting from the superb outdoor recreation opportunities.
Services - Mains water, drainage, gas and electricity are connected to the property.
Tenure - The property is freehold and the council tax is band E.
Referal Fees - WGH work with the following provider for arrangement of mortgage & other products/insurances, however you are under no obligation to use their services and may wish to compare them against other providers. Should you choose to utilise them WGH will receive a referral fee :
Fisher Financial, Carlisle
The Right Advice (Bulman Pollard) Carlisle
Average referral fee earned in 2024 was �253.00
Viewing - STRICTLY BY APPOINTMENT WITH WILKES-GREEN + HILL
Accommodation -
Entrance - Through a PVC door to the;
Hallway - Being a double glazed atrium open to the first floor. There are stairs to the first floor with a cupboard below and the ceiling has recessed downlights. The flooring is wood effect LVT and there is a double radiator. Oak doors open to the kitchen and WC and oak glazed double doors open to the dining room and;
Living Room - 5.99m x 5.00m (19'8 x 16'5) - A modern Dunsley high efficiency multi fuel stove is set in a simple inglenook with a granite hearth. A uPVC double glazed window faces to the front and a uPVC double glazed patio door with windows to each side opens to the rear and enjoys a glorious open view across the surrounding countryside to the fells. There are two double radiators, a TV aerial point, a telephone point and three wall light points.
Dining Room - 3.12m x 4.57m (10'3 x 15') - Having a double radiator and oak door to the kitchen. A sliding uPVC double glazed door with side window leads to the;
Garden Room - 3.61m x 3.10m (11'10 x 10'2) - Being a hardwood frame on a dwarf wall with a solid roof and uPVC double glazed windows to three sides. The flooring is ceramic tiles and there is a double radiator and the door to the rear garden. The garden room benefits from the superb open views across the surrounding countryside to the fells.
Breakfast Kitchen - 4.29m x 3.56m (14'1 x 11'8) - Fitted with a range of pale grey painted wood fronted units and a flecked cream works surface incorporating a "Rangemaster" composite one and a half bowl sink with mixer taps and a tiled splashback. There is a built-in "Smeg" electric double oven and induction hob with extractor hood above, an integral fridge freezer and space for a dishwasher. The ceiling has recessed downlights. and the flooring is wood effect LVT. There is a double radiator and a uPVC double glazed window to the front. A further door opens to the;
Laundry Room - 3.12m x 1.55m (10'3 x 5'1) - To one end is a work surface with plumbing below for a washing machine and space for a tumble dryer. A wall mounted Worcester gas fired condensing combi boiler provides the hot water and central heating. The flooring is wood effect LVT and there is a single radiator, a uPVC double glazed door to the side and a uPVC double glazed window to the rear.
Wc - Fitted with a contemporary toilet having a concealed cistern and a wash hand basin with pillar taps. The walls are fully tiled, the ceiling is panelled and the flooring is wood effect LVT. There is a chrome heated towel rail and a uPVC double glazed window to the front.
First Floor -
Galleried Landing - There is a natural wood handrail and spindles around the stairwell, a single radiator, recessed downlights and a ceiling trap to the insulated loft space. A recessed airing cupboard houses the pressurised hot water tank and doors lead off.
Bedroom One - 3.91m x 4.98m max (12'10 x 16'4 max) - A large uPVC double glazed window to the rear enjoys the glorious view across the surrounding countryside to the fells and towards Appleby Castle. There is a double radiator, a TV aerial point and a telephone point. An oak door opens into the;
En-Suite - 1.96m x 3.86m + shower (6'5 x 12'8 + shower) - fitted with a corner bath, a wash basin and lavatory set in a vanity unit with several storage cabinets and a concealed cistern. There is a shower enclosure with marine board to three sides and a mains fed shower over. The ceiling has recessed downlights and the walls are fully tiled. There is a chrome heated towel rail, an extractor fan, a shaver socket and a uPVC double glazed window to the front.
Bedroom Two - 4.32m x 3.61m (14'2 x 11'10) - Having a uPVC double glazed window to the front with a view towards Dufton Pike and the Pennines. There is a double radiator, a telephone point and recessed downlights
Bedroom Three - 3.12m x 4.17m (10'3 x 13'8) - There is a double radiator, a telephone point and a UPVC double glazed window to the rear benefiting from the glorious view
Shower Room - 2.06m x 2.51m (6'9 x 8'3) - Fitted with a large, low step shower enclosure having a mains fed shower. The toilet and wash basin are set in a vanity unit with several storage cabinets and a concealed cistern. The walls are fully tiled and the ceiling has recessed downlights. There is an extractor fan and a chrome heated towel rail.
Outside - Douglas House is approached along a private drive owned by Orchard House, over which there is a full right of access, and through double wooden gates to a block paved off-road parking area which also gives access to the;
Garage - 6.88m x 7.01m (22'7 x 23') - Having two up and over vehicle doors, one being automatic. There are lights, power points and a water supply. A uPVC door opens to the side garden.
On the north side of the garage is a laurel hedge with path through to a large garden area laid to grass with some mature trees to the far end. There is a wooden shed for garden tools.
Immediately to the front of the house the garden area is to grass with a laurel hedge to two sides and a stone path from the driveway leading to the front door between two ornamental gas lamps. The path extends around each side of the house to the rear garden.
The garden on the south west side of the house is laid to grass with a stone flagged patio area by the garden room and benefits from the open view across the neighbouring pasture and surrounding countryside to the Lakeland and Westmoreland fells as well as the direct sunlight in the afternoon and evening
Property Ref: 319_34059905
Similar Properties
3 Bedroom Detached House | Guide Price £550,000
In the centre of this vibrant and friendly Eden Valley village, surrounded by beautiful open countryside and only 6 mile...
3 Bedroom House | £500,000
This spacious and flexible cottage in the gorgeous Lowther Valley was extensively renovated in the 1990s to create a fle...
4 Bedroom Detached House | Guide Price £490,000
Tucked away in a cul-de-sac position within a delightful village, just 2.5 miles from the centre of Penrith, White Rose...
3 Bedroom Country House | £625,000
Nestled on the edge of the charming village of Dockray, Penrith, this highly individual cottage offers a unique opportun...
Great Asby, Appleby-In-Westmorland
4 Bedroom Detached House | Guide Price £640,000
Close to the edge of this beautiful Upper Eden village in the Westmorland Dales National Park and surrounded by stunning...
5 Bedroom Barn Conversion | £950,000
Set in the peace and serenity of the rolling countryside of the Eden Valley, this stunning barn conversion offers a uniq...

Wilkes-Green & Hill Ltd (Penrith)
Angel Lane, Penrith, Cumbria, CA11 7BP
How much is your home worth?
Use our short form to request a valuation of your property.
Request a Valuation
