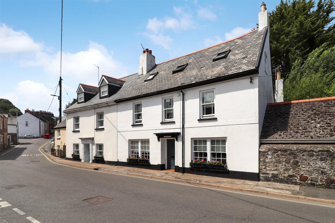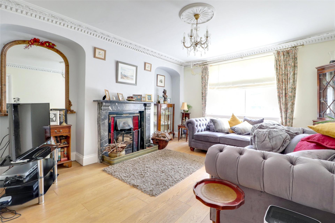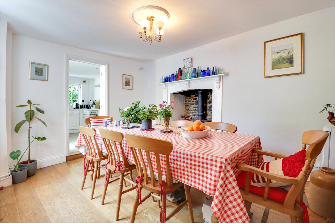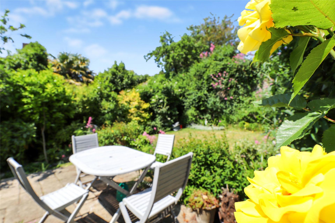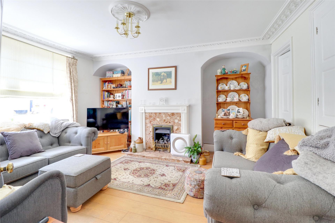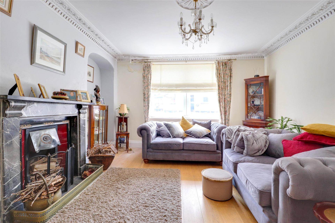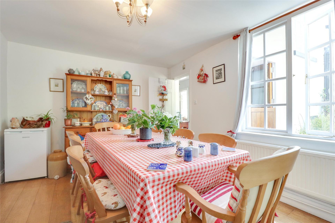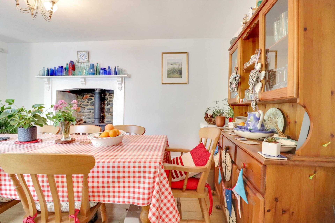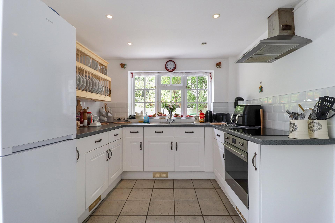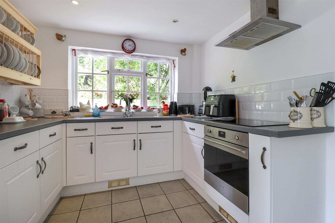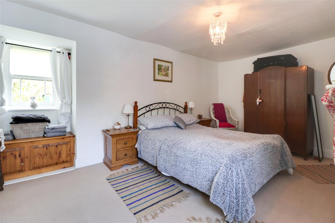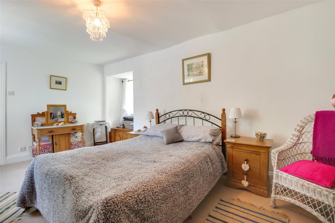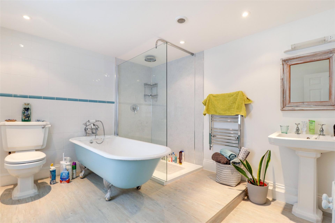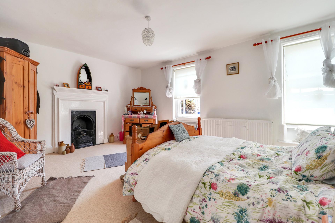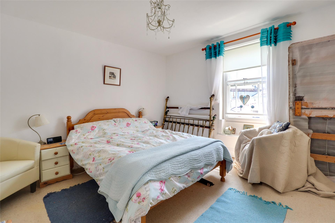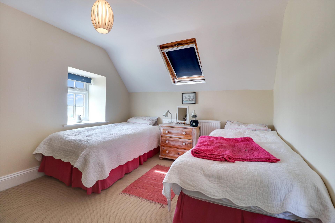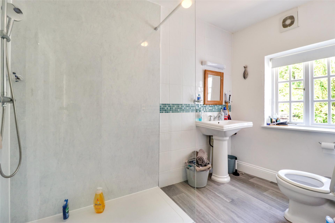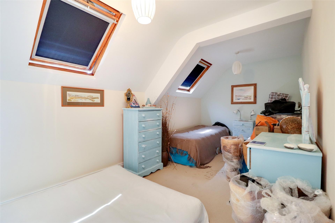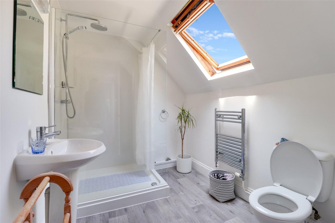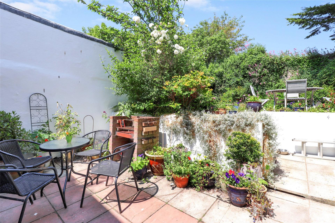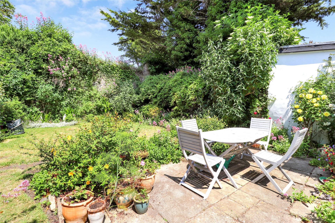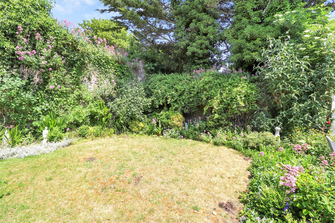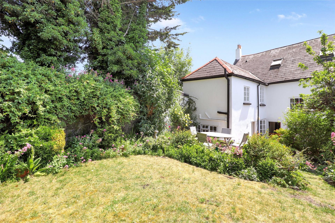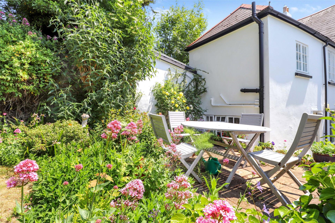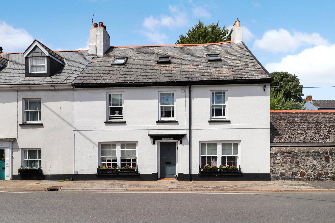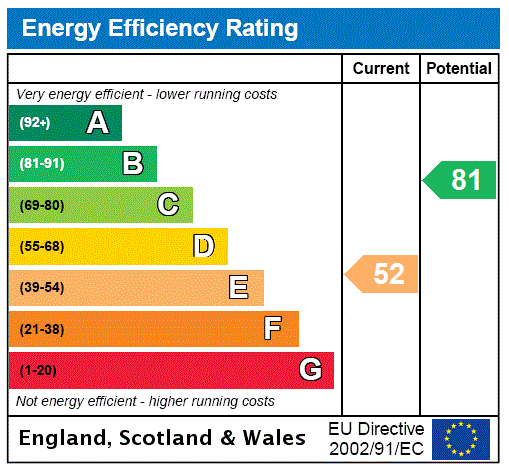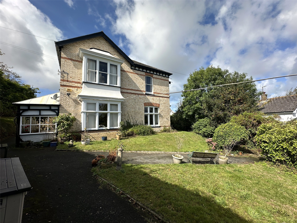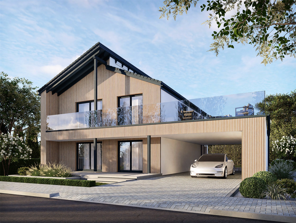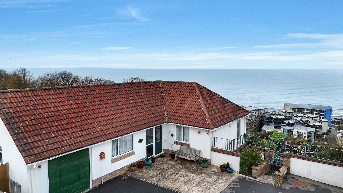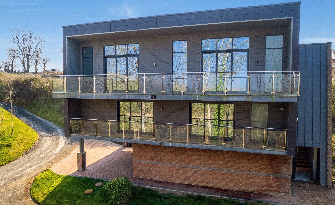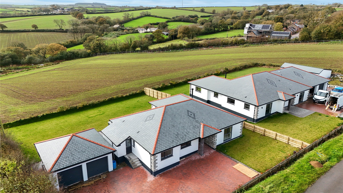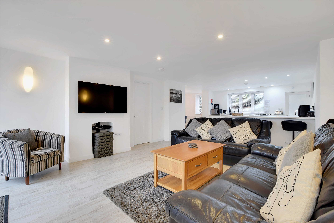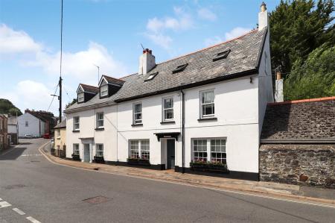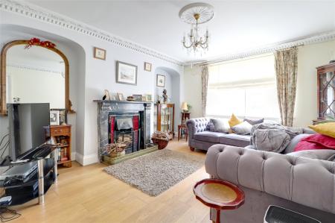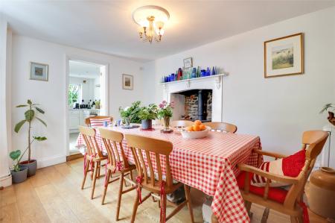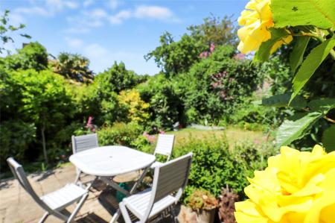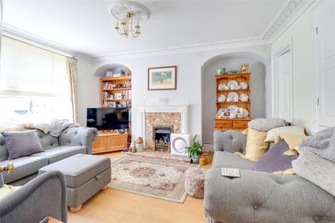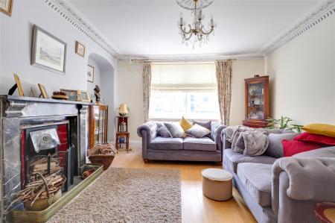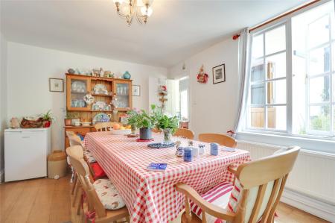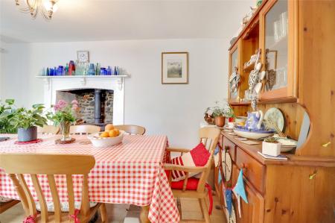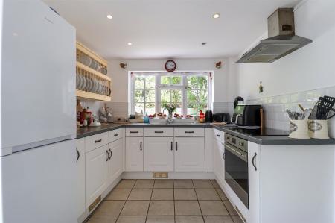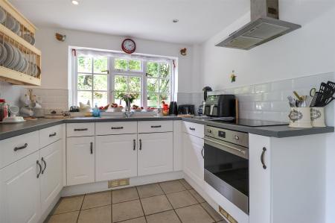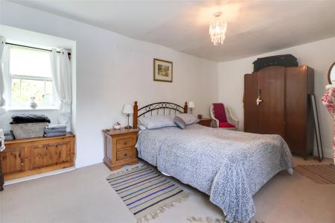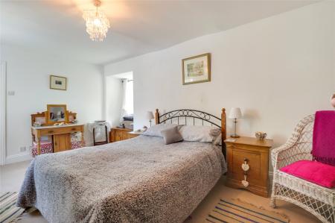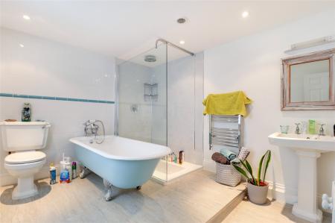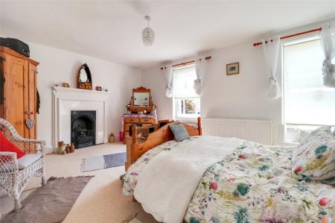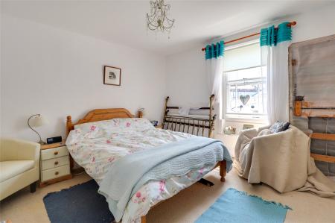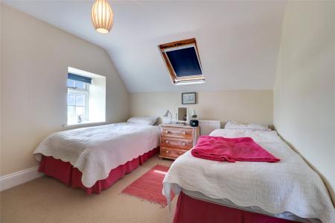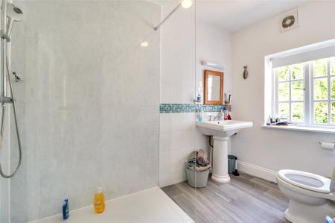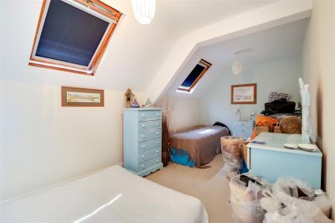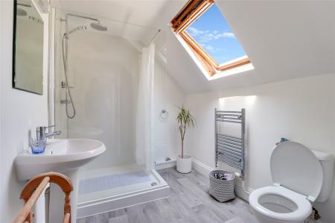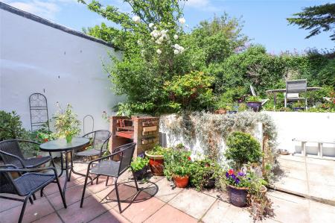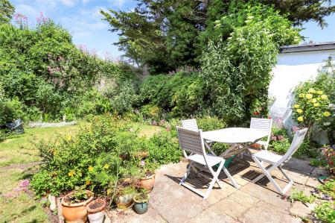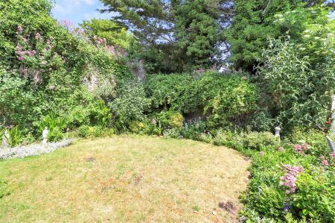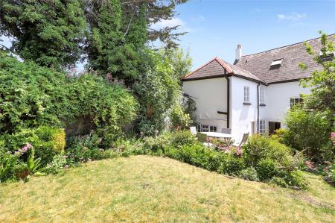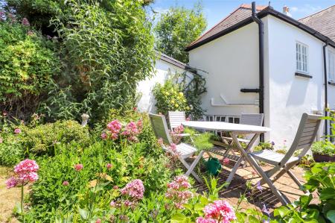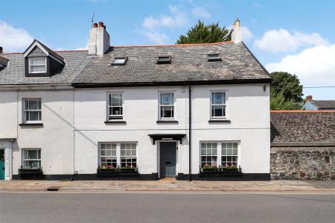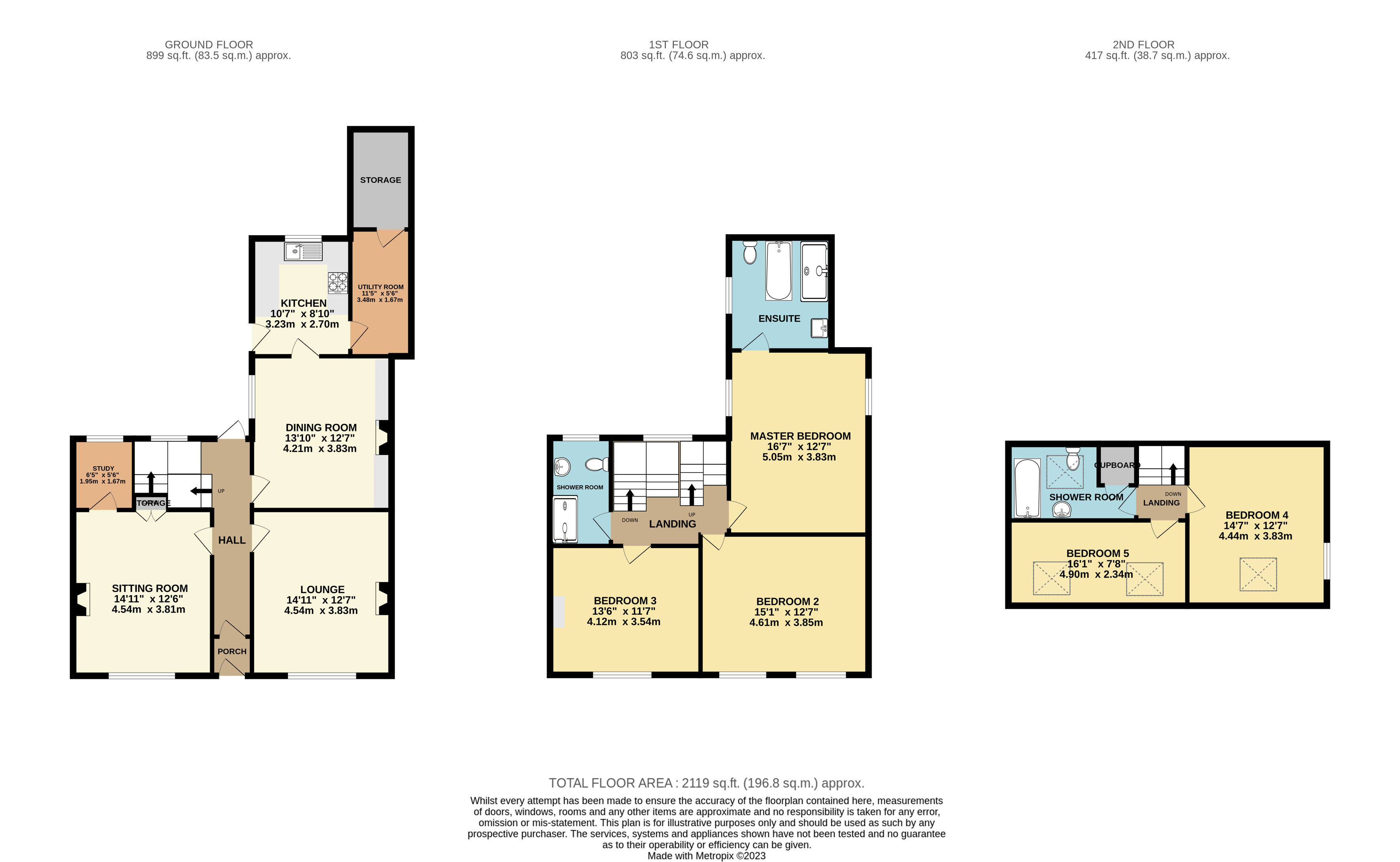- FIVE BEDROOMS
- FLEXIBLE ACCOMODATION
- LARGE DINING ROOM
- MASTER BEDROOM WITH EN-SUITE
- MODERN BATHROOM AND SHOWER ROOMS
- GENEROUS ENCLOSED REAR GARDEN
- WALKING DISTANCE TO LOCAL AMENITIES
- STONES THROW FROM PICTURESQUE QUAYSIDE
- GRADE 11 LISTED
5 Bedroom House for sale in Appledore
FIVE BEDROOMS
FLEXIBLE ACCOMODATION
LARGE DINING ROOM
MASTER BEDROOM WITH EN-SUITE
MODERN BATHROOM AND SHOWER ROOMS
GENEROUS ENCLOSED REAR GARDEN
WALKING DISTANCE TO LOCAL AMENITIES
STONES THROW FROM PICTURESQUE QUAYSIDE
GRADE 11 LISTED
Webbers are delighted to bring this well presented, grade 11 listed and spacious five / six double bedroom family home to the market situated in the ever-popular village of Appledore.
King George House is located just before reaching the picturesque quayside full of multiple award winning restaurants and further local amenities
Entering into a small porchway and then into a warm and welcoming hallway you will find doors leading to all principal rooms and stairs rising to the upper floors and a further stable door opening onto the rear garden.
The main lounge is situated overlooking the front of the property and enjoys a large window allowing this spacious room to be filled with ample natural lighting and enjoys features from the central fireplace to the corner coving.
A second sizeable reception room to the front of the property has all the features of the living room, with feature fireplace, ornate coving, arched alcoves and ample space and could be utilised as a sixth bedroom if required. There is a doorway that leads to a small study which overlooks the garden.
Moving along the hallways towards the rear of the property a step leads down into the main dining room with a focal woodburning fireplace and space for a large family table and chairs with plenty of space for entertaining family and friends.
From the dining area you move into the main kitchen, which comprises of modern multiple eye and base level units, integrated cooker and hob and room for a free-standing fridge / freezer. There is also access to the utility room and the rear garden. The utility room has further storage units including space for multiple washing appliances and a door leading to a rear storage room.
To the first floor there are three spacious double bedrooms and a modern shower room featuring a walk- in shower, WC and wash hand basin. The generous master bedroom has space for multiple items of furniture and benefits from an a large en-suite with walk-in shower and clawed foot bath.
Further stairs lead to the second floor which includes a further two double bedrooms and recently upgraded modern shower room comprising WC, wash basin, walk in shower.
To the outside the rear garden can be enjoyed over multiple levels including a lower patio which allows for outside tables and chairs. Further steps rise to the main enclosed level lawn which is bordered by multiple trees, shrubs and bushes and large stone walls.
Hallway 17' x 3'7" (5.18m x 1.1m).
Lounge 12'7" x 14'9" (3.84m x 4.5m).
Sitting Room 12'6" x 14'11" (3.8m x 4.55m).
Study 5'6" x 6'5" (1.68m x 1.96m).
Dining Room 10'8" x 13'10" (3.25m x 4.22m).
Kitchen 8'10" x 10'7" (2.7m x 3.23m).
Utility Room 11'5" x 5'6" (3.48m x 1.68m).
Master Bedroom 16'7" x 12'2" (5.05m x 3.7m).
En-suite 9'2" x 10'8" (2.8m x 3.25m).
Bedroom 2 16'1" x 12'6" (4.9m x 3.8m).
Bedroom 3 13'6" x 11'7" (4.11m x 3.53m).
Shower Room 9'6" x 5'6" (2.9m x 1.68m).
Bedroom 4 14'7" x 10 (4.45m x 10).
Bedroom 5 16'6" x 7'8" (5.03m x 2.34m).
Top Floor Shower Room 6'6" x 11'6" (1.98m x 3.5m).
Tenure Freehold
Viewings Strictly By Appointment Only
Services All mains services connected
EPC TBC
Council Tax E
Estimated Rental Income Based on these details, our Lettings & Property Management Department suggest an achievable gross monthly rental income of £1500 - £1600 subject to any necessary works and legal requirements (August 2023). This is a guide only and should not be relied upon for mortgage or finance purposes. Rental values can change and a formal valuation will be required to provide a precise market appraisal. Purchasers should be aware that any property let out must currently achieve a minimum band E on the EPC rating. The Government intend to increase this to a band C from 2028. Please refer to your solicitors as the legal position may change at any time.
From Bideford Quay with the river on your right, proceed towards the A39 Heywood Road roundabout, continue straight across signposted Northam, Westward Ho! and Appledore. Take the first major turning on the right hand side towards Appledore and continue on this road for a few miles. As you descend into the village, the property can be found on your left hand side.
Important Information
- This is a Freehold property.
Property Ref: 55651_BFA230017
Similar Properties
6 Bedroom Detached House | Offers in excess of £650,000
*SIX BEDROOM HOUSE WITH ANNEXE* 'Greenbanks' is a substantial six/ seven bedroom Victorian residence positioned in the s...
Langmead Drive, Bideford, Devon
4 Bedroom Detached House | Guide Price £650,000
Ever dreamt about building your next new home? Here’s your chance! Design your dream home in a tranquil gated commu...
Stanwell Drive, Westward Ho, Bideford
4 Bedroom Detached House | Guide Price £620,000
"NO ONWARD CHAIN - BEAUTIFUL PANORAMIC VIEWS" This spacious four bedroom detached home can be found off a private drivew...
Langmead Drive, Bideford, Devon
4 Bedroom Detached House | £675,000
*INDIVIDUAL CONTEMPORARY HOME* A truly striking architect designed four double ensuite bedroom three storey house provid...
Tenement Park, Buckland Brewer, Bideford
3 Bedroom Detached Bungalow | £675,000
*COMING THIS NOVEMBER 2025!* A BRAND NEW THREE BEDROOM DETACHED BUNGALOW overlooking open countryside with fabulous view...
4 Bedroom Terraced House | Guide Price £675,000
"NO ONWARD CHAIN - INSTOW SEAFRONT" Exciting oppurtunity to acquire this modern and fully refurbished four / five bedroo...
How much is your home worth?
Use our short form to request a valuation of your property.
Request a Valuation

