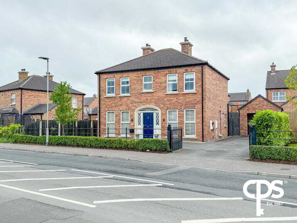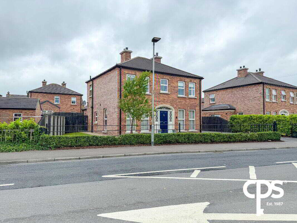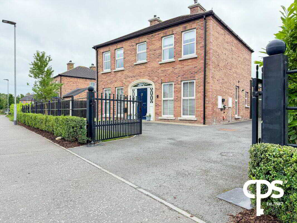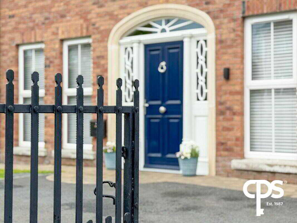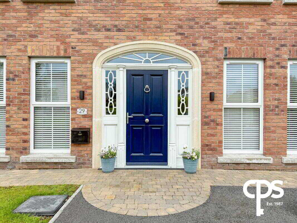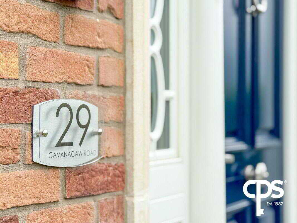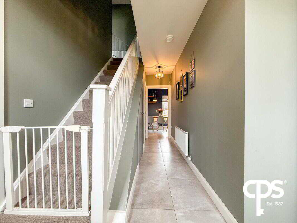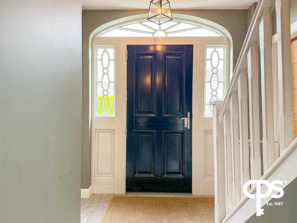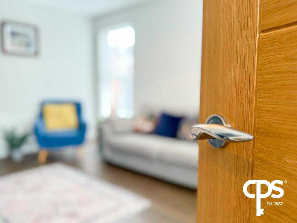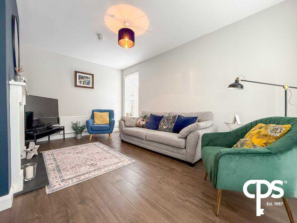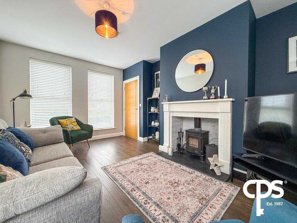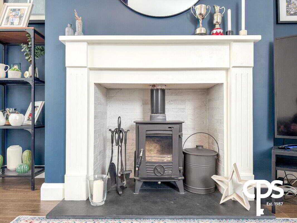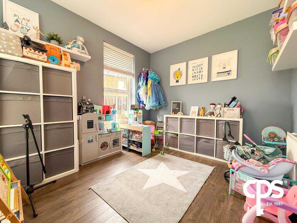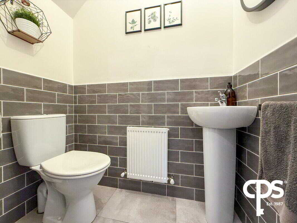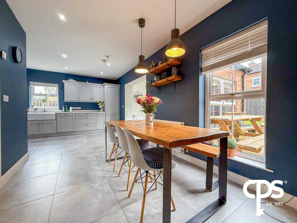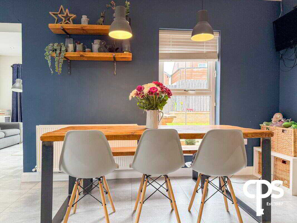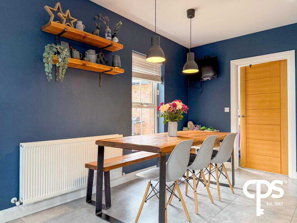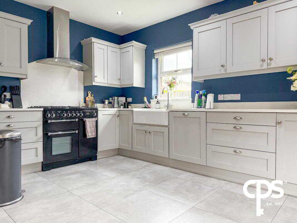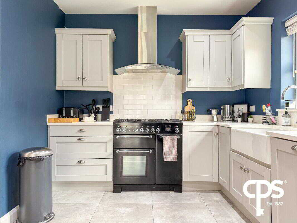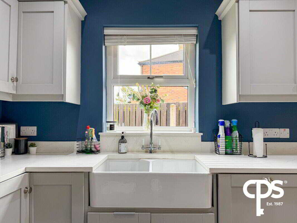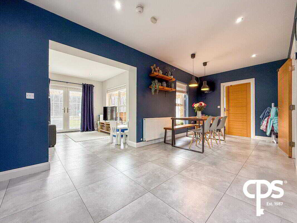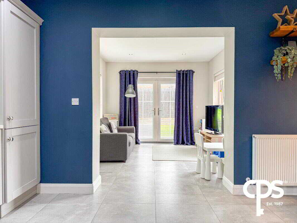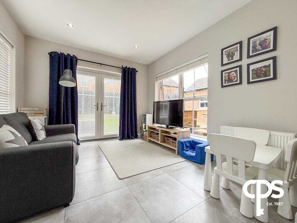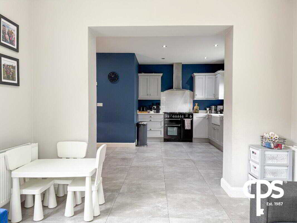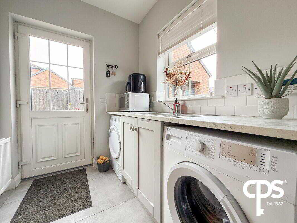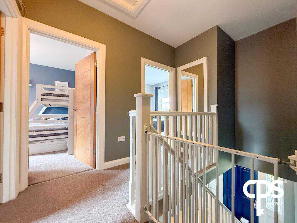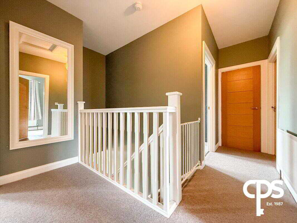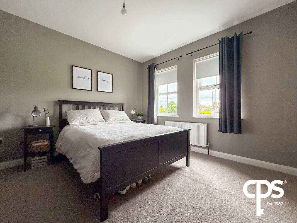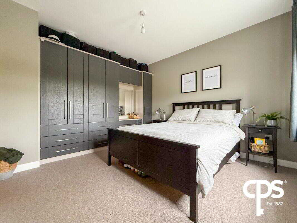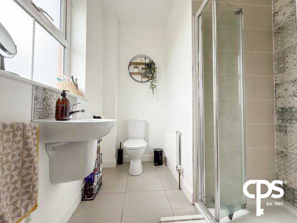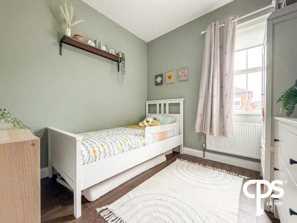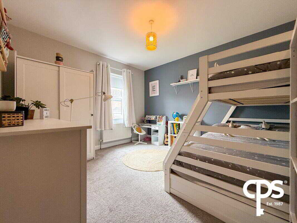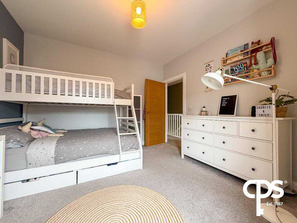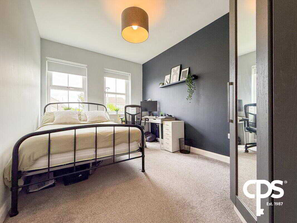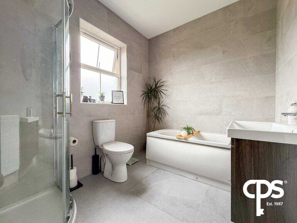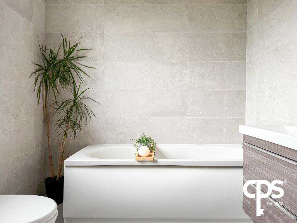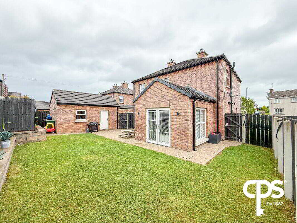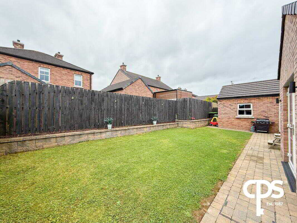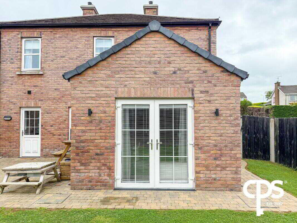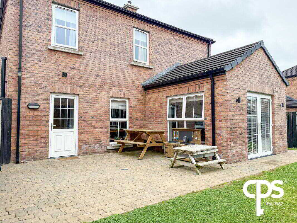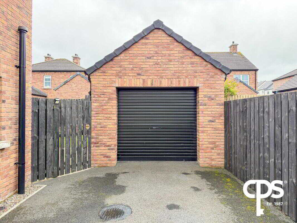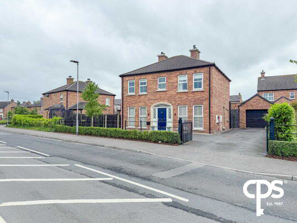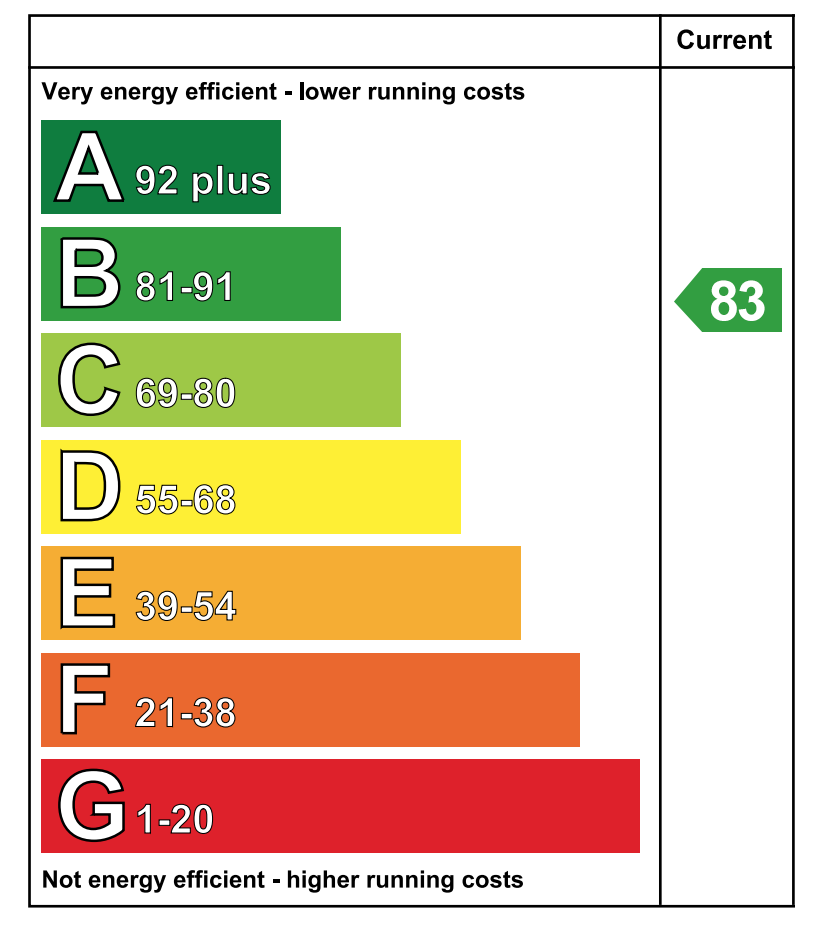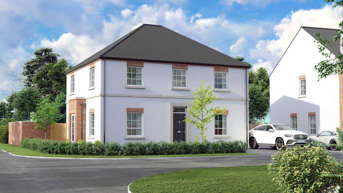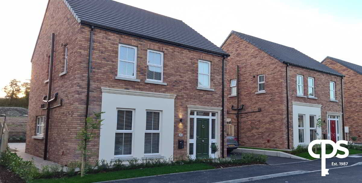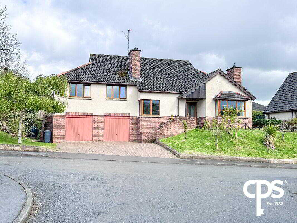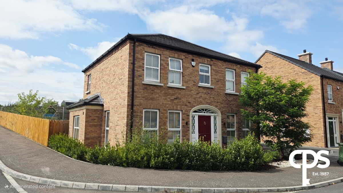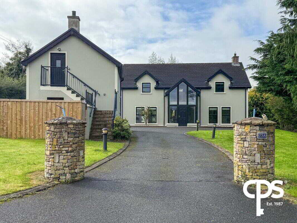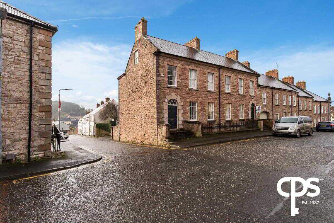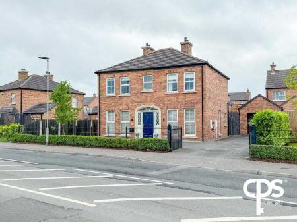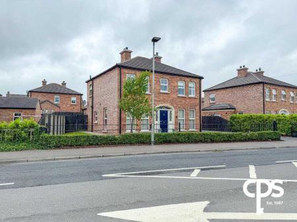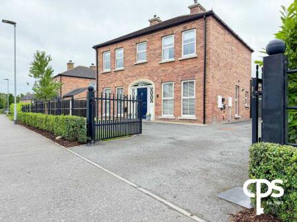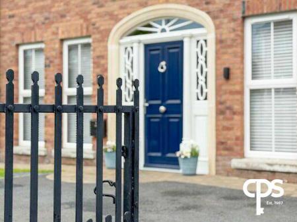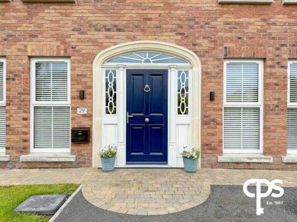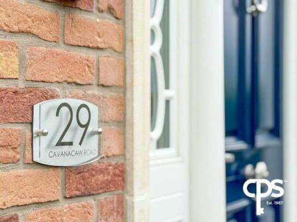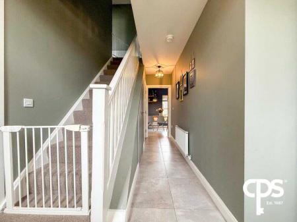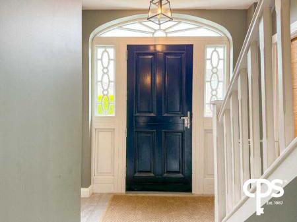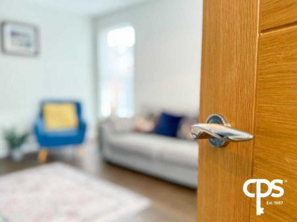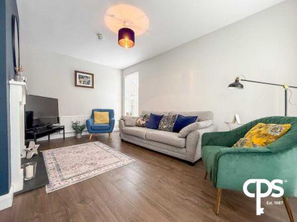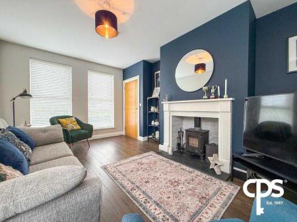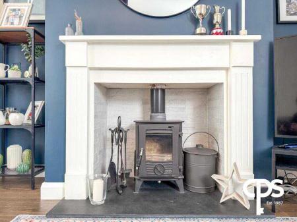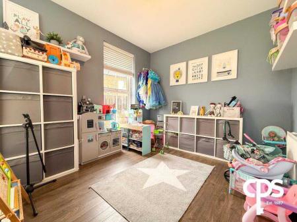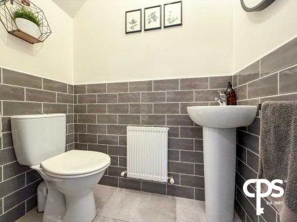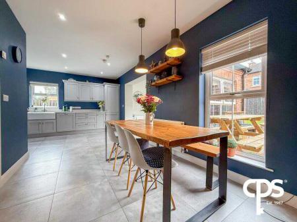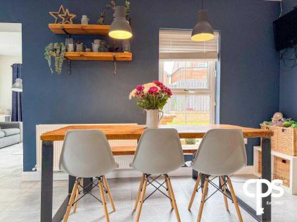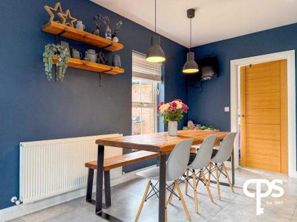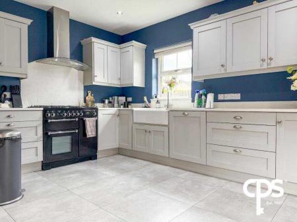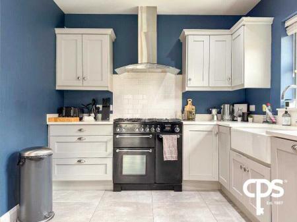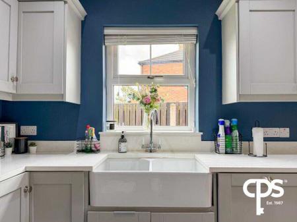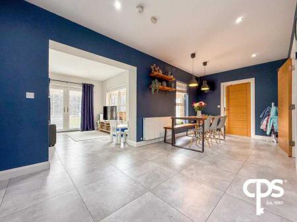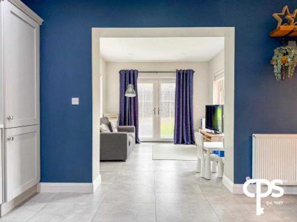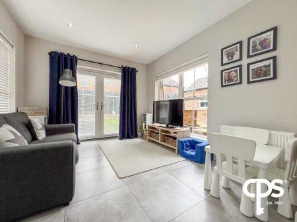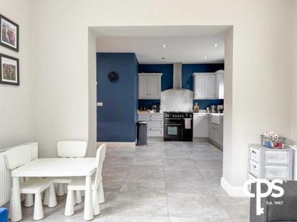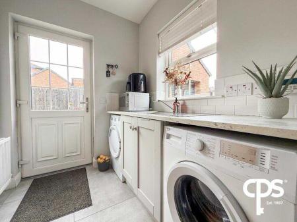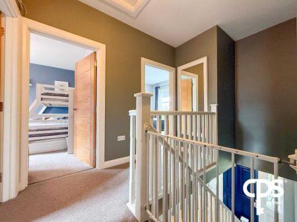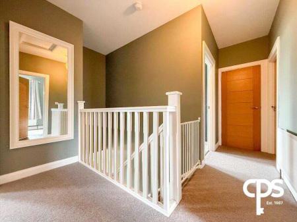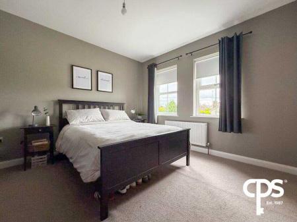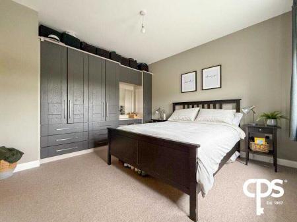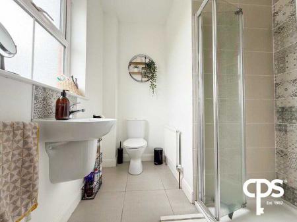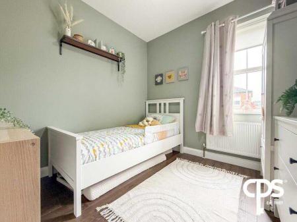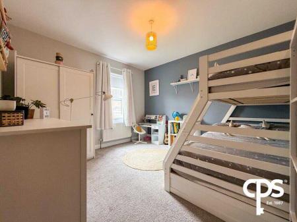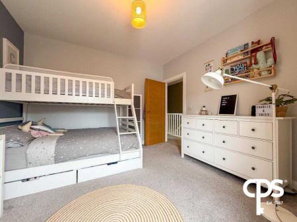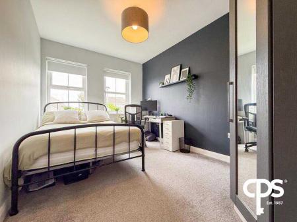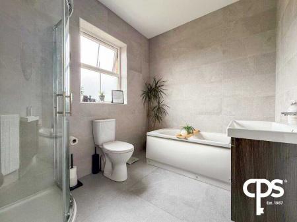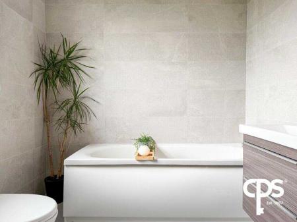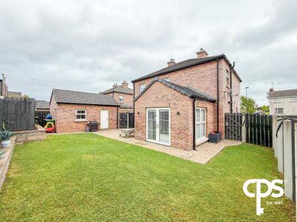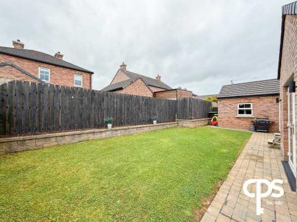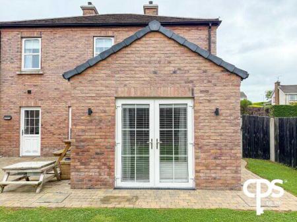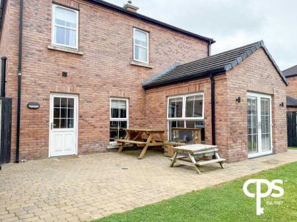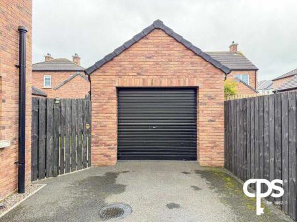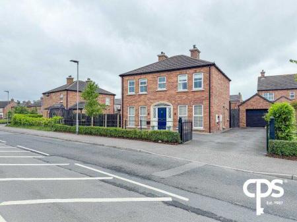4 Bedroom Detached House for sale in Armagh
CPS Property Presents: An Exceptional Modern Family Home at 29 Cavanacaw Road, Armagh!
FOR SALE: Exquisite 6-Year-Old Residence in a Premier Armagh Location!
CPS Property is absolutely delighted to bring to the market this truly stunning and immaculately presented family home at 29 Cavanacaw Road, Armagh. Constructed just 6 years ago, this contemporary residence offers the perfect blend of modern design, spacious living, and high-quality finishes throughout. Situated in a highly sought-after and convenient location, moments from Armagh City Centre yet enjoying a peaceful setting, this property is ideally suited for growing families seeking their forever home.
Thoughtfully Designed Interiors for Contemporary Family Living
This impressive home extends over two meticulously appointed floors, boasting bright, airy, and versatile living spaces.
On the Ground Floor, you are welcomed by:
Front Reception / Playroom (2.81m x 3.50m): Just off the hallway, this versatile room features attractive wood-effect flooring, perfect as a second sitting area, a dedicated playroom, or a home office.
Living Room (3.08m x 4.95m): A comfortable and inviting space with warm wood-effect flooring, centred around a charming pot-belly stove set on a slate hearth with a stylish marble surround, creating a cosy focal point.
Understairs W/C (1.04m x 1.63m): A convenient ground floor cloakroom with tiled flooring flowing seamlessly from the hall, complemented by chic 1/2 tiled subway walls, and comprising a W/C and wash hand basin.
Open Plan Kitchen, Dining & Sunroom: The true heart of this home, designed for modern family life and entertaining:
Kitchen (2.71m x 6.67m): A magnificent, fully fitted kitchen boasting an array of high and low units, elegantly topped with stunning Calcutta Gold Quartz work surfaces. It comes complete with integrated appliances, including a fridge freezer and dishwasher, and features a practical double Belfast sink. The tiled flooring flows beautifully through to the dining area and seamlessly into the sunroom.
Sunroom (3.94m x 3.19m): A bright and airy extension of the living space, mirroring the kitchen's stylish tiled flooring. This delightful room opens up to the rear garden through double French patio doors, bringing the outdoors in.
Utility Room (1.99m x 2.74m): A highly practical space with similar style flooring to the kitchen, fitted with low-level units, plumbing for a tumble dryer and washing machine, and a stainless-steel sink. Access to the rear of the property is also provided via a back door.
Luxurious First Floor Accommodation
The first floor offers four well-proportioned bedrooms and a contemporary family bathroom, ensuring comfort and privacy for all.
Main Bedroom (3.51m x 3.85m): A spacious double bedroom featuring convenient fully fitted wardrobes and private access to its own en-suite.
En-suite (2.2m x 2.05m): A modern three-piece suite including a W/C, wash hand basin, and a tiled shower enclosure, all finished with sleek tiled flooring.
Bedroom 2 (3.65m x 3.87m): A generous double bedroom with comfortable carpet flooring, enjoying a peaceful rear-facing aspect.
Bedroom 3 (2.68m x 2.75m): A well-appointed rear-facing bedroom, complete with attractive wooden effect flooring.
Bedroom 4 (2.80m x 4.00m): A bright and spacious double bedroom with soft carpet flooring, located at the front of the property.
Family Bathroom (2.76m x 2.15m): A luxurious and fully tiled bathroom, featuring a sophisticated stone effect. It comprises a comprehensive four-piece suite with a W/C, wash hand basin, bath, and a corner shower.
Exceptional External Features
To the front of this superb property, a private gated driveway in tarmac provides ample parking for multiple cars, offering both convenience and security. There is also a small, neat front garden. The driveway thoughtfully leads around to a detached garage (5.24m x 3.30m), which benefits from a roller door, concrete flooring, and is fully fitted with electrics. To the rear, a private garden, primarily laid in lawn, offers a delightful space for children to play, complemented by a dedicated entertainment area, perfect for outdoor gatherings and relaxation.
This meticulously maintained 6-year-old home in Cavanacaw Road presents an unparalleled opportunity to acquire a high-specification property in a highly desirable and convenient Armagh location.
Early viewing is strongly recommended to fully appreciate the quality, space, and lifestyle on offer at 29 Cavanacaw Road!
Contact CPS Property today to arrange your private inspection.
Property Ref: 11122681_1023515
Similar Properties
Detached, Stonebridge View, 65 Legacorry Road, Armagh
4 Bedroom Detached House | £295,000
Links, Cavanacaw Grange, Cavanacaw Road, Armagh
4 Bedroom Detached House | £290,000
4 Bedroom Detached House | £285,000
The Fairway, Cavanacaw Grange, Cavanacaw Road, Armagh
4 Bedroom Detached House | £326,000
75a Drumflugh Road, Benburb, Dungannon
4 Bedroom Detached House | £340,000
4 Bedroom Terraced House | £350,000
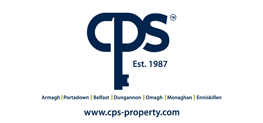
CPS - Armagh (Armagh City)
43 Upper English Street, Armagh City, County Armagh, BT61 7LA
How much is your home worth?
Use our short form to request a valuation of your property.
Request a Valuation
