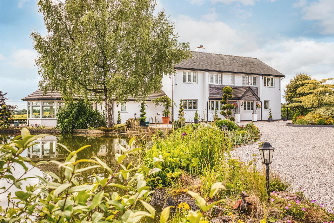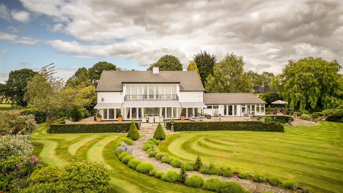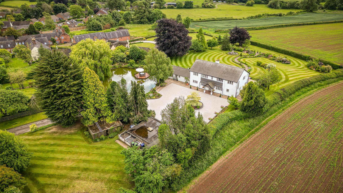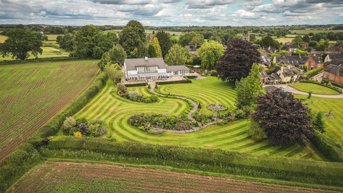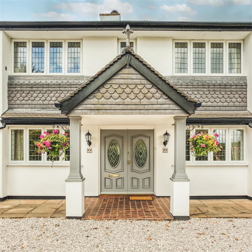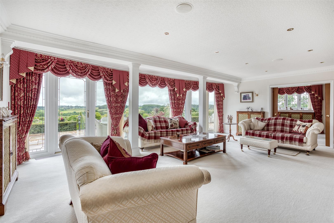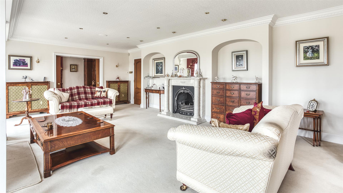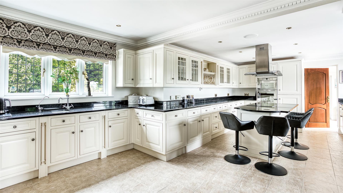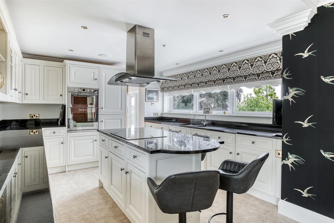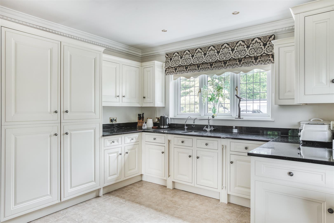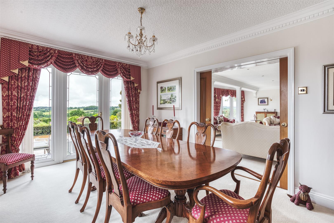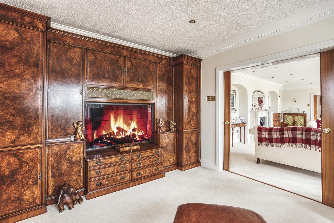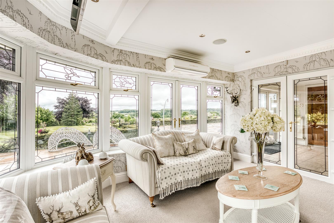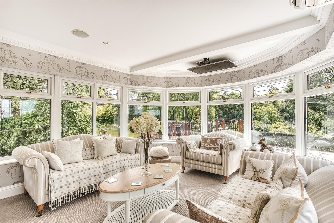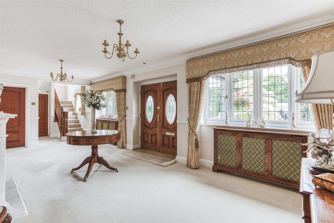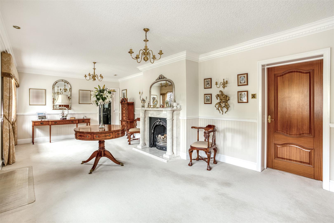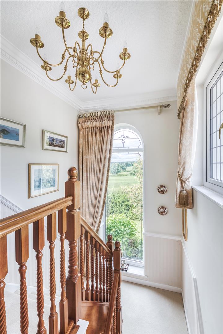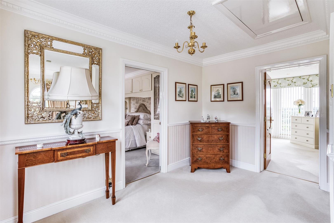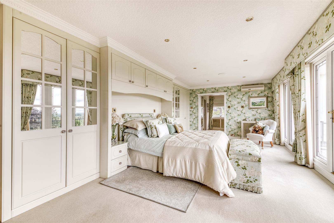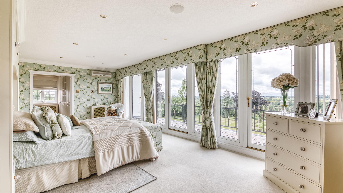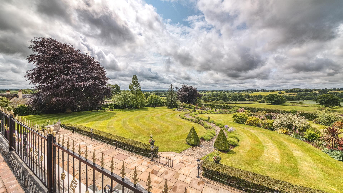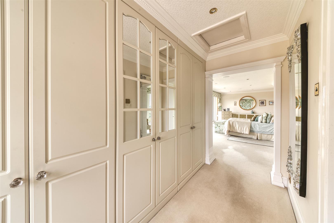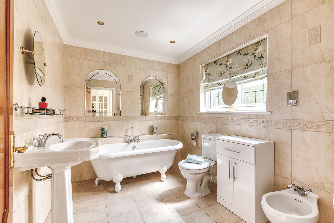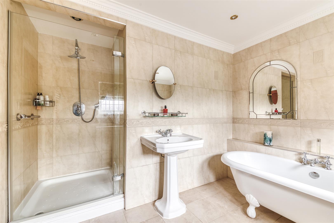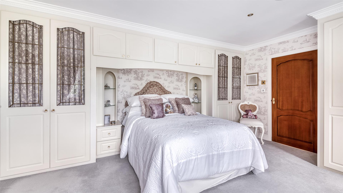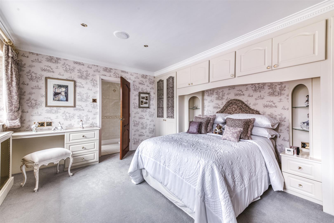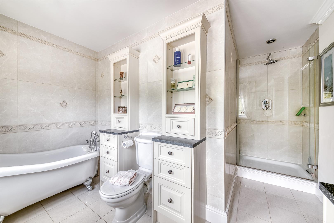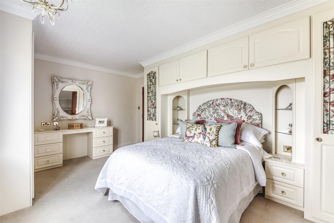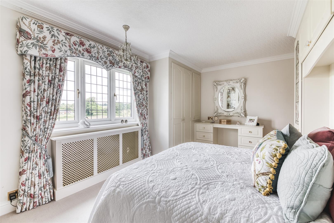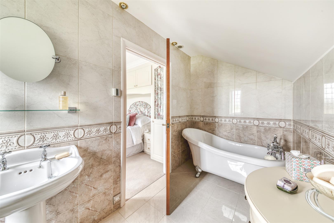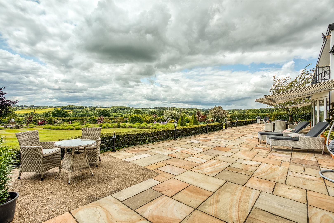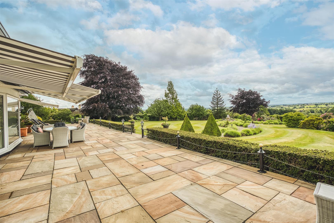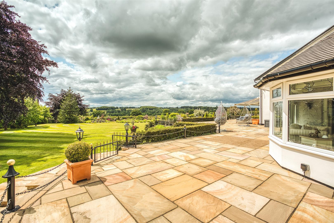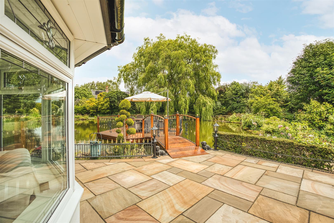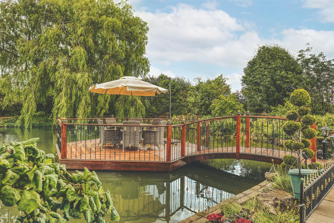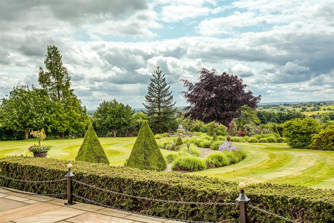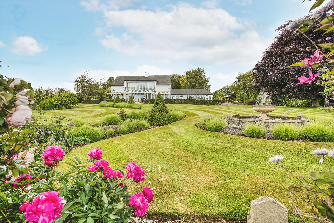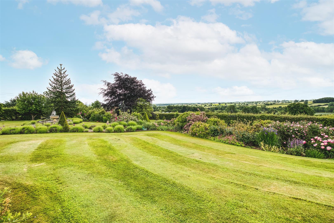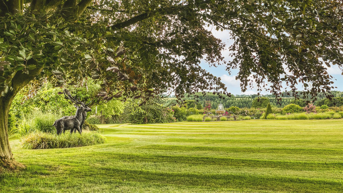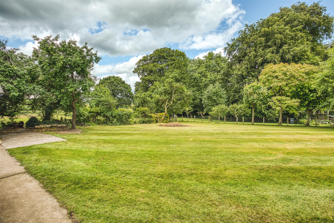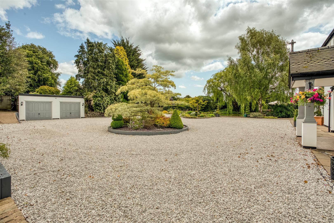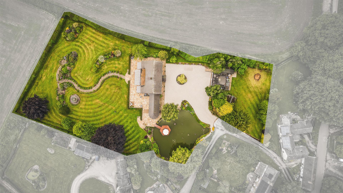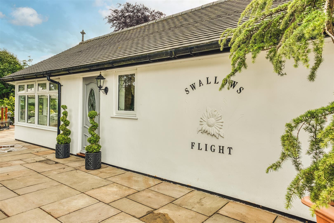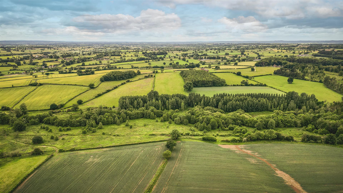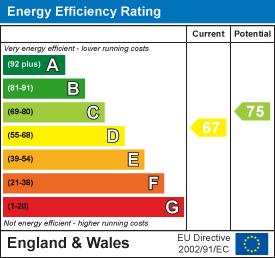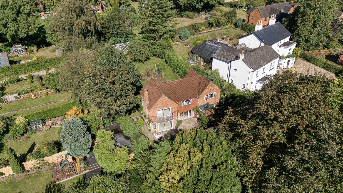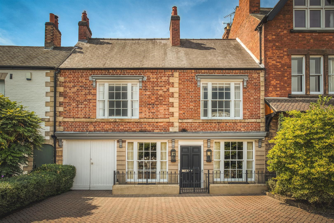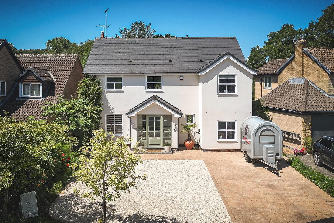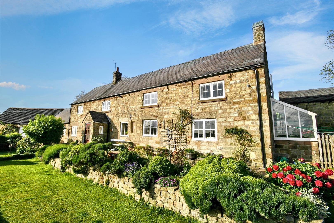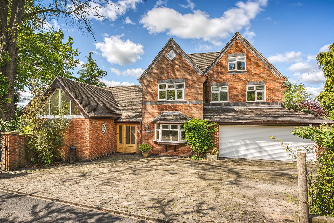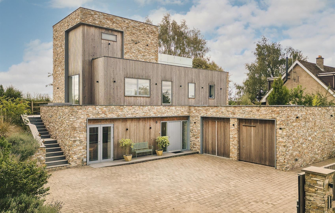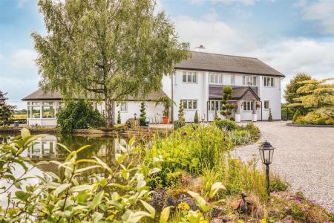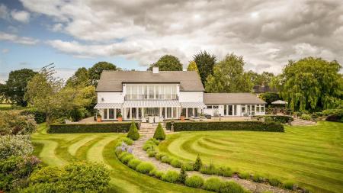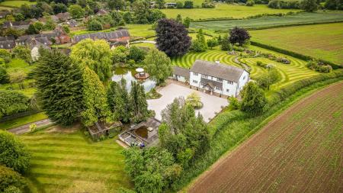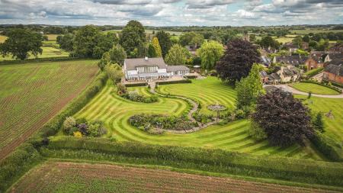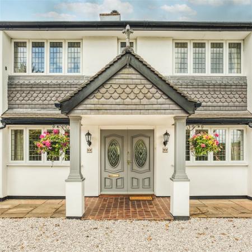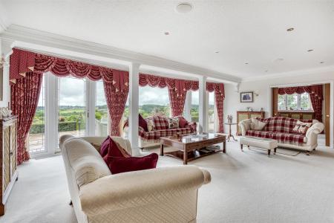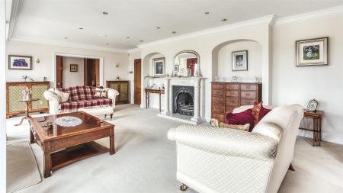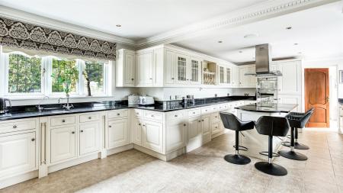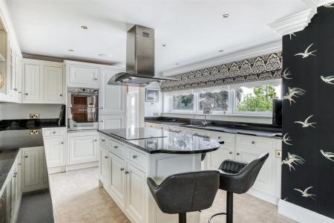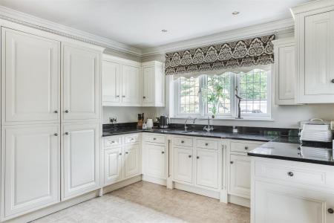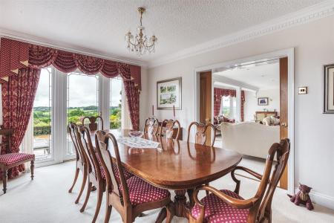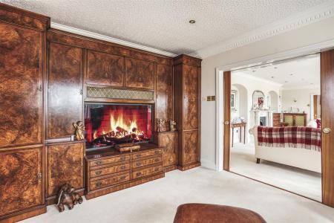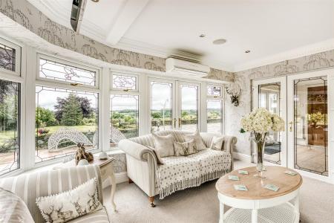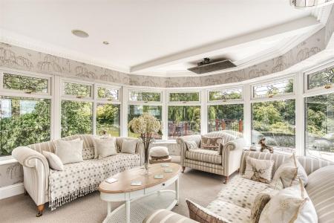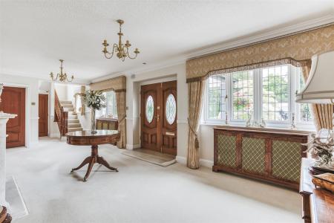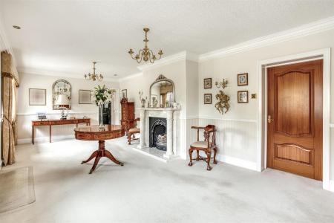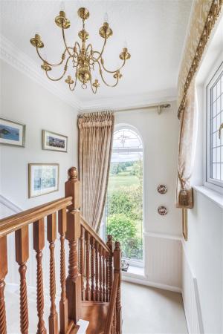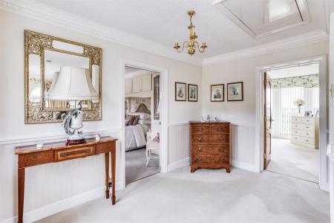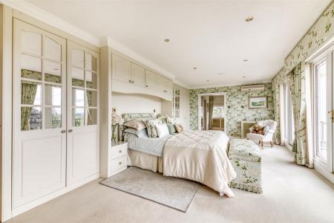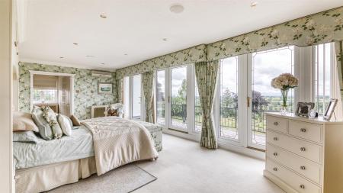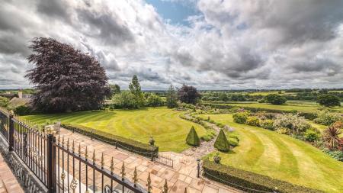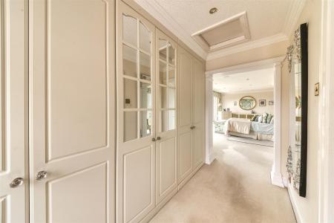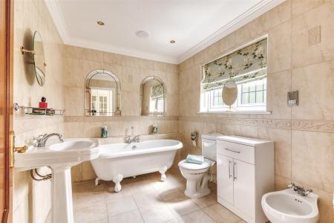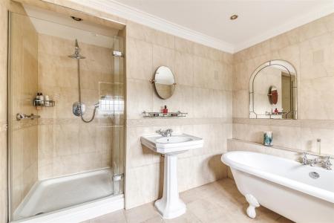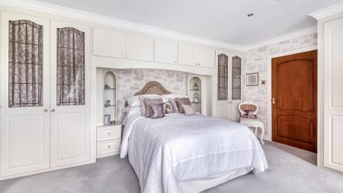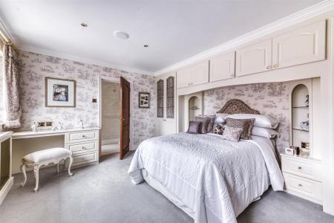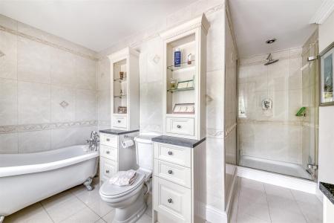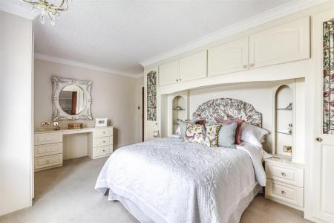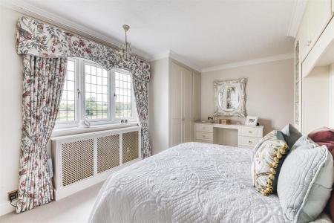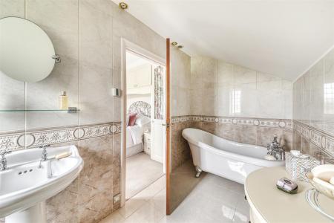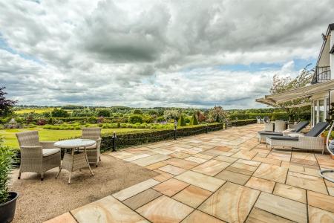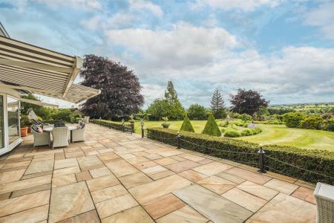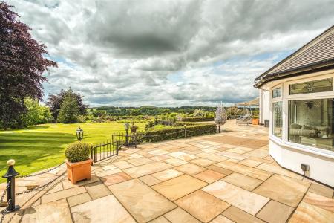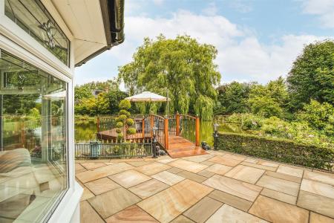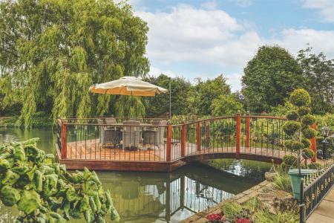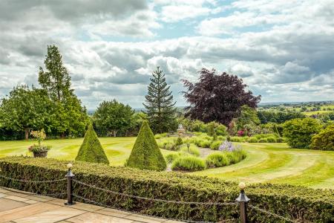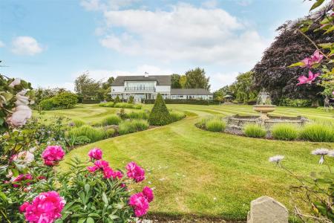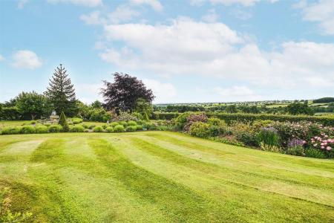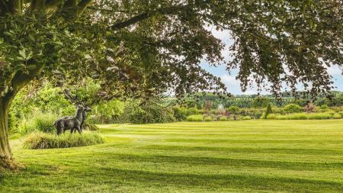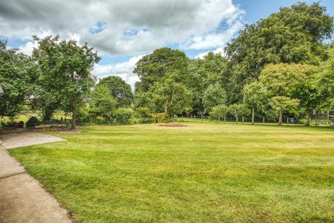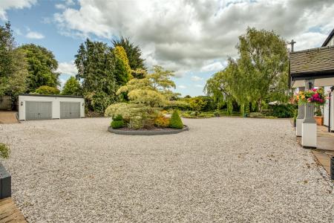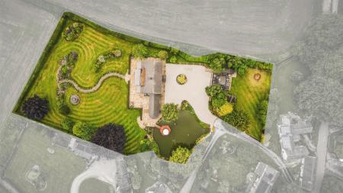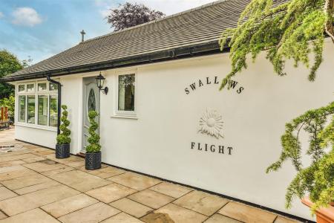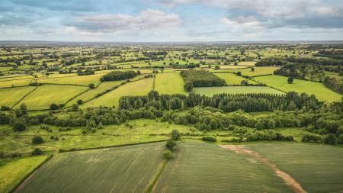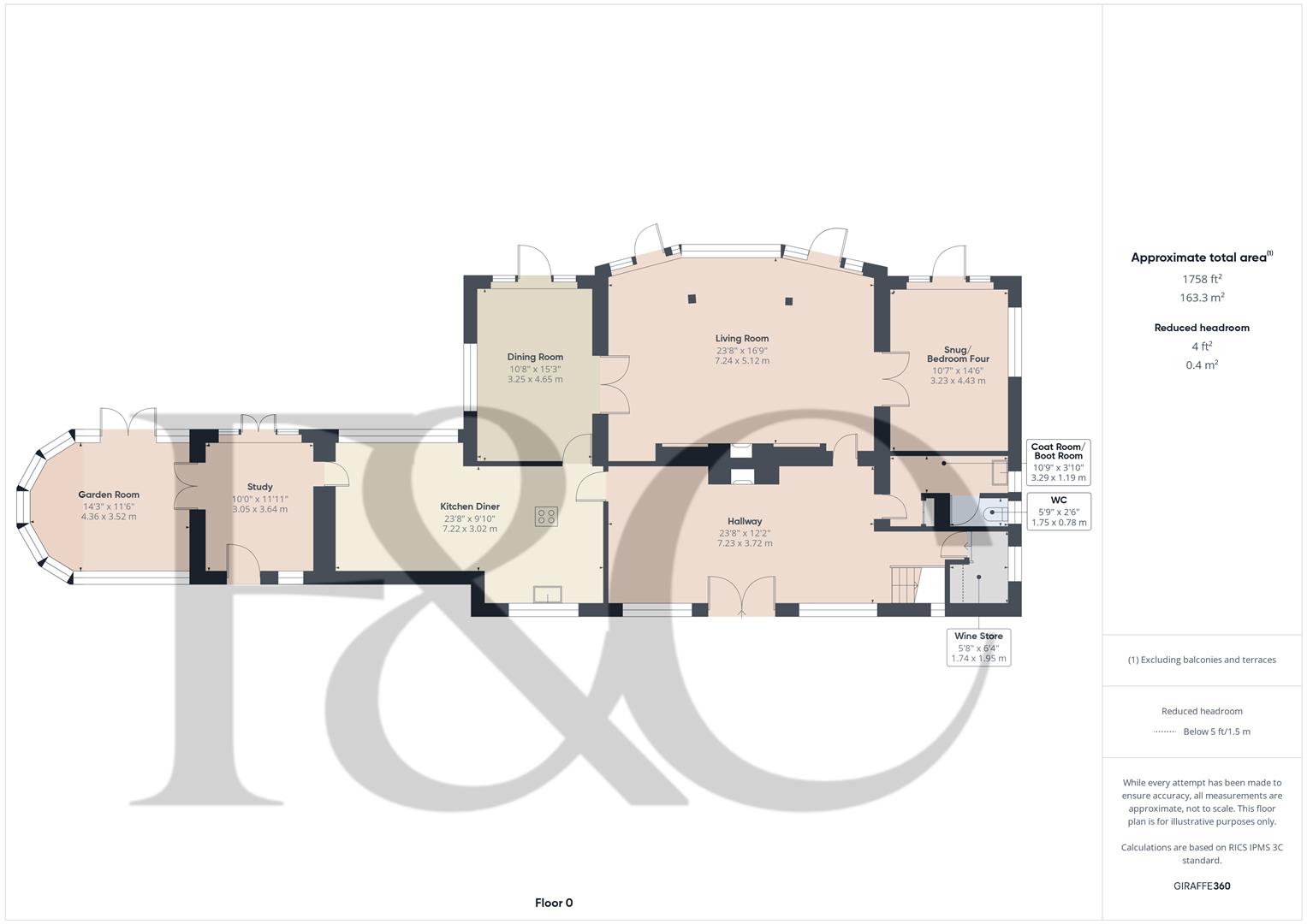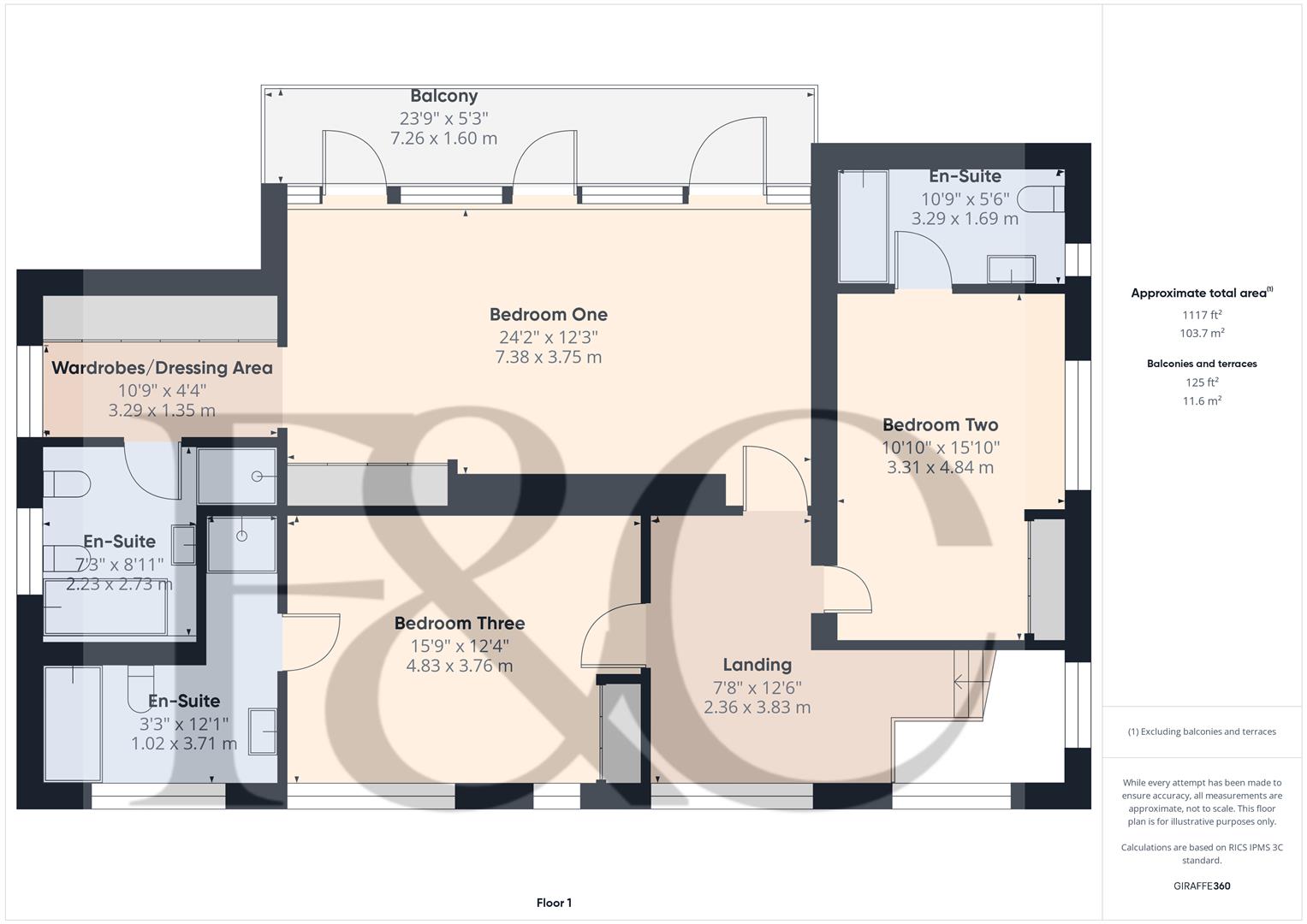- Beautiful Detached Country Residence
- Magnificent Southerly View Over Rolling Derbyshire countryside
- Living Room, Study, Garden Room, Sun Balcony, Snug
- Kitchen/Diner & Dining Room
- Three/Four Bedrooms - Copious Amount of Storage & Three Bathrooms
- Large Private Garden with Indian Stone Terrace & Charming Lake
- Sweeping Driveway & Double Garage
- Offers Further Scope To Extend ( subject to planning permission )
- No Chain Involved - Immaculate Throughout - Viewing Essential
4 Bedroom Detached House for sale in Ashbourne
ONE OF THE BEST VIEWS IN ASHBOURNE, DERBYSHIRE - An outstanding detached country residence occupying a delightful elevated rural position enjoying a southerly view to the rear over rolling Derbyshire countryside.
The Location - The village of Shirley has the benefit of an inn (The Saracen's Head) and lies between the City of Derby (eight miles) and the market town of Ashbourne (four miles), known as the gateway to the Peak District National Park which comprises Britain's oldest National Park and provides some stunning and beautiful scenery. There is also an eighteen hole golf course on the outskirts of Ashbourne together with a driving range and recently opened further golf course in Brailsford. The property is within the school catchment area for Queen Elizabeth's Grammar School in Ashbourne. Private Education at Denstone, Repton and Abbotsholme.
Accommodation -
Ground Floor -
Storm Porch - A two pillar porch with quarry tile floor and double opening entrance doors with inset windows with leaded finish opening onto large reception hall.
Reception Hall - 7.23 x 3.72 (23'8" x 12'2") - ( The lovely hall could also be used as a large dining area for special occasions ) With chimney breast with feature fireplace with surrounds with open fire and raised hearth, deep skirting boards and architraves, high ceiling, coving to ceiling, dado rail, two radiators, walnut and brass radiator covers, three double glazed windows with leaded finish and staircase with attractive balustrade leading to first floor.
Wine Store/Pantry - 1.95 x 1.74 (6'4" x 5'8") - With shelving, wine rack, double glazed leaded window and tiled effect flooring.
Cloakroom/Boot Room - 3.29 x 1.19 (10'9" x 3'10") - With wash basin with granite worktop and fitted base cupboard underneath, herringbone style solid oak flooring, radiator, deep skirting boards and architraves, high ceiling, coving to ceiling, corner coat hooks with shelf, built-in drying cupboard with electric heater, deep skirting boards and architraves, high ceiling, coving to ceiling, spotlights to ceiling and double glazed leaded window.
Wc - 1.75 x 0.78 (5'8" x 2'6") - With low level WC, matching herringbone style solid oak flooring, deep skirting boards and architraves, high ceiling, spotlights to ceiling, extractor fan and double glazed leaded window.
Living Room - 7.24 x 5.12 (23'9" x 16'9") - With feature fireplace incorporating gas burning fire with raised hearth, deep skirting boards and architraves, high ceiling, coving to ceiling, spotlights to ceiling, built-in ceiling speakers, two decorative pillars, walnut and brass radiator covers, pocket internal doors opening into snug, large bay window incorporating two doors opening onto large Indian stone terrace, magnificent countryside views two rear, four radiators and two display archways either side of chimney breast.
Dining Room - 4.65 x 3.25 (15'3" x 10'7") - With deep skirting boards and architraves, high ceiling, coving to ceiling, walnut and brass radiator covers, internal double opening doors opening into lounge, double glazed window to side with leaded finish, radiator, double glazed door with matching side windows opening onto large Indian stone terrace and breathtaking countryside views to rear.
Kitchen/Diner - 7.22 x 3.02 (23'8" x 9'10") - With one and a half inset sink unit with chrome period style mixer tap, wall and base fitted units with attractive matching granite worktops, wall mounted china display cabinets with glass shelving, wall mounted plate rack, concealed worktop lights, tile flooring, deep skirting boards and architraves, high ceiling, coving to ceiling, spotlights to ceiling, double glazed leaded window with aspect to front, double glazed window enjoying magnificent countryside views to rear, matching kitchen island again with matching granite worktops and also incorporating induction hob with stainless steel extractor hood over, built-in Smeg double electric fan assisted oven, integrated washing machine, integrated dishwasher, radiator, integrated large fridge, integrated large freezer and built-in ceiling speakers.
Study - 3.64 x 3.05 (11'11" x 10'0") - With front access door, deep skirting boards and architraves, high ceiling, coving to ceiling, spotlights to ceiling, fitted shelving, fitted corner desk with base cupboards, matching tile flooring with electric underfloor heating, radiator, double glazed door opening onto large Indian stone terrace, wonderful countryside views to rear and internal double opening French doors opening in to garden room.
Garden Room - 4.36 x 3.52 (14'3" x 11'6") - With double glazed windows with leaded finish, air conditioning unit, deep skirting boards and architraves, high ceiling, coving to ceiling, spotlights to ceiling, wet underfloor heating, built-in ceiling speakers, double glazed French doors opening onto Indian stone terrace and beautiful gardens with lovely views to the rear overlooking countryside and beyond and also over the charming lake.
Snug/Bedroom Four - 4.43 x 3.23 (14'6" x 10'7") - Beautifully fitted with walnut cupboards with shelving, drawers, media cupboards, deep skirting boards and architraves, high ceiling, coving to ceiling, walnut and brass radiator covers, spotlights to ceiling, radiator, pocket internal doors opening into lounge, double glazed window to side with leaded finish and double glazed door with matching side windows opening onto large Indian stone terrace and spectacular views across countryside to rear.
First Floor Landing - 3.83 x 2.36 (12'6" x 7'8") - With continuation of the attractive balustrade, deep skirting boards and architraves, high ceiling, coving to ceiling, radiator, two double glazed windows with leaded finish with aspect to front, large double glazed arched picture window with leaded finish to side enjoying countryside views and access to roof space.
Double Bedroom One - 7.38 x 3.75 (24'2" x 12'3") - With a good range of fitted wardrobes providing storage with cupboards above, matching bedside cabinets, deep skirting boards and architraves, high ceiling, coving to ceiling, spotlights to ceiling, built-in ceiling speakers, air conditioning unit, two radiators, wonderful far-reaching countryside views, three matching double glazed doors with side matching windows with leaded finish opening onto sun balcony and open square archway leading into wardrobes/dressing area.
Wardrobes/Dressing Room Area - 3.29 x 1.35 (10'9" x 4'5") - With three built-in double wardrobes, deep skirting boards and architraves, high ceiling, coving to ceiling, spotlights to ceiling, radiator, double glazed leaded window and door giving access to en-suite bathroom.
Sun Balcony - 7.26 x 1.60 (23'9" x 5'2") - With quarry tiled floor, wrought iron railings and breathtaking countryside views to rear.
En-Suite Bathroom - 2.73 x 2.23 (8'11" x 7'3") - A five piece on suite bathroom with roll edge top bath with claw feet, bidet, low level WC, pedestal wash handbasin, separate shower cubicle with shower, fully tiled walls, tile flooring, heated towel rail/radiator, high ceiling, coving to ceiling, spotlights to ceiling, built-in ceiling speakers and double glazed leaded window.
Double Bedroom Two - 4.84 x 3.31 (15'10" x 10'10") - With a good range of fitted wardrobes providing excellent storage with cupboards above, matching bedside cabinets and dressing table, deep skirting boards and architraves, high ceiling, coving to ceiling, spotlights to ceiling, built-in ceiling speakers, two radiators, countryside views and two double glazed leaded windows.
En-Suite Bathroom - 3.29 x 1.69 (10'9" x 5'6") - A four piece en-suite bathroom with roll edge top slipper bath with chrome feet and chrome mixer tap/hand shower attachment, fitted wash basin with chrome fittings with fitted mirror above and fitted base cupboard underneath, low level WC, separate shower cubicle with shower, fitted bathroom cupboards and display cupboards with glass shelving, deep skirting boards and architraves, high ceiling, spotlights to ceiling, extractor fan, tile flooring, heritage style heated towel rail/radiator and double glazed leaded window.
Double Bedroom Three - 4.83 x 3.76 (15'10" x 12'4") - With a good range of fitted wardrobes with cupboards above, matching bedside cabinets and dressing table, deep skirting boards and architraves, high ceiling, coving to ceiling, radiator, double glazed window with leaded finish and beautiful countryside views.
En-Suite Bathroom - 3.71 x 1.02 (12'2" x 3'4") - With roll edge top slipper bath with chrome feet and chrome mixer tap/hand shower attachment, pedestal wash handbasin, low level WC, fully tiled walls, tile flooring, heritage style towel rail/radiator, spotlights to ceiling and double glazed leaded window.
Private Garden - To the rear of the property is a private, south facing garden adjoining open countryside with magnificent views to the rear. The gardens have been beautifully kept with sweeping lawns complemented by a varied selection of shrubs, trees including feature monkey puzzle tree, crazy paved winding pathway, outside lights and fountain.
Large Indian Stone Terrace - An extensive, Indian stone terrace enjoying a warm southerly aspect, enjoying fine views across the private gardens and open countryside. This large area provides a wonderful social entertaining space.
Charming Lake - Complementing this wonderful house is the charming lake, just off the garden room, with a hardwood bridge and raised decked area providing a wonderful sitting out and entertaining space. The lake is well-stocked with specimen carp, waterfall and attractive Willow tree.
Garden Shed - With power and lighting.
Large Driveway - A large, sweeping, circular, gravel driveway provides extensive car parking for multiple vehicles.
Double Garage - With power, lighting and electric doors.
Council Tax Band G -
Property Ref: 10877_33960873
Similar Properties
3 Bedroom Detached House | Offers in region of £950,000
ECCLESBOURNE SCHOOL CATCHMENT AREA - This impressive private detached house set well back from Burley Lane offers a uniq...
Magnificent Home, Duffield, Belper, Derbyshire
5 Bedroom House | Offers in region of £935,000
ECCLESBOURNE SCHOOL CATCHMENT AREA - A MAGNIFICENT GEORGIAN HOUSE WITH LARGE OUTBUILDINGS located in the heart of Duffie...
Short Avenue, Allestree Park, Derby
5 Bedroom Detached House | Offers in region of £925,000
ALLESTREE PARK & LAKE - A beautifully renovated and extremely versatile, four to six bedroom, detached family home.The p...
Wallstones Farm, Hazelwood, Belper, Derbyshire
5 Bedroom Detached House | Offers in region of £999,995
Nestled in the picturesque hamlet of Hazelwood, Wallstones Farm presents a rare opportunity to acquire a charming stone...
Vicarage Lane, Little Eaton, Derby
5 Bedroom Detached House | Offers Over £1,000,000
ECCLESBOURNE SCHOOL CATCHMENT AREA - Architect-designed home, enjoying a fabulous location set within the Old Vicarage g...
Burland Green Lane, Weston Underwood, Ashbourne
4 Bedroom Detached House | £1,000,000
AN OUTSTANDING ULTRA MODERN HOME - Enjoy an enviable lifestyle within a hyper environmental property with stunning and f...

Fletcher & Company (Duffield)
Duffield, Derbyshire, DE56 4GD
How much is your home worth?
Use our short form to request a valuation of your property.
Request a Valuation
