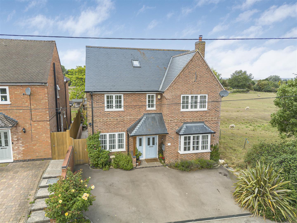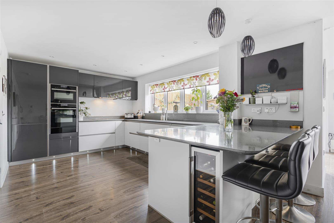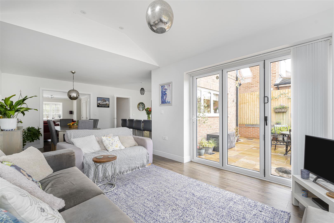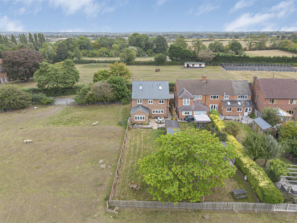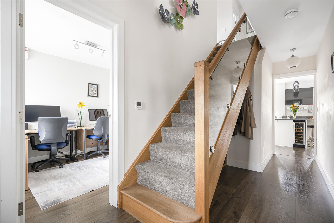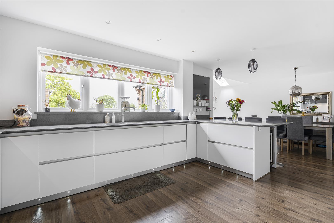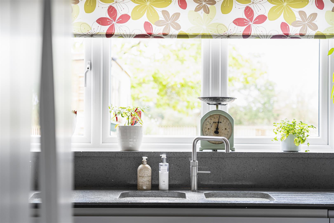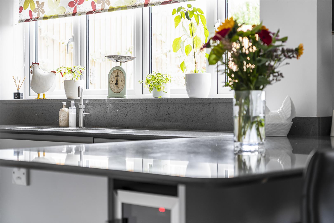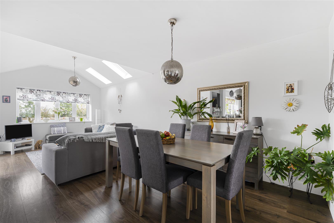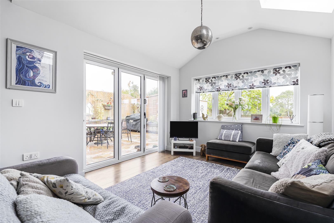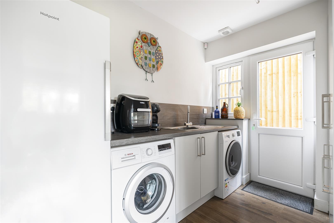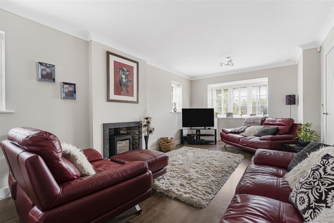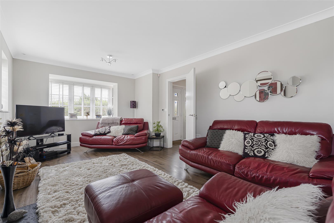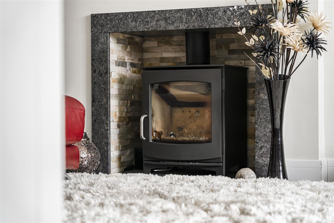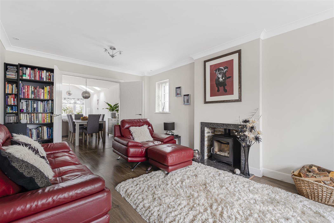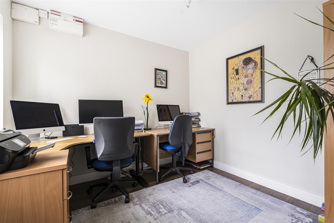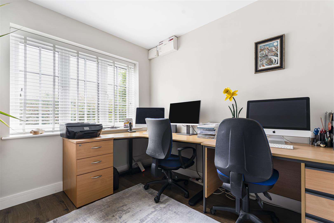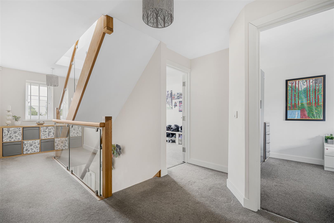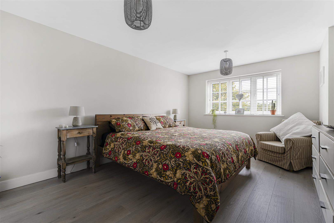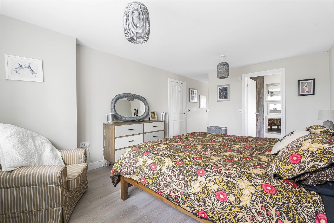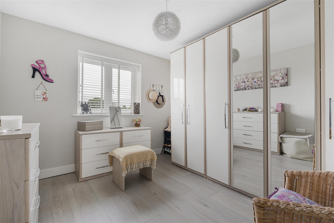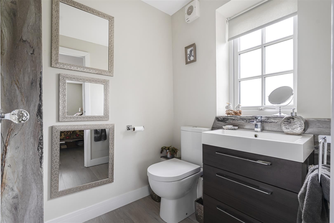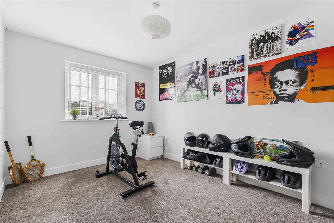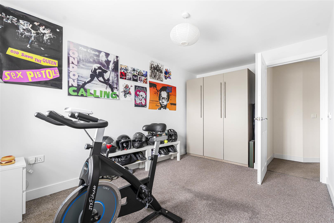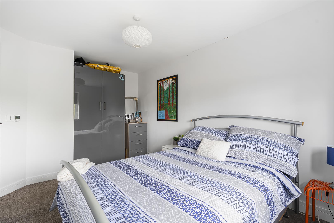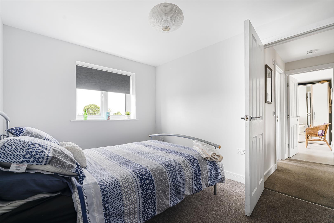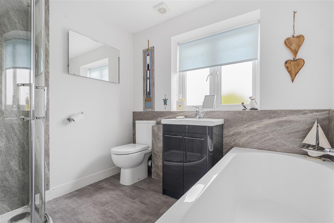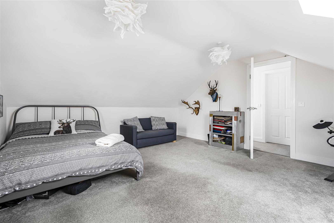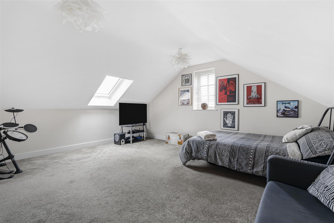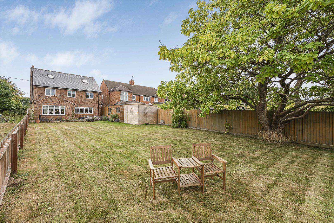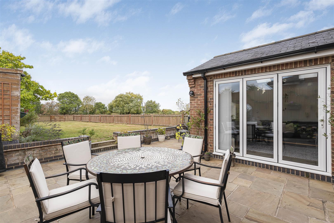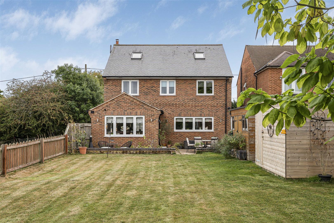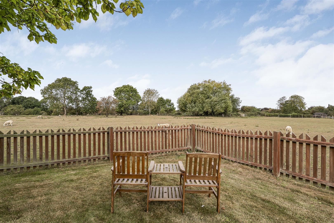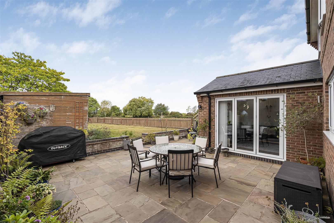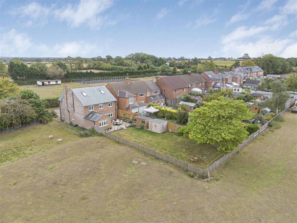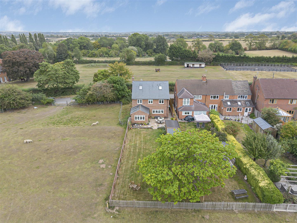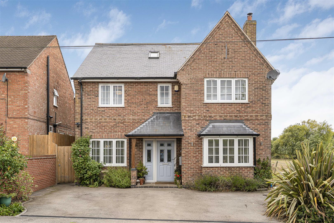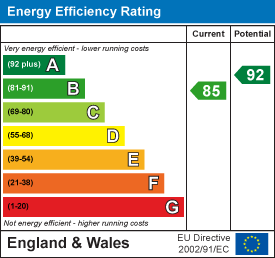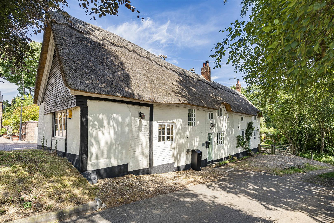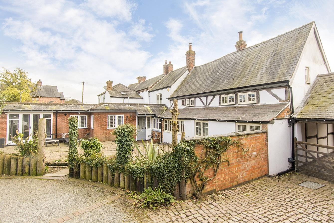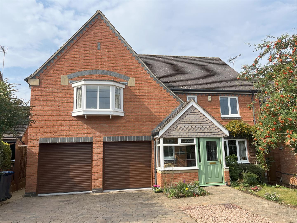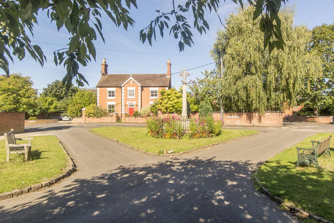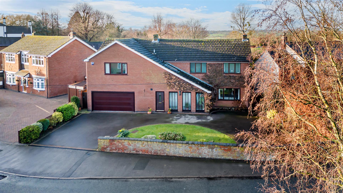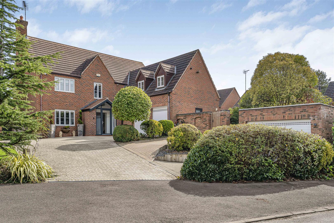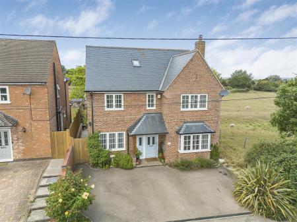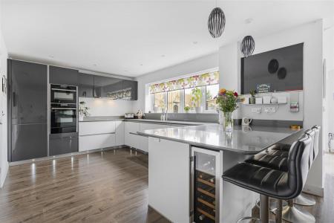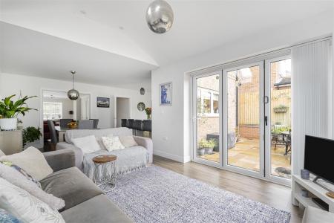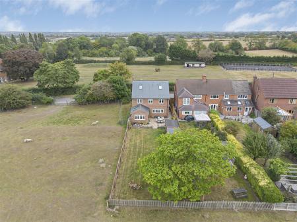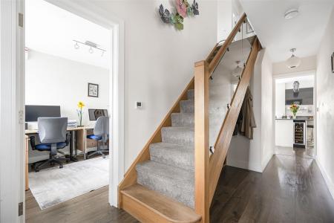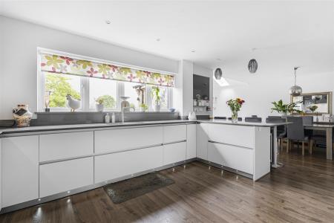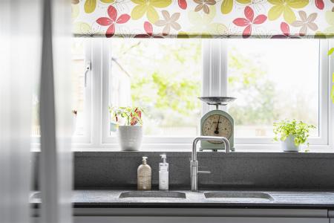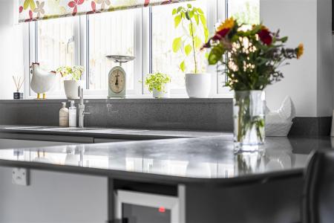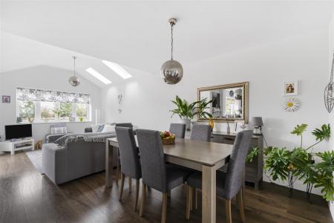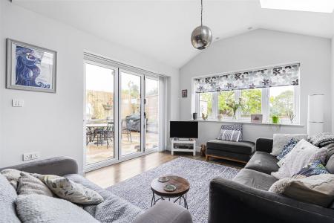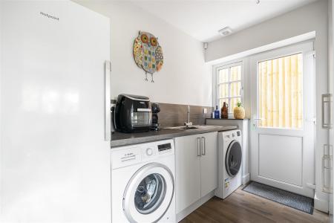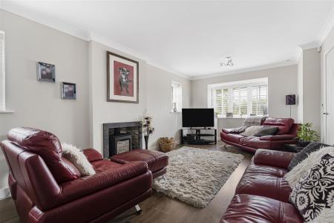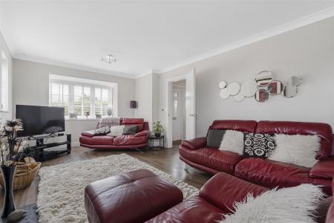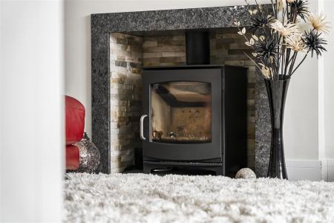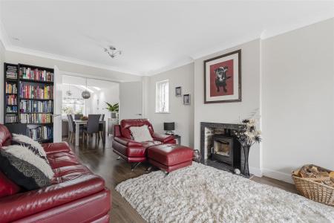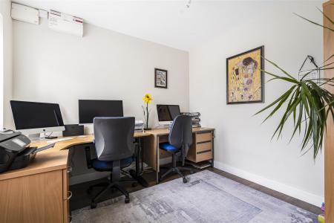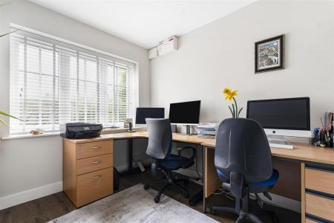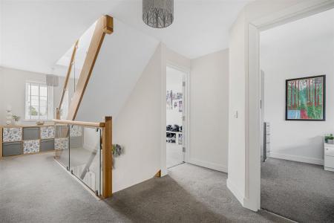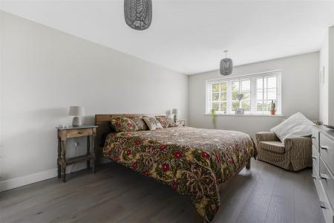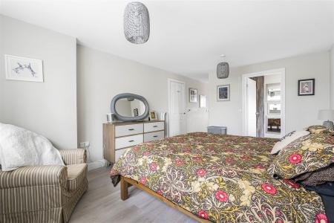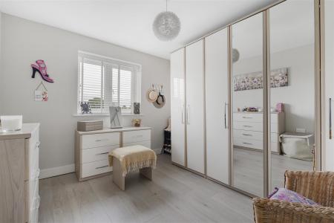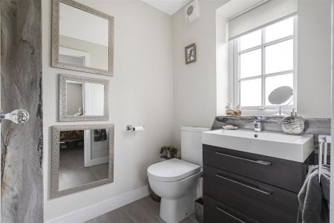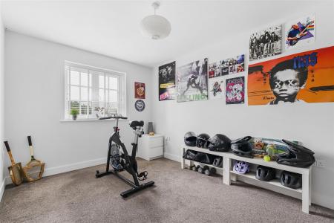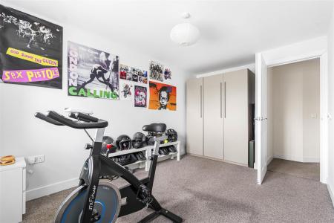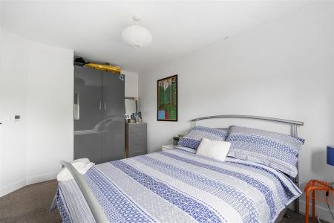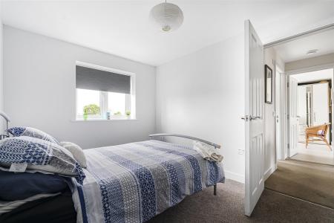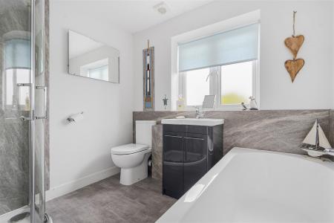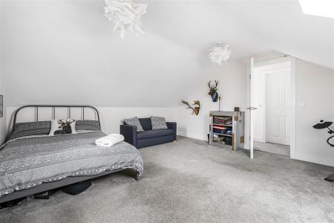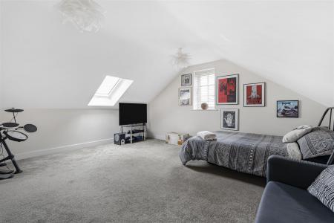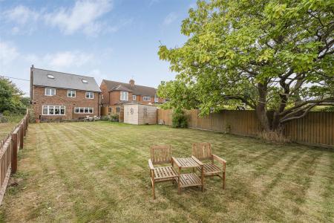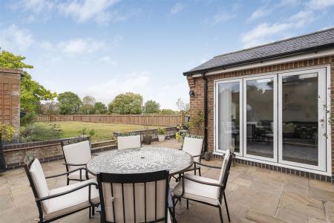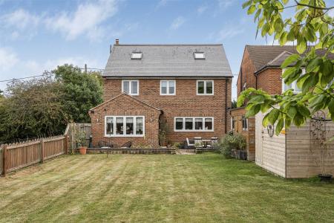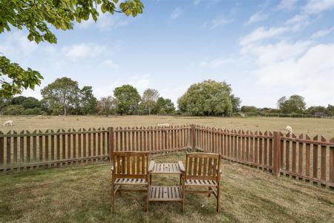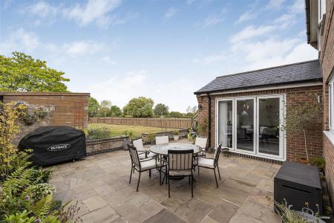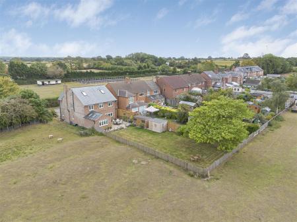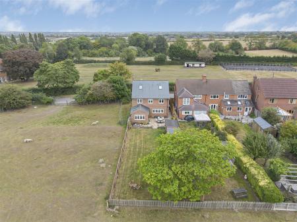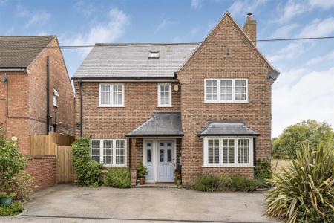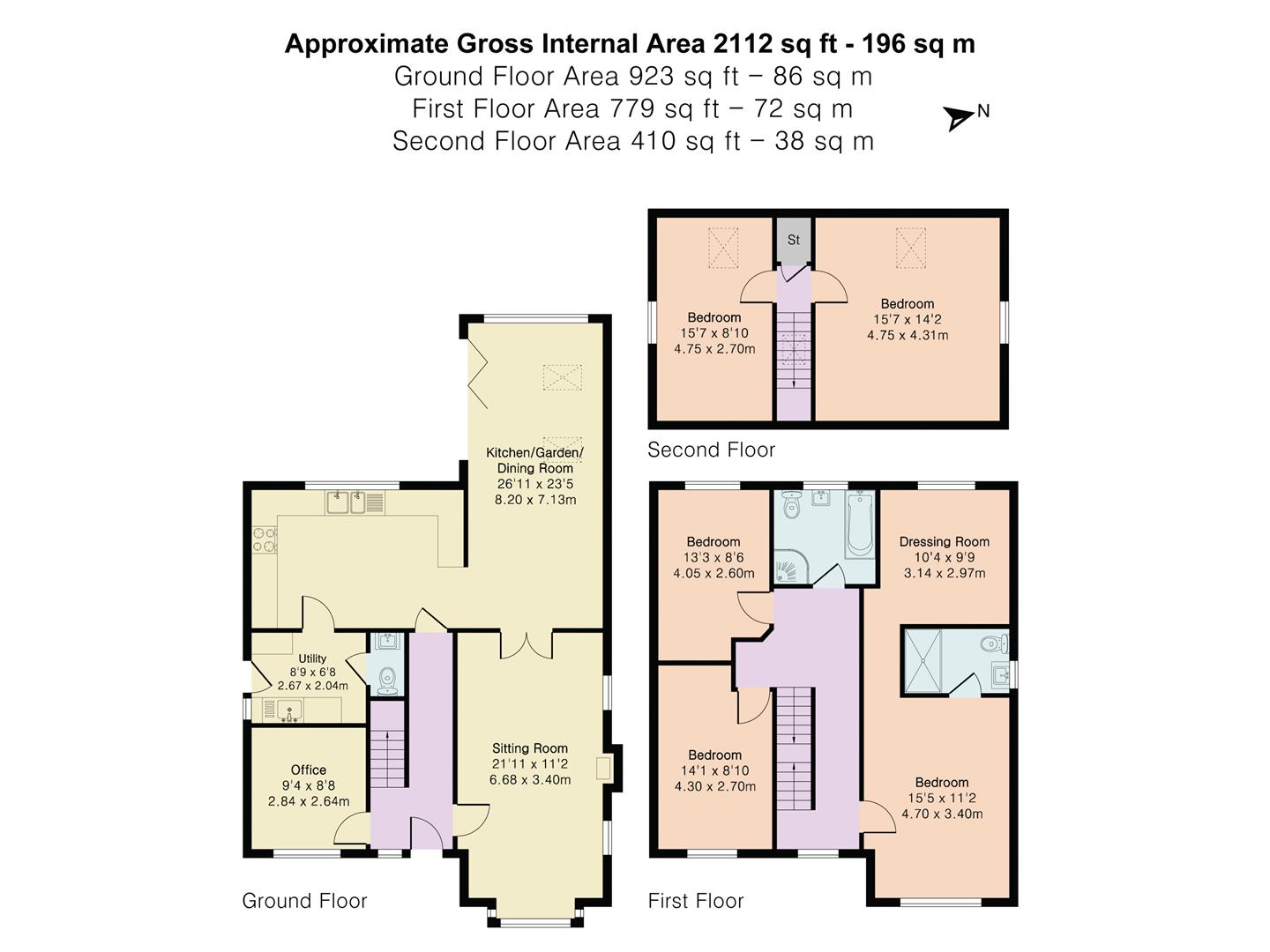- Individually architect built five bedroom detached family home
- Underfloor heating throughout
- Lounge with woodburning stove
- Work from home office/ playroom/ hobby room
- Open-plan living dining kitchen
- Utility & cloakroom
- Master suite with dressing room & en-suite
- Family bathroom
- Westerly garden with stunning open rural views
- Ample off road parking
5 Bedroom Detached House for sale in Ashby Magna
Situated on Gilmorton Road in the charming village of Ashby Magna, this exquisite detached family home offers a perfect blend of modern design and countryside charm. Architecturally crafted, this five double bedroom residence boasts stunning open field views to the front, side, and rear, creating a serene backdrop for family life. Upon entering, you are greeted by a spacious entrance hall featuring an elegant oak and glass staircase. The property includes a dedicated office space, ideal for those who work from home. The inviting sitting room, complete with a woodburning stove, provides a cosy retreat, while double doors lead you into the heart of the home-the open plan breakfast kitchen. This well-appointed kitchen is fitted with modern appliances and flows seamlessly into a delightful dining area, perfect for entertaining friends and family. Adjacent to this space is a garden room, enhanced by bi-folding doors that open directly into the garden, allowing for a harmonious indoor-outdoor living experience. The ground floor also features a practical utility room and a convenient cloakroom. Ascending to the first floor, you will find the master bedroom, which boasts its own dressing room and en-suite shower room, ensuring a private sanctuary. Two additional double bedrooms and a family bathroom, complete with a separate shower, provide ample accommodation for family and guests. The second floor houses two further double bedrooms, offering flexibility for various living arrangements. The westerly facing garden has wonderful far reaching rural views and is predominantly laid to lawn, complemented by an Indian stone patio, making it an ideal space for outdoor gatherings. To the front of the property, a spacious driveway provides ample off-road parking. This remarkable home is a true gem, perfectly suited for family living in a picturesque village setting.
Entrance Hall - Enter via a composite front door into this spacious hallway where you will find a lovely oak and glass staircase rising to the first floor accommodation and laminate underfloor heating.
Office - 2.84m x 2.64m (9'4" x 8'8") - This flexible room could be used as a work from home office, hobby or playroom. Conveniently located at the front of the property with a window which is fitted with blinds. Laminate underfloor heating throughout.
Office Photo 2 -
Sitting Room - 6.68m x 3.40m (21'11" x 11'2") - The spacious sitting room has a box bay window to the front aspect, dual side aspect windows all fitted with blinds. There is an inset fireplace with granite hearth housing a woodburning stove. A set of double doors open into the open plan living dining kitchen.
Sitting Room Photo 2 -
Breakfast Kitchen/ Dining & Garden Room - 8.20m x 7.14m (26'11" x 23'5") - The Breakfast kitchen is fitted with a wide range of modern cabinets with Silestone quartz surfaces. Double bowl undermounted sinks with Quooker tap. Neff appliances include a double oven with warming drawer, induction hob with extractor canopy, integrated dishwasher and wine cooling fridge. There is a lovely breakfast bar seating area and is open plan to the dining area. The dining area is open-plan to the garden room and is the perfect space to entertain friends and family. The delightful garden room has a pitched roof with two Velux roof windows, a large window overlooks the garden and a set of bi-folding doors open onto the patio. There is laminate underfloor heating throughout.
Breakfast Kitchen Photo 2 -
Garden Room Photo -
Garden Room Photo 2 -
Utility - Fitted with a wide range of modern cabinets with complimenting surfaces. Stainless steel sink unit with mixer taps. Space for a washing machine, tumble dryer and fridge-freezer. The gas heating boiler is neatly hidden within a cabinet. There is a door that gives access to the side of the property. Laminate underfloor heating throughout.
Cloakroom - 1.50m x 0.84m (4'11" x 2'9") - Fitted with a low level WC and wash hand basin set onto a vanity cupboard. Laminate underfloor heating.
First Floor Landing - The light and airy landing has a window to the front aspect which is fitted with blinds and the oak and glass staircase rises to the second floor bedrooms.
Principal Bedroom - 4.70m x 3.40m (15'5" x 11'2") - This super-king sized bedroom has a window to the front aspect which is fitted with blinds enjoying field views. Laminate underfloor heating throughout.
Principal Bedroom Photo 2 -
Dressing Room - 3.15m x 2.97m (10'4" x 9'9") - This spacious dressing room has a window to the rear aspect which is fitted with blinds. Laminate underfloor heating throughout. With its own door opening onto the landing this dressing room could be easily converted to bedroom six if desired.
En-Suite - 2.44m x 1.50m (8' x 4'11") - Fitted with a low level WC. Square hand wash basin is set onto a drawer unit. A walk in double width shower with attractive waterproof wall panelling. Laminate underfloor heating and an opaque window to the side aspect which is fitted with a roller blind.
Bedroom Two - 4.29m x 2.69m (14'1" x 8'10") - A double bedroom with a window to the front aspect which is fitted with blinds enjoying field views. There is ample space for wardrobes. Underfloor heating throughout.
Bedroom Two Photo 2 -
Bedroom Three - 4.04m x 2.59m (13'3" x 8'6") - A double bedroom with a window to the rear aspect which is fitted with blinds enjoying far reaching rural views. Underfloor heating throughout.
Bedroom Three Photo 2 -
Bathroom - 2.18m x 2.36m (7'2" x 7'9") - Fitted with a low level WC. Wash hand basin set onto a drawer unit. Bath with central taps. Corner shower cubicle with electric shower and attractive waterproof wall panelling. Luxury vinyl underfloor heating and an opaque window to the rear aspect which is fitted with a roller blind.
Second Floor Landing - There is a useful storage cupboard , Velux roof window and internal doors give access to bedrooms four and five.
Bedroom Four - 4.75m x 4.32m (15'7" x 14'2") - This generous king sized bedroom has ample room for wardrobes with a window to the side aspect and a Velux roof window.
Bedroom Four Photo 2 -
Bedroom Five - 4.75m x 2.69m (15'7" x 8'10") - A double bedroom with a window to the side aspect and a Velux roof window.
Garden - The private westerly facing garden has wonderful far reaching rural views and is predominantly laid to lawn, complemented by a sizeable Indian stone paved patio, making it an ideal space for outdoor gatherings. There are two timber garden storage sheds and gated side access.
Garden Photo 2 -
Garden Photo 3 -
Garden Photo 4 -
Garden Photo 5 -
Aerial View -
Areial View Photo 2 -
Outside & Parking - To the front of the property you will find a drive which provides ample off road parking. There are attractive shrub and plant borders and gated side access to the garden.
Property Ref: 777588_34153491
Similar Properties
Cranmer Lane, North Kilworth, Lutterworth
3 Bedroom Cottage | £675,000
Nestled in the picturesque village of North Kilworth, Lutterworth, Spring Cottage is a delightful Grade II listed detach...
Main Street, Gilmorton, Lutterworth
4 Bedroom Cottage | £635,000
Nestled in the charming village of Gilmorton, Lutterworth, this exquisite Tudor Cottage is a true gem, proudly standing...
5 Bedroom Detached House | Offers Over £600,000
Situated in the sought-after area of Beamont Close, Lutterworth, this impressive five-bedroom detached family residence...
Hawthorne Road, North Kilworth, Lutterworth
4 Bedroom Detached House | £699,000
Nestled in the charming village of North Kilworth, this exquisite four-bedroom detached family home on Hawthorne Road is...
Main Street, Frolesworth, Lutterworth
5 Bedroom Detached House | £750,000
Situated in the charming village of Frolesworth, this exquisite five-bedroom detached family home offers a perfect blend...
Welford Road, South Kilworth, Lutterworth
5 Bedroom Detached House | £825,000
Situated in the charming village of South Kilworth, this stunning detached house on Welford Road offers a perfect blend...

Adams & Jones Estate Agents (Lutterworth)
Lutterworth, Leicestershire, LE17 4AP
How much is your home worth?
Use our short form to request a valuation of your property.
Request a Valuation
