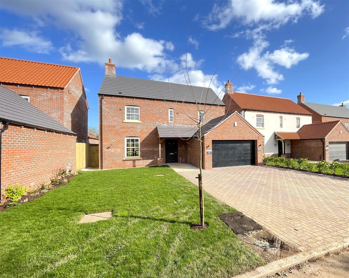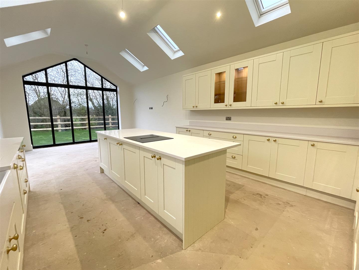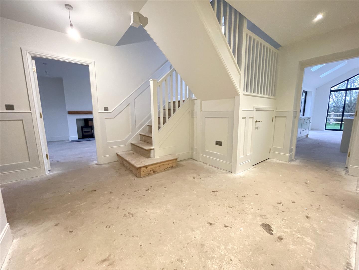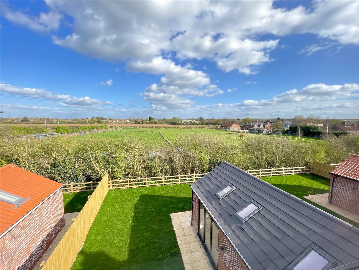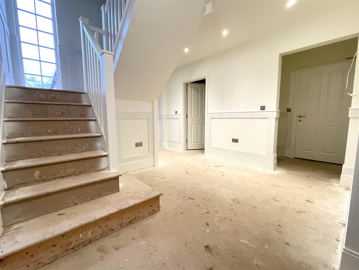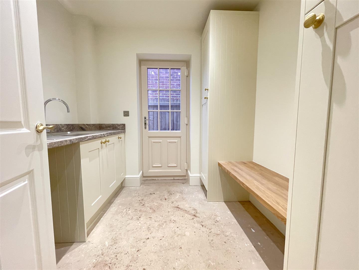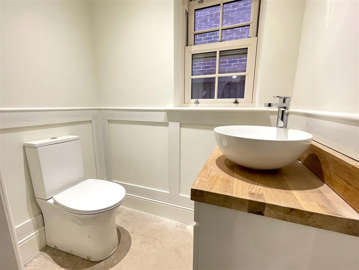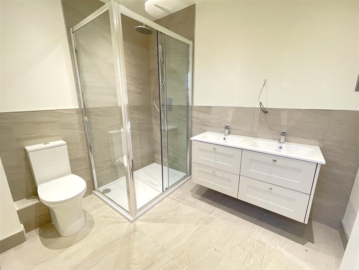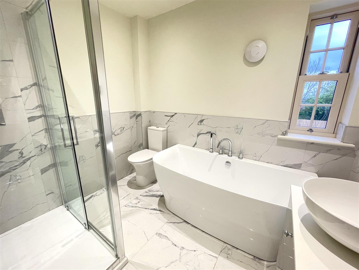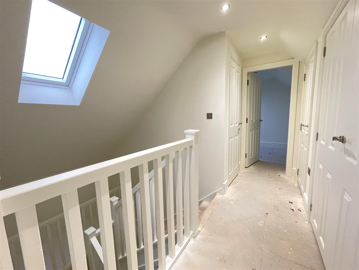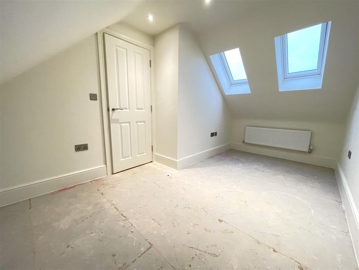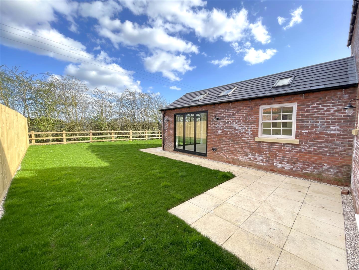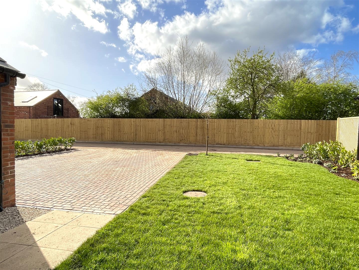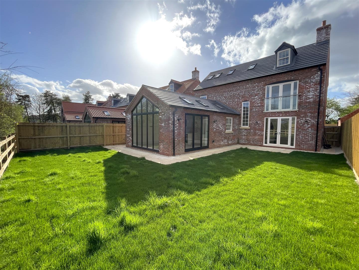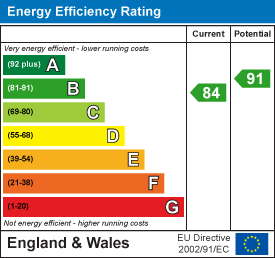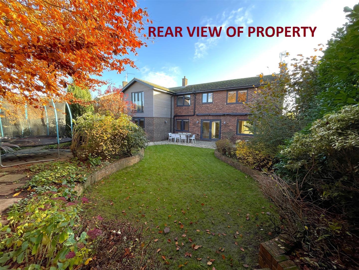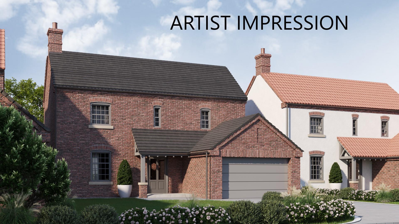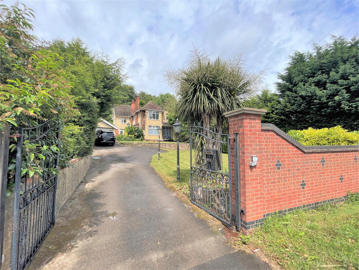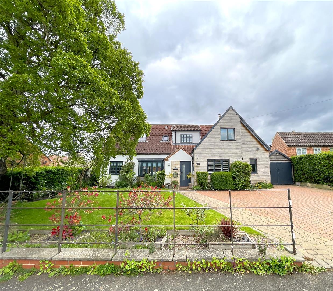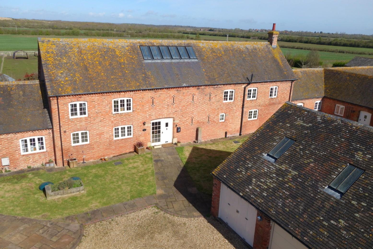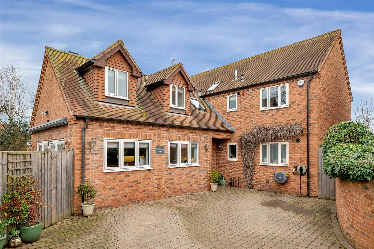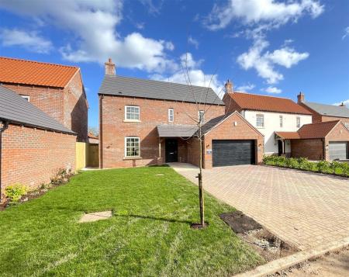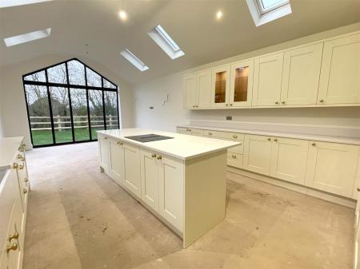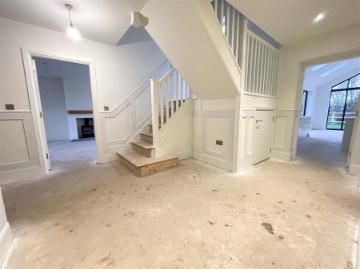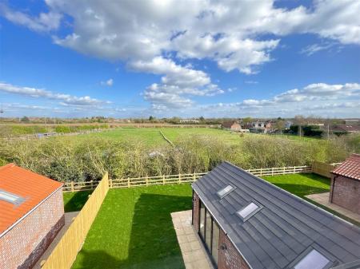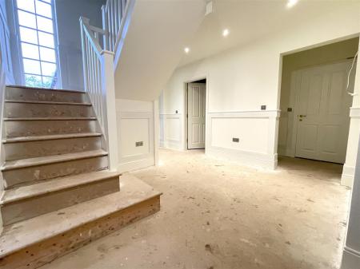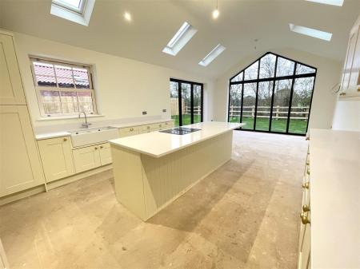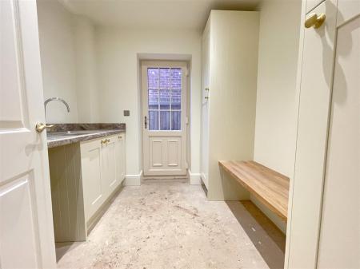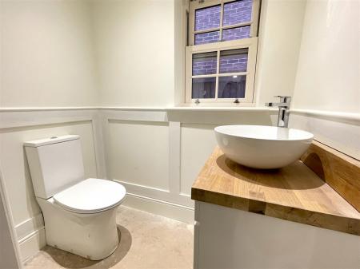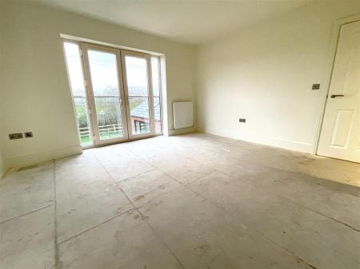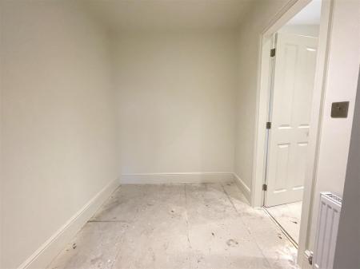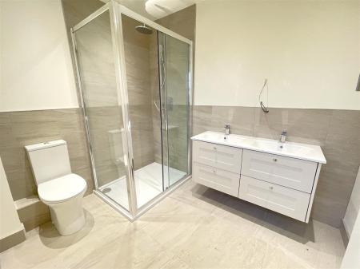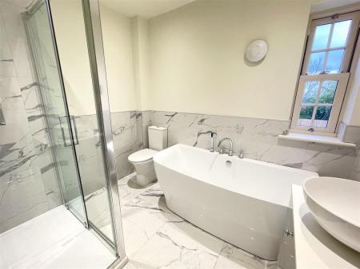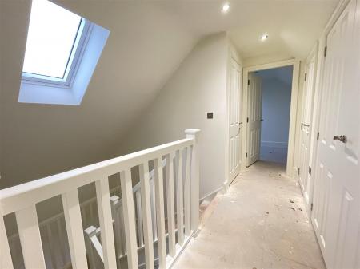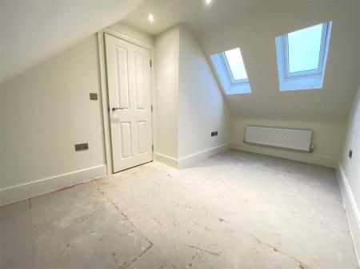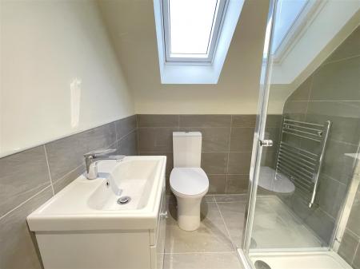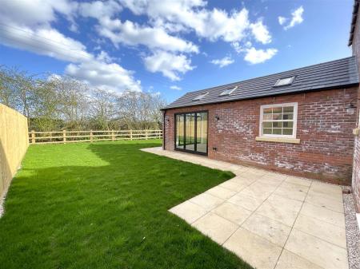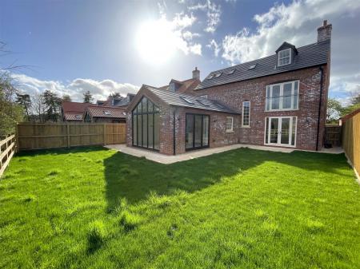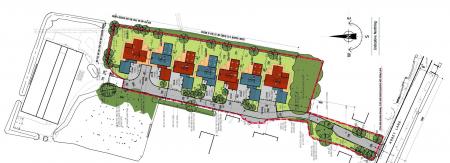- Detached Family Home
- 5 Bedrooms Over 3 Floors
- Master Suite With Dressing Room & Ensuite Facilities
- Additional Bathroom & Separate Shower Room
- Impressive Open Plan Living Kitchen
- Attractive Entrance Hall
- Utility & Ground Floor Cloak Room
- Generous Driveway & Double Garage
- Approx. 2100 Sq.Ft.
- Pleasant Village Setting
5 Bedroom Detached House for sale in Aslockton
** DETACHED FAMILY HOME ** 5 BEDROOMS OVER 3 FLOORS ** MASTER SUITE WITH DRESSING ROOM & ENSUITE FACILITIES ** ADDITIONAL BATHROOM & SEPARATE SHOWER ROOM ** IMPRESSIVE OPEN PLAN LIVING KITCHEN ** ATTRACTIVE ENTRANCE HALL ** UTILITY & GROUND FLOOR CLOAK ROOM ** GENEROUS DRIVEWAY & DOUBLE GARAGE ** APPROX. 2100 SQ.FT. ** PLEASANT VILLAGE SETTING **
With have pleasure in presenting a handful of bespoke detached family orientated homes, positioned in a quiet back water off a private driveway within this well regarded edge of Vale village. Scheduled for completion in 2023 these superb homes will be beautifully appointed, finished to a high standard with a great deal of thought and attention to detail, offering both traditional and contemporary elements.
Three different designs will be offered to provide between 2,100 and 3,250 square feet of accommodation, with two and three storeys designs to suit different clients tastes.
Plots 3 and 4 offer approximately 2,100 square feet of internal accommodation, laid out over three floors , with five bedrooms, master suite with dressing room and ensuite facilities with separate family bathroom. The second floor double bedrooms will have their own shower room making them perfect for older children or guest suites.
The ground floor will offer an excellent layout with large open plan living kitchen, separate formal sitting room with separate study perfect for todays way of home working, all leading of a central hallway with storage cupboards, ground floor cloakroom and utility.
Occupying pleasant plots with off road parking and single garage with landscaped gardens and open aspect to the rear.
Aslockton is well equipped with amenities including a public house, well regarded primary school and catchment area for Toothill School, new shop The Larder, which has become an excellent resource in the village, hourly bus services and railway station with links to Nottingham and Grantham, from Grantham high speed trains to London in just over an hour. There is also a church and village hall, excellent sports facilities with cricket and football pitches, all weather tennis courts . Additional amenities can be found in the nearby market town of Bingham and the village is convenient for the A52 and A46 which provide good road access to the cities of Nottingham and Leicester, the A1 and M1.
.
A WOOD GRAIN EFFECT COMPOSITE ENTRANCE DOOR WITH DOUBLE GLAZED LIGHTS LEADS THROUGH INTO:
Initial Entrance Hall - 6.10m max into stairwell x 3.51m (20' max into sta - A well proportioned initial entrance vestibule having a good level of built in storage with initial cloaks cupboard which houses electrical consumer unit and underfloor heating manifolds, additional under stairs cupboard, attractive spindle balustrade staircase with half landing rising to the first floor, deep skirting and architrave and inset downlighters to the ceiling.
Further doors leading to:
Sitting Room - 6.07m x 4.27m (19'11" x 14') - A well proportioned, light and airy reception benefitting from a dual aspect having a double glazed sash window to the front and French doors into the rear garden. The focal point to the room is a chimney breast with flagged hearth, inset solid fuel stove, timber mantle above and alcoves to the side, the room having deep skirting and numerous wall light points.
Living/Dining Kitchen - 8.18m x 4.47m (26'10" x 14'8") - A fantastic well proportioned open plan space which is undoubtedly going to become the hub of the home, flooded with light benefitting from pitched ceiling with inset skylights as well as a dual aspect having double glazed gable end and bifold doors to the side. The initial kitchen area is tastefully appointed with a generous range of Shaker style units, glass display cabinet and 3/4 high larder unit providing a fantastic level of storage having granite preparation surfaces, undermounted twin bowl ceramic sink with chrome mixer tap and granite upstands, a complementing central island unit with integral breakfast bar providing informal dining space and having inset Neff induction hob with central downdraft extractor and integrated wine cooler, further integrated appliances including Neff fan assisted oven with hide and slide door, combination microwave, fridge, freezer and dishwasher, inset downlighters to the ceiling and sash window to the side.
The kitchen in turn is open plan to a living/dining space which has excellent proportions and is flooded with light having attractive deep skirting and an aspect into the rear garden.
Returning to the main hall a further door leads to:
Utility Room - 2.39m x 2.39m (7'10" x 7'10") - A well proportioned utility fitted with units complementing the main kitchen having near full height shelved storage cupboards with central seating area making it an ideal boot room, further fitted base unit with work surface over, inset sink and drain unit with chrome swan neck mixer tap, deep skirting, inset downlighters to the ceiling and exterior door.
FROM THE INTIAL ENTRANCE HALL AN OPEN DOORWAY LEADS THROUGH INTO:
Inner Lobby - 1.68m x 1.19m (5'6" x 3'11") - Having courtesy door into the garage and further door into:
Ground Floor Cloak Room - 1.75m x 0.99m (5'9" x 3'3") - Having a two piece suite comprising close coupled WC and vanity unit with round bowl basin and free standing mixer tap, downlighters to the ceiling and double glazed sash window to the side.
RETURNING TO THE MAIN ENTRANCE HALL AN ATTRACTIVE SPINDLE BALUSTRADE TURNING STAIRCASE WITH HALF LANDING AND FULL HEIGHT WINDOW WITH ASPECT INTO THE REAR GARDEN LEADS UP TO:
First Floor Landing - Having deep skirting and architrave, central heating radiator and inset downlighters to the ceiling.
Further doors leading to:
Master Suite - A fantastic master suite offering around 300sq.ft. of floor area comprising a well proportioned double bedroom, walk through dressing room and ensuite facilities.
Master Bedroom - 4.24m x 3.84m (13'11" x 12'7") - Flooded with light having double glazed French doors and Juliette balcony overlooking the rear garden and paddock beyond, in addition having deep skirting and central heating radiator.
A further door leads through into:
Walk Through Dressing Room - 2.11m x 1.96m (6'11" x 6'5") - Having central heating radiator, inset downlighters to the ceiling and deep skirting.
A further door leads into:
Ensuite Shower Room - 2.69m x 2.13m (8'10" x 7') - Tastefully appointed with a contemporary suite comprising large double width shower enclosure with glass sliding door, wall mounted shower mixer with both independent handset and rainwater rose over, close coupled WC, twin vanity unit with inset moulded washbasins, chrome taps and tiled splash backs, shaver point, contemporary towel radiator and double glazed sash window to the front.
Bedroom 2 - 3.78m x 2.77m (12'5" x 9'1") - A further double bedroom having aspect to the rear with deep skirting, central heating radiator and double glazed sash window.
Bedroom 3 - 3.23m x 2.72m (10'7" x 8'11") - A further double bedroom having aspect to the front with deep skirting, central heating radiator, inset downlighters to the ceiling and double glazed sash window to the front.
Family Bath/Shower Room - 2.69m x 2.13m (8'10" x 7') - Having a contemporary suite comprising double length shower enclosure with sliding glass screen and wall mounted shower mixer with both independent handset and rainwater rose over, contemporary double ended bath with chrome mixer tap and integral shower handset, close coupled WC, vanity unit with round bowl washbasin, chrome mixer tap and tiled splash backs, contemporary towel radiator, shaver point and double glazed sash window to the front.
RETURNING TO THE FIRST FLOOR LANDING A FURTHER SPINDLE BALUSTRADE STAIRCASE WITH HALF LANDING RISES TO:
Second Floor Landing - Having pitched ceiling with inset skylight and downlighters, two useful built in walk in cupboards, central heating radiator and deep skirting and architrave.
Further doors leading to:
Bedroom 4 - 4.19m x 4.45m to eaves (13'9" x 14'7" to eaves) - A well proportioned double bedroom having pitched ceiling with inset downlighters, deep skirting, central heating radiator and double glazed sash window affording fantastic far reaching views to the rear.
Bedroom 5 - 4.37m max into eaves x 2.59m max (1.96m min) (14'4 - An attractive room which would be an ideal single bedroom or second floor office having pitched ceiling with inset downlighters, deep skirting, central heating radiator and two skylights with far reading views to the rear.
Shower Room - 1.52m x 1.68m (5' x 5'6") - Tastefully appointed with a contemporary suite comprising shower enclosure with wall mounted shower mixer and independent handset over, close coupled WC, wall mounted vanity unit with inset washbasin, chrome mixer tap and tiled splash backs, pitched ceiling with inset downlighters and skylight to the rear.
Exterior - The property is tucked away on a small no through lane, set back behind an open plan frontage with a generous block set driveway which in turn leads to the integral double garage. The remainder of the garden is laid to lawn with established borders and a pathway leading to the front door. A timber courtesy gate to the side gives access into a pleasant rear garden having paved terrace and established lawn enclosed by feather edge board and post and rail fencing.
Double Garage - 5.61m deep x 4.52m wide (18'5" deep x 14'10" wide) - Having electric sectional up and over door, power and light, pitched roof and also housing Vaillant gas central heating boiler and pressurised hot water system with courtesy door at the rear.
Council Tax Band - Rushcliffe Borough Council - Band G (tbc)
Tenure - Freehold
Important information
Property Ref: 59501_32426435
Similar Properties
5 Bedroom Detached House | Guide Price £675,000
** DETACHED FAMILY HOME ** EXTENDED & RECONFIGURED ** TASTEFULLY MODERNISED THROUGHOUT ** 5 BEDROOMS ** 2 ENSUITES & MAI...
5 Bedroom Detached House | £650,000
** BESPOKE DETACHED FAMILY HOME ** APPROX 2100 SQ FT ** 5 BEDROOMS, MASTER WITH DRESSING ROOM & ENSUITE ** 2 FURTHER BAT...
5 Bedroom Detached House | Fixed Price £650,000
** SUBSTANTIAL HOME ** EXTENDED ACCOMMODATION ** 5 BEDS, 2 RECEPTIONS ** PLOT APPROX HALF AN ACRE ** LARGE GATED DRIVEWA...
4 Bedroom Detached House | Guide Price £695,000
** INDIVIDUAL DETACHED HOME ** APPROACHING 2,400 SQ.FT. ** 4 BEDROOMS 3 RECEPTIONS ** ENSUITE & MAIN BATHROOM ** GENEROU...
4 Bedroom Barn Conversion | Guide Price £695,000
** IMPRESSIVE TWO STOREY BARN CONVERSION ** 4 DOUBLE BEDROOMS ** 3 RECEPTIONS ** FARMHOUSE STYLE KITCHEN ** ENSUITE & MA...
4 Bedroom Detached House | £725,000
** DETACHED FAMILY HOME ** TASTEFULLY MODERNISED THROUGHOUT ** CONTEMPORARY FIXTURES & FITTINGS ** 4 DOUBLE BEDROOMS **...

Richard Watkinson & Partners (Bingham)
10 Market Street, Bingham, Nottinghamshire, NG13 8AB
How much is your home worth?
Use our short form to request a valuation of your property.
Request a Valuation
