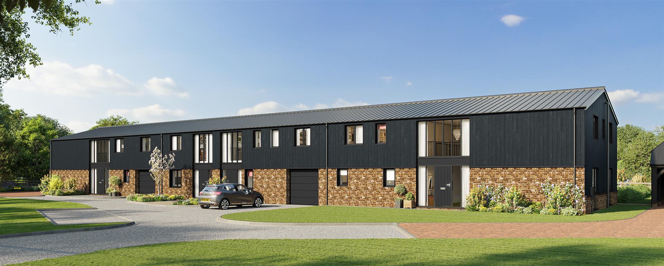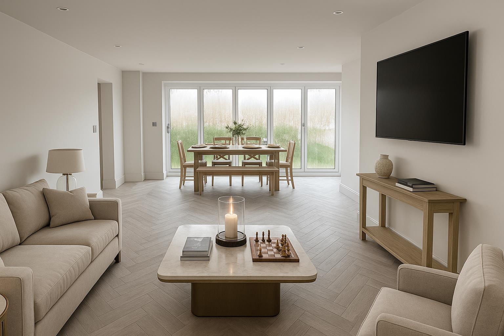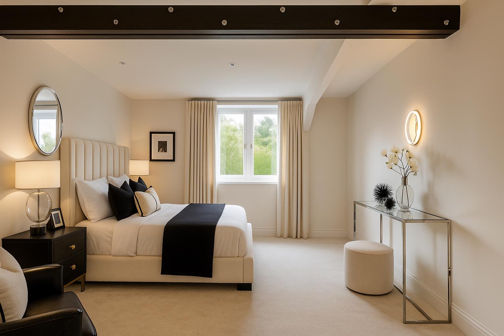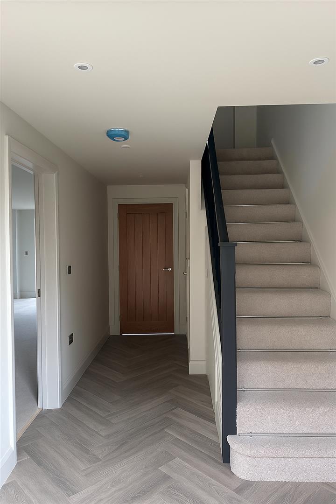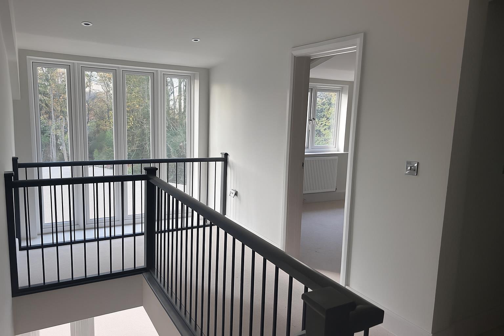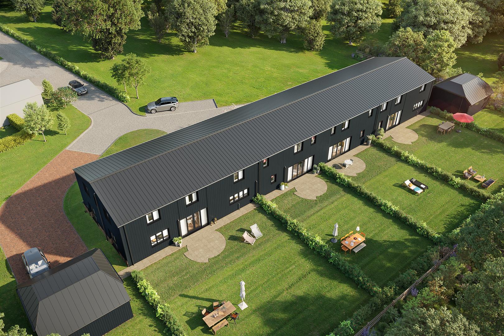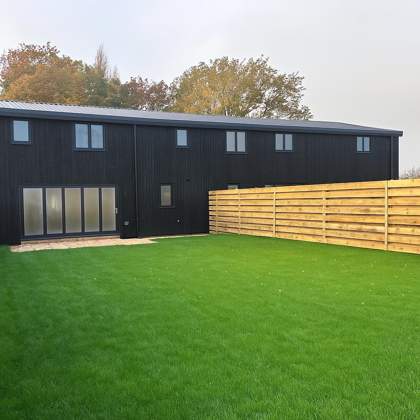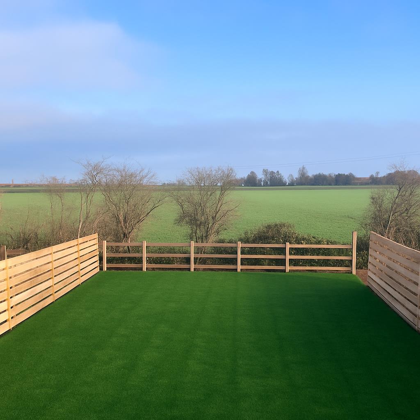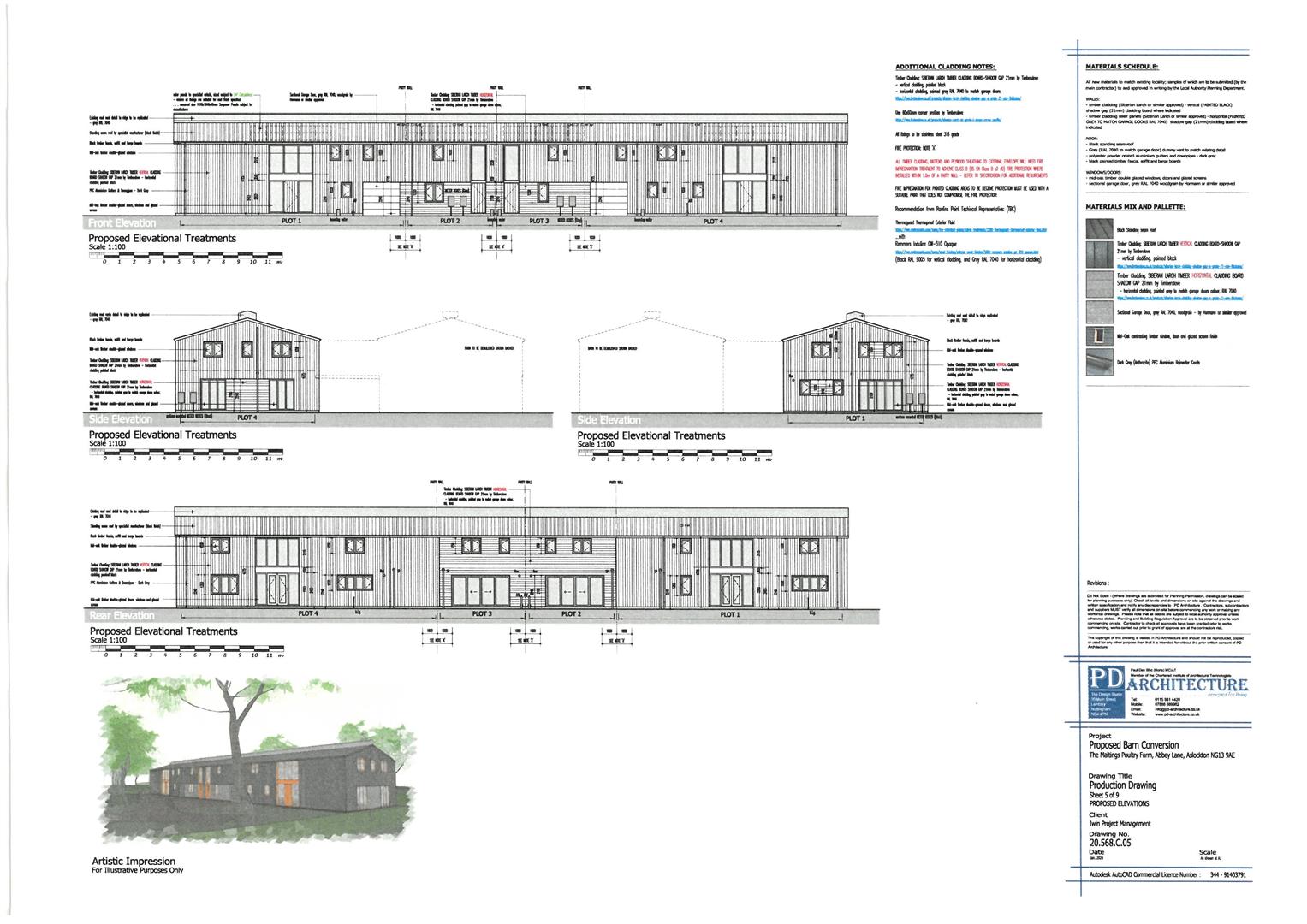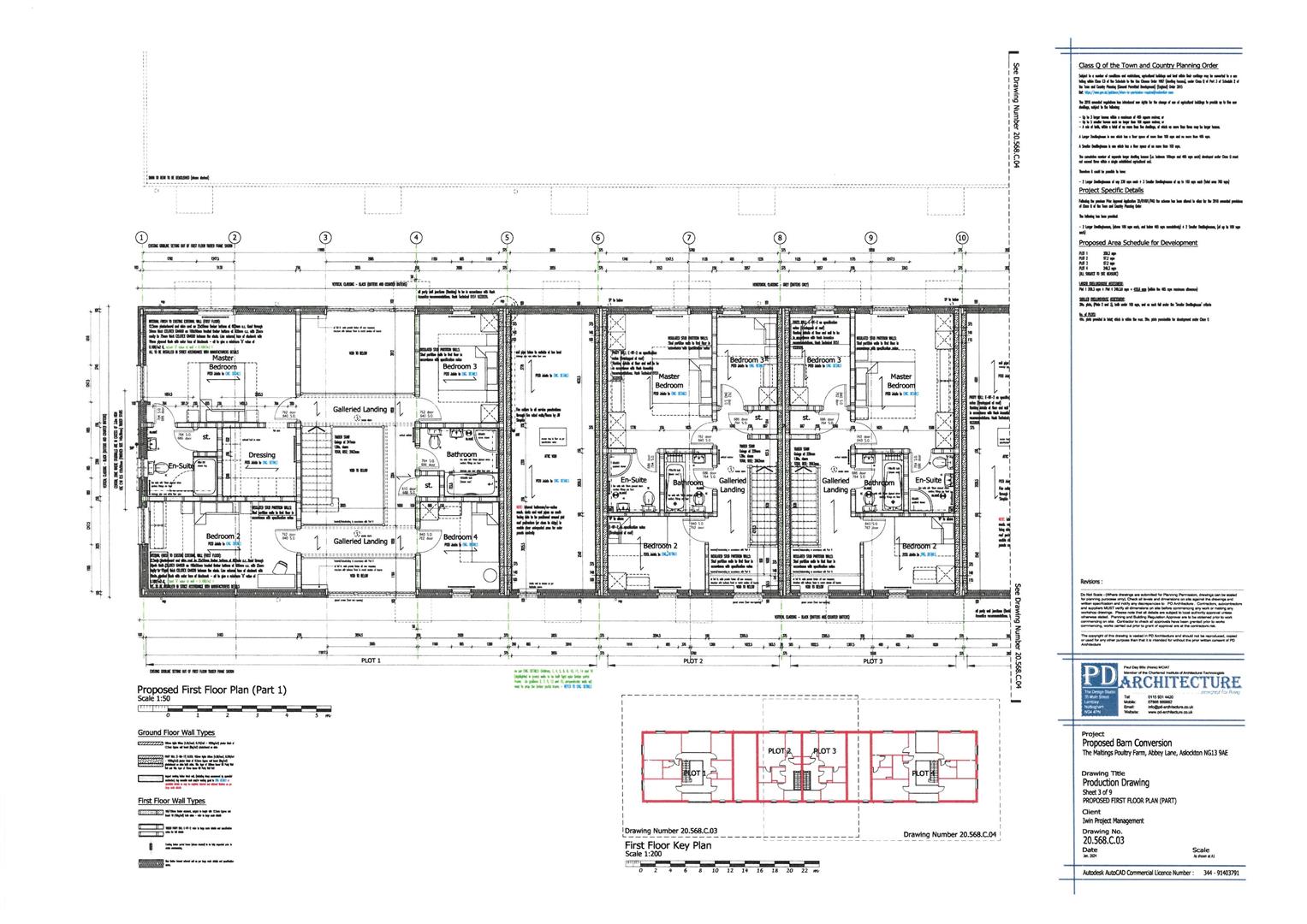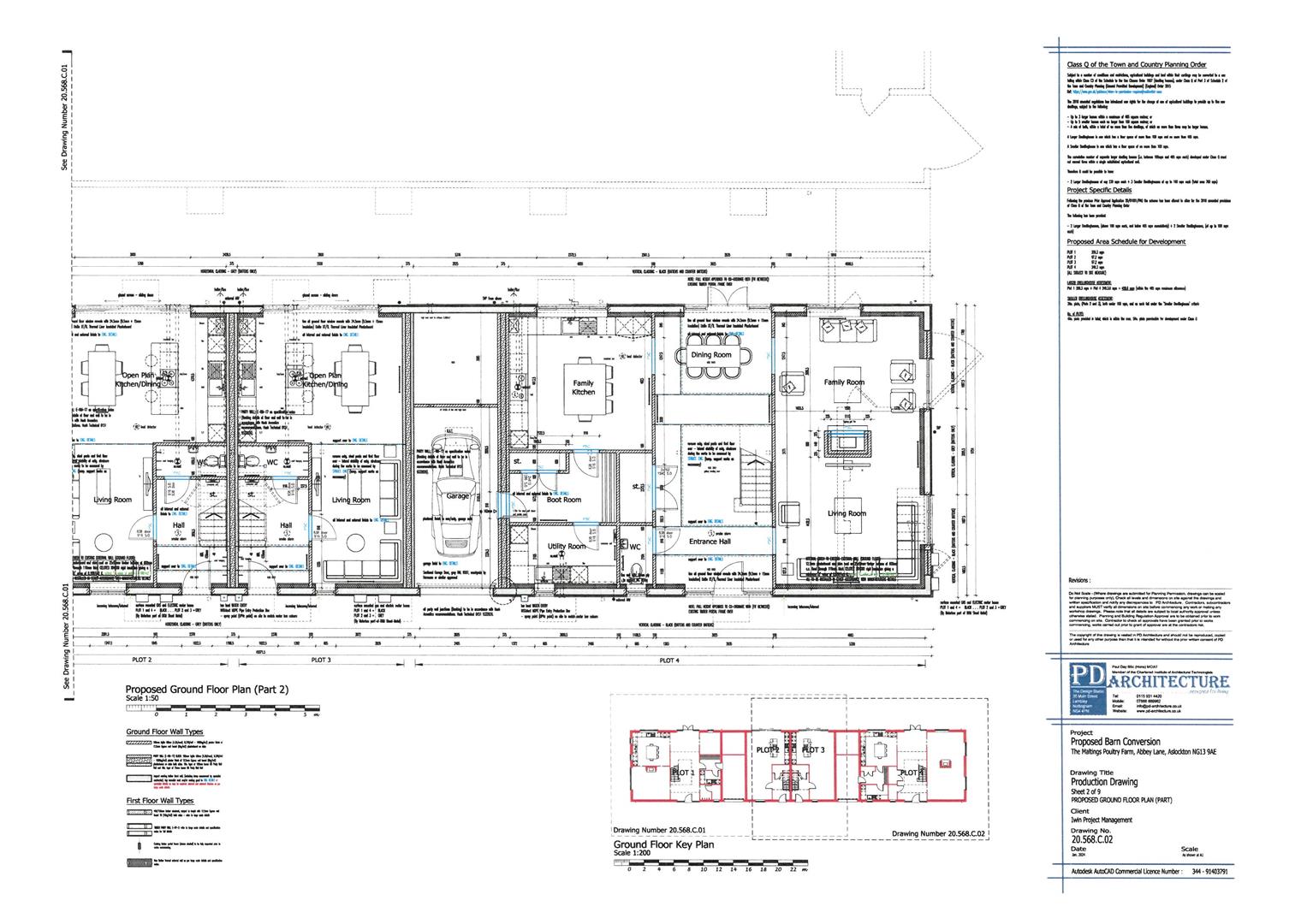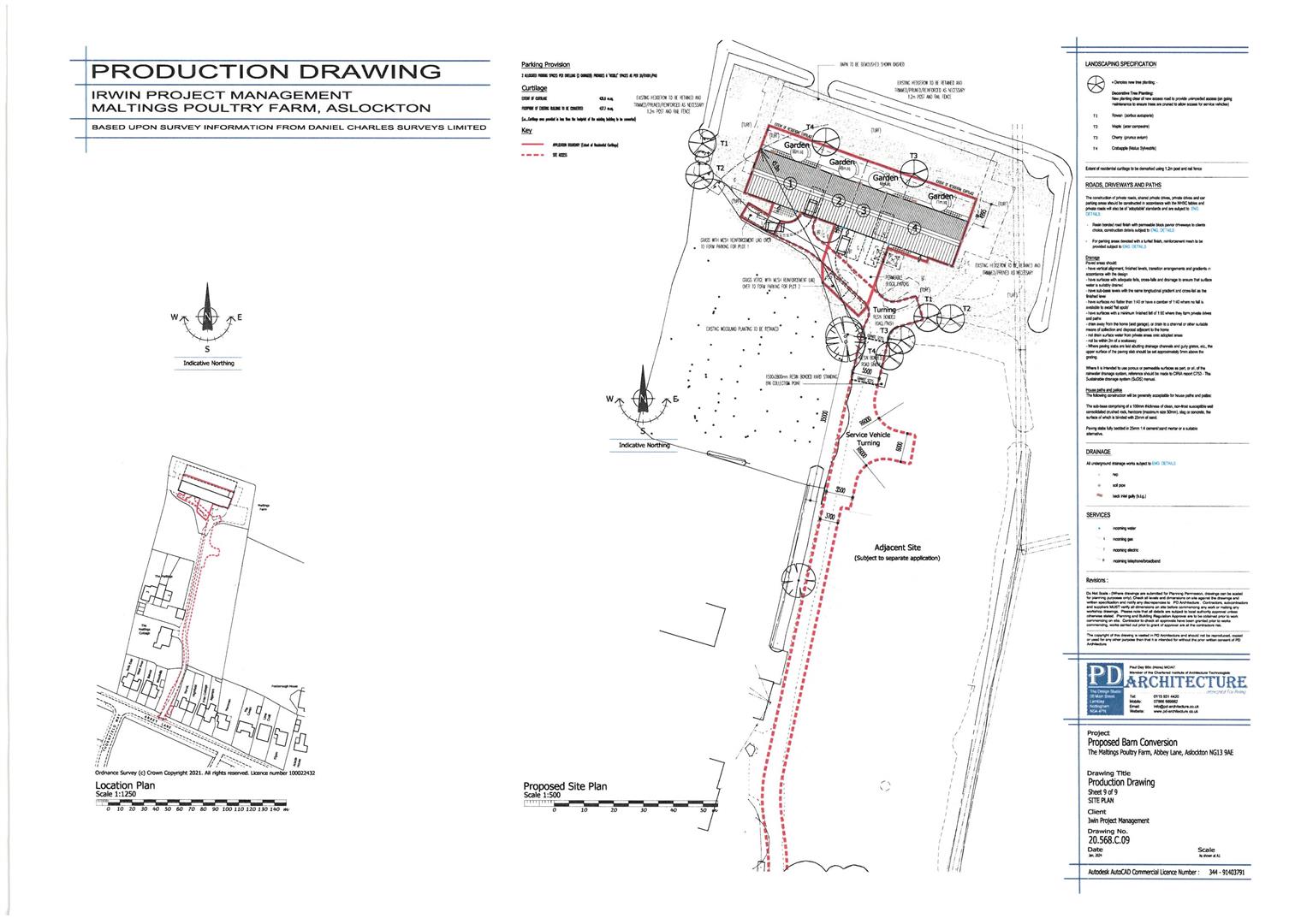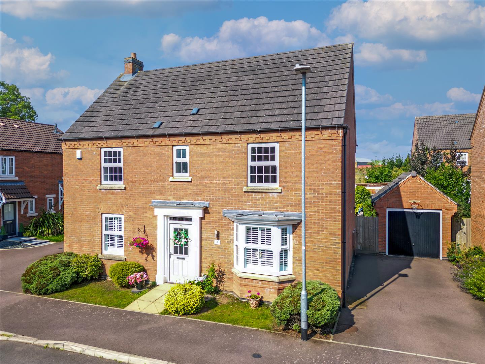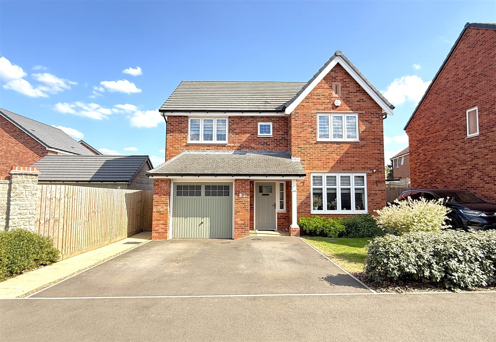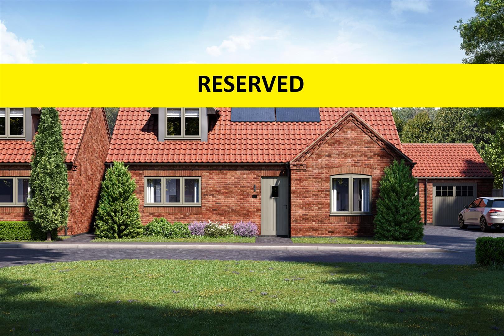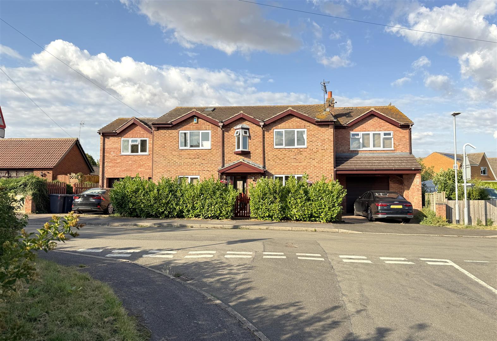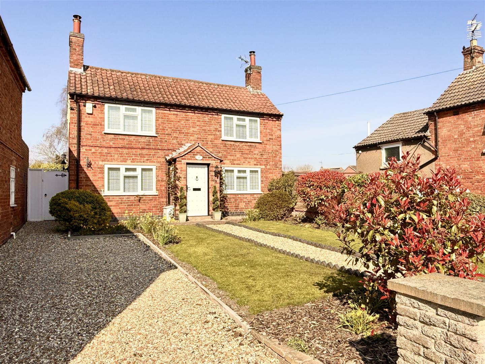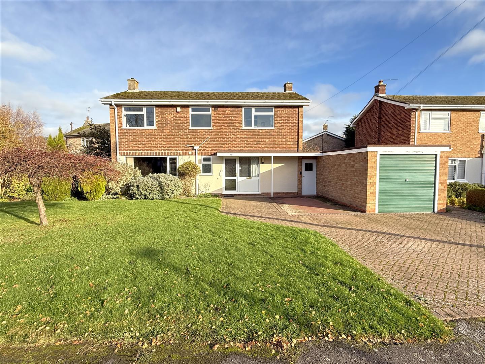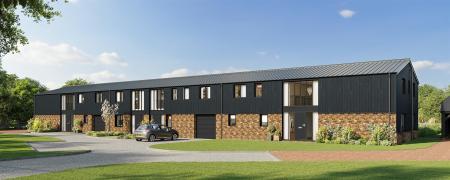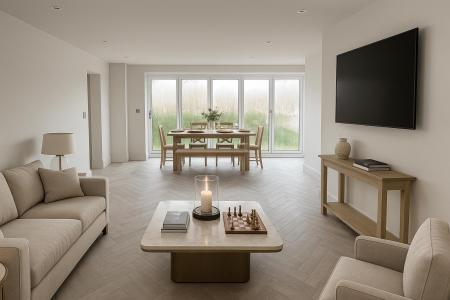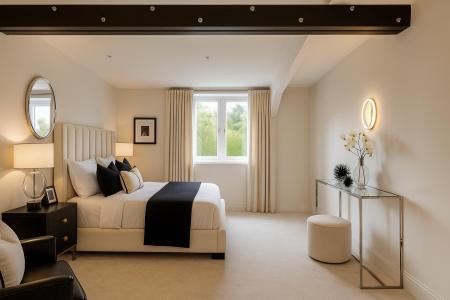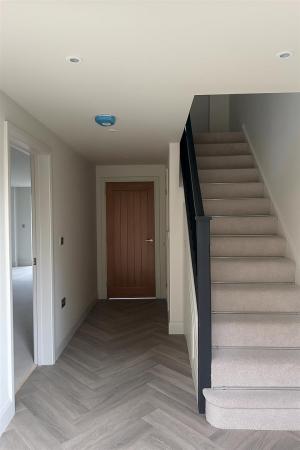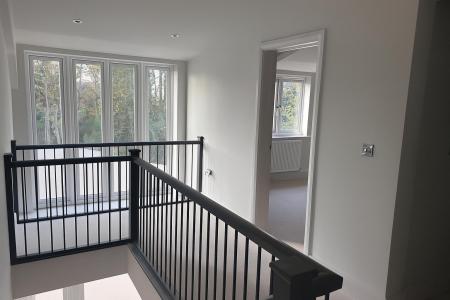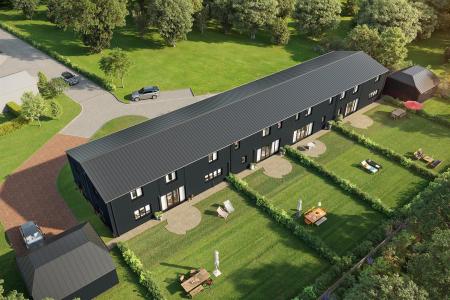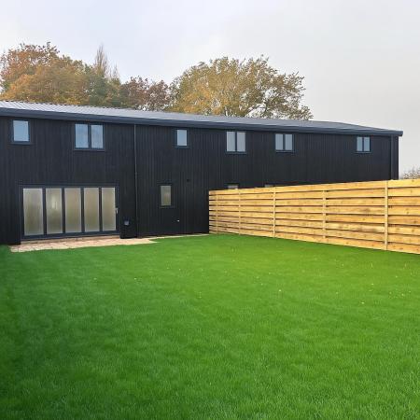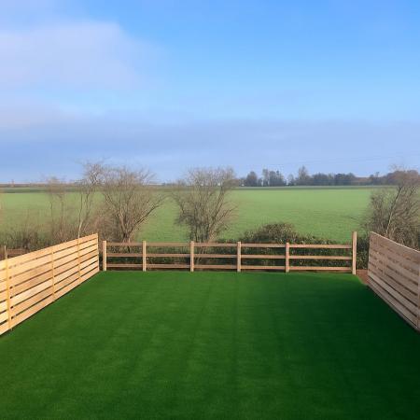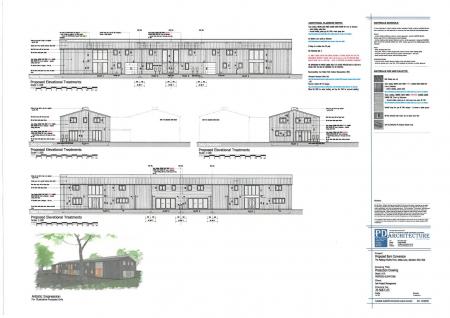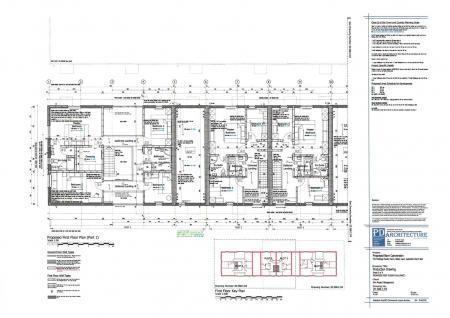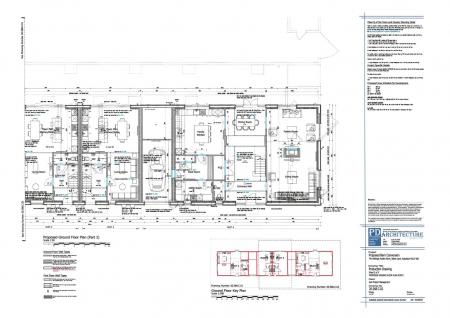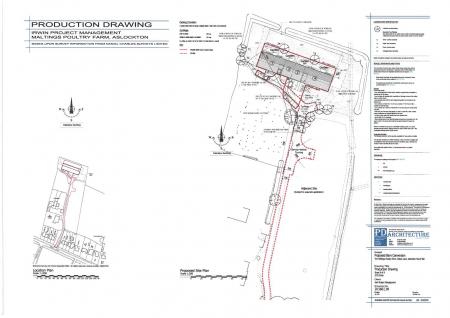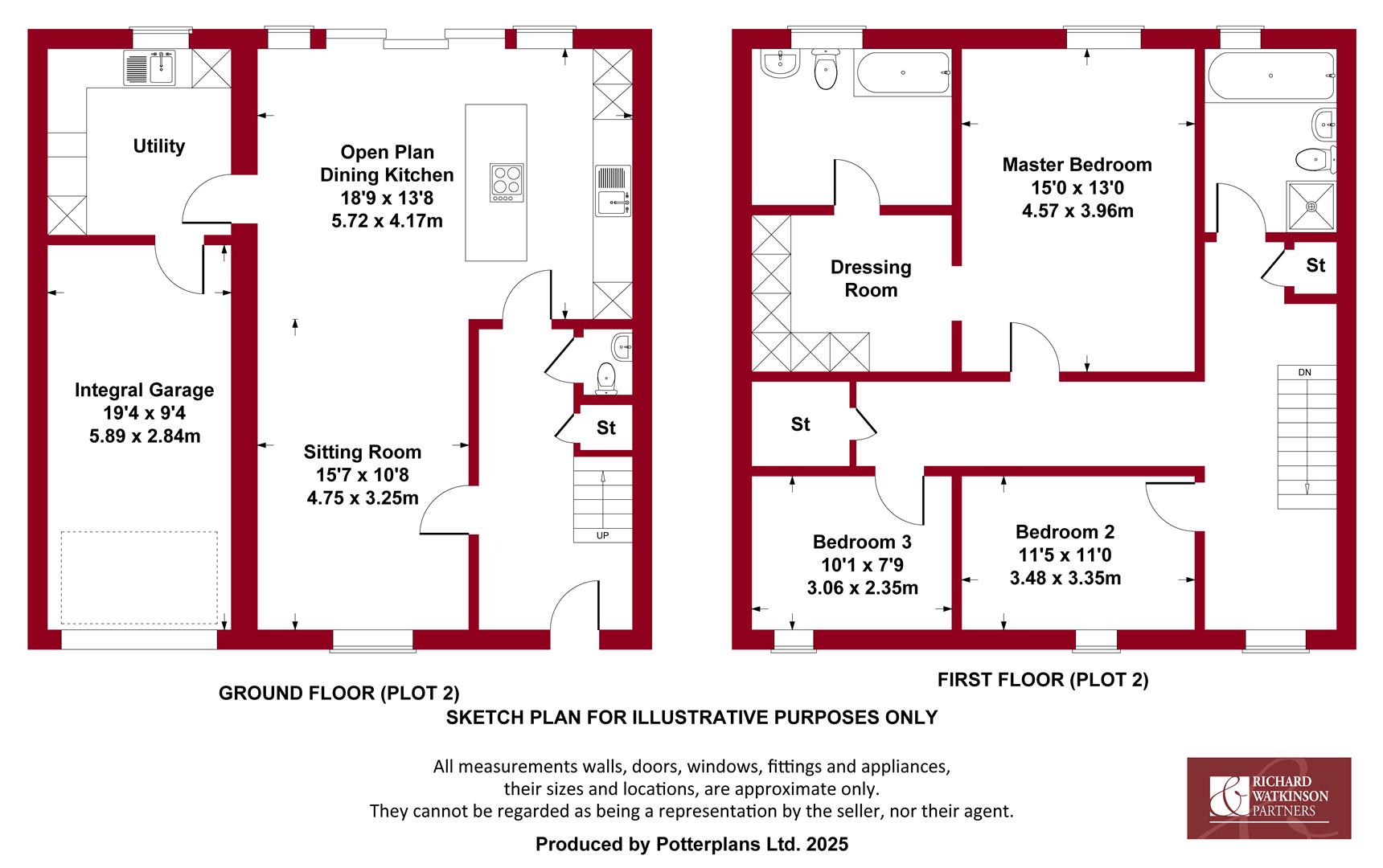- Accommodation Lying In The Region Of 1,624 Sq.Ft.
- Open Plan Dining Kitchen
- Under Floor Heating To Ground Floor
- Utility & Ground Floor Cloak Room
- 3 Double Bedrooms
- Master With Ensuite & Dressing Room
- Delightful Location
- Off Road Parking & Integral Garage
- Completion Expected Summer 2025
- Early Viewing Recommended
3 Bedroom Barn Conversion for sale in Aslockton
** ACCOMMODATION LYING IN THE REGION OF 1,624 SQ.FT. ** OPEN PLAN DINING KITCHEN ** UNDER FLOOR HEATING TO GROUND FLOOR ** UTILITY & GROUND FLOOR CLOAK ROOM ** 3 DOUBLE BEDROOMS ** MASTER WITH ENSUITE & DRESSING ROOM** DELIGHTFUL LOCATION ** OFF ROAD PARKING & INTEGRAL GARAGE ** COMPLETION EXPECTED SUMMER 2025 ** EARLY VIEWING RECOMMENDED **
We have pleasure in offering to the market this deceptive conversion of a modern barn, thoughtfully designed to create a really interesting home tucked away on a quiet backwater towards the end of a no through lane an benefitting from aspects across adjacent fields.
The property forms one of four well considered conversions with Plot 2 offering in the region of 1,624 sq.ft. of floor area laid out over two floors and offering elements of character but with a contemporary slant.
The property will be finished to a high specification providing a pleasant layout which comprises initial entrance floor with ground floor cloak room off, sitting room which opens out into a full width dining kitchen with bifold doors into the rear garden and useful utility off. To the first floor there are three double bedrooms, including an impressive master suite with walk through dressing room and ensuite shower room, and separate family bathroom. The first floor rooms have attractive pitched ceilings and the initial galleried landing offers an open aspect to the rear.
The property will occupy a pleasant landscaped plot with parking and integral garage to the front and, to the rear, a pleasant garden which links back into the living area of the kitchen and also benefits from aspects across to adjacent fields.
The properties benefit from under floor heating to the ground floor, double glazed windows, contemporary fixtures and fittings neutral decoration and landscaped gardens. The dwellings are anticipated to be completed in summer of this year with early viewing coming highly recommended to appreciate these well designed and interesting conversions.
Aslockton - Aslockton is well equipped with amenities including a public house, well regarded primary school and catchment area for Toothill School, new shop The Larder - a farm fresh shop with household sundries and deli, hourly bus services and railway station with links to Nottingham and Grantham, from Grantham high speed trains to London in just over an hour. There is also a church and village hall, excellent sports facilities with cricket and football pitches and all weather tennis courts . Additional amenities can be found in the nearby market town of Bingham and the village is convenient for the A52 and A46 which provide good road access to the cities of Nottingham and Leicester, the A1 and M1.
A COMPOSITE WOOD GRAIN EFFECT TRADITIONAL STYLE ENTRANCE DOOR WITH DOUBLE GLAZED SIDE LIGHTS LEADS THROUGH INTO:
Initial Entrance Hall - 5.18m x 2.39m (17' x 7'10") - Having initial full height ceiling flooded with light and double glazed windows to the front elevation and leading into a main entrance hall with staircase rising to the first floor with under stairs alcove beneath and, in turn, further doors to:
Ground Floor Cloak Room - 1.57m x 1.07m (5'2" x 3'6") - Having a contemporary suite.
Sitting Room - 4.75m x 3.25m (15'7" x 10'8") - A well proportioned reception which links through into an open plan dining kitchen, having door into the initial entrance hall as well as double glazed window to the front.
Open Plan Dining Kitchen - 5.72m x 4.17m (18'9" x 13'8") - A well proportioned open plan dining kitchen which benefits from a run of bifold doors to the rear which link out into the garden and afford a delightful aspect across to adjacent fields. The kitchen will be beautifully appointed with a range of contemporary fittings and integrated appliances. A further door leads through into:
Utility Room - 2.84m x 2.59m (9'4" x 8'6") - Having double glazed window to the rear and further door into:
Integral Garage - 5.89m x 2.84m (19'4" x 9'4") -
RETURNING TO THE MAIN ENTRANCE HALL A STAIRCASE RISES TO:
First Floor Landing - 5.38m x 2.44m (17'8" x 8') - Having attractive pitched ceiling, full height double glazed window to the front and further doors leading to:
Bathroom - 3.51m x 1.88m (11'6" x 6'2") - Having pitched ceiling, contemporary suite and double glazed window to the rear.
Bedroom 2 - 3.48m x 3.35m (11'5" x 11') - A double bedroom having pitched ceiling with exposed purlin and double glazed window to the front.
RETURNING TO THE INITIAL FIRST FLOOR LANDING AND OPEN DOORWAY LEADS THROUGH INTO AND INNER LANDING WHICH IN TURN GIVES ACCESS TO:
Master Suite - Offering around 340 sq.ft. of floor area and benefitting from double bedroom with far reaching views to the rear, a walk through dressing room and ensuite.
Master Bedroom - 4.57m x 3.96m (15' x 13') - Having attractive pitched ceiling with exposed timber purlin and double glazed window with aspect across the garden and fields beyond.
Dressing Room - 2.74m x 2.03m (9' x 6'8" ) - A well proportioned walk through dressing room with pitched ceiling and further door leading through into:
Ensuite Shower Room - 2.36m x 2.87m (7'9" x 9'5") - A well proportioned space having pitched ceiling, contemporary suite and double glazed window to the rear.
Bedroom 3 - 3.48m x 2.74m (11'5" x 9') - A further double bedroom having aspect to the front with pitched ceiling and double glazed window.
Exterior - The property is tucked away at the end of this small lane with a pleasant aspect across to an imposing wooded copse as well as far reaching views across fields to the rear. The property offers off road parking, an integral garage and landscaped gardens.
Council Tax Band - Rushcliffe Borough Council - Band TBC
Tenure - Freehold
Additional Notes - We are informed the property is on mains gas, electric, drainage and water (information taken from Energy performance certificate and/or vendor).
The properties are located off a private road and will become part of "Monks Place Management Company Ltd" with an annual service charge of approximately �450 (at the time of listing)
All measurements are approximate as the properties are yet to be boarded and plastered.
Additional Information - Please see the links below to check for additional information regarding environmental criteria (i.e. flood assessment), school Ofsted ratings, planning applications and services such as broadband and phone signal. Note Richard Watkinson & Partners has no affiliation to any of the below agencies and cannot be responsible for any incorrect information provided by the individual sources.
Flood assessment of an area:_
https://check-long-term-flood-risk.service.gov.uk/risk#
Broadband & Mobile coverage:-
https://checker.ofcom.org.uk/en-gb/broadband-coverage
School Ofsted reports:-
https://reports.ofsted.gov.uk/
Planning applications:-
https://www.gov.uk/search-register-planning-decisions
Property Ref: 59501_33879502
Similar Properties
4 Bedroom Detached House | £425,000
** STUNNING DETACHED HOME ** HIGH SPECIFICATION INTERIOR ** CONTEMPORARY FIXTURES & FITTINGS ** 4 DOUBLE BEDS ** 2 RECEP...
Hopewell Street, Cropwell Bishop
4 Bedroom Detached House | £425,000
** DETACHED CONTEMPORARY HOME ** COMPLETED IN 2022 TO BLOOR HOMES SKELTON DESIGN ** 4 BEDROOMS ** 2 ENSUITES & MAIN BATH...
3 Bedroom Detached Bungalow | £425,000
** EXCITING RELEASE OF PHASE TWO ** PLOT 32 - 1204 SQ.FT. - THE MARLEY ** 3 BEDROOMS, 2 BATHROOMS ** 39 PLOTS IN TOTAL *...
6 Bedroom Detached House | £439,000
** GENEROUS DETACHED FAMILY HOME ** 5/6 BEDROOMS ** 3 RECEPTIONS ** GROUND FLOOR CLOAK ROOM ** 2 ENSUITE & MAIN BATHROOM...
3 Bedroom Detached House | £440,000
** DETACHED PERIOD COTTAGE ** SYMPATHETICALLY RENOVATED THROUGHOUT ** HAND MADE KITCHEN ** 3 BEDROOMS ** 2 RECEPTION ROO...
4 Bedroom Detached House | £450,000
** DETACHED FAMILY HOME ** 4 BEDROOMS ** 2 RECEPTIONS ** GENEROUS ESTABLISHED PLOT ** AMPLE PARKING & GARAGE ** POPULAR...

Richard Watkinson & Partners (Bingham)
10 Market Street, Bingham, Nottinghamshire, NG13 8AB
How much is your home worth?
Use our short form to request a valuation of your property.
Request a Valuation
