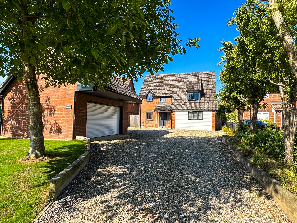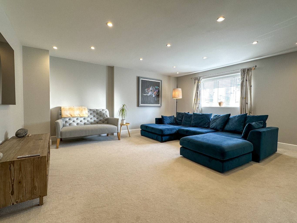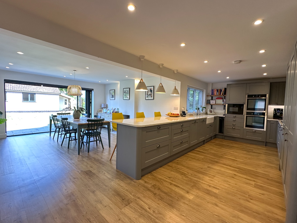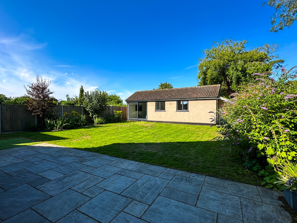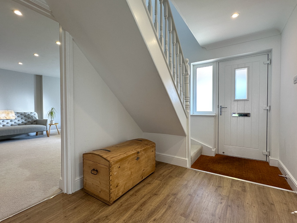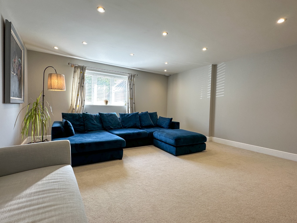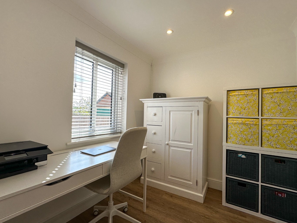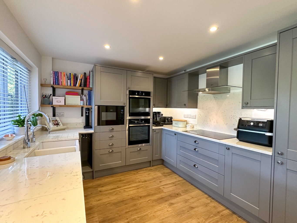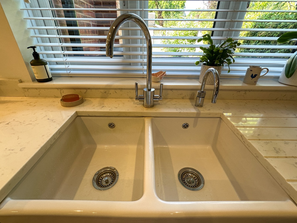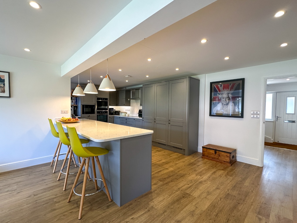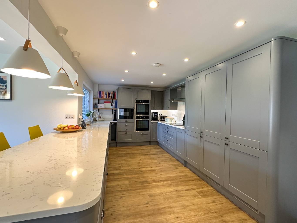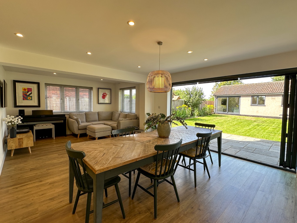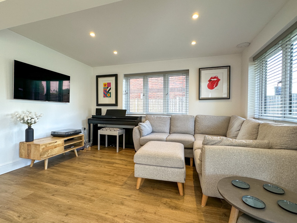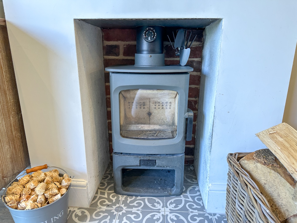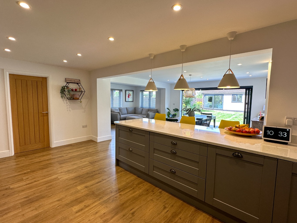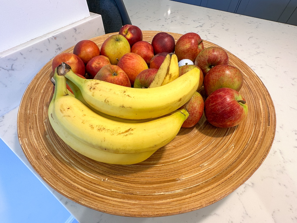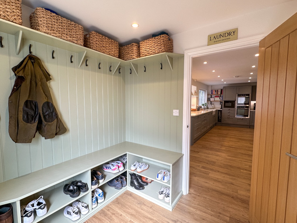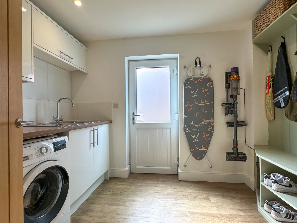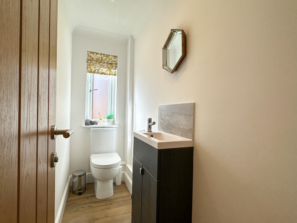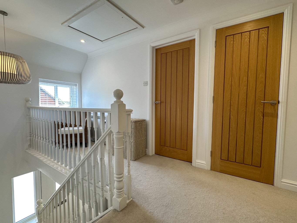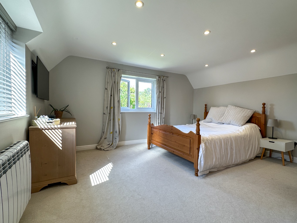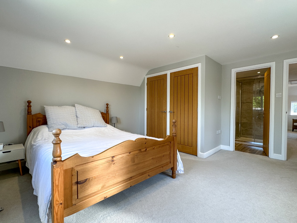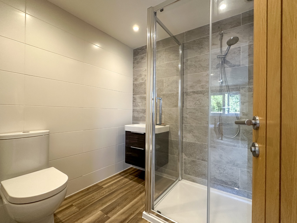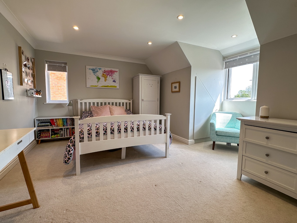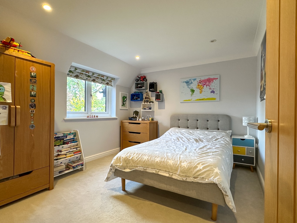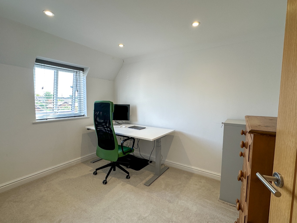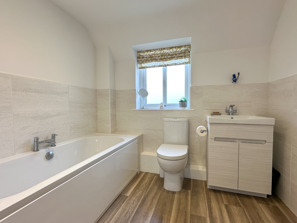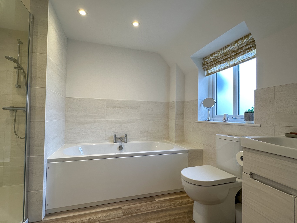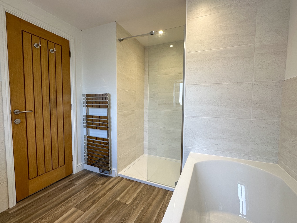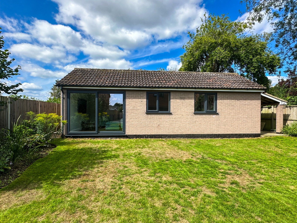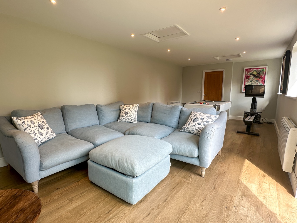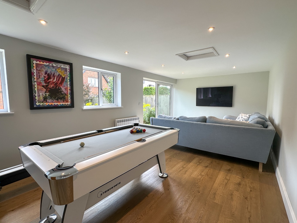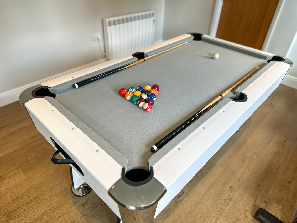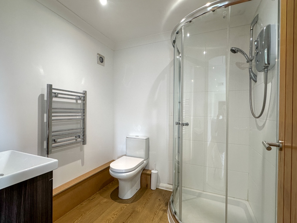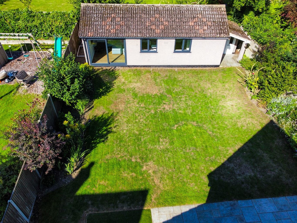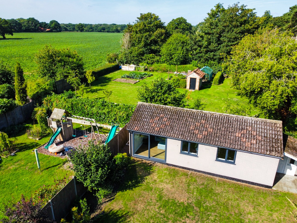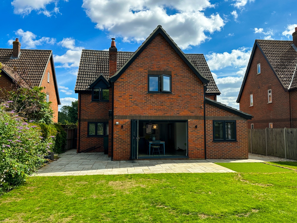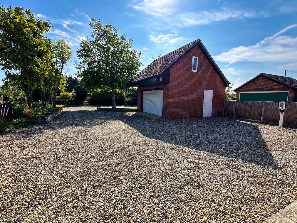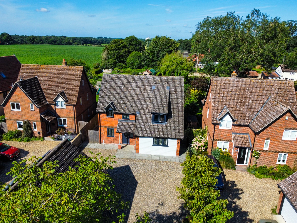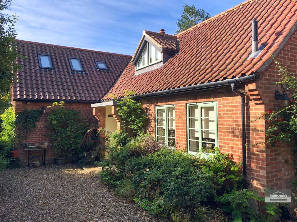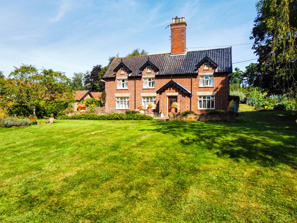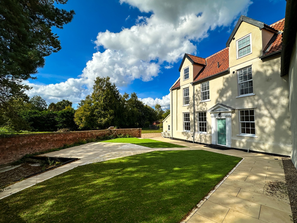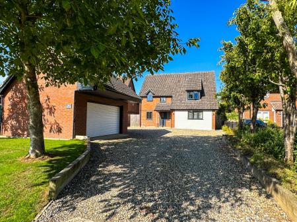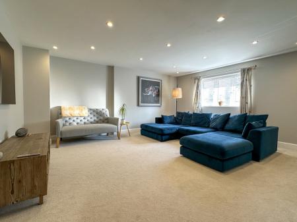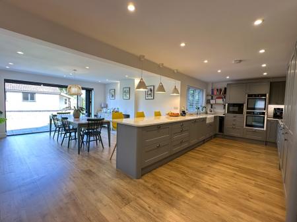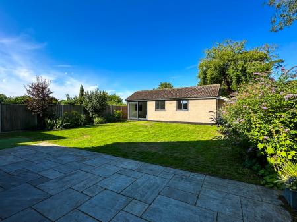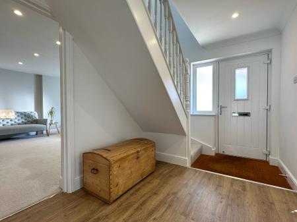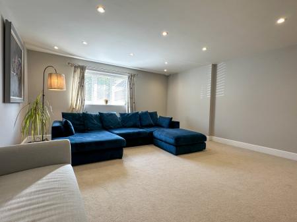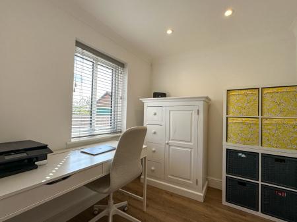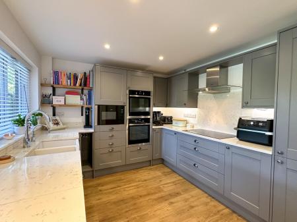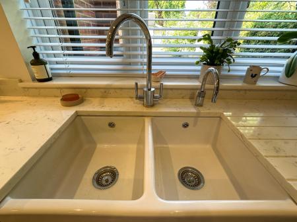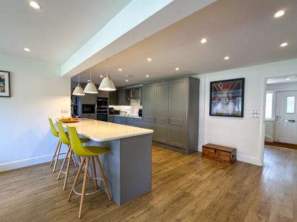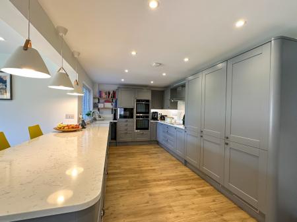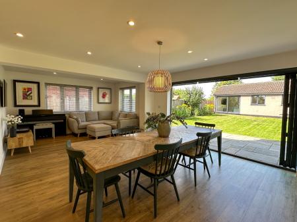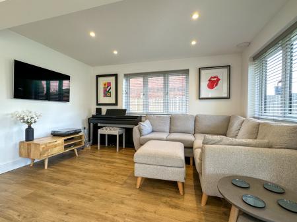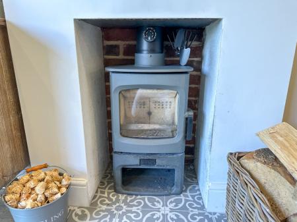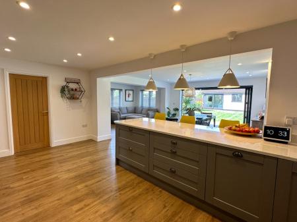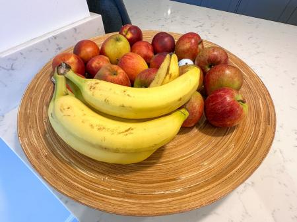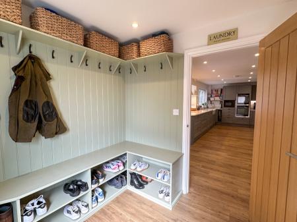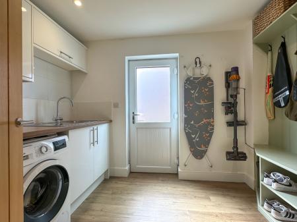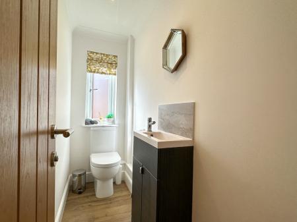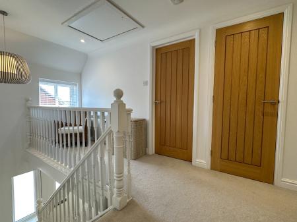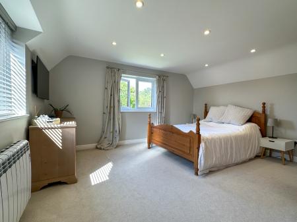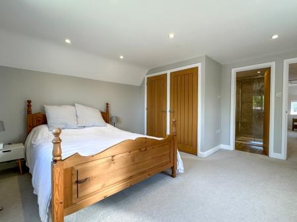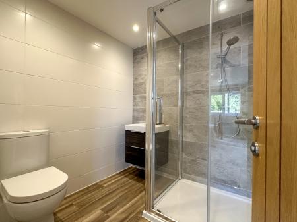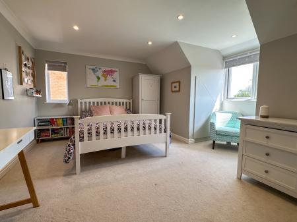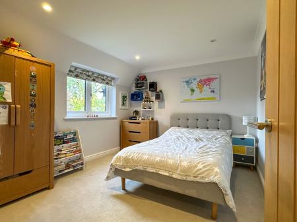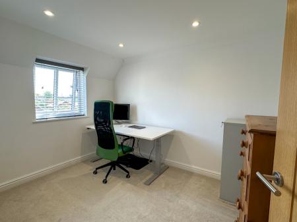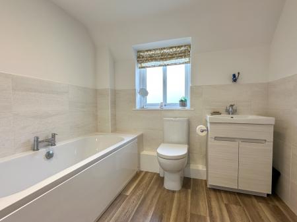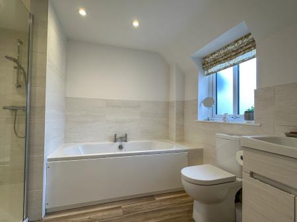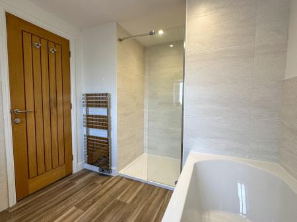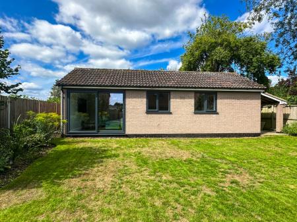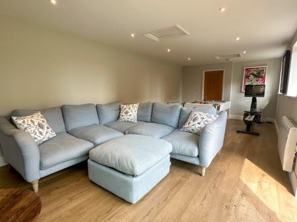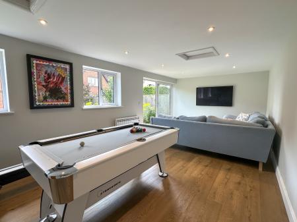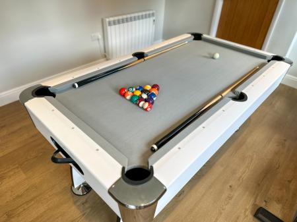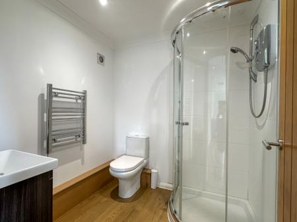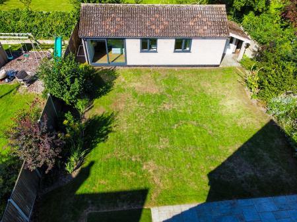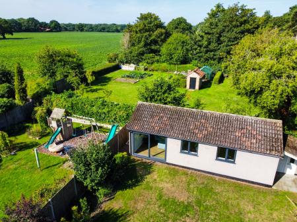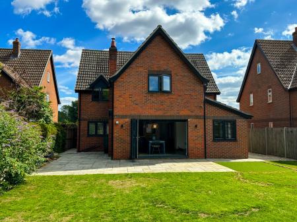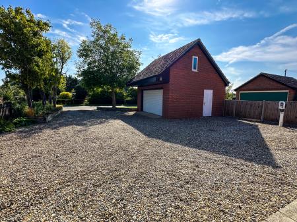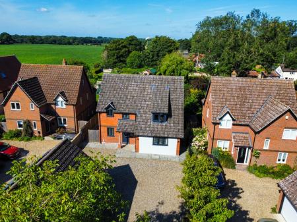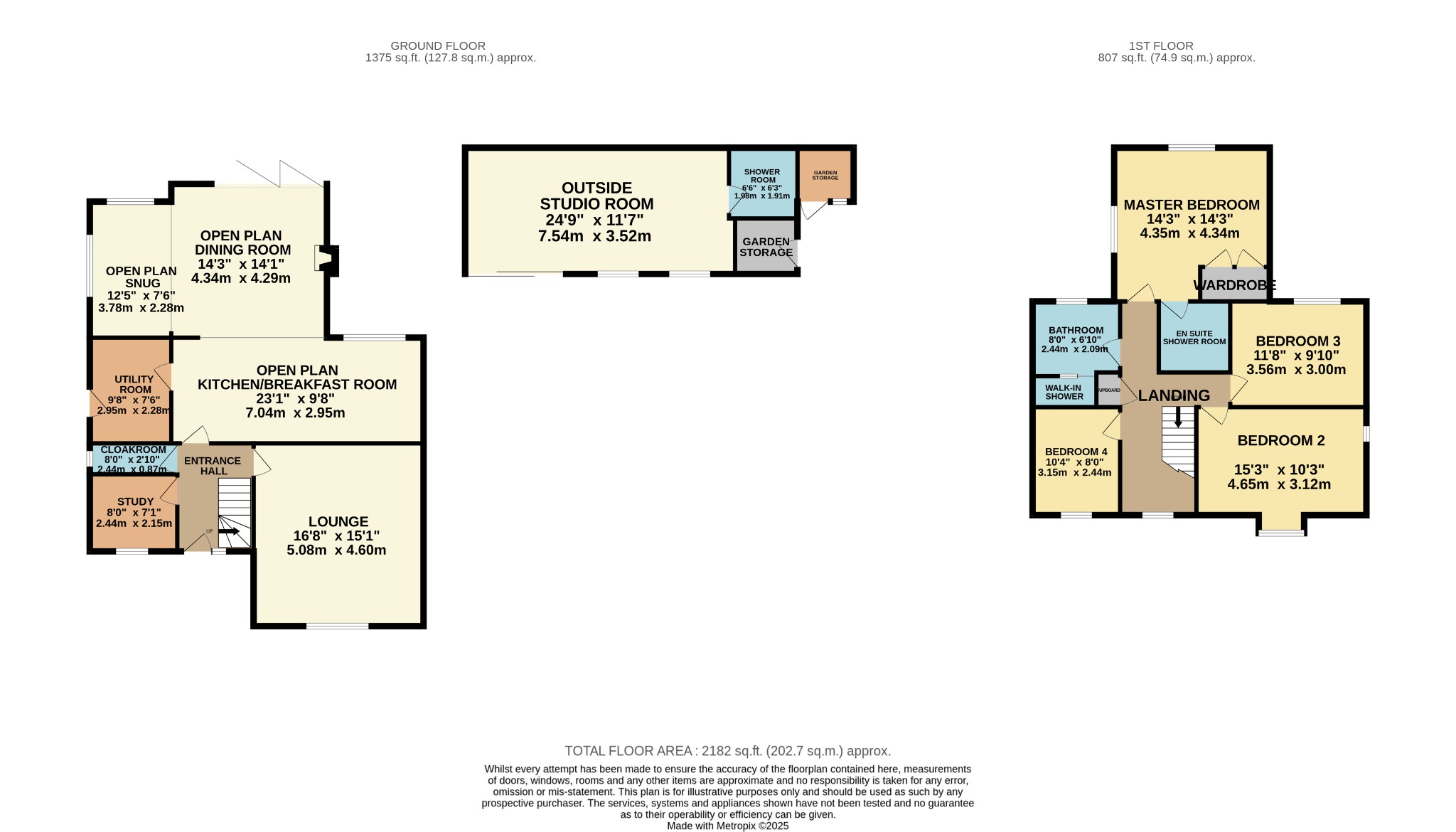- A Stunning 4-Bedroom Detached Family Home with Reconfigured Accommodation to Facilitate Modern Family Living
- 16ft x 15ft Lounge leading off the Entrance Hall
- Open Plan Family Living Area with Stylish Open Plan Fitted Kitchen with Quartz Worktops, and a Range of Integrated Appliances
- Open Plan Snug and Dining Area with Feature Wood Burning Stove and Triple Bi-fold Doors leading out to the South Facing Rear Garden and Patio
- Ground Floor Study & Contemporary Cloakroom
- Utility/Boot Room with Sink, and Space for Washing Machine & Tumble Drier
- Dual Aspect Master Bedroom with Built-in Wardrobe Cupboards and En Suite and Stylish En Suite Shower Room
- 4-Piece Family Bathroom Suite with Walk-in Double Shower, Double Ended Bath and Downlighting
- South Facing Rear Garden with 24ft Studio/Garden Room with a Separate Modern Shower Room
- Double Garage with Electric Roller Door, 1st Floor Storage accessed via Stairs case with Gable End Window, Solar Roof Panels. Tree Lined Driveway Providing Car Parking with Electric Car Charging...
4 Bedroom Detached House for sale in Attleborough
Property IntroductionThe property was redesigned and reconfigured in 2018 to the highest standards—which included new wiring, heating system, and roof felts and battens—this stunning non-estate 4-bedroom detached home offers a seamless fusion of style, comfort, and efficiency. Perfectly tailored for modern family life, the property boasts a spacious 16ft x 15ft lounge, a striking open-plan kitchen, dining, and snug area with quartz worktops, integrated appliances, and a feature wood-burning stove. Triple bi-fold doors open onto a sun-soaked south-facing garden, ideal for entertaining. With a versatile garden studio, luxurious bedrooms, cutting-edge heating, solar panels on the garage roof (no battery), and an EV charging point, this is contemporary living at its most inspiring.
Property AdvertorialSituated on the desirable Crown Road in Old Buckenham, a short distance from the historic village green, this exceptional four-bedroom detached family home presents a rare opportunity to acquire a property meticulously reconfigured to facilitate contemporary family living. This residence seamlessly blends sophisticated design with practical functionality, making it an ideal choice for discerning buyers seeking comfort, style, and space.
Upon entering, you are greeted by a welcoming entrance hall with stairs that lead to the first floor galleried landing, and also lead directly into the impressive 16ft x 15ft lounge, a generously proportioned space perfect for relaxation and entertaining. The heart of this home is undoubtedly the stylish open-plan fitted kitchen, a culinary dream featuring exquisite quartz worktops and a comprehensive range of integrated appliances, which include a double bowl sink with a Quooker hot water tap, water softener, built-in 5 ring Neff induction hob with canopy Neff extractor above, built-in Neff microwave oven, 2x built-in electric Neff ovens, integrated dishwasher, an integrated tall fridge and adjacent freezer ensuring a seamless cooking experience. A peninsula worktop provides a breakfast bar with 3 pennant lights above and this flows effortlessly into the open-plan snug and dining area, creating a vibrant hub for family gatherings. A standout feature here is the charming wood-burning stove, providing warmth and ambience during cooler months, complemented by triple bi-fold doors that open out to the delightful south-facing rear garden and patio, blurring the lines between indoor and outdoor living.
Further enhancing the ground floor's appeal is a dedicated study, offering a quiet space for work or contemplation, alongside a contemporary cloakroom for convenience. The practical utility/boot room is thoughtfully designed with a sink and ample space for both a washing machine and tumble drier, as well as hooks for coat storage and space beneath for shoe storage which caters to the demands of a busy household.
Ascending to the first-floor galleried landing, you’ll find a four well-proportioned bedrooms, the family bathroom, a built-in storage cupboard, along with access to the loft. The dual-aspect master bedroom is a true sanctuary, boasting built-in wardrobe cupboards and a stylish en suite shower room, providing a private retreat. The three additional bedrooms are all well-proportioned, offering comfortable accommodation for family members or guests. These are served by a luxurious four-piece family bathroom suite, which includes a spacious walk-in double shower, an elegant double-ended bath, and sophisticated downlighting, creating a spa-like atmosphere. The loft is reached via a folding ladder and is fully boarded, featuring gable end windows and housing the hot water tank. Offering excellent potential, this versatile space could be transformed into additional accommodation, subject to the obtaining relevant planning permissions and building regulations.
Externally, the property continues to impress. The south-facing rear garden is a private oasis, perfect for al fresco dining and recreation on the extensive patio. A significant highlight is the impressive 24ft studio/garden room, a versatile space that could serve as a home office, gym, or creative studio, and which has app-controlled digital electric radiator heating, as well as high speed broadband connected, and is further enhanced with its own separate modern shower room. There are also 2 useful garden storage sheds ideal for storing garden tools and equipment.
Parking is abundant with a double garage featuring an electric roller door, providing secure storage and vehicle accommodation. Above the garage, accessible via a staircase, is a first-floor storage area with a gable end window, offering additional practical space. The property also benefits from a tree-lined driveway, providing ample car parking, and an electric car charging point, reflecting a commitment to modern sustainability.
Adding to the home's efficiency and eco-credentials are the installed solar roof panels on the garage, contributing to reduced energy costs and a smaller carbon footprint. The property features stylish downlighting throughout. Comfort is assured with underfloor electric heating on the ground floor controlled via room stats, and app-controlled digital electric radiators on the first floor, all powered by an efficient electric air source pump.
Old Buckenham has it's own local village primary and secondary schools, plus village amenities include a village shop, 2 village pubs, and the Old Buckenham Country Park which is a just a short distance away. Attleborough itself offers a range of shops, restaurants, and amenities including mainline railway station to Norwich, Cambridge (with connections to London) and Stansted Airport, providing everything you need for a convenient and fulfilling lifestyle.
'The Joules' is more than just a house; it's a meticulously crafted home designed for modern family life, offering an unparalleled blend of luxury, comfort, and practicality in a sought-after Old Buckenham village location. Early viewing is highly recommended to fully appreciate the quality and scale of accommodation on offer.
Agents NotesThe Solar Panels on the garage roof provide additional source of electricity during sunlight hours, however there is no battery storage, but the property does receive a feed in tariff, further details can be provided on request. We understand from the sellers that the property including the studio/garden room has high speed broadband connected.Prospective purchasers are advised that the pool table in the photographs is not included in the sale.
These particulars are for guidance only and do not constitute any part of an offer or contract. All measurements are approximate and for guidance purposes only. The services, systems, and appliances listed in this specification have not been tested by us and no guarantee as to their operating ability or efficiency is given. Subject to contract.
The Digital Markets, Competition and Consumers Act 2024Part B - ParkingThis property has off road car parking on the driveway and in the garage.
Digital Markets, Competition and Consumers Act 2024 Disclosure of Material Information in Property Listings, this information is split into three categories:
Part A – Information, which isconsidered essential for all properties, e.g. price.
Part B – Information that must beestablished for all properties, e.g. parking availability.
Part C – Information that may ormay not need to be established, e.g. flood risk.
Please use the link below to access additional material information relating to this property
Key Facts for Buyers: https://sprift.com/dashboard/property-report/?access_report_id=4580958
Important Anti-Money Laundering Information for Prospective BuyersPlease be advised that in order to comply with HMRC Anti-Money Laundering (AML) regulations, all individuals involved in the purchase of a property will be required to provide identification at the point of when the sale is agreed and before the release of the ‘Memorandum of Sale’ to the solicitors. This ID verification will be conducted through Millbanks chosen AML provider, ‘Guild 365.’ The process will incur a cost of £30.00 per individual, inclusive of VAT, and will be facilitated via a link that also enables payment. We appreciate your cooperation in providing the necessary information to ensure compliance with HMRC AML requirements. The information given in these particulars is intended to help you decide whether you wish to view this property and to avoid wasting your time in viewing unsuitable properties. We have tried to make sure that these particulars are accurate, but to a large extent we have to rely on what the seller tells us about the property. We do not check every single piece of information ourselves as the cost of doing so would be prohibitive and we do not wish to unnecessarily add to the cost of moving house. " Once you find the property you want to buy, you will need to carry out more investigations into the property than it is practical or reasonable for an estate agent to do when preparing sale particulars. For example, we have not carried out any kind of survey of the property to look for structural defects and would advise any homebuyer to obtain a surveyor's report before exchanging contracts. If you do not have your own surveyor, we would be pleased to recommend one. We have not checked whether any equipment in the property (such as central heating) is inworking order and would advise homebuyers to check this. You should also instruct a solicitor to investigate all legal matters relating to the property (e.g. title, planning permission etc.) as these are specialist matters in which estate agents are not qualified. Your solicitor will also agree with the seller what items (e.g. carpets, curtains etc.) will be included in the sale." In accordance with the Estate Agents (Provision of Information) regulations 1991 and the consumer Protection from Unfair Trading Regulations 2008 we are obliged to inform you that this Company may offer the following services to sellers and purchasers from which we may earn a related referral fee from on completion, in particular the referral of conveyancing where typically we can receive an average fee of £138.00 Inc. VAT, with the referral of Mortgages and related products our average share of a commission from a broker is typically £250 (no vat) however this amount can be proportionally clawed back by the lender should the mortgage and or/related product/s be cancelled early, and the referral of Building Surveys where we receive an average referral fee of around £45 inc. VAT per referral case.
MILLBANK OFFICE DETAILSEXCHANGE STREET • ATTLEBOROUGH •NORFOLK • NR172AB Tel: (01953) 453838www.millbanks.com • Email: propertysearch@millbanks.com https://www.facebook.com/MillbanksDotComwww.twitter.com/Dynamic_Agent
Important Information
- This is a Freehold property.
- This Council Tax band for this property is: E
Property Ref: 67171_442907
Similar Properties
Crown Street, Banham, Norwich, Norfolk, NR16 2EX
6 Bedroom Detached House | Guide Price £725,000
Welcome to Woodland Grove, a lovingly restored and magnificently reimagined family retreat that blends timeless charm wi...
Pulham Road, Starston, Harleston, Norfolk, IP20 9NR
4 Bedroom Farm House | Guide Price £675,000
A stunning Grade II listed four-bedroom character home offering 2.4 acres of gardens, elegant reception rooms, a charmin...
Old Becclesgate, Dereham, Norfolk, NR19 2BD
4 Bedroom Semi-Detached House | Guide Price £600,000
An exceptional 4-bedroom, 3-storey Grade II listed home combining period elegance with modern comfort. Features include...
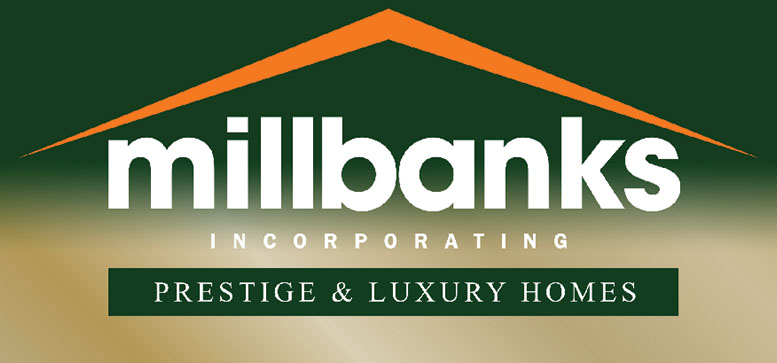
Millbank Estate Agents (Attleborough)
Exchange Street, Attleborough, Norfolk, NR17 2AB
How much is your home worth?
Use our short form to request a valuation of your property.
Request a Valuation
