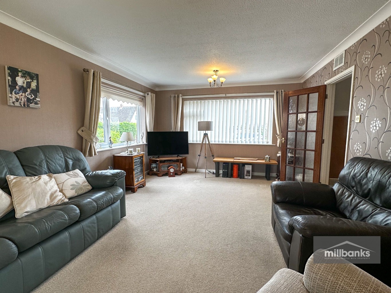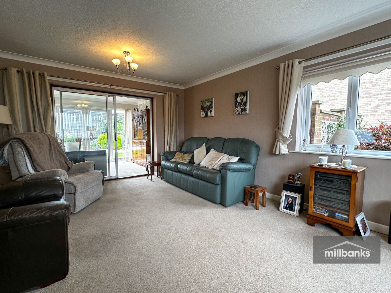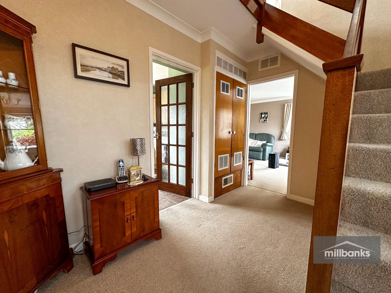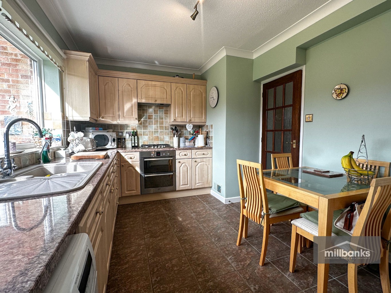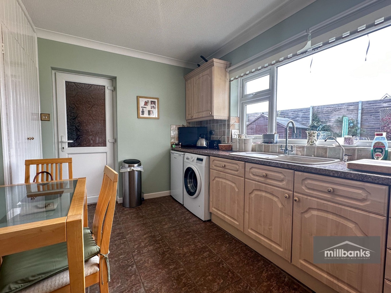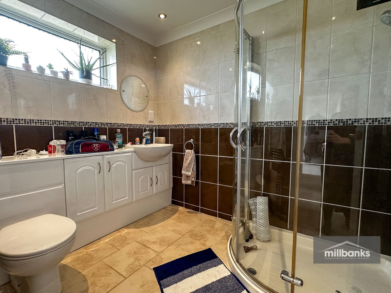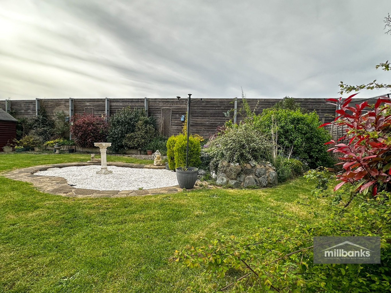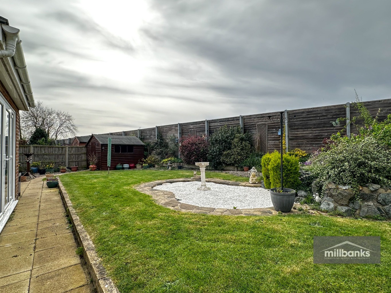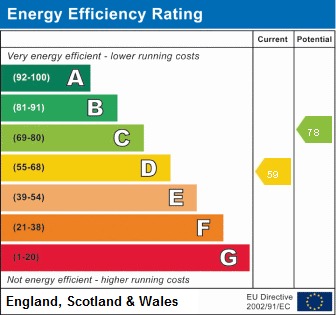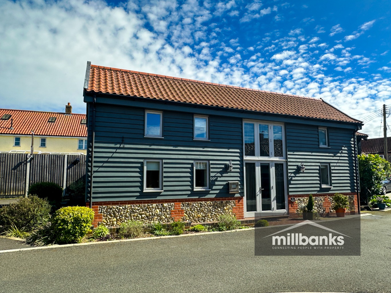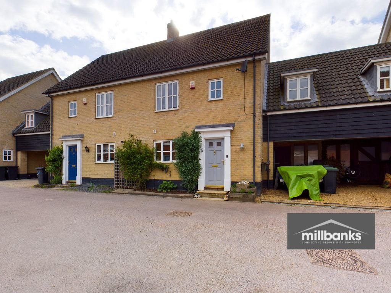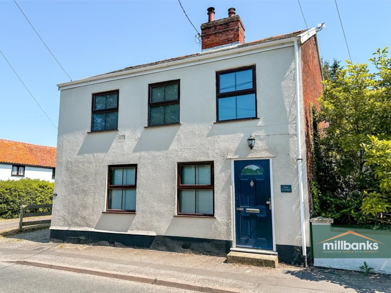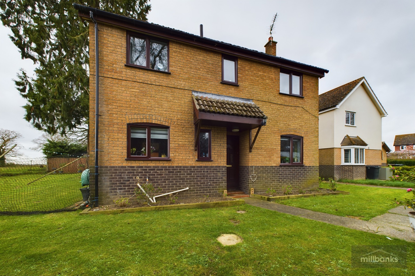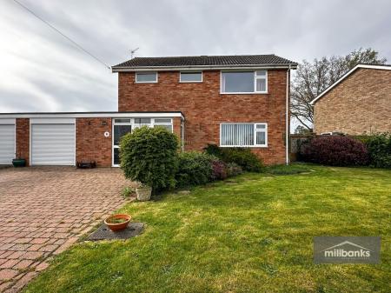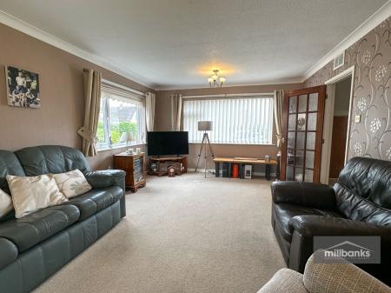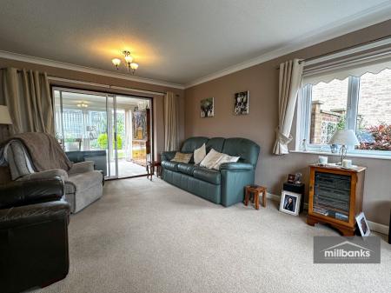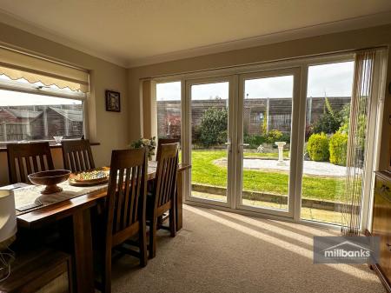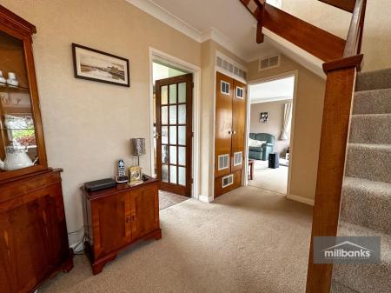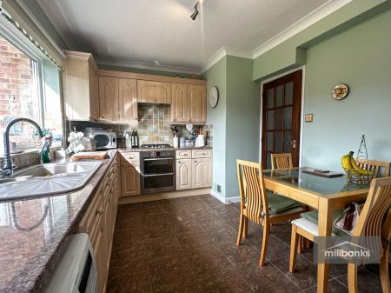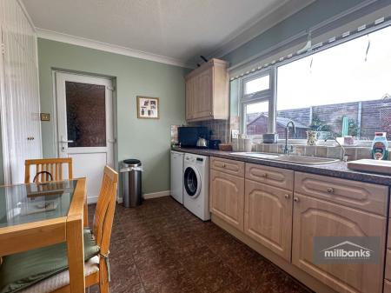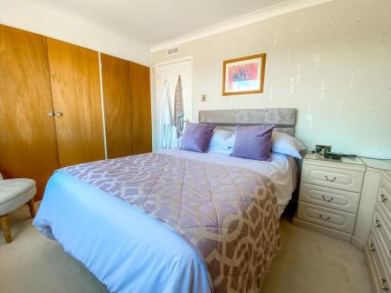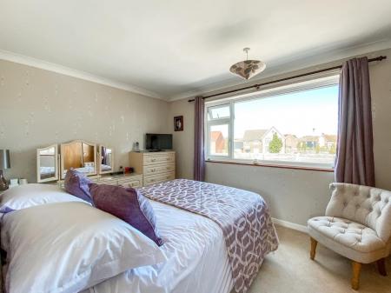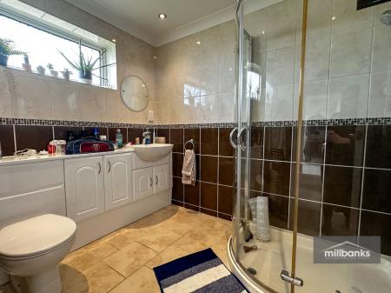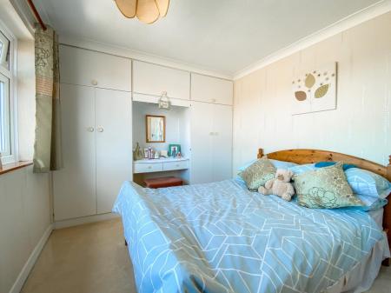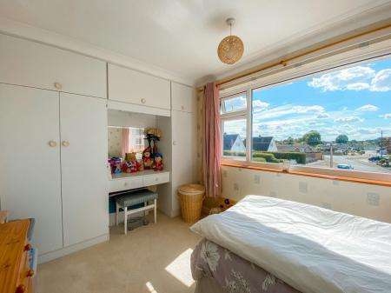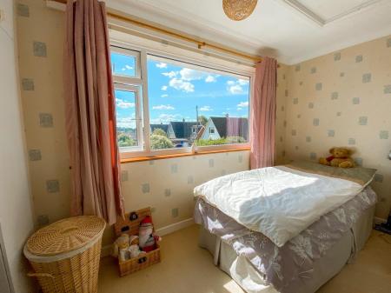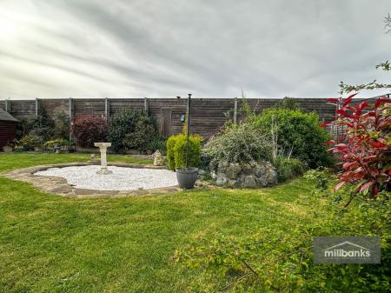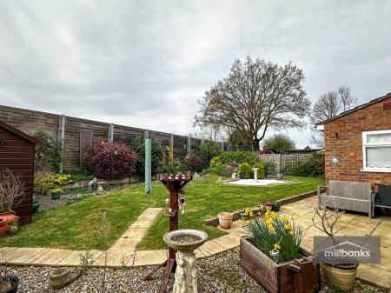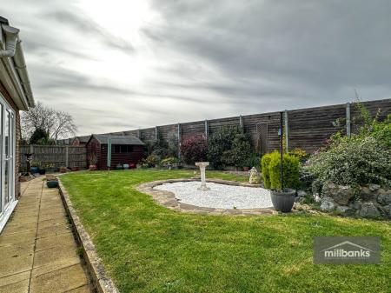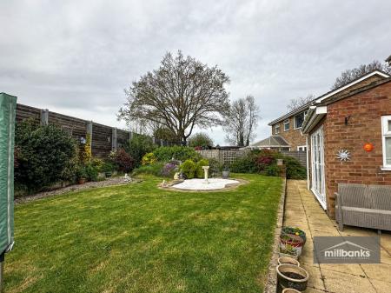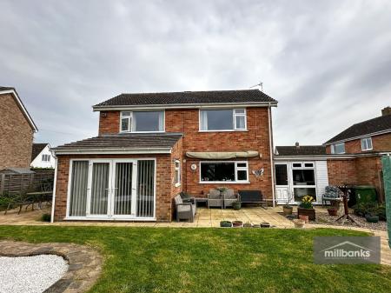- 3 Bedroom Detached Family Home
- KItchen/Breakfast Room
- Spacious Lounge
- Separate Dining/Room
- Shower Room
- Useful Covered Porch/Utility Area
- Ground Floor Cloakroom
- Enclosed Landscaped Rear Garden
- Pleasant Cul De Sac Location
- No Onward Chain
3 Bedroom Detached House for sale in Attleborough
IntroductionWelcome to your ideal family home! This charming 3-bedroom property offers a warm and inviting atmosphere. Step inside to discover three generously proportioned double bedrooms, ensuring ample space for the whole family to unwind and recharge. A pleasant light opening entrance hallway welcomes you in, while a covered porch/utility area adds practicality to everyday livingThere is a spacious kitchen breakfast room, perfect for cooking and casual dining alike, while the adjoining lounge provides a cosy retreat for relaxation and entertainment with the added extension to the dining room. Outside, a beautifully landscaped rear garden offers a private setting for outdoor activities and gatherings. With the added convenience of being within close proximity to local amenities, including a bus stop and shops, and the bonus of no onward chain, this property promises a seamless transition to your new chapter of family living.
Accommodation Comprises:Ground FloorCovered Entrance PorchUPVC front entrance door with screened panels to either side to covered porchway, extending round to the side of the property which offers useful storage, and utility area and has doors leading to the garage and rear garden.
Hallway Doors leading to Kitchen/Breakfast Room, W/C, Lounge, built-in cupboard housing warm air heating boiler, under stair cupboard, stairs to first floor.
LoungeDouble aspect, Sliding doors to Dining Room.
Dining roomUPVC twin opening patio doors into the rear garden.
Kitchen/Breakfast RoomFitted in a range of matching wall and base units comprising of sink unit and tiled splash backs, space for breakfast table, gas hob with double oven below and an extractor hood above, integrated dishwasher, space and plumbing for washing machine, space for undercounter fridge, tall pantry cupboard with shelving, personnel door through to the covered porch, tiled floor.
Cloakroom Wash hand basin vanity unit, W/C, tiled floor,First FloorLanding Doors leading to bedrooms, shower room and access to loft.
Bedroom 1Built-in double wardrobes, cupboard housing hot water cylinder with shelving, built-in cupboard with shelving.
Bedroom 2Fitted wardrobes with dressing table and cupboards above.
Bedroom 3Fitted wardrobes with dressing table and cupboards above.
Shower RoomFitted vanity unit housing W/C and wash hand basin, walk-in shower, towel radiator, tiled floor.
Garage With an electric roller door, light and power.
OutsideThe front of the property is open plan laid to lawn with a brick-weave driveway leading up to the garage.The rear garden is carefully planted and landscaped, laid to lawn with a patio area and a pathway leading to the timber shed.The garden is well stocked with mature flowers and shrubs and is enclosed by fencing.
Agents Notes :
Local Authority : Norfolk County Council & Breckland Council.
Flood Risk : Very Low risk according to the Government website.
Covenants : Please contact the selling agents for any information.
Planning : Not aware of any. If any available this can be found on the Breckland Planning Website.
Mobile Phone : Three, EE, O2 and Vodafone, Please see Ofcom checker.
Broadband : Basic 24 Mbps/ Superfast Fibre 35-59 Mbps/ Please check Openreach Website.
The information given in these particulars is intended to help you decide whether you wish to view this property and to avoid wasting your time in viewing unsuitable properties. We have tried to make sure that these particulars are accurate, but to a large extent we have to rely on what the seller tells us about the property. We do not check every single piece of information ourselves as the cost of doing so would be prohibitive and we do not wish to unnecessarily add to the cost of moving house." Once you find the property you want to buy, you will need to carry out more investigations into the property than it is practical or reasonable for an estate agent to do when preparing sale particulars. For example, we have not carried out any kind of survey of the property to look for structural defects and would advise any homebuyer to obtain a surveyor's report before exchanging contracts. If you do not have your own surveyor, we would be pleased to recommend one. We have not checked whether any equipment in the property (such as central heating) is in working order and would advise homebuyers to check this. You should also instruct a solicitor to investigate all legal matters relating to the property (e.g. title, planning permission etc.) as these are specialist matters in which estate agents are not qualified. Your solicitor will also agree with the seller what items (e.g. carpets, curtains etc.) will be included in the sale."
MILLBANK OFFICE DETAILS
EXCHANGE STREET • ATTLEBOROUGH • NORFOLK • NR172AB Tel: (01953) 453838www.millbanks.com • Email: propertysearch@millbanks.comhttps://www.facebook.com/MillbanksDotComwww.twitter.com/Dynamic_Agent
Important information
This is a Freehold property.
Property Ref: 67171_165008
Similar Properties
Fen Willow Mews, East Harling, Norwich, Norfolk, NR16 2TQ
2 Bedroom Barn Conversion | Guide Price £325,000
*Guide Price £325,000 - £345,000* This immaculately presented and spacious two bedroom barn conversion is situated in...
Ash Plough, Stradbroke, Eye, Suffolk, IP21 5HB
4 Bedroom Semi-Detached House | Guide Price £325,000
A well presented spacious semi detached home situated in the highly sought after village of Stradbroke offering local am...
Garboldisham Road, East Harling, Norwich, Norfolk, NR16 2PT
3 Bedroom Cottage | Offers in excess of £325,000
A particular attraction of this amazing cottage is the modern contemporary fitted kitchen/breakfast room to the rear of...
Carbrooke Road, Griston, Thetford, IP25 6QE
4 Bedroom Chalet | Guide Price £340,000
Nestled in the charming village of Griston, this immaculate boutique-style 4-bedroom chalet offers the epitome of countr...
Rye Lane, Attleborough, Norfolk, NR17 2JH
4 Bedroom Detached House | Offers in excess of £350,000
This well presented and spacious four bedroom detached family home is situated in the popular town of Attleborough withi...
Rectory Gardens, Hingham, Norwich, NR9 4RG
4 Bedroom Detached House | £350,000
This spacious four bedroom detached house is situated in the highly sought after village of Hingham only a short walk fr...
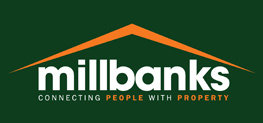
Millbank Estate Agents (Attleborough)
Attleborough, Norfolk, NR17 2AB
How much is your home worth?
Use our short form to request a valuation of your property.
Request a Valuation

