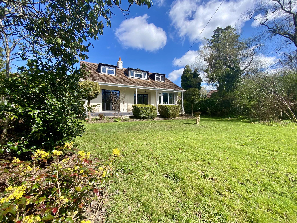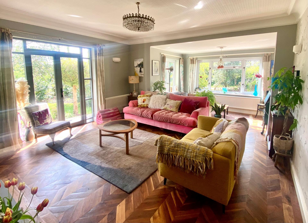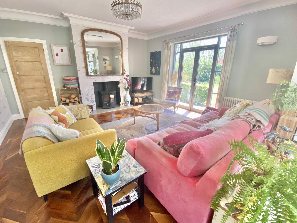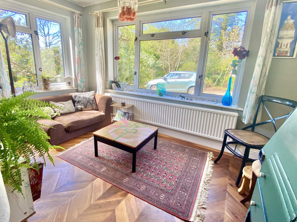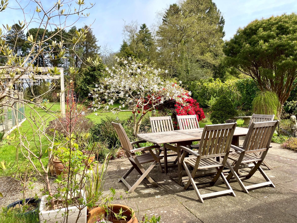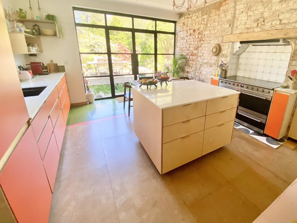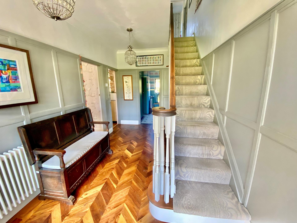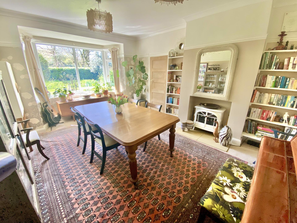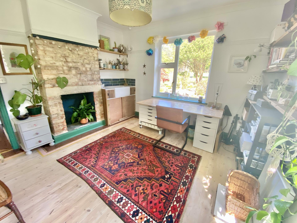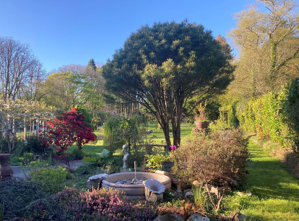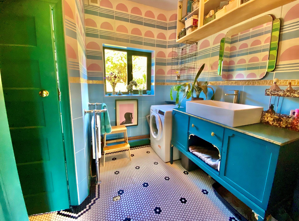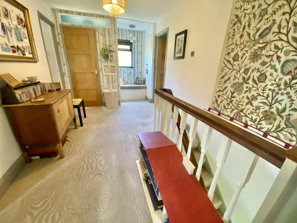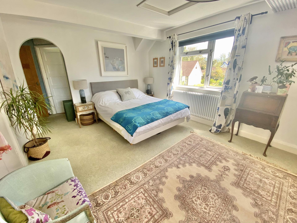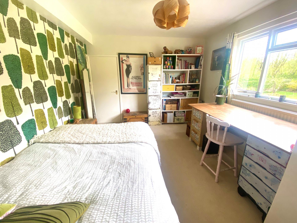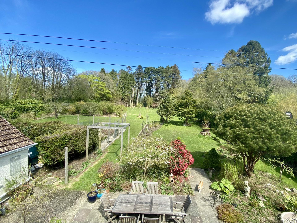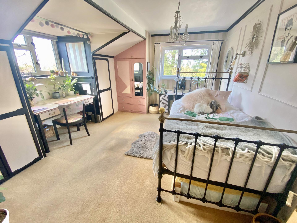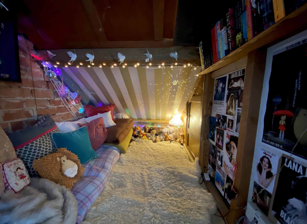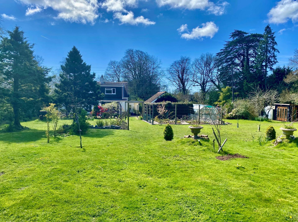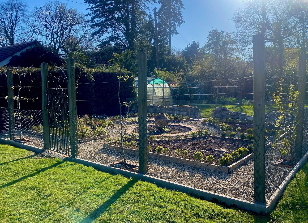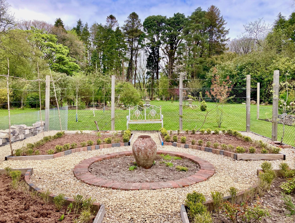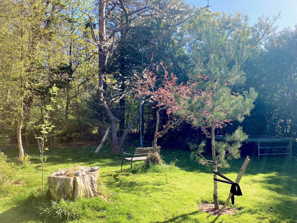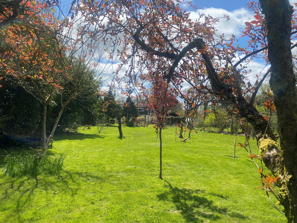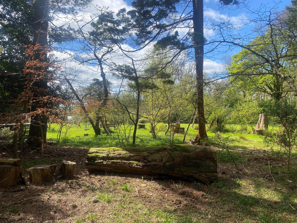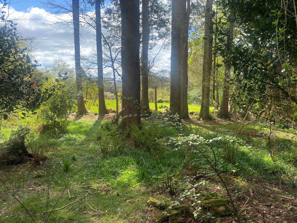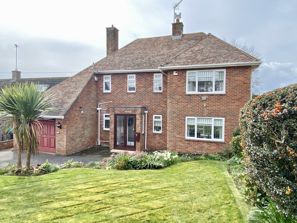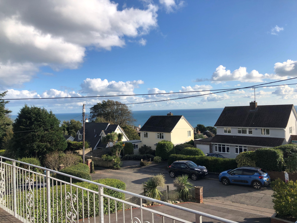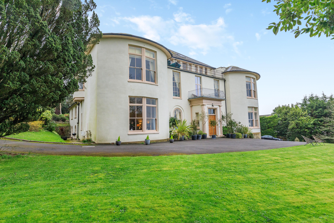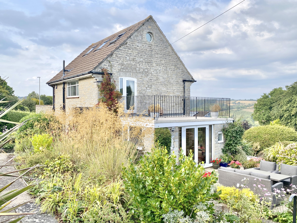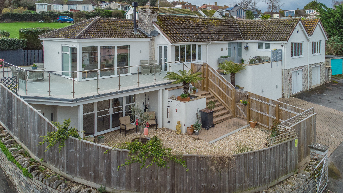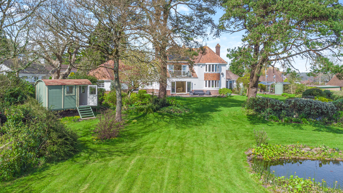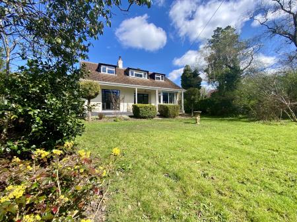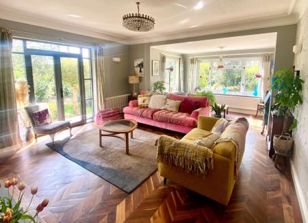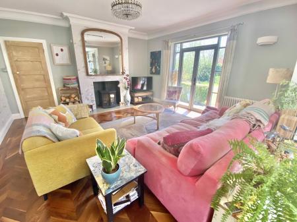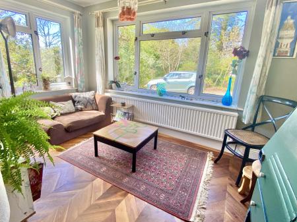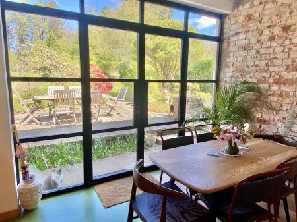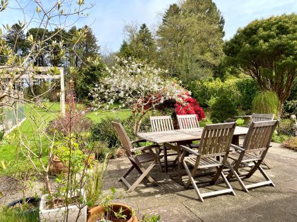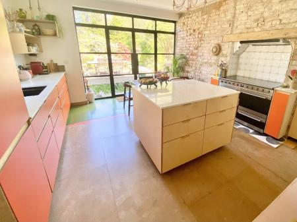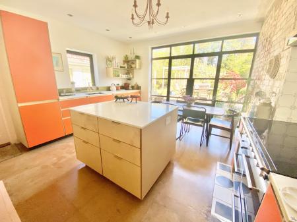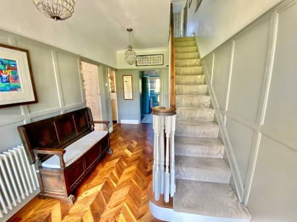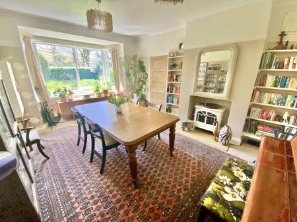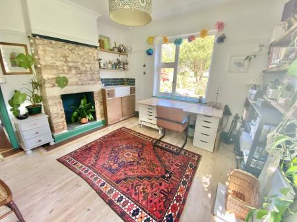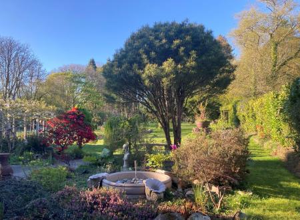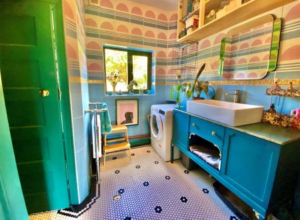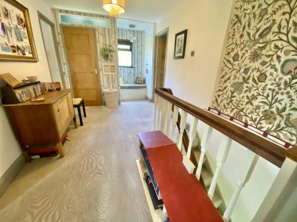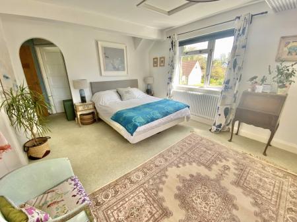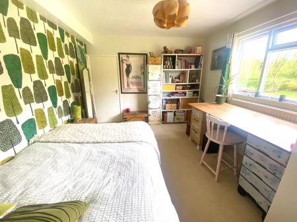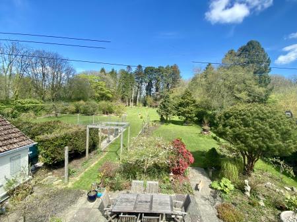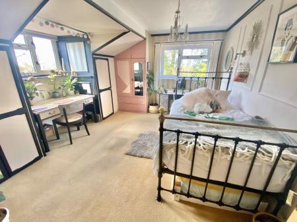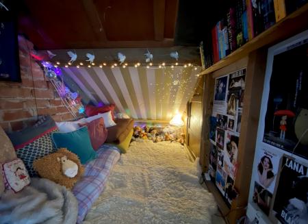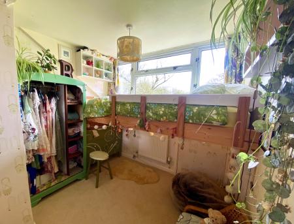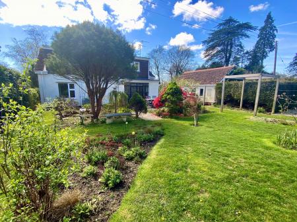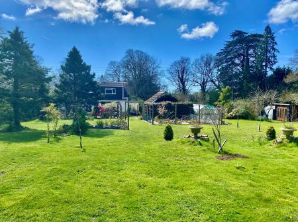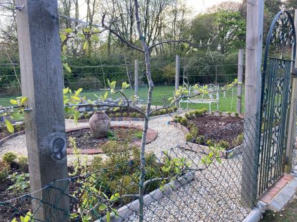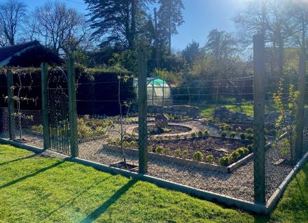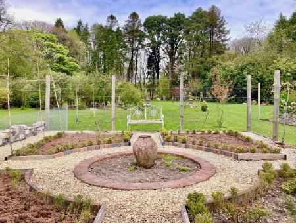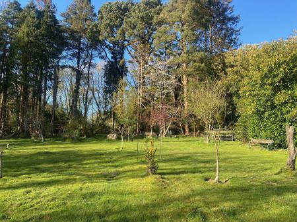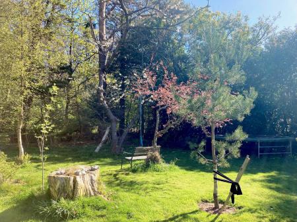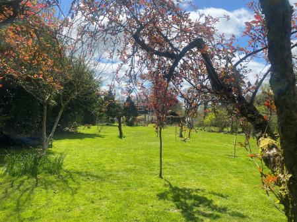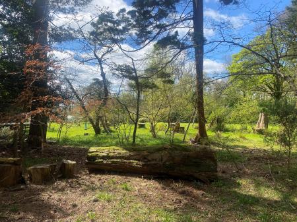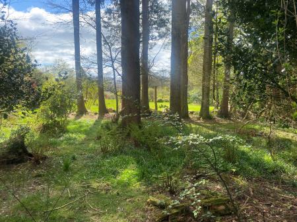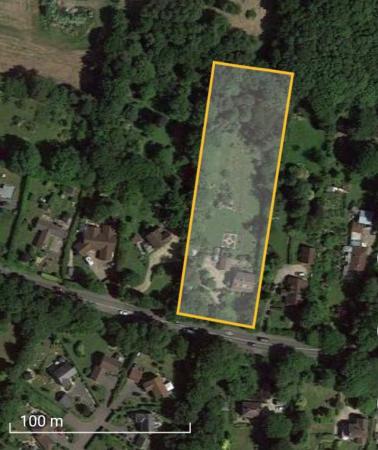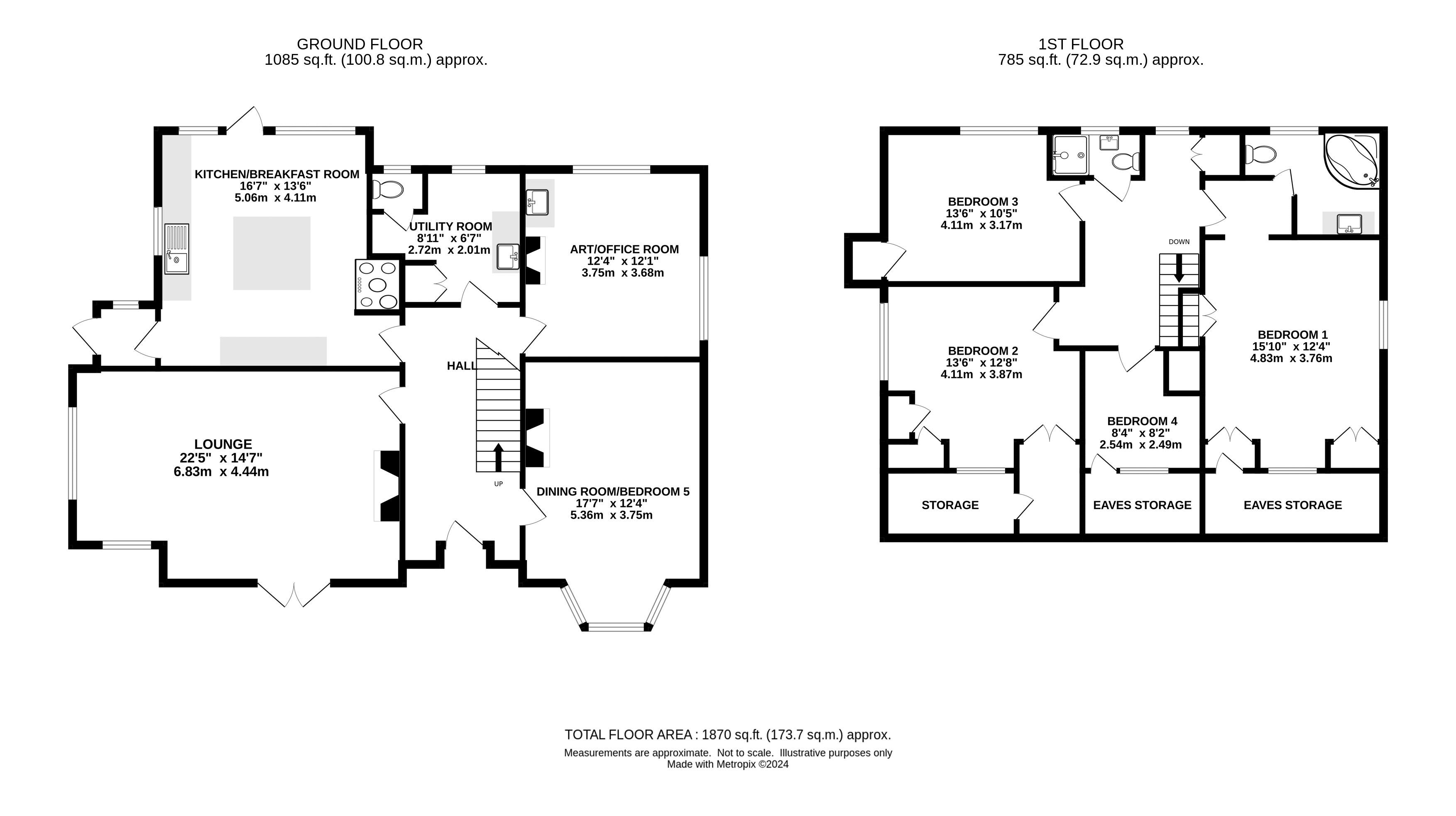- INDIVIDUAL DETACHED FAMILY HOME
- FOUR TO FIVE BEDROOMS
- THREE RECEPTION ROOMS
- IMPRESSIVE 1.4 ACRE MATURE GARDENS
- AMPLE PARKING, GARAGE/WORKSHOP
- POPULAR RESIDENTIAL AREA
- CATCHMENT FOR EXCELLENT LOCAL SCHOOLS
5 Bedroom Chalet for sale in Axminster
A spacious four to five bedroom detached house with large gardens to front and rear, situated in the desirable rural location of Raymond’s Hill.
This spacious 1920s detached family home and large rear garden has been recently undergone a programme of extensive renovation and modernisation by the current owners and is conveniently located in the popular residential area of Raymonds Hill with easy access to the nearby towns of Lyme Regis and Axminster.
This delightful property with well-proportioned accommodation is double-glazed throughout and has solid walnut parquet flooring to much of the ground floor. The accommodation briefly comprises: Recessed front porch leading to an impressive entrance hall with staircase leading to the first floor. The dining room/downstairs bedroom has original features such as bay window overlooking the front garden and picture rail.
The spacious triple aspect lounge benefits from original cornicing, a log burner, and bespoke French doors leading to the sunny patio. The dual aspect Office/Art room has wonderful views over the rear garden.
The newly renovated dual aspect kitchen/breakfast room with tile splashbacks is fitted with a range of modern orange and birch plywood units with Quartz composite worktops with inset sink and drainer. A large central island provides further storage. Five ring Smeg induction range cooker with double oven and extractor above. Integrated appliances include the fridge/freezer and Smeg dishwasher. Aluminum double doors lead onto the sunny patio and give wonderful views to the extensive gardens. A backdoor to a porch provides side access. A utility room with white WC suite and cupboard housing the recently fitted new hot water tank and extra storage completes the ground floor accommodation. The current owners have also replaced the boiler.
On the first floor a spacious landing leads to a good sized master bedroom which is dual aspect, fitted with multiple storage cupboards and also benefits from an ensuite bathroom with white tile surrounds. Two more double bedrooms and a further single bedroom on this floor all benefit from windows with views of the front and rear gardens, eaves storage (including dens) and built in wardrobes. The newly fitted shower room with blue tiled surrounds completes the first floor accommodation.
The property is set back from the road and is approached over a gravelled driveway
providing ample parking and giving access to the garage/workshop which includes an outside toilet, power and water. Externally the extensive gardens are mainly laid to lawn and are a particular feature of the property with an abundance of shrubs, flowers and trees bordering the plot and which attracts wildlife and many birds. There is a woodland at the back of the garden which affords more views over a neighboring meadow which is swathed in bluebells in May. An enclosed kitchen garden offers space for growing vegetables and a paved patio creates an excellent space for al fresco dining. A 22ft greenhouse that is heated and has power, lighting and water. A summerhouse that is connected to the internet, lighting and is currently being used as a home office and wood store are also found in the large rear garden.
Stoneygate is within walking distance to the popular Hunters Lodge Inn. The busy market town of Axminster lies approximately two miles to the west and provides an excellent variety of shops and a mainline rail link with services to Exeter and London Waterloo.
The West Dorset town of Lyme Regis, sitting at the heart of the world renowned Jurassic Coast lies four miles to the south. Lyme Regis is famous for its beautiful coastline, seafront and Cobb Harbour. The bustling streets are home to an extensive range of interesting and independent shops and restaurants. Locally there are several excellent schools including The Woodroffe and Colyton Grammar Schools.
Services: Oil heating. Mains water and electricity.
Council Tax Band F
EPC Rating E
Important information
This is a Freehold property.
Property Ref: EAXML10059_12327074
Similar Properties
3 Bedroom House | Asking Price £750,000
A spacious 1960's detached family home situated in a desirable location on the western side of Lyme Regis with mature So...
4 Bedroom House | Asking Price £740,000
Situated in a popular residential cul de sac this spacious and well presented detached family home has lovely views to t...
3 Bedroom Apartment | Guide Price £735,000
Forming part of this elegant Regency villa this exceptionally spacious apartment is situated in an elevated position wit...
3 Bedroom House | Guide Price £795,000
Situated in a desirable cul-de-sac this individual detached home sits in a generous corner plot with lovely sea, coastal...
5 Bedroom Bungalow | Asking Price £1,250,000
Cleveland is a stylish and spacious contemporary home, beautifully presented with superb views to the sea and the West D...
4 Bedroom House | Guide Price £1,350,000
A SUBSTANTIAL AND VERSATILE DETACHED FAMILY HOME WITH LOVELY SEA VIEWS AND A LARGE SOUTH FACING GARDEN.

Fortnam Smith & Banwell (Lyme Regis)
53 Broad Street, Lyme Regis, Dorset, DT7 3QF
How much is your home worth?
Use our short form to request a valuation of your property.
Request a Valuation
