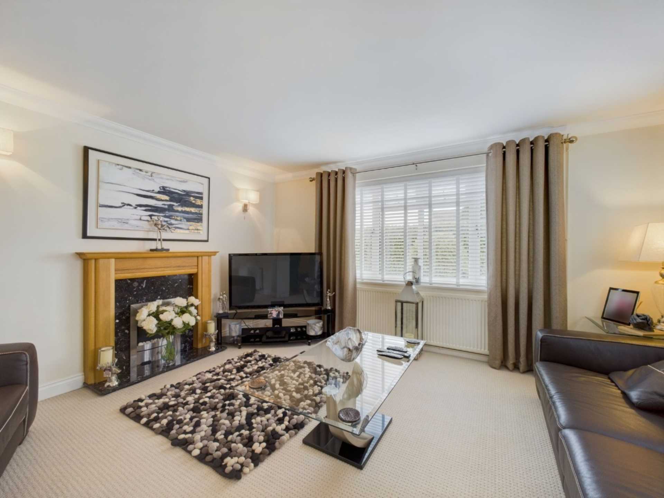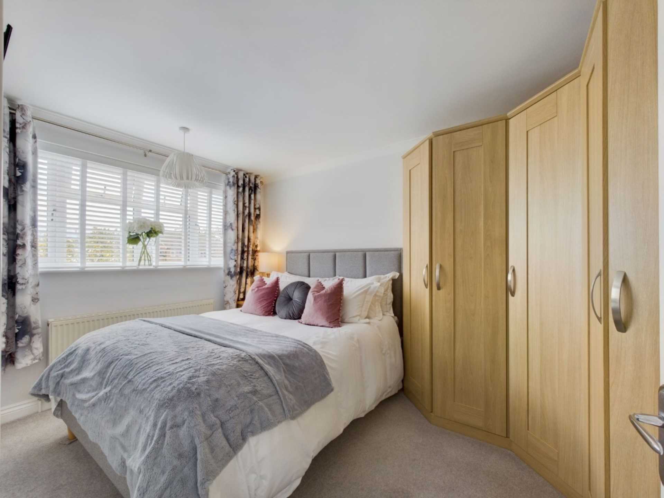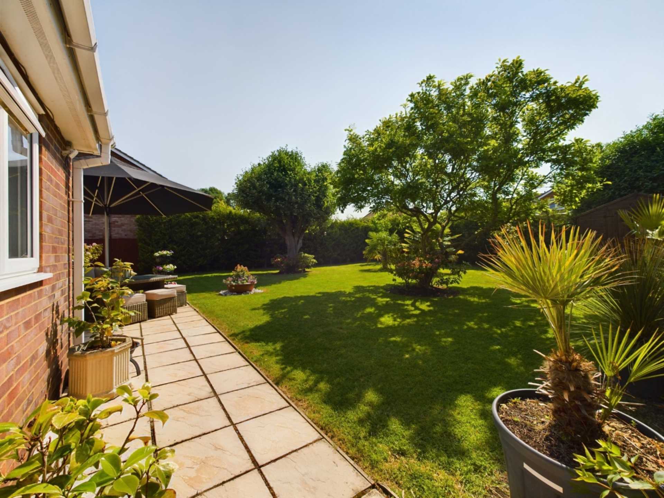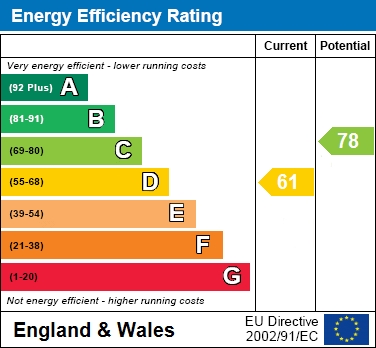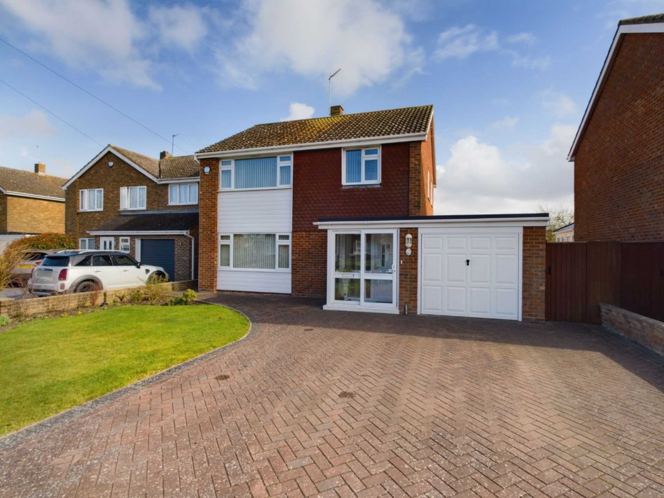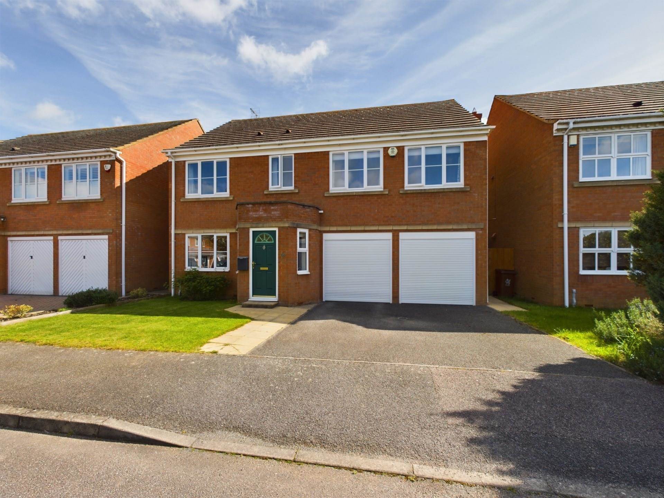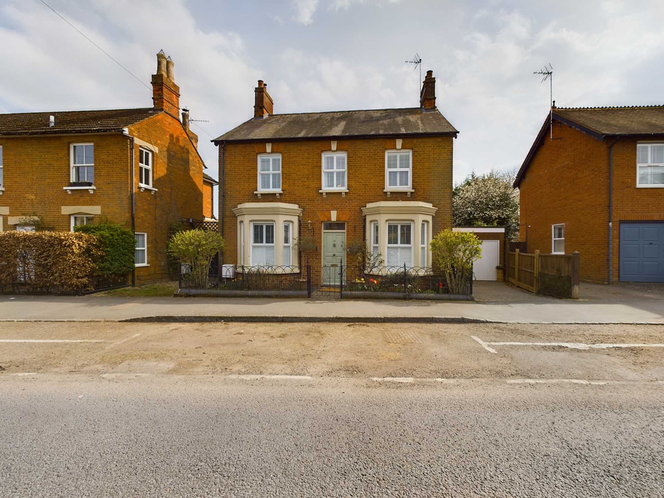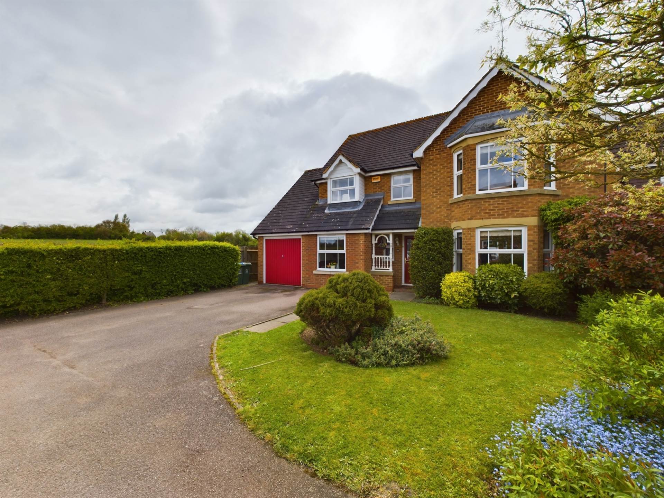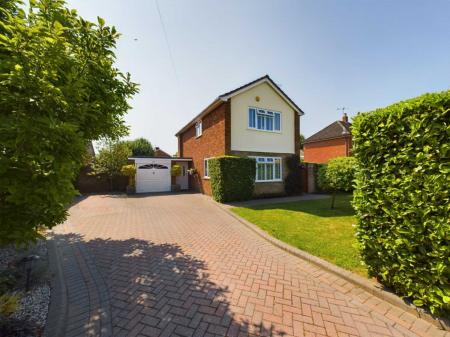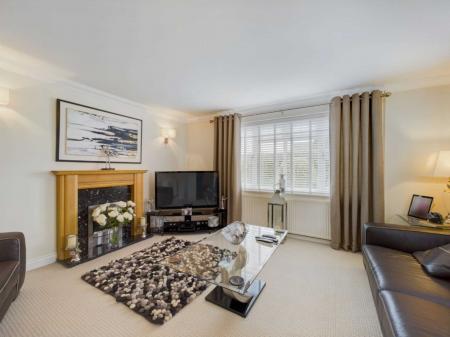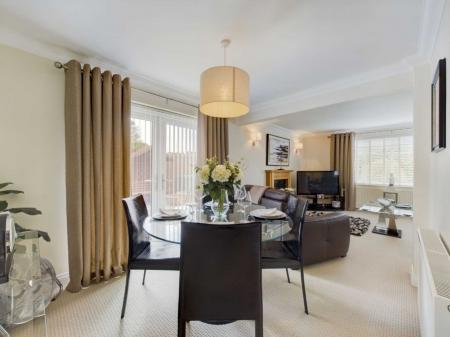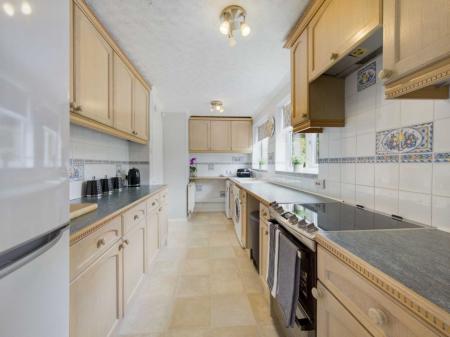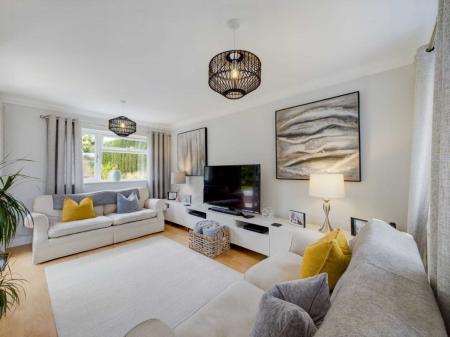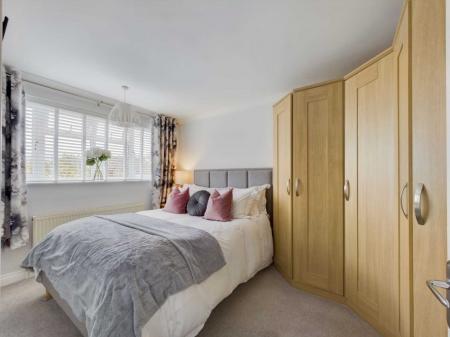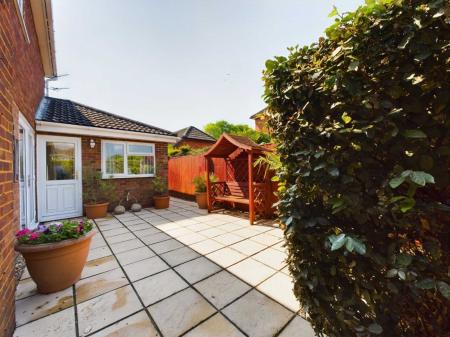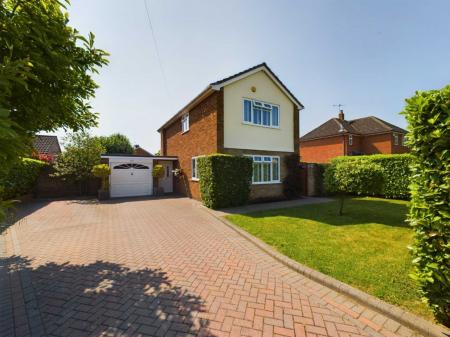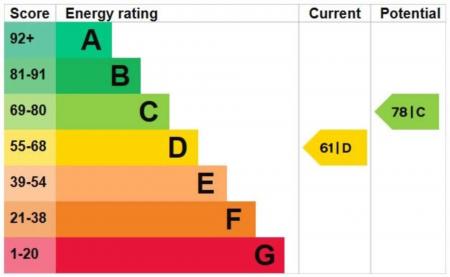- BEDGROVE
- FULLY DETACHED HOUSE
- SINGLE STOREY SIDE EXTENSION
- FURTHER POTENTIAL TO EXTEND (STPP)
- GARAGE & DRIVEWAY FOR SEVERAL CARS
- THREE BEDROOMS
- SOUTH FACING REAR GARDEN
- THREE RECEPTION ROOMS
- MODERNISED TO A HIGH STANDARD
- ORIGINALLY CONSTRUCTED IN THE 1960`s
3 Bedroom Detached House for sale in Aylesbury
A stunning three bed DETACHED HOME set on an enviable plot with potential to extend on both sides (STPP) and situated on the sought after BEDGROVE development. This wonderful home has a mature and secluded, south facing rear garden and a generous block paved driveway leading to the garage.
LOCATION
Bedgrove is a highly regarded development situated on the south side of Aylesbury. At the heart of the estate is Jansel Square Centre which has a range of shops, pub, post office and hairdressers. Additional benefits include a doctor`s surgery, two churches and a large recreation park with many sports clubs and activities. An ideal location for families the estate is served by the well regarded Bedgrove Infant and Junior schools and is within walking distance of the Aylesbury Grammar and Aylesbury High School. There is a frequent bus service to the town centre, good road links towards London on the A41 and A413 and the choice of Aylesbury Central or Stoke Mandeville Train Stations offering mainline services into London Marylebone.
ABOUT
ABOUT
This stunning home is a credit to current owners and offers great potential to extend the property on both sides and to the rear, subject to any necessary planning permission. The property was originally constructed in the 1960`s and has already had the benefits of a ground floor extension. The overall plot size is extremely generous.
The front of the property is enclosed by boundary wall and hedging which gives a good degree of privacy. The block paved driveway is ample, providing parking for several cars and leads to a single garage with power, light and door to the rear garden. There is gated access on one side that leads to a private, side garden currently paved for low maintenance and provides a secluded sun trap, ideal for the warmer weather.
The rear garden is a very generous size and enclosed by boundary fencing and hedging which offers a high degree of privacy from the neighbouring houses. The garden is mainly lawned with a paved patio area. There are mature trees, two palm trees and a good size timber storage shed. There are outside lights, a tap and external power points - one to the front of the property and one in the courtyard at the side.
The entrance hall is spacious with a storage cupboard, storage space under the stairs and oak flooring.
The cloakroom has been re-fitted to a very high standard approximately two years ago and has Kardean flooring.
The living room has a lovely, homely feel and is bright a airy with it`s dual aspect. It is open plan into a dining room which has French doors to the side terrace. The kitchen has fitted storage cupboards and work surfaces, a sink unit with mixer tap, central heating boiler and space for white goods. The kitchen leads to the snug which is the extension to the current property.
The snug is bright and airy, another dual aspect room, and has doors to the rear and side garden.
The first floor landing has an airing cupboard and access to a boarded loft space with ladder, light and double depth insulation.
The main double bedroom overlooks the front of the property with wardrobes, mirror and bedside cabinets to remain.
The second double bedroom overlooks the rear and has wardrobes and bedside cabinet to remain.
The third bedroom is a generous single and has wardrobes to remain.
The bathroom was re-fitted approximately four years ago and benefits from a wider than average bath and lino flooring.
The property has Upvc double glazing and gas to radiator central heating. There are sky television points in the living room and snug. All blinds in the property will be included in the sale. In their time at the property the current owners have replastered and redecorated the majority of the property.
what3words /// trout.league.drops
Notice
Please note we have not tested any apparatus, fixtures, fittings, or services. Interested parties must undertake their own investigation into the working order of these items. All measurements are approximate and photographs provided for guidance only.
Council Tax
Buckinghamshire Council, Band F
Important information
This is a Freehold property.
Property Ref: 885522_85
Similar Properties
Studland Close, Aylesbury, Buckinghamshire, HP21
3 Bedroom Detached House | £650,000
Situated in a quiet cul-de sac within strolling distance of BEDGROVE PARK this three bed detached family home is very we...
Mallard Close, Watermead, Aylesbury
5 Bedroom Detached House | Offers Over £650,000
Occupying a FABULOUS SPOT at the foot of a cul-de-sac and backing/siding onto open countryside, yet only a short stroll...
Pintail Close, Watermead, Aylesbury
4 Bedroom Detached House | £650,000
Backing onto open countryside and yet only a few minutes stroll from the glorious lake and piazza, a VERY RARELY AVAILAB...
High Street, Waddesdon, Aylesbury
4 Bedroom Detached House | £665,000
A most attractive DOUBLE FRONTAL DETACHED home built in 1890 and for many years incorporated the workshop of the local s...
Harrier Close, Watermead, Aylesbury
4 Bedroom Detached House | £675,000
Coming to the market for the first time since new (1991) an EXTENDED FOUR BEDROOM home with ANNEXE on this hugely desira...
4 Bedroom Detached House | £695,000
King Edward Avenue is widely considered to be AYLESBURYS PREMIER ADDRESS and No. 47 possibly presents ones las opportuni...
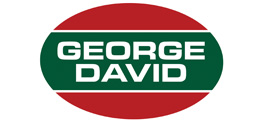
George David & Co (Aylesbury)
Aylesbury, Buckinghamshire, HP20 1SE
How much is your home worth?
Use our short form to request a valuation of your property.
Request a Valuation




