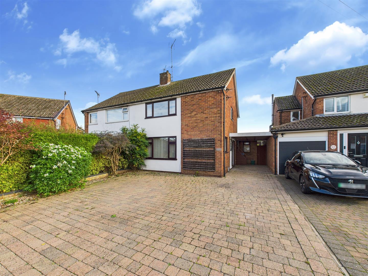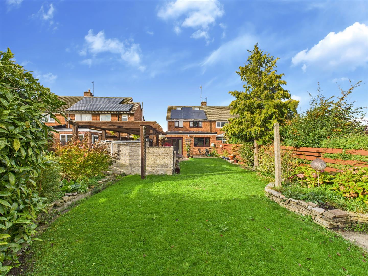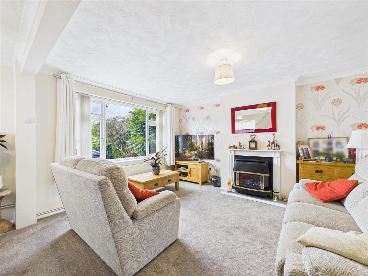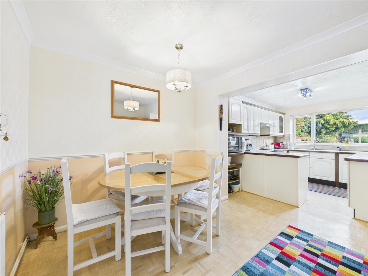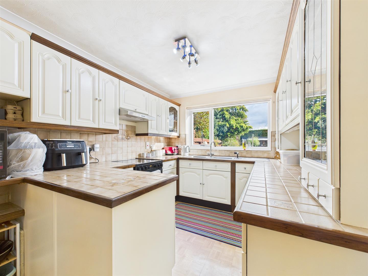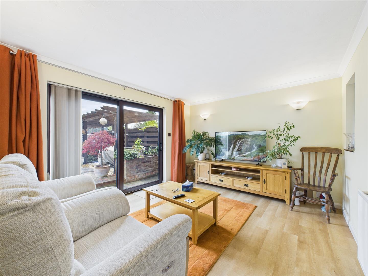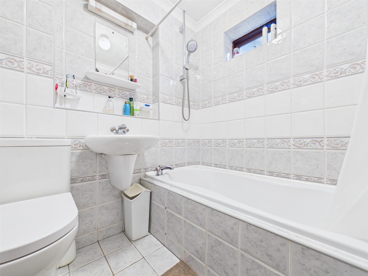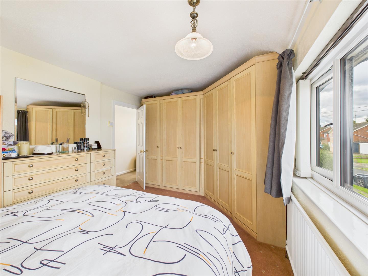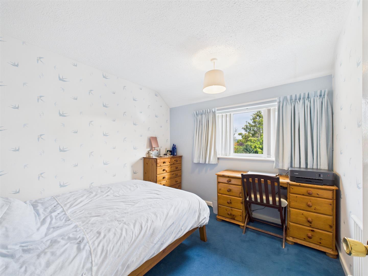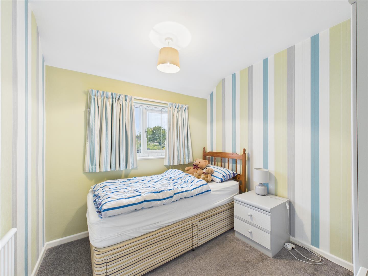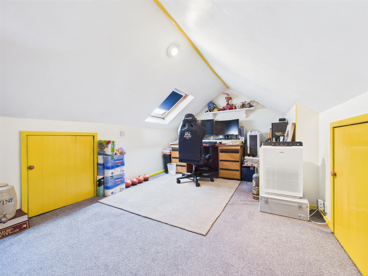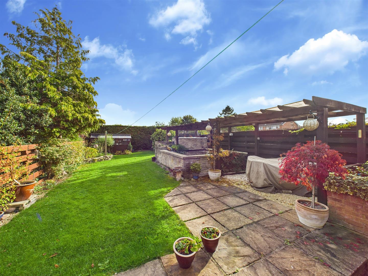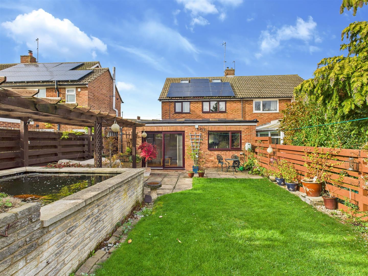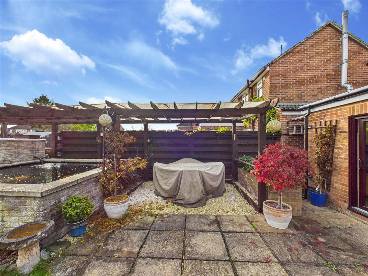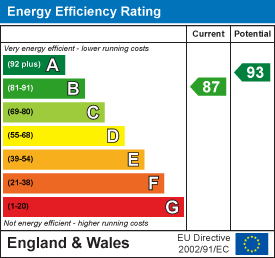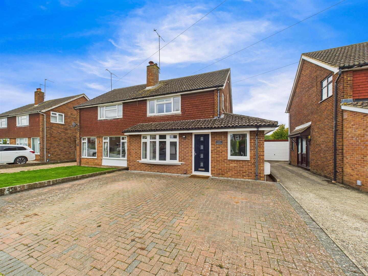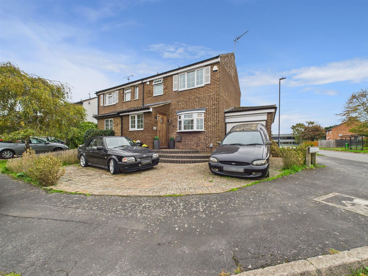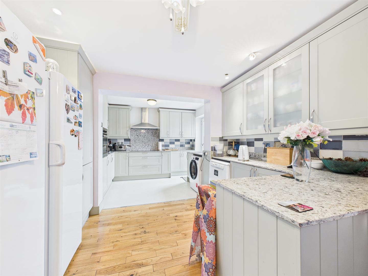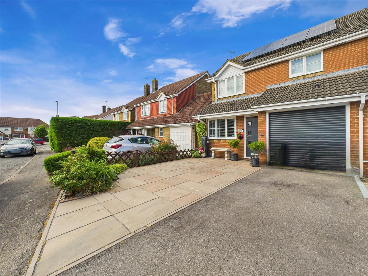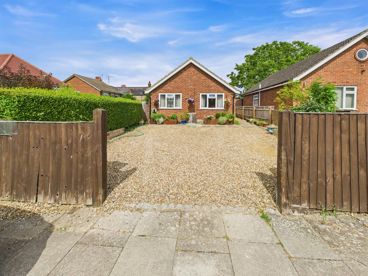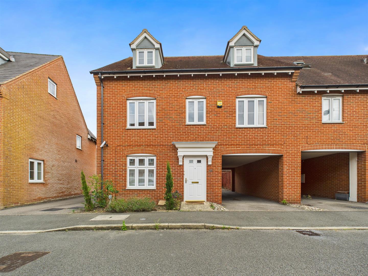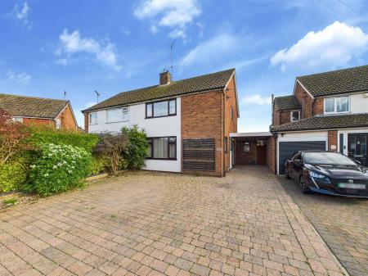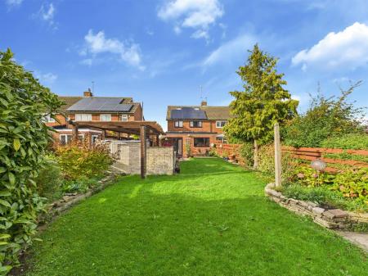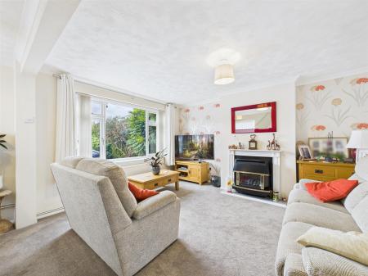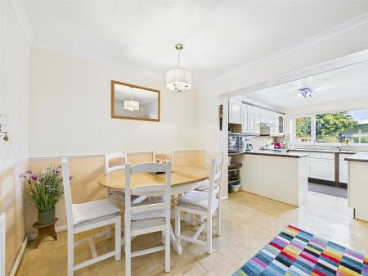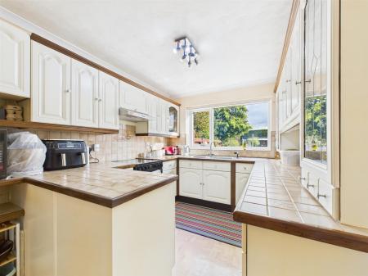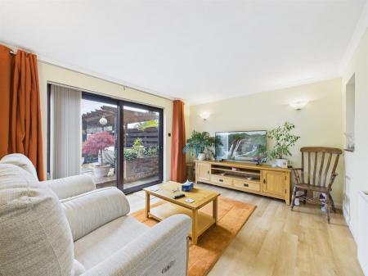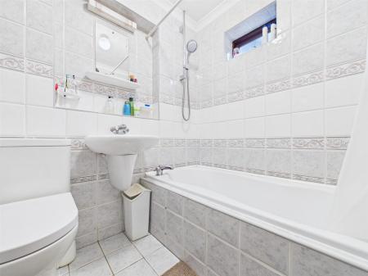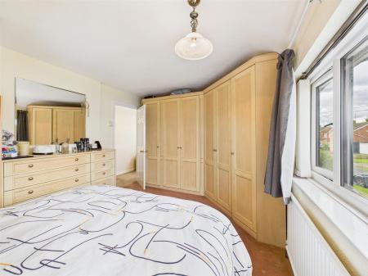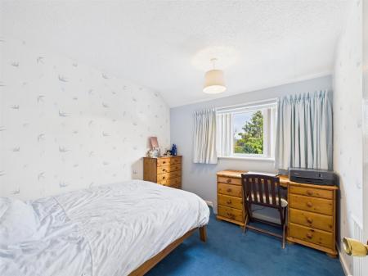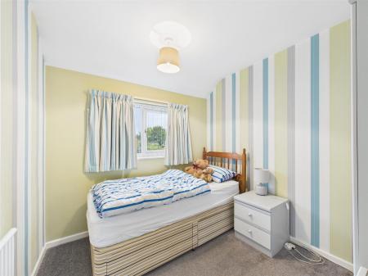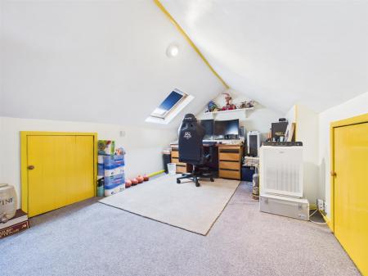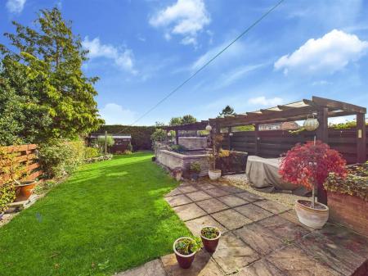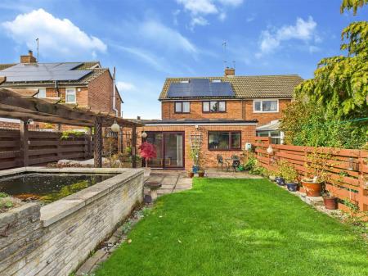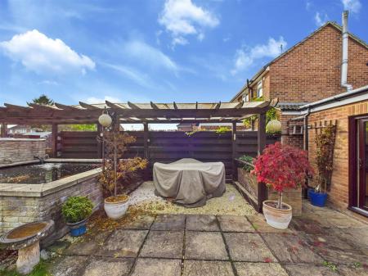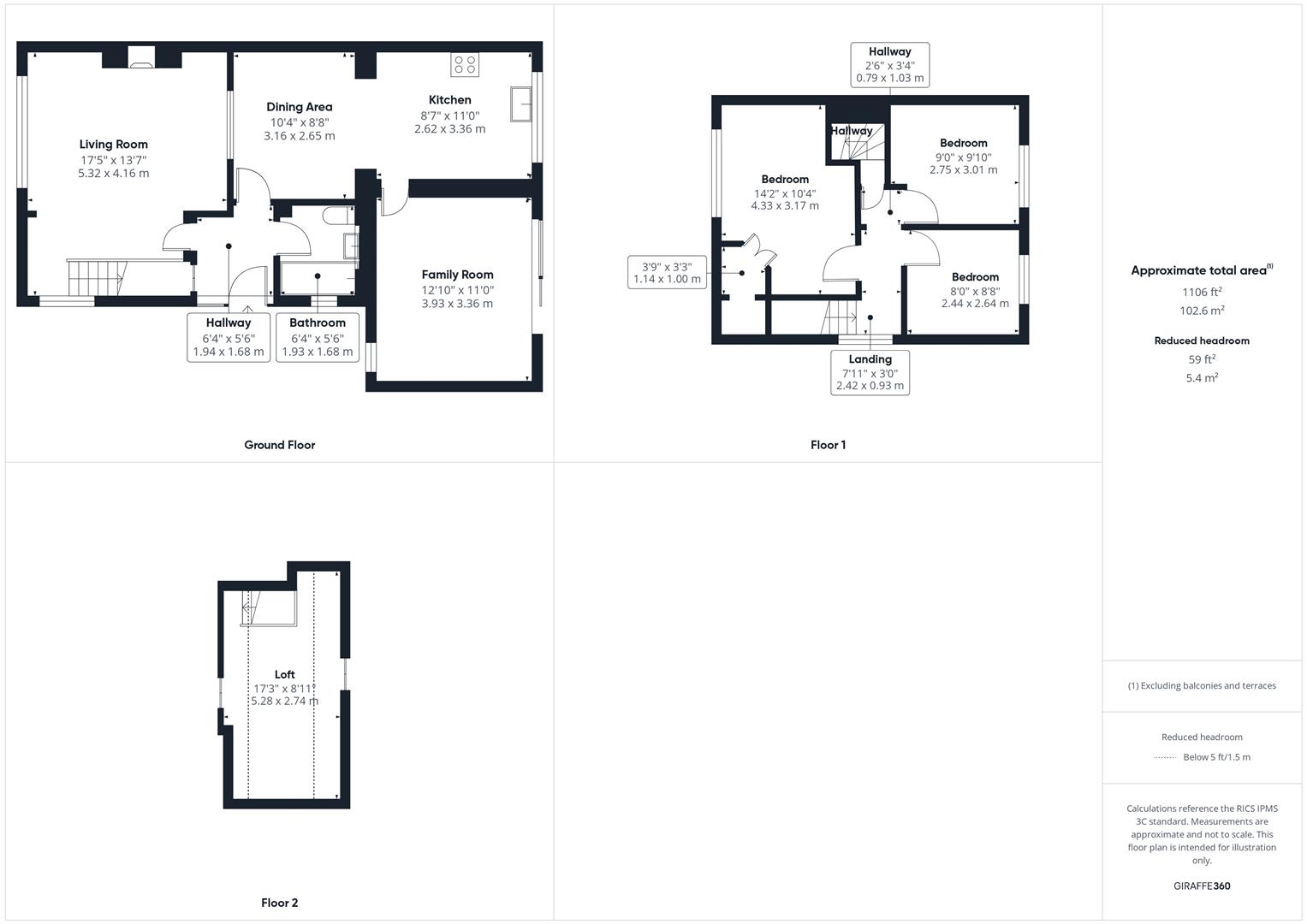- ** SOLD SUBJECT TO CONTRACT**
- EXTENDED SEMI DETACHED HOME
- THREE BEDROOMS
- THREE RECEPTION ROOMS
- SOUTH EASTERLY FACING REAR GARDEN
- BLOCK PAVED DRIVEWAY FOR SEVERAL CARS
- BACKING ONTO BEDGROVE ALLOTMENTS
- WALKING DISTANCE TO BEDGROVE INFANT AND JUNIOR SCHOOLS
- WALKING DISTANCE TO BEDGROVE PARK
- EASY ACCESS TO JANSEL SQUARE SHOPPING PARADE
3 Bedroom Semi-Detached House for sale in Aylesbury
** SOLD BEFORE COMING TO MARKET ** A three bedroom extended semi-detached house located in the sought after Bedgrove area. This spacious home benefits from multiple reception rooms, a modern kitchen and a downstairs bathroom. The property backs onto allotments, offering a pleasant open outlook and a good degree of privacy. Outside, there is a garden and driveway parking. Ideally situated close to Bedgrove Park, local amenities, and top-rated schools, this property makes an excellent family home.
Location - Bedgrove is a highly regarded development situated on the south side of Aylesbury. At the heart of the estate is Jansel Square Centre which has a range of shops, pub, post office and hairdressers. Additional benefits include a doctor's surgery, two churches and a large recreation park with many sports clubs and activities. An ideal location for families the estate is served by the well regarded Bedgrove Infant and Junior schools and is within walking distance of the Aylesbury Grammar and Aylesbury High School. There is a frequent bus service to the town centre, good road links towards London on the A41 and A413 and the choice of Aylesbury Central or Stoke Mandeville Train Stations offering mainline services into London Marylebone.
Accommodation - Entrance hall with storage cupboard - Ground floor bathroom suite - Living room with feature fireplace and stairs to the first floor - Dining room which is open plan into the kitchen - Kitchen with a range of fitted cupboards and work surfaces, spaces for washing machine, cooker and fridge/freezer - Family room/playroom with sliding doors to the rear garden - Landing with fixed staircase to boarded loft space - Main bedroom with fitted wardrobes and airing cupboard housing central heating boiler and hot water tank - Second double bedroom - Third single bedroom - Block paved driveway providing off road parking for several cars - South easterly facing rear garden with lawn and patio areas, ornamental fish pond, wooden pergola, timber storage shed. Rear access gate. The property backs onto Bedgrove Allotments.
Property Ref: 6584685_34274847
Similar Properties
Ingram Avenue, Bedgrove, Aylesbury
3 Bedroom Semi-Detached House | £425,000
A well presented three bedroom semi-detached house situated in the sought-after Bedgrove area, offered with no upper cha...
Austen Place, Haydon Hill, Aylesbury
3 Bedroom Semi-Detached House | £425,000
A three bedroom semi-detached home situated in the Haydon Hill area, close to local amenities, schools and transport lin...
Welbeck Avenue, Bedgrove, Aylesbury
2 Bedroom Bungalow | £415,000
A two bedroom semi-detached bungalow situated in the highly sought after Bedgrove area. The property offers a living roo...
Rake Way, Hawkslade, Aylesbury
3 Bedroom End of Terrace House | Offers Over £435,000
A three bedroom family home located in a popular southside residential area offered with no upper chain. This spacious p...
Abbotts Road, Aylesbury, Buckinghamshire
3 Bedroom Detached Bungalow | £435,000
A three bedroom detached bungalow ideally located in a central position within walking distance of the town centre and l...
Petronel Road, Buckingham Park, Aylesbury
5 Bedroom Semi-Detached House | £450,000
Set over three floors, this spacious semi-detached house offers flexible living space, ideal for families. The property...
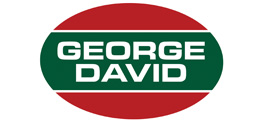
George David & Co (Aylesbury)
Aylesbury, Buckinghamshire, HP20 1SE
How much is your home worth?
Use our short form to request a valuation of your property.
Request a Valuation
