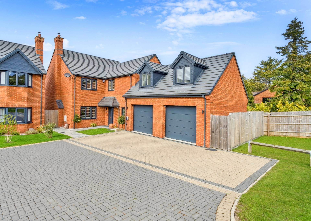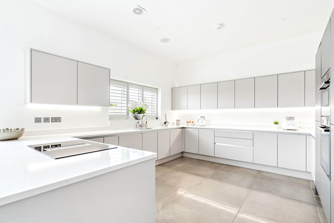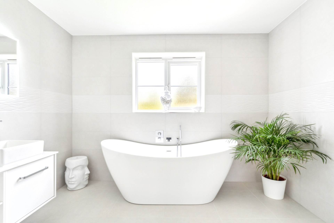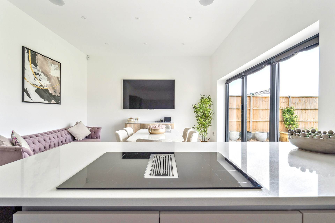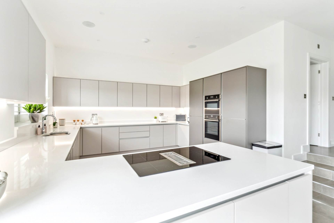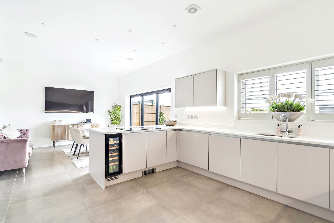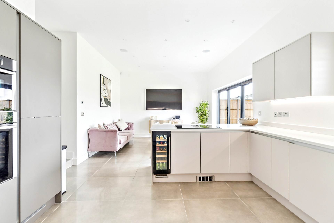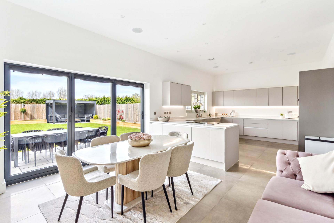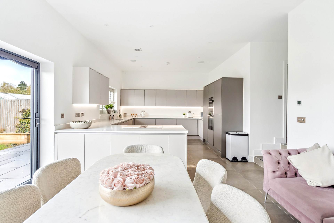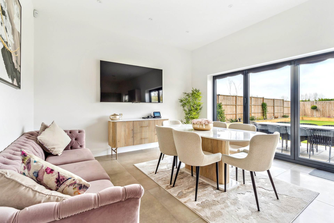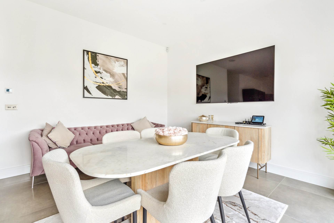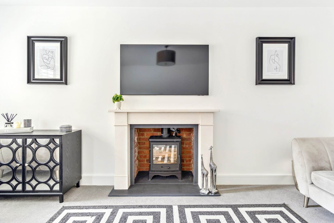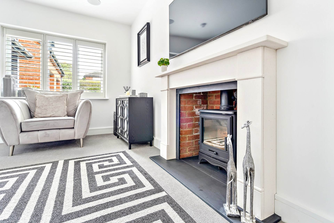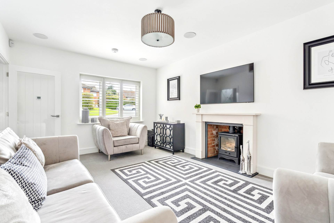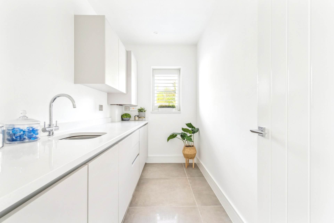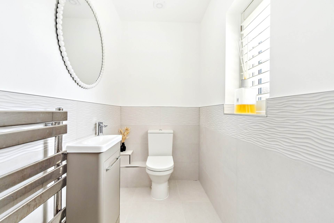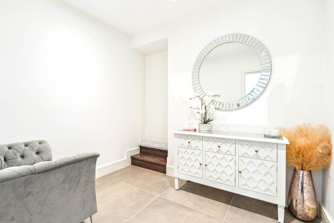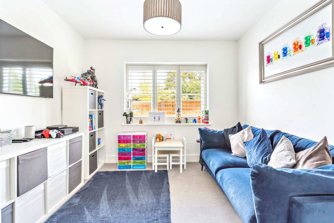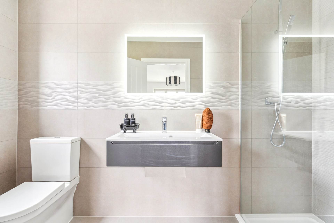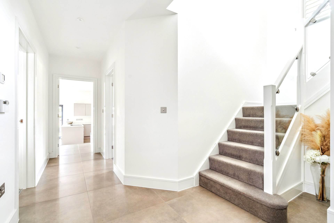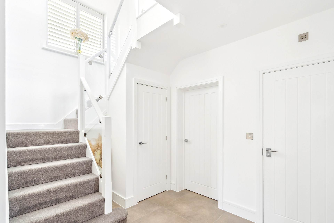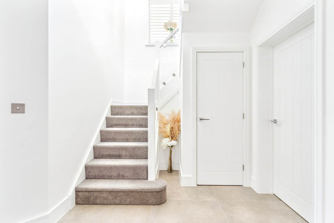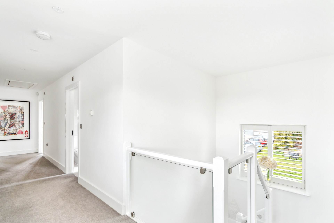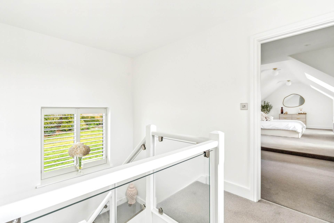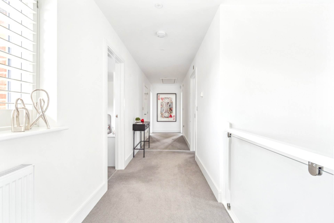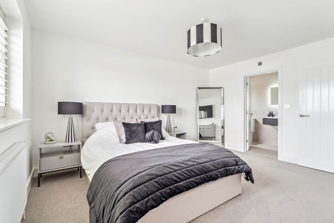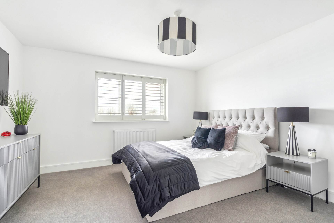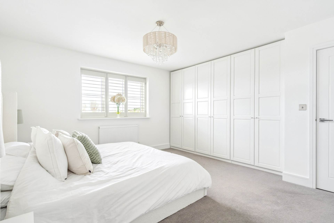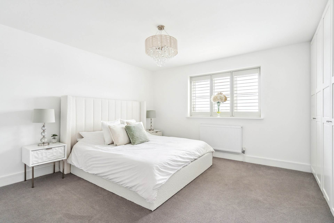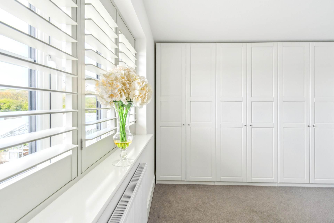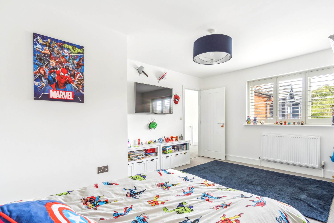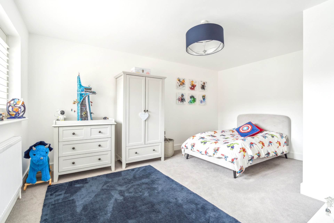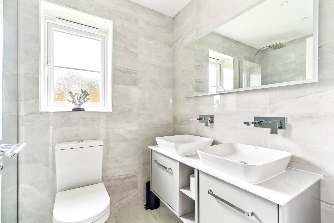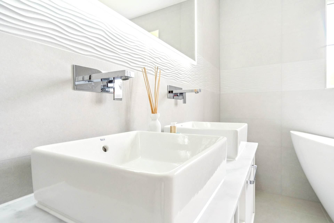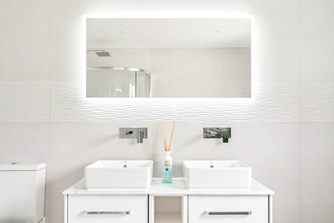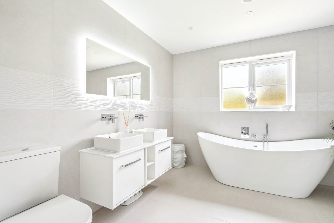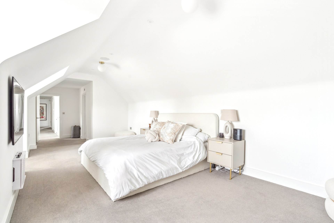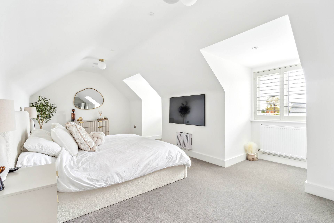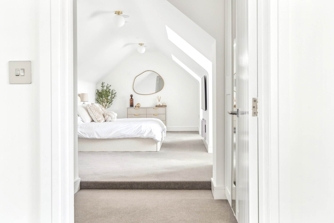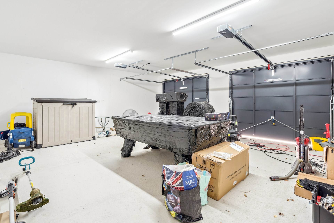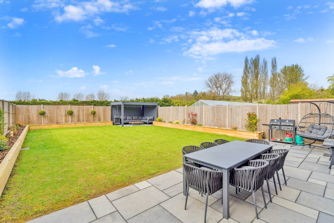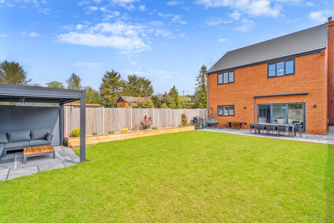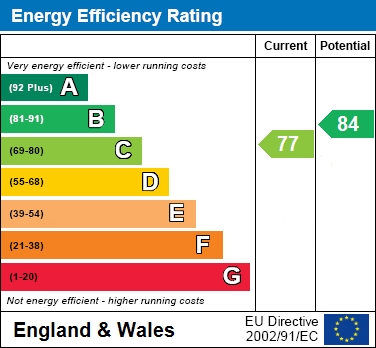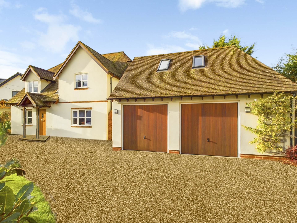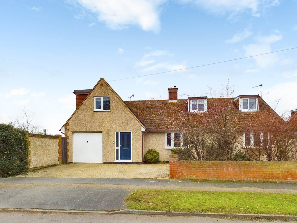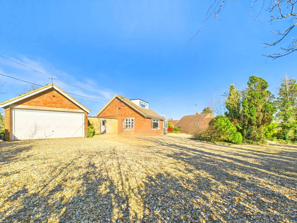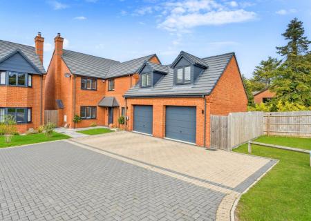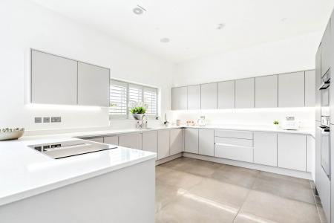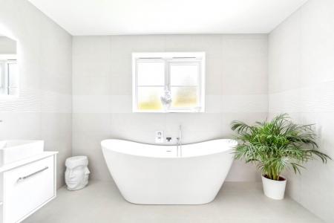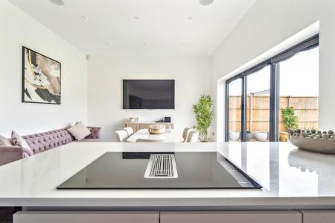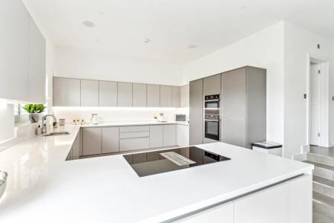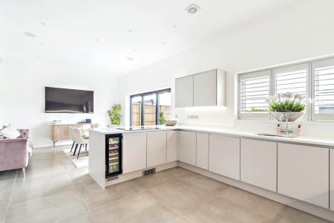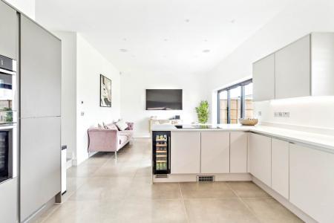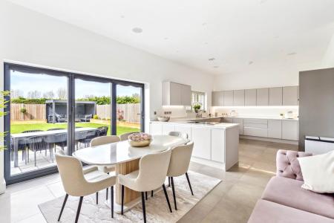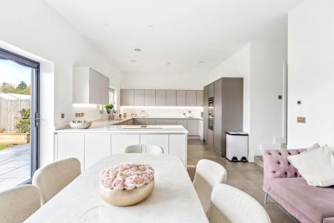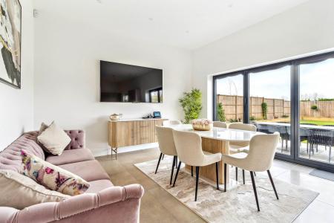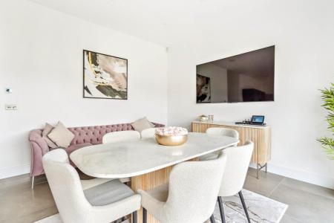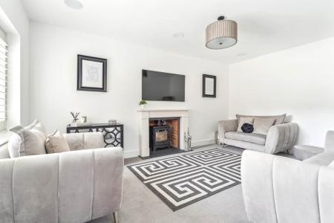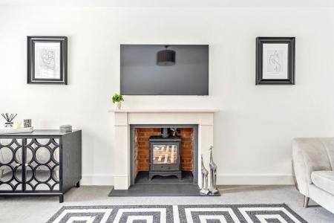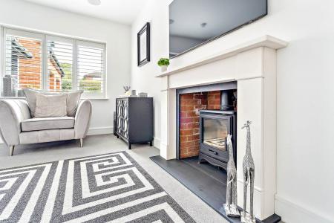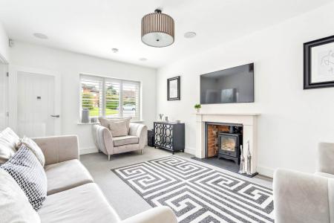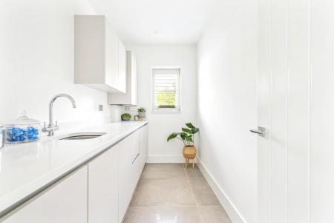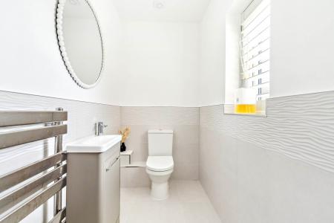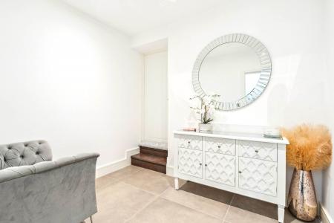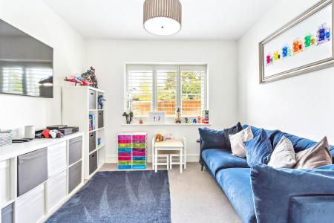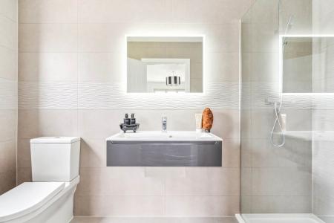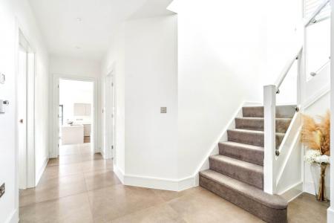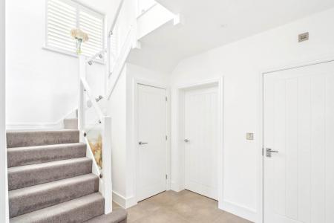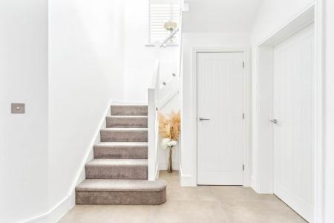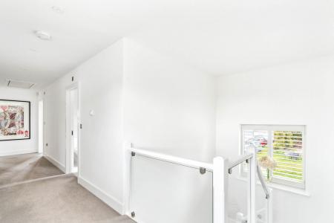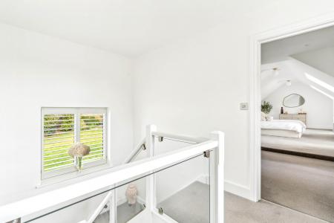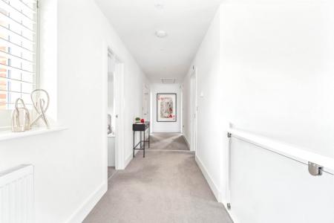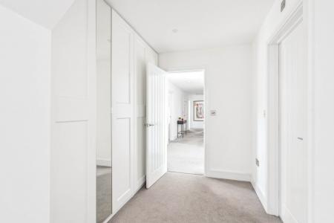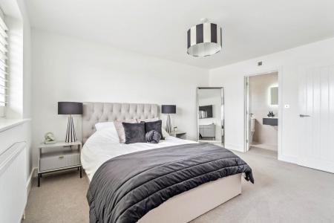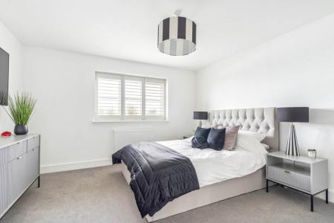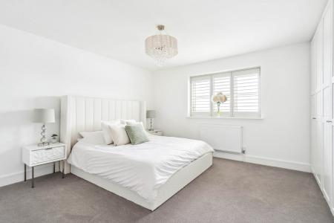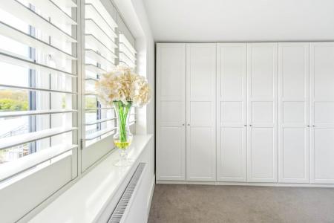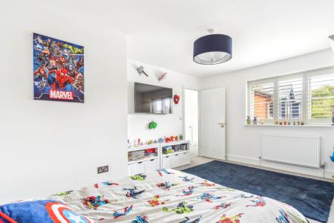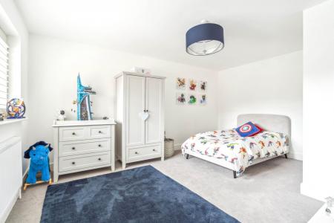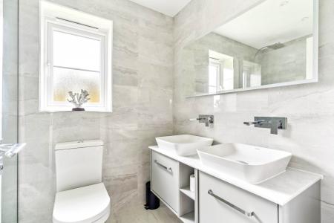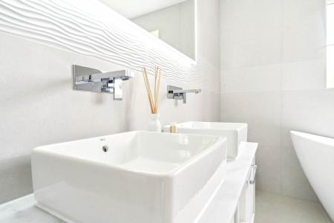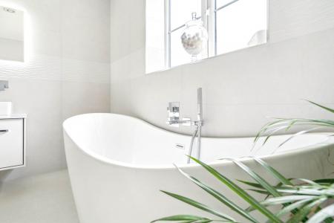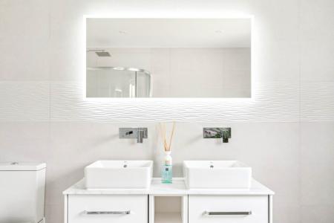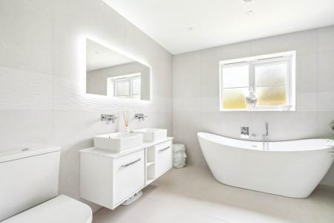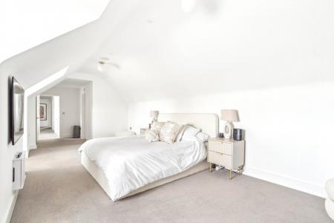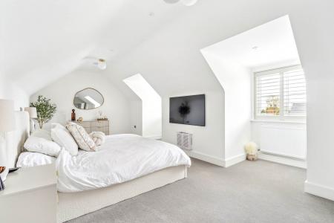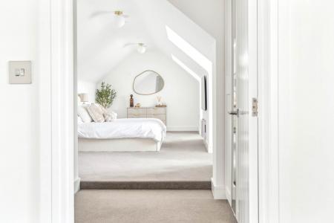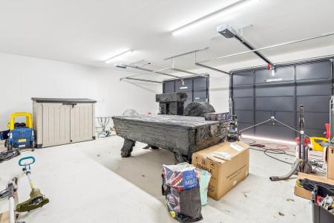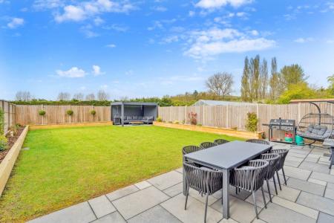- Four double bedrooms, including two en-suite shower rooms
- Three reception areas, including a lounge with feature fireplace and wood-burning stove
- Open-plan kitchen/dining room with bi-fold doors to the landscaped rear garden
- Integral double garage with development-permitted potential for conversion
- Driveway parking for four vehicles
- South-facing landscaped rear garden with extensive lighting, electrics, soaker system, and raised
- EV charging point
- Ground floor underfloor heating with individual room controls
- Integrated multi-room speaker system in key living areas and master bedroom
- Located in Waddesdon Church of England School catchment area
4 Bedroom Detached House for sale in Aylesbury
Set at the end of a private cul-de-sac in the sought-after village of Quainton, this exceptional 2,800 sq. ft (approx.) detached property is situated in a small exclusive development of six individually designed houses. Boasting an impressive specification throughout, this four-bedroom, three-bathroom home offers luxurious living with expansive countryside views and generous outdoor space. This exceptional home truly combines countryside charm with contemporary comfort. Early viewing is highly recommended.
________________________________________
Ground Floor:
The spacious entrance hall leads to a light-filled sitting room with feature fireplace and surround sound ceiling speakers. A separate study/playroom offers flexibility for home working or family life. At the heart of the home is the open-plan kitchen/dining room, set a few steps below the main hallway with a high-level ceiling and bi-fold doors opening to the garden. The kitchen is fitted with high-end integrated appliances including a Neff double oven, Caple downdraft hob, wine cooler, and quartz worktops. Integrated ceiling speakers enhance the space, perfect for entertaining. The utility room includes further storage, quartz counters, and a Caple washer/dryer, while the boot room links internally to the double garage. A ground floor cloakroom and understairs storage complete the level.
________________________________________
First Floor:
The first floor offers four generous double bedrooms, two of which benefit from stylish en-suite shower rooms with vanity units, illuminated mirrors, and double tray showers. The luxurious family bathroom features a freestanding bath, double sinks, and separate shower. The landing is flooded with natural light thanks to the staircase`s contemporary glass balustrade.
________________________________________
Outdoor Space:
The landscaped rear garden enjoys a southerly aspect and is ideal for entertaining, complete with:
• Raised sleeper beds with integrated irrigation
• Extended patio and separate seating areas
• Pergola with built-in lighting and electrics
• Atmospheric smart lighting system
• 3m x 2m remote control sun canopy
• Full electrical and sprinkler systems throughout
* To the front, a lawned garden and double-width driveway offer off-road parking for four vehicles
________________________________________
Additional Features:
• Enlarged, fully boarded loft with lighting and power, accessed via pull-down ladder
• Wall-mounted TV points and concealed cabling throughout
• Development-permitted potential for garage conversion
• High-spec finishes and thoughtful design throughout
Location:
Quainton is a quintessential English village nestled in the rolling countryside of Buckinghamshire, just approximately 45 miles north-west of London. The area offers ample opportunities for outdoor activities, such as walking, cycling, and exploring the natural beauty of the area with the benefit of excellent rail communication links to London Marylebone within an hour via Chiltern Railways, and easy access to the national motorway network via the M40 and A41.Steeped in rural charm and history, it offers a tranquil escape from the hustle and bustle of modern life. The village is known for its traditional English character, with thatched cottages, period houses, and a leafy village green that give it a timeless, storybook feel. One of the standout features of Quainton is the Quainton Windmill, a beautifully restored 19th-century structure that stands as a proud local landmark and offers panoramic views of the surrounding landscape. The Quainton Railway Centre is another highlight, drawing railway enthusiasts from far and wide with its collection of vintage locomotives and heritage train rides. The parish church, with its striking architecture and centuries-old history, adds to the village`s cultural and historical significance. Quainton also benefits from a strong community spirit, with a local pub, a village school, shop, coffee shop, and seasonal recreational and sporting events that bring residents and visitors together. Conveniently located near the county town of Aylesbury, making it easy to access modern amenities while still enjoying the serenity of village living. There is a wide selection of excellent local schools, both state and independent. The highly regarded Waddesdon Church of England Secondary School is just 3 miles away, while Aylesbury`s renowned Grammar Schools, as well as Ashfold, Swanbourne House, and Stowe School, are all within easy reach.
Additional Information:
Flood risk (according to Gov.uk website)
Surface water - Very Low
Rivers and the sea - Very low
Flooding from groundwater is unlikely in this area.
Flooding from reservoirs is unlikely in this area.
Covenants: The vendor has made us aware of the known covenants and restrictions relating to the property. Please ask the agent for details.
Broadband type: Cable
Standard - Highest Download 16 Mbps Highest Upload 1 Mbps
Superfast Highest Download 50 Mbps Highest Upload 8 Mbps
Ultrafast - N/A
Networks in your area: Openreach
See Ofcom checker for more details
what3words /// ever.procures.tricky
Notice
Please note we have not tested any apparatus, fixtures, fittings, or services. Interested parties must undertake their own investigation into the working order of these items. All measurements are approximate and photographs provided for guidance only.
Council Tax
Buckinghamshire Council, Band G
Utilities
Electric: Mains Supply
Gas: Unknown
Water: Mains Supply
Sewerage: Mains Supply
Broadband: Cable
Telephone: Landline
Other Items
Heating: LPG Heating
Garden/Outside Space: Yes
Parking: Yes
Garage: Yes
Important Information
- This is a Freehold property.
Property Ref: 4968_1205
Similar Properties
4 Bedroom Detached House | £950,000
*** FOUR BEDROOM FAMILY HOME, PERFECTLY POSITIONED***
5 Bedroom Detached House | Offers in excess of £650,000
****FIVE BEDROOM FAMILY HOME OFFERING AN ABUNDANCE OF SPACE, NATURAL LIGHT AND COMFORT...****
4 Bedroom Detached Bungalow | £650,000
***FOUR BEDROOM DETACHED CHALET BUNGALOW ***

Harpers Estate Agents (Haddenham)
Haddenham, Buckinghamshire, HP17 8EJ
How much is your home worth?
Use our short form to request a valuation of your property.
Request a Valuation
